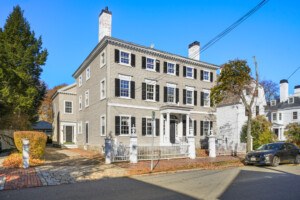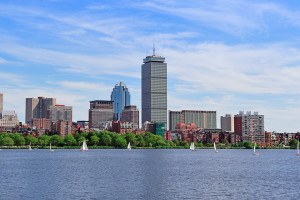On The Market: 515 Atherton Street, Milton
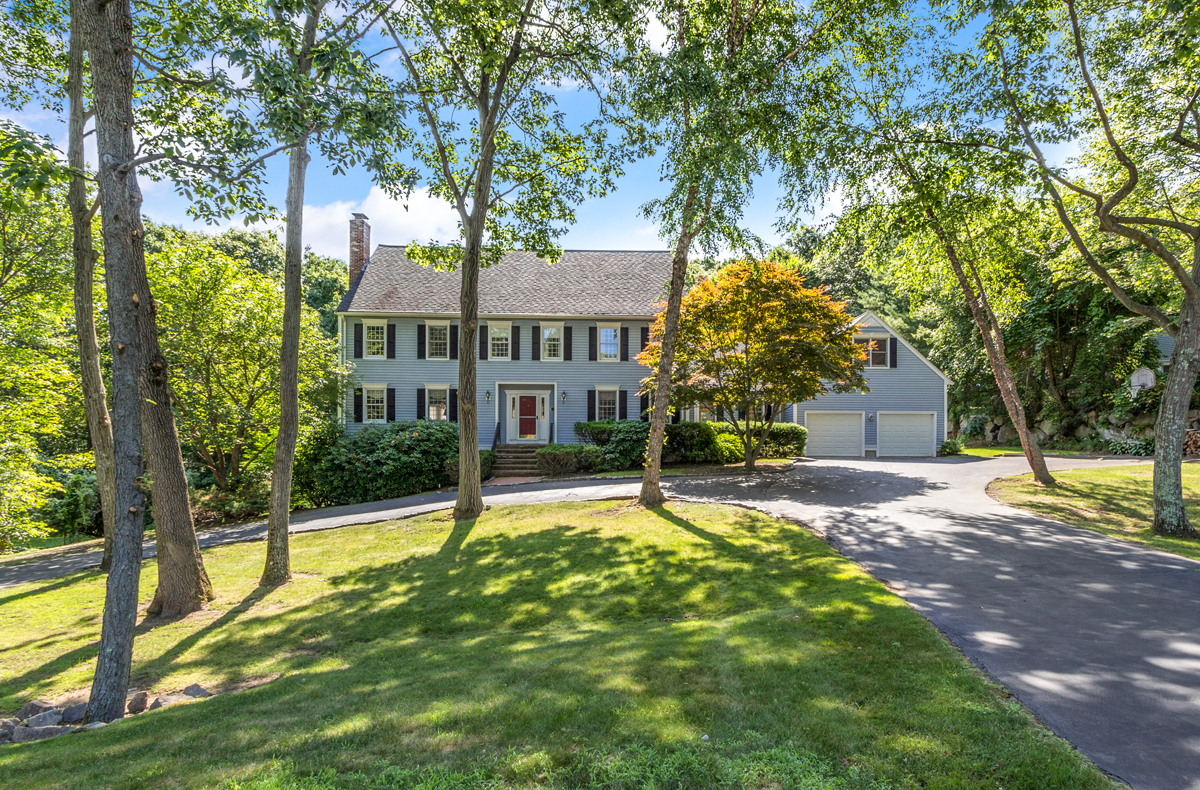
This fantastic home looks like a typical colonial but feels like a well-curated residence (Photo Provided).
What appears from the exterior to be just another Milton, single-family house is really a uniquely-designed and beautifully-appointed home. “Outside looks more like a colonial,” says Coldwell Banker listing agent Theresa Donovan, “but the inside has a much more open feel, with wood paneling and wood ceilings.”
The combination of light blue carpeting and hardwood flooring with wood paneled sections throughout the home gives this residence an impressive stature, making it more interesting than your standard Milton property. This custom-built home was originally created for the current owners, who added elements to the house that they liked, giving it a well-rounded feel.
The sunny and spacious, stunning kitchen is open to a family room with wood-paneled cathedral ceilings, perfect for entertaining. The open floor plan leads casually from one room to the next through a gracious foyer and back into a separate first-floor office. Heading downstairs, the entertainment continues with a furnished lower level including another sitting room, a billiard room, fitness room, and wet bar.
In Emerson Woods, an extremely sought after area of Milton, this home could not be in a better location. “The neighborhood is turning over because the children have gone off to college,” Donovan explains. “There are a lot of younger people moving into the neighborhood.” With a handsome front yard with a half-moon drive, as well as a back patio, this fantastic home is sited with optimum privacy and gorgeous space.
515 Atherton Street, Milton
Price: $1,250,000
Living Area: 5,760 square feet
Bedrooms: 4
Bathrooms: 3 full, 1 half
Fireplace: Yes
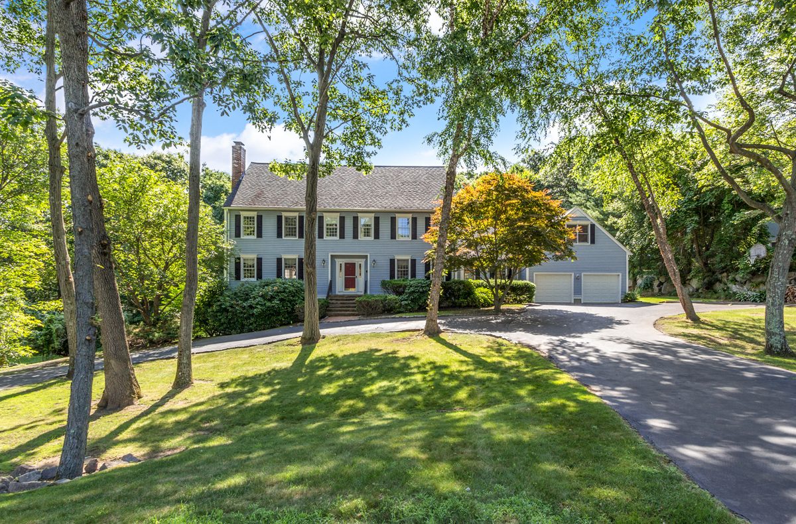

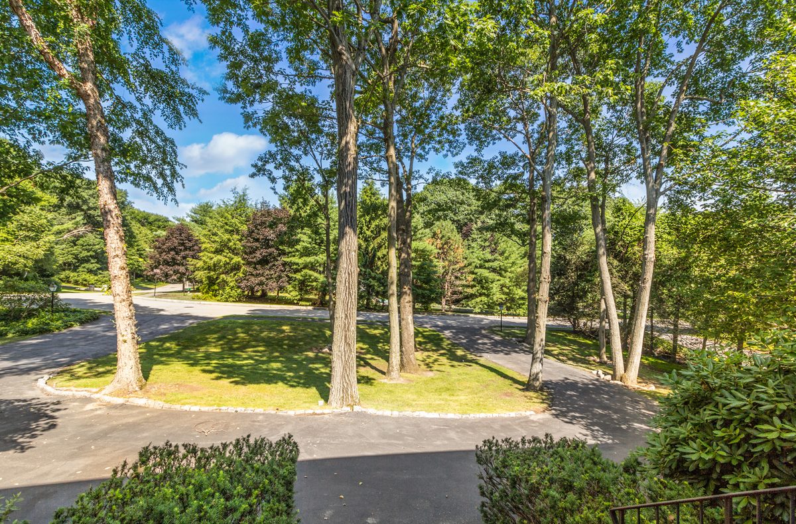

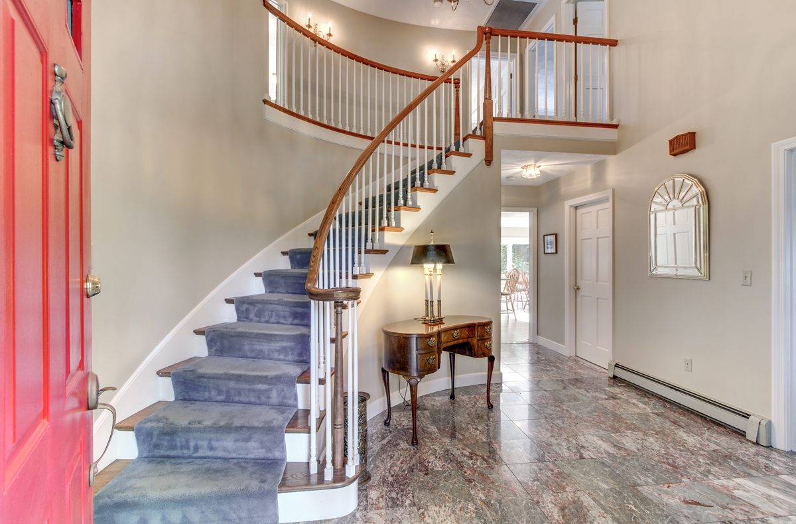

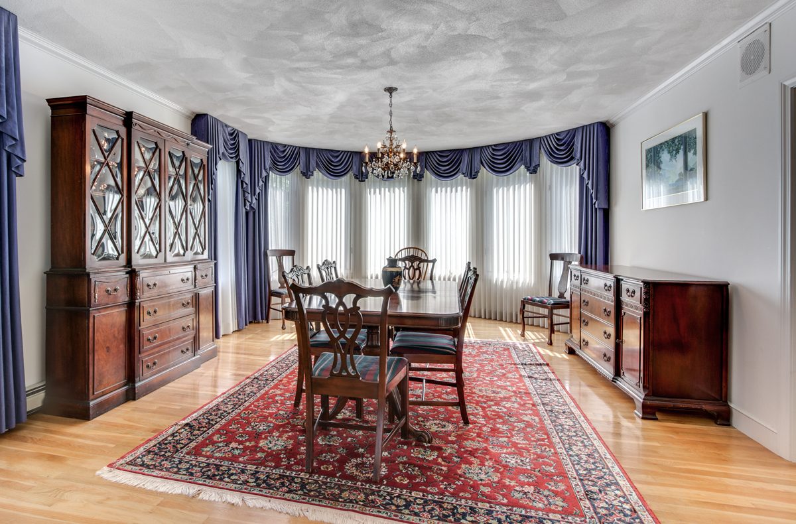

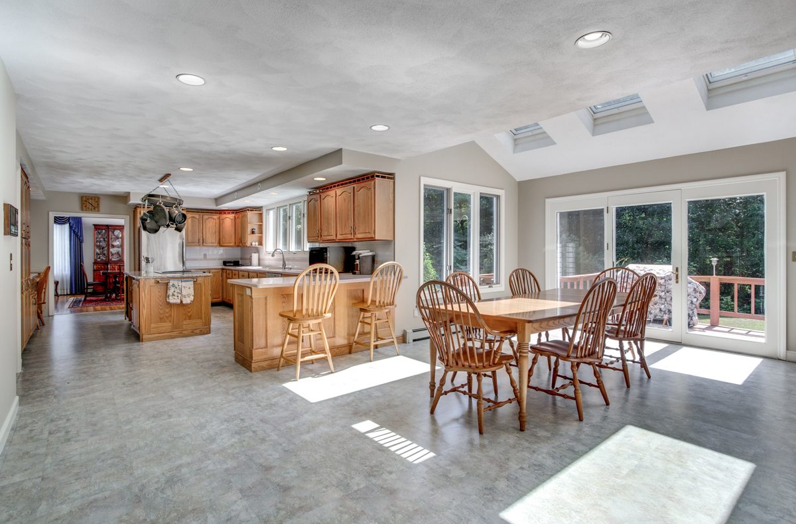

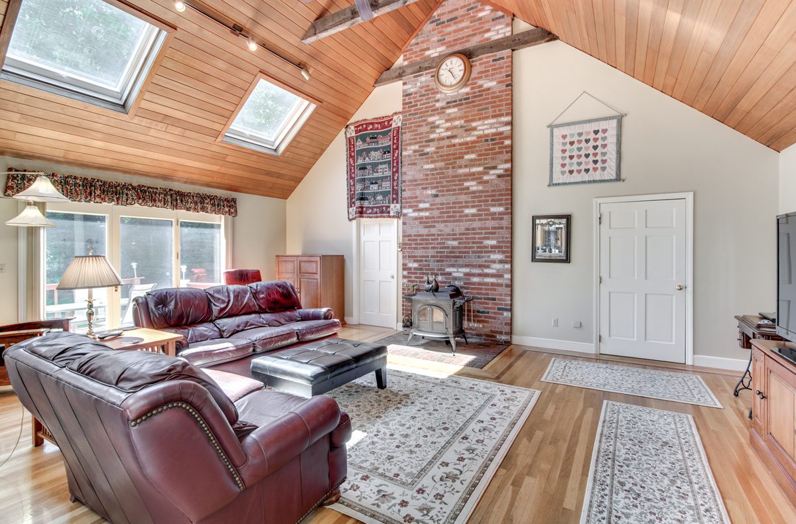

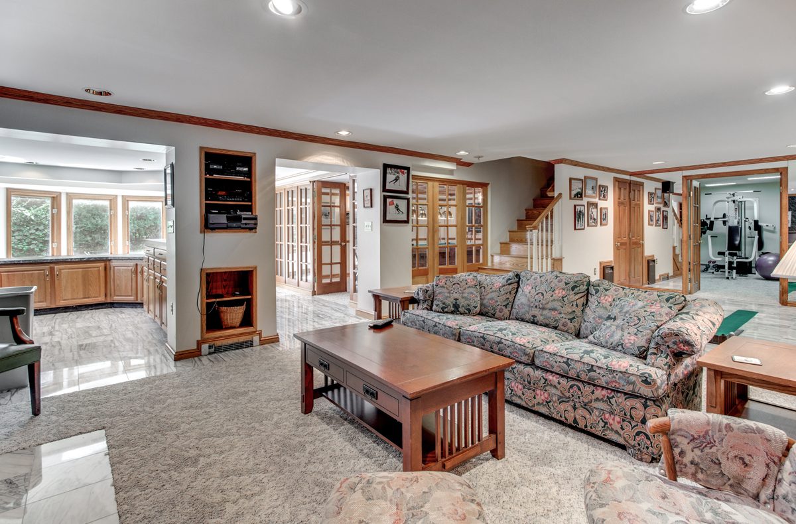

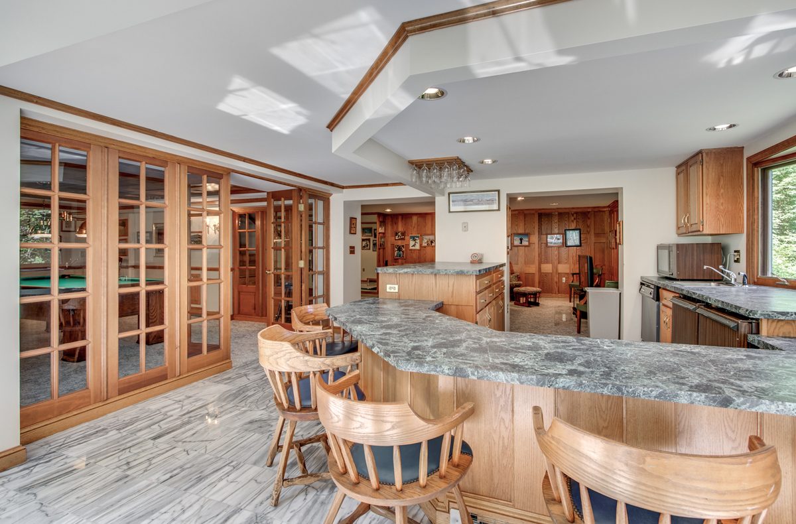

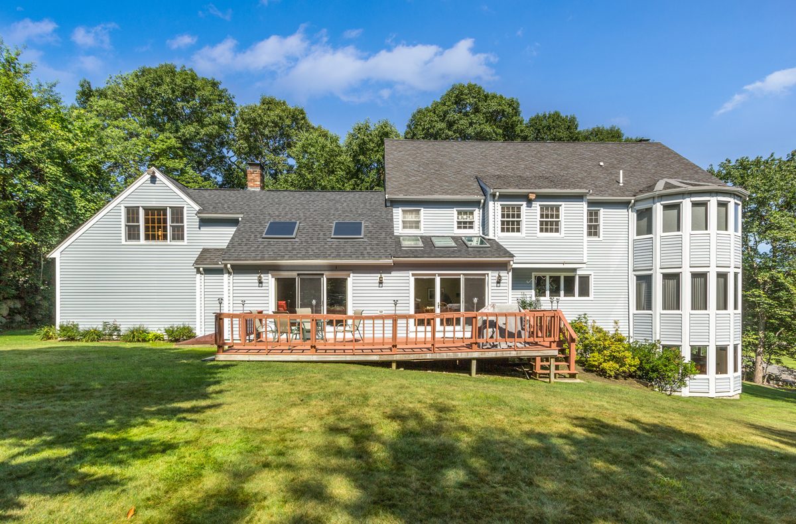

The Boston Home team has curated a list of the best home design and home remodeling professionals in Boston, including architects, builders, kitchen and bath experts, lighting designers, and more. Get the help you need with FindIt/Boston's guide to home renovation pros.
