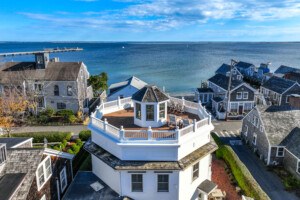Inside a Nantucket Retreat

Photo by Kit Noble.
Listed for just under $5 million and positioned on a .61 acre lot, 53 Dukes Road is a shingle-style home with five bedrooms and seven baths. The property is ideal for indoor outdoor living with a pool, spa, and stone fire pit.
The home’s barn-inspired architecture is found throughout the space. In the entry and stairwell, vaulted ceilings and walls with horizontal boards set the tone. The kitchen features floor-to-ceiling cabinets, honed Carrera marble counter tops, and a circular window over the sink that looks out to the backyard. Off the kitchen, the screened porch features wooden ceilings and a wood-burning fireplace. The living room has an additional fireplace and built-in shelving, and doors connect from there to the outdoor living space and dining room. The first floor has two bedrooms, including a master suite, and a laundry room.
On the second floor, French doors open to an upper deck overlooking the pool. Three additional bedrooms, including an additional master, are found on this level. The upstairs hallway is open to the entry below.
Luxury interior finishes, including white oak floors and double panel barn-style doors are highlights of the home. The home has a Sonos sound system and Nest thermostats with zoned heating and cooling.
Entry

Photo by Kit Noble.
Kitchen
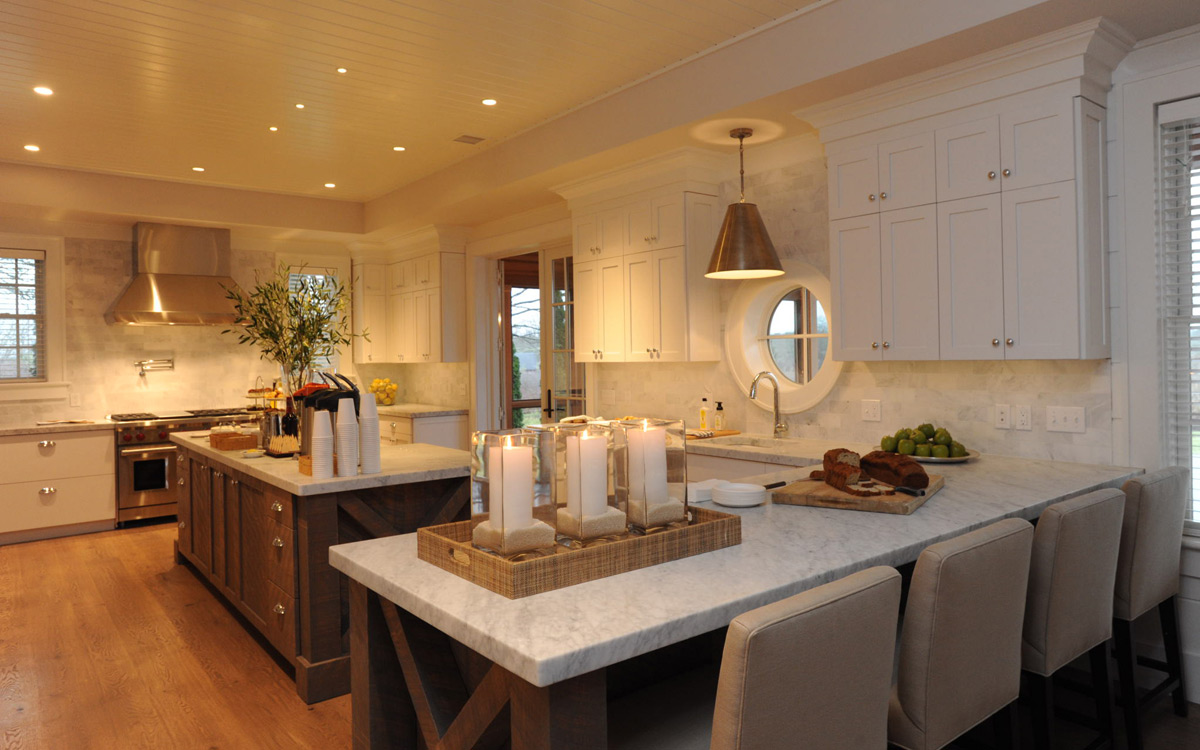
Photo by Kit Noble.
Dining Room

Photo by Kit Noble.
Living Room

Photo by Kit Noble.
Screened Porch
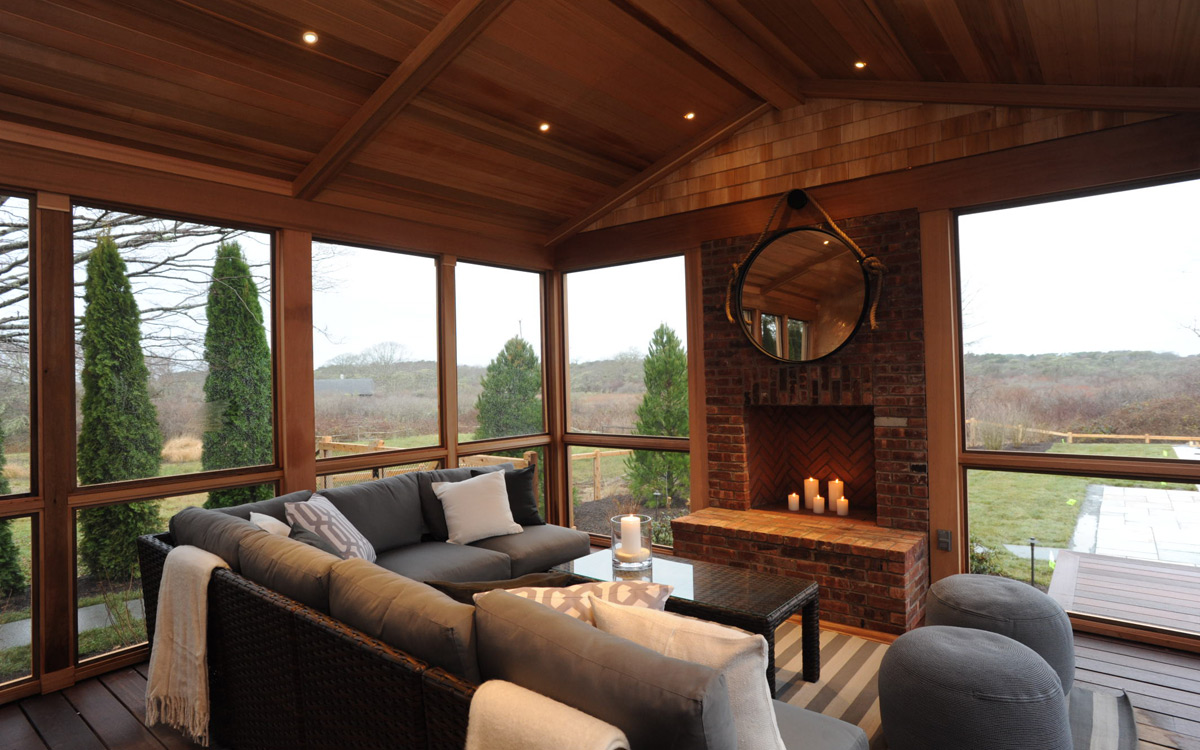
Photo by Kit Noble.
Upstairs Hallway

Photo by Kit Noble.
Master Bedroom and Bath
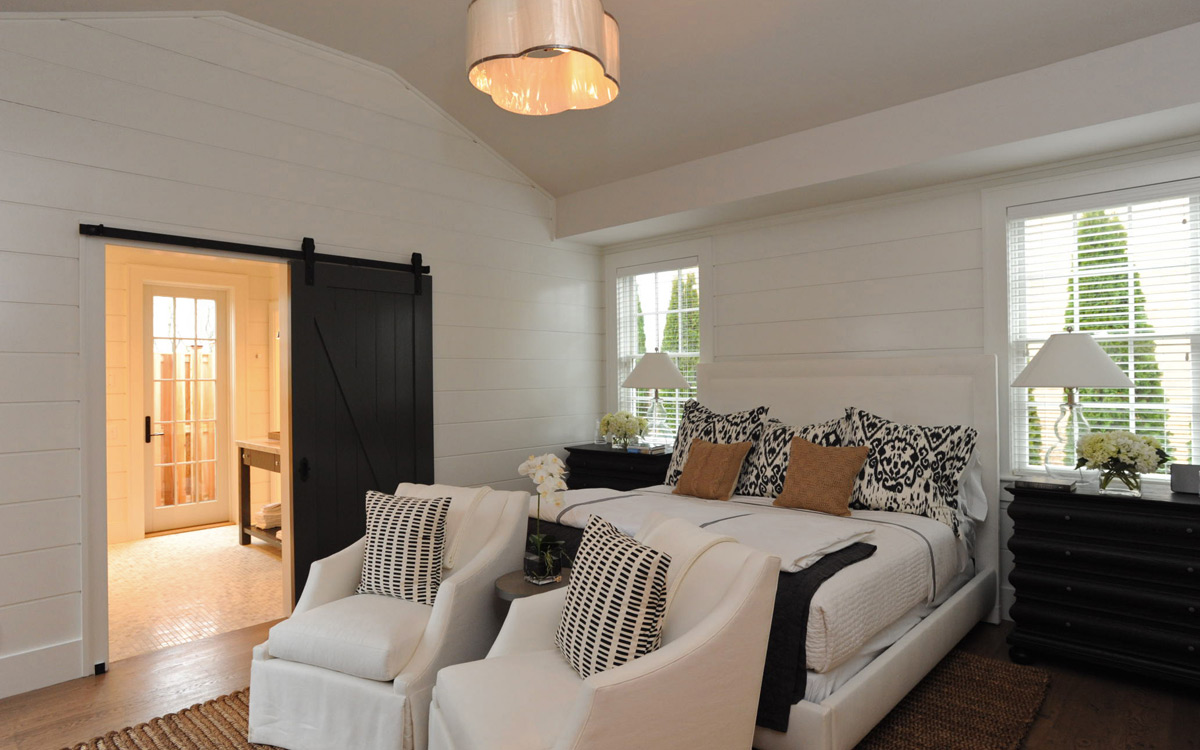
Photo by Kit Noble.

Photo by Kit Noble.
Kids’ Room
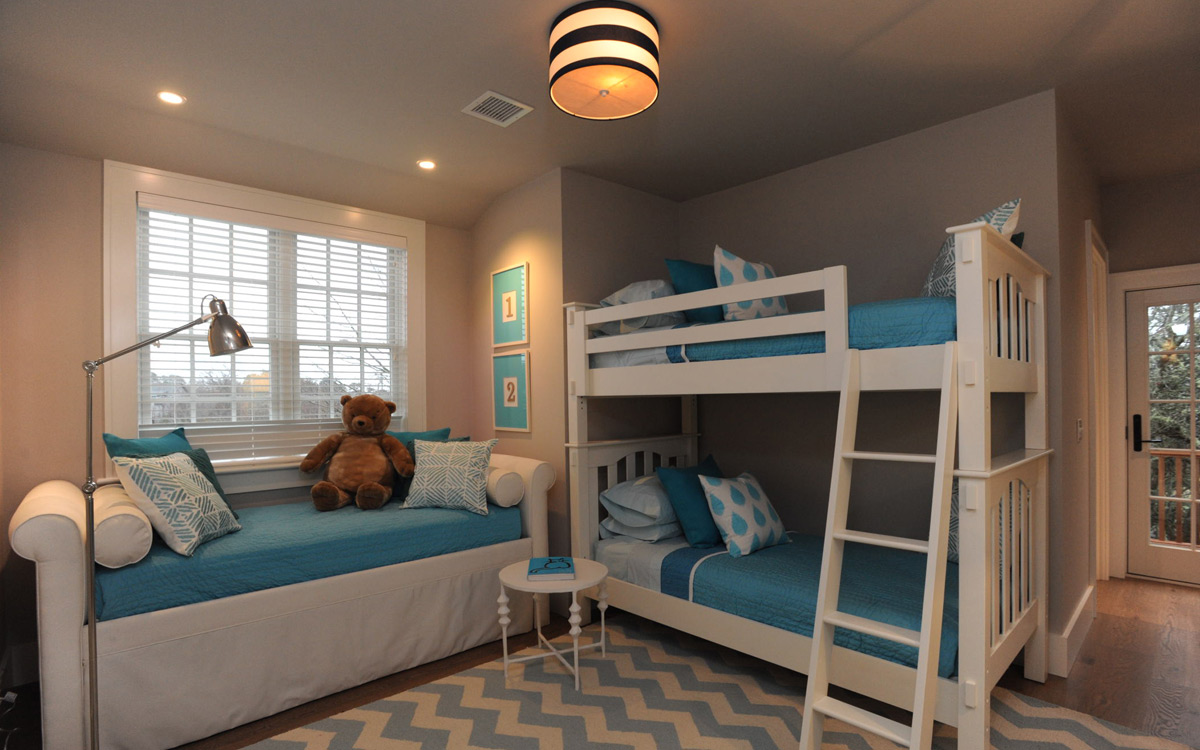
Photo by Kit Noble.
Exterior
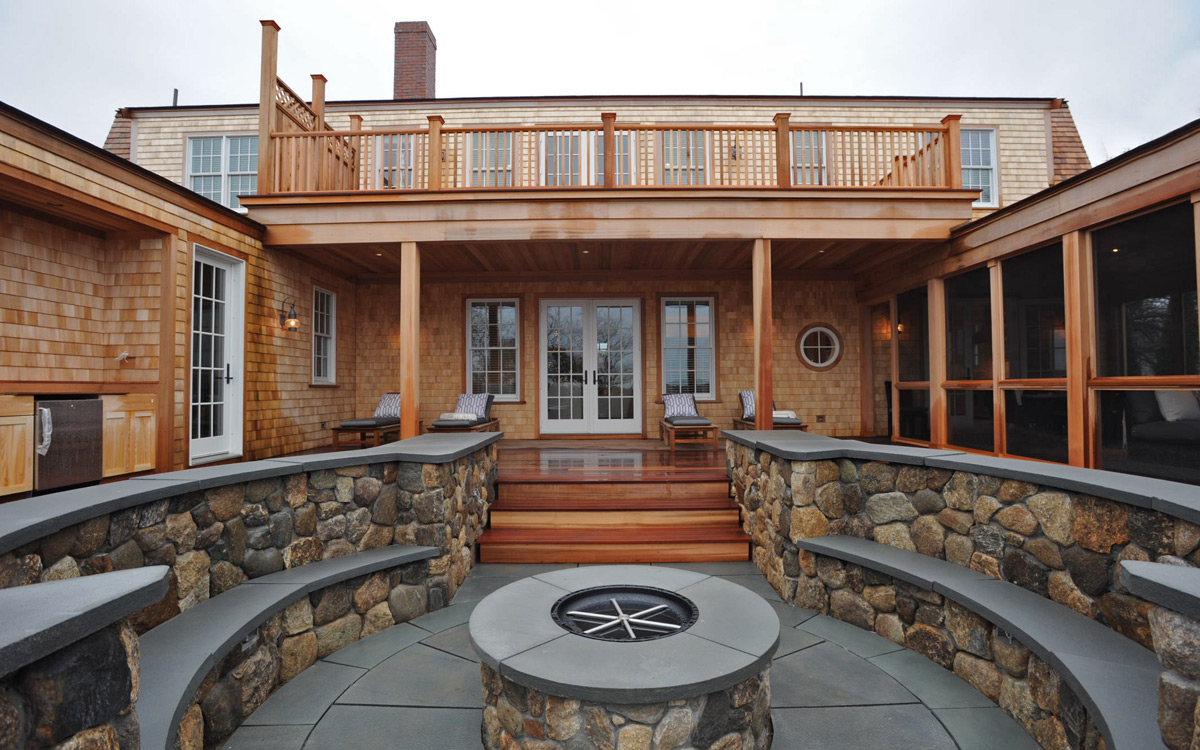
Photo by Kit Noble.
For information, visit windwalkerrealestate.com, or contact Mary Taaffe, 508-228-9117.
