Greener Pastures
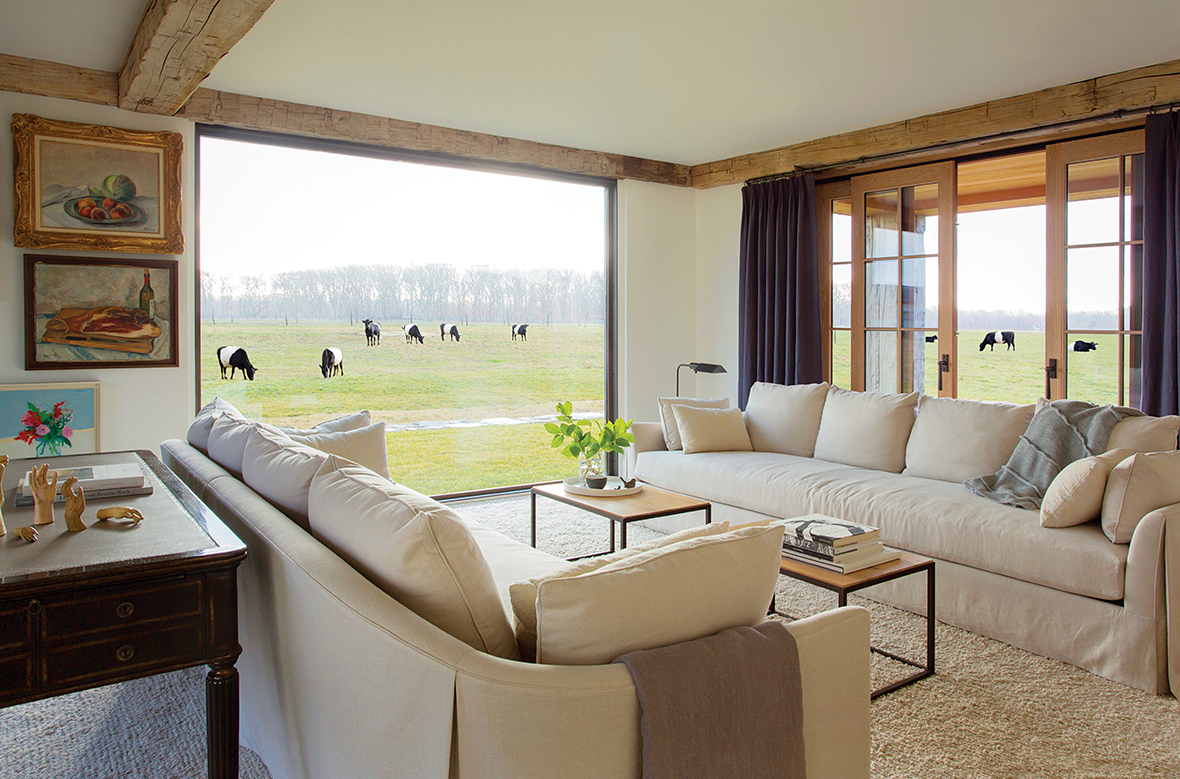
Custom couches from Holly Hunt NY are positioned so the family can watch the changing scenery through a giant window. / Photograph by Eric Roth
Eric and Molly Glasgow were living in London with their two young boys when they decided that they’d had enough. As an oil trader and art director, respectively, they’d moved every other year for Eric’s job for a decade. So what do two expats with an interest in food—but zero experience with farming and food production—do? They buy an 86-acre Martha’s Vineyard dairy farm, naturally. The couple was determined to make their own cheese using organic practices. “We really had no idea,” Molly says with a laugh.
But in fact, the Glasgows had done their research: A month after closing on the property in Chilmark in 2009, they arrived at the offices of Hutker Architects with an 80-page document, complete with a mission statement and the programmatic and physical needs, energy demands, and animal head count of their prospective farm. “They’d educated themselves on all of it,” says project designer Greg Ehrman. At the heart of it all, they wanted the folks who visited their farm and bought their goods—eggs, raw milk, cheese, and meat—to walk away with an understanding of where their food came from.
The team immediately got to work on what Ehrman calls “one of the most unique projects that’s ever come to our office,” constructing a home and seven new farm buildings while upgrading and renovating a historical barn, which was raised to create a basement for cheese caves and meat aging. The couple, who lived in a small, three-bedroom house on the property during construction, hired two general contractors—one for the home and the other for the farm—who had to deal with issues such as how to get three tractor-trailer loads of antique timber, coming from seven states and Canada, onto a boat and across the Vineyard Sound.
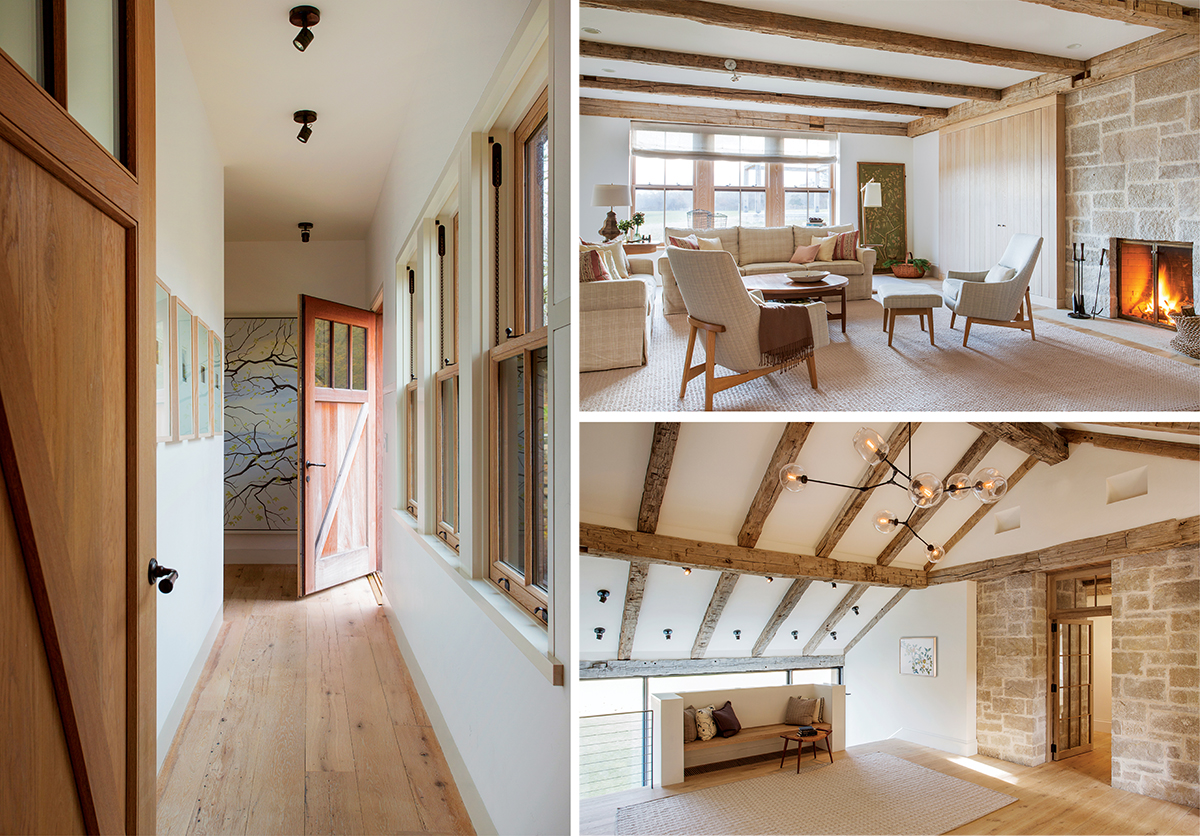
Clockwise, from left: An exterior door, simpler trim, and window finishes in the hallway indicate where the family’s home ends and the guest suite begins; the television is tucked away behind wooden cabinets in the family room; a Lindsey Adelman custom light fixture hangs in the second-floor sitting room at the top of the staircase—stonework marks the entryway to the master bedroom. / Photographs by Eric Roth
Ehrman and his associates often work on waterfront properties with amazing ocean views—but this was different. “We weren’t looking in just one direction, and that changed how we designed,” he says. “Sometimes it’s about watching the farm operations; other times it’s about the property or the animals.” It was also significant that this would be the couple’s primary residence, not simply a seasonal home, where families enjoy close quarters for a short period of time. “The living patterns are so different [year-round],” Ehrman says. Family members need their own space.
Instead of a traditional farmhouse with a wraparound porch, Hutker Architects designed a home that would feel original to the property—with the look of an old barn structure. It would be rustic—with a gable roof and naturally weathered cedar-plank siding, but with contemporary tweaks, including blackened stainless steel windows and oversize apertures. “We wanted people to look twice and [ask], ‘Is that the house, the dairy, or the barn?’” Ehrman says.
It took 18 months to build the 5,000-square-foot home, and roughly another six months to complete the farm. Molly Glasgow dubs the interior design “modern Belgian farmhouse.” “It’s not supposed to be perfect and flawless,” Ehrman says. “You get interesting quirks.” Exposed mortise and tenon joinery, for example, serve as display nooks for the Glasgow boys’ Lego creations. The floors were milled from the same material as the beams: a mix of red and white oak, beach, elm, poplar, and hickory—hand-hewn and reclaimed from centuries-old barns. Split-face limestone, chosen for its aged, earthy look, was paired with a natural-tone flush grout that would look true to an agrarian building.
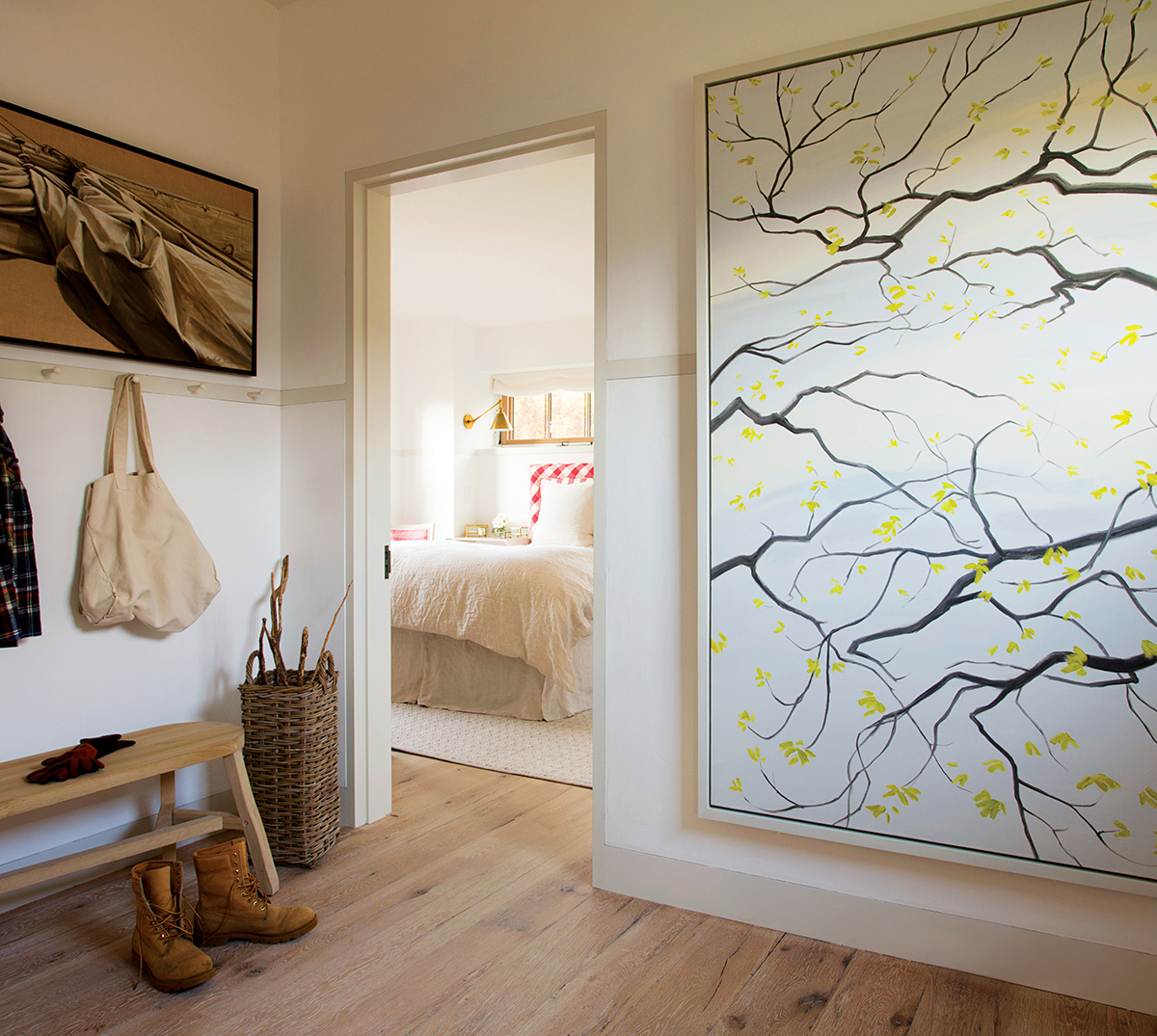
A vestibule separates the two bedrooms in the guest suite. / Photograph by Eric Roth
Upstairs are two bedrooms and the master suite, plus a sitting room for the boys. An annex to the house, made to look like an addition to the original barn, includes two guest bedrooms. The guest bathroom juts out from the building, almost like “an outhouse shed that’s starting to teeter,” Ehrman says.
But the kitchen is the focal point of the home. “I wanted every single line [to come] off of the kitchen,” Molly says, because “that’s where we congregate.” The boys, ages 10 and 12, do their homework at the counter while Molly cuts vegetables and preps meals. When it’s time to practice their musical instruments, the kids migrate to the formal living room, which has a wall of glass that looks out over the farm…a view that’s constantly shifting, depending on the movement of the animals.
“I had visions of what it would be like to be on a farm and get up and milk the cows and feed the chickens and pigs,” Molly says. Reality is totally different. “Every day, twice a day, the cows need to be milked. That’s the part that was a real shock. You don’t have a weekend. We’d be just sitting down to dinner and we’d have to [do something] on the farm—[like help] a calf being born. It’s like that haze that first year after having a kid. Nothing prepares you.”
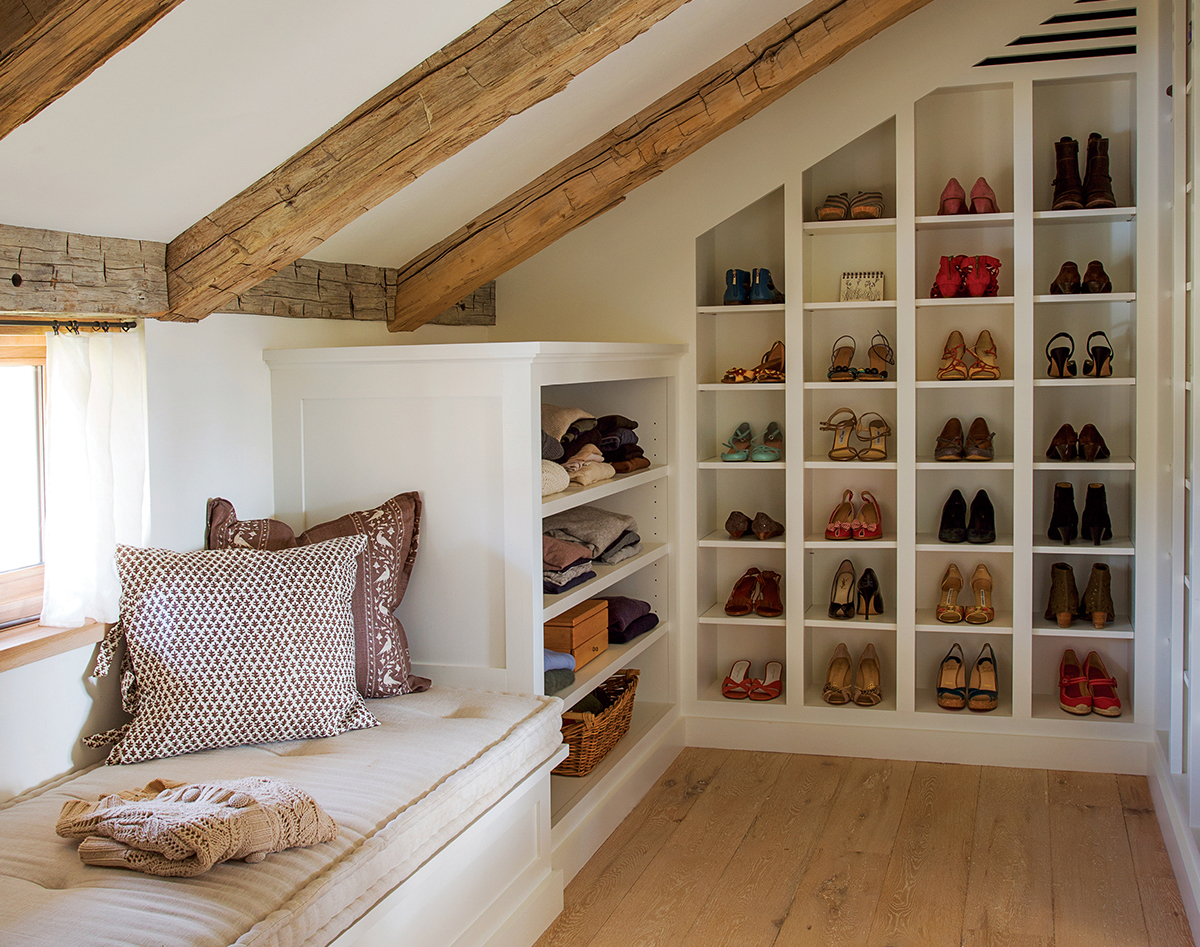
ARCHITECT GREG EHRMAN CREATED A LARGE WALK-IN CLOSET TO HOUSE MOLLY’S SHOES. / PHOTOGRAPH BY ERIC ROTH
Three years after moving into their new home, the Glasgows have finally settled into their new reality. The boys have farm chores, such as feeding the chickens before school, and Eric oversees the farm. Their products can be found at Formaggio Kitchen and Whole Foods markets under the Grey Barn label. Molly checks in daily with the animals—their pigs, Lucy, Big Bessie, and Gurdy, have all given birth recently. A litter can produce anywhere from six to 16 piglets.
“There were moments [that were] so stressful, we wondered, Why have we created this complete madhouse for ourselves when we could have just stayed in London?” Molly muses. But then she wouldn’t have known that chickens have cliques. And that there’s a lead cow who insists on being first in line for milking every time. And that at 600 pounds, grown sows are not cute like Wilbur.
And while Molly would have eventually discovered that she has a severe dairy allergy, it would have lacked irony had she not spent two years learning the art of cheese-making.
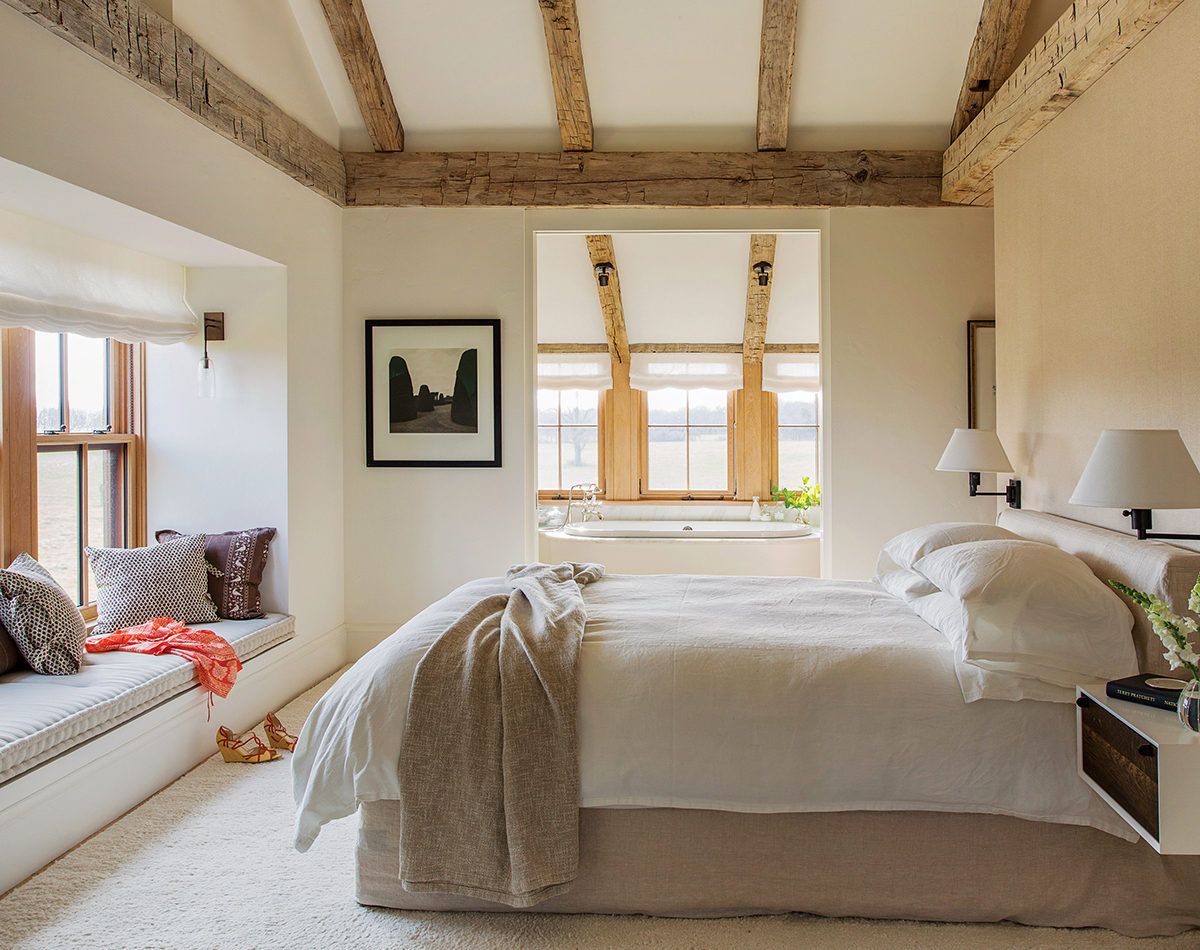
A WINDOW SEAT IN THE MASTER BEDROOM OVERLOOKS THE PASTURE. / PHOTOGRAPH BY ERIC ROTH
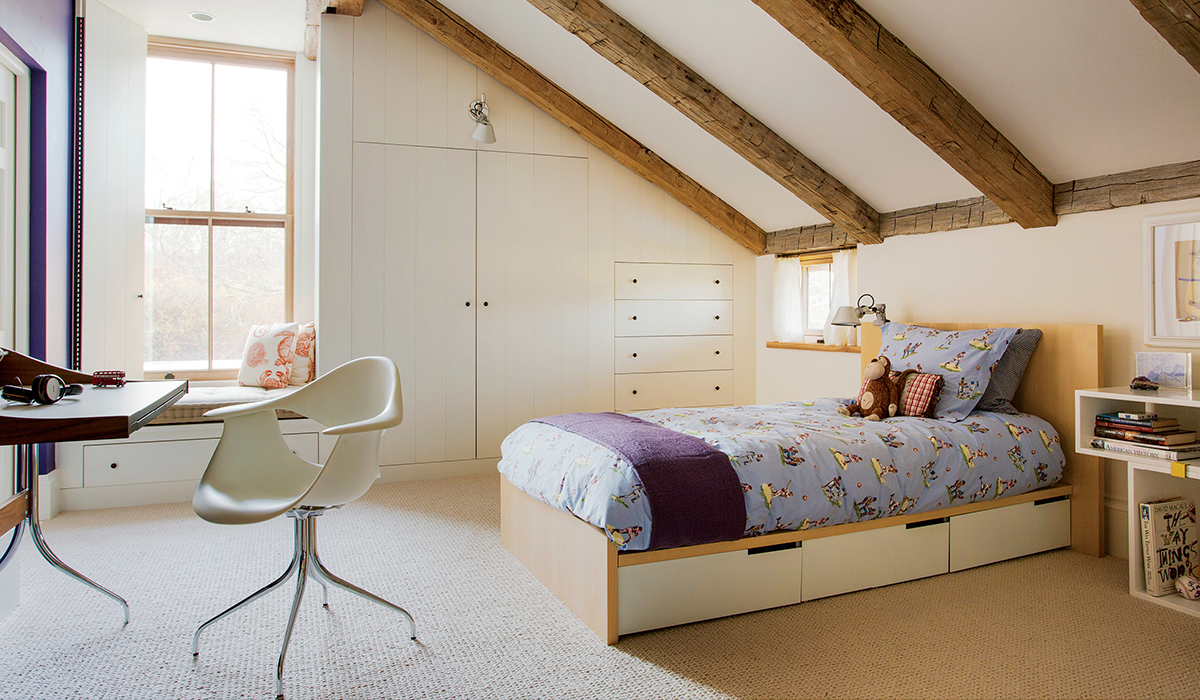
CLOTHING AND TOYS ARE HIDDEN AWAY IN CUSTOM CABINETRY IN THE BOYS’ ROOMS. / PHOTOGRAPH BY ERIC ROTH
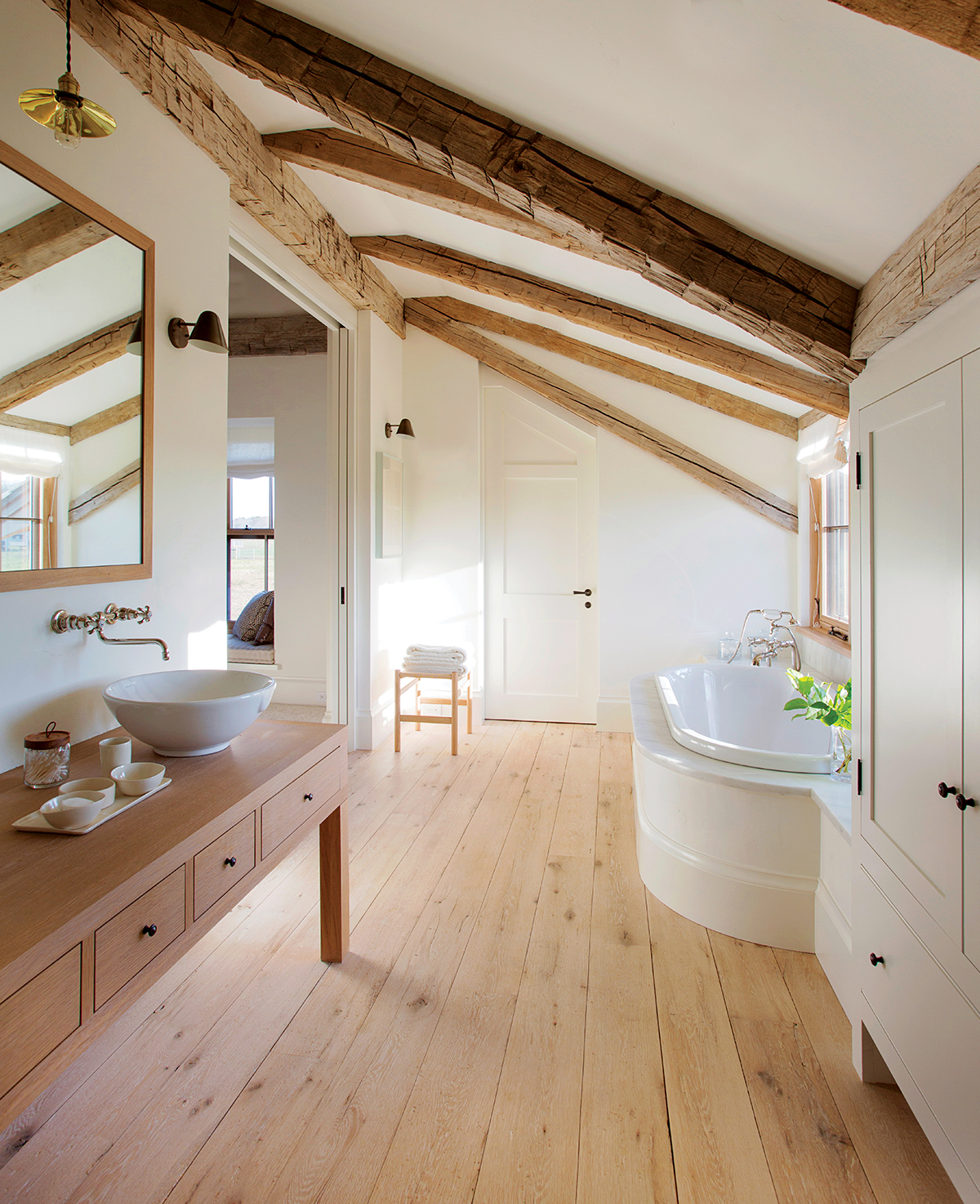
with its soaking tub that looks out over the largest expanse of the farm, the cozy master bathroom is Molly’s “absolute favorite space.” / Photograph by Eric Roth

Molly wanted the functionality of a galley kitchen, so Hutker Architects came up with a creative solution: parallel islands, offering ample storage space, across from the La Cornue range. / Photograph by Eric Roth
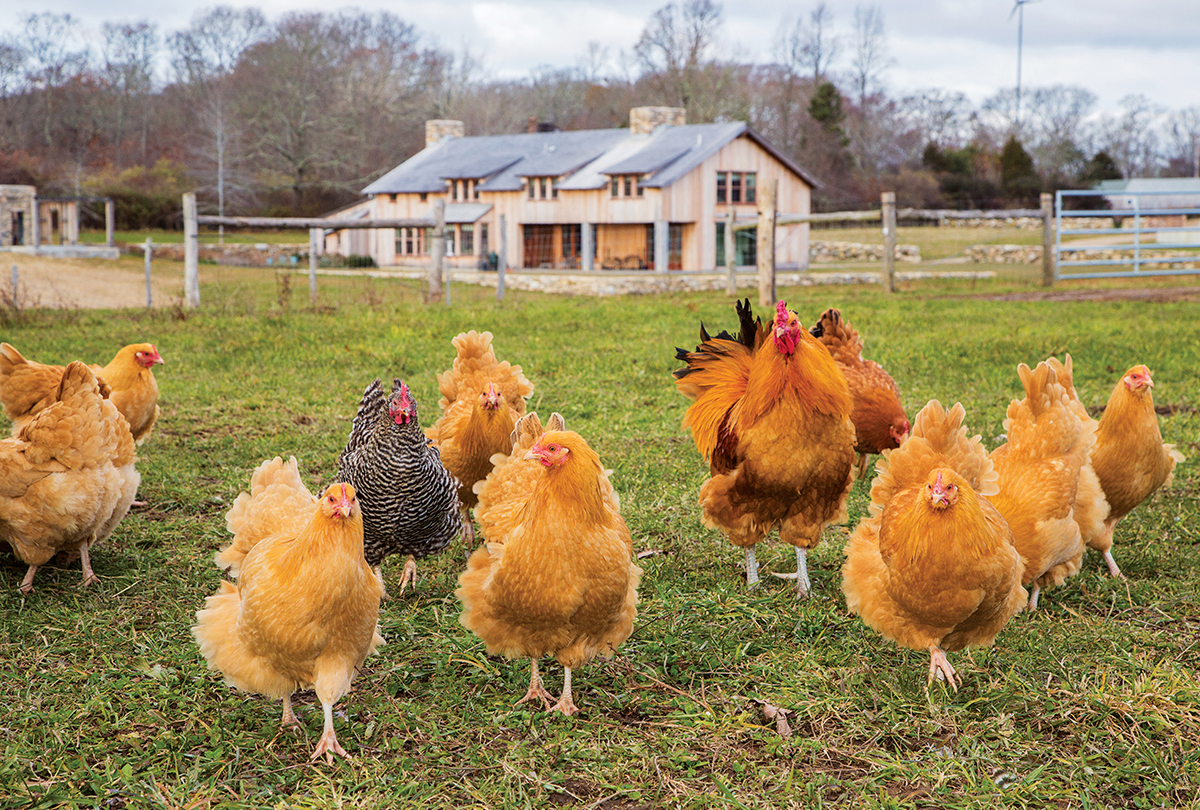
The Glasgows discovered that chickens have cliques. / Photograph by Eric Roth
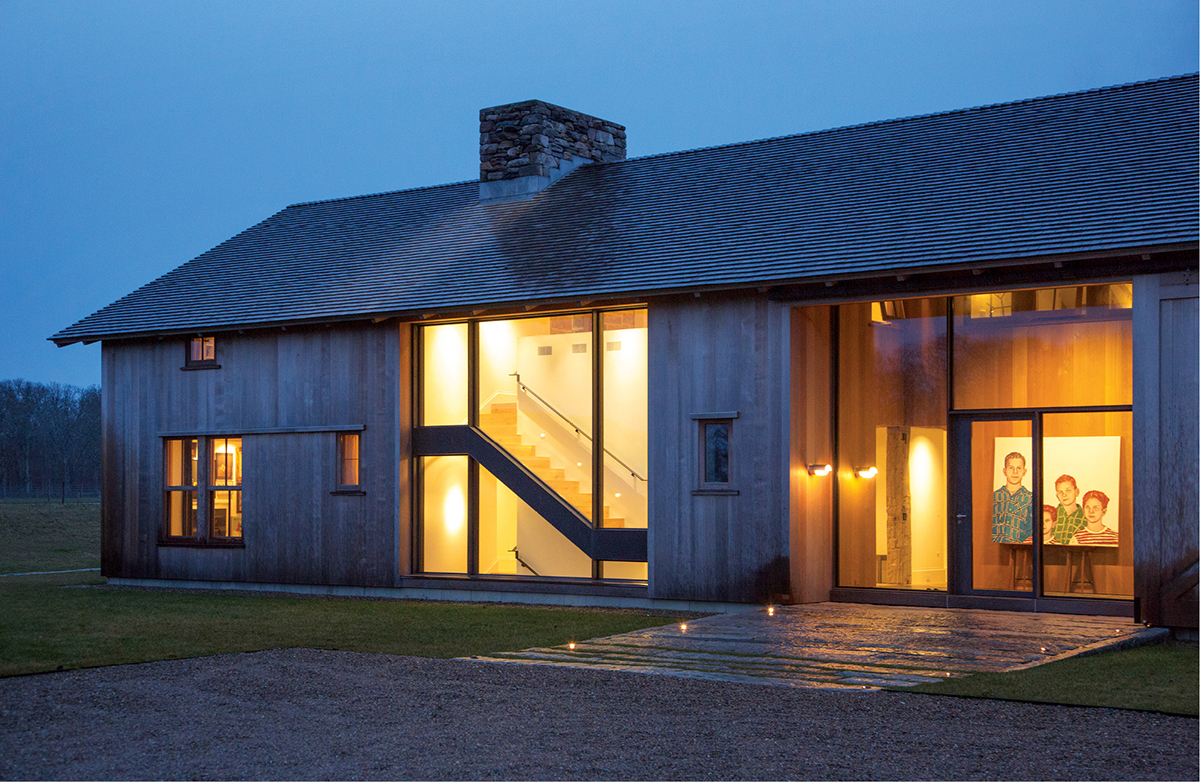
The home looks like an old barn with contemporary interventions, such as the two-story wall of glass. / Photograph by Eric Roth
Architect Hutker Architects
Interior Designer Kathleen Walsh Interiors
General Contractor, Main House Holmes Hole Builders
General Contractor, Farm John G. Early Contractor & Builder
Landscape Architect Horiuchi & Solien Landscape Architects
Landscape Contractor Contemporary Lanscapes
Lighting Designer Dave Nelson


