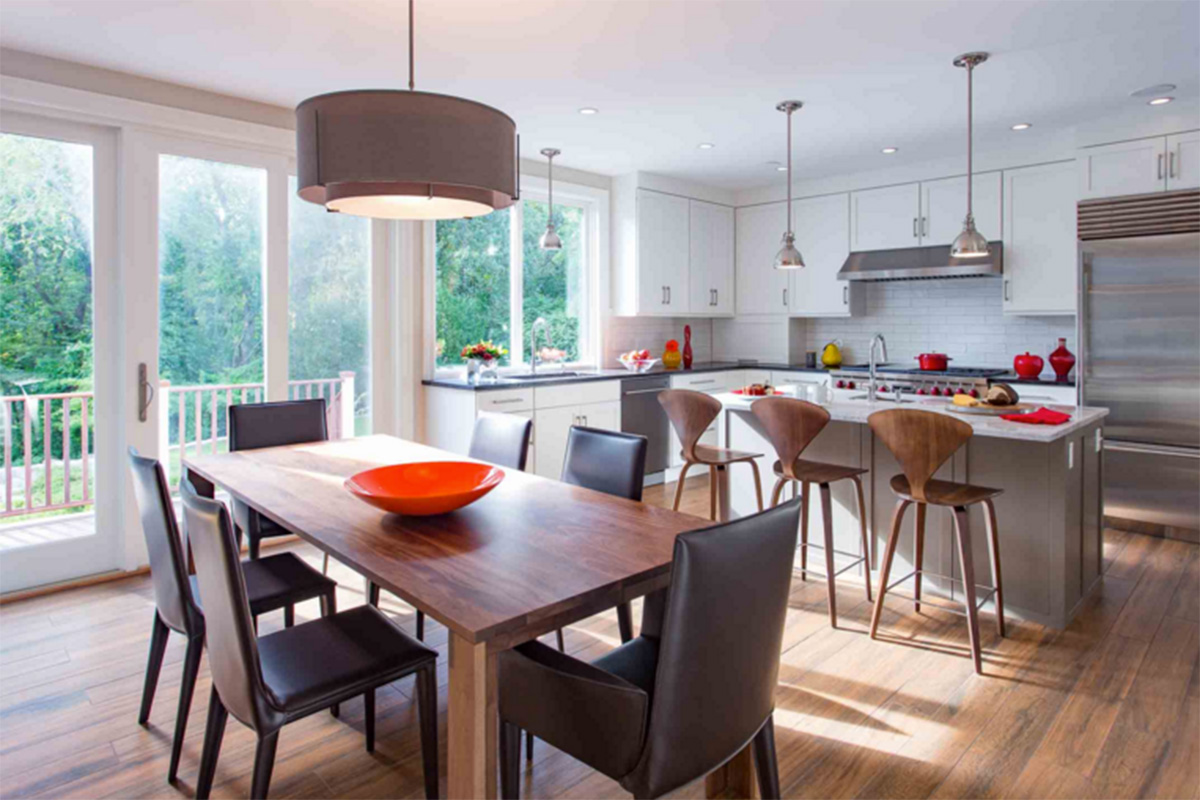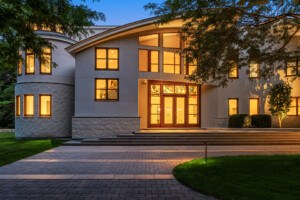Makeover: Bold Changes for a Lexington Kitchen


Even if they’ve been updated over the years, New England is full of Colonial-style homes with dark dated kitchens, like this one built in 1990. Here, the family longed for more natural light and better views of their backyard, and they wanted space to add larger professional-style appliances. A design team from Feinmann was brought in for the renovation.
Before: The traditional kitchen had an l-shaped countertop with standard cabinetry and white-faced appliances, and a small island had a gas range. A stainless steel sink was positioned in front of a backyard-facing window, and the dining area was small, with a wall in place to divide it from the next room.
After: To open the kitchen, a small one-story addition of eighty square feet was designed for the back of the house. With more space to work with, the layout was reimagined to include a larger island with counter seating and a Wolf range on the back wall. By removing the upper cabinets to the left of the sink, there was space for a larger window. In the dining area, floor-to-ceiling windows and a glass door to the deck were added to bring in light and backyard views. While the floor plan remained the same, the team created distinct task and entertaining areas within the room. In addition to the new appliances, white cabinetry from Showplace, Pelham Pendant lights, and wood-like ceramic floors by Sant’Agostino complete the look.




