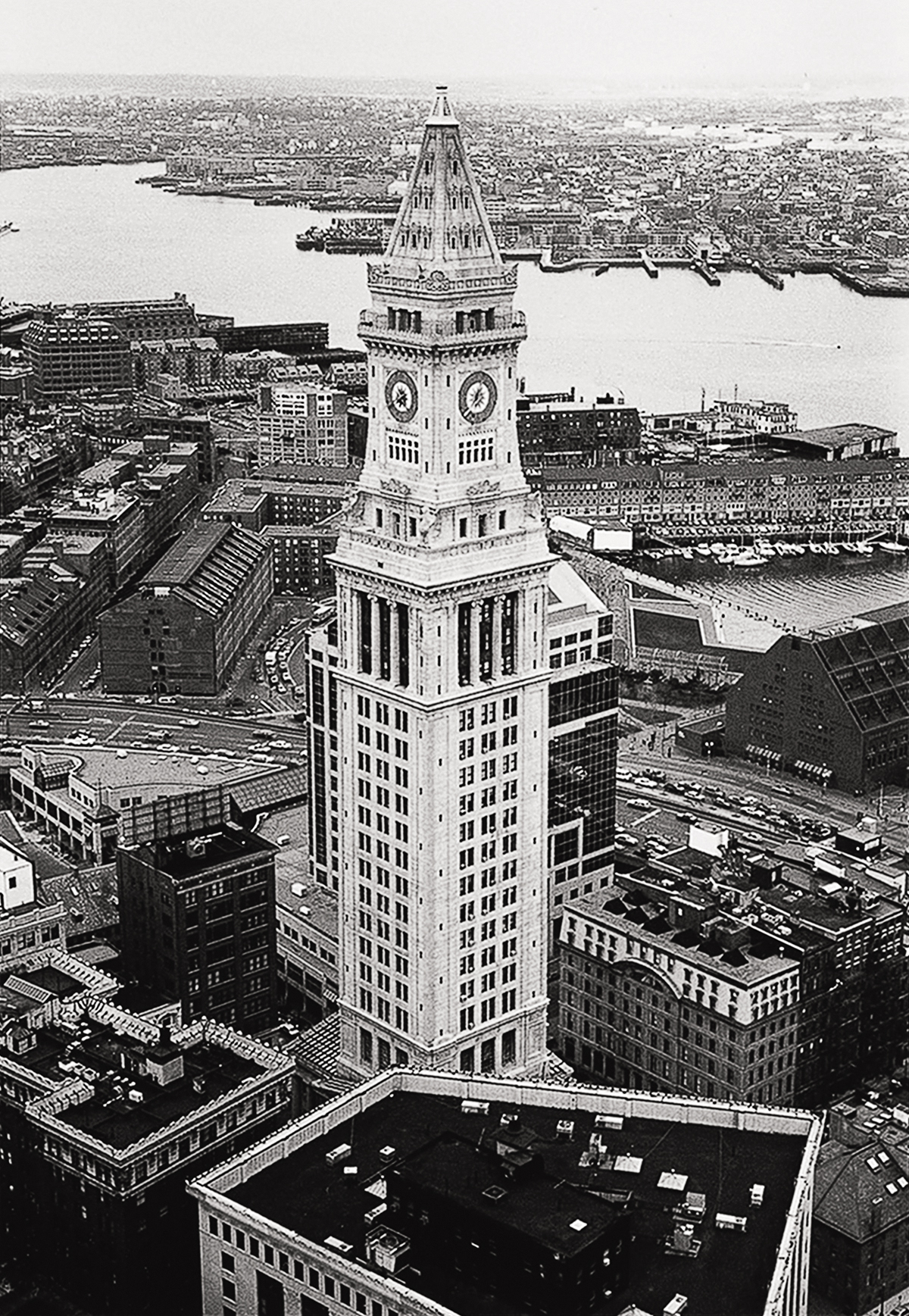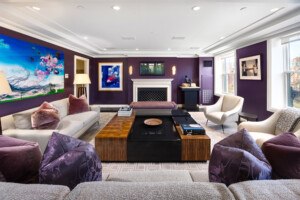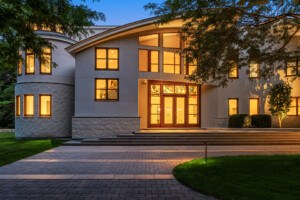Boston Landmark: The Custom House Tower

Designed by architect Robert Peabody, the Custom House Tower was once the tallest building around. / Photograph courtesy of the Boston Public Library/Flickr
As Boston undergoes its biggest building boom in generations, it seems only natural to pay tribute to the city’s original—and arguably most beautiful—skyscraper, the Custom House Tower. This Classical Revival–style, 16-story building in McKinley Square has dominated the skyline since its completion in 1915. The tower’s copper-sheathed couplet windows, illuminated observation deck, and 22-foot-wide marble-and-bronze clocks on each of its four sides have been admired by architecture buffs for generations.
It’s amusing to think that Boston’s first tower was built as an addition. The original U.S. Custom House, completed in 1847 of granite from Quincy’s Pine Hill quarry, was a monumental neoclassical edifice designed by Ammi Burnham Young, who borrowed heavily from classic Greek temple architecture. Thirty-two fluted Doric columns, each weighing 42 tons, wrapped its exterior; inside, a grand rotunda, finished with Berkshire County white marble, featured 12 thick, 29-foot-high Corinthian columns supporting a skylit dome.
By the early 20th century, the government had outgrown its building. In response, Robert Peabody, a New Bedford native and partner in the prestigious architecture firm Peabody & Stearns, proposed constructing a new tower above the rotunda. Inspired by the campanile at Saint Mark’s Square in Venice, Peabody’s tower would symbolize Boston’s status as one of the country’s leading port cities.
City zoning codes capped the height of new structures at 125 feet at the time of construction. But because the federal government owned and occupied the property, the Custom House Tower was permitted to rise to an unprecedented 495 feet, solidifying its status as Boston’s first skyscraper and tallest building—a title it maintained until the completion of the Prudential Tower in 1964.
It took three years for Norcross Brothers of Worcester, the general contracting team behind Trinity Church in Copley Square and the New York Public Library, to build the granite-clad tower. To carry the load, they fashioned eight steel columns supported by trusses around the dome. The Corinthian columns that once held up the dome were removed and reassembled at the Franklin Park Zoo, where they still stand today. An iron cap, later recast in stainless steel, topped off the tower and originally served as an exhaust for the heating system.
Over the years, the Custom House was home to numerous government agencies, from customs to the Fish and Wildlife Service. It was vacated in 1986 and was bought by the city a year later, but it remained unused until it was reopened as a Marriott timeshare hotel in 1997.
Although it’s been decades since the Custom House Tower reigned supreme as Boston’s tallest building, it will always stand as a reminder of a time when architecture was beautifully handcrafted and ambitiously conceived.


