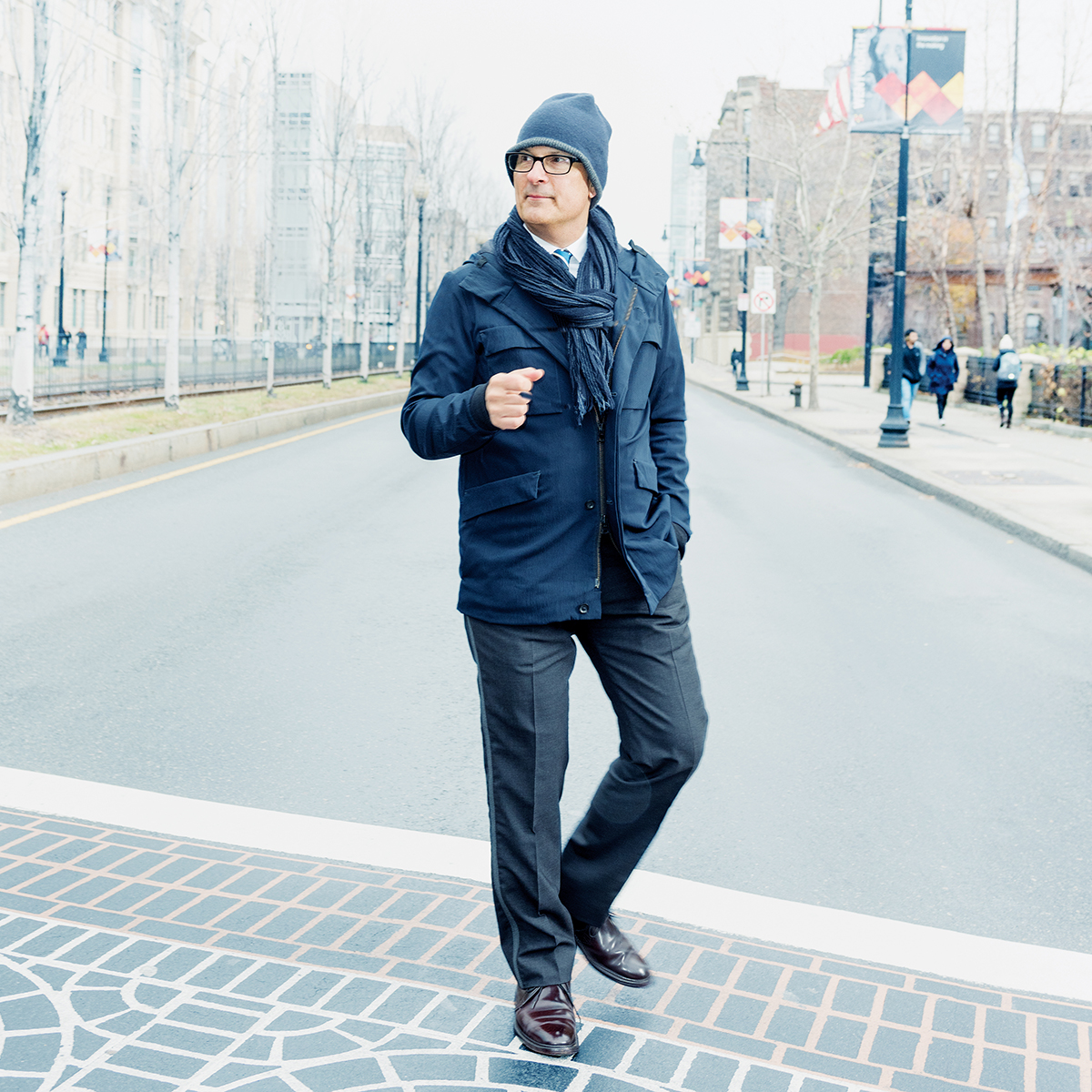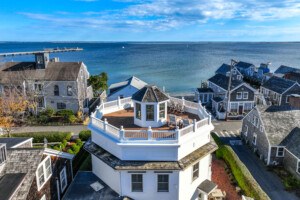Q&A: Martin Zogran of Sasaki Associates

Photograph by Tony Luong
Huntington Avenue may be home to our grandest beaux-arts museum, not one but two world-class symphony halls, and serves as the main thoroughfare for thousands of students whose colleges run along its spine, but it doesn’t feel like the boulevard it deserves to be. To help guide a turnaround, the city hired urban design firm Sasaki Associates to do a planning study of the so-called Avenue of the Arts. Last fall, Martin Zogran, the Sasaki principal in charge of the project, took us on a tour of the street that most of us take for granted, and cast it in a brand-new light.
There’s a lot of history here.
In the 19th century, the symphony and the MFA were intentionally placed along the avenue to create a grand urban boulevard, which became what’s known now as the Avenue of the Arts. Today, we’ve got a phenomenal collection of arts institutions along one avenue: the Boston Symphony Orchestra, the Huntington Avenue Theatre, the New England Conservatory’s Jordan Hall, Northeastern, Wentworth, the MFA, the Isabella Stewart Gardner Museum, and MassArt.
How did the idea for the planning study come about?
Boston is experiencing a lot of major growth, particularly around Huntington Avenue. A number of plans had been approved by the city, both in the form of institutional master plans and planned development areas, but the plans weren’t necessarily coordinated for the entire avenue.
With over 2 million square feet of project proposals in the pipeline, the city felt this was a great opportunity to do a little bit of larger-scale planning. The city put out a request for proposals for consultants and selected Sasaki Associates to look at the big picture from Massachusetts Avenue to Longwood Avenue. Our study area focused primarily on the corridor itself— Huntington Avenue—specifically, where the buildings meet the sidewalk.
How does your study recommend that institutions on the Avenue of the Arts rethink how they engage with the city?
The study guidelines encourage institutions—whether academic or cultural—to be open and transparent on the ground level. We’re in a good era for institutional engagement with the public realms and the spaces around them.
There are two great examples on Huntington Avenue. The first is the New England Conservatory, which is beginning an expansion on the corner of Gainsborough Street and Huntington Avenue. It’s going to have a beautiful glassy lobby space on the street; that’s exactly what we recommend. The other example is the renovations on the ground-floor lobby of MassArt. It’s also going to be very glassy, open, and welcoming, which will help the institution have more of a public space on the street.
The public realm is really defined by the first 20 feet of the building. The trees, paving, lighting, and accessible crosswalks are important, but we also need something interesting to see inside of the buildings. You want to have space where you can see activity going on—a student center, a café, a lounge, an art studio, a gallery—anything that gives your eyes visual interest when you look inside the building.
How do you work with institutions to activate their outdoor space?
We definitely want to work with what we call the “existing condition.” If institutions already have programs that are ongoing, those should absolutely continue, and we could look at the possibility of putting them outside. We’ve been in contact with the Fenway Alliance, which has been working to identify programming opportunities, events, festivals, and performances in the Fenway area. We would ask, “If you’ve already got this performance or dance series, how can we find a place for that with a little more visibility on the avenue?” We’re not trying to reinvent stuff. We’re trying to bring it forward, identify it, and heighten the potential that all of those different things have.
Is there a benefit to having economic diversity on a boulevard of this scale?
Absolutely. Economic diversity can apply to the scale of retail establishments—from small coffee shops to flagship restaurants, from micro units to multifamily condominiums, or from small cultural institutions to large cultural institutions. In arts districts, you look for this sort of complementary scale. You might go to the MFA and the Gardner in the same day, but it is unlikely that you’ll also go to the symphony on that same visit. So, they’re attracting different people at different times of the day, and some of those shared components like restaurants or bars stay busy because you have a variety of these uses and types of institutions.
What is the most significant planning obstacle for the Avenue of the Arts?
First and foremost, it’s about securing an idea of identity for the avenue itself. It needs to be a very strong presence. All of these institutions make the avenue what it is. The streetscape, the sidewalk, the tree planting, the lighting—all of those pieces somehow come together as the identity of the Avenue of the Arts, so it feels like a special place.
The biggest challenge beyond that is continuing the avenue’s legacy as a place for the arts. What is the role of a specific cultural district in a 21st-century city? Do we have a critical mass of institutions? We should look at the appropriateness of different types of commercial office space on the avenue relative to what could be a great place for new cultural institutions.
What does the future of urban planning look like in Boston?
We need to bring coherence and identity to the public realm, regardless of the specific architecture of the buildings. Public spaces should be comfortable, well protected, and well designed. These spaces should have an identity and integrity. We need to make sure that they can hold up to changes in ownership over the years and that they will endure beyond the various architectural styles that are fashionable at any given moment.
Boston relies heavily on a network of architects who are firmly tied to the local development community, and the same architects are chosen over and over again to create new buildings. We have some of the best architectural design schools in the country, yet young architects have a problem breaking into established circles. If we give opportunities to these younger architects, we could see a new era of architecture in the city.
What’s next for Sasaki?
We’re currently working on Pennsylvania Avenue, in Washington, DC. We’re looking for revitalization strategies and opportunities to create events and small-scale micro activities that give vitality to the overall avenue, which is something that we’ve successfully learned here, from the Lawn on D in South Boston and the Avenue of the Arts. Where people come together in the public realm—outside of the building and along the street—is a key characteristic of a city.


