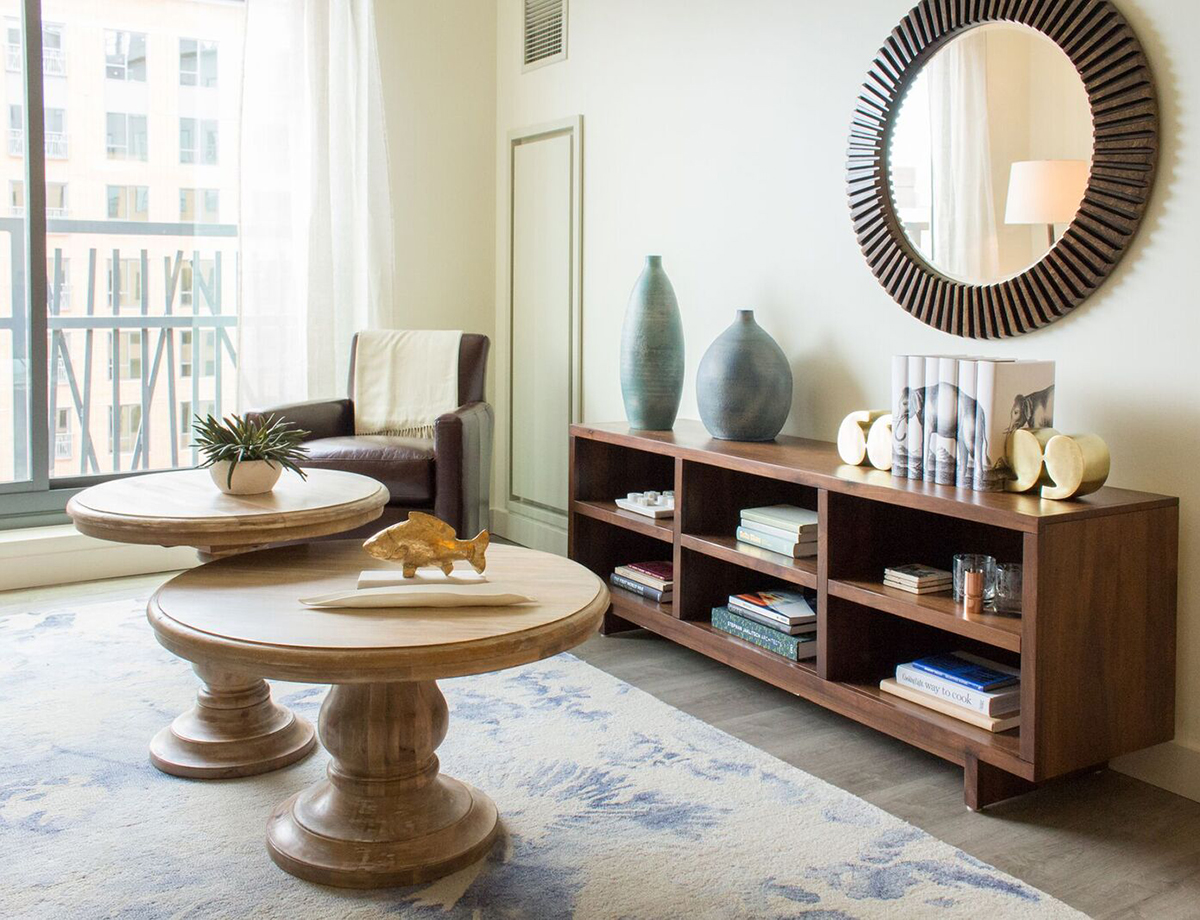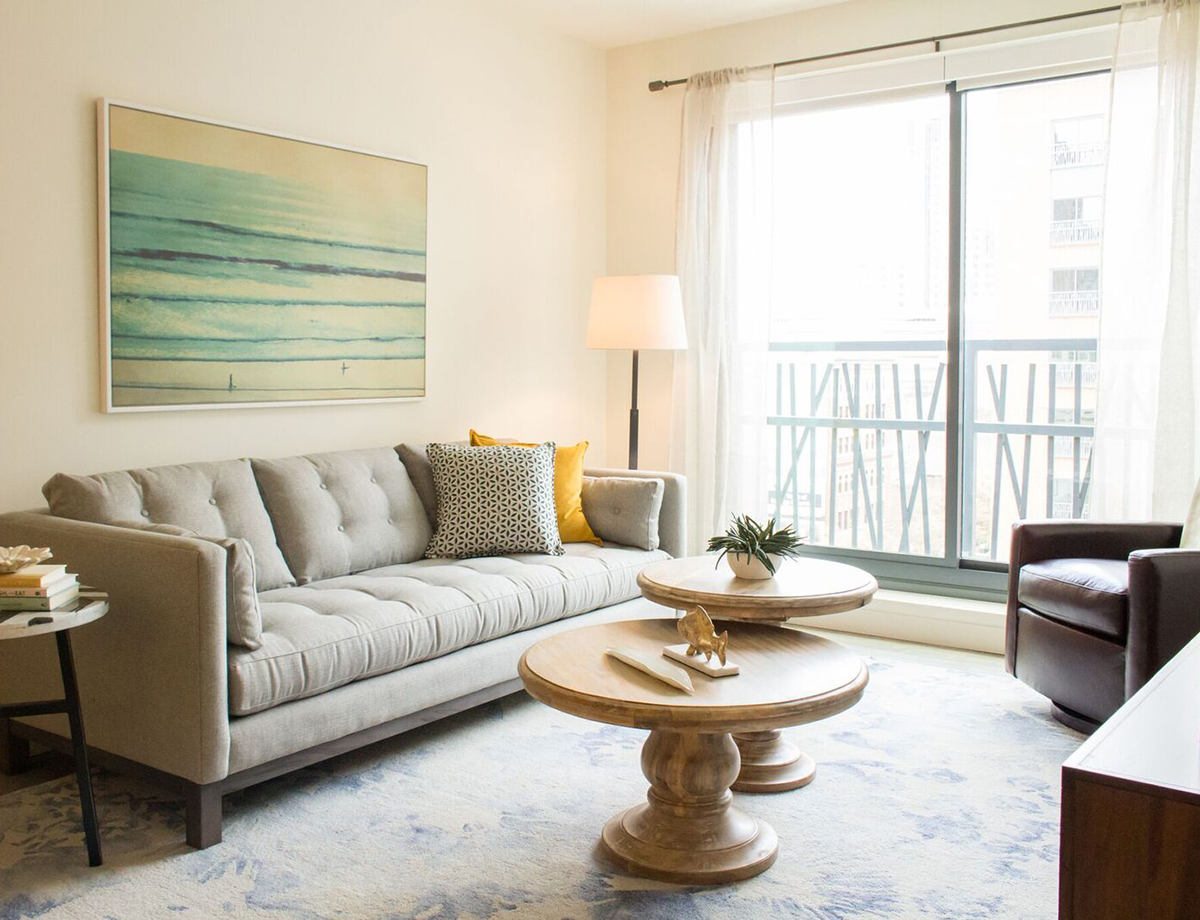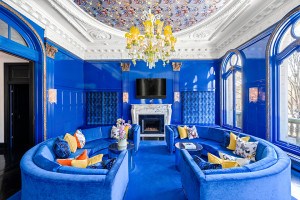The Making of a Model

Photo provided by Boston Interiors
Dog-washing stations, yoga studios, club rooms—new luxury apartment complexes are offering a slew of high-end amenities for renters.
While the luxe services and facilities likely sweeten the deal for apartment hunters, decisions ultimately come down to the attractiveness of the units. But when prospective renters opt to tour a complex, they’re all shown the same room. They tour a building’s model unit—a staged setup where people are supposed to envision themselves living.
Most complexes have one or two units that they keep open as models. Some models close down when every unit in the building is leased, and others remain staged for as long as a property is open. At the newly unveiled One Canal near the North End, an eighth-floor model unit invites prospective renters inside.
Local interior design firm Duffy Design put the finishing touches on One Canal’s model unit this month. The firm was tasked with designing the common areas and facilities for One Canal, and then carrying the same design concepts and aesthetic into the model unit.
Creating model units is a unique project, says lead designer Brittany Kane. The model is a space that needs to feel like home to almost everybody—from young urbanites to empty nesters.
“Residential design is really more personal and you get to know the client and understand what they like and don’t like” says Kane. “Whereas with the model unit, you have to think about what appeals to a broad range of potential residents. You keep that in mind because you don’t want to limit the marketing capability of the unit.”
To do this, Kane chose soft colors, natural woods, and an overall neutral palette. She says she aimed for a sophisticated look that was still contemporary, tying it back to the design of the lobby. Kane added contrast to the space with the kitchen cabinets—dark ones below and white cabinets above. A white quartz countertop completes a clean, modern look without being over-the-top sleek.
Working with furniture from Boston Interiors, Kane selected Augustine coffee and side tables, a modern console, and a grey sofa—a popular (and again, neutral) seating choice for models.
“(In a model unit) there are going to be very neutral materials that appeal to a wide range of people,” says Boston Interiors CEO Stefanie Lucas. She explains that Boston Interiors recommends furniture to complement neutral-colored surfaces like countertops and floors.
“We think of our job as part of the design team for the unit,” says Lucas. “How do you take a beautiful looking canvas and really make it pop so that people can picture themselves living in the unit?’”
Kane incorporated color with throw pillows, books, and a few decorative vases, illustrating the potential of the space.
Dennis Duffy, principal at Duffy Design Group, explains that model units incorporate more than just than widely appealing designs—they show people how life works in a smaller space, which is especially helpful for empty nesters who are downsizing.
“(Renters) can understand how the space is furnished and how it could function for them,” says Duffy. “How many people can they entertain for dinner? Where does the TV go? How do you set up the living room? Beyond the decorative aspect of it, it’s exhibiting the functional capability of the space.”
Kane’s two-bedroom model unit design stems from the overall concept that Duffy Design first began to form for One Canal when developers Trinity Financial and Aimco broke ground three years ago. Whether tenants decide to model their own units after the model, though, is up to them.
Units start at $2,779, One Canal, 1 Canal Street, liveonecanal.com.
All photos courtesy of Boston Interiors








