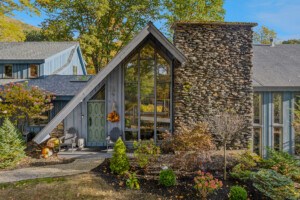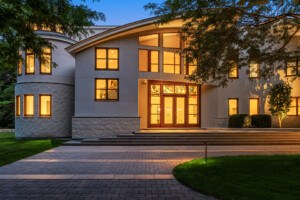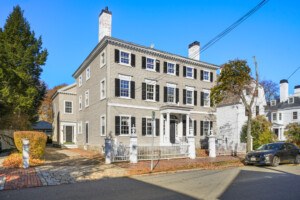The Great Escape
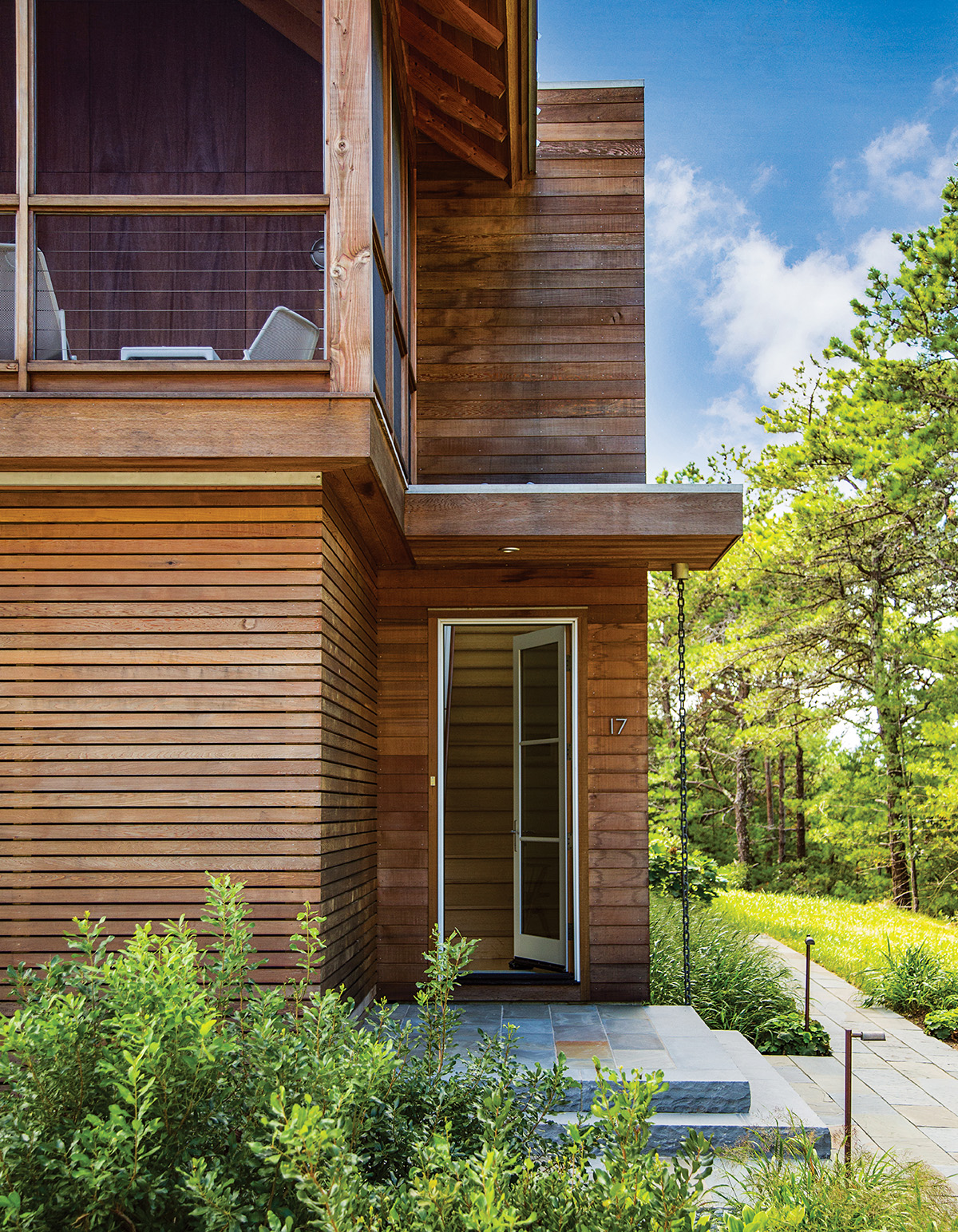
An understated single door opens to stairs that lead to the main living spaces. / Photograph by Eric Roth
Tasked with designing a vacation home in a heavily wooded area of Truro, Mark Hammer and Don DiRocco, of Hammer Architects, decided to turn this house upside down. Unlike the typical layout, the home’s main living spaces are all up on the second floor. “The house sits on a ridge that runs parallel to a valley, so we knew there would be views if we went high enough,” Hammer says. “You really feel like you’re up in the trees.” Ahead, the Cambridge-based architects offer an in-depth look at their 2,920-square-foot arboreal masterpiece.
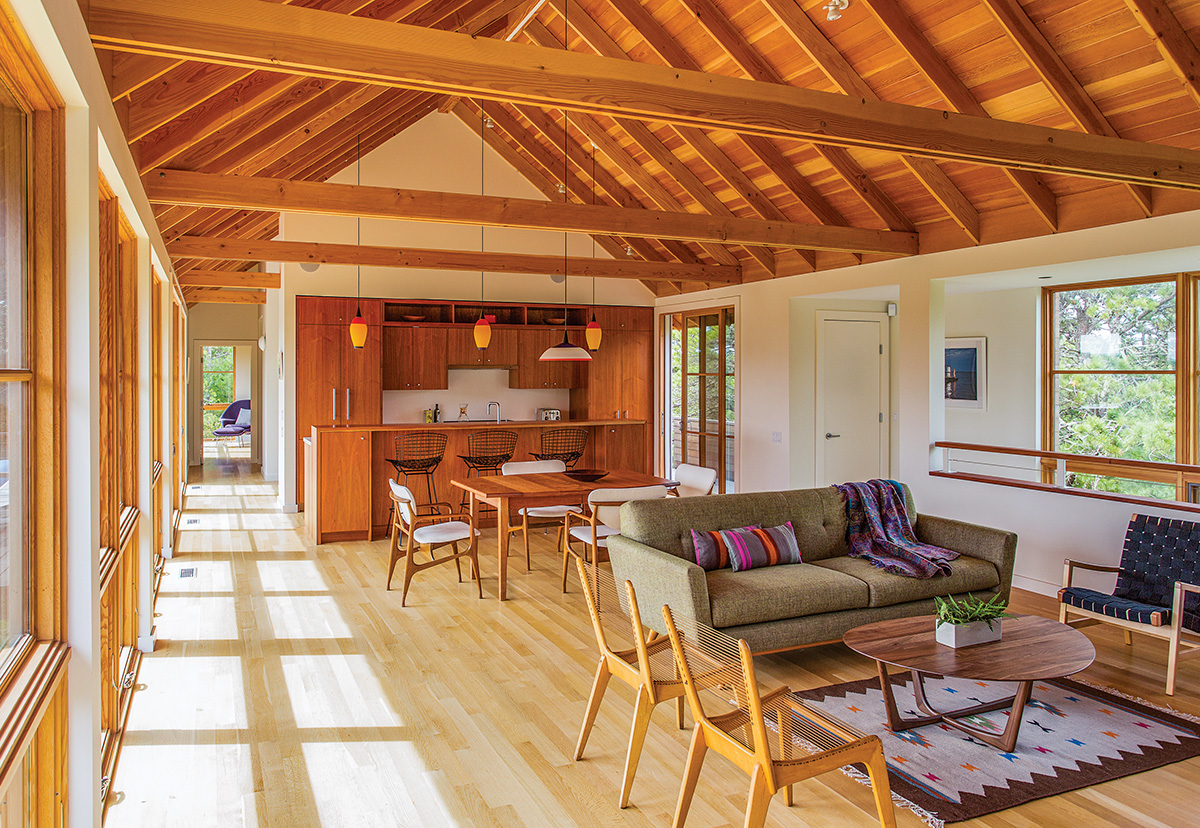
Photograph by Eric Roth
Level Out
The design team created a single-floor living experience by positioning the master bedroom and common areas—living and dining spaces, kitchen, and screened porch—on the second floor, and stashing the guest suites below. “The owner has frequent houseguests, but wanted the house to feel comfortable if she was there alone,” DiRocco explains. “She didn’t want to be surrounded by a lot of empty rooms.”
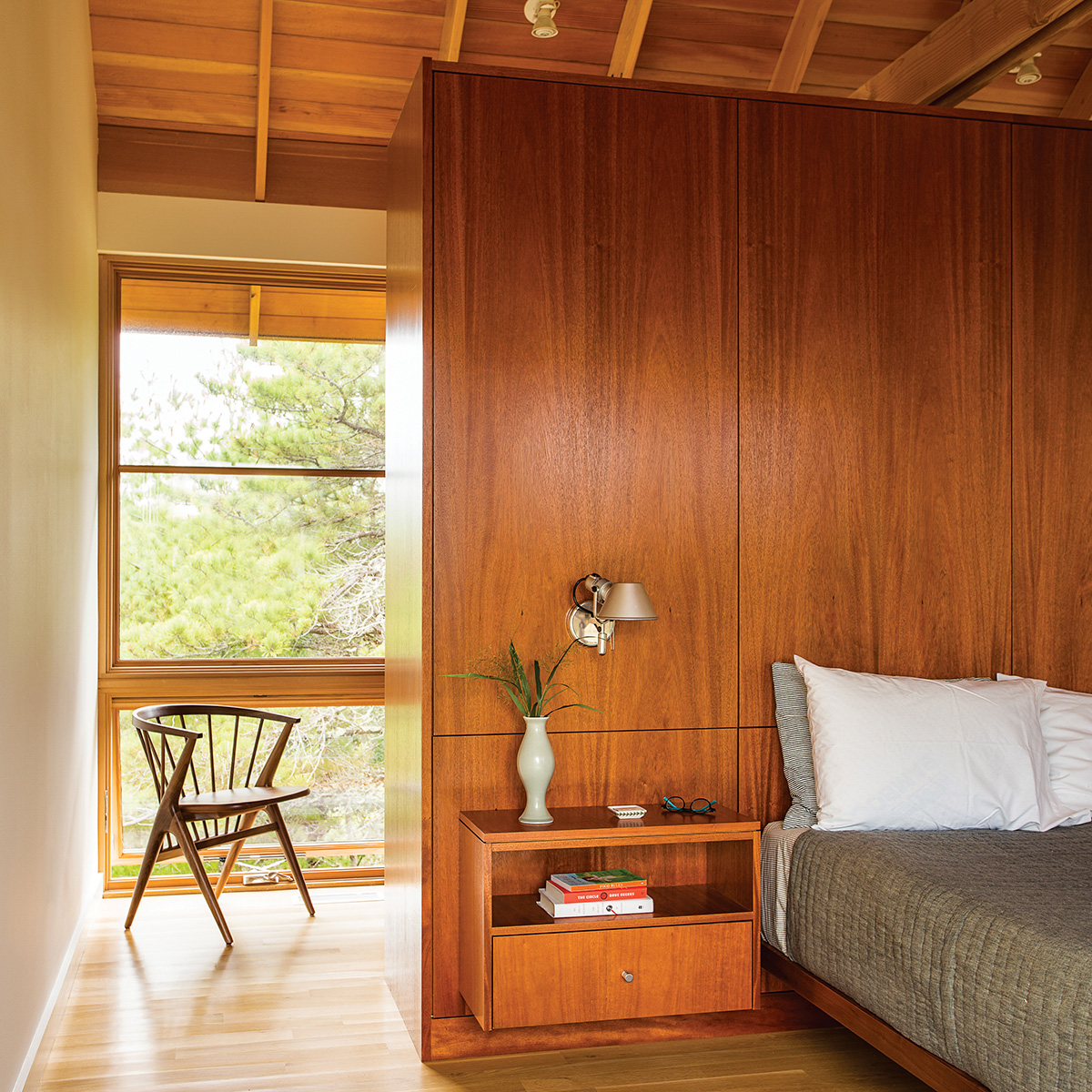
Double Up
To maintain openness, the master bedroom features a large custom mahogany closet, complete with built-in drawers and shelves, that doubles as a headboard, eliminating the need for additional furniture.
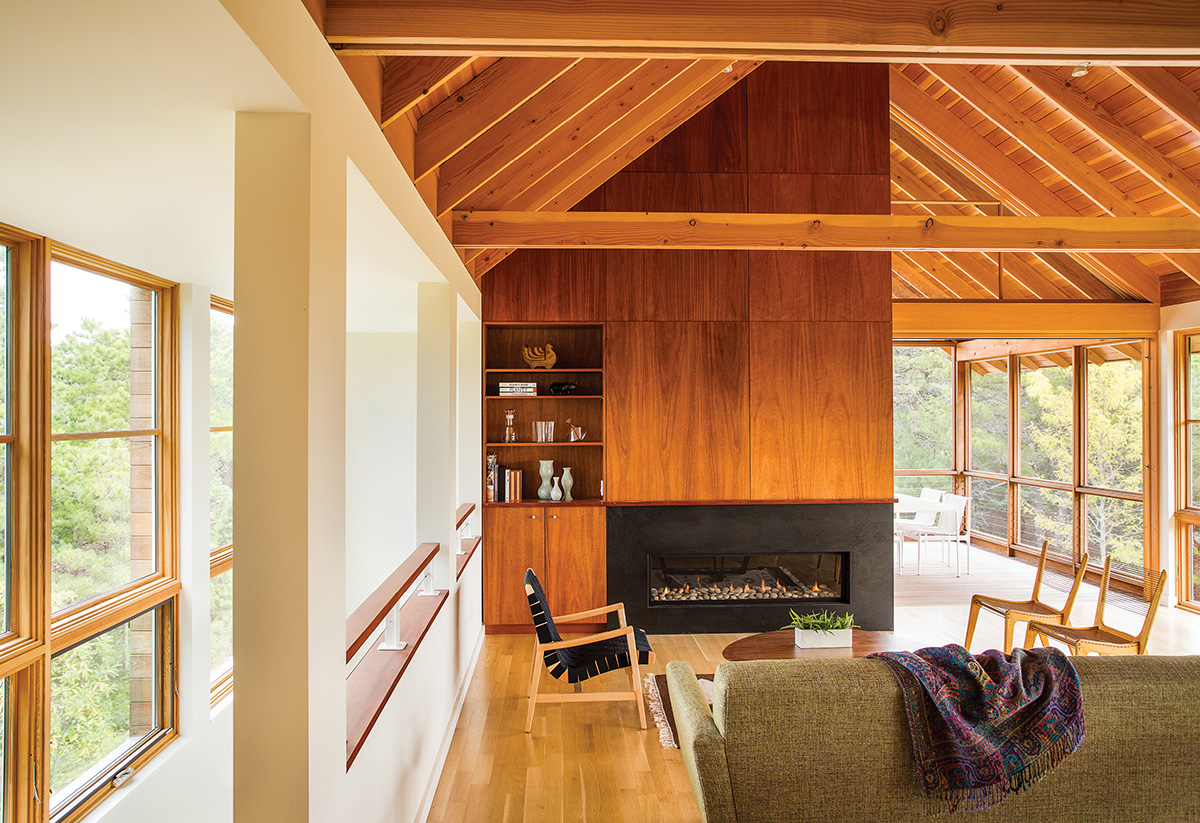
Photograph by Eric Roth
Skip the Walls
Open layouts create the illusion of space. A sliding glass door provides a seamless transition from the dining and living areas, furnished with a Room & Board cocktail table and Risom armchairs, to the adjacent screened porch. A mahogany kitchen island is accented by custom pendants from Tsuga Studios.
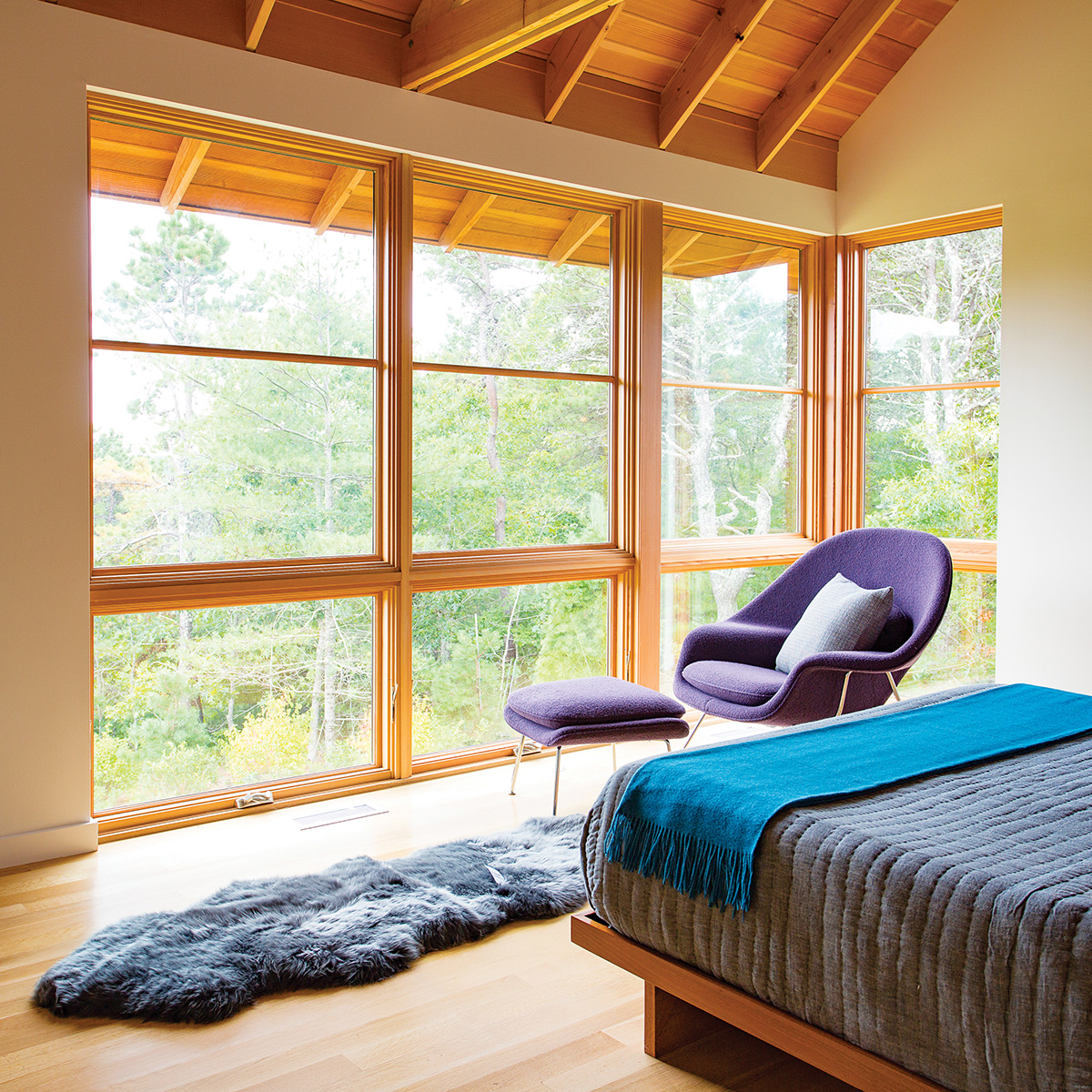
A Room & Board sheepskin rug and an Eero Saarinen chair and ottoman grace the master bedroom. / Photograph by Eric Roth
Use Natural Materials
Oak flooring, fir ceiling beams, and mahogany cabinetry, along with floor-to-ceiling windows, bring the outside in. “It was this idea of connecting with nature and having the house feel like a tree house,” Hammer says. “Looking out, you’ve got the sky and leaves and branches. It all feels like it flows.”
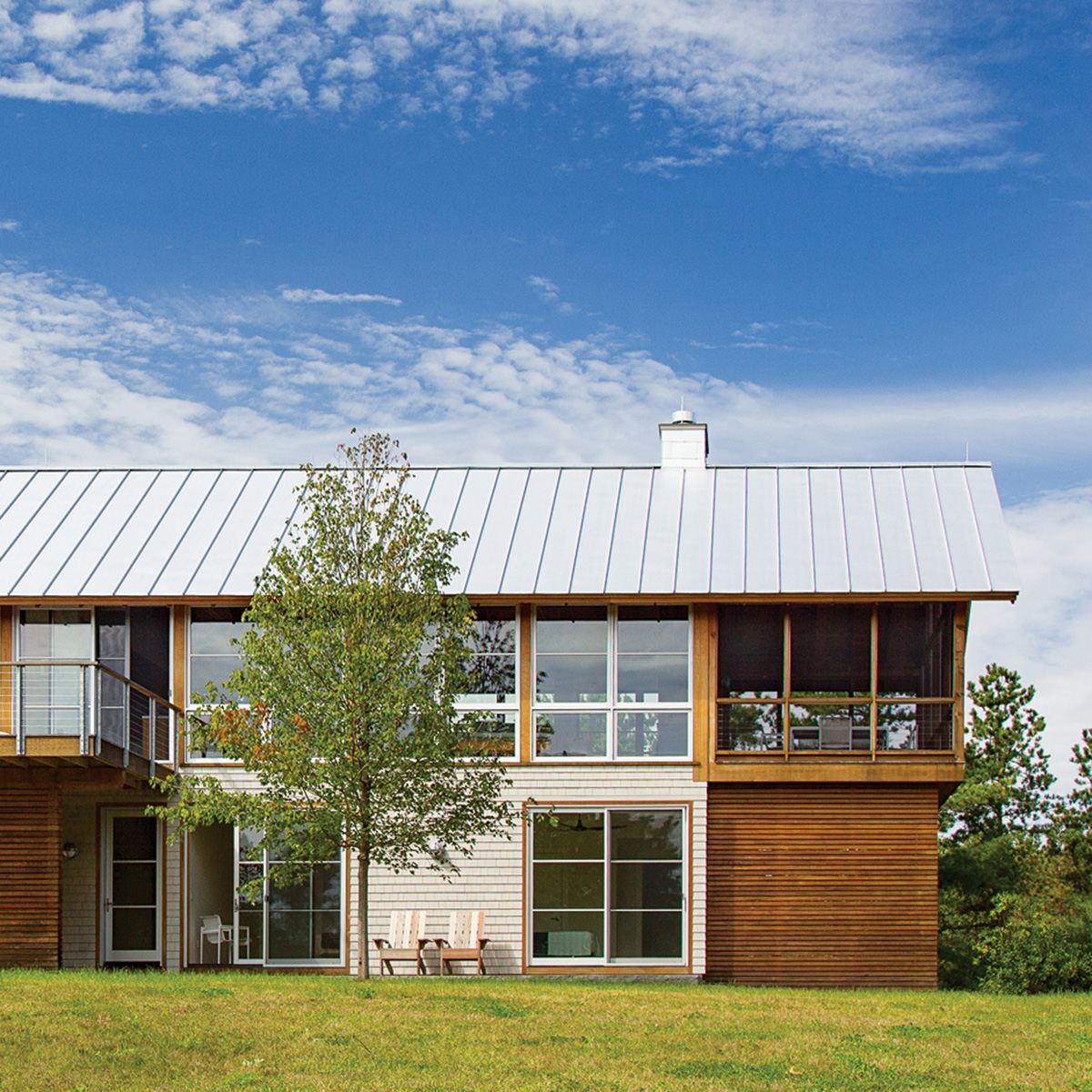
Photograph by Eric Roth
Think Green
Used primarily as a summer home, the house boasts numerous features to support energy efficiency and natural cooling. Solar panels on the gabled metal roof produce energy, while deep eaves prevent the house from overheating. Two operable skylights in the main stairwell pull warm air up and out. “Even if it’s not windy, there’s a convection breeze that moves through the house and helps it cool,” DiRocco says.
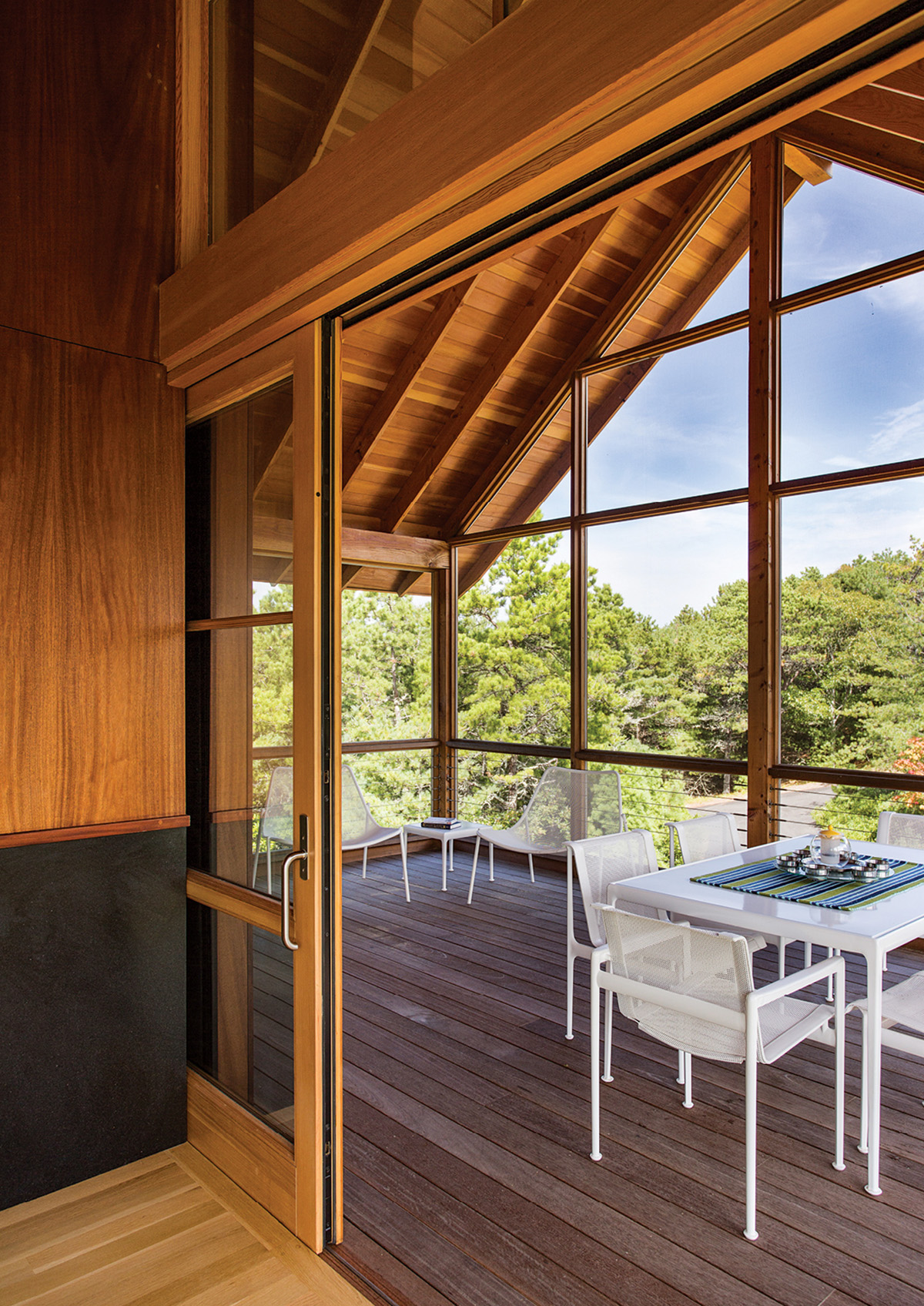
Photograph by Eric Roth
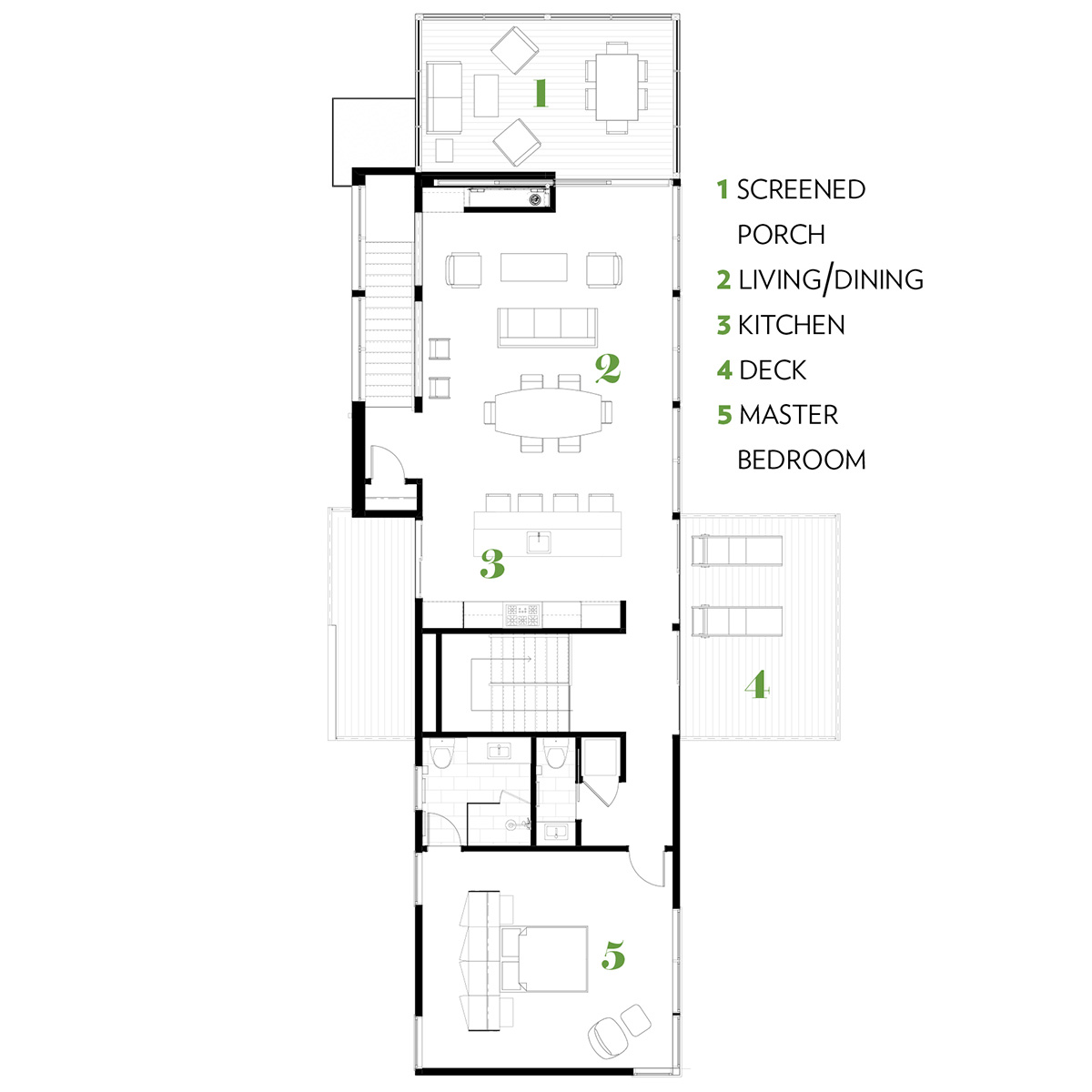
Architect Hammer Architects
General Contractor A.F. Hultin & Co.
Landscape Architect Leblanc Jones Landscape Architects
Additional Furnishings Courtesy of Room & Board
