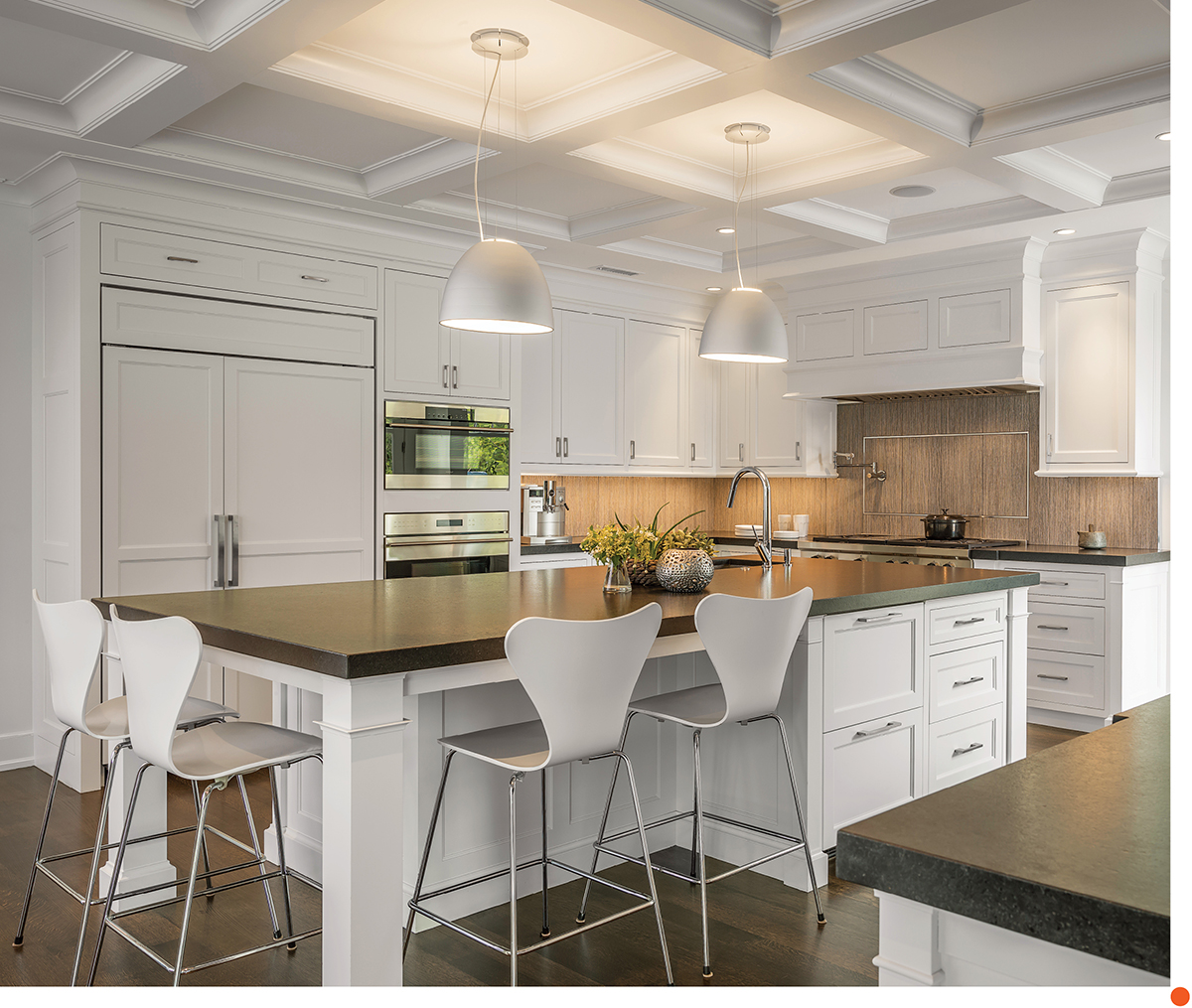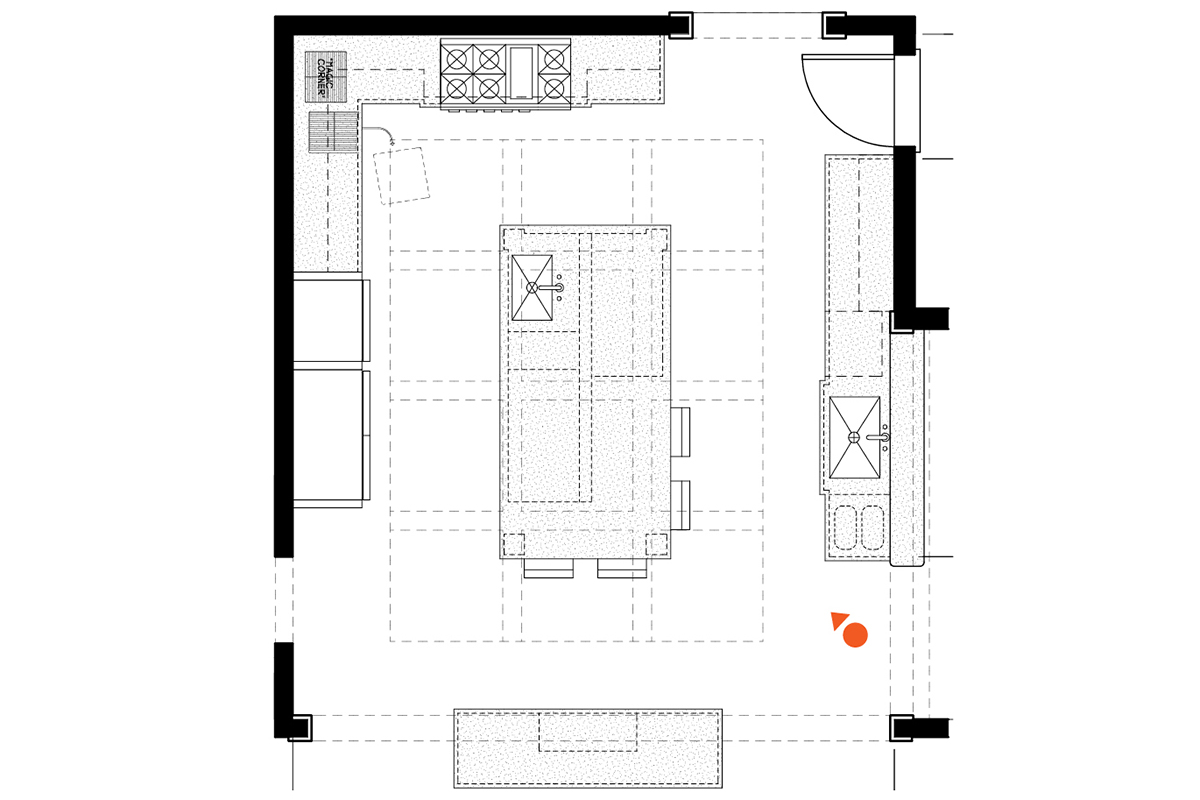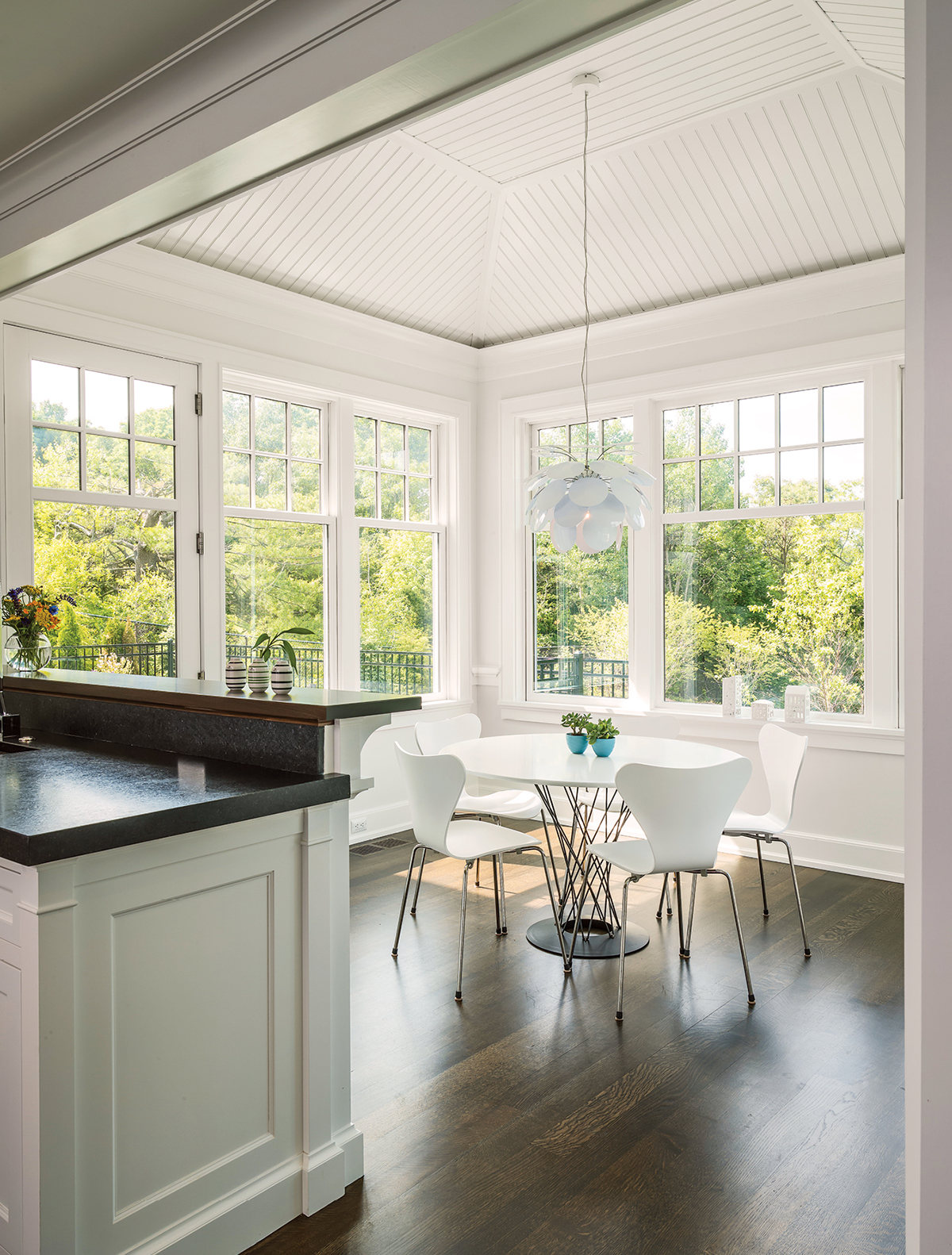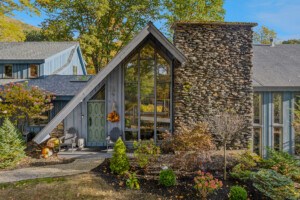Kitchens Guide 2016

Photograph by Richard Mandelkorn
The Classic White
Location: Wellesley
Size: 390 Square Feet
They wanted room for everyone and everything without disrupting the cook.
Inspired by his clients’ Danish lifestyle, architect Jan Gleysteen dreamed up a family-centric, transitional kitchen and breakfast room to anchor this new Wellesley home. The space, which incorporates formal details such as a coffered ceiling and recessed paneled cabinetry, is organized by work zones to maximize functionality.
Gleysteen used the 10-foot-long, leather-finished granite kitchen island to separate the comings and goings of the busy family from the food prep area. The L-shaped island base accommodates seating on two sides, allowing those perched on the Arne Jacobsen stools to face one another while dining. Gleysteen created a master list of items for every pull-out drawer (he says that swinging doors are less ergonomical) in the kitchen to ensure that essentials, from Tupperware to towels, have a hiding place. “These clients were exceptionally organized and brought a highly evolved aesthetic to the design,” he says.


A breakfast room with a beadboard cathedral ceiling occupies one corner of the kitchen, affording treetop views. / Photograph by Richard Mandelkorn
THE FACT FILE
Architect Jan Gleysteen Architects
Contractor Kistler & Knapp
Appliances Wolf wall oven, steam oven, microwave drawer, and range top, Miele dishwasher, Sub-Zero refrigerator, and Kitchen Aid chiller drawers, all Jarvis Appliance
Backsplash Porcelanosa “Tokyo” porcelain tile, Tiles Plus More
Cabinetry Custom maple, Walter Lane Cabinetmaker
Countertop “Nero Assoluto” leather-finished granite, Olympia Marble & Granite
Flooring White oak
• • •
The Classic White | The Anti-Kitchen | The New Victorian | The Midcentury Redo | The French Connection | The Warm Minimalist
• • •


