Kitchens Guide 2016
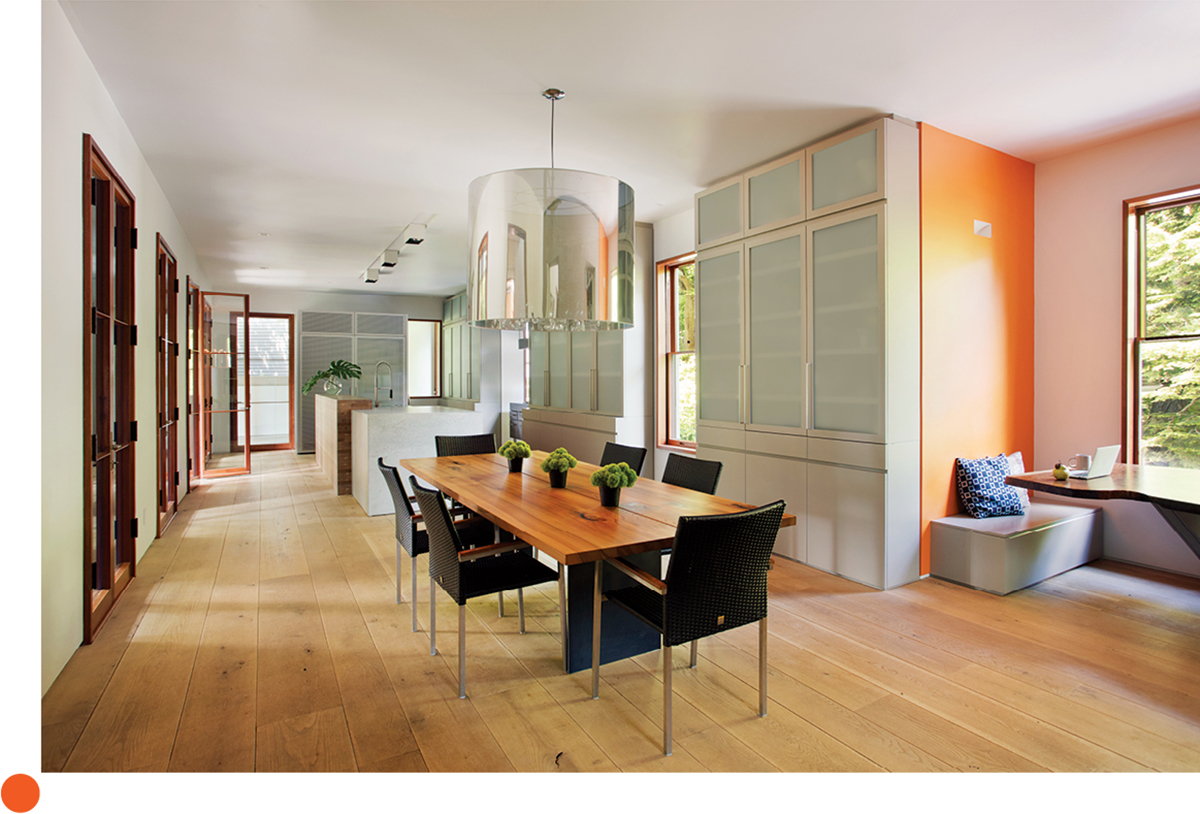
Photograph by Eric Roth
The Anti-Kitchen
Location: Brookline
Size: 630 Square Feet
They wanted a room for cooking and dining that looked absolutely nothing like a kitchen.
Tight quarters, inadequate dining space, and a lack of connection to the verdant landscape made the kitchen in this 1855 Brookline abode a prime candidate for a makeover. The Boston architecture firm Butz + Klug removed three walls on the second floor to create a single, 42-foot-long cooking and dining space that opens up to a new bluestone loggia.
To cleverly conceal the room’s more utilitarian aspects, the architects hid the Miele refrigerator and other appliances in a perforated aluminum cabinet, and added ample storage in the form of three floor-to-ceiling glass-paneled cabinets. The white-oak island—a custom piece featuring an inset concrete butcher block, a stainless steel countertop, and an integrated sink with a removable strainer—functions as a prep space. A freestanding Gaggenau range and custom Thermador hood is hidden away in its own niche.
At the other end, a Moooi “Light Shade Shade” chandelier illuminates the handsome Zoom by Mobimex elm dining table, while a cozy breakfast nook accented with orange walls provides space for casual dining. Architect Jeff Klug says, “Our client said, ‘You guys are Zen and I’m rock ’n’ roll.’ The color is the rock ’n’ roll part.”
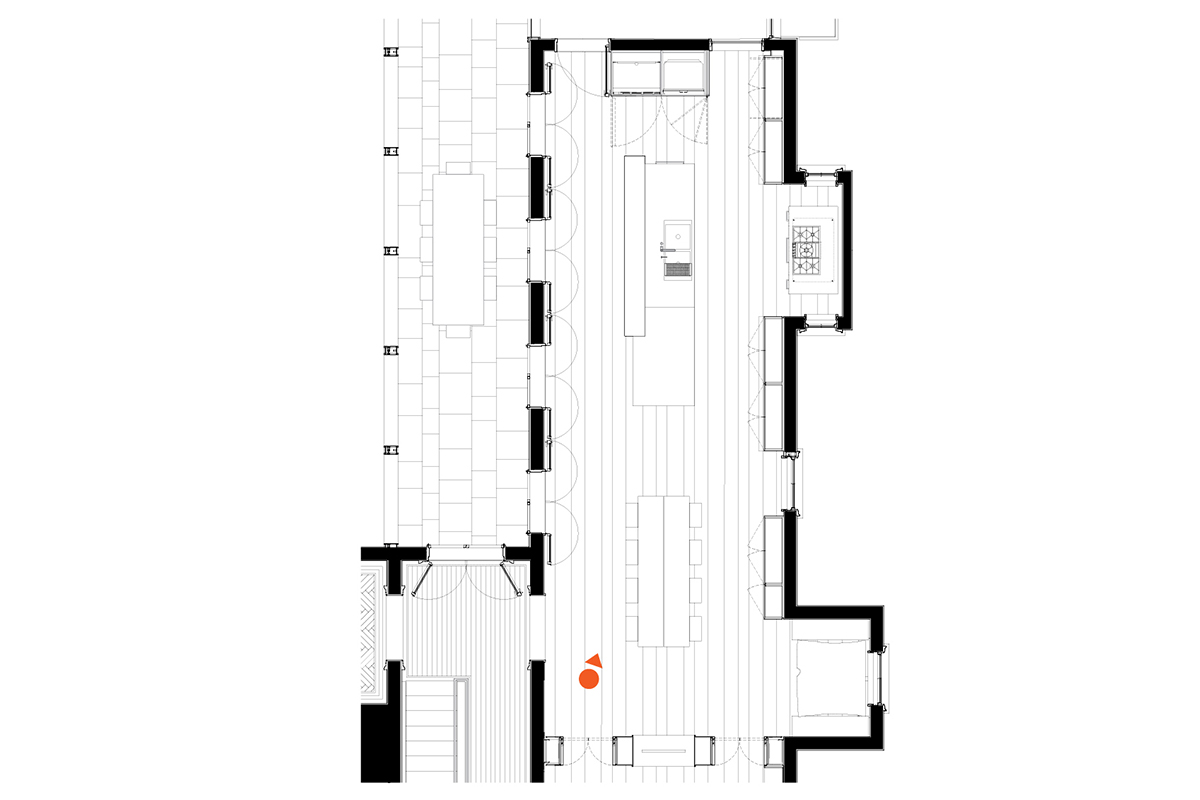
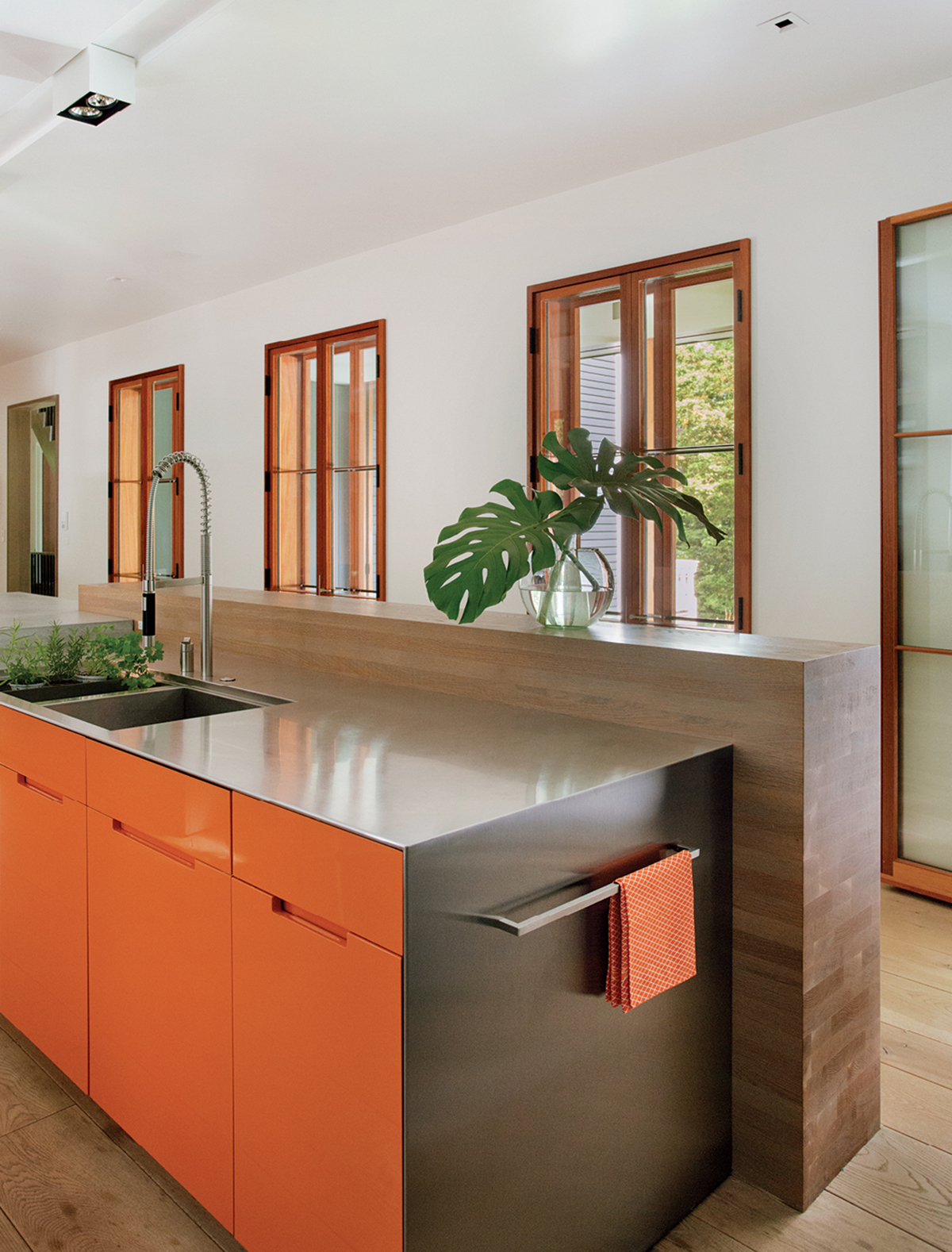
Photograph by Eric Roth
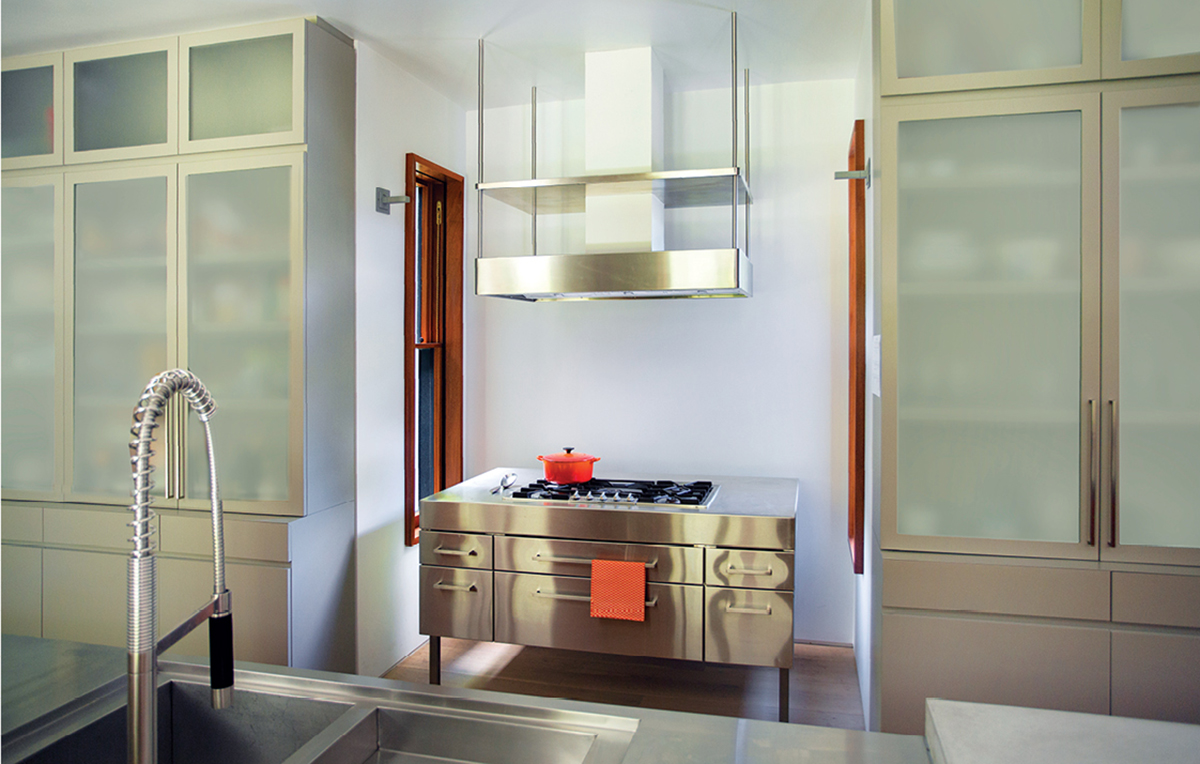
Photograph by Eric Roth
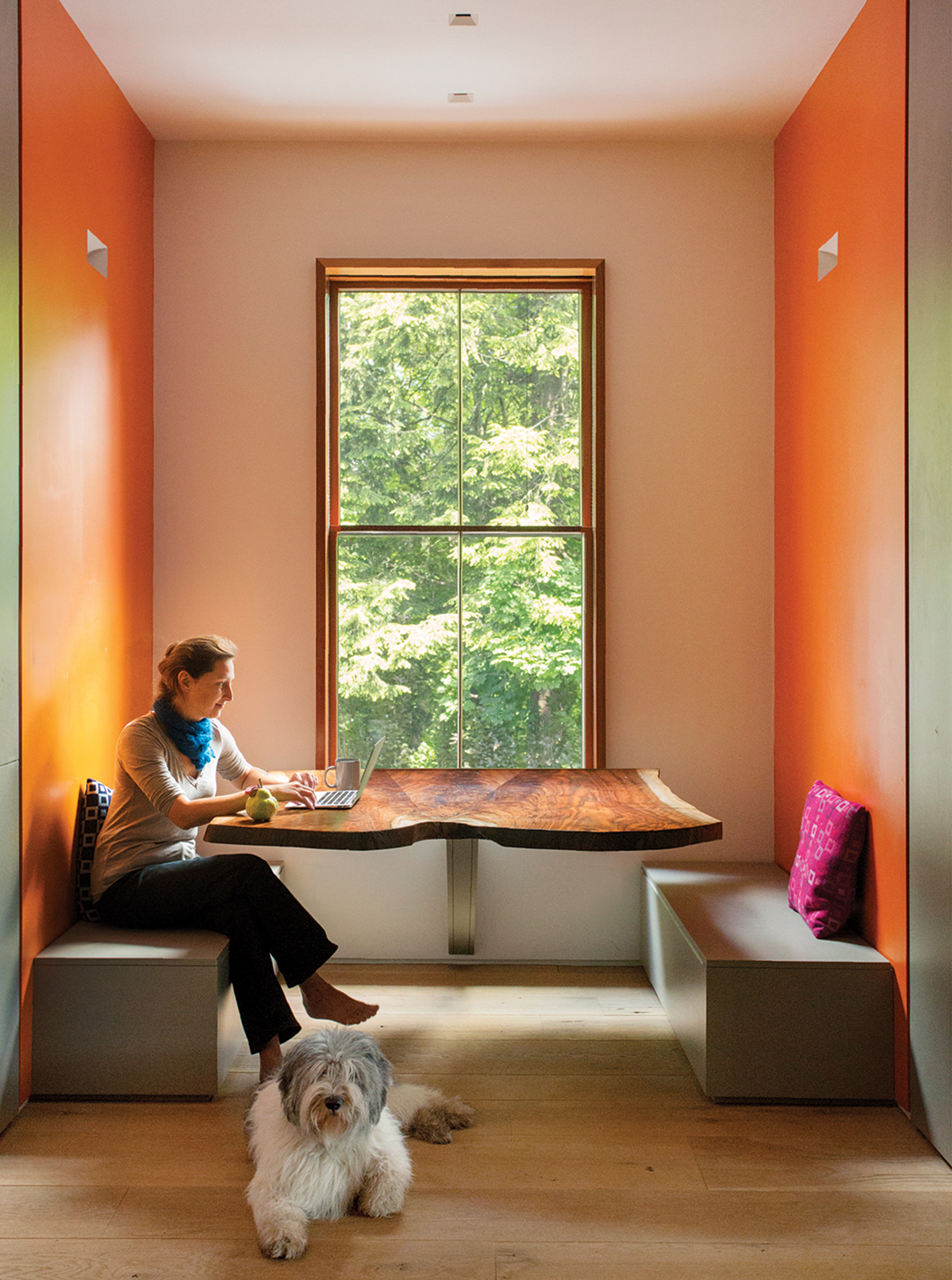
In the breakfast nook, a live-edge walnut tabletop and MDF benches, fabricated by Peabody-based Furniture Design Services, are enhanced by walls painted in bold Christopher Peacock orange. / Photograph by Eric Roth
THE FACT FILE
Architect Butz + Klug Architecture
Contractor BayPoint Builders
Appliances Refrigerator and dishwasher, Miele; freezer drawer, Sub-Zero; cooktop, convection oven, and steam oven, all Gaggenau; range hood, Thermador
Cabinetry, Island, and Breakfast-Nook Benches Custom, Furniture Design Services
Countertops Custom stainless steel, Weiss Sheet Metal; custom concrete butcher block, Form Function Custom Concrete
Flooring White oak, Carlisle Wide Plank Floors
• • •
The Classic White | The Anti-Kitchen | The New Victorian | The Midcentury Redo | The French Connection | The Warm Minimalist
• • •


