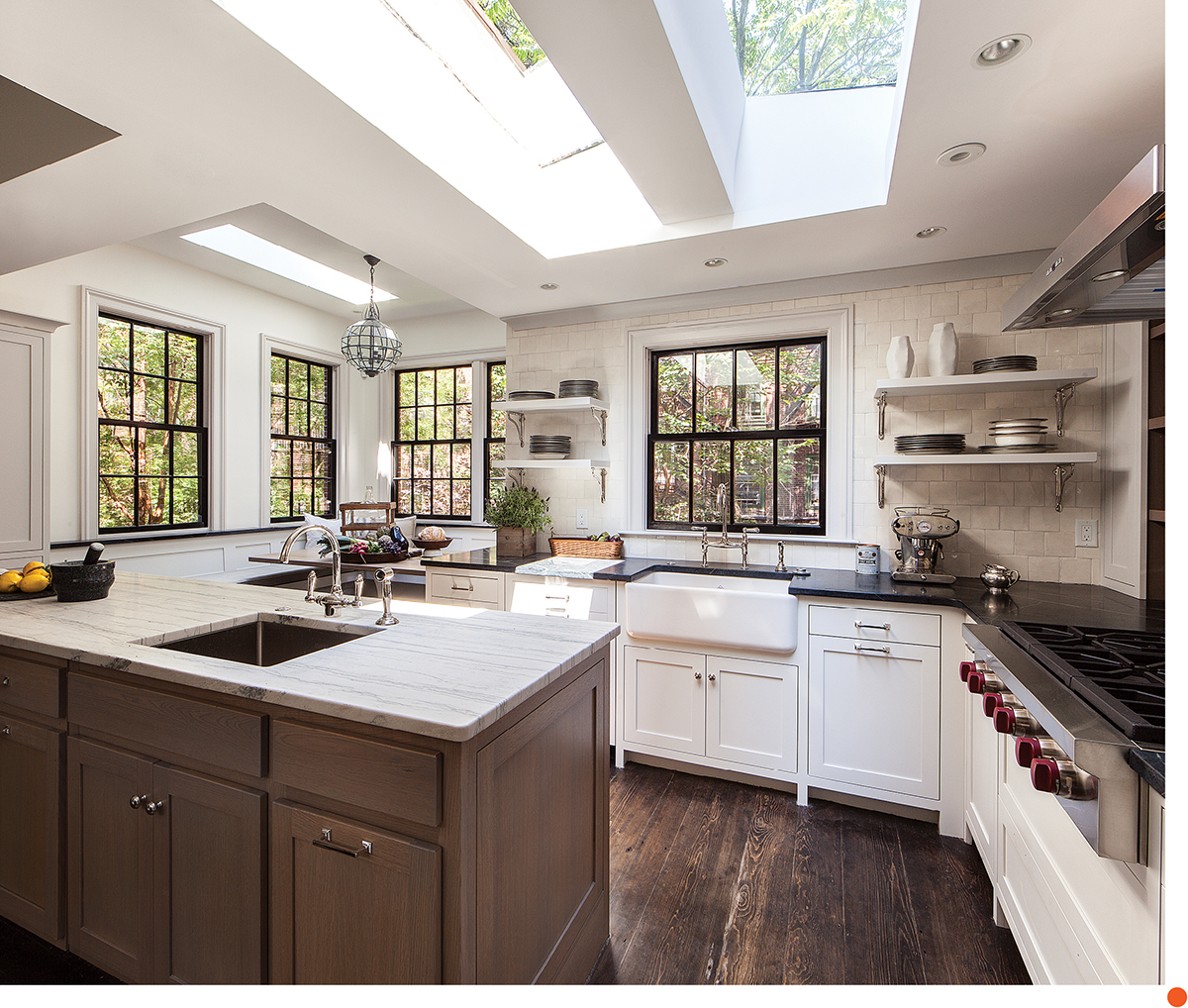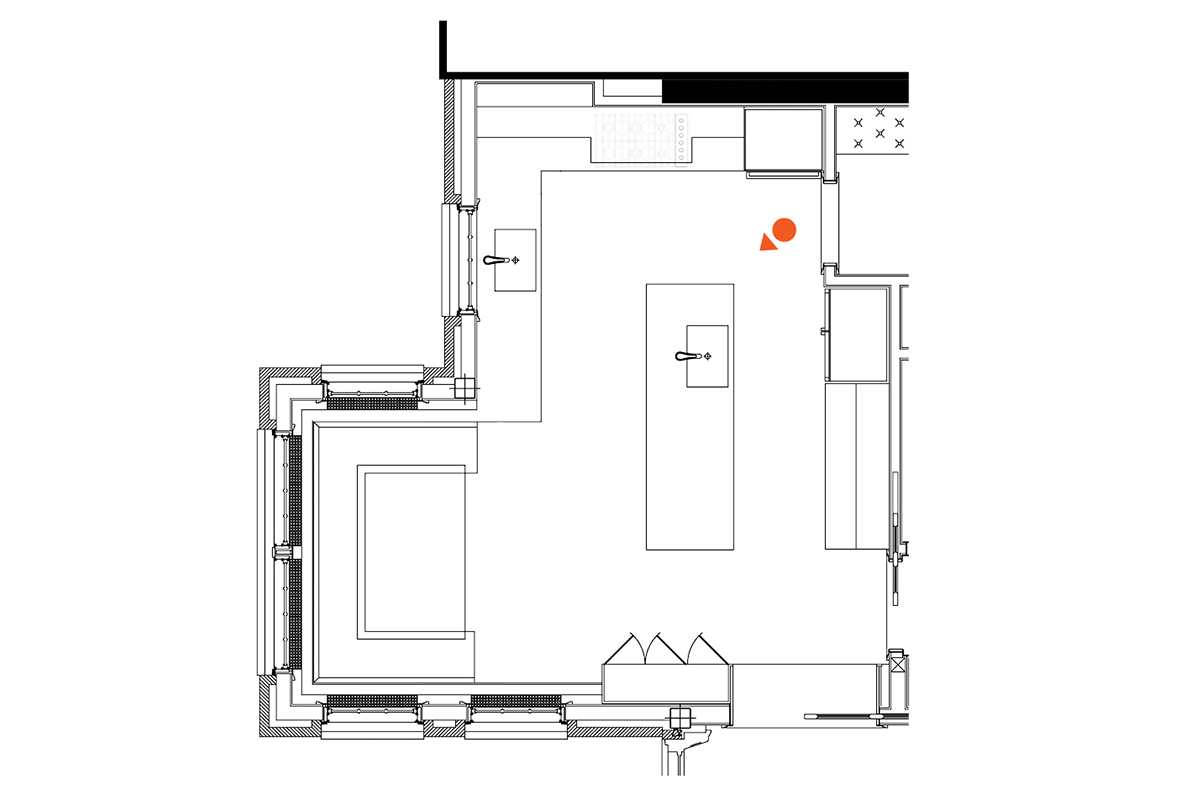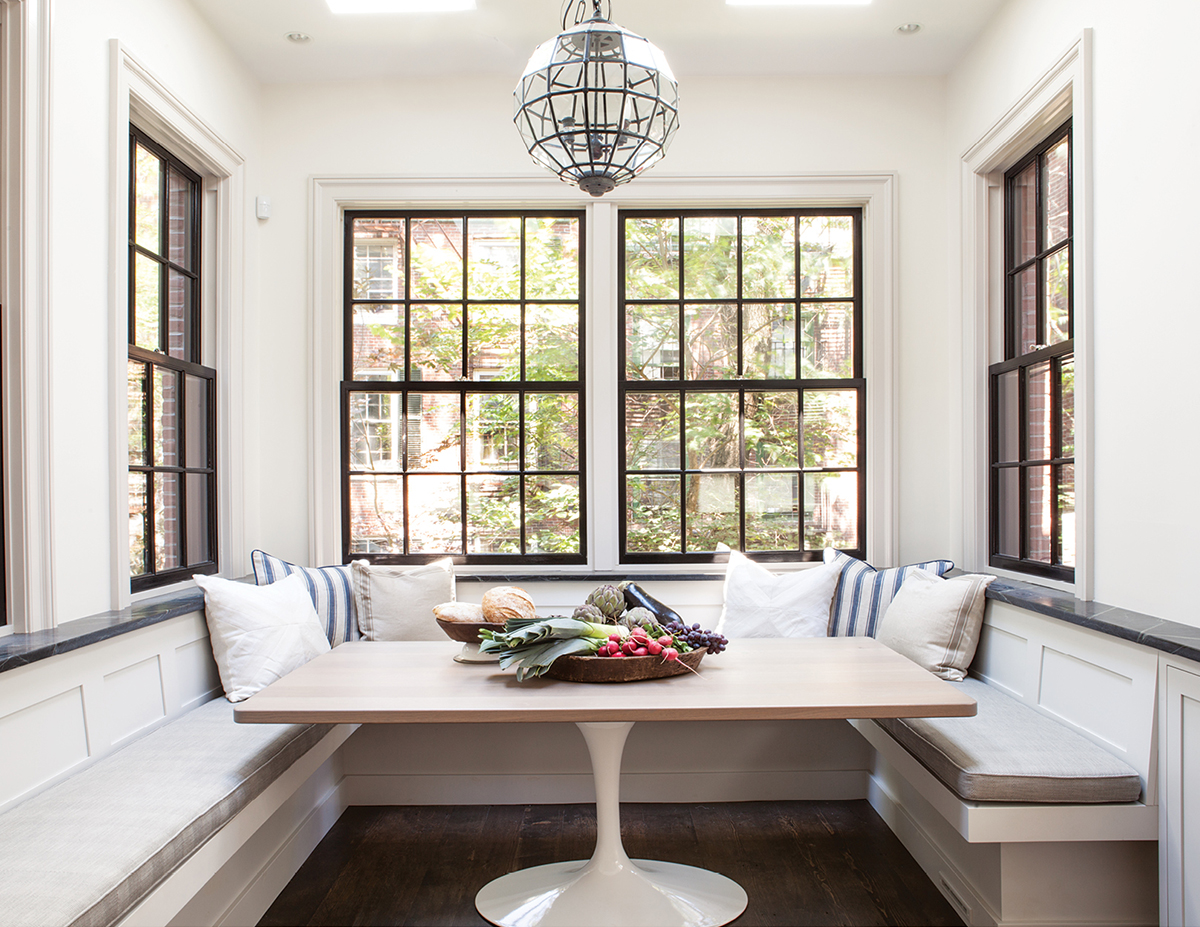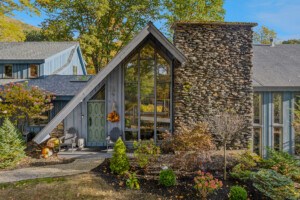Kitchens Guide 2016

Photograph by Kate Kelly
The New Victorian
Location: Beacon Hill
Size: 300 Square Feet
They wanted a bright and airy kitchen that felt original to their 19th-century brownstone.
Unhappy with their small parlor-level kitchen, the owners of this Beacon Hill brownstone teamed up with AEDI Construction and interior designer Nina Farmer to completely reimagine the space, adding 200 square feet to its layout in the process.
The design team divided the kitchen into two distinct zones: one for cooking, and one for eating. A slim island topped with stain-resistant quartzite bridges the two areas while providing additional seating. Contemporary touches in the approximately 140-square-foot workspace include cantilevered shelving, a Wolf double wall oven, and a 42-inch Sub-Zero refrigerator. Period-appropriate window frames and polished-nickel hardware complement the kitchen’s Victorian setting.
The main dining space includes a Farmer-designed banquette surrounded by new skylights and windows, which together create a cheerful space with garden views. “It’s an old, historical townhouse, but we put in modern elements to make it feel like it straddles both worlds,” Farmer explains. “It looks like it could always have been there, but it’s new and up to date.”


The Farmer-designed banquette features acrylic upholstery by Rose Tarlow for Perennials and Holland & Sherry linen pillows. A “Street Gas Lamp” metal pendant illuminates the custom oak tabletop, supported by an Eames pedestal base. / Photograph by Kate Kelly
THE FACT FILE
Architect Albis Architects
Contractor AEDI Construction
Interior Designer Nina Farmer Interiors
Appliances Wolf range top and double wall oven, Bosch dishwasher, Sub-Zero refrigerator/freezer and wine refrigerator, and Thermador microwave drawer, all Yale Appliance + Lighting
Cabinetry Custom white oak, AEDI Construction
Countertops “White Macaubas” quartzite (island) and honed soapstone (surround), both Marble and Granite
Tile “Archive” ceramic tile, Waterworks
• • •
The Classic White | The Anti-Kitchen | The New Victorian | The Midcentury Redo | The French Connection | The Warm Minimalist
• • •


