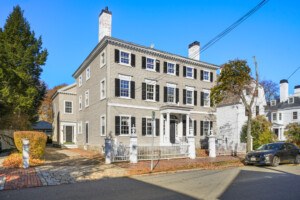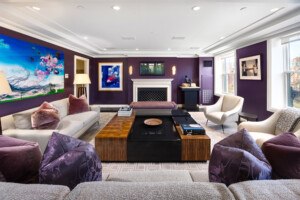Kitchens Guide 2016
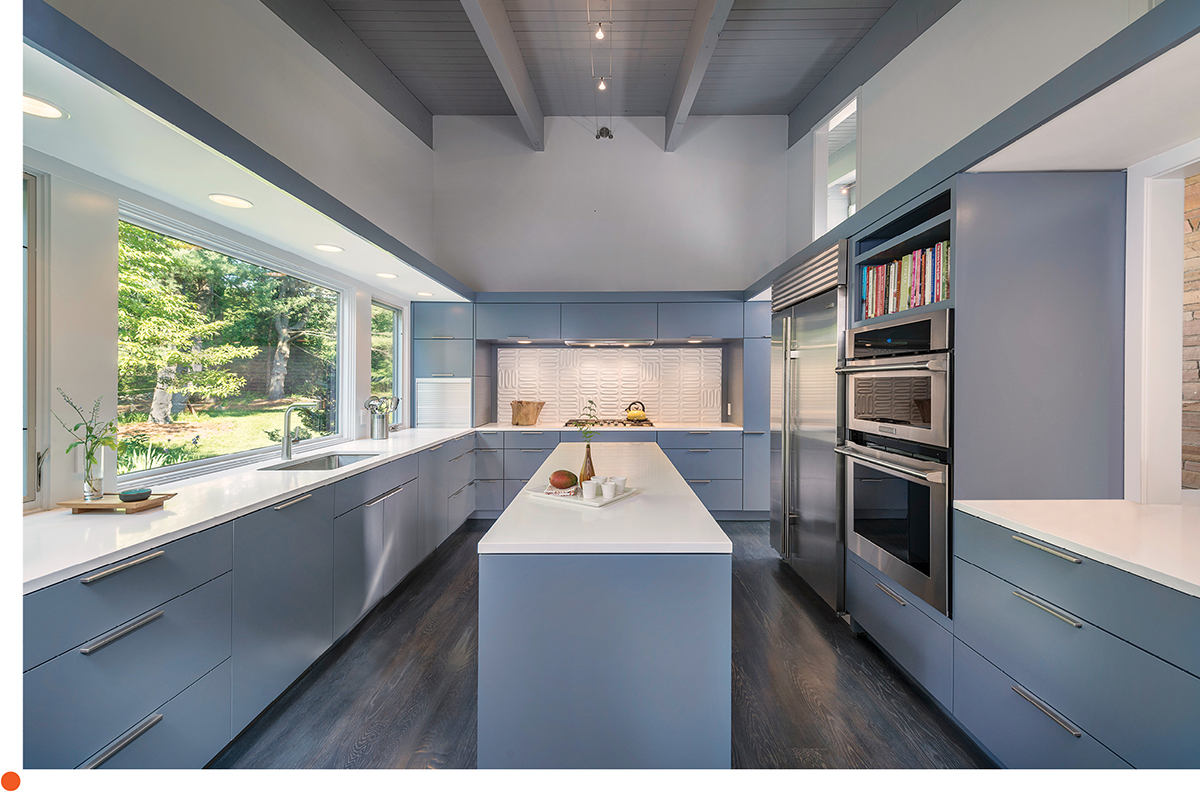
Photograph by Nat Rea
The Midcentury Redo
Location: Lincoln
Size: 208 Square Feet
Their dark, insular midcentury kitchen needed an intervention.
Exposed beams and maple cabinetry left the kitchen in this midcentury Lincoln home feeling drab and dated. Seeking a modern overhaul, the owners turned to Boston-based Flavin Architects, which transformed the original U-shaped room by lightening the color palette and rethinking how it connected to adjacent spaces—all while honoring its architectural roots.
To brighten the space, the Flavin team maintained the kitchen’s general layout, but created openings to the living and dining rooms, and at the soffit level. New windows at countertop height allow additional natural light to bounce off the PentalQuartz counters into the space while forging a stronger connection to the outdoors. As a nod to the original designer’s intent, principal Colin Flavin specified period-appropriate materials with modern twists, including custom MDF cabinetry finished in Benjamin Moore’s “Black Pepper,” a cool hue that works well with the gray cerused oak floors. “A lot of clients want an open kitchen, but I advocated for openings [instead],” Flavin says. “With openings, the natural messiness in the kitchen doesn’t define the overall space.”
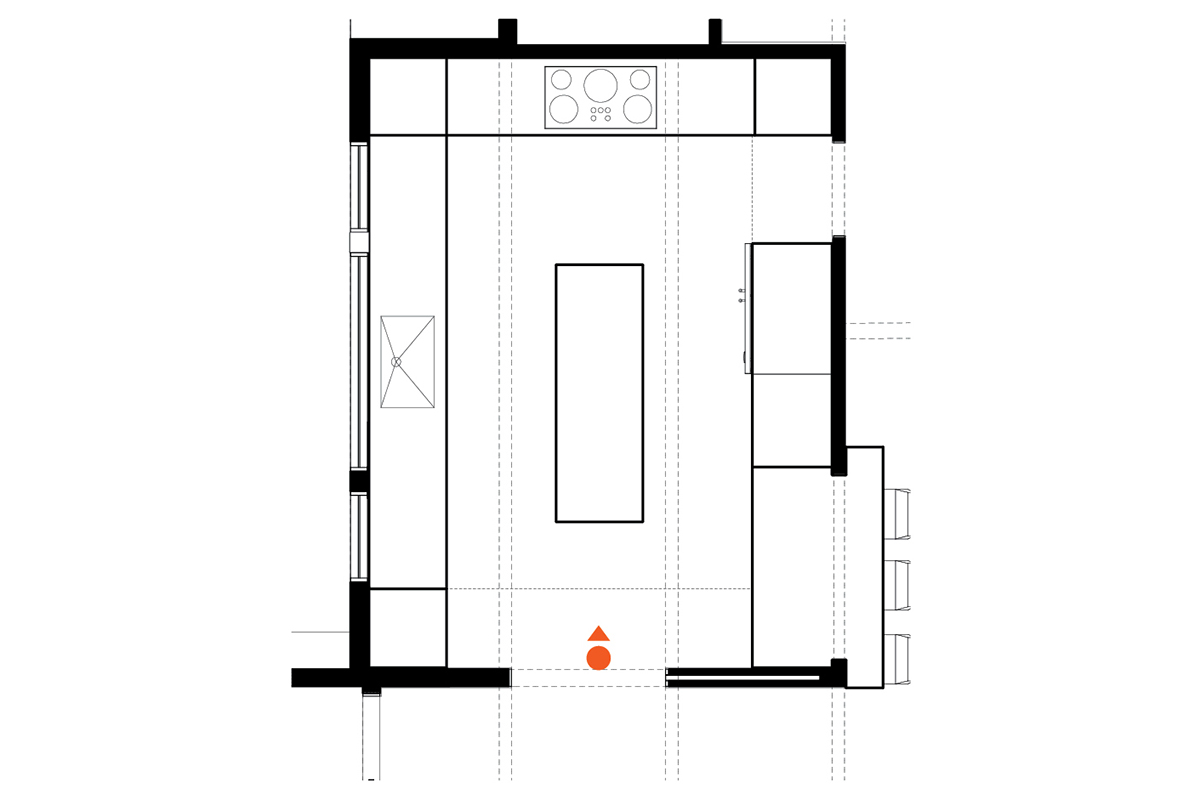
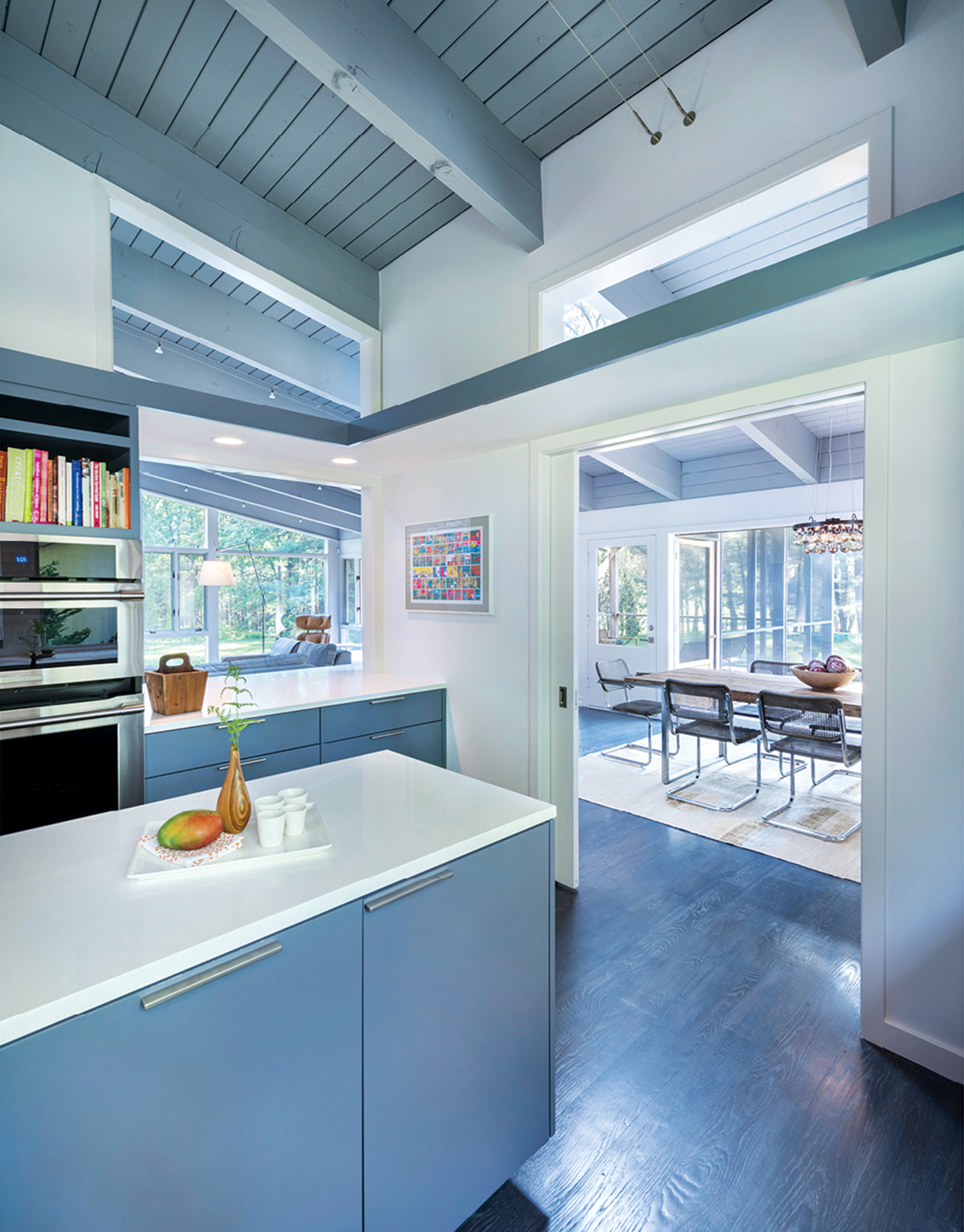
Openings above the 8-foot-high soffit bring in light from the adjacent living areas. When entertaining guests, the owners can close the sliding door between the kitchen and dining room. / Photograph by Nat Rea
THE FACT FILE
Architect Flavin Architects
Contractor Perkins Custom Contracting
Appliances Asko dishwasher, Electrolux wall oven and convection microwave, Sub-Zero refrigerator/freezer, and Miele cooktop and cooktop hood, all Drimmers
Backsplash “Dimensional Oval” ceramic tile, Heath Ceramics
Cabinetry Custom MDF, Jay Hollis and Associates
Countertop PentalQuartz
Flooring White oak
• • •
The Classic White | The Anti-Kitchen | The New Victorian | The Midcentury Redo | The French Connection | The Warm Minimalist
• • •
