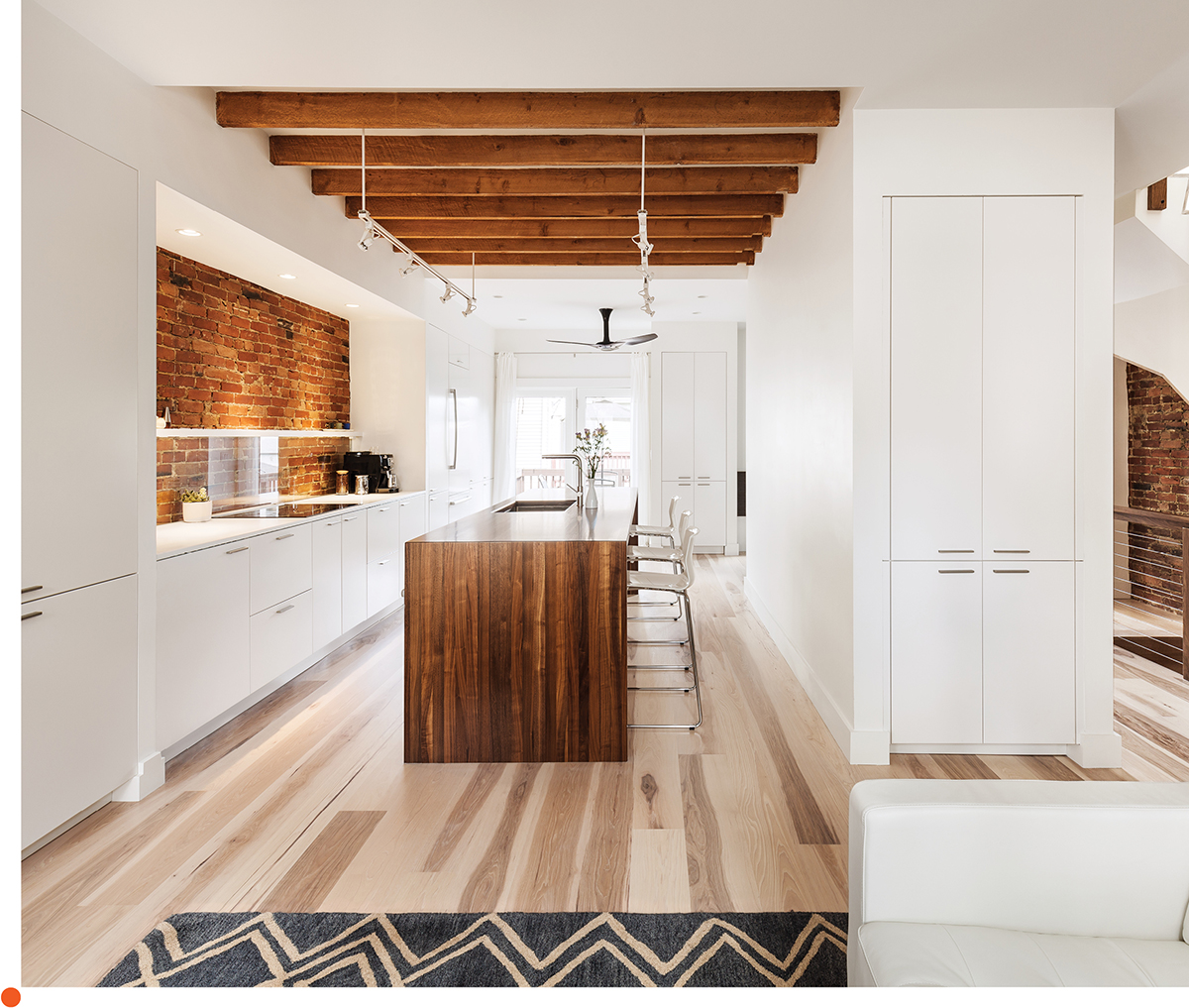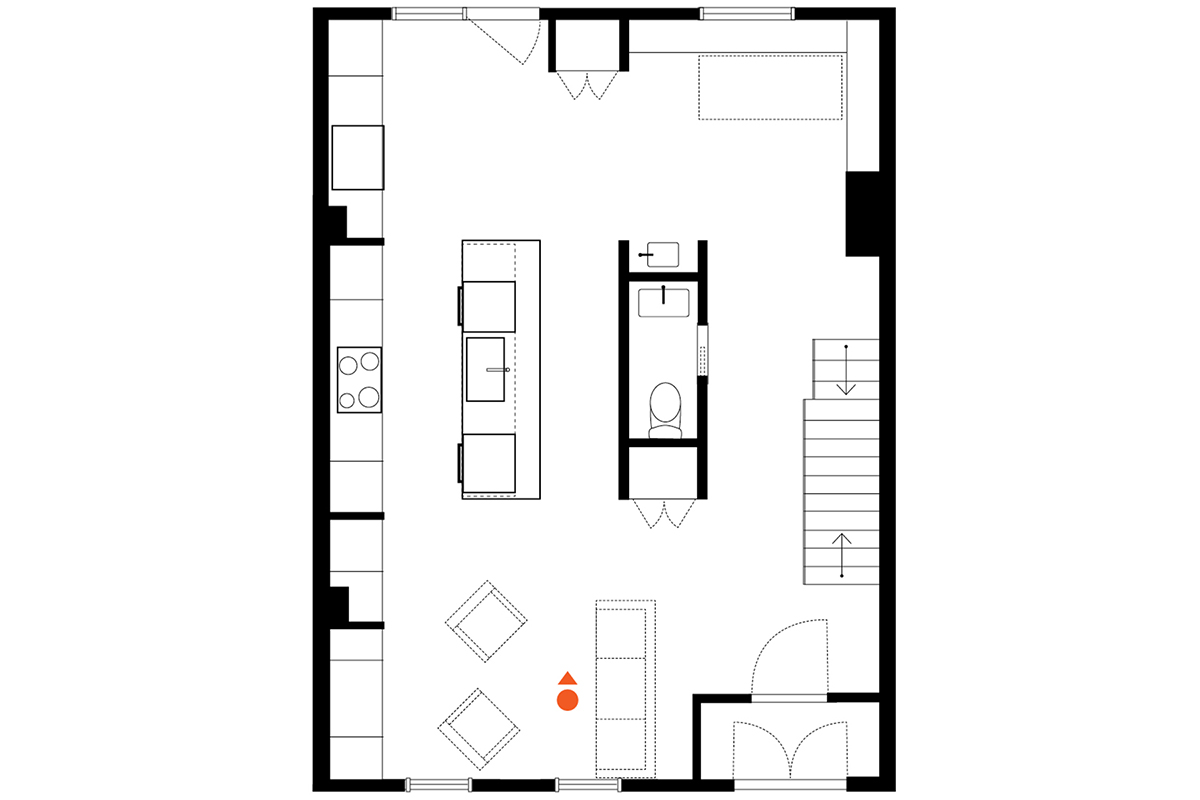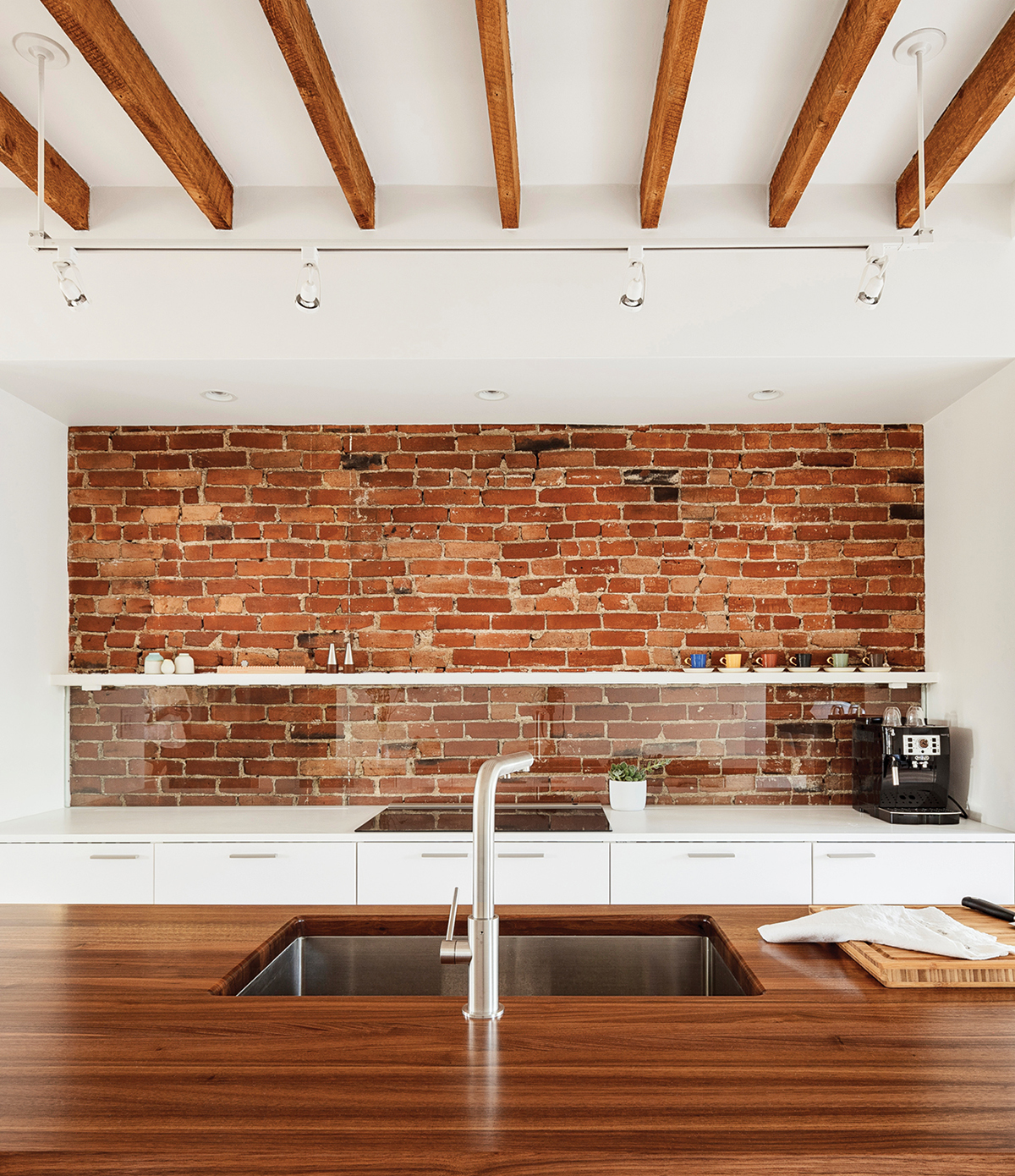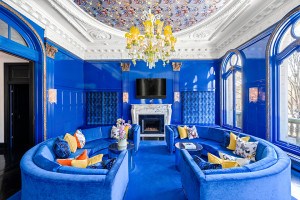Kitchens Guide 2016

Photograph by Matt Delphenich
The Warm Minimalist
Location: Somerville
Size: 220 Square Feet
They were space-challenged and budget-conscious but loved to cook and entertain.
Room for guests and an updated look were top priorities for these young homeowners, who tasked Bunker Workshop’s Chris Greenawalt with reimagining their late-19th-century Italianate row house in Somerville. By removing the original entryway, living room, and kitchen walls, Greenawalt was able to create one fluid space for all the couple’s cooking and entertaining needs.
Exposed ceiling joists define the workspaces, which feature a 10-foot-long walnut-topped island with an integrated stainless steel sink and Bosch oven. Opposite, cost-saving Ikea cabinetry shares wall space with higher-end Corian countertops and an induction cooktop, complete with a downdraft exhaust vent. A glass backsplash protects the newly exposed brick wall. “The brick isn’t in the greatest shape,” Greenawalt says, “but there’s some beauty to that.”
Beyond, Beaudry Construction built a custom hickory banquette, with seating for eight and storage, that offers easy access to a wet bar outfitted with a Corian sink, a Brizo faucet, and shelving made from materials salvaged during the renovation. “The clients wanted a more formal setting for meals,” Greenawalt says. “Overall, they let me do my thing, but helped me push the design.”


Beyond the custom island, the Corian-flanked cooking area boasts a 31-inch induction cooktop and a stainless steel downdraft exhaust vent. / Photograph by Matt Delphenich
THE FACT FILE
Architect Bunker Workshop
Contractor Beaudry Construction
Appliances Bosch refrigerator, cooktop, hood, hood blower, oven, and dishwasher, all Yale Appliance + Lighting
Backsplash Tempered glass, Prime Glass
Cabinetry Ikea
Countertops Corian, TWD Surfaces; walnut, Grothouse
Flooring Hickory flooring, Hull Forest Products
• • •
The Classic White | The Anti-Kitchen | The New Victorian | The Midcentury Redo | The French Connection | The Warm Minimalist
• • •


