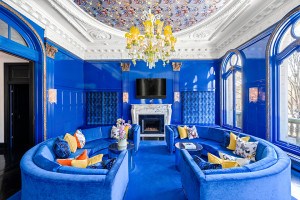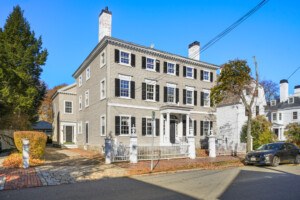A Fearlessly Modern Home in Needham

Contemporary design, a splash of midcentury style, and classic elegance come together in this suburban home for a family of four. / Photograph by Bob O’Connor
When his husband-and-wife clients needed someone to marry their dissimilar visions, Louis Ashman was happy to officiate.
The Boston-based interior planner and designer prides himself on his ability to connect the dots to build a happy home—or in the case of this recent Needham project, an “international farmhouse.” That’s how he describes the three-bedroom on a corner lot that stands out, for all the right reasons, in a Needham neighborhood filled with cookie-cutter Colonials.
His clients were a German-born stay-at-home mom with an appreciation for classical forms, and a Needham-native real estate mogul seeking modernity and amenities that could increase resale value. With two young boys, they’d outgrown their last home, purchased a property in the same neighborhood, razed it, and asked Ashman to start from scratch. Thanks to the flexibility he was afforded, Ashman says, it was a dream project.
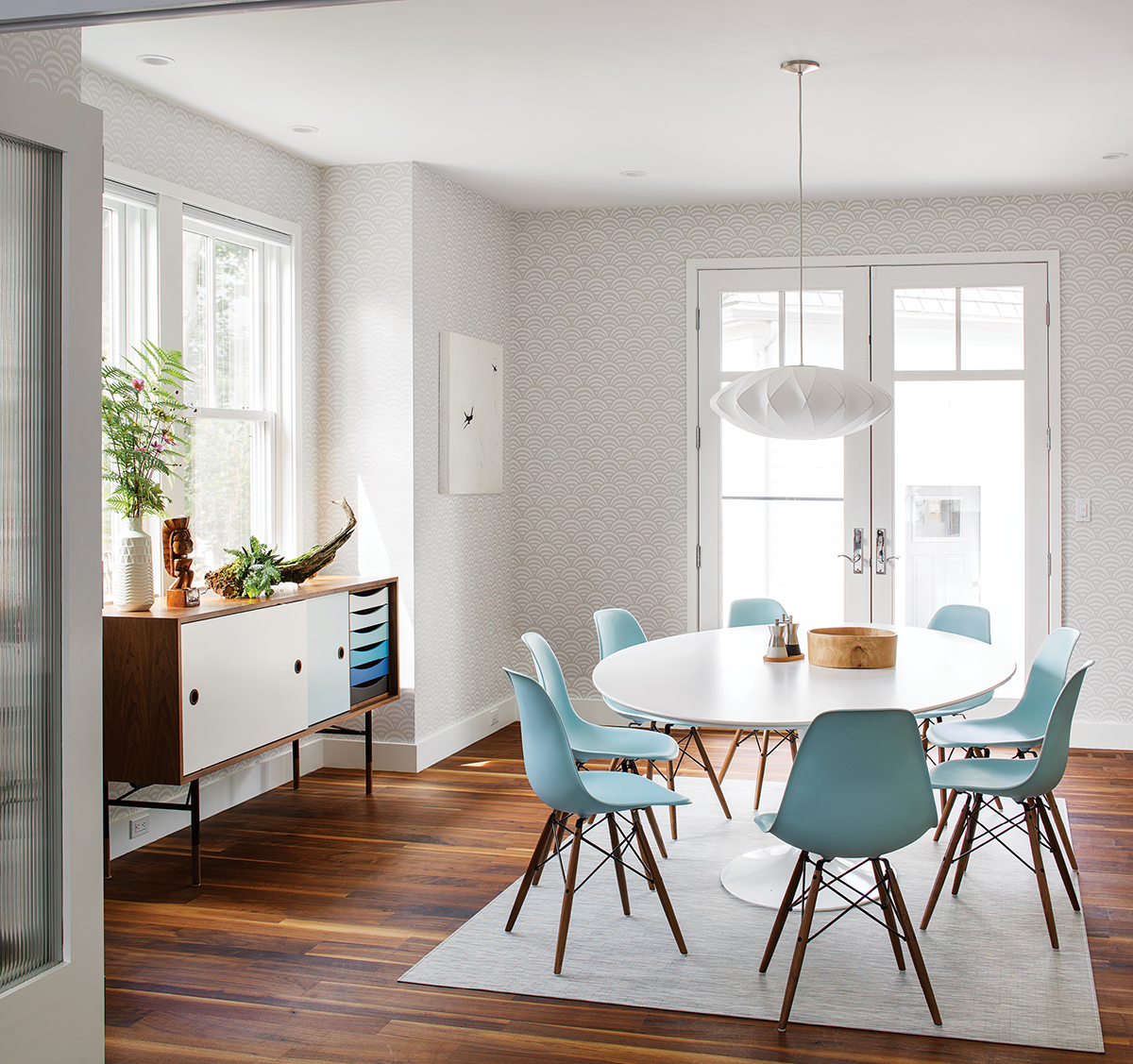
The informal dining room features a Design Within Reach table and chairs and wallpaper from Serena & Lily. / Photograph by Bob O’Connor
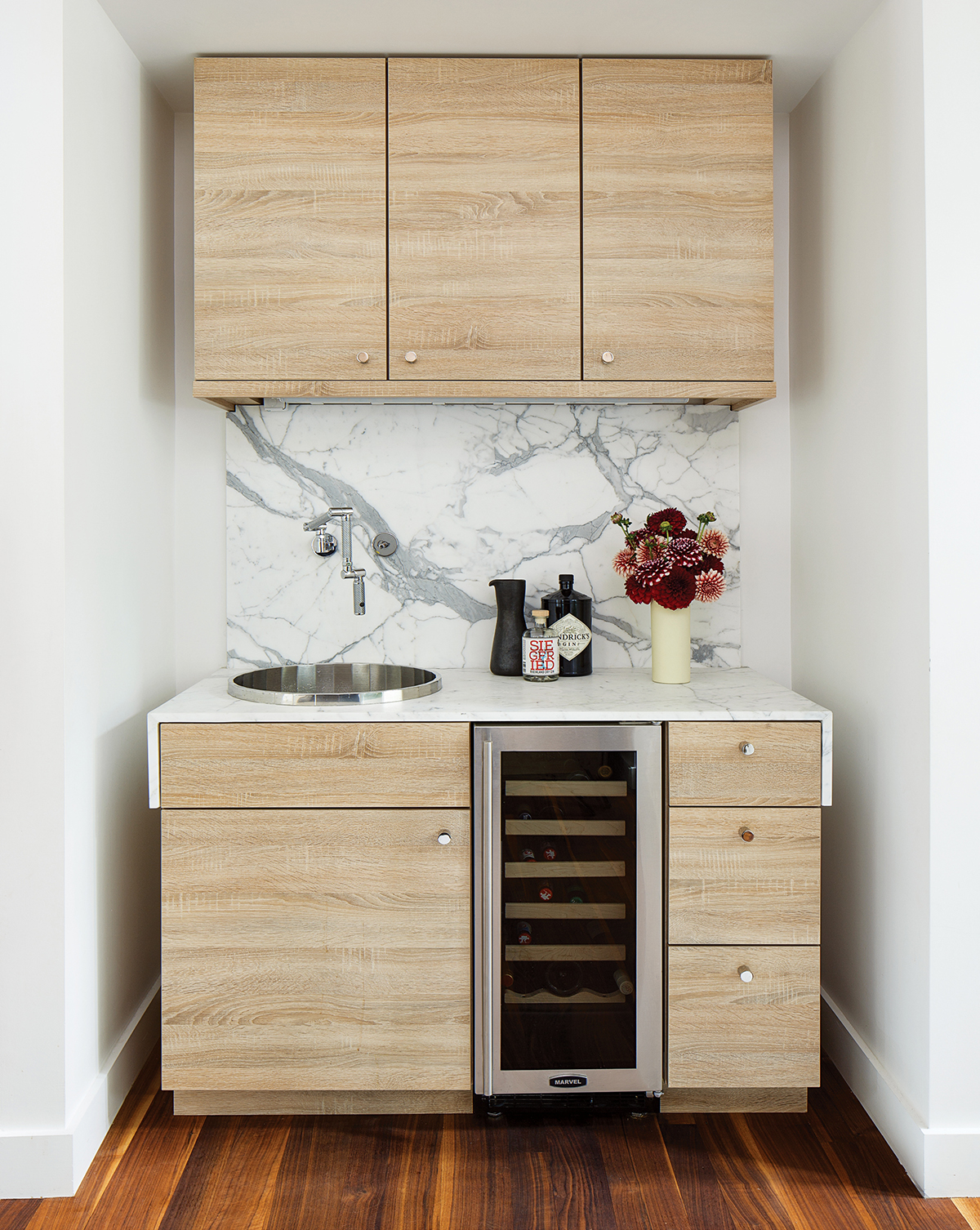
An entertaining station with a modern basin-style sink is easily accessible from the dining room and kitchen. / Photograph by Bob O’Connor
When thinking about the house’s appearance, Ashman encouraged Dedham architect Michael McKay to “distill” his vernacular vision into something more contemporary. The resulting shingle-style abode fits comfortably among its traditional neighbors, despite its suburbs-meet-Scandinavia crispness, including a flat-roofed cupola. And unlike the SUV-jammed carports in its midst, here a modest one-car attached garage sits quietly on the lot. In the back, a detached two-car garage offers the husband, an auto enthusiast, plenty of private space to tinker. It shares space with an outdoor fireplace in the fenced-in backyard, which can be accessed by a rear mudroom loaded with storage for shoes and coats.
Parading through pristinely staged homes left the husband clutter-averse, so the 4,200-square-foot house, from the downstairs playroom to the upstairs bedrooms, offers plenty of custom cabinetry by Boston’s Contractor’s Cabinet & Design. The storage bonanza begins in the cubby-covered foyer, where there’s a place for every backpack and briefcase. The design even integrates USB ports so that smartphones can still get juice when traditional wall chargers aren’t handy. In the open and airy lower-level floor plan, a kitchen/family room is anchored by a large white wall of glossy custom cabinetry that is as practical as it is attractive: The melamine-coated woodwork looks rich but can be “wiped clean with Windex,” Ashman says.
Another clever feature: the mini rinsing station by the front door, where the couple’s nine- and six-year-old boys can wash off muddy boots (or a four-legged friend).
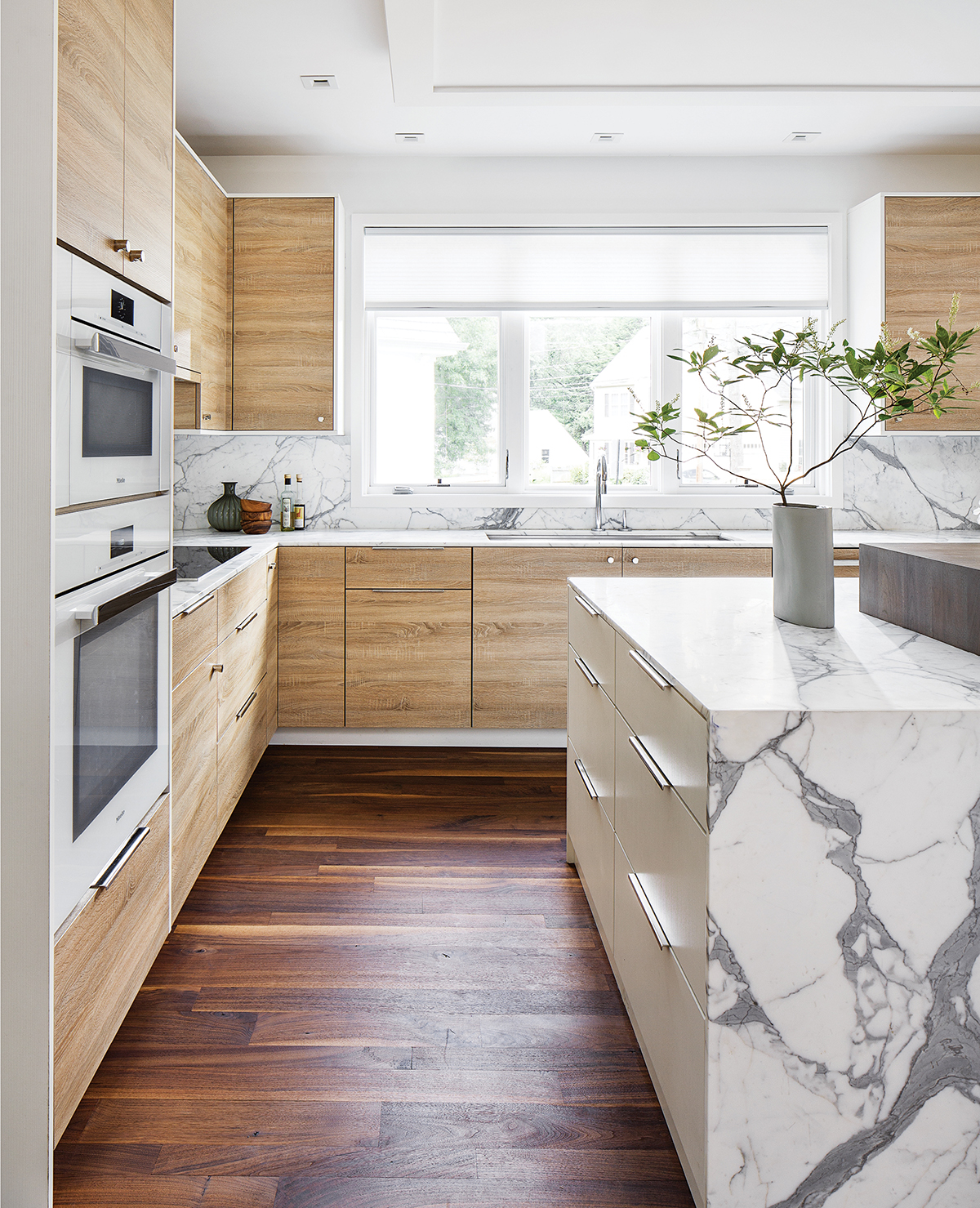
The island’s stone is a bit softer than the material typically used for a kitchen countertop, but the homeowners enjoy the lived-in sense of history recorded in its subtle wear. Juxtaposed with several different wood finishes, the stone brings a sense of dynamism to the kitchen’s palette. / Photograph by Bob O’Connor
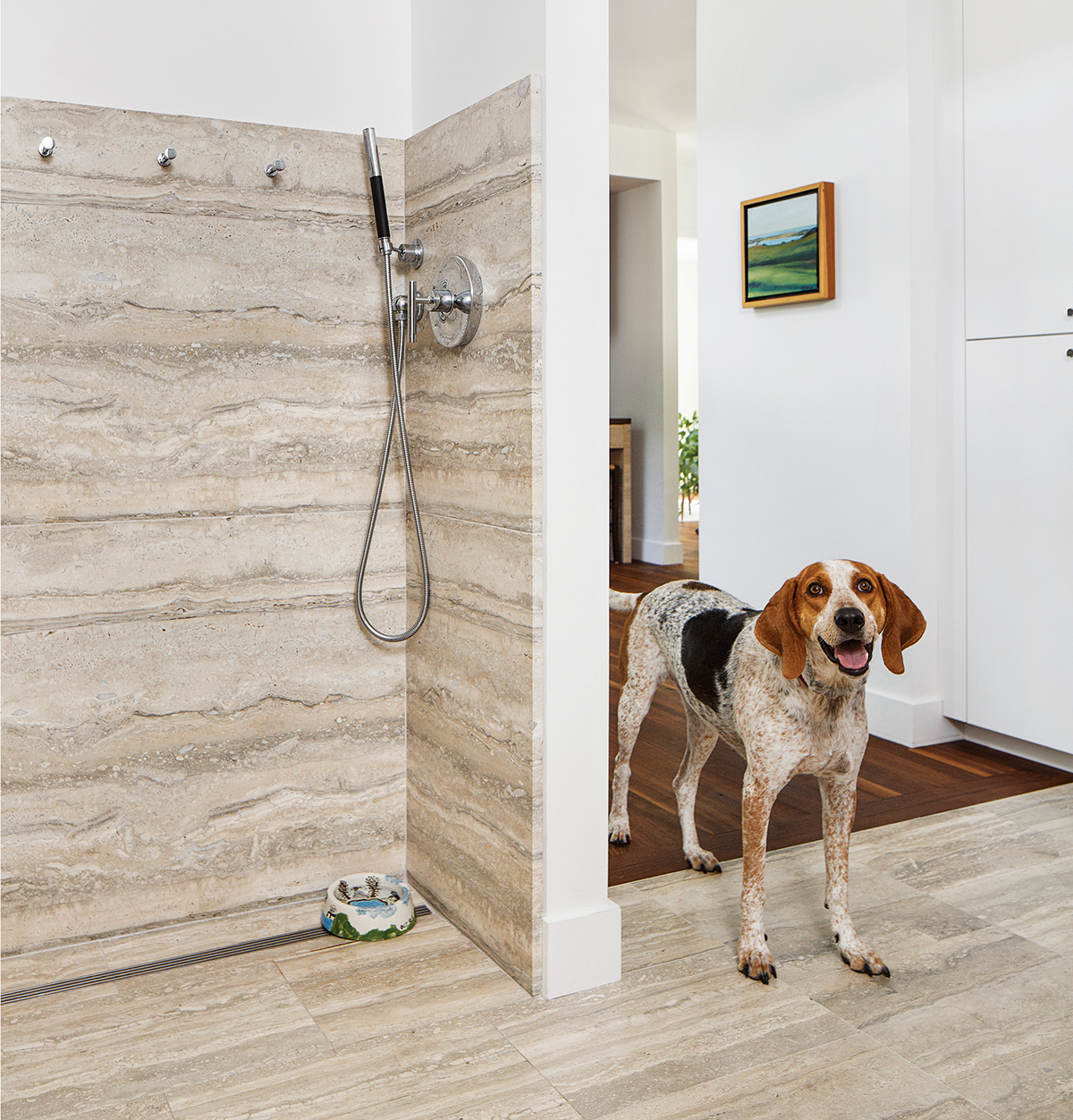
A washing station cleverly positioned by the front door is used to get dirt off kids’ sneakers and pooch paws. / Photograph by Bob O’Connor
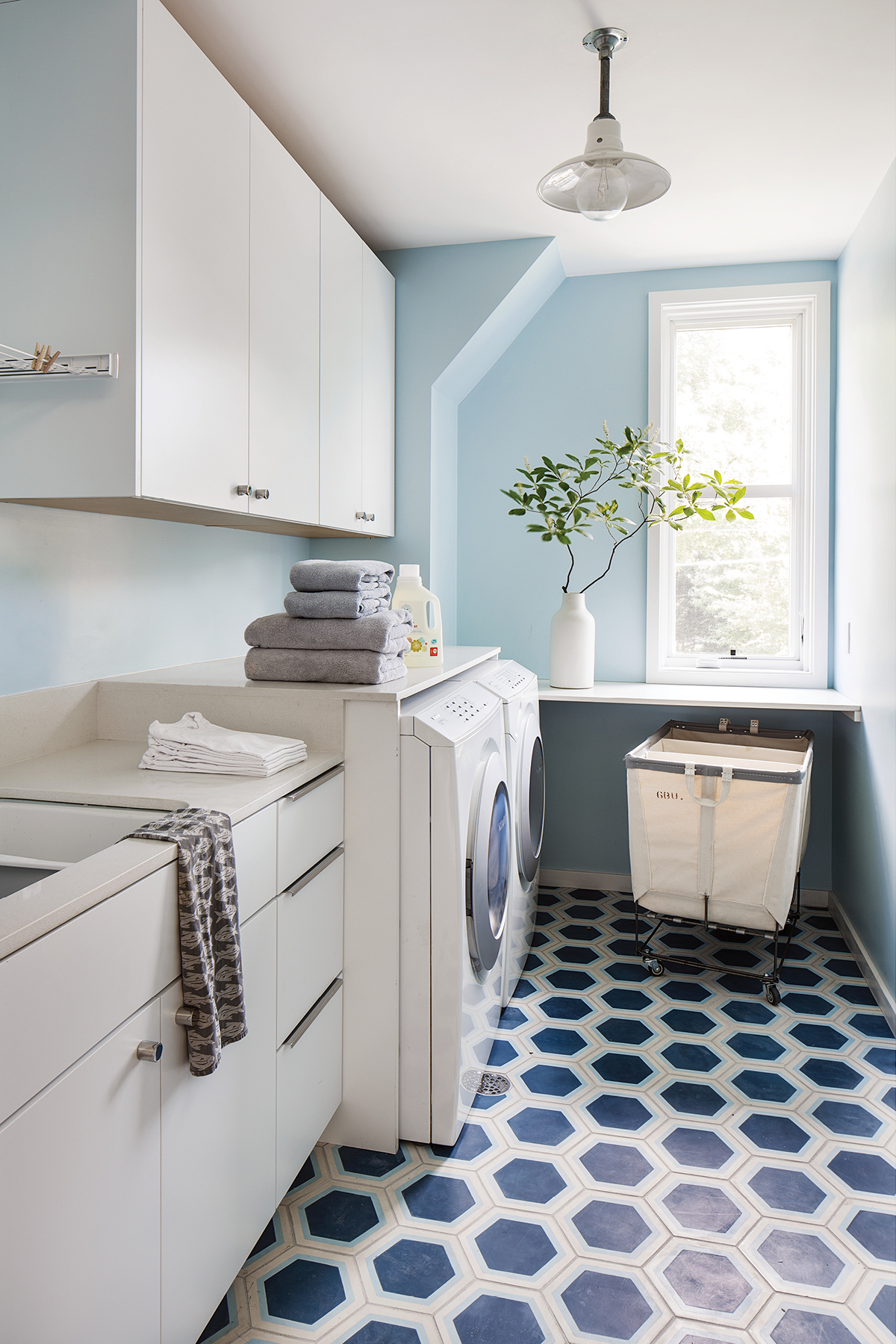
Colorful honeycomb tiles grace the laundry room. / Photograph by Bob O’Connor
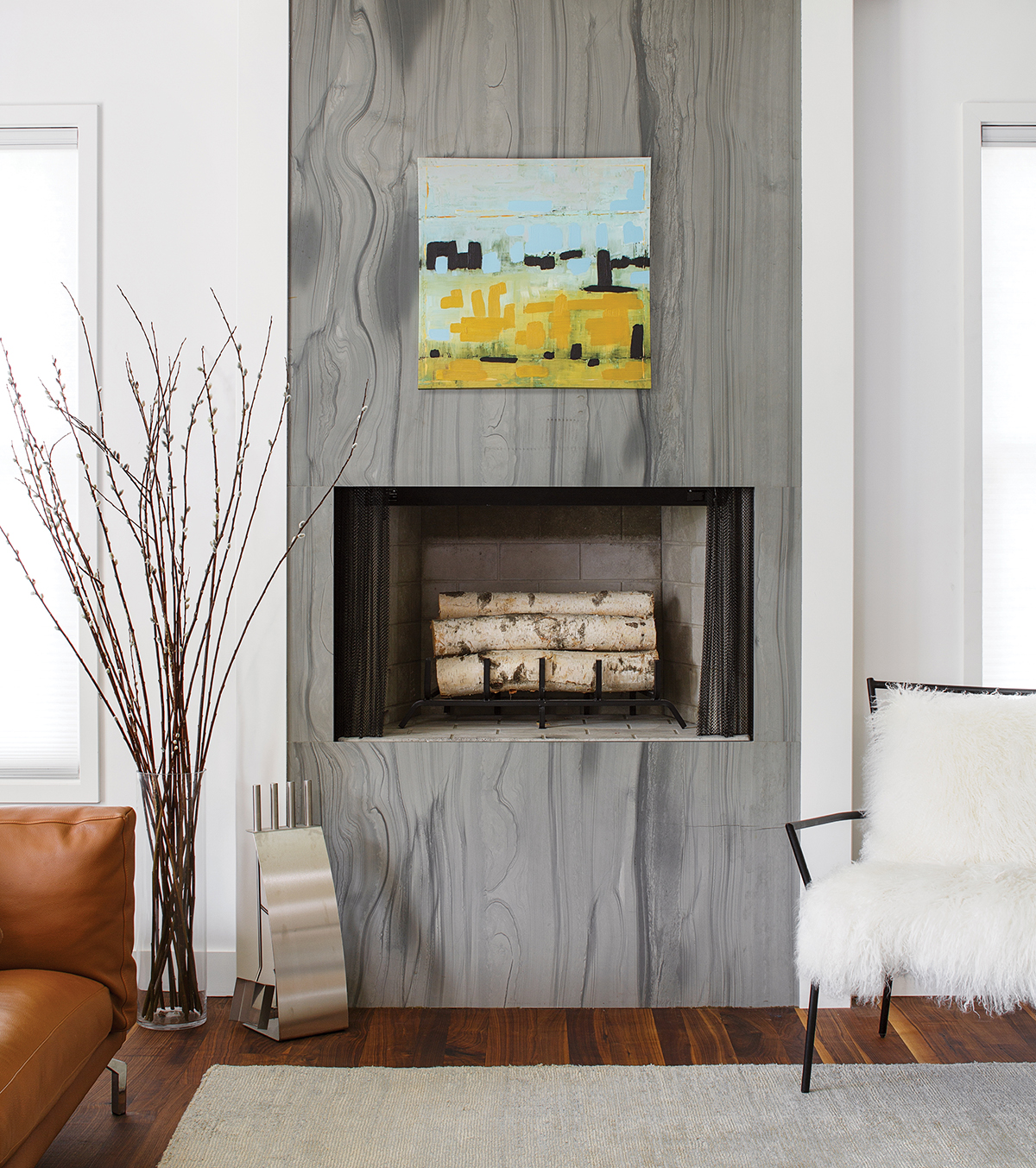
A limestone fireplace is the focal point in the living room. / Photograph by Bob O’Connor
The structure was also designed with the environment in mind. Sustainable building elements include LED lighting and radiant floor heating throughout. The living room’s Warmboard subfloor panels dictated the use of conservation-grade hardwood flooring that is quarter-sawn, so it is less likely to warp or expand from temperature change. All stains, paints, and other finishes in the house are VOC-free.
The home’s clean and seamless aesthetic is by design. The wood-burning fireplace, for example, is clad in limestone, “a natural material that is beautiful on its own and doesn’t need to be over-engineered,” says Ashman.
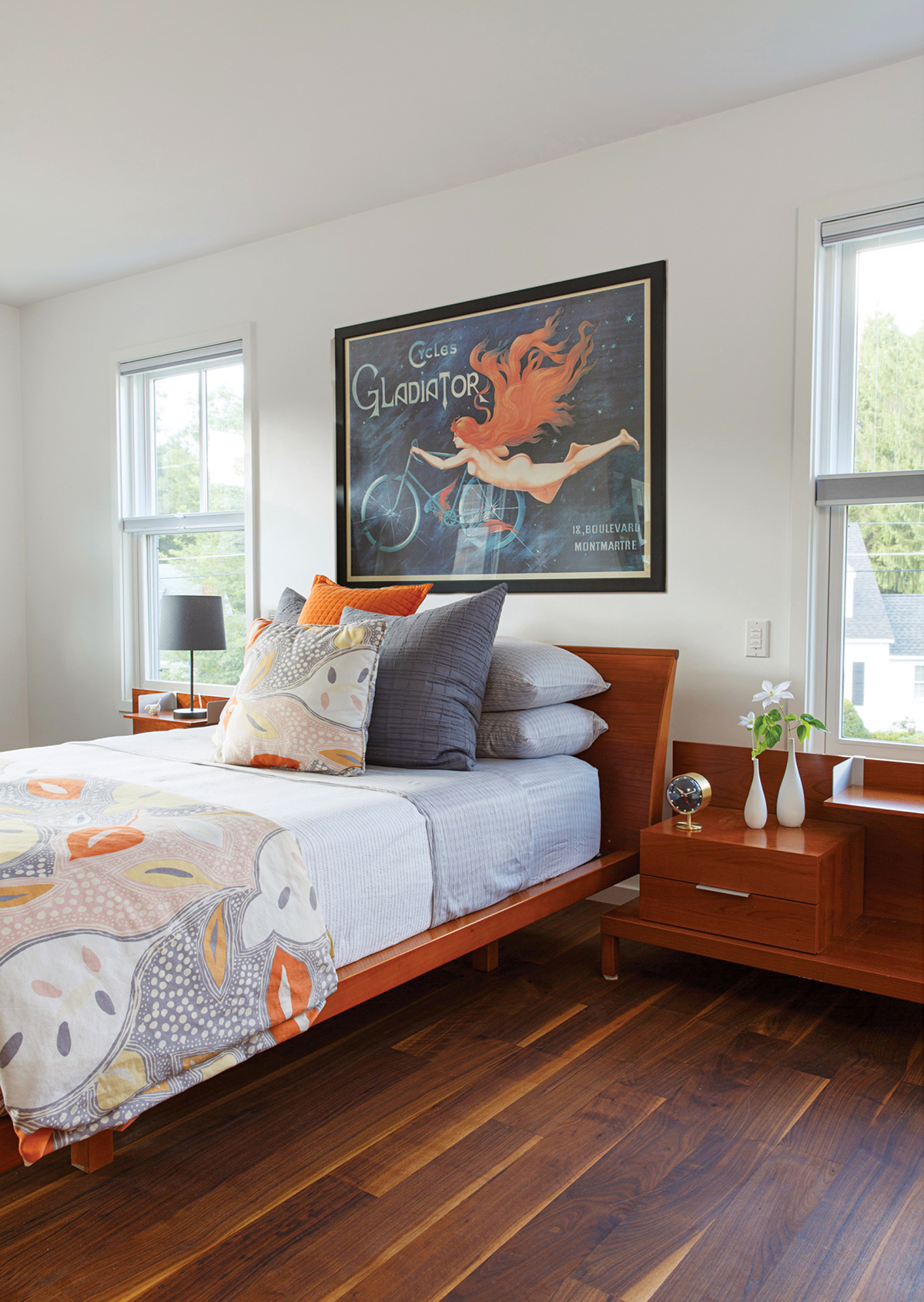
The master bedroom features pops of vibrant orange. / Photograph by Bob O’Connor

The suite’s spacious bathroom boasts a shower area and sparkling porcelain tub that are fully open to a large dressing area. / Photograph by Bob O’Connor
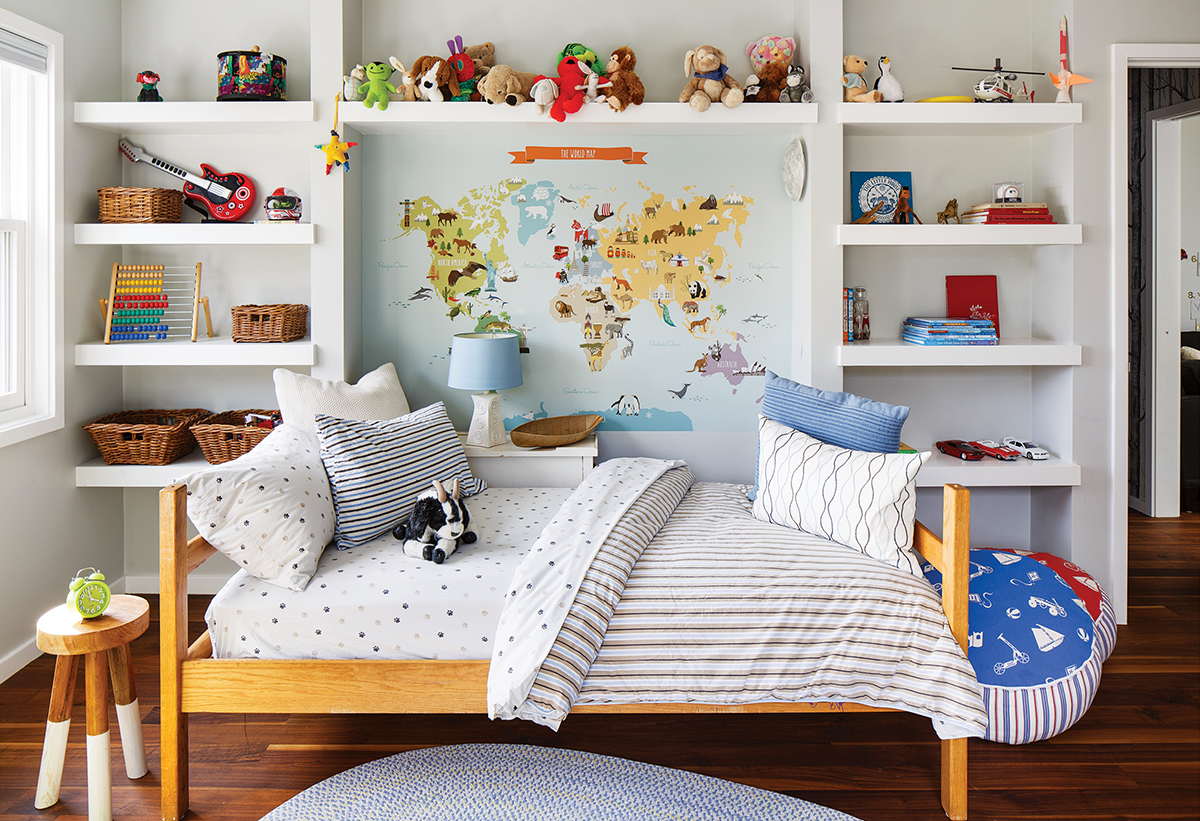
Custom shelving offers plenty of storage space for toys and books in both kids’ rooms. / Photograph by Bob O’Connor
That approach continues at the staircase—with its glass balustrades—which segues to the upper level, where high ceilings capped by the windowed cupola invite light to stream down into the interior. At the top of the stairs, an expansive landing functions as a sitting area for reading or the kids’ guitar practice. Unless he needs the peace and quiet offered by pocket doors, their father can keep a watchful eye from his home office—and when both parents need to unwind after a long day, they can retreat to the sumptuous soaking tub in the master bathroom, an unpartitioned space with an immediately adjacent dressing area. (There’s still reasonable privacy, since the shower’s backsplash doubles as the toilet door.)
It’s the perfect setup for the couple, and Ashman sees himself as the matchmaker who pulled the pieces together. “I’m a facilitator,” he says. To Ashman, the same solid foundation for building a happy marriage applies to building a happy home. “The key to success is to listen to the clients. They’ll tell you things that they don’t realize they’re telling you, if you really pay attention,” Ashman says.
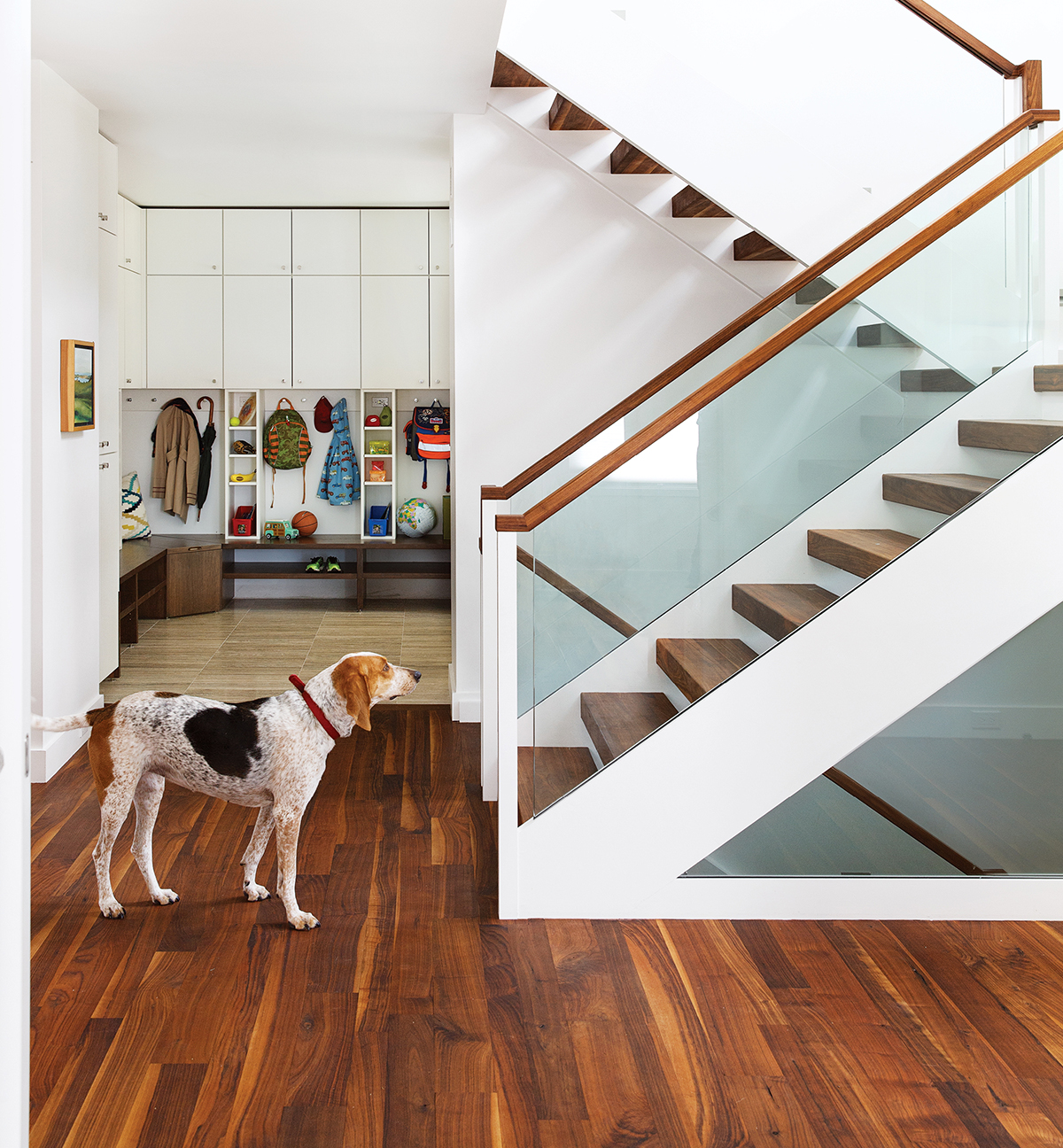
The foyer features plenty of storage, including walls of cubbies equipped with USB ports for easy electronics charging. The glass-sided staircase invites sunshine in from a skylight. / Photograph by Bob O’Connor
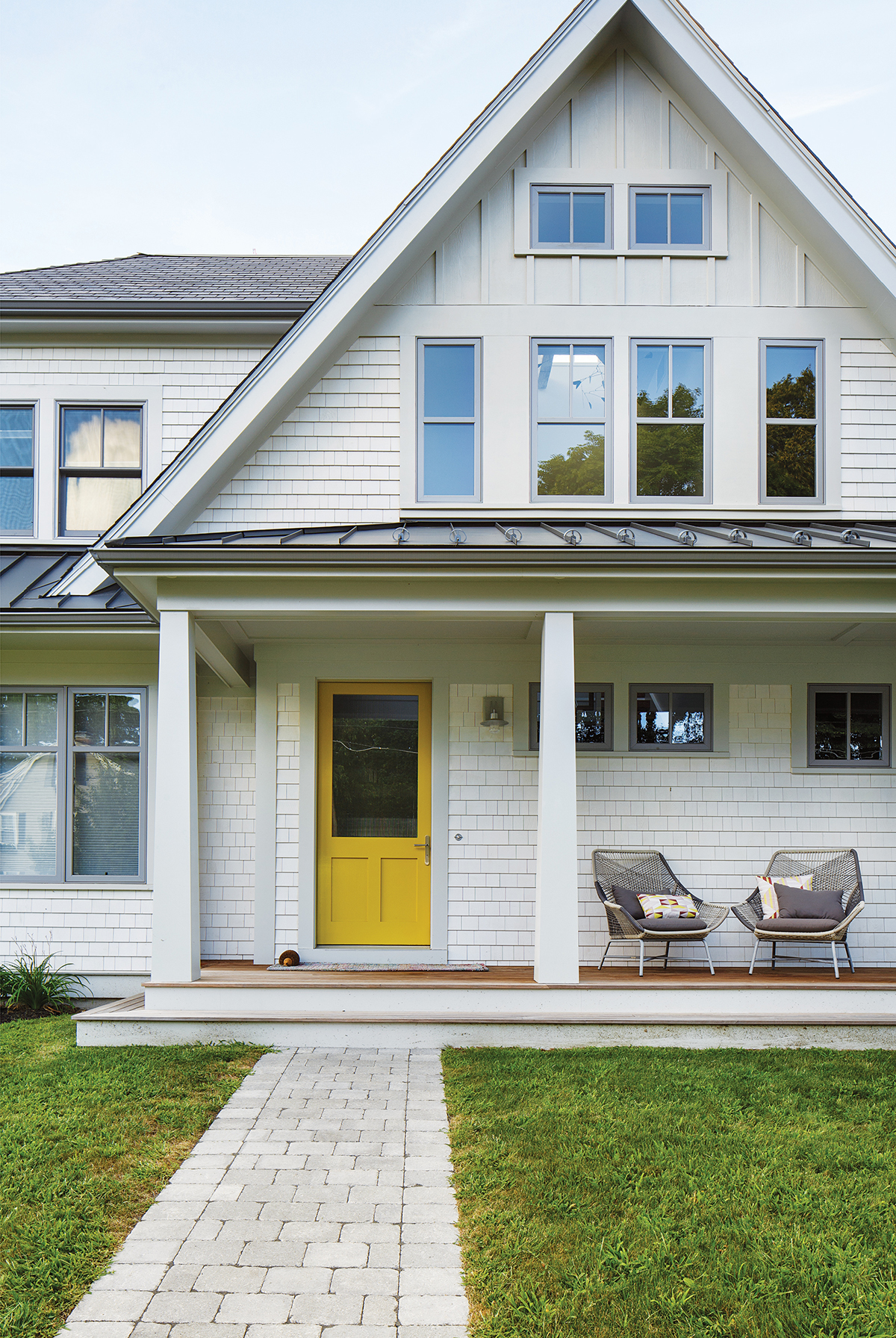
The homeowners eschewed the cookie-cutter style of nearby Colonials for an “international farmhouse” aesthetic that, while contemporary, still fits comfortably into the suburban neighborhood. / Photograph by Bob O’Connor
Interior Design and Planning Louis Ashman Design
Architect McKay Architects
General Contractor Rockwood Colonials
Cabinetry Contractor’s Cabinet & Design
Floral arrangements by Le Rêve Floral Design. Additional furnishings provided by Mitchell Gold + Bob Williams; Lekker Home.
