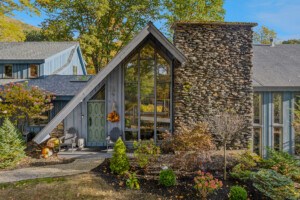Before and After: A Seasonal Sunroom Makeover
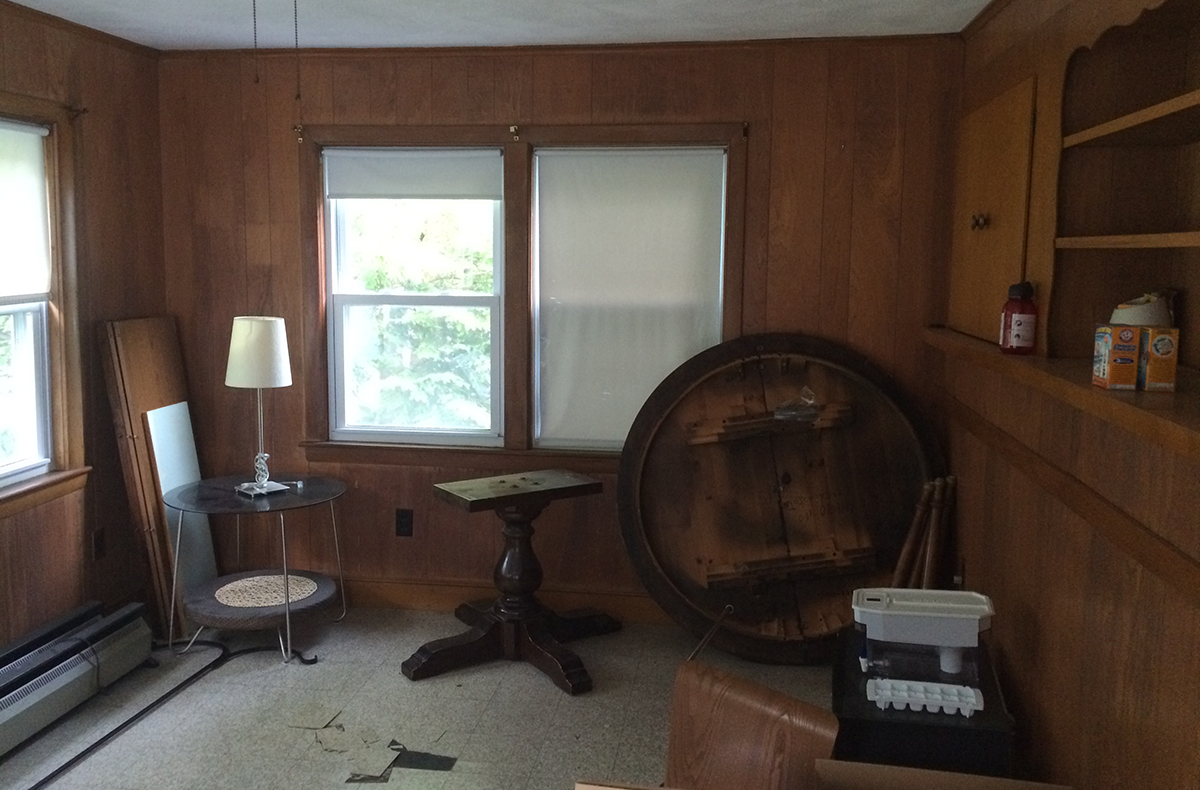
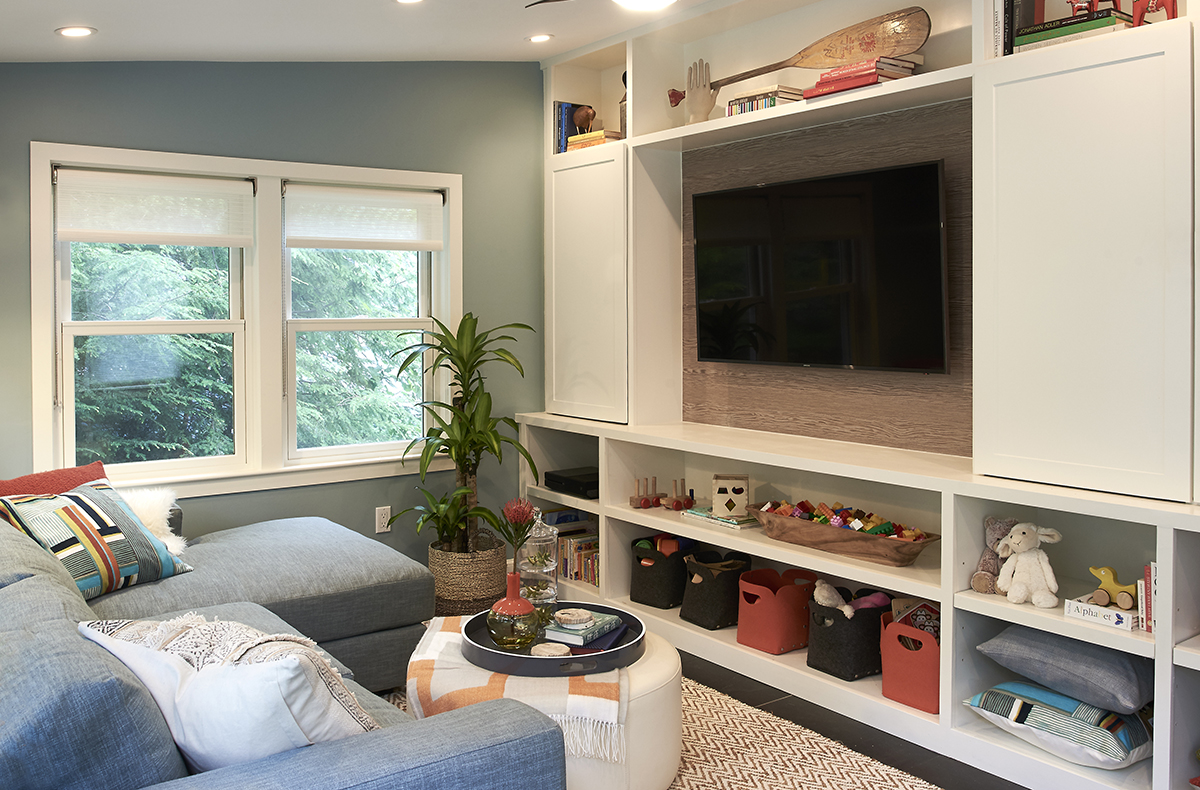
Wood paneling has made a bit of a comeback. The ’60s hallmark isn’t as cringeworthy as it once was—and when it’s paired with a few midcentury modern pieces, it’s tastefully retro. But in one Arlington sunroom, there was nothing stylish about a few panel-clad walls.
“Don’t get me wrong, I like a little kitschy wood paneling here and there,” says Mary Flo Oulette, co-owner of Somerville-based Squarehouse Studios. “But that was not doing anybody any favors in that room.”
Oulette, along with Steven Santosuosso, the other half of Squarehouse Studios, worked to transform the underused three-season sunroom into a modern year-round hangout for a couple and their young daughter.
“[The wood paneling] was more just concerning,” says Santosuosso. “It wasn’t the fun kind of retro at all.”
So, the wood paneling came down, and with it out of the way, Oulette and Santosuosso began the transformation. Along with Tall Guy Woodworking, the team increased the ceiling height, stuffed insulation into the walls, installed radiant flooring, and added new windows and doors. The 163-square-foot room was also equipped with a new heating system and additional lighting.

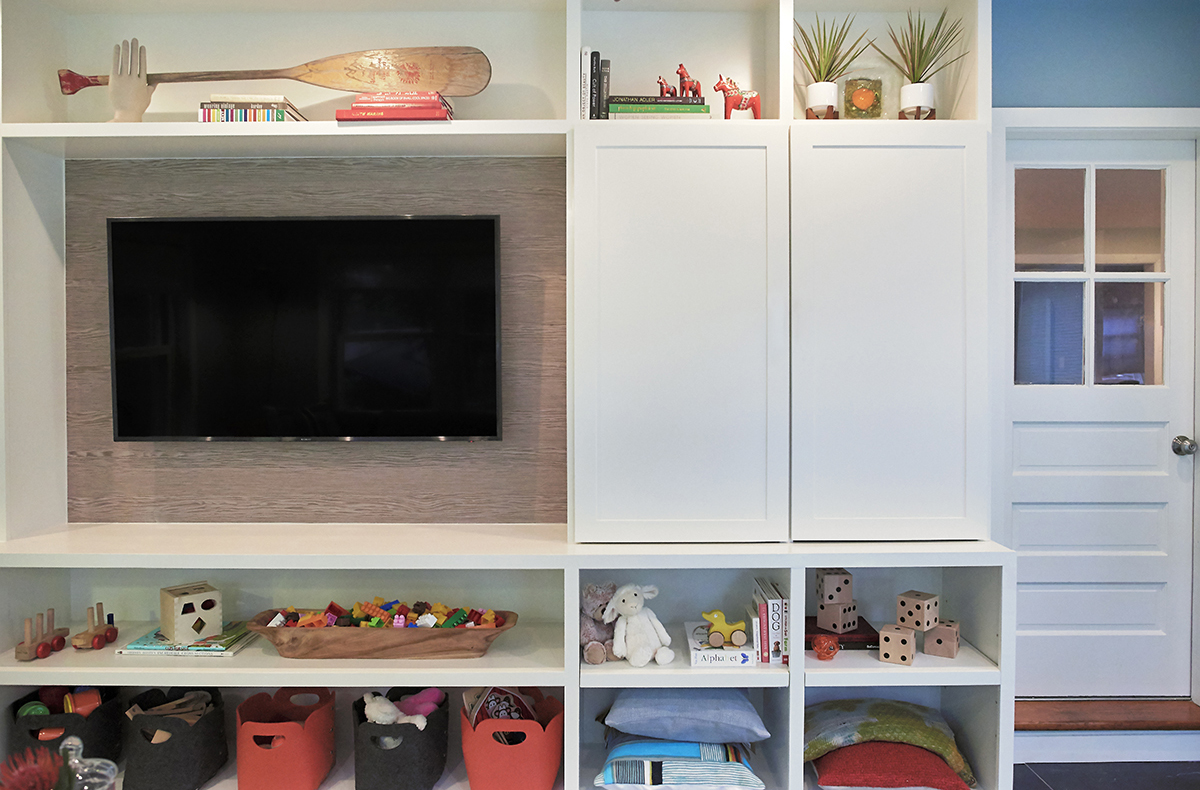
In order to maximize the tiny space, ample storage was built into the room in the form of a wall-to-wall media cabinet. It has open, kid-friendly storage on the bottom with space for toy bins. Above, there are cabinets with doors to mask electronics. The highest shelves feature a few of the family’s favorite books and vintage accessories.
The room, which connects the property’s spacious backyard with the main three-bedroom house, is meant to bring the outside in. Its nature-based color palette is complemented with bright accents, along with a dark grey slate tile floor.
Oulette explained they wanted to keep the furnishings simple to create a modern and multifunctional space. Rather than filling the sunroom with chairs, coffee tables, or side tables, she opted for a clean, grey sectional sofa to subtly complement the tile.
“A lot of times in small spaces, if you do a couple of large pieces instead of a lot of small pieces, it helps the room feel larger,” she says.
After nine months of building, installing, improving, and designing, the dark, tiny room went from a closet-like space to a fresh, clutter-free lounge for relaxing and casual entertaining.
“It’s eclectic in a way, but it’s really clean,” says Oulette of the new room. “Going from dark to bright, just the complete opposite, was a really fun transformation.”
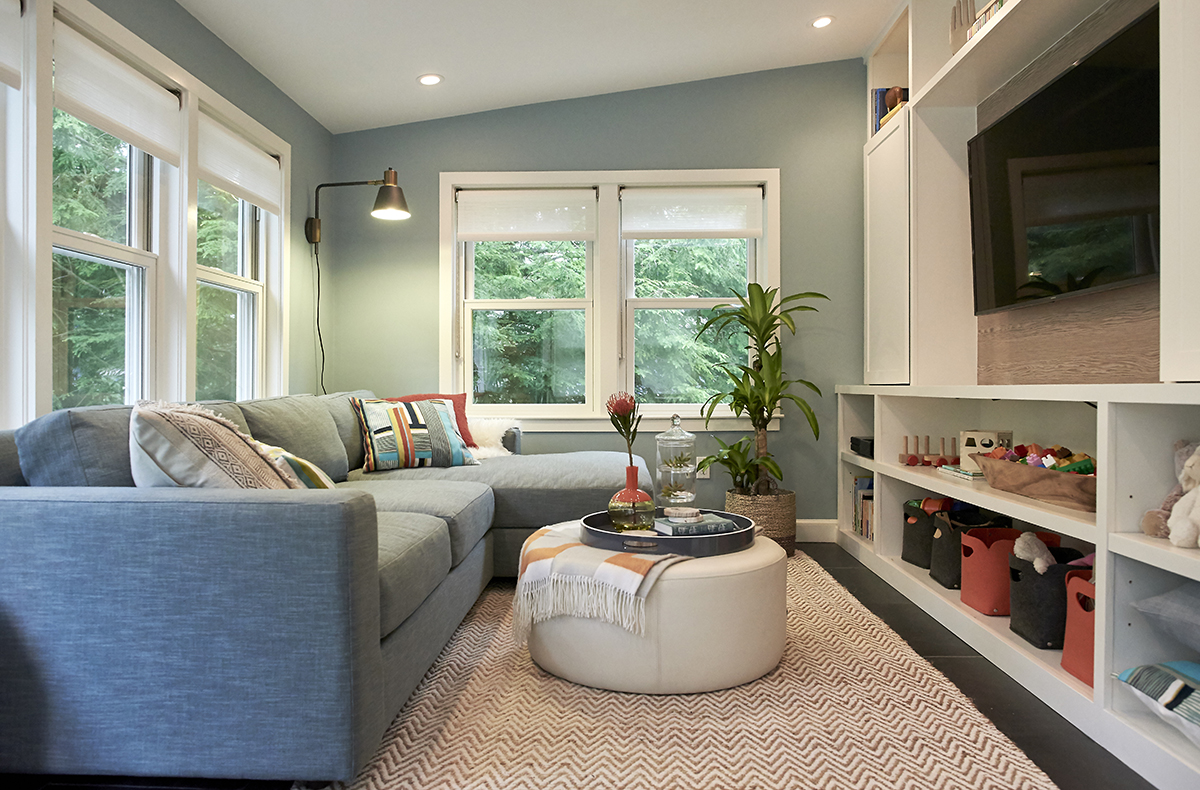
Photo by Christopher Coe
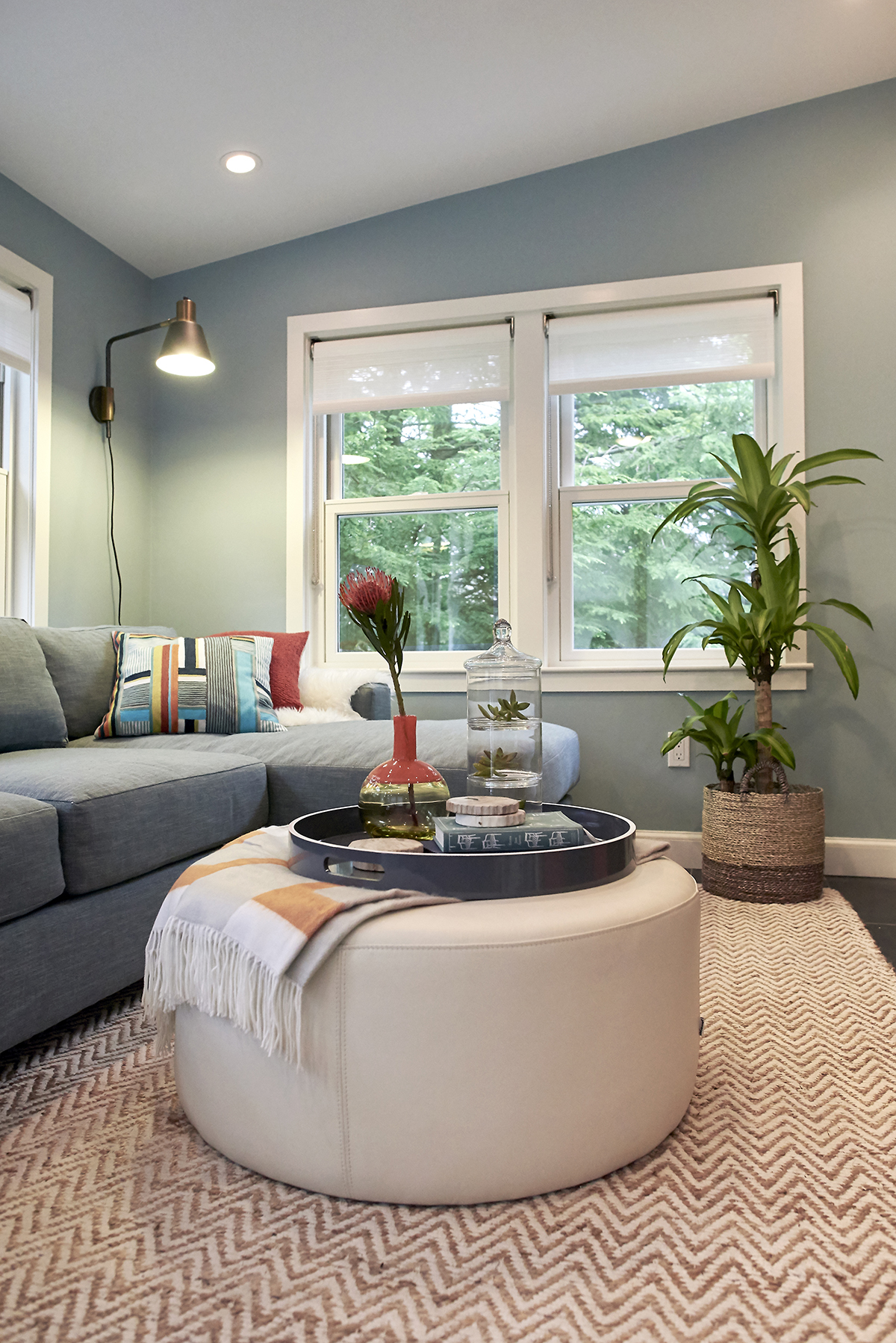
Photo by Christopher Coe
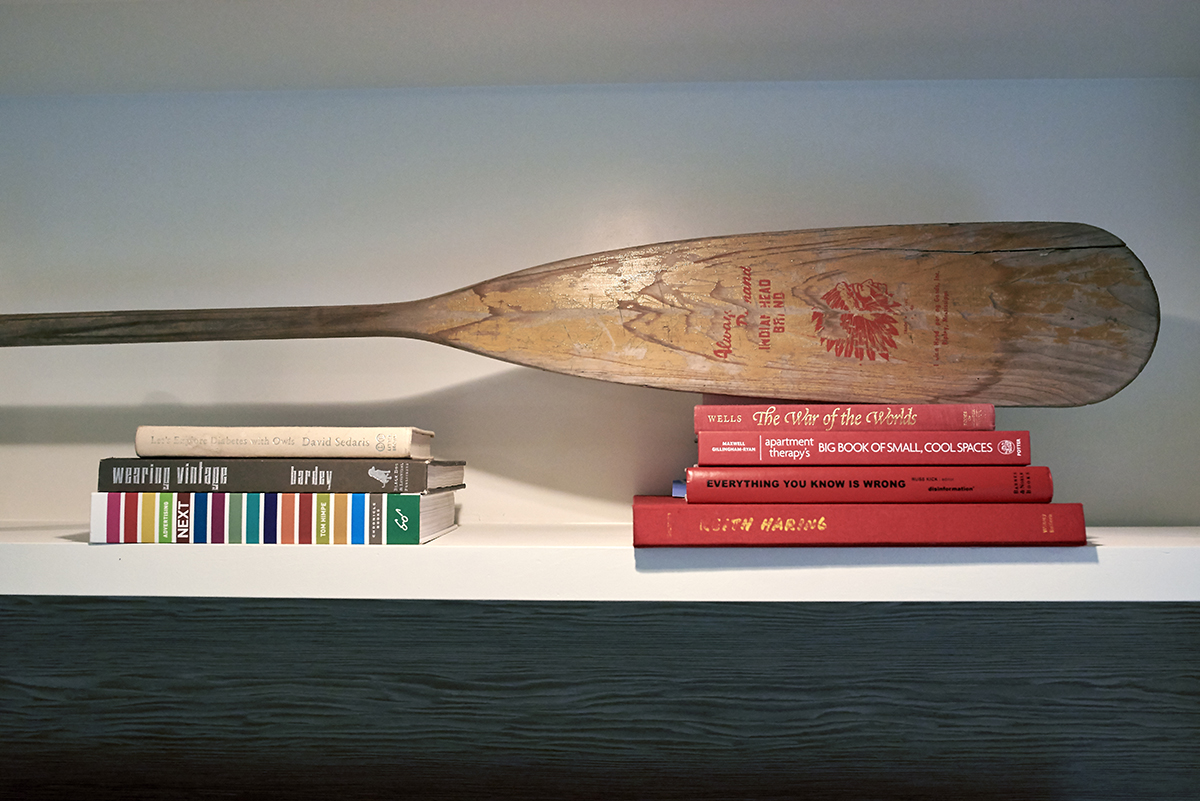
Photo by Christopher Coe
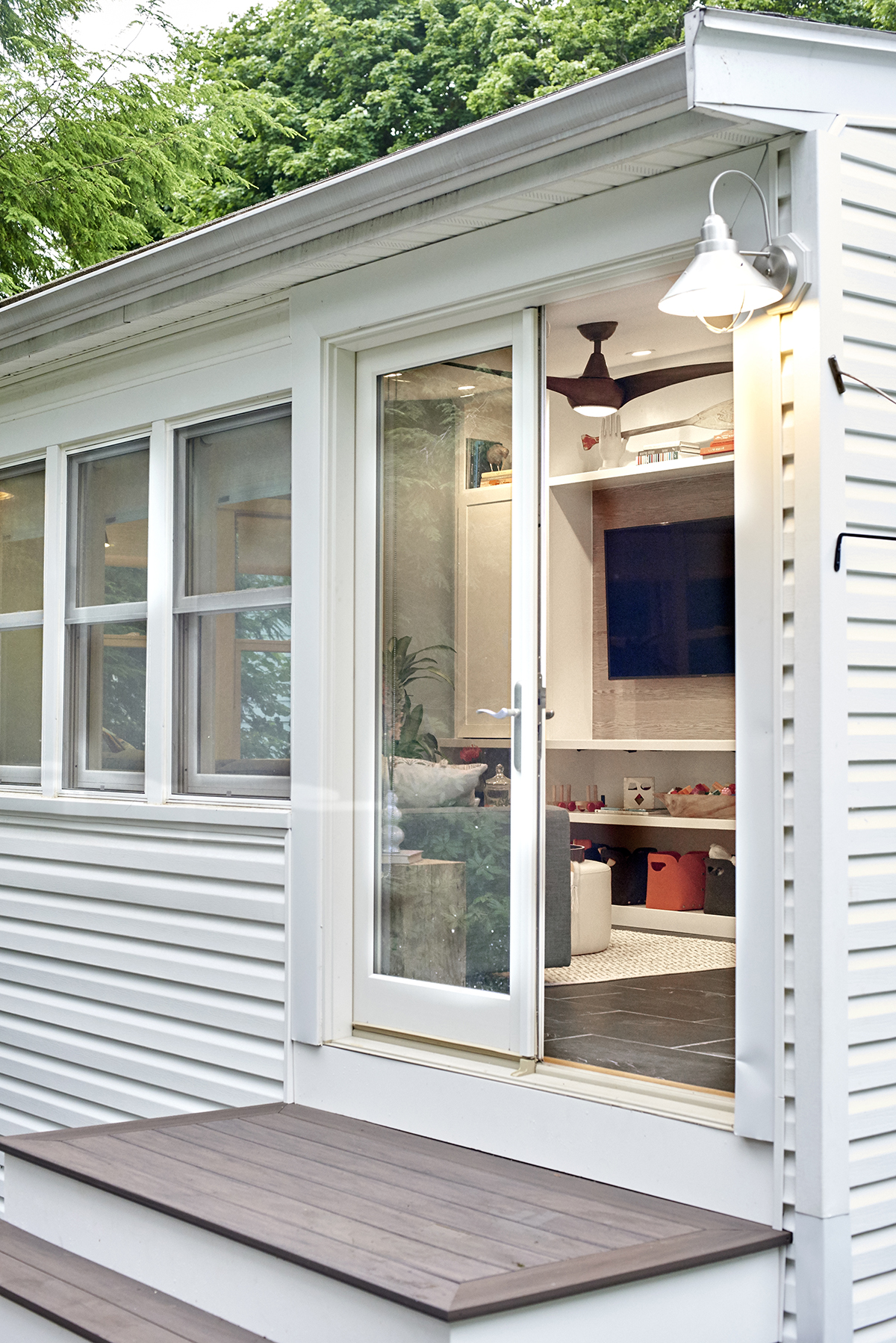
All after photos by Christopher Coe. All before photos via Squarehouse Studios
