Home Additions: Steel the Show
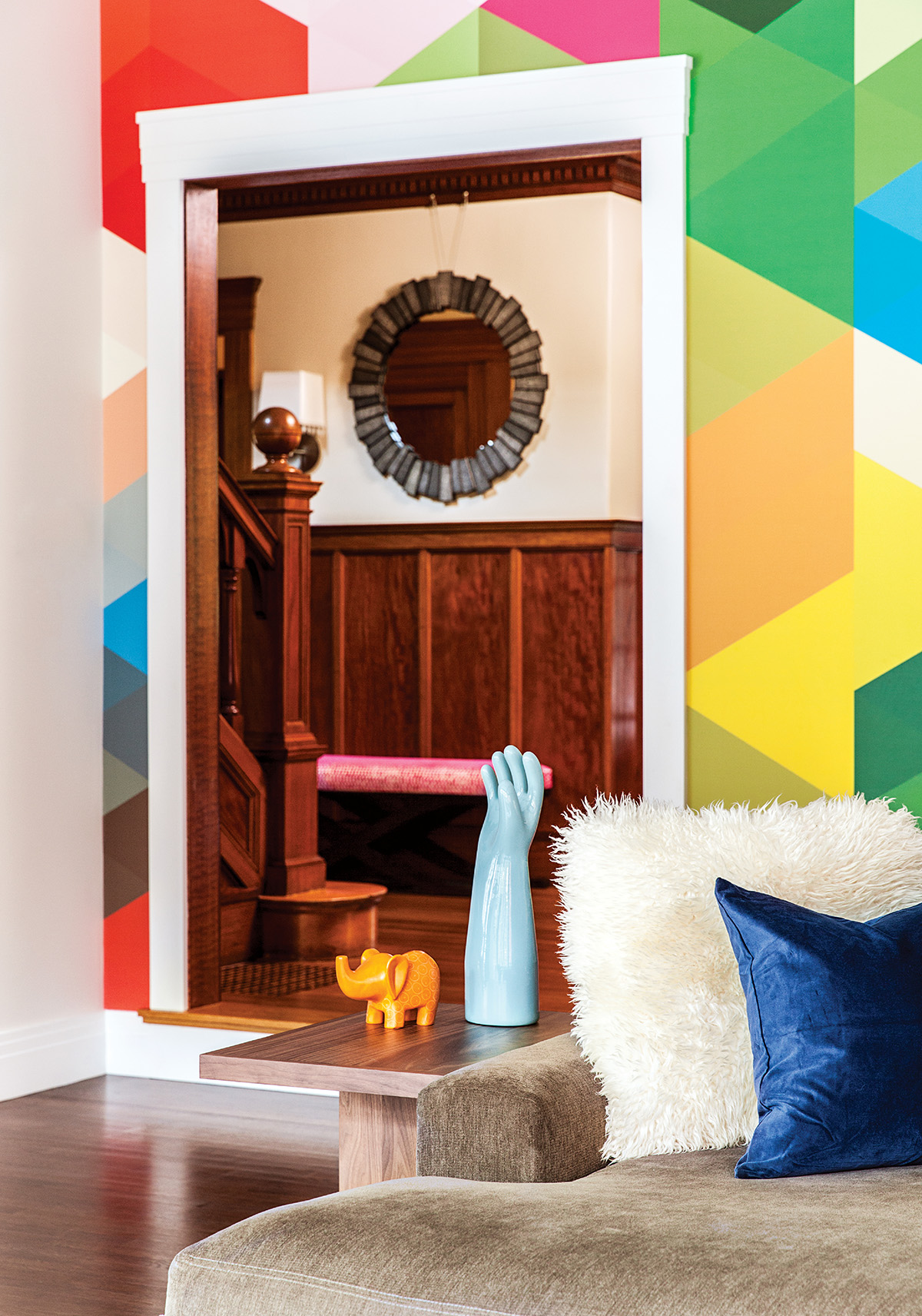
LDa’s Newton addition offers a colorful counterpoint to the home’s traditional interiors. / Photograph by Sean Litchfield
Since buying their 1907 Italian Renaissance Revival home in 2008, this Newton couple craved a big, modern space where they and their two sons could gather, preferably close to a larger kitchen. As with most older homes, the existing kitchen wasn’t very big, and was cut off from the rest of the home by a warren of small spaces including a breakfast room, pantry, tiny hallway, service stair, and mudroom.
A few years ago, the couple reached out to architect Treff LaFleche, a principal at LDa Architecture & Interiors, to rethink the configuration of the back of the house while adding a single-story great room that would open to a new kitchen.
The house’s classic, wood-lined hallway leads to this large, contemporary space with exposed steel framing and a grand window wall overlooking the manicured backyard. Up a step is the bar and dining area; just beyond is the kitchen. The home’s original service stair was refinished and outfitted with steel cable railings.
Clad in copper, the addition fits remarkably well into its traditional context—proudly contemporary in detailing, yet quiet in its form, with an accent wall that offers a welcome addition to the colorful neighborhood gardens.
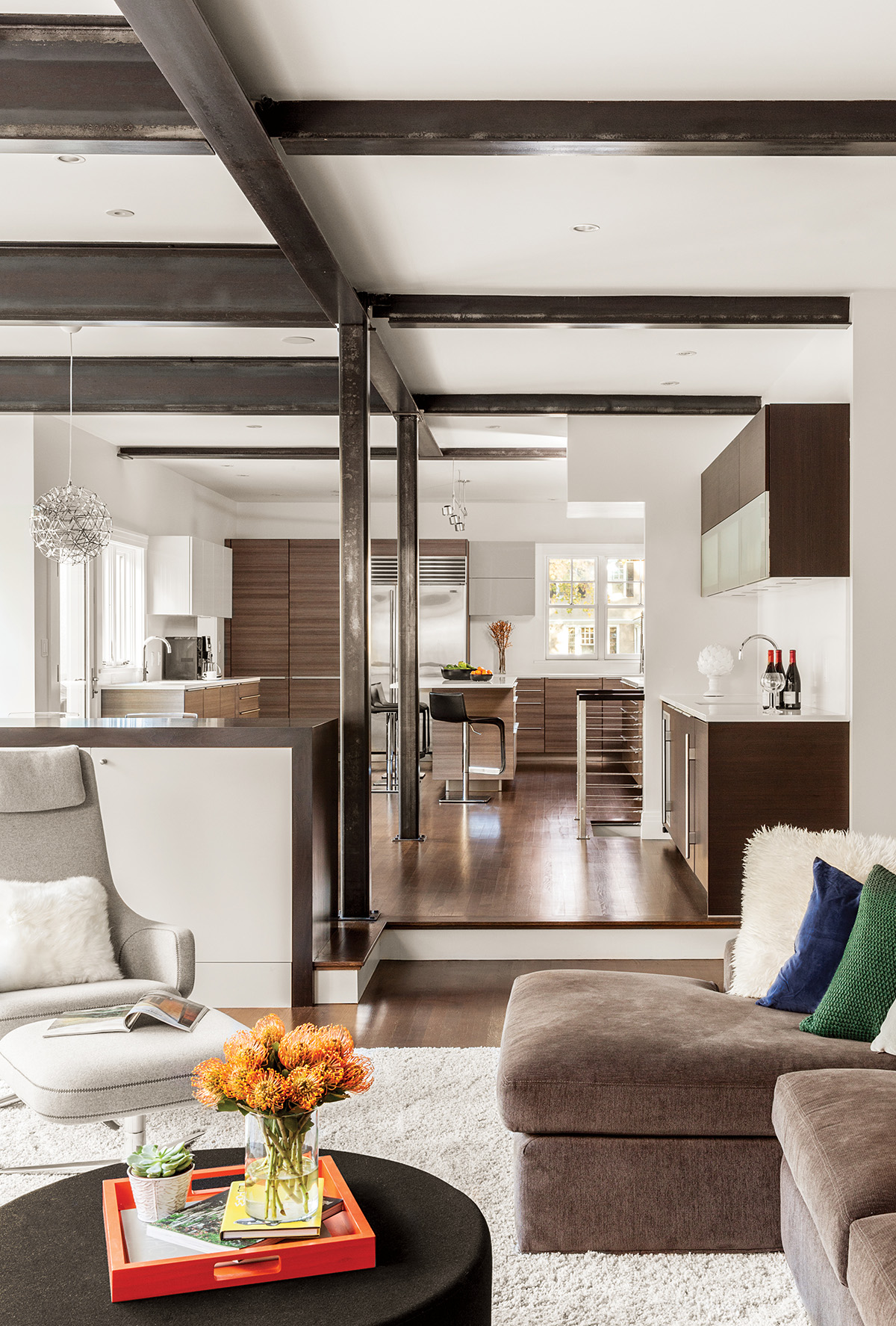
Photograph by Sean Litchfield
A view of the kitchen from the family room reveals the exposed steel structure that sets up a funky, industrial feel.
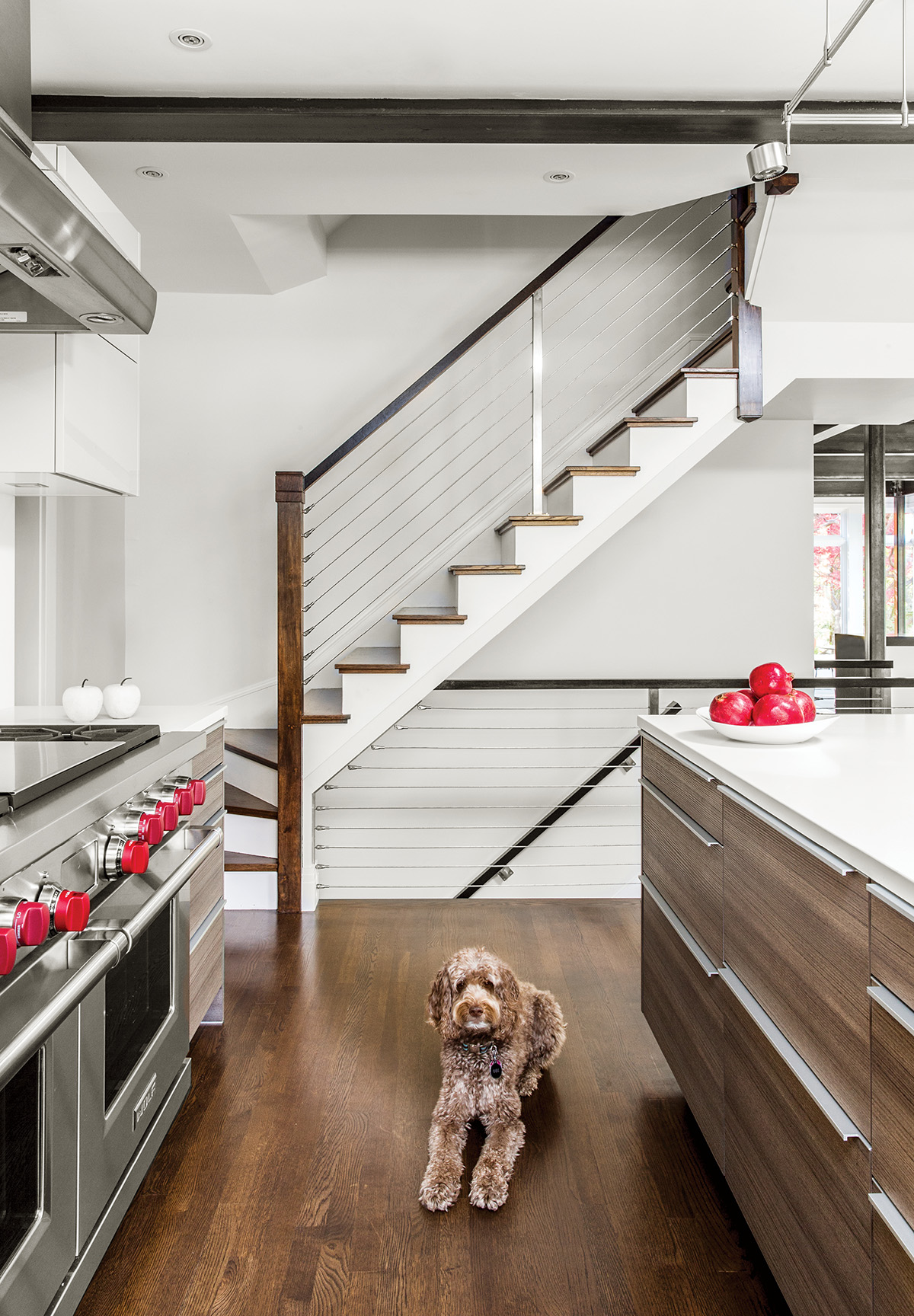
Photograph by Sean Litchfield
Obi the Labradoodle sits in front of the refinished staircase, detailed to reflect the marriage of traditional and modern in this home.
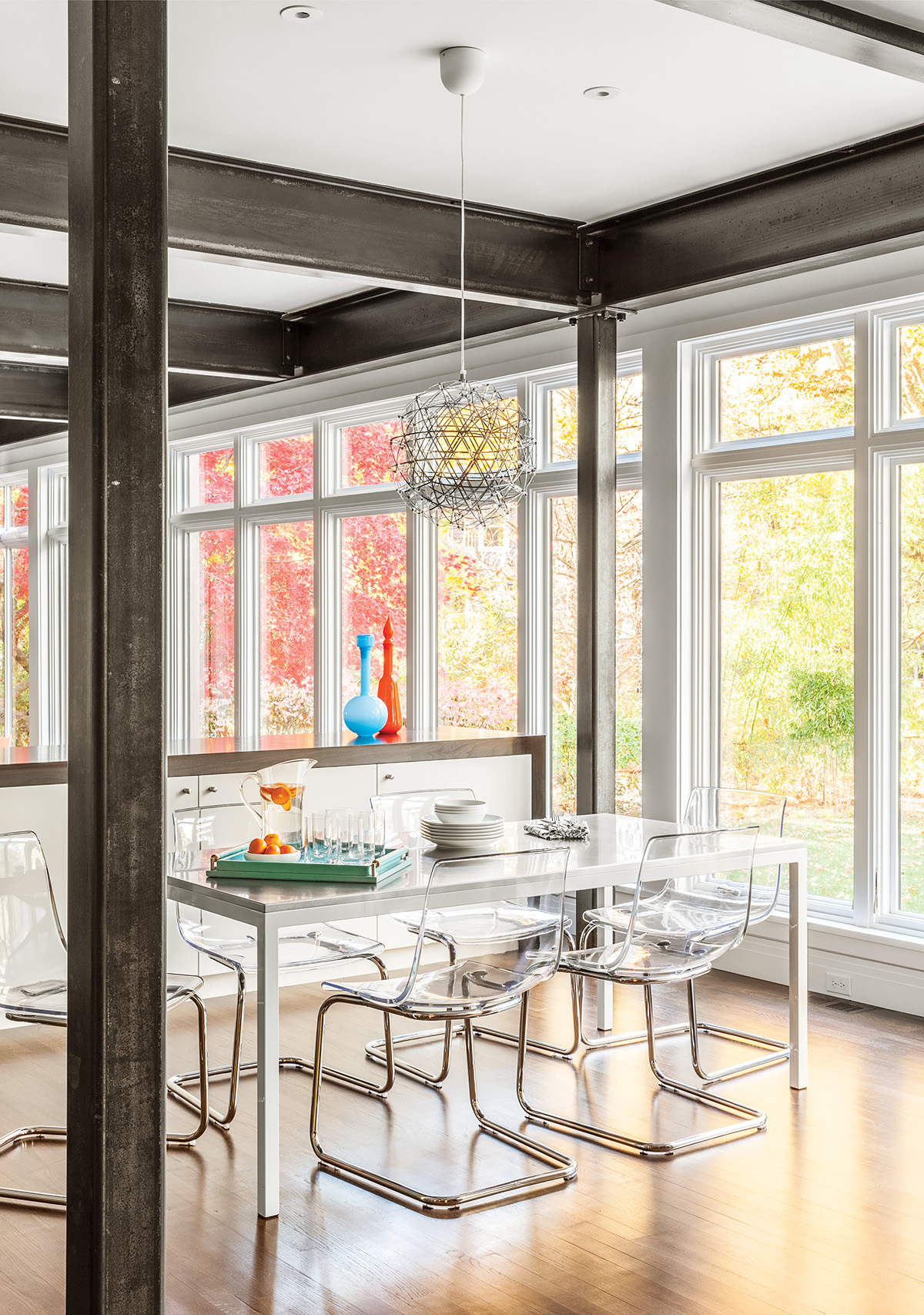
Photograph by Sean Litchfield
A wall of windows floods the space with natural light.
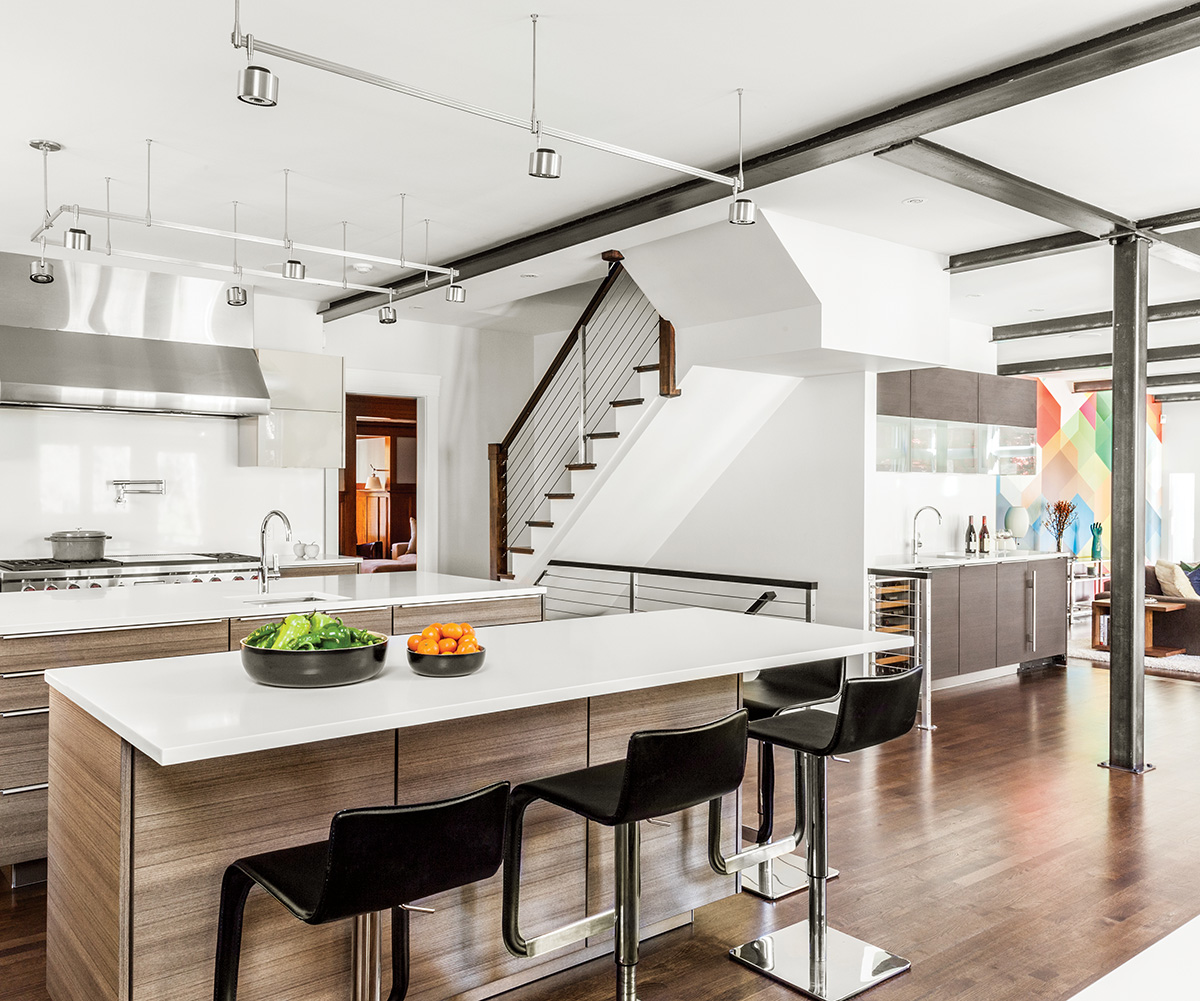
Photograph by Sean Litchfield
The kitchen’s two islands provide room for food prep, homework, and informal meals.
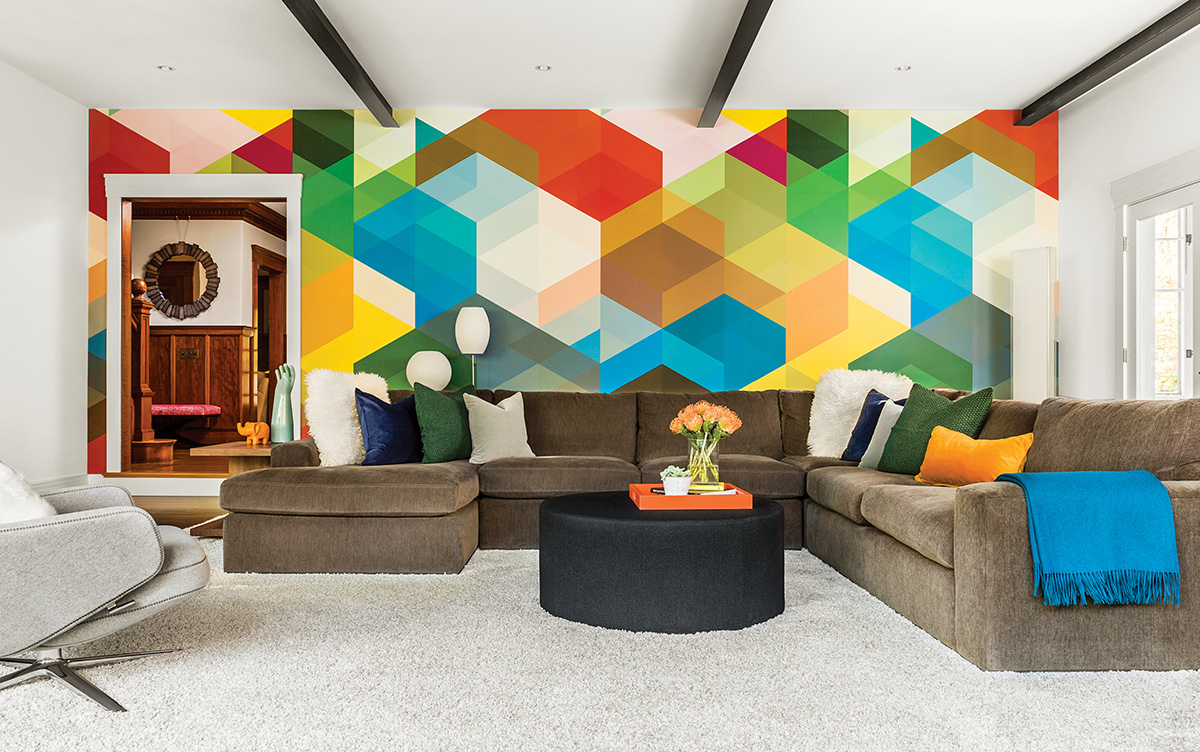
Photograph by Sean Litchfield
What does it take to create a family space? In this case, a massive sectional from Room & Board.
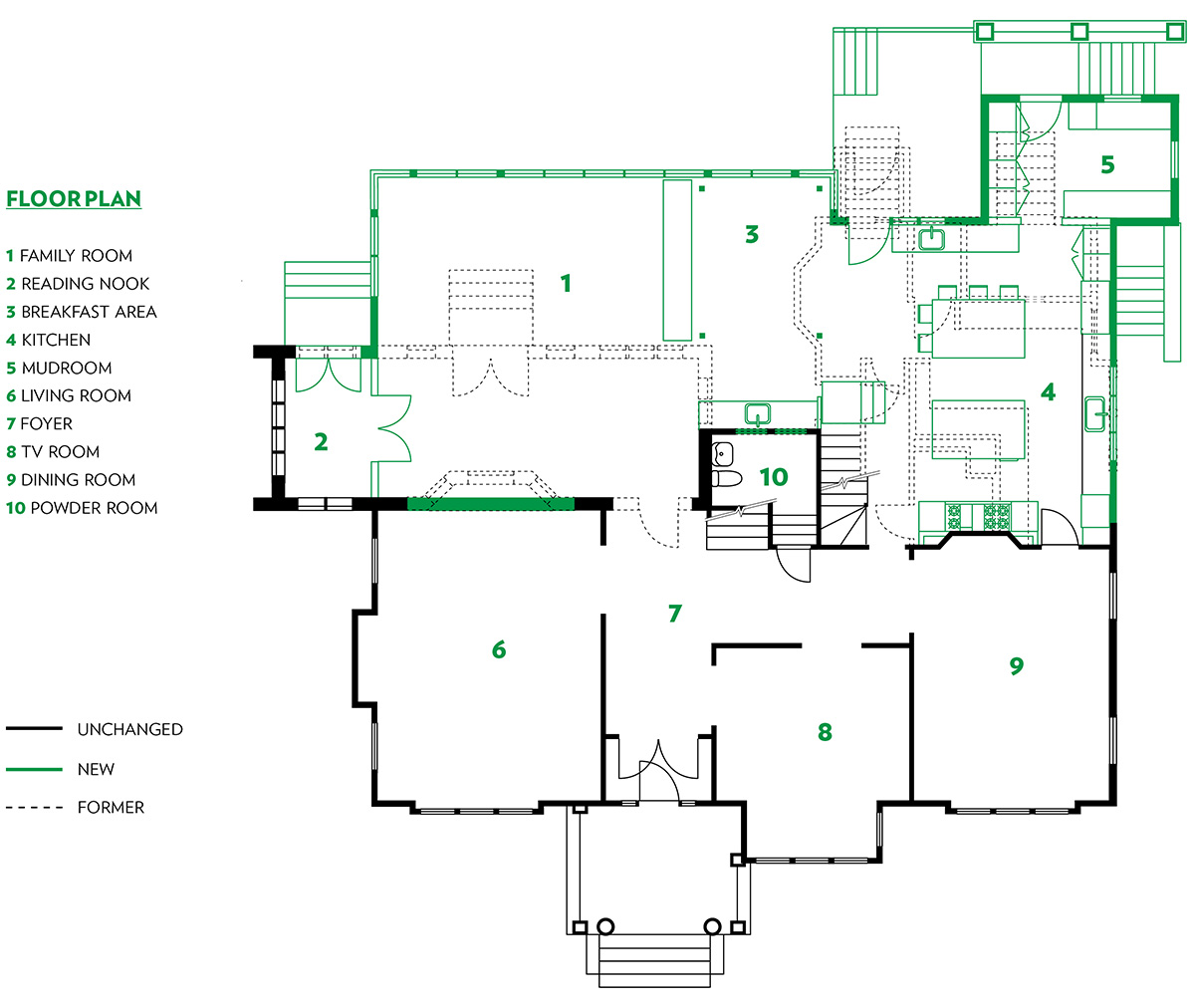
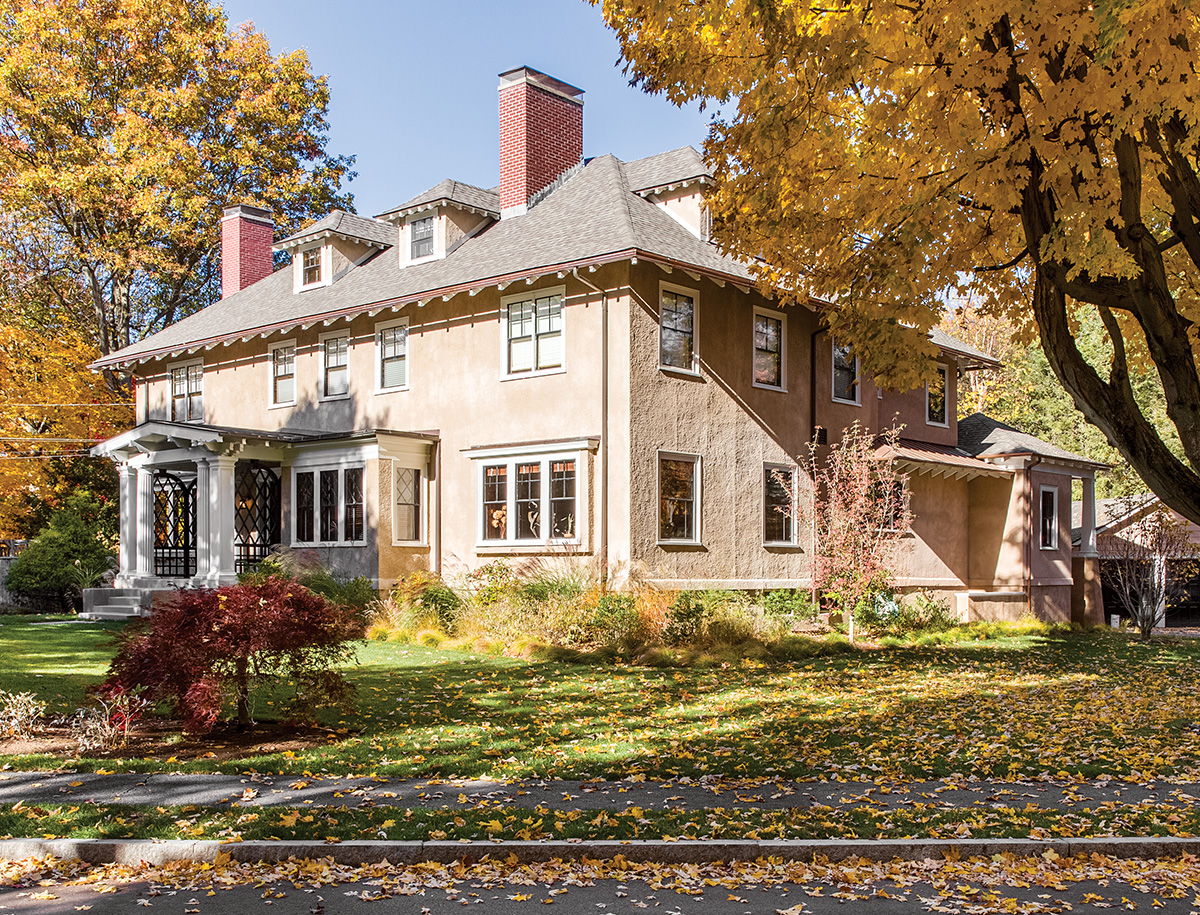
Photograph by Sean Litchfield
Front: The Italian Renaissance Revival home appears stately and unchanged from the front.
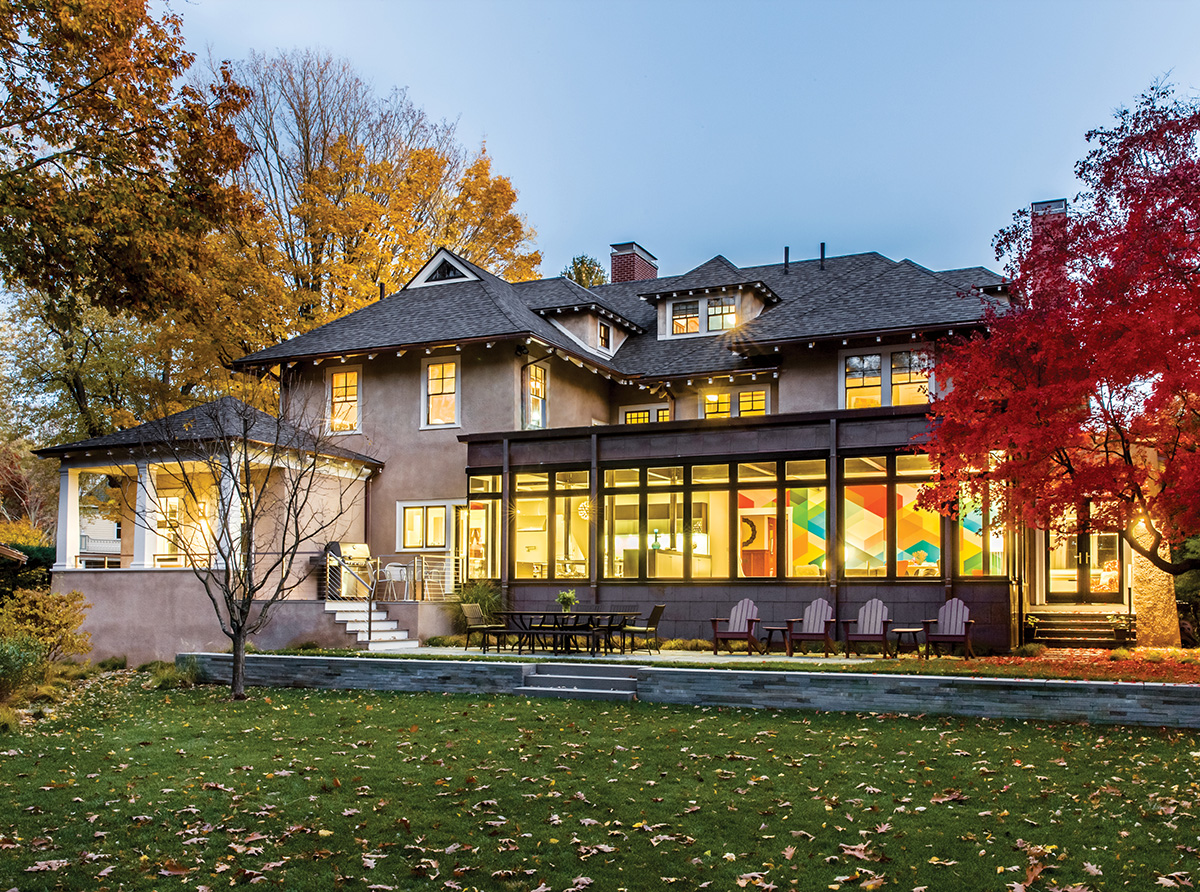
Photograph by Sean Litchfield
Back: As an unfussy one-story box, the addition nestles quietly into the house and landscape.
More: Pitch-Perfect Home Additions


