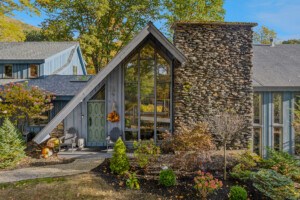A Concord Couple Embarks on a Modern Home Makeover
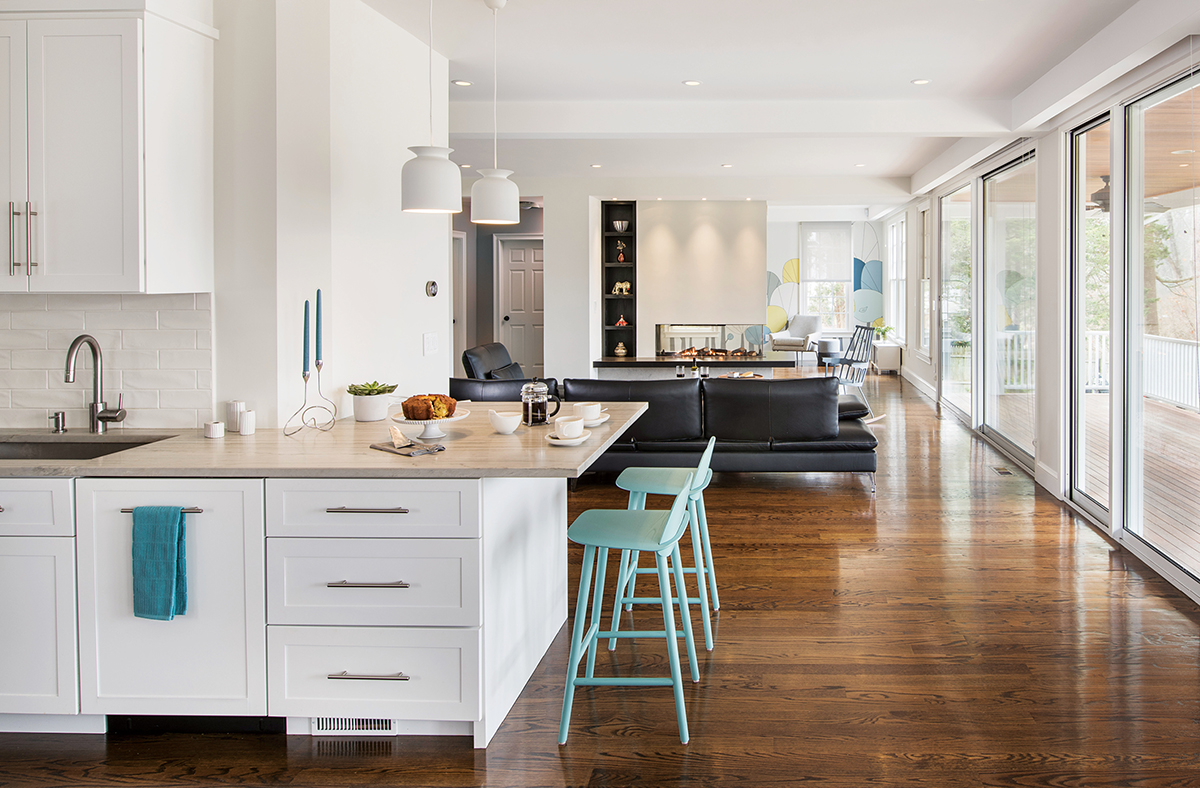
The wraparound counter connects the kitchen to the living area, while the sky-blue Muuto “Nerd” stools reference the palette of the Sne Design Happy Forest mural on the back wall of the playroom. / Photograph by Nat Rea
A meandering river, a short walk to town, and a neighborhood replete with kids on bikes enticed Amy Casher and David Seibel to buy the Concord property they now call home. That they didn’t love the house—a 4,240-square-foot, six-year-old construction that was fairly traditional both inside and out—was beside the point.
While the home’s exterior was lovely, boasting wide covered porches across the front and back, things inside didn’t feel quite right. The interior detailing was staid, the main living spaces were awkwardly proportioned, the layout was pinched, and those magical views of the Sudbury River out back were limited. The couple, who’d just left their too-small condo on Boston Common, wanted an altogether airier experience.
Casher, a jewelry designer with a studio in SoWa, and Seibel, a conflict-management consultant, have modern tastes, a strong sense of aesthetics, and the desire to delve deep into the design process. Drawn to its facility for blending traditional and modern styles, they hired Lexington-based design-build firm Feinmann to execute their vision. “Peter [Feinmann] and Barney [Maier] quickly helped us to articulate our interests and generated ideas to meet them,” Seibel says. Those suggestions turned out to be the project’s big ideas.
The house needed help right at the start, with a staircase set much too close to the front door compromising any sense of graciousness that could have been. “You were practically impaled on the newel post when you stepped into the entry,” Maier says. To mitigate the confrontational welcome, Maier redesigned the newel post and balusters and pushed back the post to the stairway’s first riser. “It’s a minor adjustment that makes a major impact on the initial impression,” he says.
Maier also widened the opening into the sitting room on the left, making it feel more spacious. Interior designers Dorothy Deák and Mika Gilmore Durrell—who worked closely with Casher to choose playful furnishings with clean lines throughout the home—assembled a perky gray sofa from Joybird, a marble-topped oak coffee table by &Tradition, and an asymmetric rug by Nanimarquina.
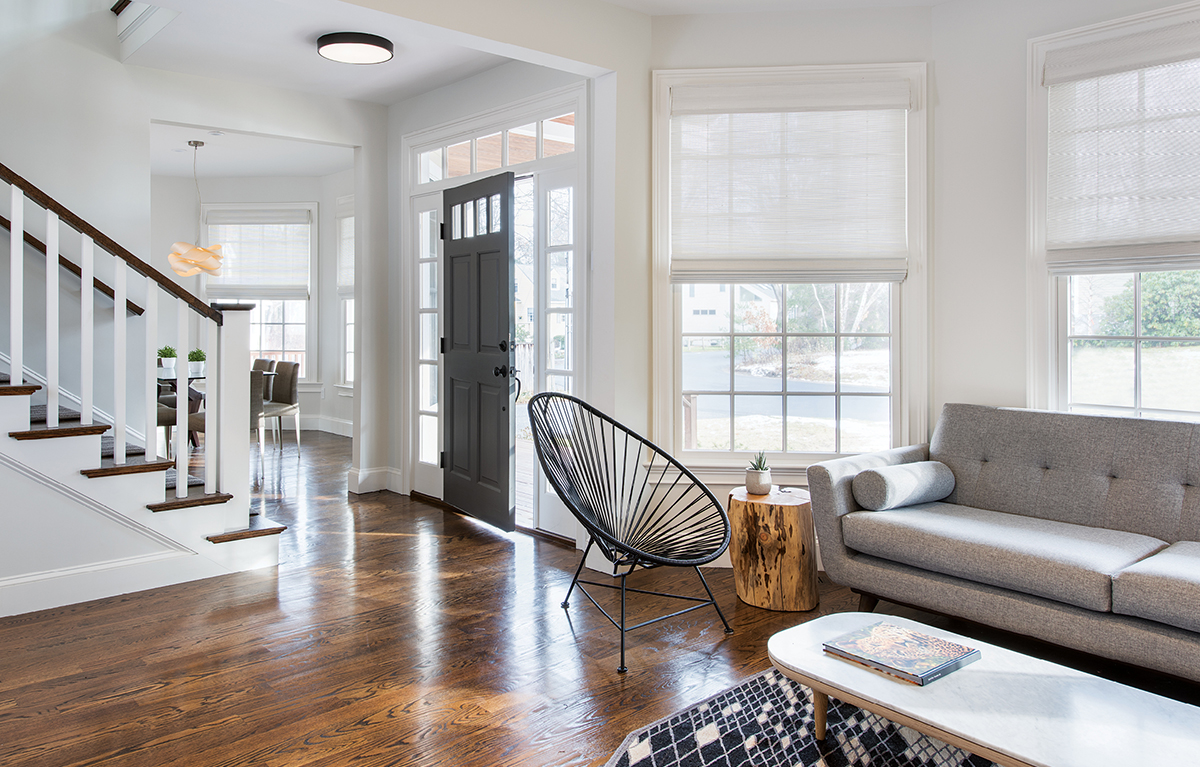
At the entry to the home, the “Acapulco” papasan chair, by Innit, foreshadows the playful, modern vibe of the furnishings throughout the interior. / Photograph by Nat Rea
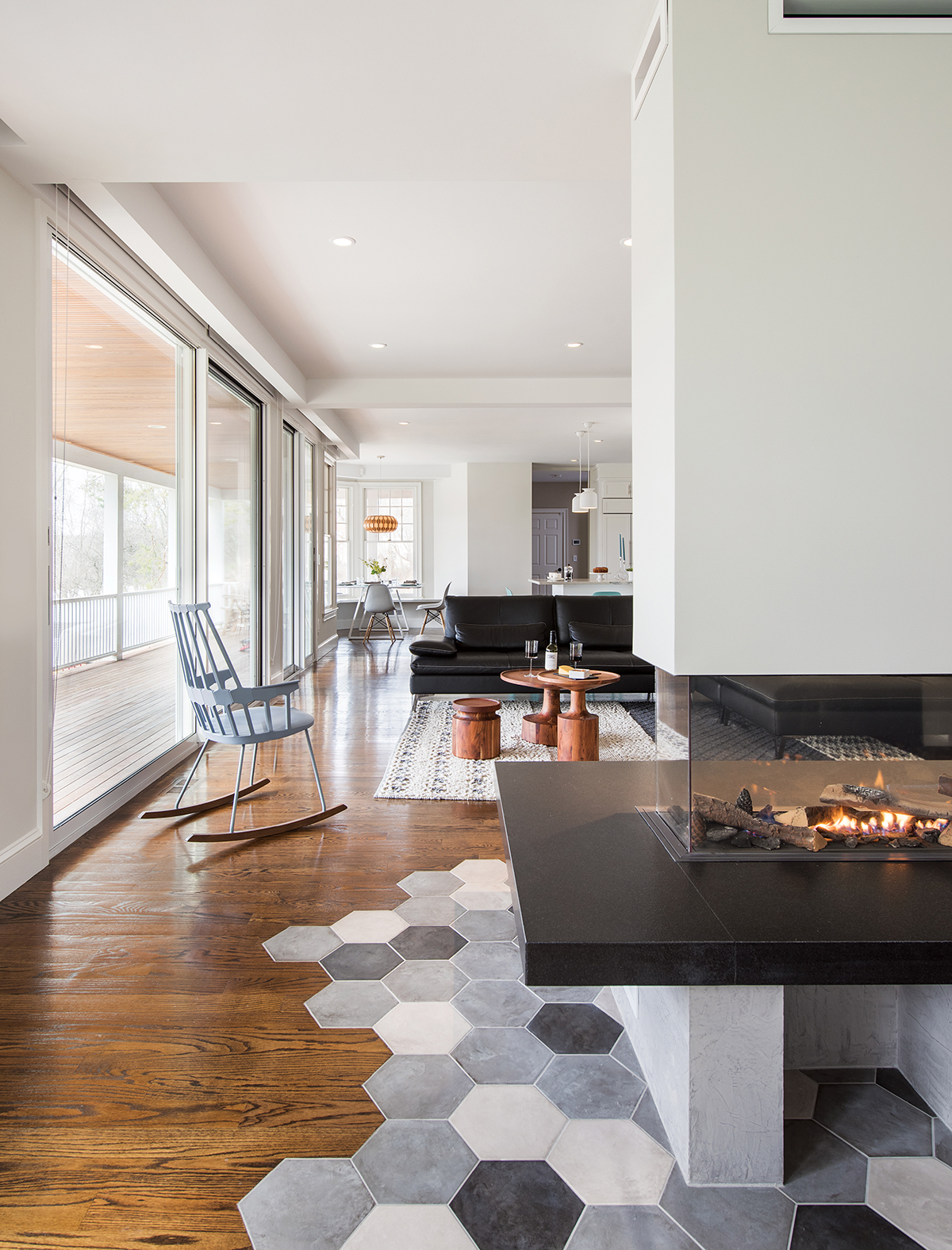
Creative Materials Corporation’s “MC Terra” hex tiles in gray, white, and black lie flush to the wood floor and create an irregular boundary around the gas fireplace. / Photograph by Nat Rea
A series of custom ash veneer cabinets with an integrated fish tank (a must-have for Seibel) eases into the living room, where Maier implemented the project’s most significant changes. He closed up the space’s double-height ceiling, a feature he says made the house seem like a “wannabe-McMansion.” “What was ailing the house,” Maier says, “was what the builder likely thought was its great attribute.”
Not only did the fix transform a grievously awkward space into a beautifully proportioned one, it created additional square footage on the second floor, allowing the couple to enlarge the master bedroom—a major item on their wish list. Maier swapped existing mullioned windows and sliding doors with floor-to-ceiling glass sliders that open the living room to the back porch and a view of the river. He also replaced the traditional fireplace with a contemporary three-sided gas model that separates the living room from a newly created playroom, designed for the couple’s two young children.
While Maier conceived the overall fireplace design, Casher and Seibel worked closely with Deák and Durrell to refine its details. Inspired by a photo of a dining room in an Umbrian factory conversion by Italian designer Paola Navone, they devised an asymmetric arrangement of hex tiles that Feinmann installed around the fireplace, flush to the original wood floor. The black granite ledge and inset wood shelving provide definition and play off the capacious black leather Roche Bobois sofas.
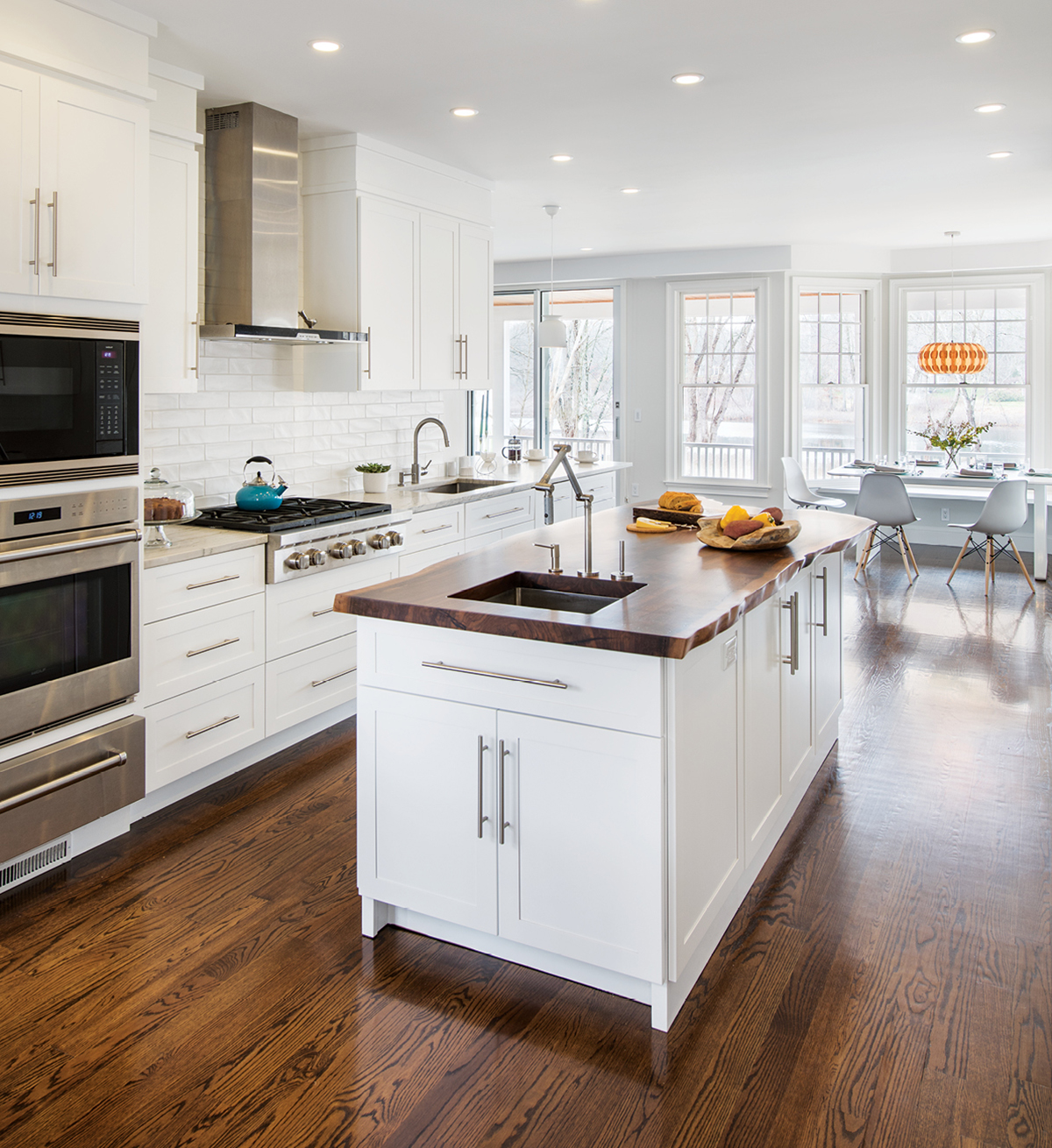
A casual breakfast area outfitted with a lacquered wood tabletop, made by Philosophy with a Hammer, overlooks the river. / Photograph by Nat Rea
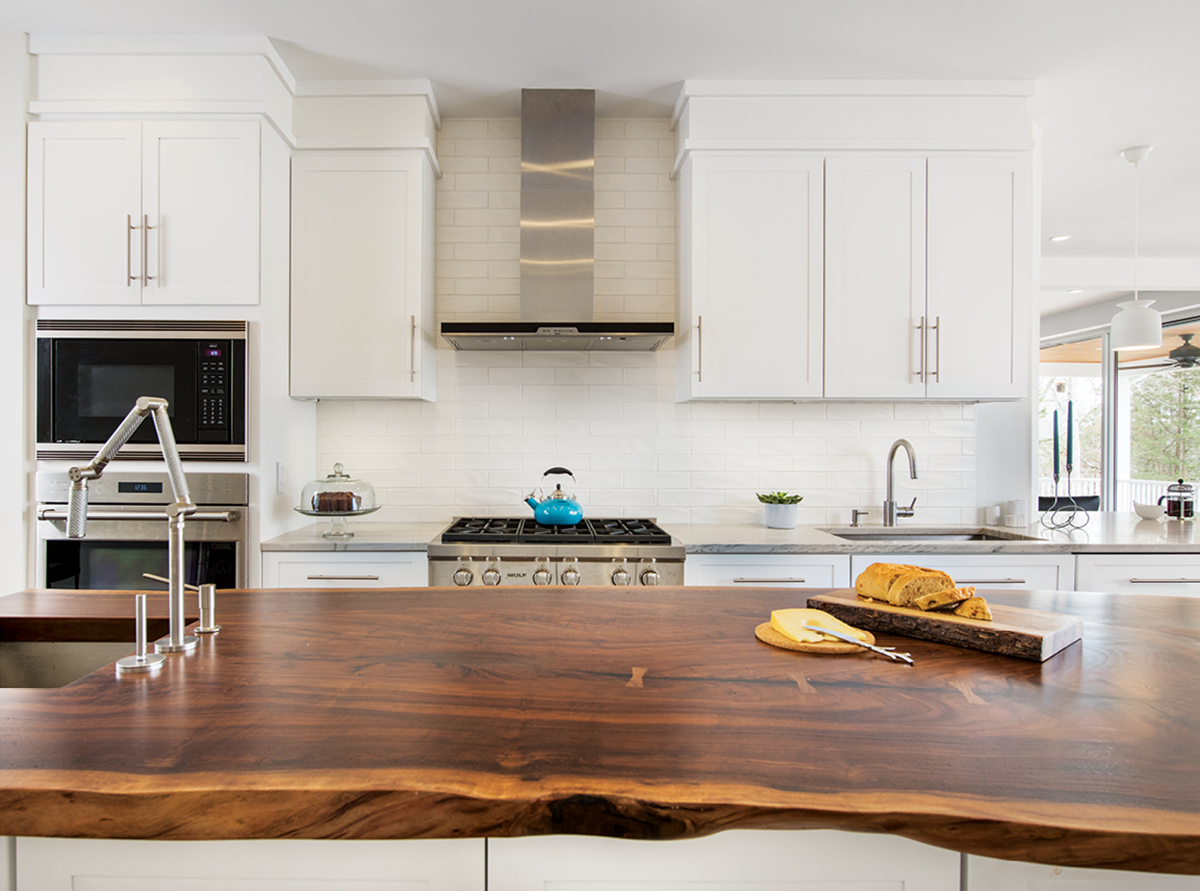
Slightly textured Settecento ceramic tiles from Roma Tile, set with white grout, add subtle interest without distraction. / Photograph by Nat Rea
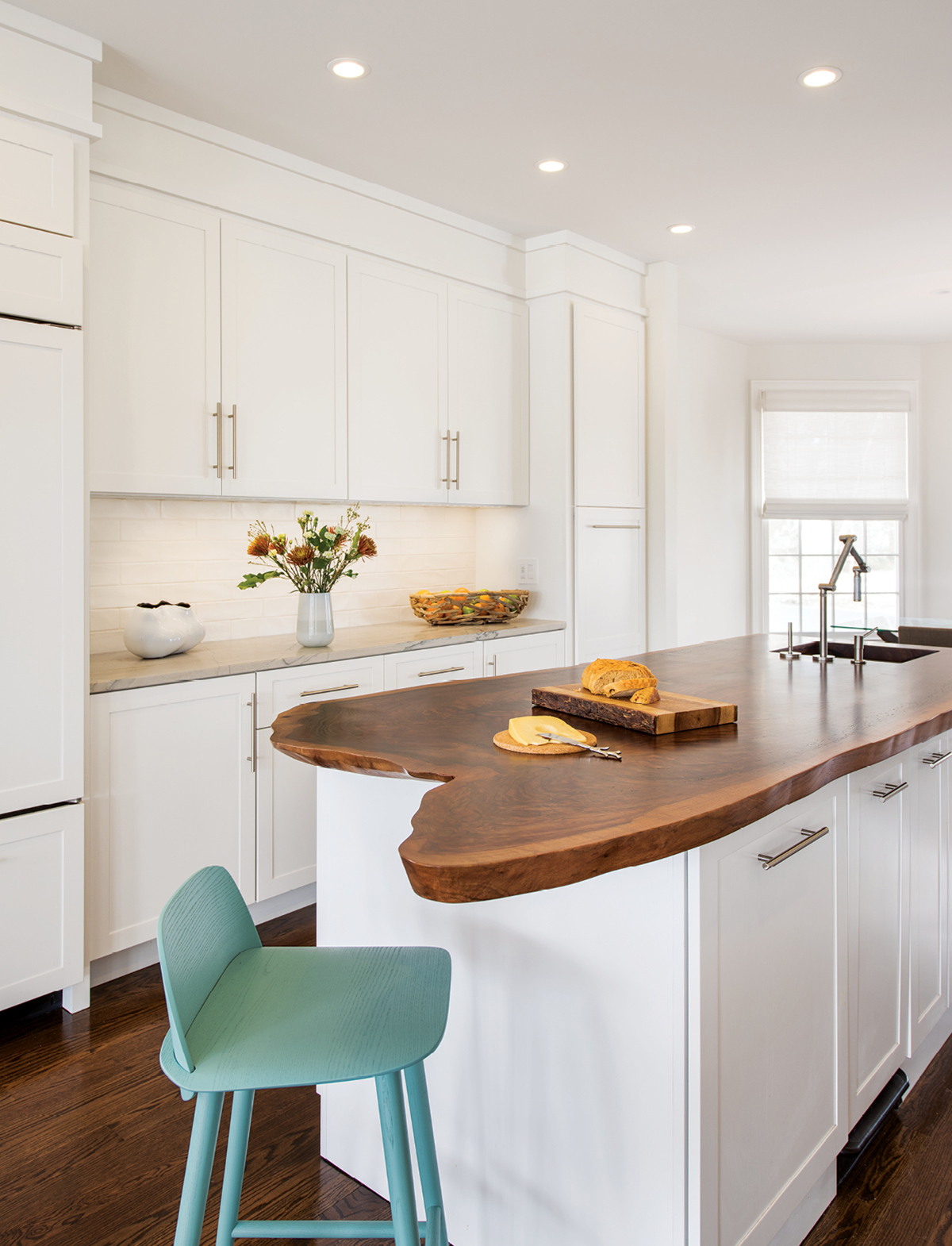
The live-edge walnut countertop transforms the island—formerly a brown Corian slab on spindly legs—into a sculptural focal point. / Photograph by Nat Rea
The kitchen got a whole new look, too, now featuring white Shaker-style cabinetry, white macaubas quartzite countertops, and a reconfigured island with a live-edge Claro walnut top. The couple worked with Jamie Cumming of Loki Custom Furniture to find just the right piece. “We were obsessed with having an organic element in the kitchen so it wouldn’t look cold,” Casher says.
Upstairs, Maier laid out a new master bedroom suite, using the extra square footage gained from reconfiguring the living room to create a glass-enclosed sitting area. Its dreamy, cloud-like wall covering and a hanging rattan chair illustrate Casher’s artistic style, while the minimalist master bath with streamlined custom cabinetry and skinny stacked wall tile is representative of Seibel’s everything-in-its-place aesthetic.
At every turn, whimsy and order strike a perfect balance. It’s the result of countless iterations by folks who sweat the small stuff. Ultimately, Durrell and Deák point to their clients’ relationship as the tipping point. Deák says, “Amy and David were very sweet about letting each other’s personalities shine through.”
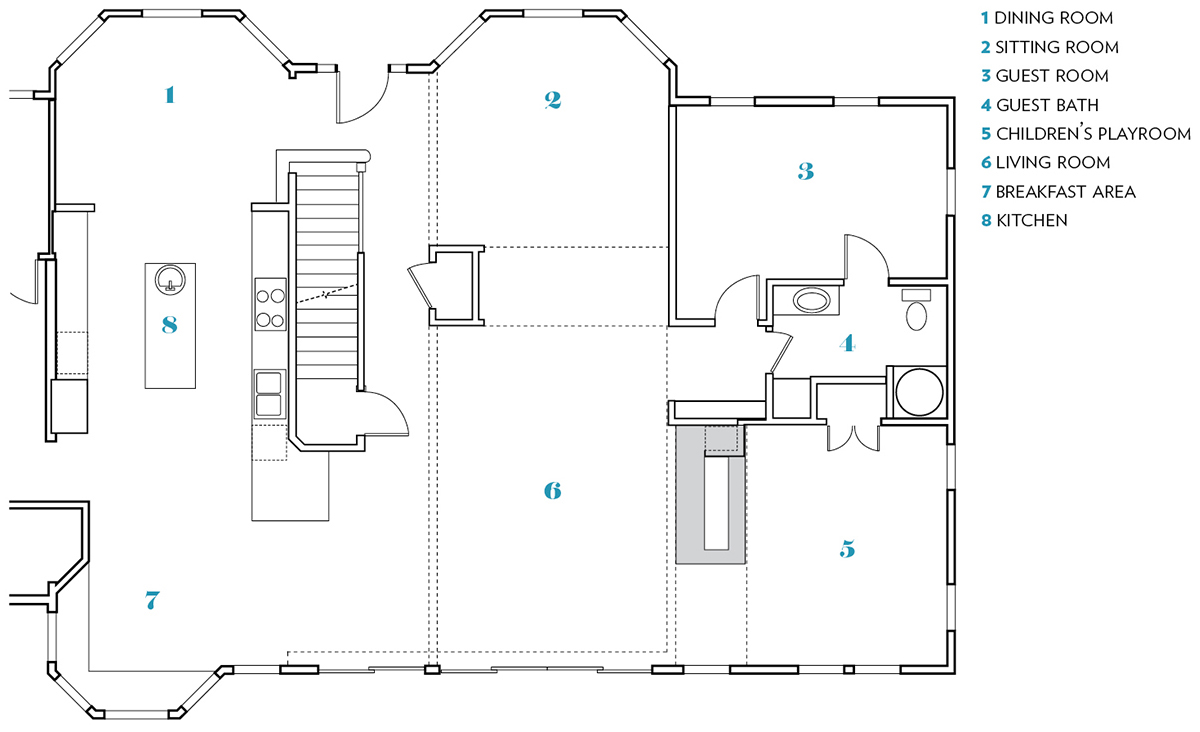
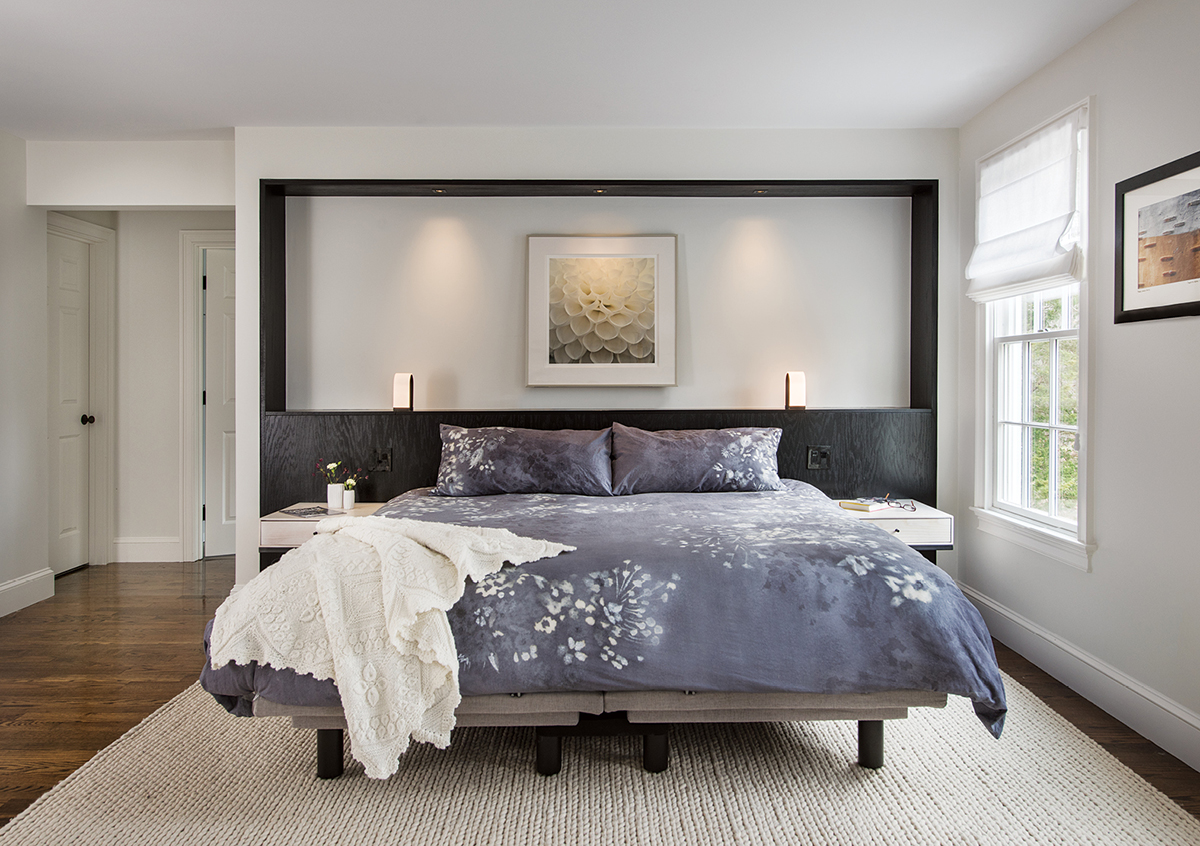
A custom headboard with built-in storage anchors the master bedroom. A photograph by local artist Debby Krim hangs above the bed. / Photograph by Nat Rea
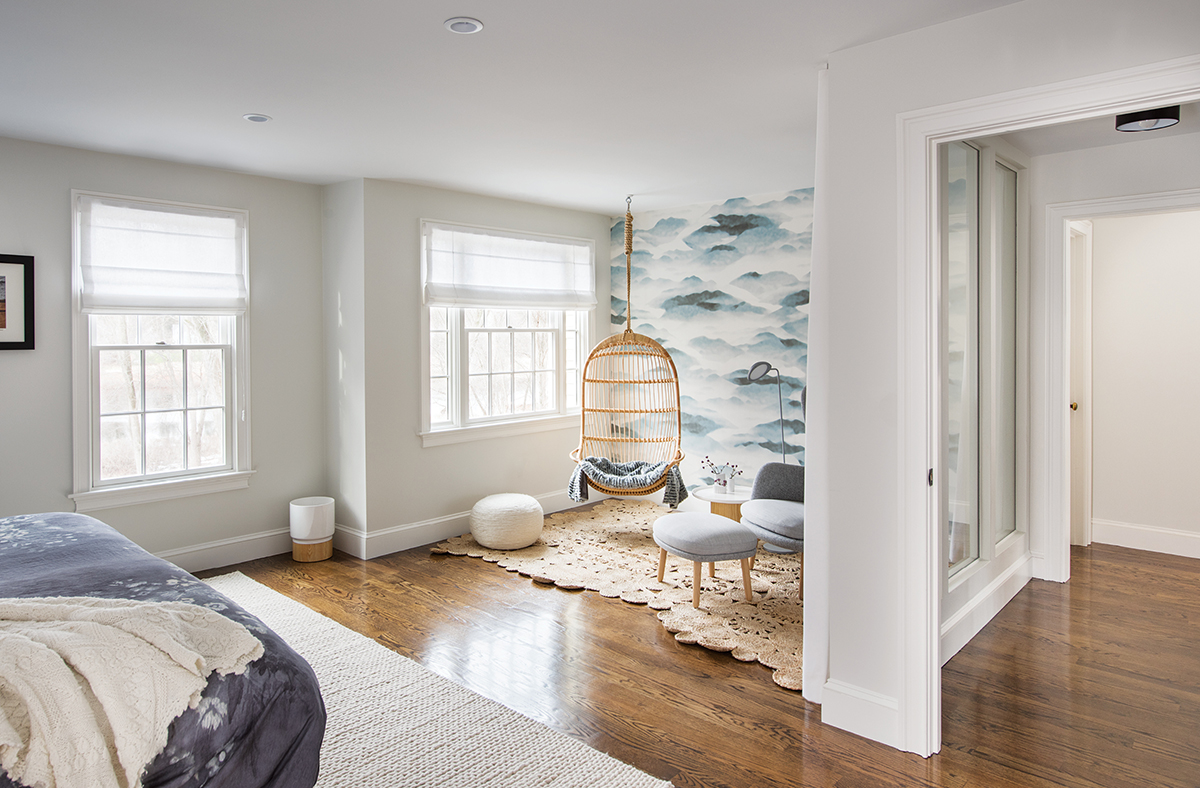
The digitally printed “Fuji” wall covering by SAHCO forms a peaceful backdrop for the Serena & Lily rattan hanging chair. A circular patterned jute rug provides texture underfoot. / Photograph by Nat Rea
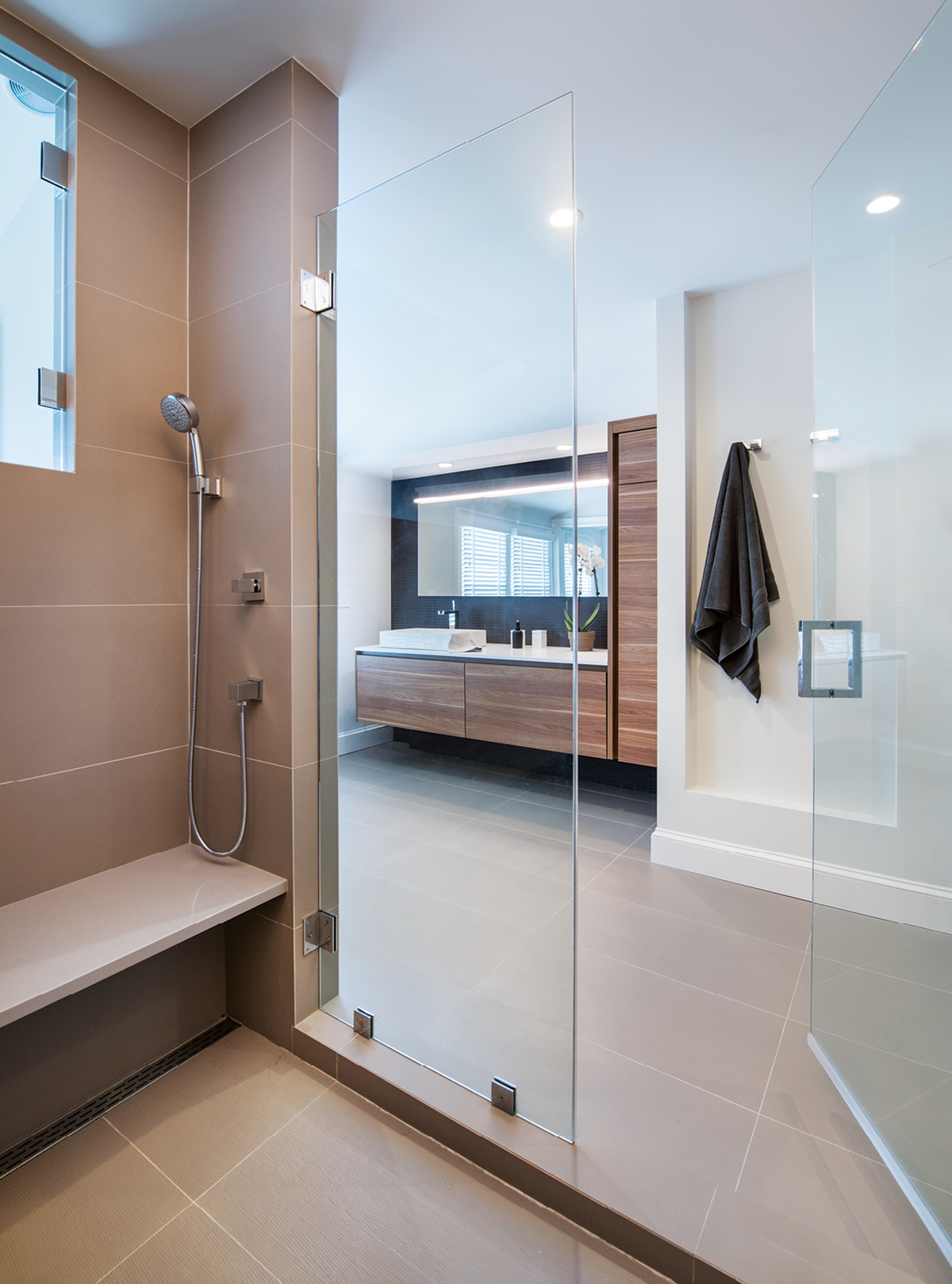
Brix “Fade” tile lines the shower walls and floor in the master bath. / Photograph by Nat Rea
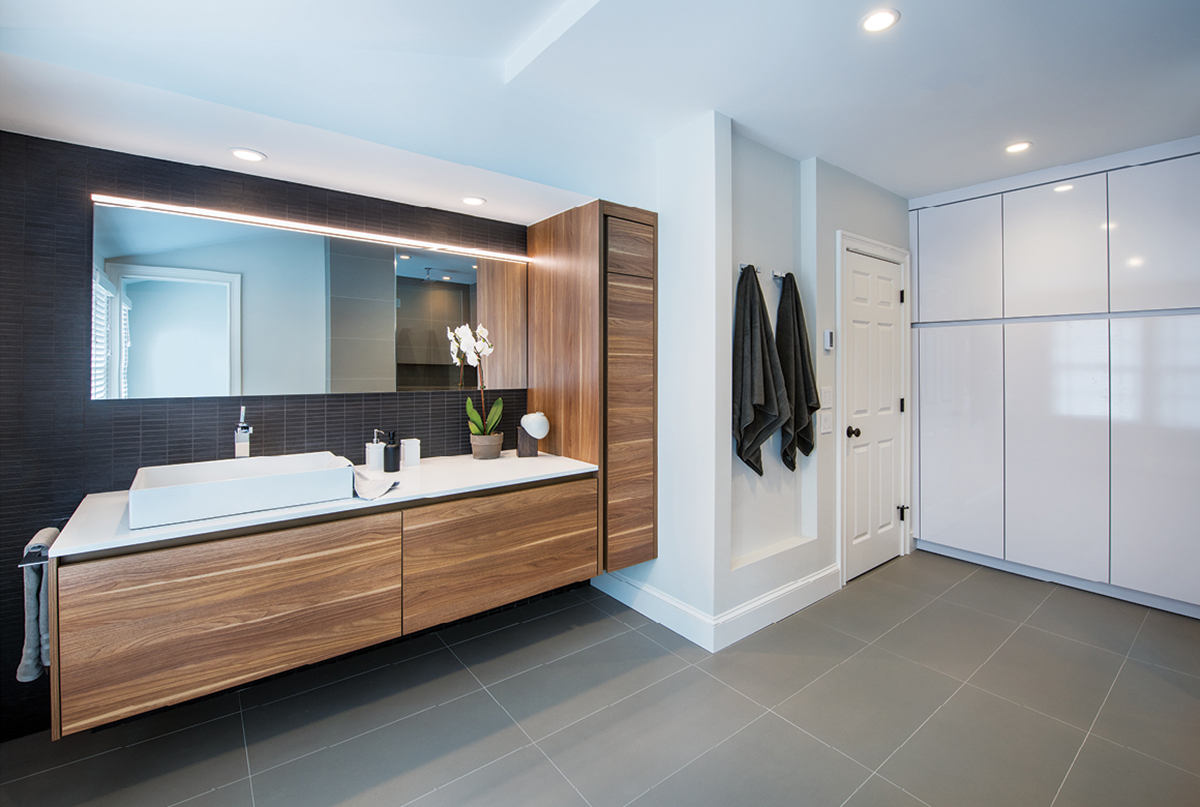
Samantha DeMarco at Leicht worked with the homeowners to design the cabinetry and cantilevered vanity. / Photograph by Nat Rea
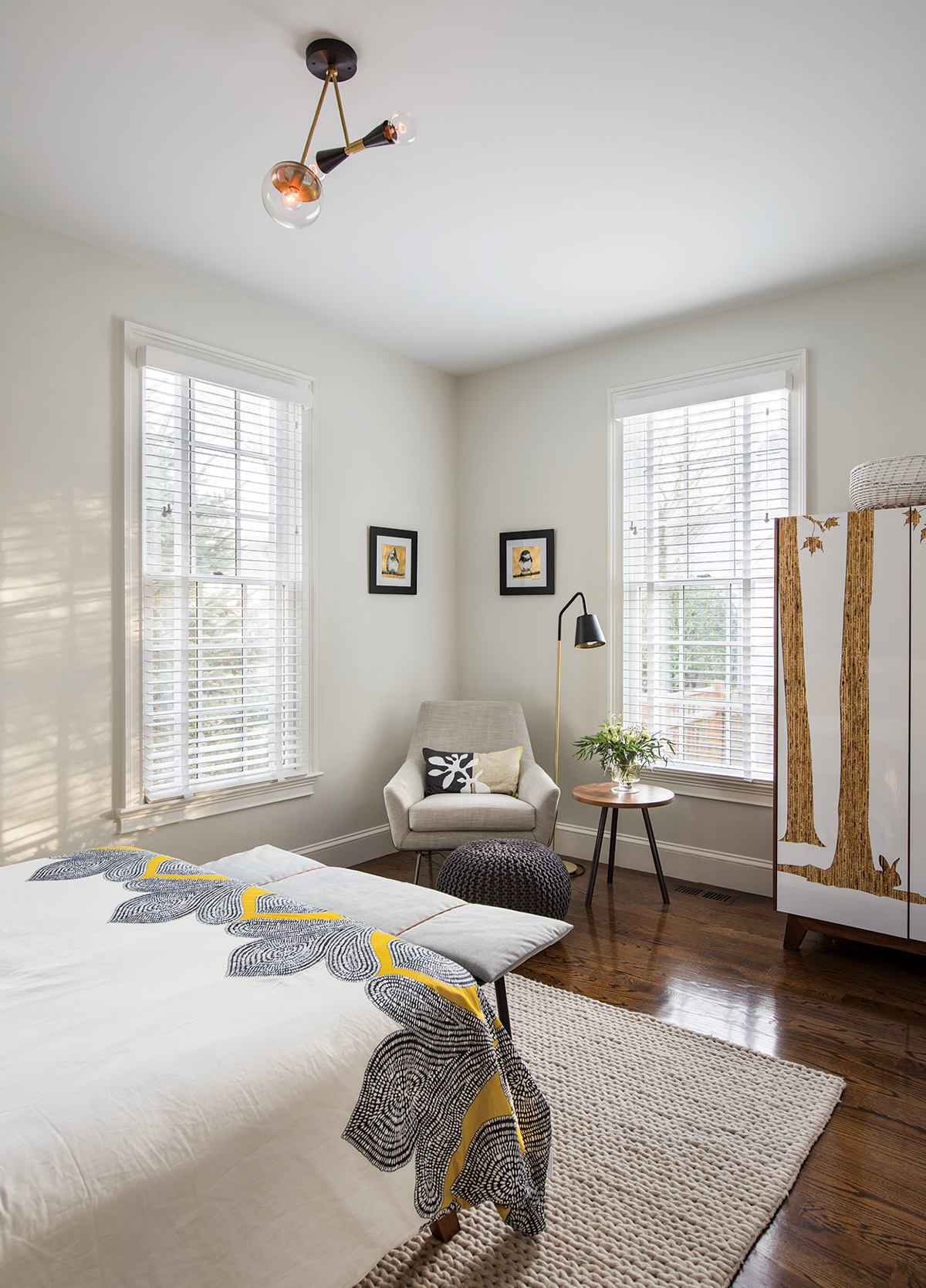
The Cedar & Moss “Voyage” brass ceiling light is a fresh take on space-age design, while the wood patterning of the Iannone Design “Walnut St.” cedar-lined armoire adds a naturalistic element. / Photograph by Nat Rea

The minimal “IC Lights S” pendant by Flos and the custom cantilevered vanity by Leicht help maintain an airy feel in the guest bathroom. / Photograph by Nat Rea
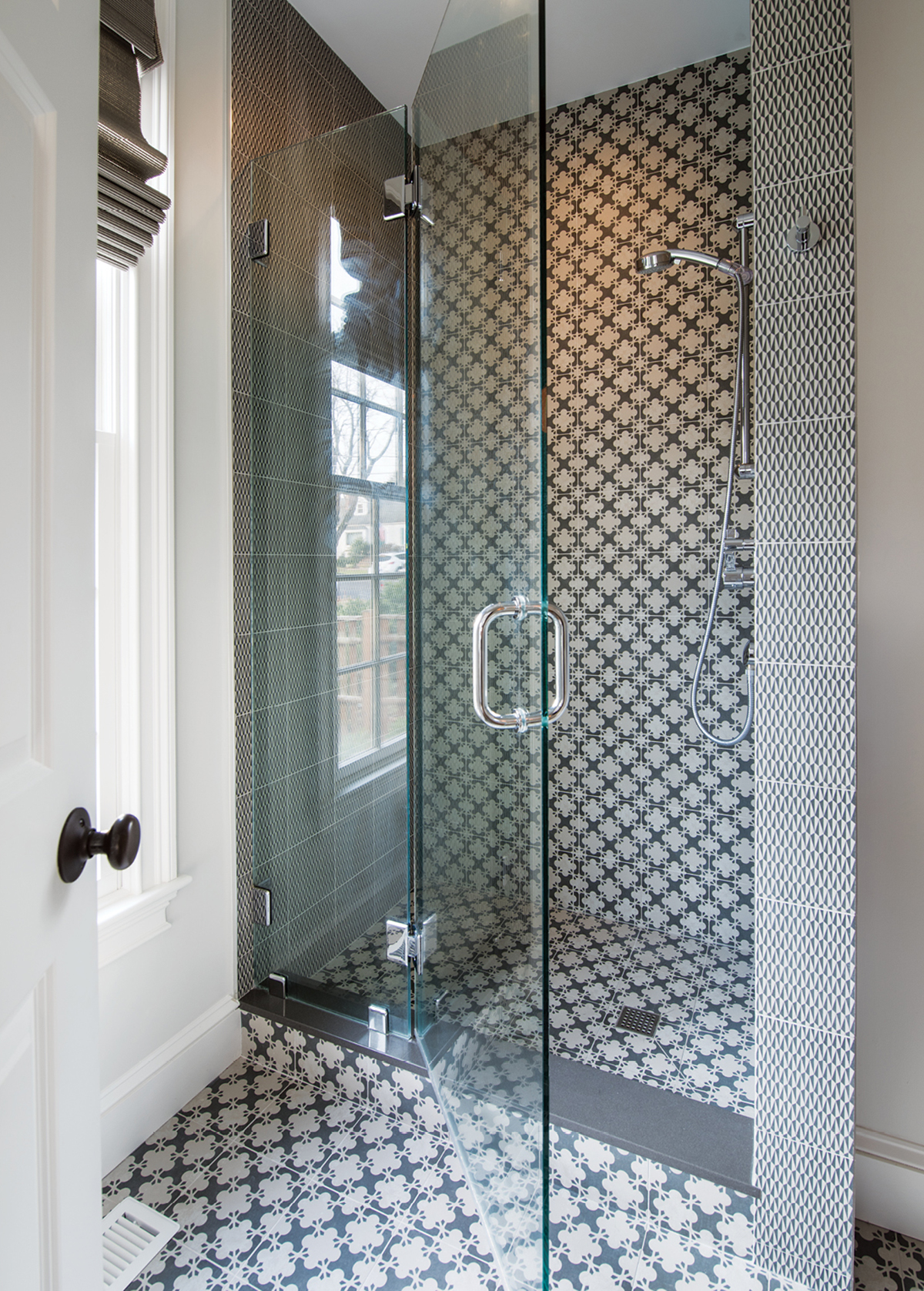
Glazed porcelain tile, designed by Patricia Urquiola for Mutina, lines the guest bathroom. / Photograph by Nat Rea


