See How a Cambridge Artist Renovated Her Truro “Flower Cottage”

Photo by Madeline Bilis
For decades, Cambridge-based artist Susan Bernstein has vacationed in Provincetown, and on each drive down, her first glimpse of the orderly row of Days’ Cottages in Truro has signaled the beginning of her vacation.
So when the famed “flower cottages” happened to hit the market while she was in town for an art show in October 2014, Bernstein jumped at the chance to own a piece of Cape Cod history. Without hesitating she plucked her favorite flower, an end unit named Wistaria, from the row of identical white cottages.
The first time she set foot inside, Bernstein couldn’t believe how cozy the place was—not because of its size (each two-bedroom cabin measures 420 square feet) but because of its history of family traditions.
“It’s really just the longevity of the love and special times that people had when they went there that makes the whole place sweet,” she explains. It’s this sweetness Bernstein set out to preserve while renovating Wistaria.
With the help of her close friend, architect Anna Thelemark, Bernstein overhauled the cottage’s interior, taking care to not make any changes that would be evident on the outside of the building. Deed restrictions forbid Days’ Cottage owners from altering their exteriors, preserving the image of Truro’s 22 iconic white-and-green cabins for eternity.
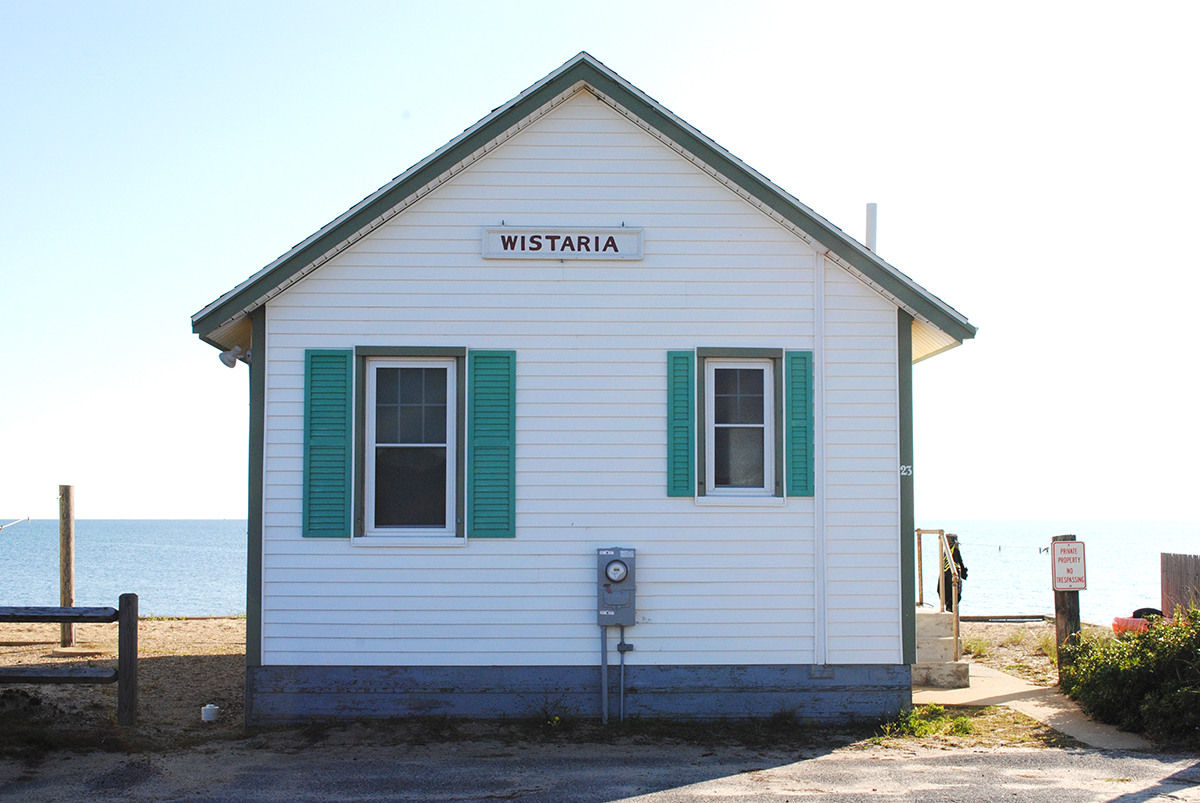
Photo by Madeline Bilis
Workers embarked on the five-month renovation project by first stripping the cottage to the studs to remove sheet rock in the walls and replace it with closed-cell insulation. This, along with a new gas fireplace, keeps the place toasty when temperatures drop in the fall. (A Truro bylaw limits the cottages’ use to three seasons.)
Next came some finessing with the tiny layout. Bernstein likens adjusting the floor plan to solving a jigsaw puzzle, as it took careful consideration to measure and install the kitchen’s smaller-than-average appliances. Overall, the footprint of the place stayed mostly the same as the other 21 cottages; one room was reoriented to open up the kitchen, while part of a bedroom was used for extra space in the bathroom shower.
The duo had to get creative to maximize storage space. Thelemark elevated one of the beds to insert a washer, dryer, and water heater underneath it. Cabinets were installed in a bedroom wall alongside some interior windows, allowing natural light into the room. “They’re sort of like ship’s quarters,” Bernstein says of the bedrooms.
Tiles on walls in the bathroom and kitchen were modeled after wood from old fishing boats. There are nautical undertones in the finishes, too—the cement used for the kitchen counters was mixed with sand from Cape Cod beaches.
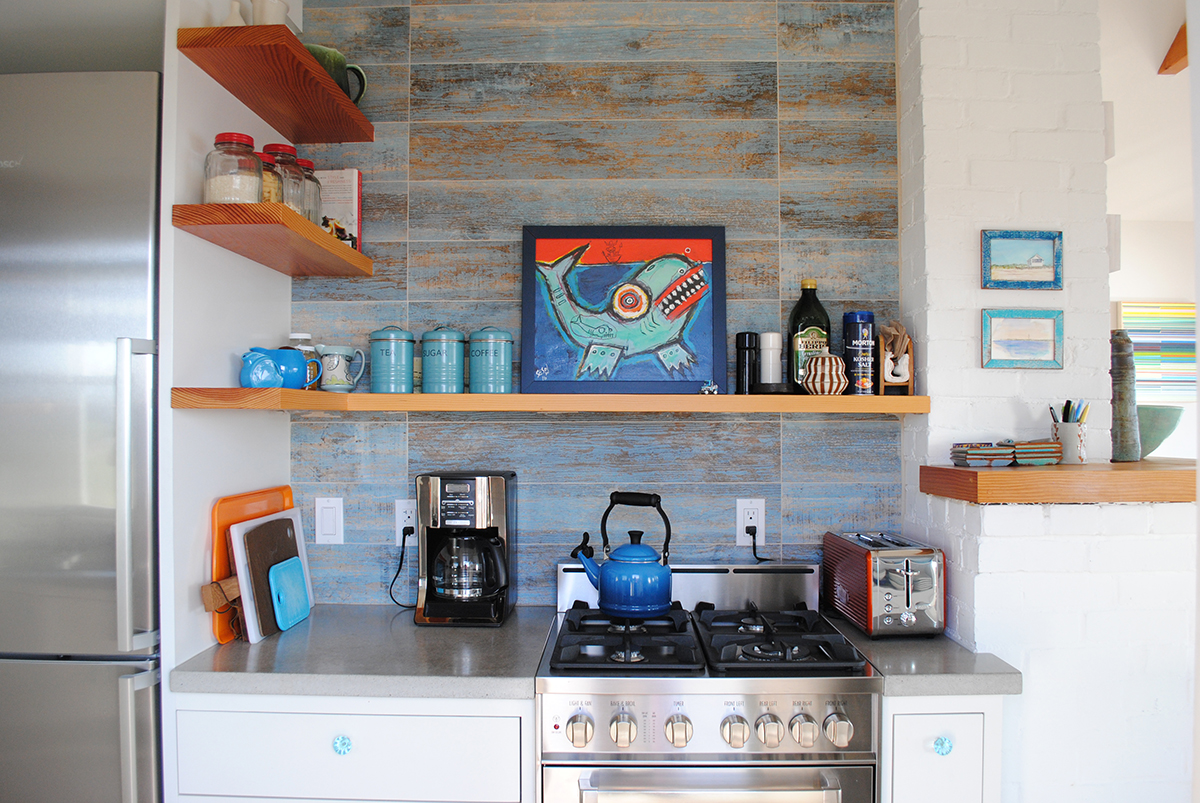
Photo by Madeline Bilis
Above the main living area, the ceilings were opened up to expose the roof line, and angled walls in the upper-level loft imitate the shape of a boat’s hull. From just about everywhere in the cottage, though, the eye is led to the ocean. A row of windows facing the sea mimics the feeling of being on a boat.
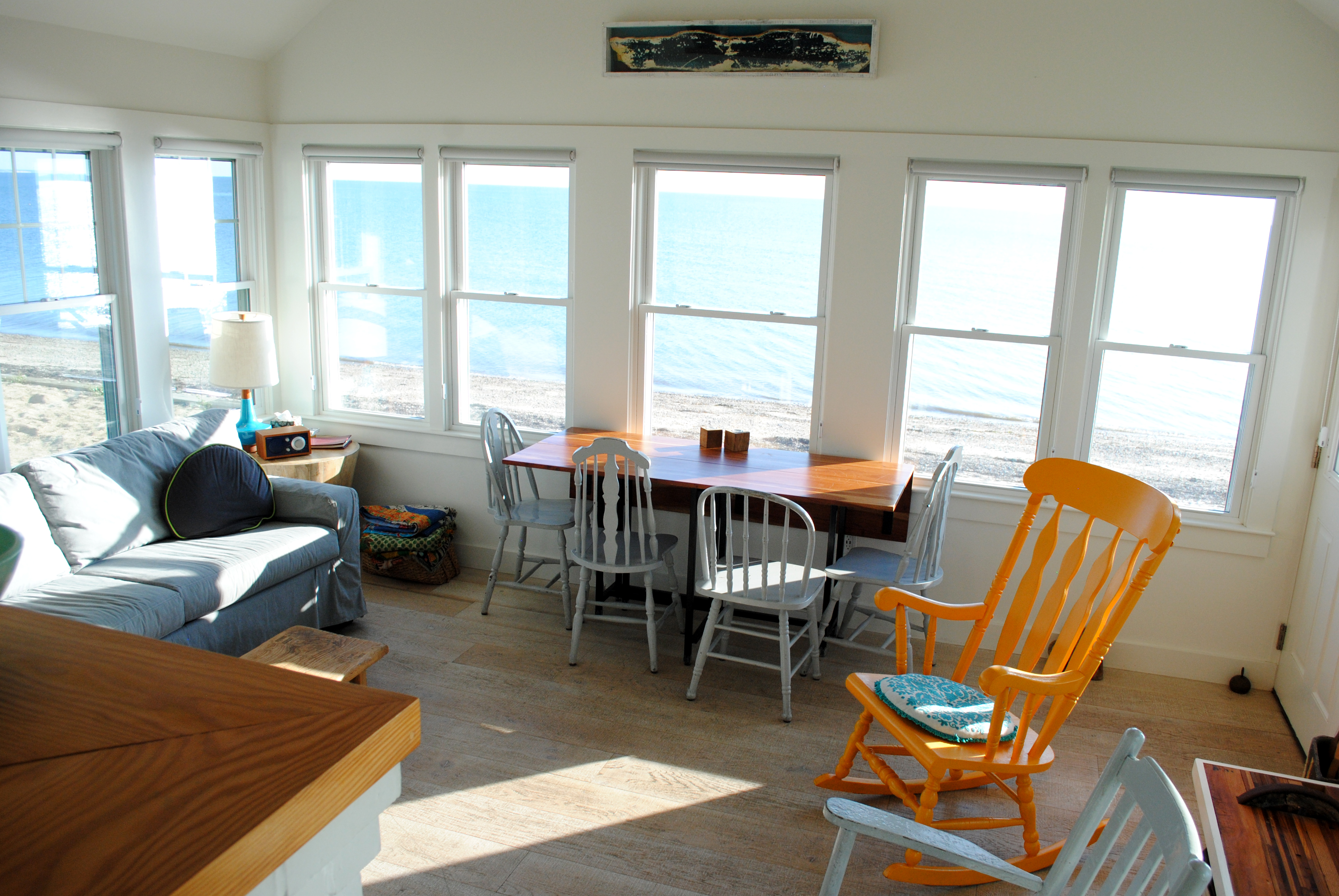
Photo by Madeline Bilis
Bernstein eliminated distractions like a television to maintain the cottage’s focus on the bay. She says she wanted to keep the old-school vacation spot feeling down to earth. To do that, she adorned the walls with art done by local artists, mainly sourced from AMP Gallery in Provincetown. She also enlisted the help of her friend TJ Walton, owner of Provincetown’s TJ Walton Gallery, for design advice.
“[Walton] was really instrumental in saying ‘Paint it white and have the light that moves around in there be the architecture,'” Bernstein says.
In the end, Bernstein explains she and her small team were able to keep the cottage “indigenous” by maintaining the atmosphere the Days’ family created when they built the cottage colony in 1931.
Her next order of business? Enjoying it.
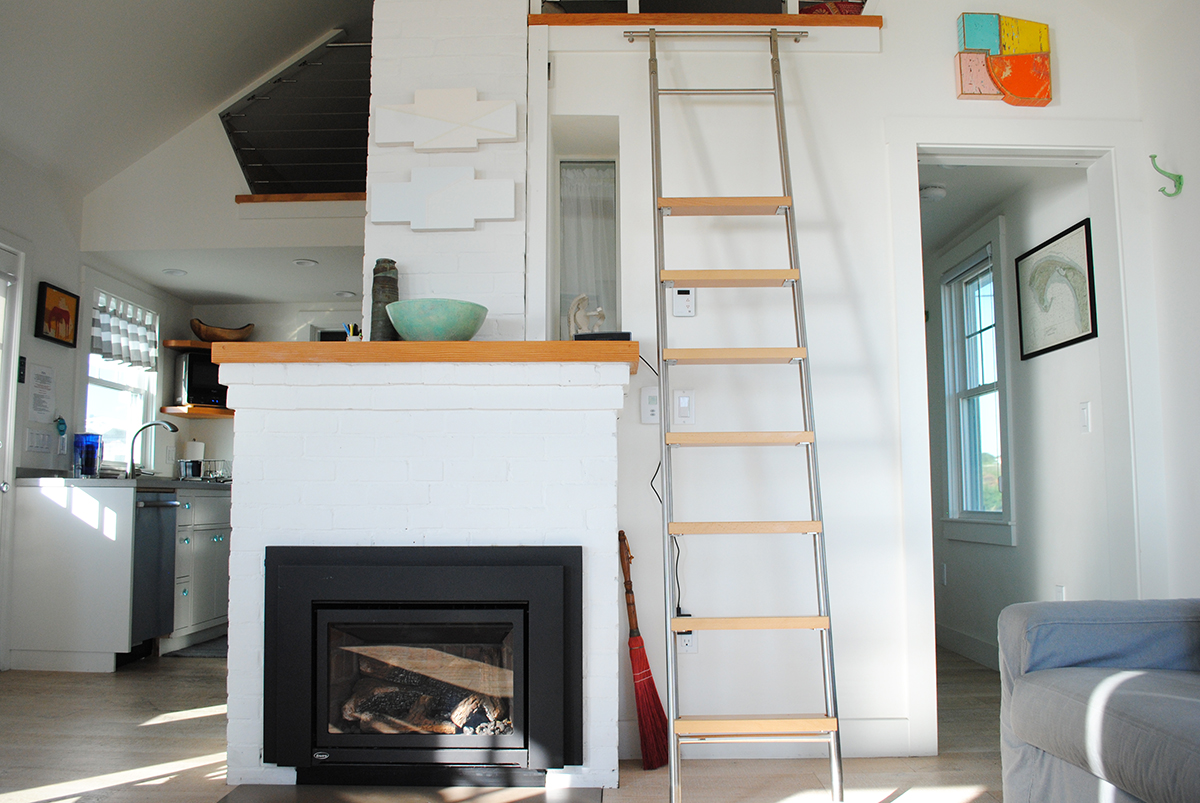
Photo by Madeline Bilis
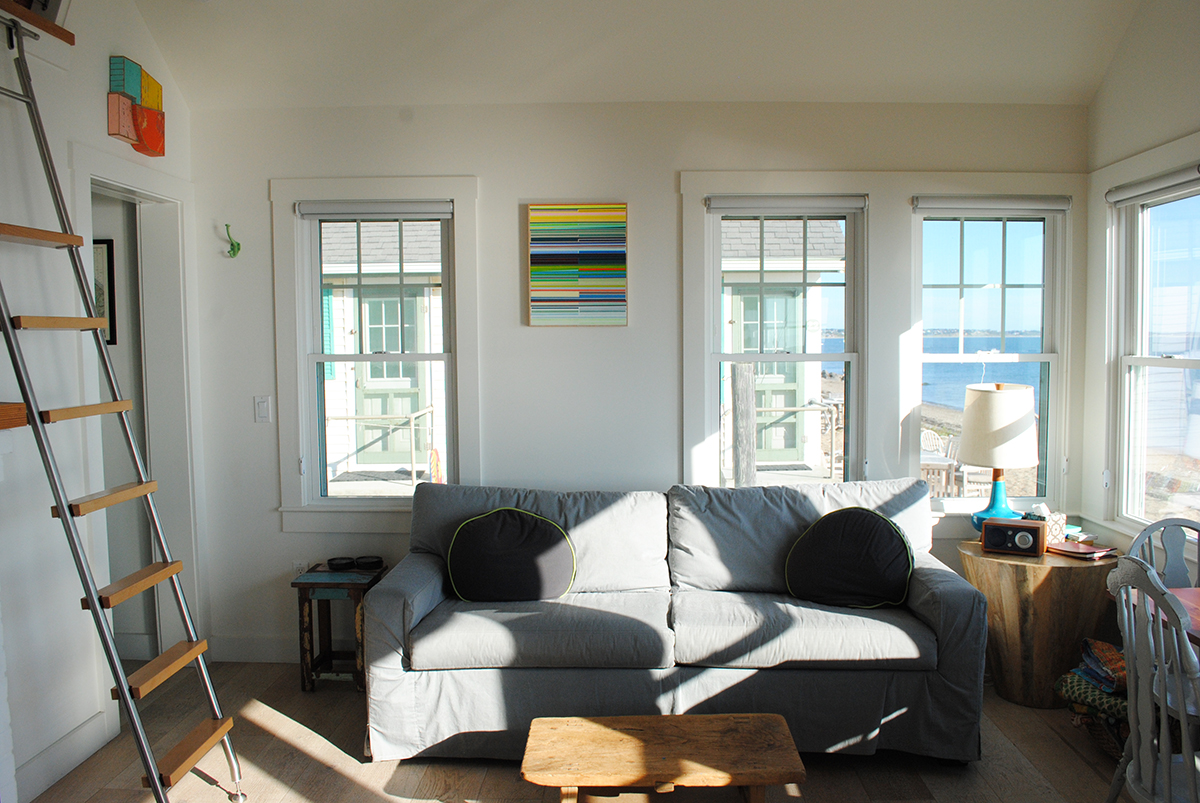
Photo by Madeline Bilis
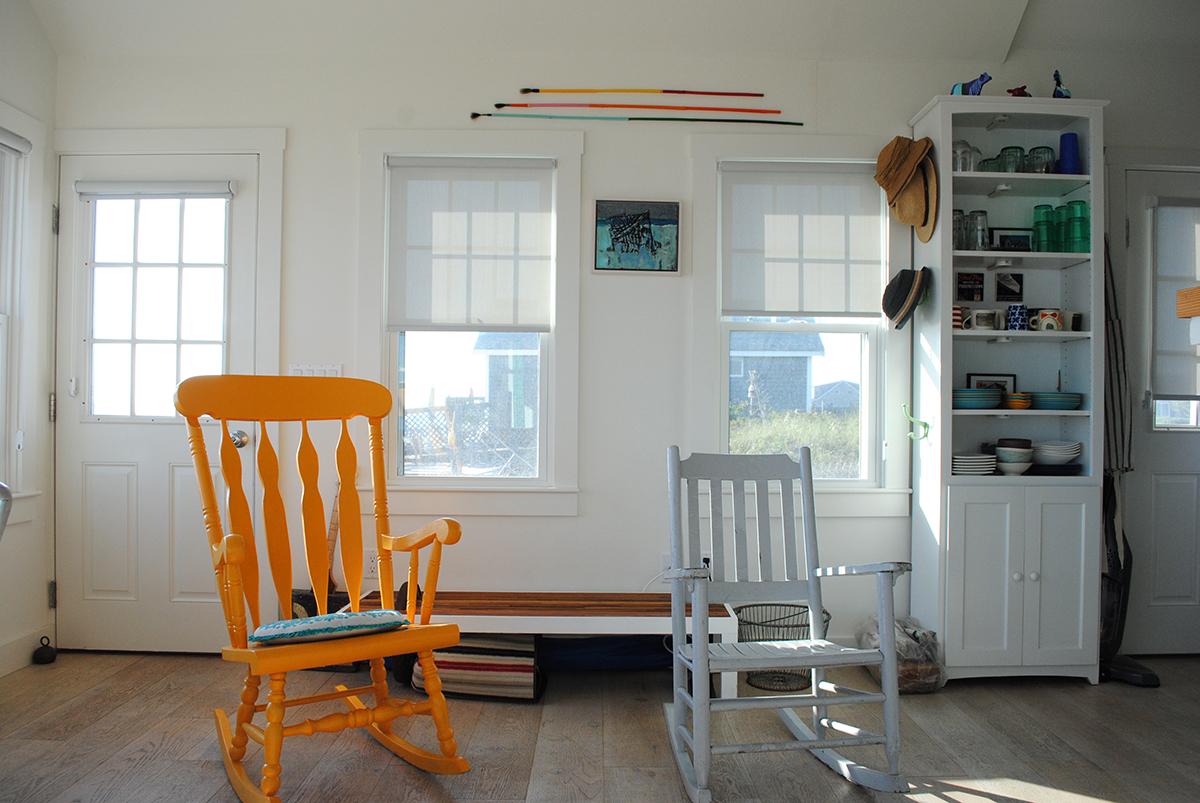
Photo by Madeline Bilis
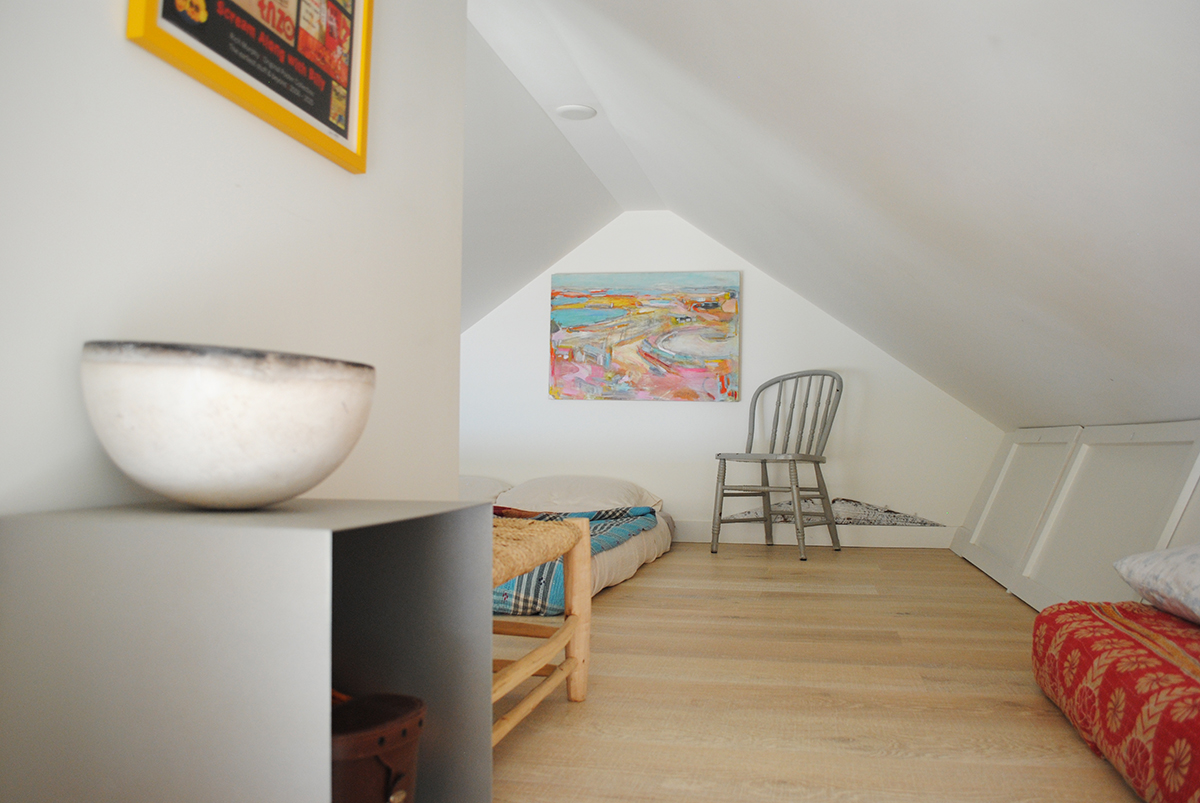
Photo by Madeline Bilis
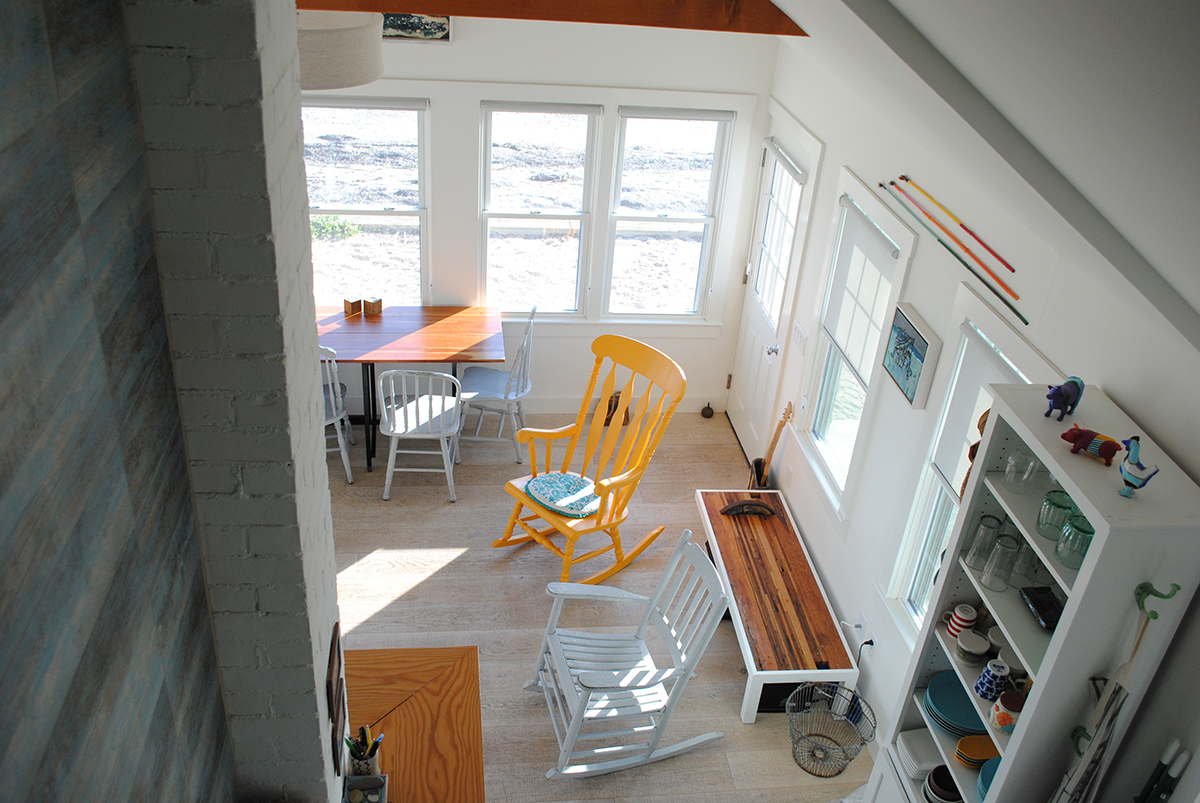
Photo by Madeline Bilis
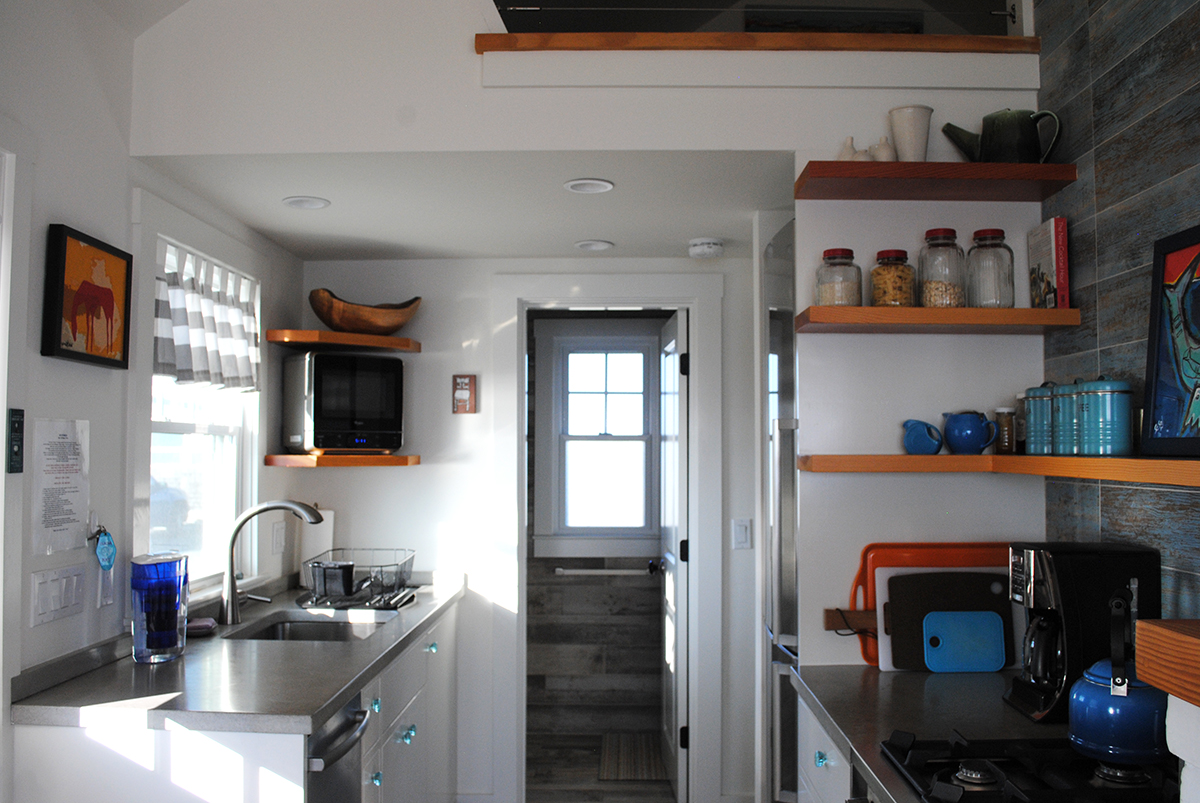
Photo by Madeline Bilis
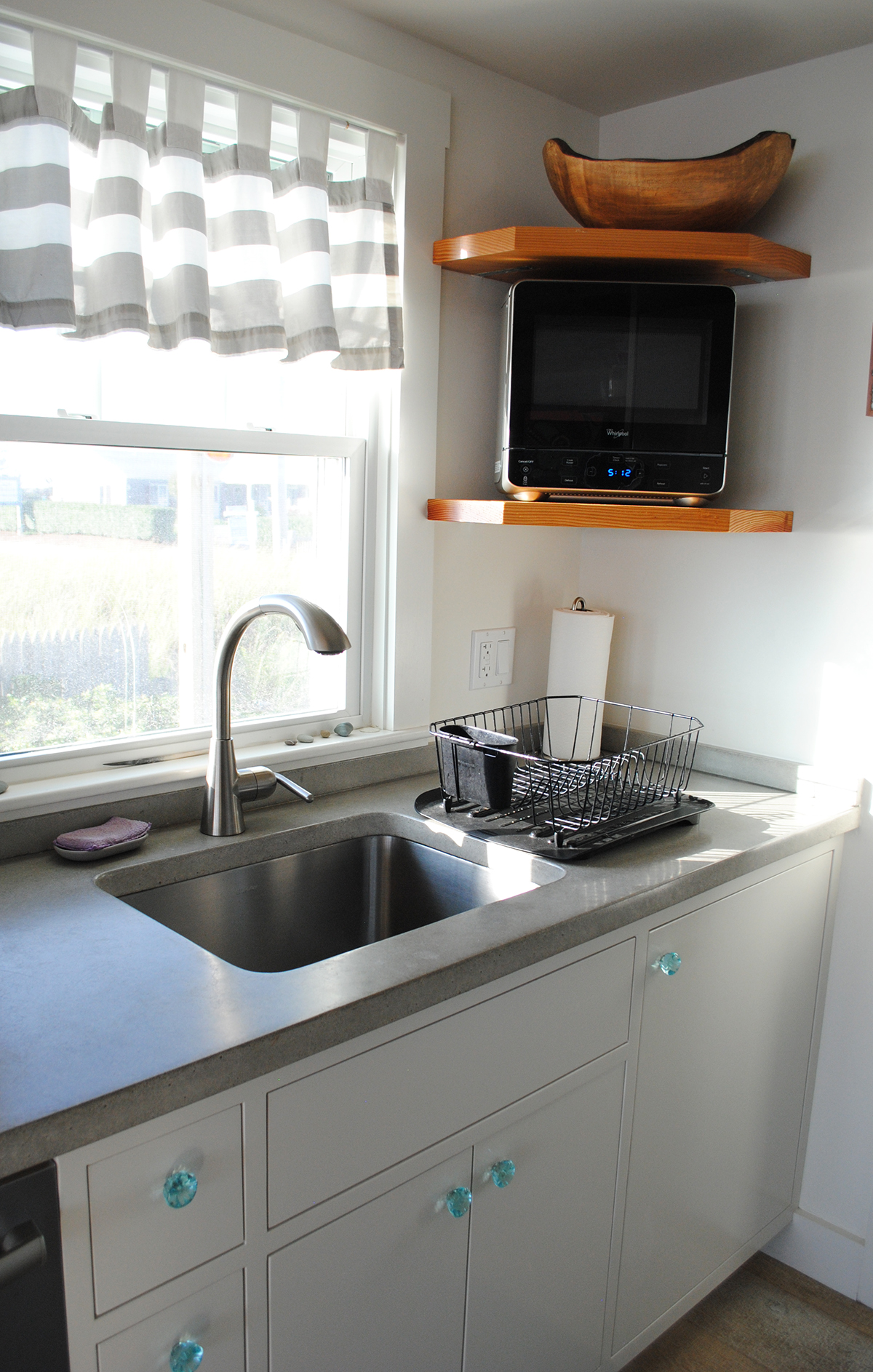
Photo by Madeline Bilis
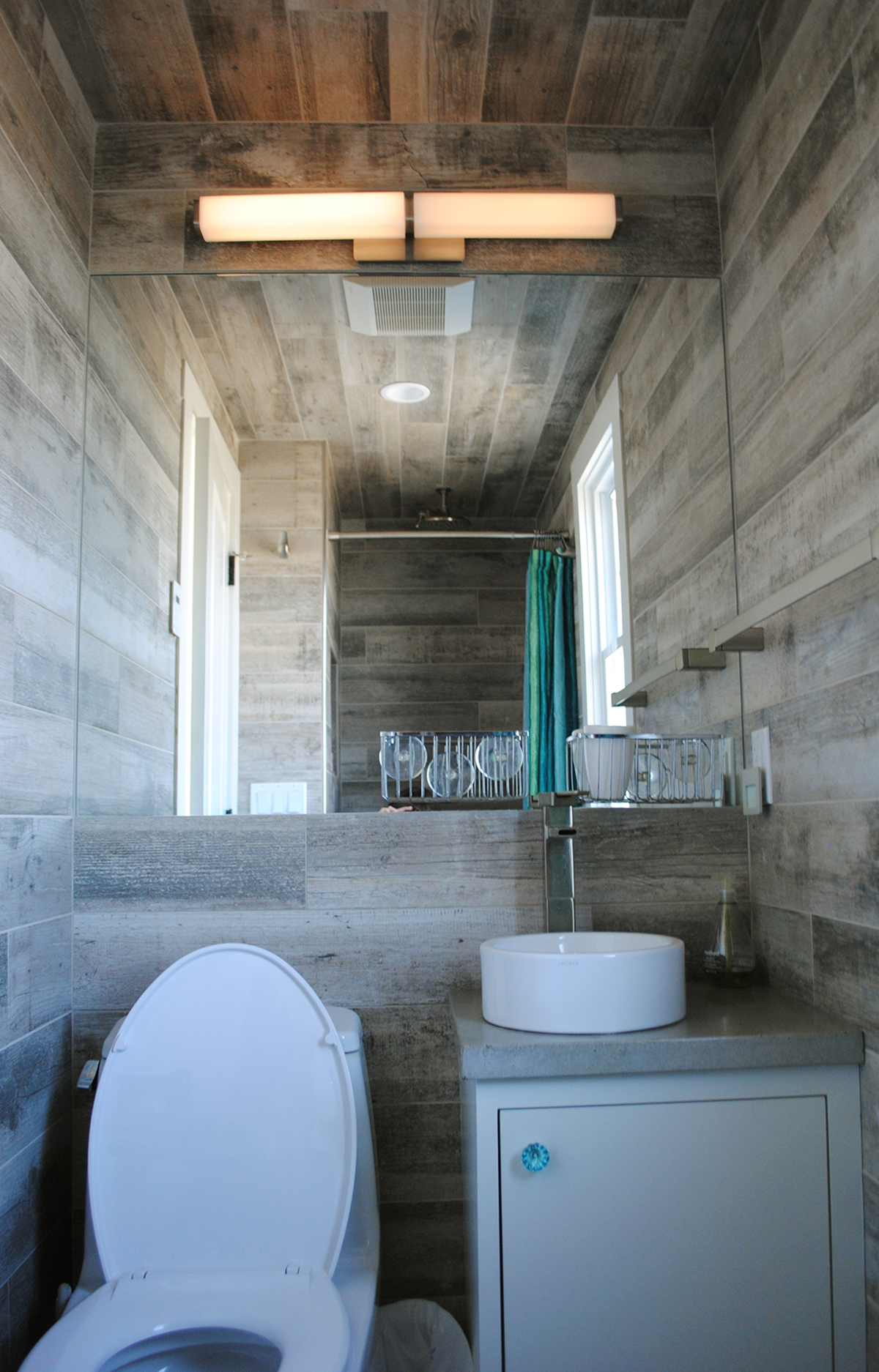
Photo by Madeline Bilis
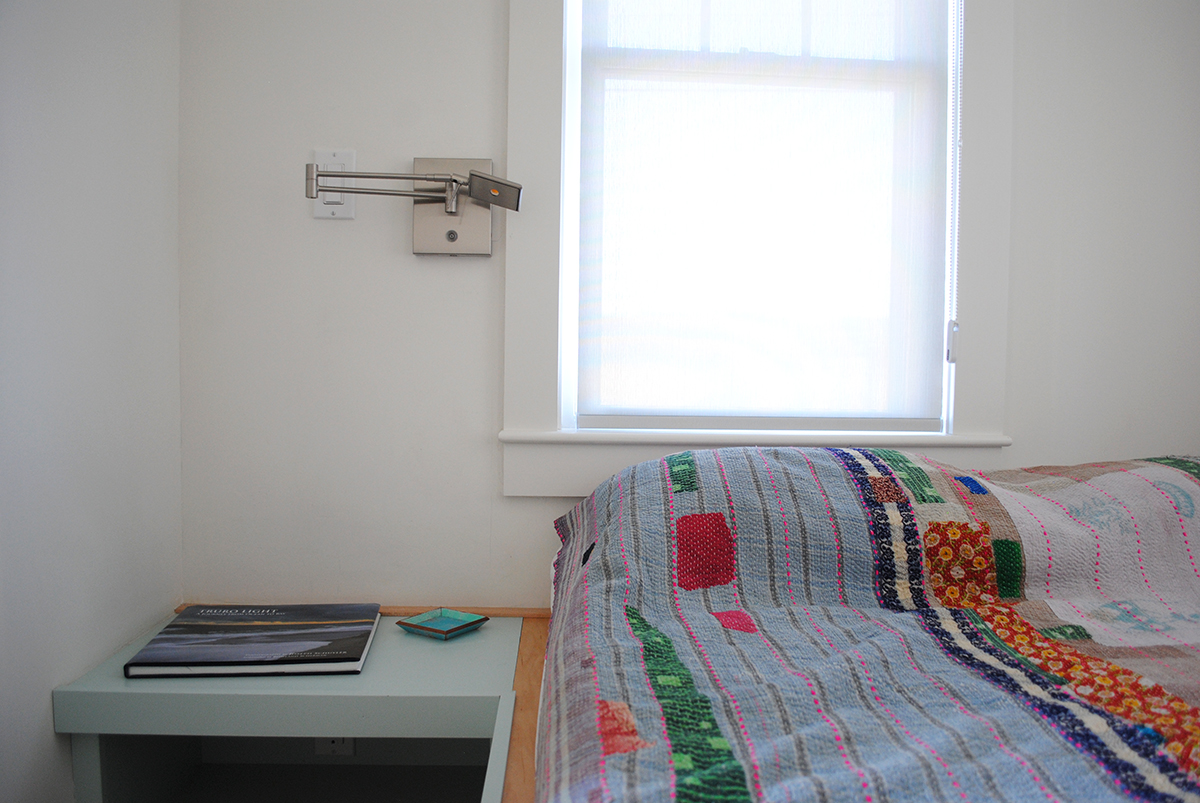
Photo by Madeline Bilis
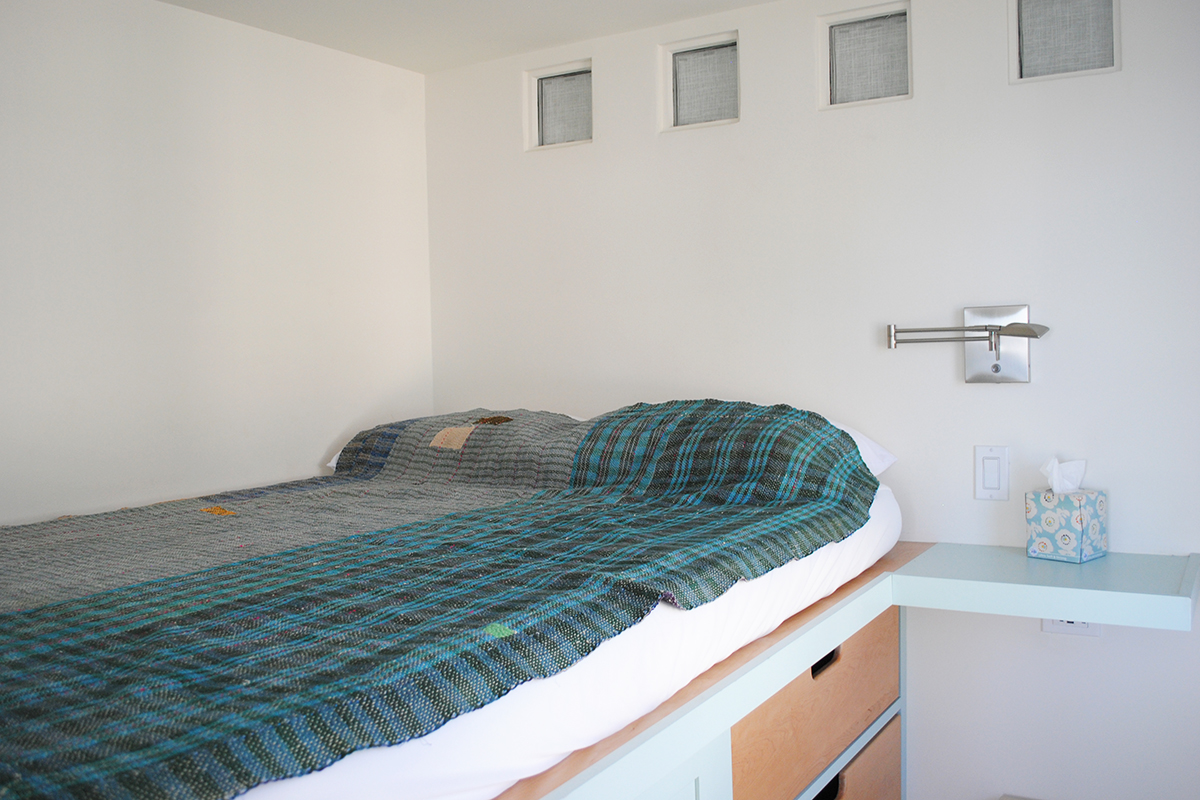
Photo by Madeline Bilis
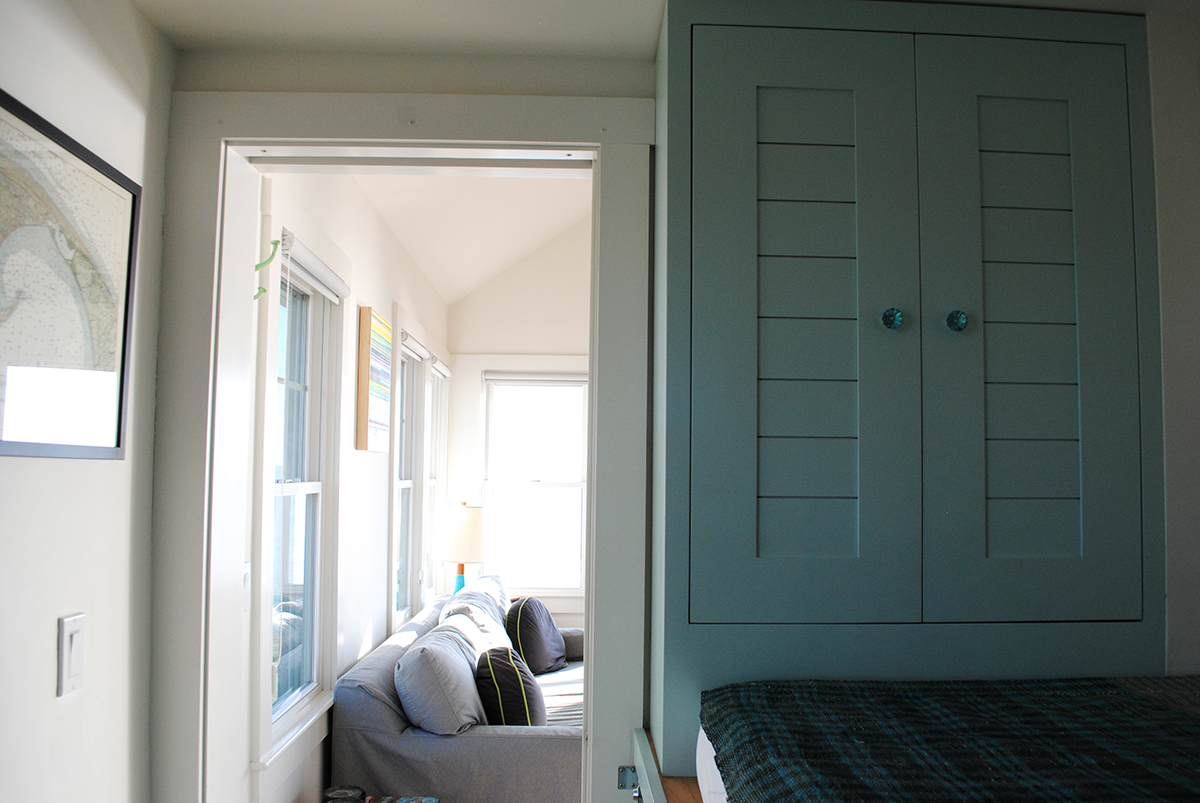
Photo by Madeline Bilis
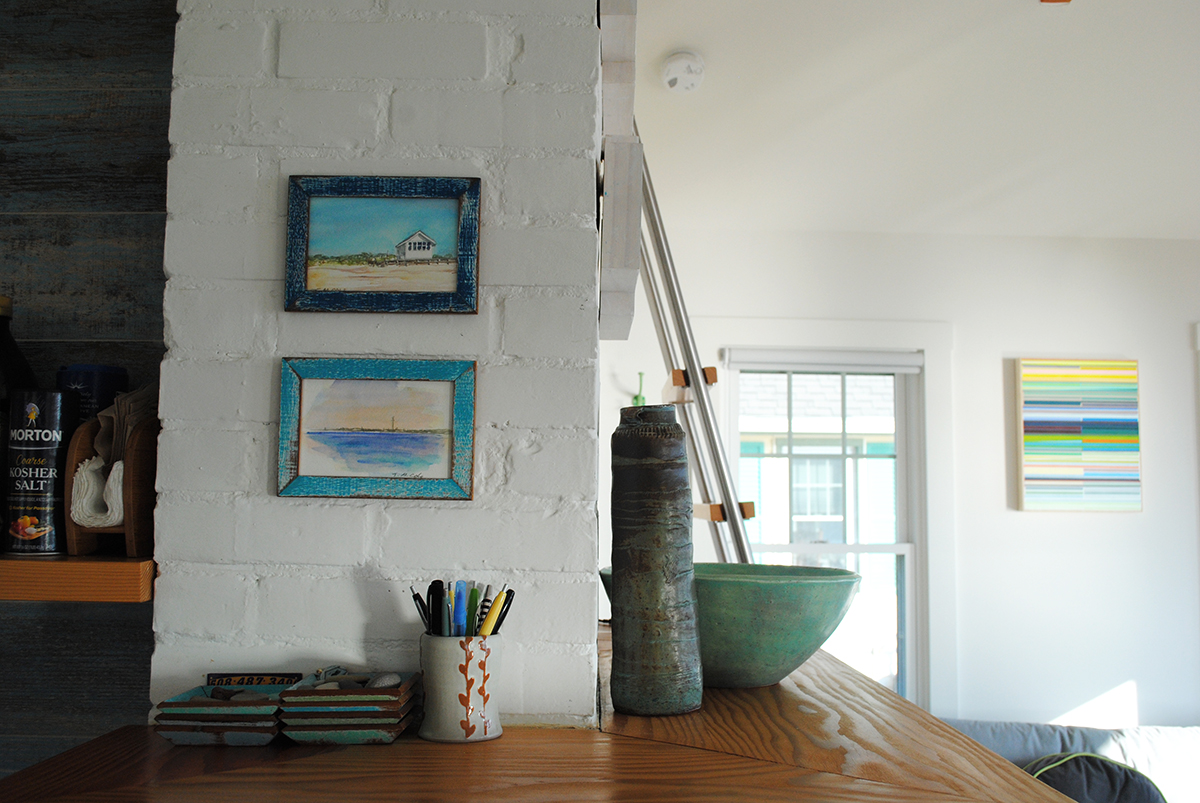
Photo by Madeline Bilis
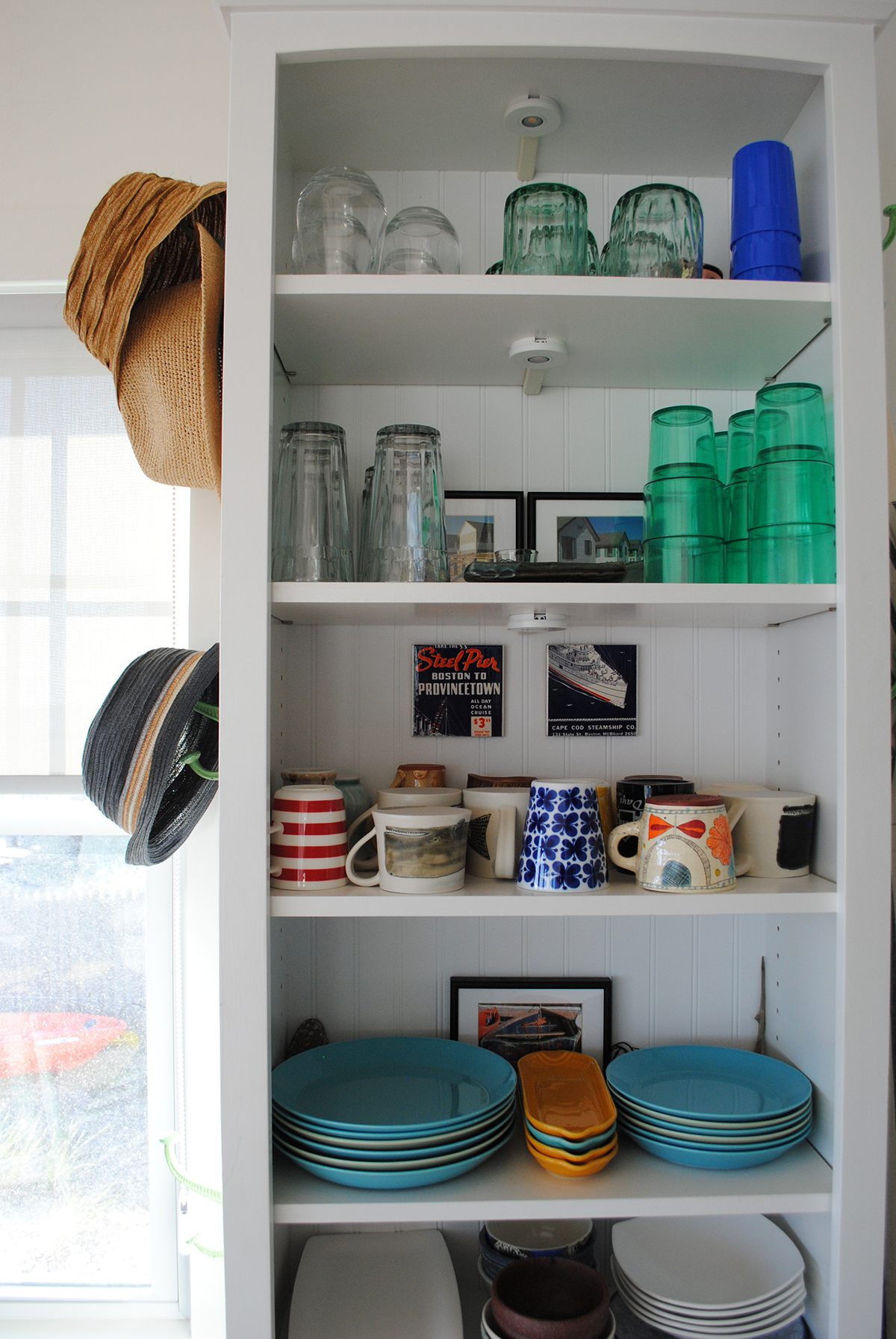
Photo by Madeline Bilis

Photo by Madeline Bilis
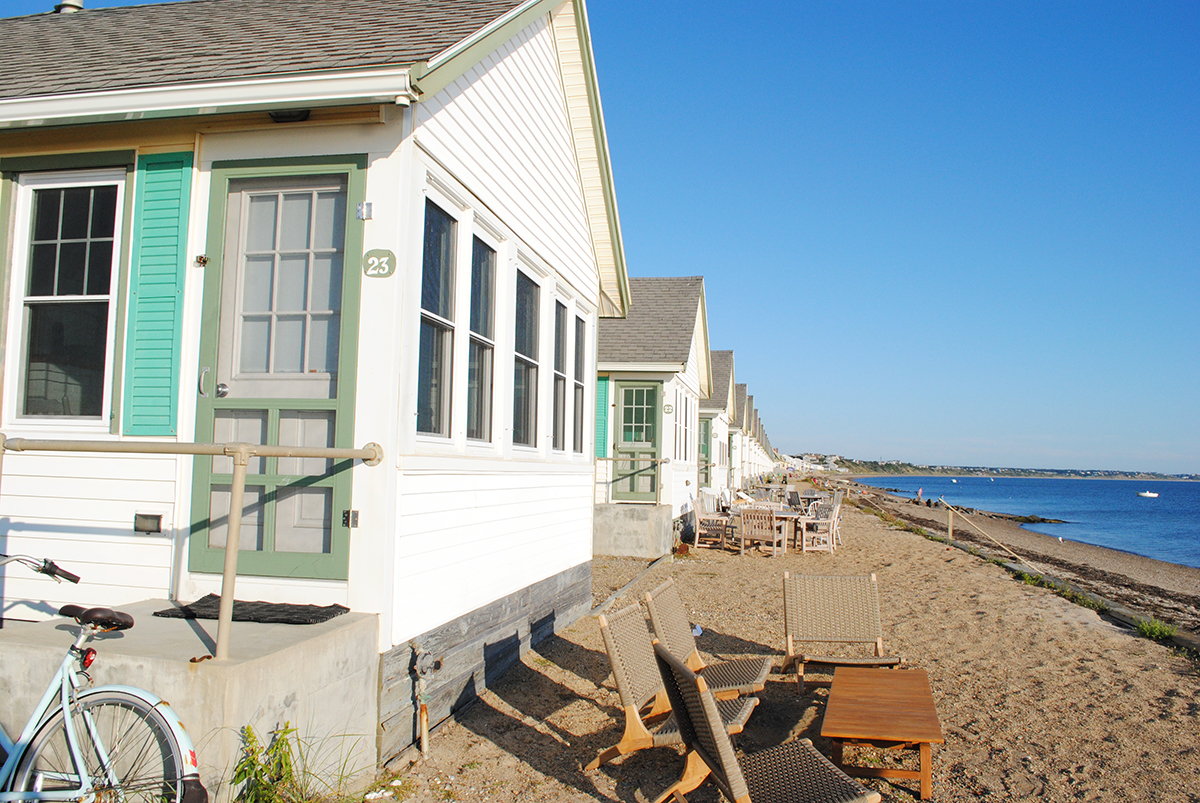
Photo by Madeline Bilis


