You’ll Miss Summer When You See Pier 4’s Roof Decks
The development's newest renderings look pretty swanky.
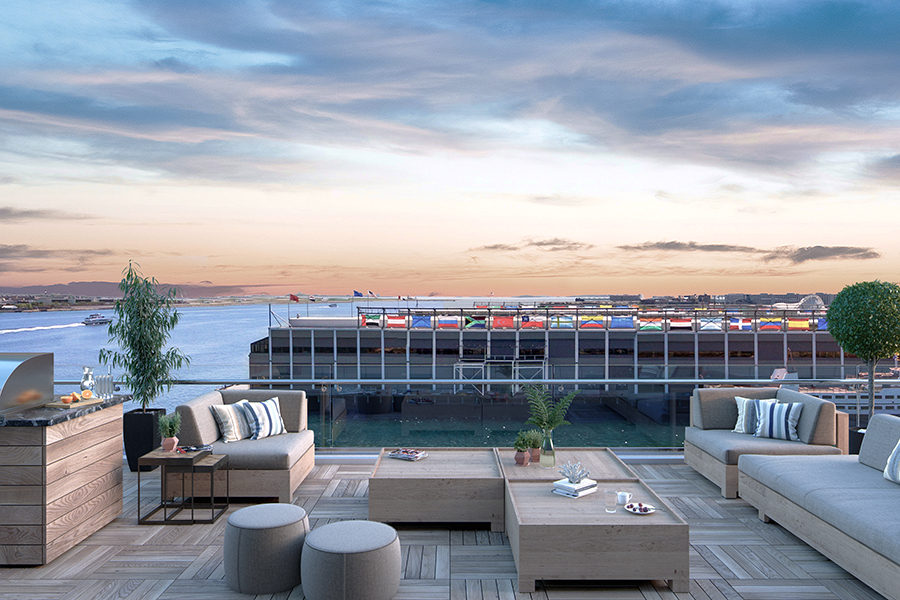
Pier 4’s east rooftop / Rendering by Steelblue, courtesy of Tishman Speyer
The Seaport’s Pier 4 is shaping up to be a waterfront destination. Developer Tishman Speyer just announced the building—which is being constructed where the former Anthony’s Pier 4 restaurant once stood—will debut the neighborhood’s first farm-to-table restaurant in 2019. In addition, the developer released new renderings of the building’s soon-to-be roof decks, and they look pretty swanky.
Each of Pier 4’s penthouse residences will provide direct access to a private roof deck, complete with a full outdoor kitchen. According to a spokesperson for Pier 4, these decks are currently some of the largest on the market right now. (Sales for the development’s 106 luxury homes launched in May 2017).
The building will also have a common outdoor space off its club room, where there will be seating, an outdoor fireplace, a grill, and a bar area. The almost 2,000-square-foot deck will directly overlook the Seaport World Trade Center.
All of the building’s roof decks, as well as each unit’s private balcony, will boast sweeping views of the harbor. Landmark views range from the Institute of Contemporary Art to the World Trade Center, depending on which part of the building a resident is located in. When Pier 4 officially opens in fall 2018, the SHoP and CBT Architects-designed development will soar nine stories over the water.
Those of us who don’t live in Pier 4, and thus can’t hop on an elevator to relax on one of the roof decks, do have permission to sit on Pier 4’s “sea steps.” The series of six-foot-wide terraces offer seating to take in harbor views. The new public space along the Harborwalk, designed by Reed Hilderbrand, will feature a range of native coastal plants from beaches around New England.
Prefer to stick with wishful thinking? Peep some more roof deck renderings below.

Pier 4’s outdoor dining area / Rendering by Steelblue, courtesy of Tishman Speyer
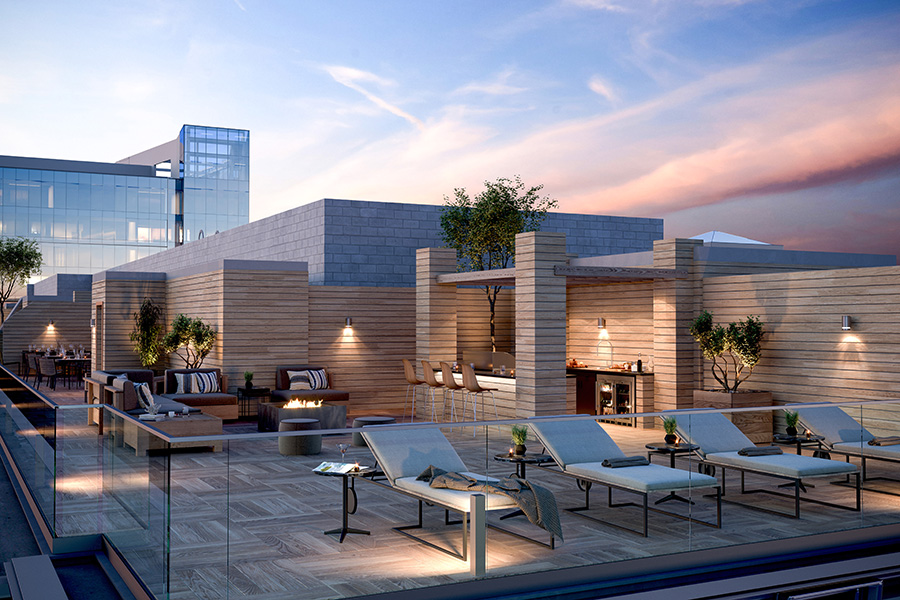
Pier 4’s penthouse roof deck / Rendering by Steelblue, courtesy of Tishman Speyer
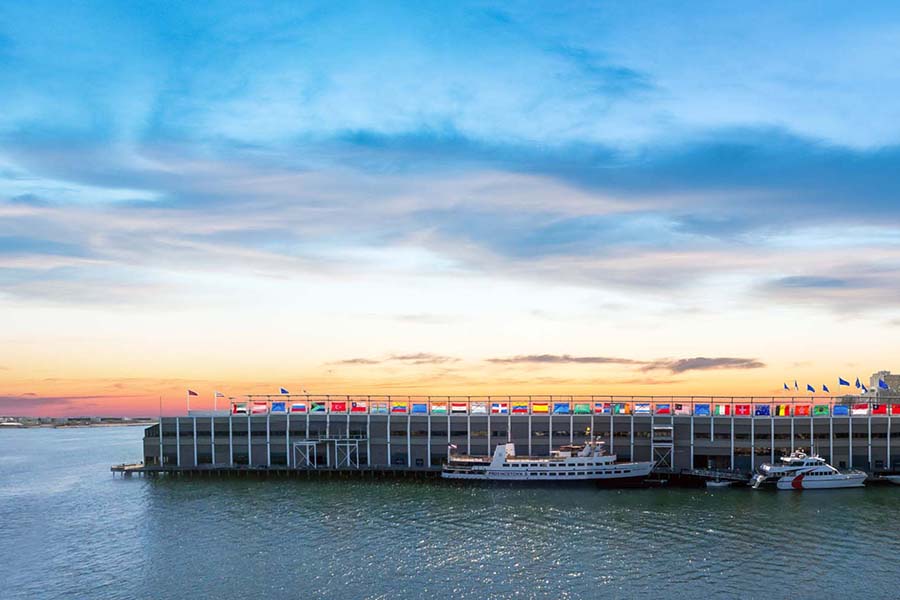
Pier 4’s east view / Rendering by Steelblue, courtesy of Tishman Speyer
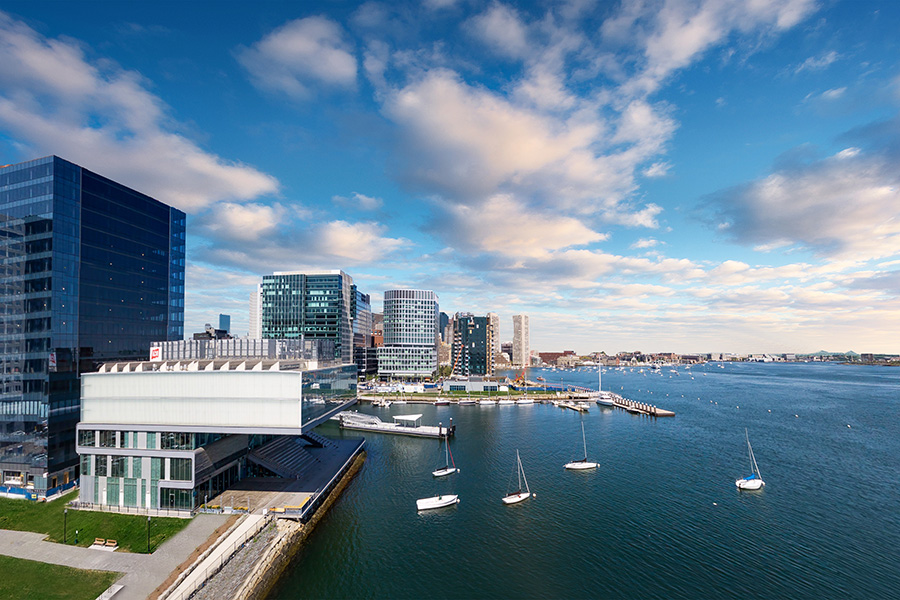
Pier 4’s west view / Rendering by Steelblue, courtesy of Tishman Speyer
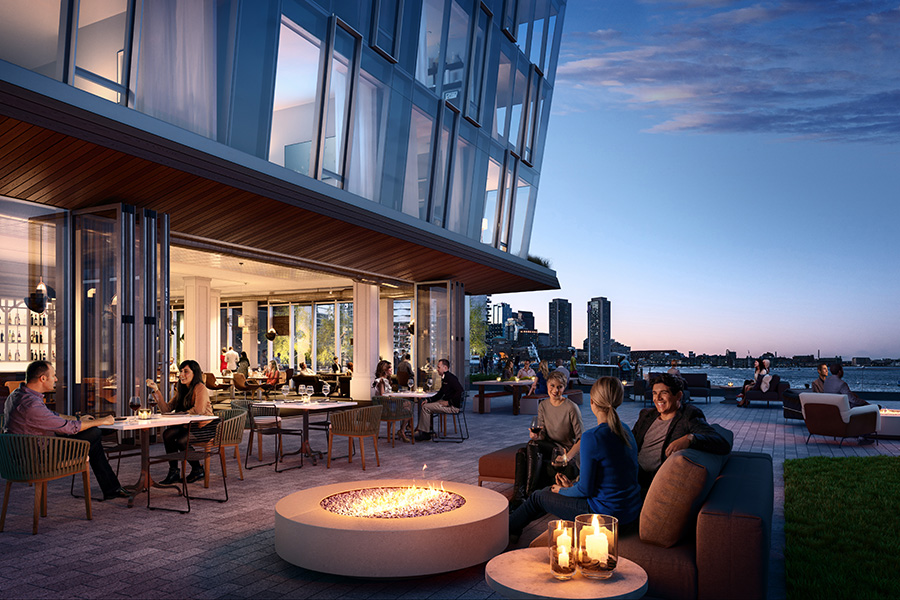
Pier 4’s entry / Rendering by Steelblue, courtesy of Tishman Speyer
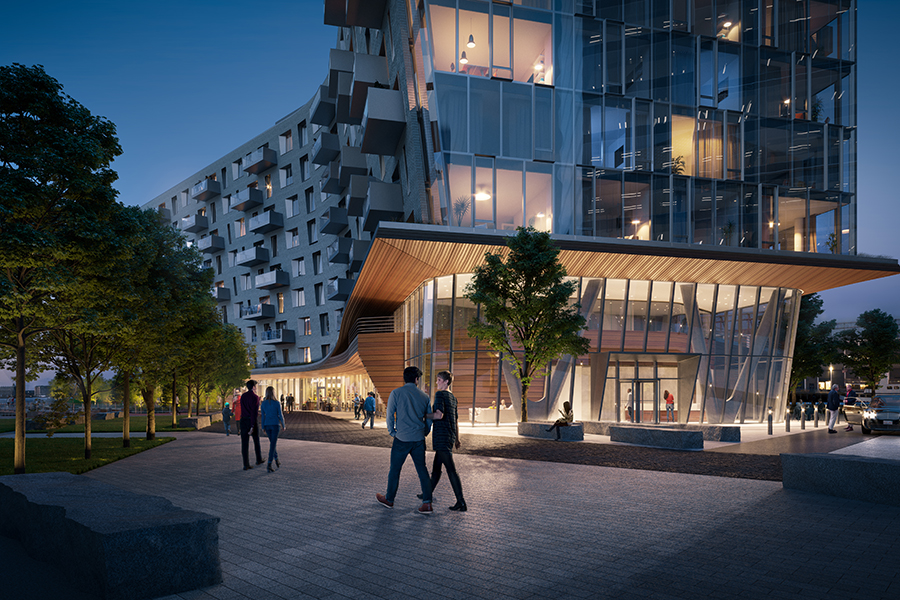
Pier 4’s entry / Rendering by Steelblue, courtesy of Tishman Speyer
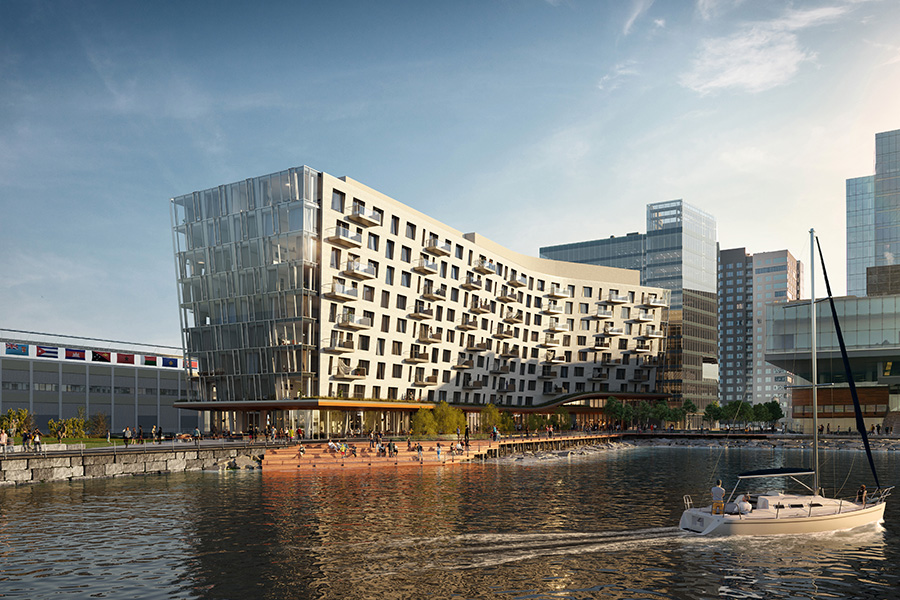
Pier 4 / Rendering by Steelblue, courtesy of Tishman Speyer


