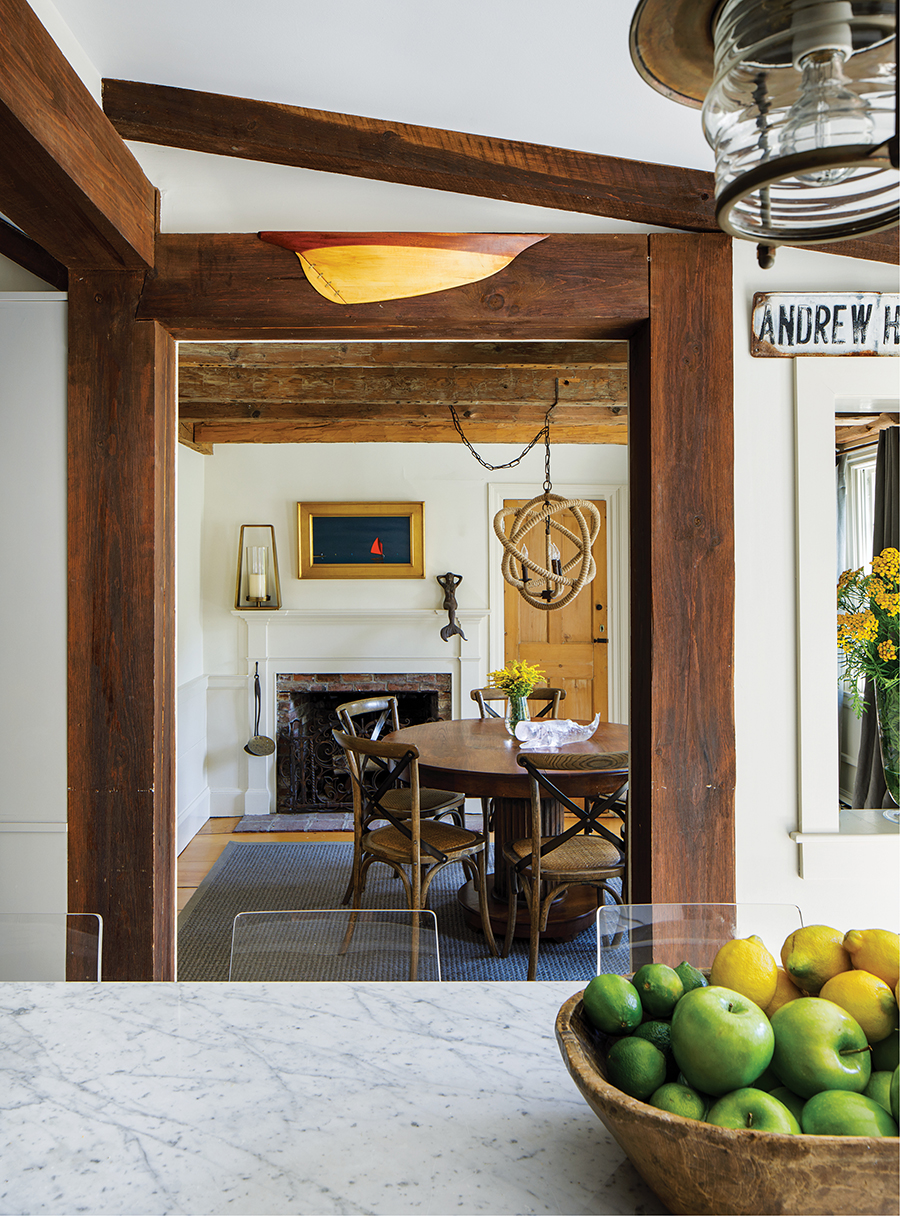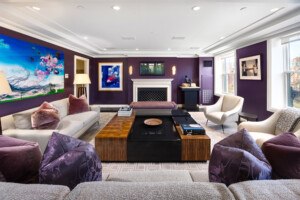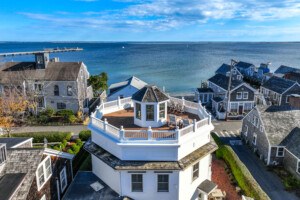Glory Restored Inside A Chatham Colonial
A historical home built around 1790 gets a new life.
Styling by Janice Dunwoody/Anchor Artists

John DaSilva, design principal at Polhemus Savery DaSilva Architects Builders, believes the home was originally constructed as a half Cape, with subsequent additions tacked on over the years. / Photograph by Bob O’Connor
After living in this 1790 Cape cottage for many years, a Chatham couple eventually grew frustrated with the aging home’s lack of modern comforts. The house, nestled on a tree-lined property, was missing a few key elements: adequate storage, defined outdoor space, and a roomy first-floor master suite.
Hoping to update the home without altering its character, the couple turned to Polhemus Savery DaSilva Architects Builders, a design-build firm based in East Harwich. Under the guidance of design principal John DaSilva, the firm installed a brick-clad foundation to raise the house while also creating space for a basement and an adjacent family room. The team then built an addition that includes a covered porch, a mudroom, and a spacious bathroom and walk-in closet for the master suite.
“It’s really gratifying that the owners wanted to restore the house instead of transforming it into something modern,” DaSilva says.

Photograph by Bob O’Connor
The firm installed new flooring in the existing kitchen, which opens to the dining room.

Photograph by Bob O’Connor
The back of the house once served as the front. Many years ago, this side of the property “is how you would have approached by foot or by horse,” DaSilva says.

Photograph by Bob O’Connor
Outfitted with durable stone flooring, handy built-ins, and solid-brass light fixtures, the mudroom provides access to the new basement and the family room.

Photograph by Bob O’Connor
Featuring classically proportioned columns and a mahogany floor, the new porch “evokes country summertime living,” DaSilva says. “That’s what we were after on this special property.”


Photograph by Bob O’Connor
The team restored the existing woodwork in the dining and living rooms, both of which include antique doors and exposed beams believed to be original to the house.

Photograph by Bob O’Connor


