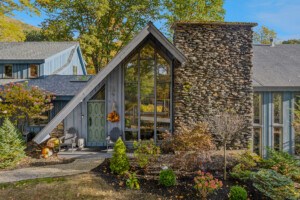Glory Restored Inside a Weston Tudor
A historical home built around 1919 gets a new life.
Styling by Janice Dunwoody/Anchor Artists
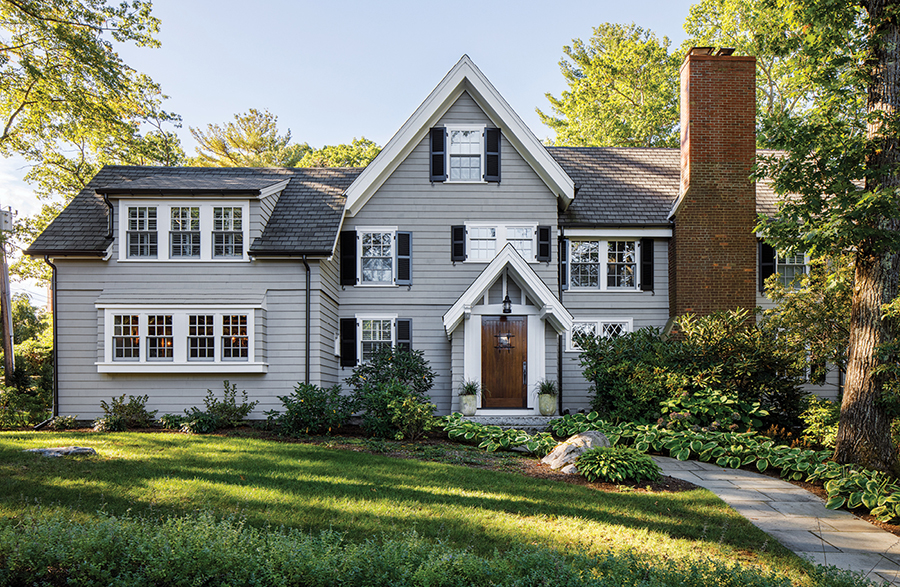
Located on a corner lot, the reconfigured house boasts two new wings: One includes a family room, a breakfast nook, and a mudroom, while the other holds his-and-hers offices and a den. / Photograph by Bob O’Connor
Relocating from Boston with two young kids, the new owners of this 1919 Weston home always planned to fix up their century-old digs when the time was right. The house, a Tudor designed by architect Alexander Jenney, offered plenty of historical charm but lacked the layout the family needed to make the space work long-term. It also included some problematic 1950s- and 1960s-era additions, which didn’t mesh with the home’s early-20th-century roots.
For design help, the couple eventually hired Boston-based Patrick Ahearn Architect, charging the firm with reconfiguring the house for modern living while staying true to the Tudor aesthetic. Joining forces with the builders at Wellesley’s Chelsea Company, the team deconstructed parts of the existing additions before building two new wings—each equipped with modern amenities, but designed to match the scale, detailing, and materials of the original home. The completed house still looks like it could have been built in 1919, but it “lives the way you want to today,” says Patrick Ahearn Architect’s Michael Tartamella.
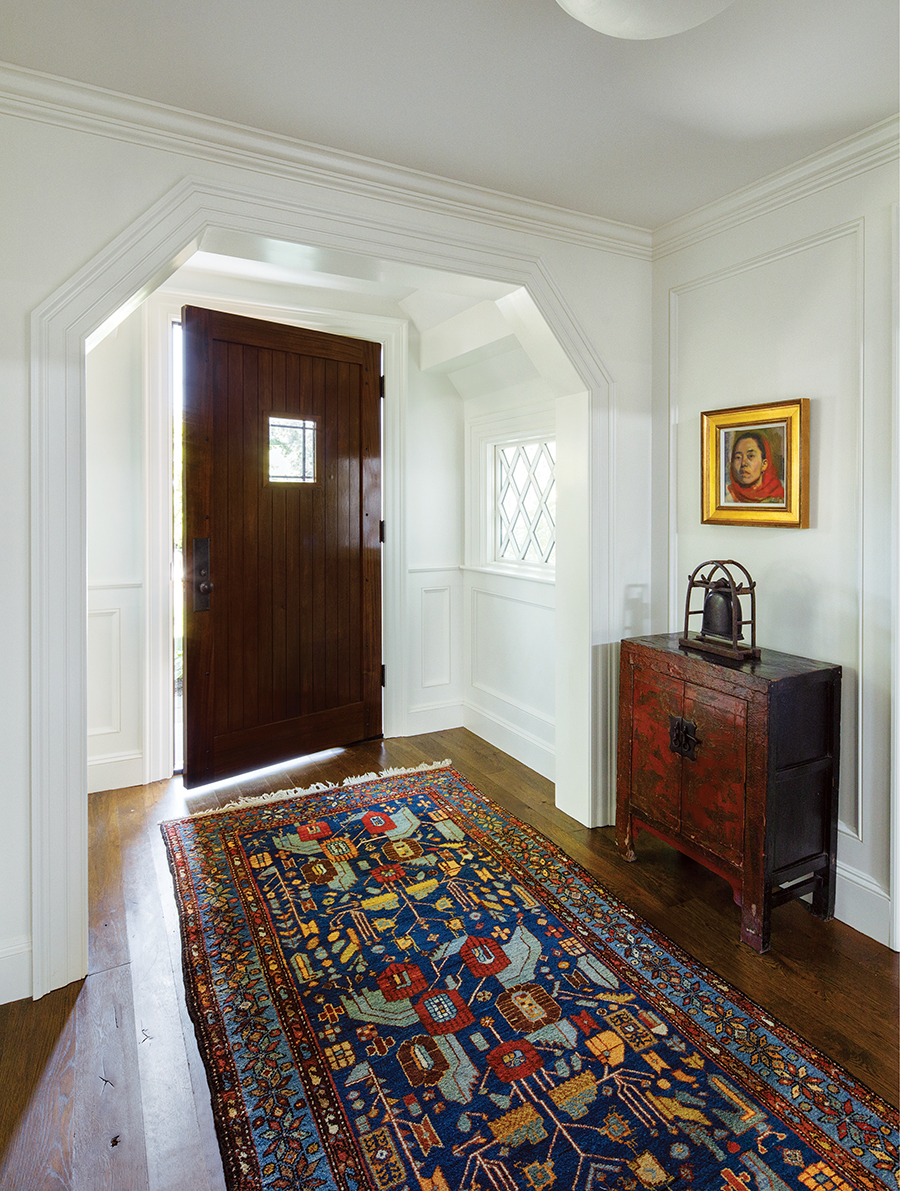
Photograph by Bob O’Connor
The team preserved the home’s original entry, framed by an angular archway.
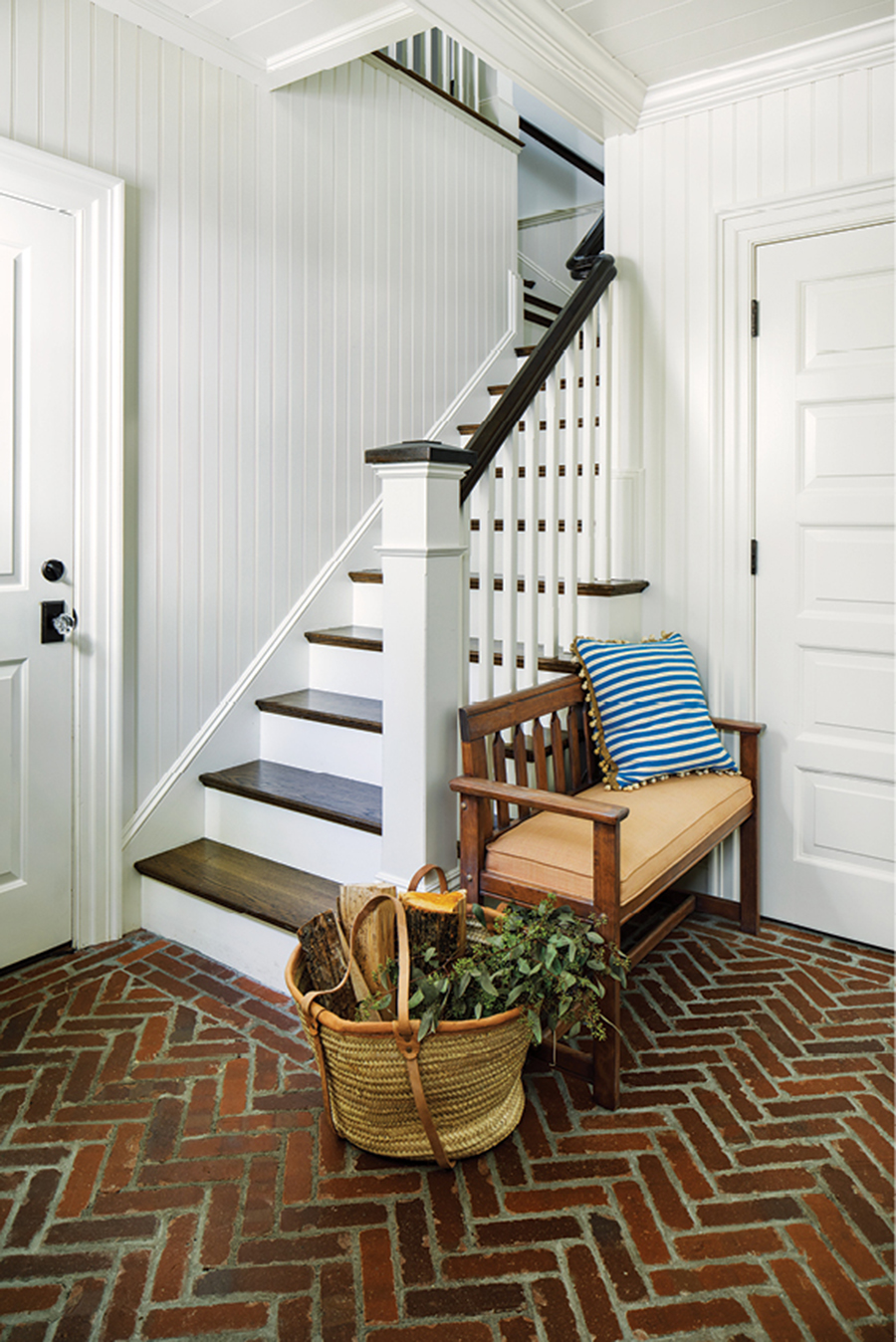
Photograph by Bob O’Connor
Laid in a herringbone pattern, a red-brick floor contrasts with the bright white walls of the mudroom.

Photograph by Bob O’Connor
Original to the house, the living room features a grand (and newly refurbished) fireplace.
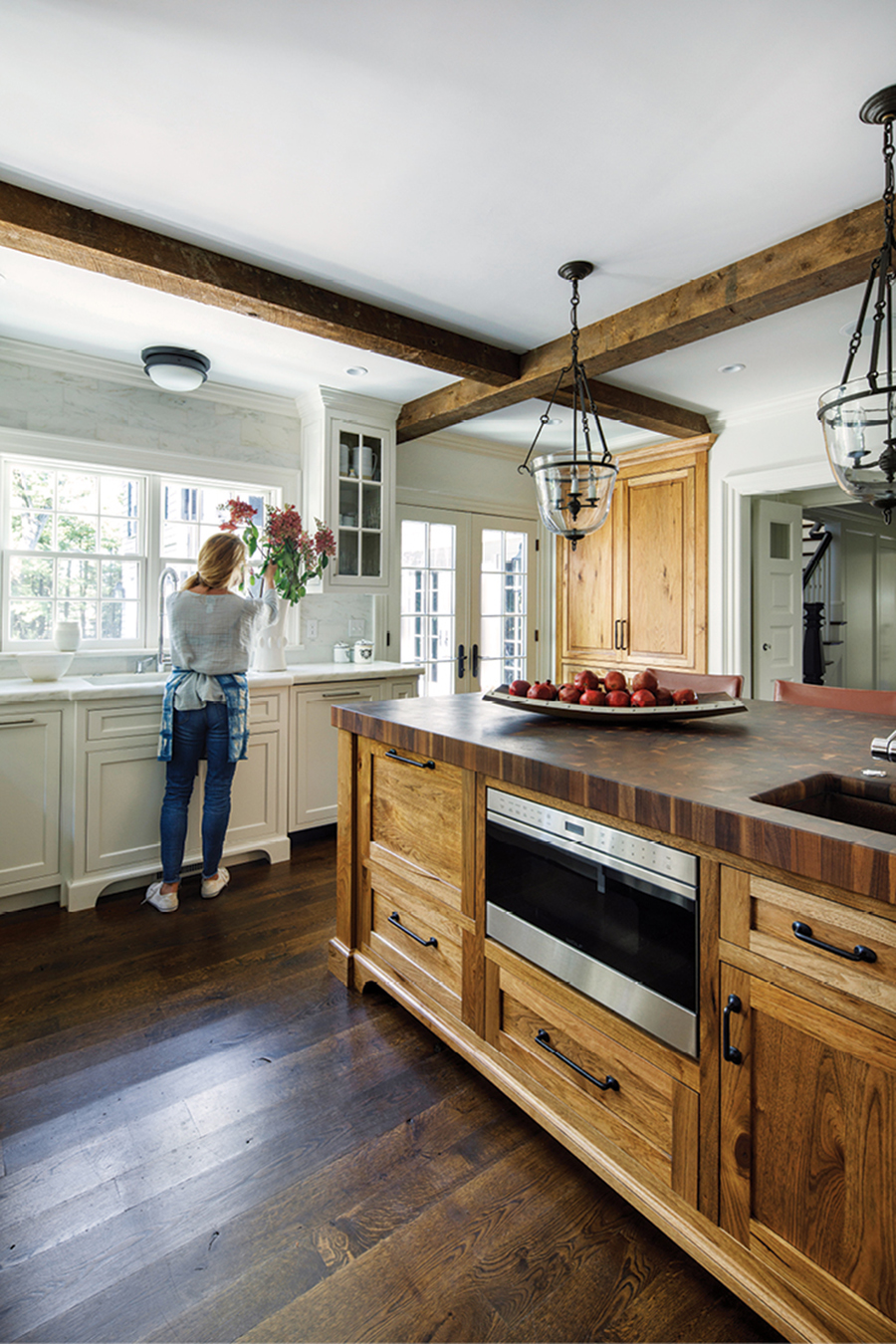
Photograph by Bob O’Connor
The kitchen’s knotty-pine island echoes the warmth of the timber beams overhead.
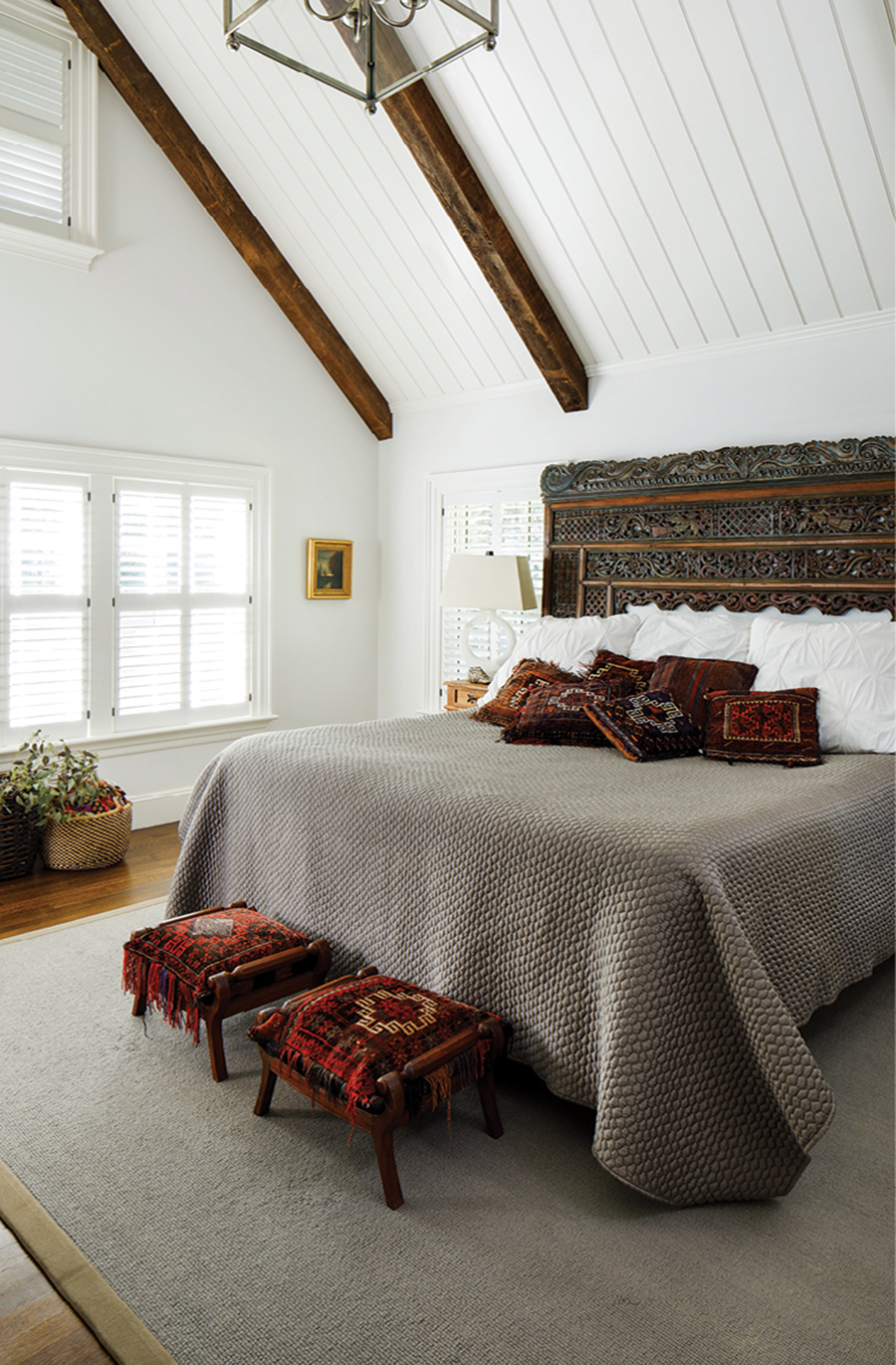
Photograph by Bob O’Connor
New beadboard paneling adds texture to the master bedroom’s cathedral ceiling.
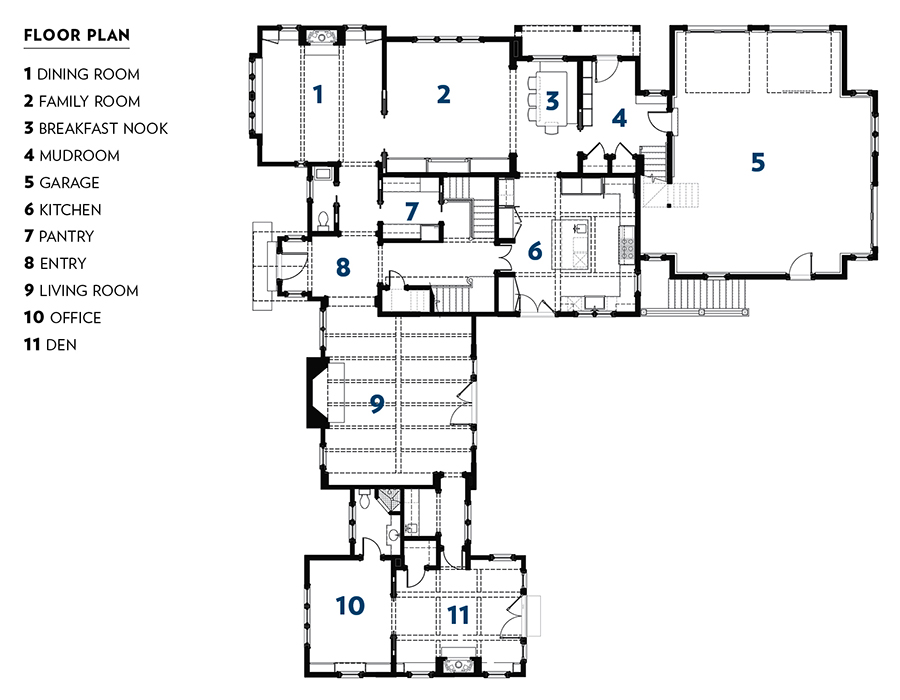
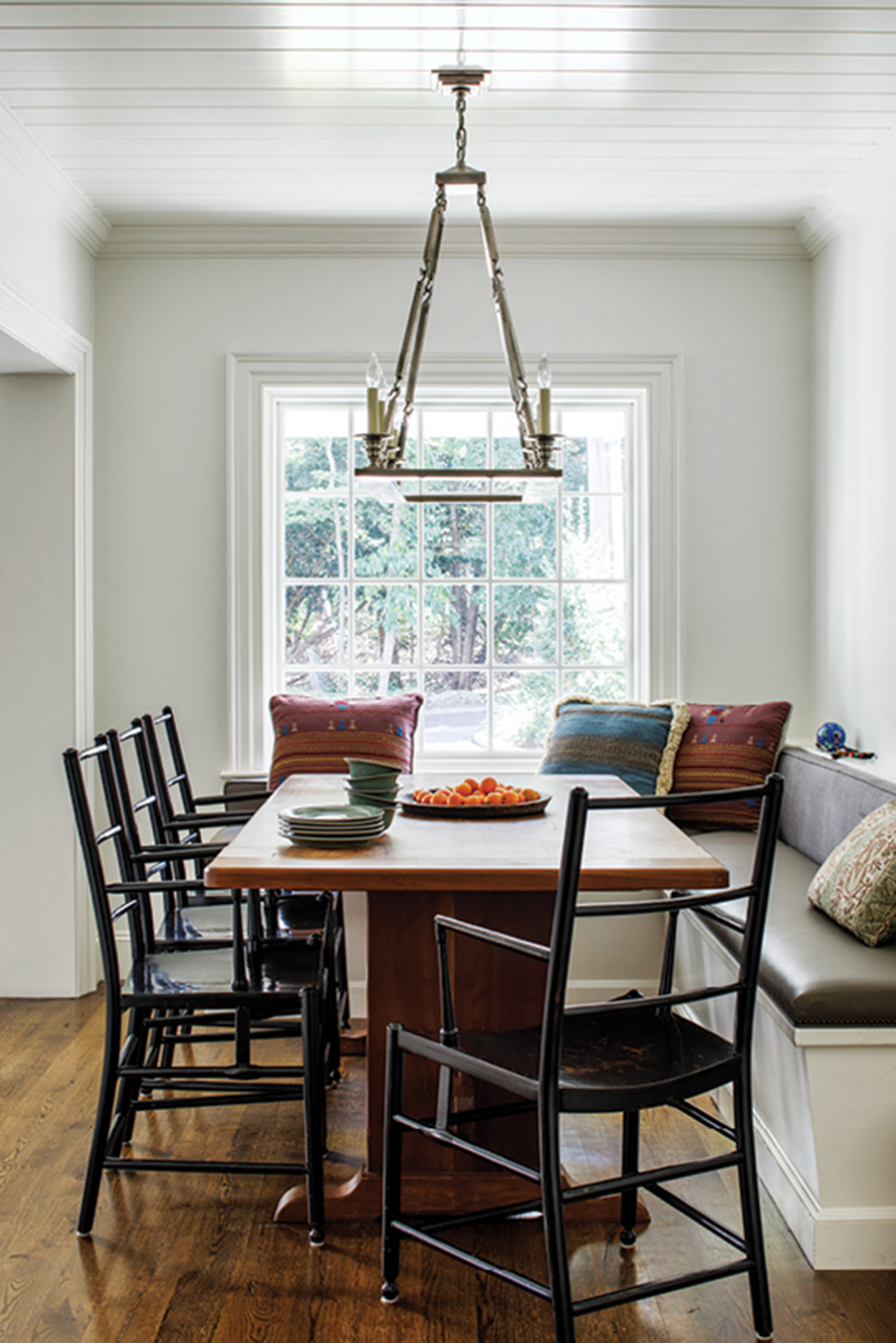
Photograph by Bob O’Connor
The breakfast nook features a bespoke dining table and a banquette, complete with storage.
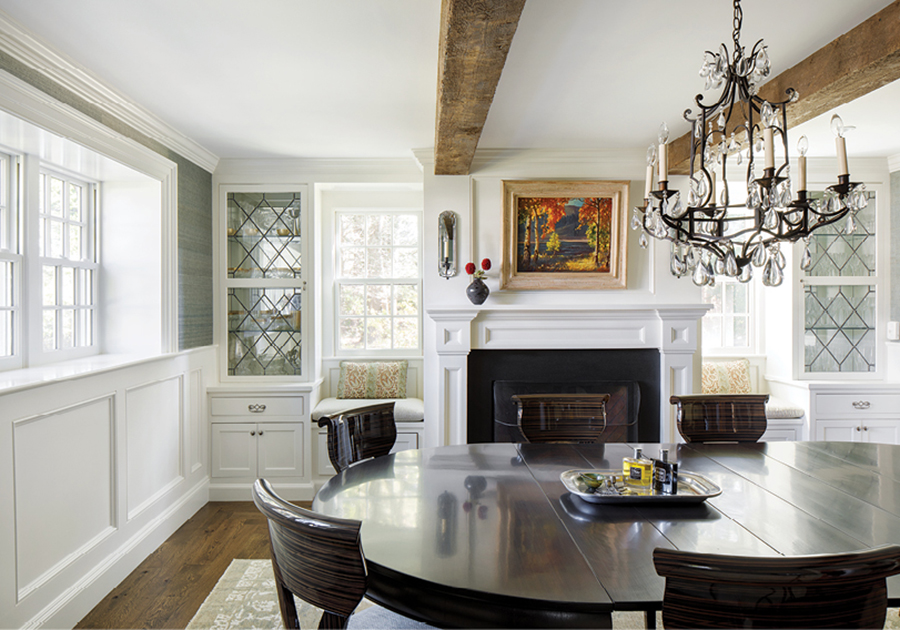
Photograph by Bob O’Connor
Salvaged from an old china cabinet, leaded-glass doors add an air of elegance to the dining room’s custom built-ins.

