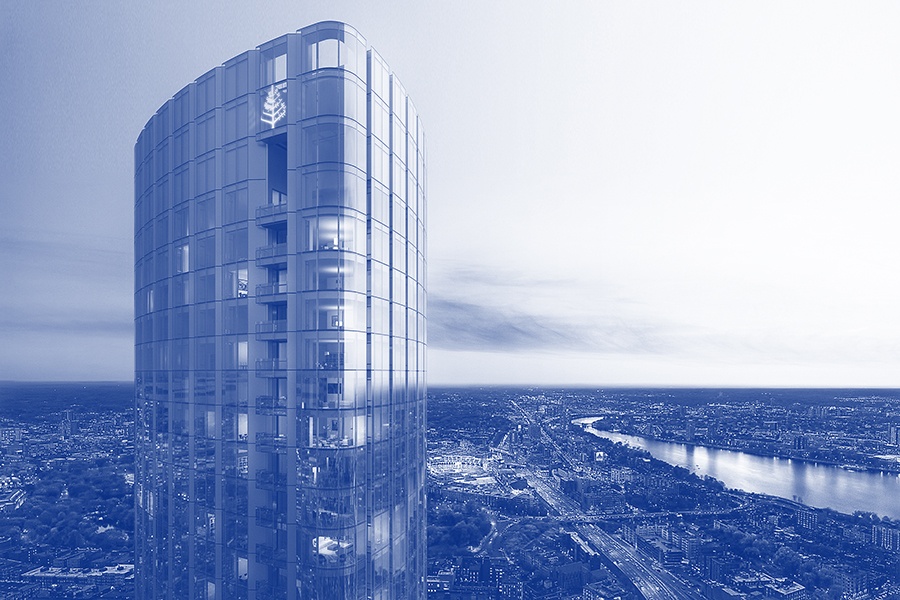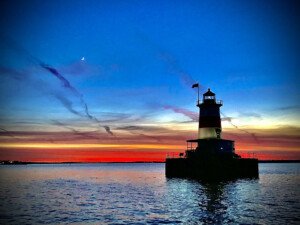Building Boston: A Chat with Gary Johnson of CambridgeSeven
He says Boston's architecture is often beautiful, but conservative.
Welcome to Building Boston, where we chat with local developers, builders, architects, and change-makers about our city.

Photo courtesy of CambridgeSeven
Meet Gary Johnson. He’s president and CEO of CambridgeSeven, a 55-year-old architectural firm based in Cambridge. Johnson is leading the team working on the Four Seasons Hotel and Private Residences at One Dalton project.
My favorite building in Boston’s skyline is…the Hancock Tower. While it is now officially known as 200 Clarendon Street, to me and many Bostonians, it will always be the Hancock Tower. I admire this building for many reasons, but most of all its unique and sophisticated approach to urban design building form. Locating Boston’s tallest building next to Trinity Church and the Boston Public Library was a bold move that required a unique design. Today, the Hancock Tower is a most exquisite example of graceful elegance of any urban high rise built before or since. It stands as a symbol of Boston with an enduring architectural presence that is every bit as important to our urban fabric as Trinity Church or the Public Library. These three buildings stand in testimony to what great architecture means to a city.
If there is one thing I could change about Boston, it would be…the weather! I love living in New England and I do enjoy the four seasons, but it would be nice if the winters weren’t so cold, dreary, and long.
I’m working on…several new and exciting opportunities in and around the city. These include new residential buildings, hotels, and large mixed-use developments. In East Cambridge, we are restoring the historic Foundry Building—a unique arts and cultural institution for the city of Cambridge. Beyond Boston, the firm is engaged in the reuse of an existing office tower, located on the banks of the Mississippi River in New Orleans, converting it to a new Four Seasons Hotel and Residences very much like the One Dalton project I am working on here in Boston. In addition, we are designing several new college and university facilities throughout New England, including buildings for Williams College, Bowdoin College, and Babson College; two new aquariums in Sarasota, Fl. and Manhattan Beach, Calif.; and finally, an array of museum and exhibition projects throughout the country and abroad.
In 15 years, I hope Boston will…continue to be a city where great ideas and solutions to our world’s complex problems are debated and solved. The resources located here are staggering. The region boasts some of the world’s finest educational and financial institutions, the best hospitals, medical research facilities, and technology companies. Let’s harness the best and brightest and challenge ourselves to bring creative solutions to end poverty, create affordable housing, make education the highest of goals for our community and the country, and work to ease racial and socioeconomic tensions by creating job opportunities and equality for all.
To help ease the housing crisis, I’m…very interested in becoming more engaged with the design of modular construction techniques that could reduce the overall cost of construction. Prefabrication has been used in other parts of the country and throughout the world to speed construction much like an automobile assembly line. So far, this technique has not been used effectively to build housing within this urban area in a way that could minimize the length of construction or the high cost of onsite labor. If residential apartment units could be built in an offsite facility, completely finished on the inside, then trucked to an urban location, they’d be hoisted into place in a way that creates both the supporting structure and finished exterior of the building. I believe this could revolutionize our housing development potential while hopefully reducing the very high cost of new residences in Boston.
Honestly, I hate it when…I hear that a building in Boston is considered too tall. Height is only one measure of a building. Far more important is how that building is designed to connect with its neighbors, how it touches the street level, and how people will feel walking alongside of it. Too much emphasis is often placed on height which frankly disappears from the dialog when a building is complete. We often forget that our eyesight does not allow us to see much above four or five stories as we walk along the street, it is this feeling of intimacy with the lowest levels of a structure that resonates and ultimately determines if you like a building or not. A well-designed tall building should engage itself with the street while being a good neighbor regardless of surrounding building heights.
Boston’s architecture is…often beautiful but conservative. While the city has many fine examples of architecture ranging from its earliest history to the present day, I would like to see Boston’s future architecture be bolder and take more risks with respect to building form and materials used. Our architecture should promote sustainable design where buildings generate their own energy. In other words, Boston’s architecture and architects should lead rather than follow. We are so reliant here on city and community design reviews, which often lead to a design consensus, rather than design boldness. It is therefore understandable why so many buildings end up with designs that are perfectly acceptable, they don’t offend nor push architectural boundaries. We need a mixture of both, a healthy review process that encourages new ideas, technologies and form and the desire to be bold in our place-making. This city has the talent and is one of the world’s most desired places to live and work, let’s make it the most architecturally interesting and beautiful, too.
I see One Dalton as…the most elegant architectural gesture for Boston. Its unique triangular shape accentuated by its soft curving geometry establishes a lyrical gesture that sets this tower apart from any other on the ground or skyline alike. The precision of the 61-story glass façade and the incised “bay windows” of the residential portion of the tower gives way at the street levels where it is sheathed with local granite at its lower four floors. This transition is very important as it establishes the building’s presence within its local neighborhood context by visually reducing its scale while making it feel appropriate and approachable to pedestrians. The character of One Dalton on the skyline of Boston is dramatic, the Hancock and the Prudential now have a new sentinel, one that is looking forward to a great future for the city.

Rendering courtesy of CambridgeSeven


