There’s a Marcel Breuer-Designed Home for Sale in the Berkshires
The midcentury gem in Williamstown is set on more than 40 acres.
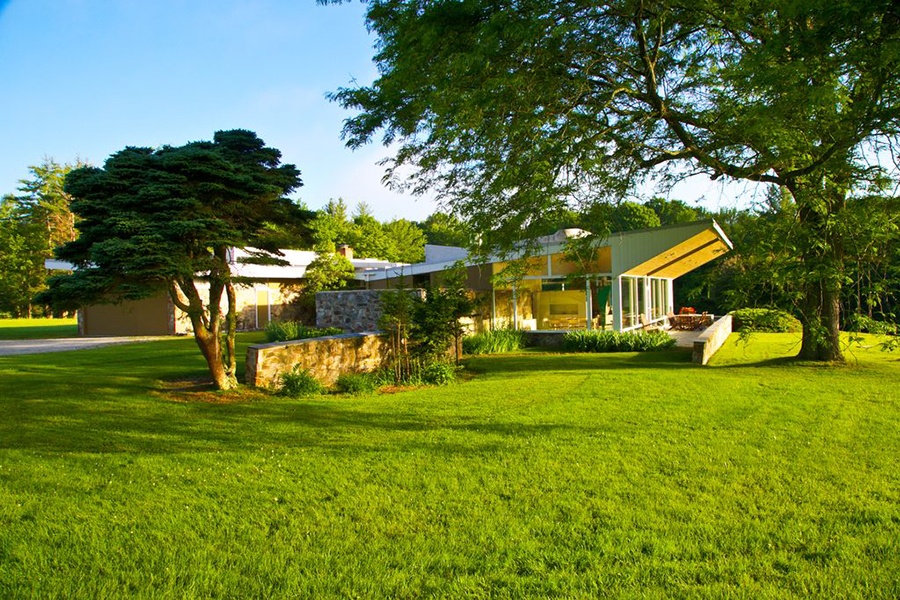
Photo by Randy O’Rourke for William Pitt and Julia B. Fee Sotheby’s International Realty
Calling all modern design enthusiasts in search of a summer home: There’s a Marcel Breuer-designed house for sale in the foothills of the Berkshires.
The three-bedroom home is set on 42.5 acres in Williamstown. The sheer size of the property—and its historical design cred—begin to explain the house’s $1.9 million price tag.
Who is Marcel Breuer, exactly? He’s a Bauhaus-educated architect and furniture designer. Breuer studied under renowned architect Walter Gropius, and is perhaps best known for his Wassily chair and Cesca chair designs. (Both chairs can be glimpsed in the listing photos below.) Breuer built this midcentury gem for scientist Preston Robinson and his wife, Helen, in 1948.
The house, which has been on the market since June without any fluctuations in price, stretches to a whopping 4,990 square feet. It employs a “binuclear” floor plan, meaning there are two separate wings—one for the bedrooms and one for public spaces—separated by an entrance hall. Like many classical midcentury residences, this one blends the indoors and outdoors with a masterful use of glass, wood, and steel. It’s topped off with a sculptural butterfly roof and surrounded by a low stone wall to connect the house to the surrounding green hills.
Its backyard features an in-ground swimming pool and a 900-square-foot guest house. The property also boasts frontage on the Hoosac River, as well as private access to conservation land. The place last sold in December 1992 for $850,000. While the listing price is more than double that today, we’d argue $381 per square foot isn’t outrageous for a Breuer original. It’s significantly cheaper than a condo in the city, after all.
See the listing here, and peek inside the house below.
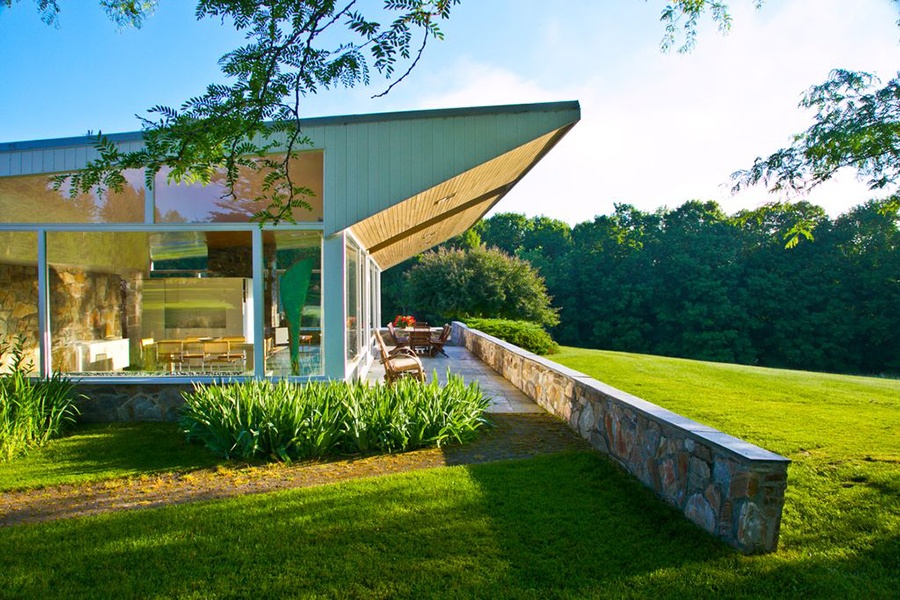
Photo by Randy O’Rourke for William Pitt and Julia B. Fee Sotheby’s International Realty
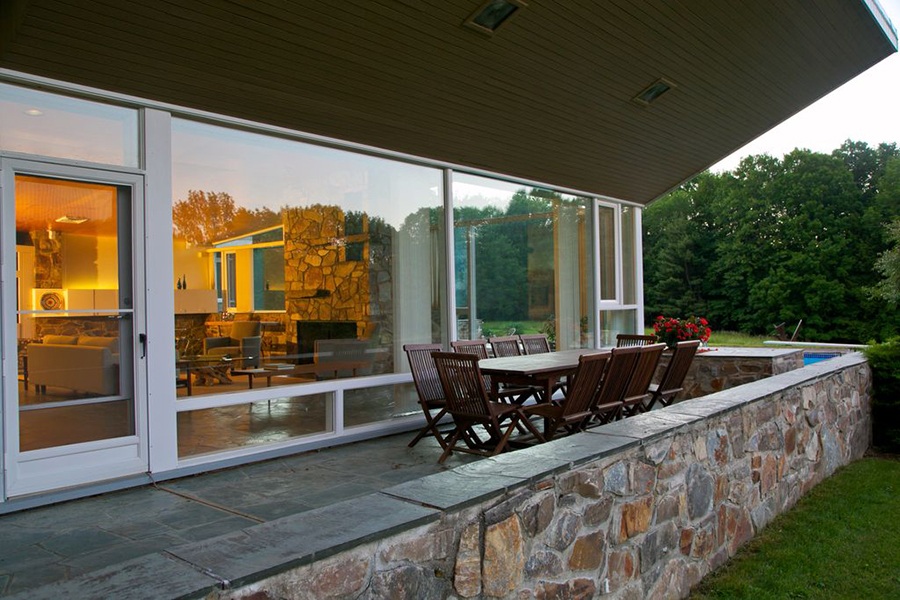
Photo by Randy O’Rourke for William Pitt and Julia B. Fee Sotheby’s International Realty
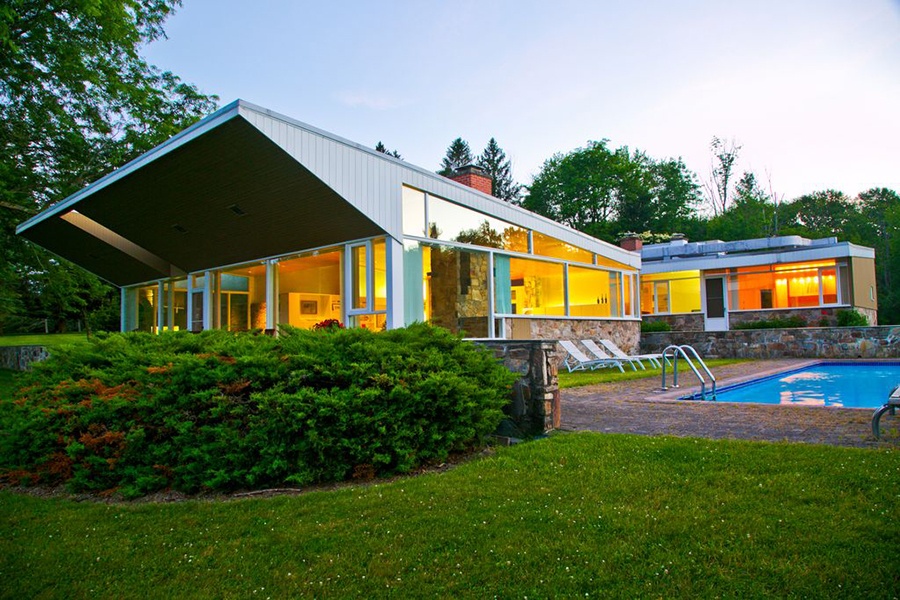
Photo by Randy O’Rourke for William Pitt and Julia B. Fee Sotheby’s International Realty
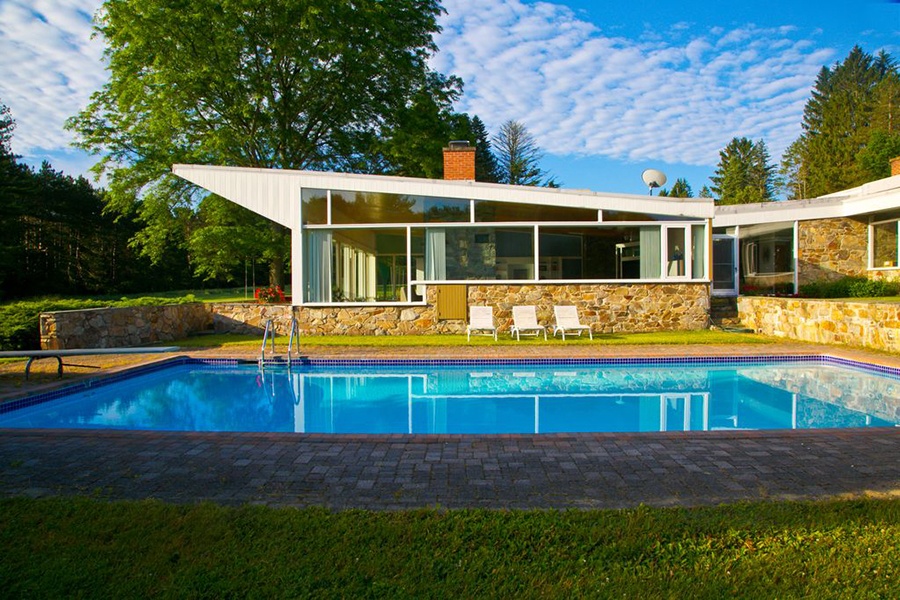
Photo by Randy O’Rourke for William Pitt and Julia B. Fee Sotheby’s International Realty

Photo by Randy O’Rourke for William Pitt and Julia B. Fee Sotheby’s International Realty
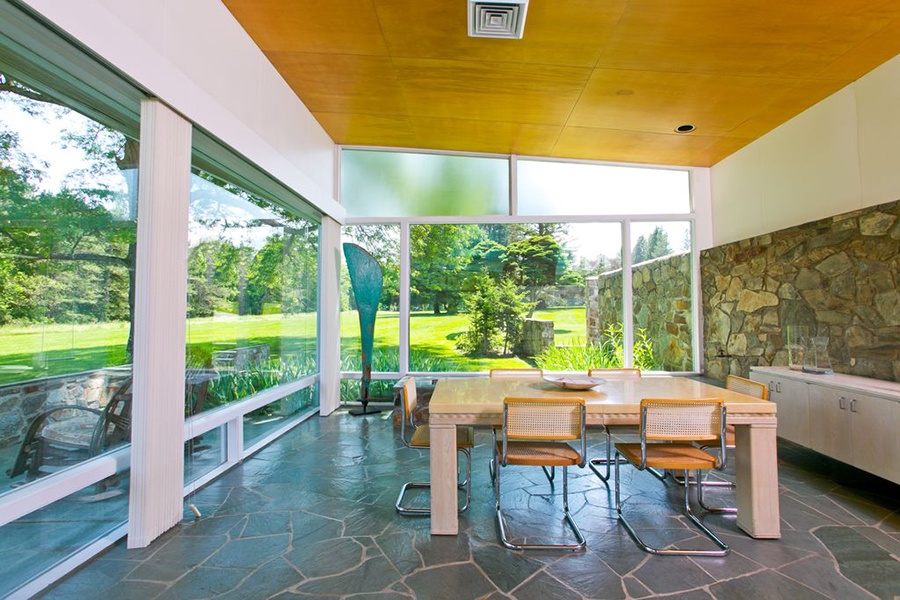
Photo by Randy O’Rourke for William Pitt and Julia B. Fee Sotheby’s International Realty

Photo by Randy O’Rourke for William Pitt and Julia B. Fee Sotheby’s International Realty

Photo by Randy O’Rourke for William Pitt and Julia B. Fee Sotheby’s International Realty
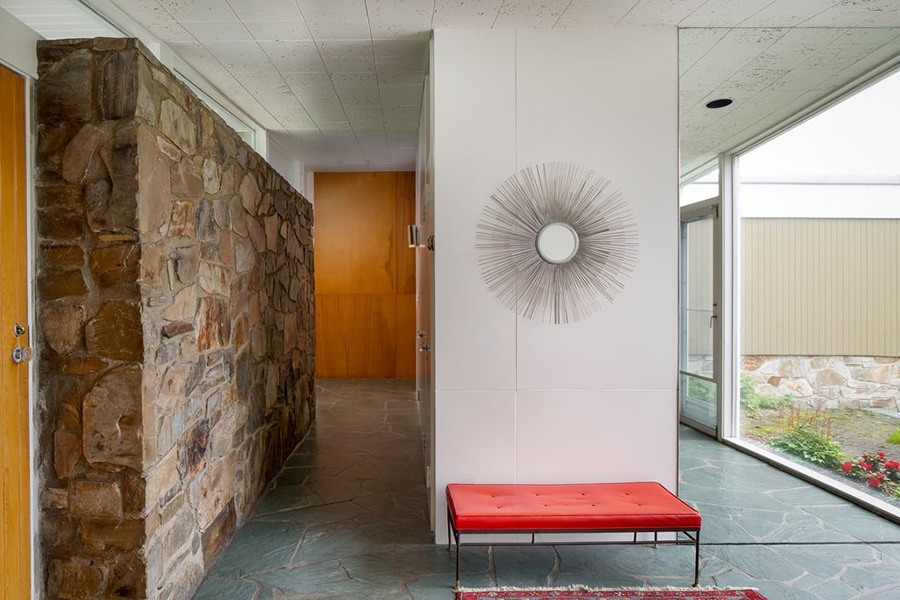
Photo by Randy O’Rourke for William Pitt and Julia B. Fee Sotheby’s International Realty

Photo by Randy O’Rourke for William Pitt and Julia B. Fee Sotheby’s International Realty
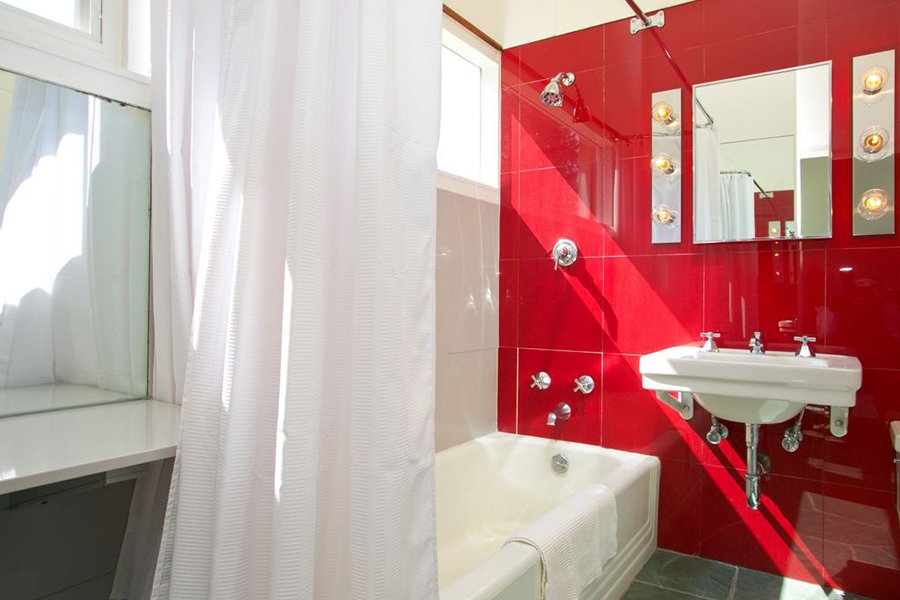
Photo by Randy O’Rourke for William Pitt and Julia B. Fee Sotheby’s International Realty
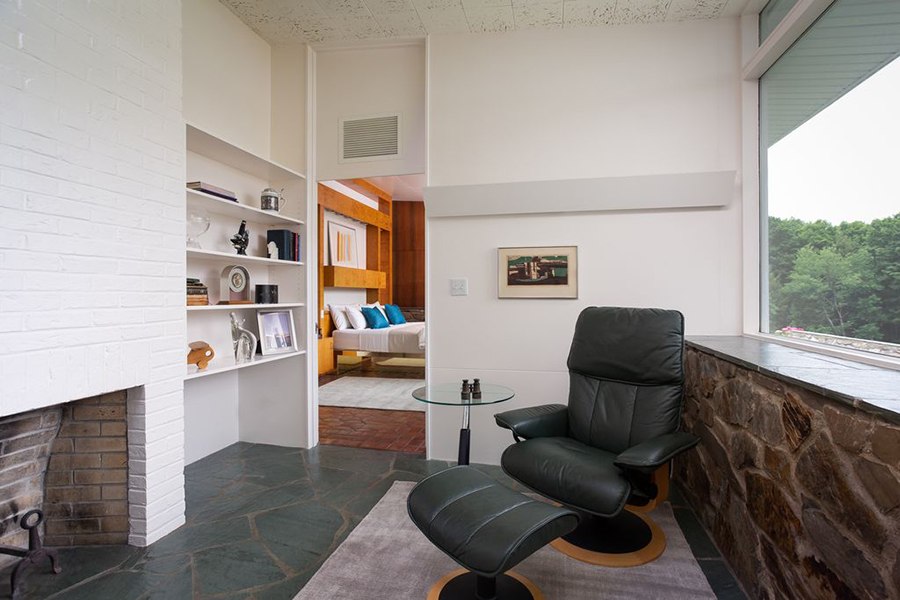
Photo by Randy O’Rourke for William Pitt and Julia B. Fee Sotheby’s International Realty
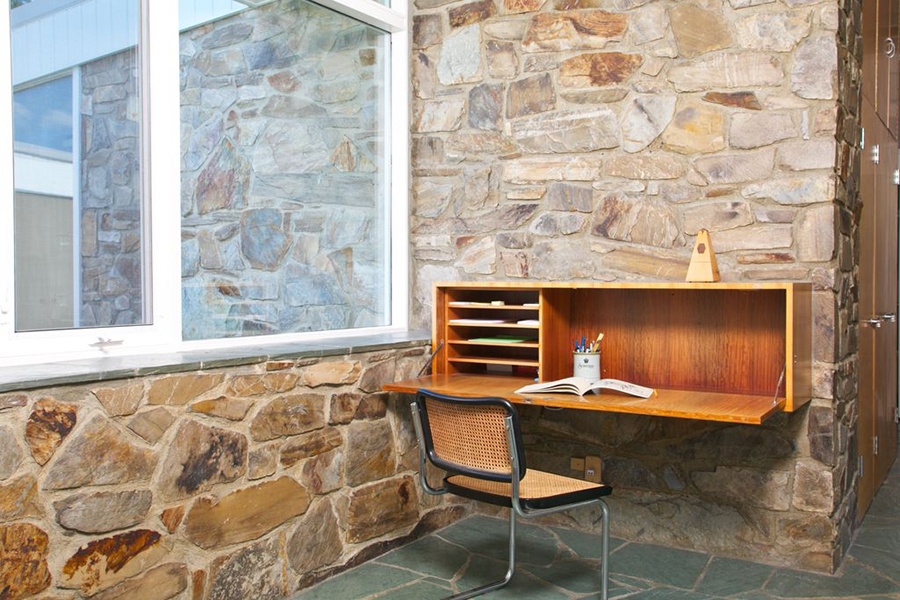
Photo by Randy O’Rourke for William Pitt and Julia B. Fee Sotheby’s International Realty
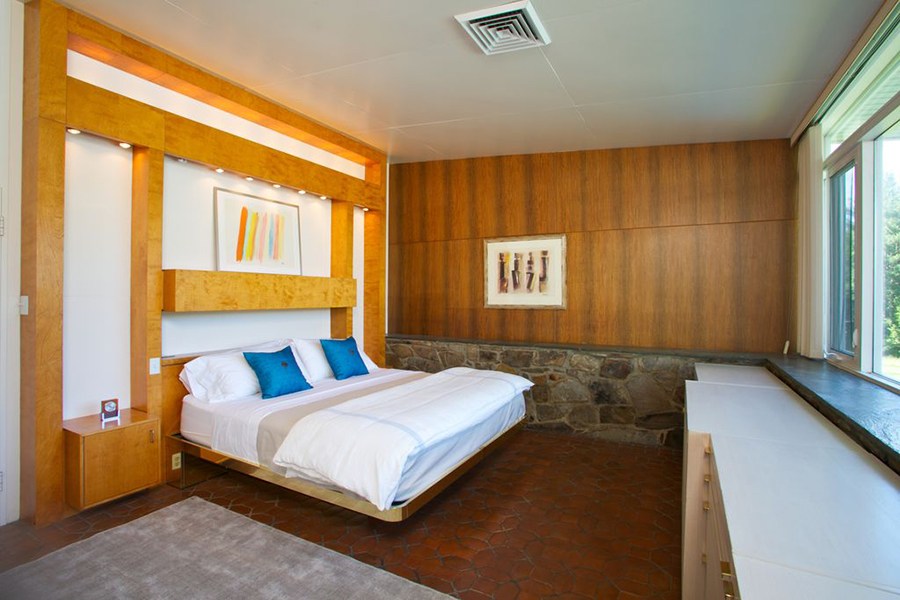
Photo by Randy O’Rourke for William Pitt and Julia B. Fee Sotheby’s International Realty
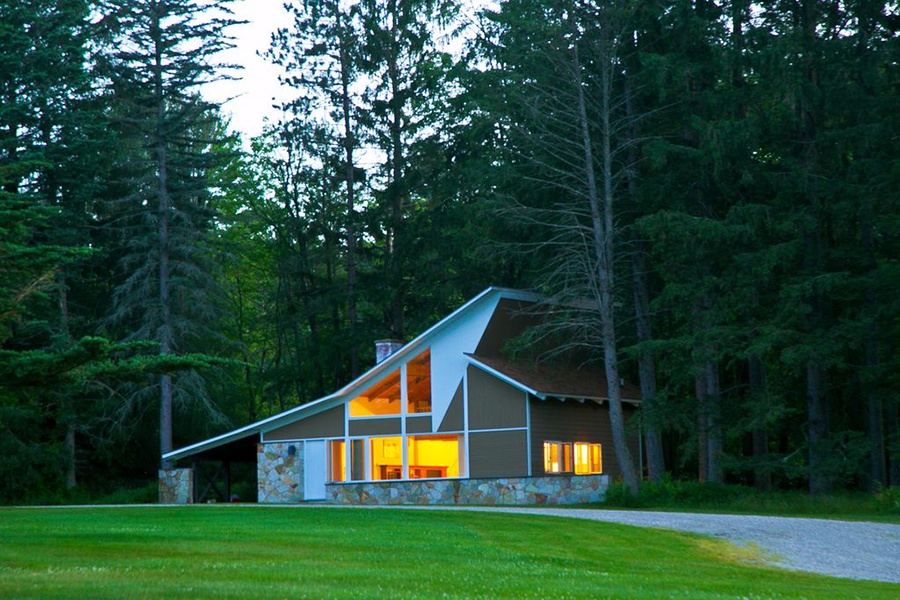
The guest house / Photo by Randy O’Rourke for William Pitt and Julia B. Fee Sotheby’s International Realty
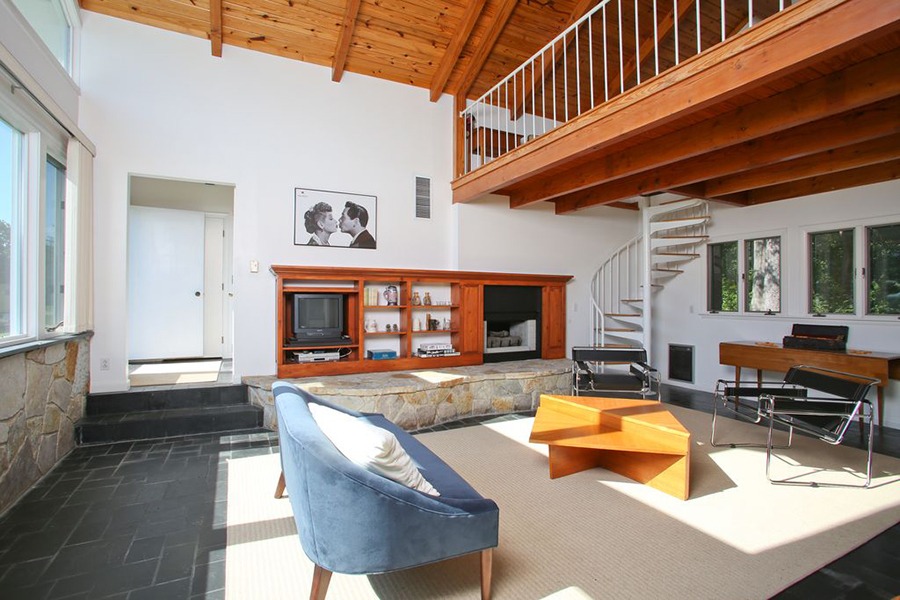
The guest house / Photo by Randy O’Rourke for William Pitt and Julia B. Fee Sotheby’s International Realty


