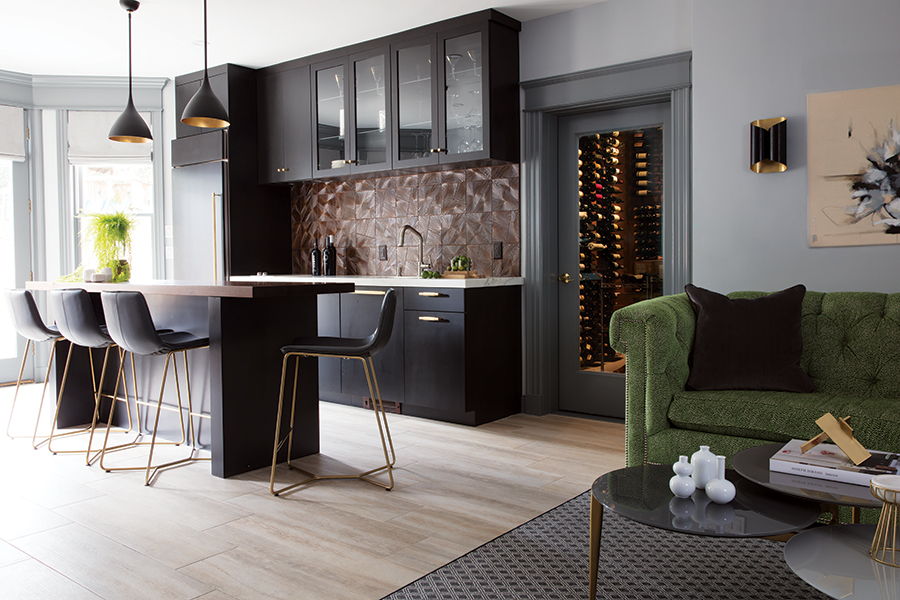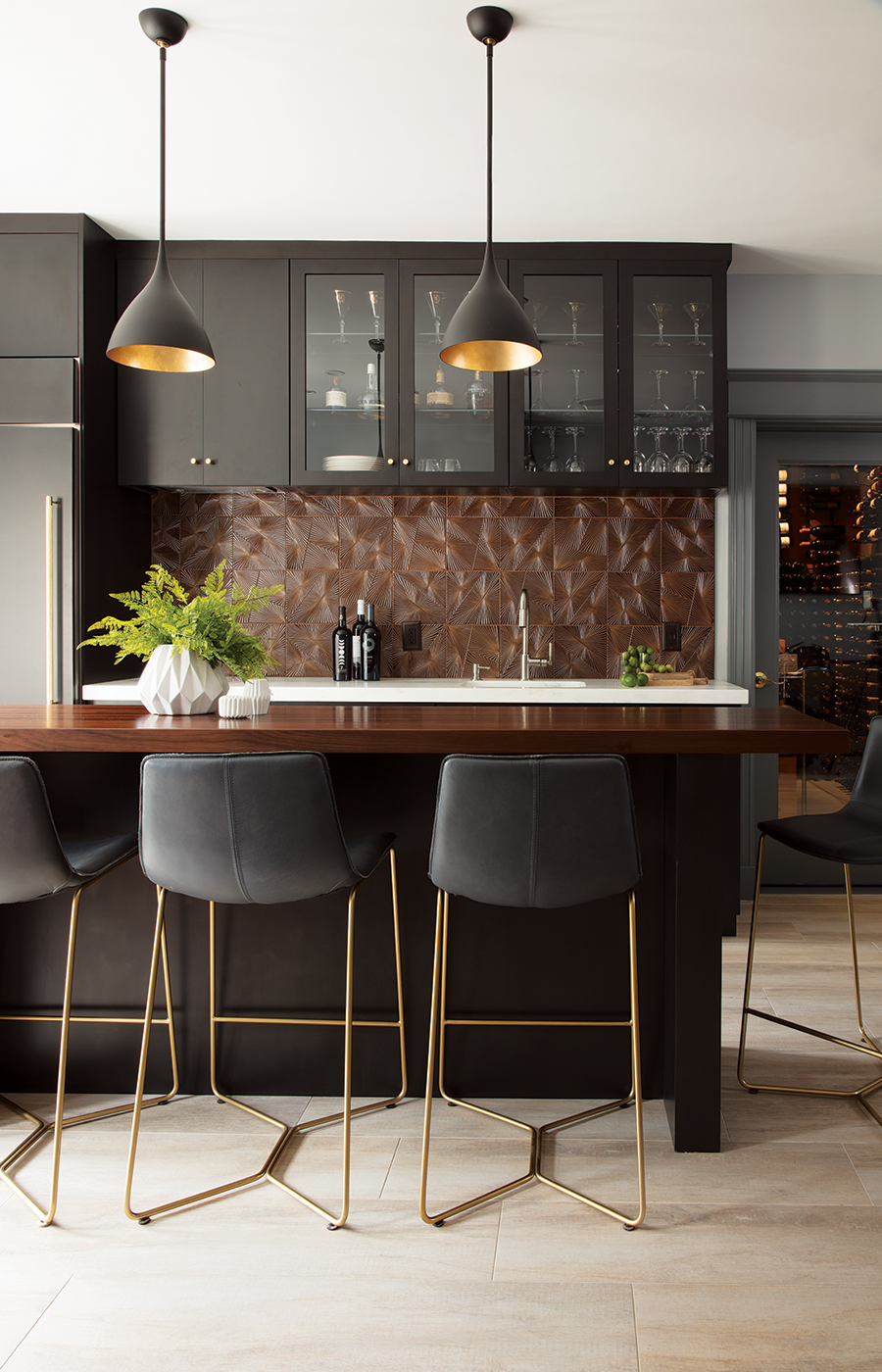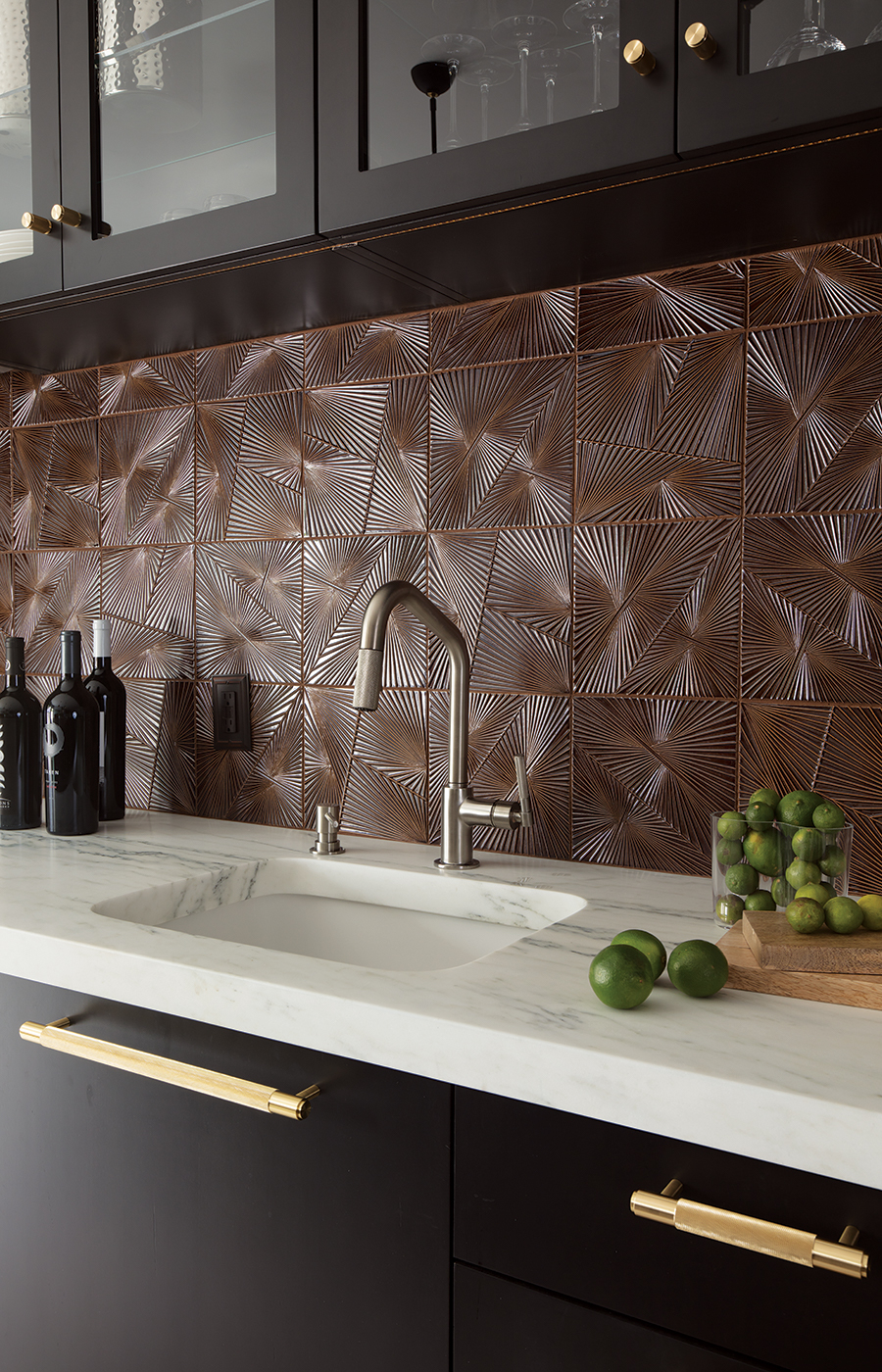A Gray Kitchen in Westwood
Contemporary charcoal cabinetry, a warm ceramic backsplash, and a stained-walnut island help make up this freshly renovated basement kitchen that's perfect for entertaining.

Just off the kitchen, a temperature-controlled wine room includes space for as many as 1,500 bottles of vino. / Photo by Sarah Winchester Studios
Location: Westwood
Size: 390 square feet
When the pipes burst unceremoniously in their finished walkout basement, the owners of this Westwood home turned to interior designer Sarah Scales for damage control. “Previously, the basement had a full kitchen with an island and a hood,” says Scales, who joined forces with C Campbell Construction to gut-renovate the waterlogged room. “We redesigned it to be more of an entertaining space for family and friends,” she adds.
To satisfy the owners’ penchant for hosting dinner parties and wine tastings, the new kitchen includes a simple prep space and a cozy seating area. Creamy floor tiles offer a pleasing contrast to the warm ceramic backsplash and the semi-custom cabinetry, painted a contemporary charcoal. The dark hue continues on the island, which Scales topped with a stained-walnut slab—an intentional departure from the salvaged-marble counter near the sink. “It feels more like a piece of furniture,” the designer explains. Brass finishes on the island’s West Elm stools and Aerin pendant lights, meanwhile, connect the kitchen to the seating area, anchored by brass sconces and a custom-upholstered sofa. A continuous palette of gray tones, evident throughout the room, reinforces the connection between the two areas. “All of the colors speak to each other, even though they’re in different spaces,” Scales says.

Photo by Sarah Winchester Studios

Photo by Sarah Winchester Studios
THE FACT FILE
Contractor C Campbell Construction
Interior Designer Sarah Scales Design Studio
Appliances Bosch dishwasher, Poirier; Sub-Zero refrigerator and freezer, both Frank’s Appliance Service.
Backsplash Tableau by Kelly Wearstler “Horizon 1” ceramic field tile, Ann Sacks.
Island Top Walnut
Countertop “Imperial Danby” marble, Olympia Marble & Granite.
Flooring Cerdomus “Kora” porcelain tile, the Tile Factory.


