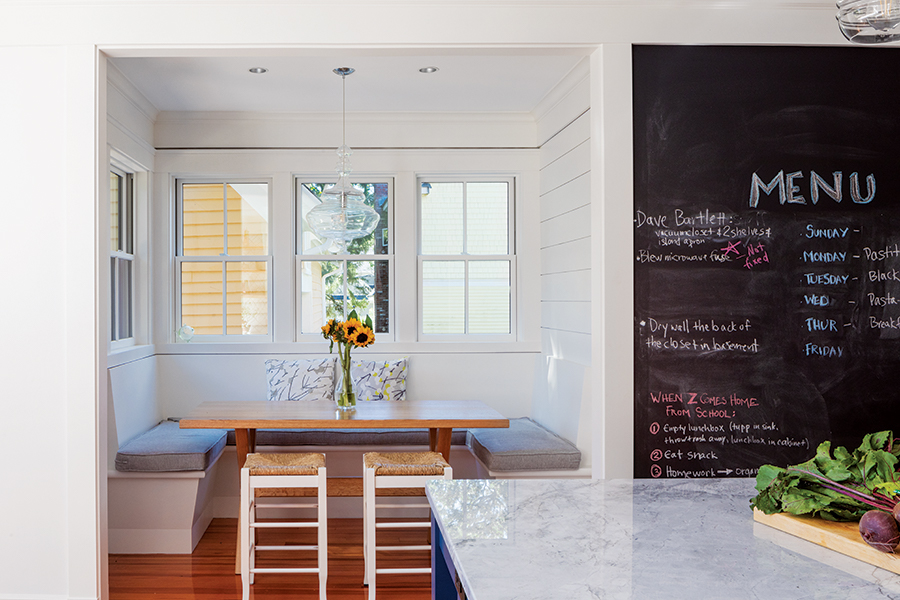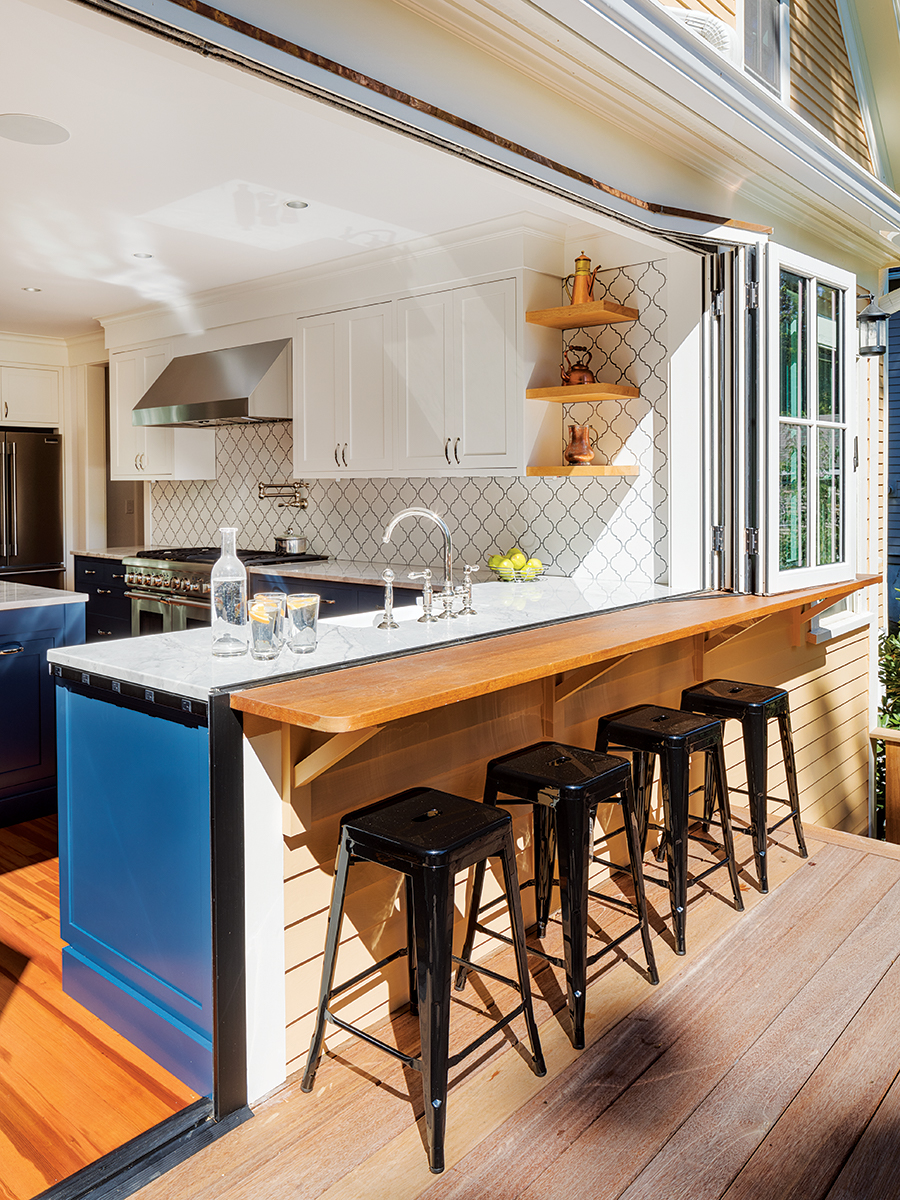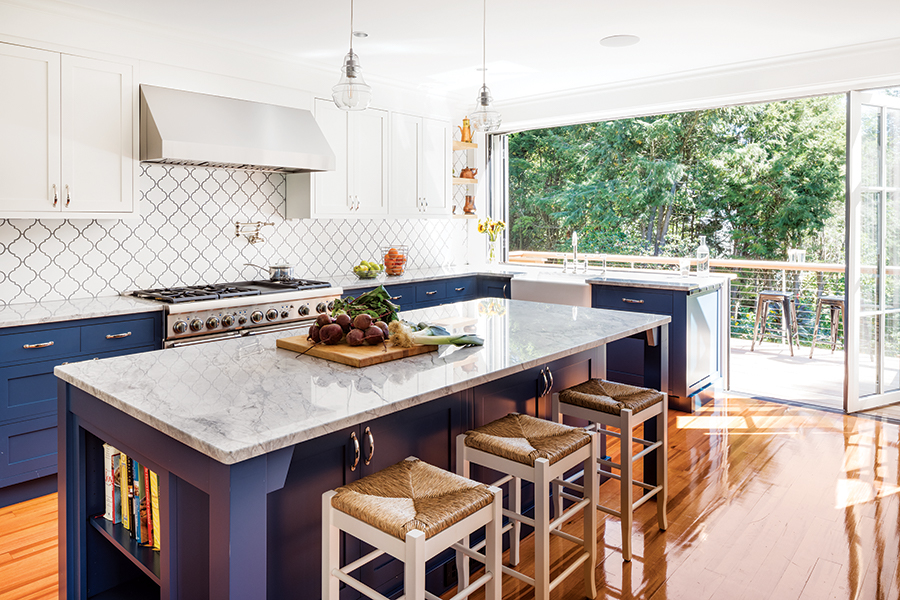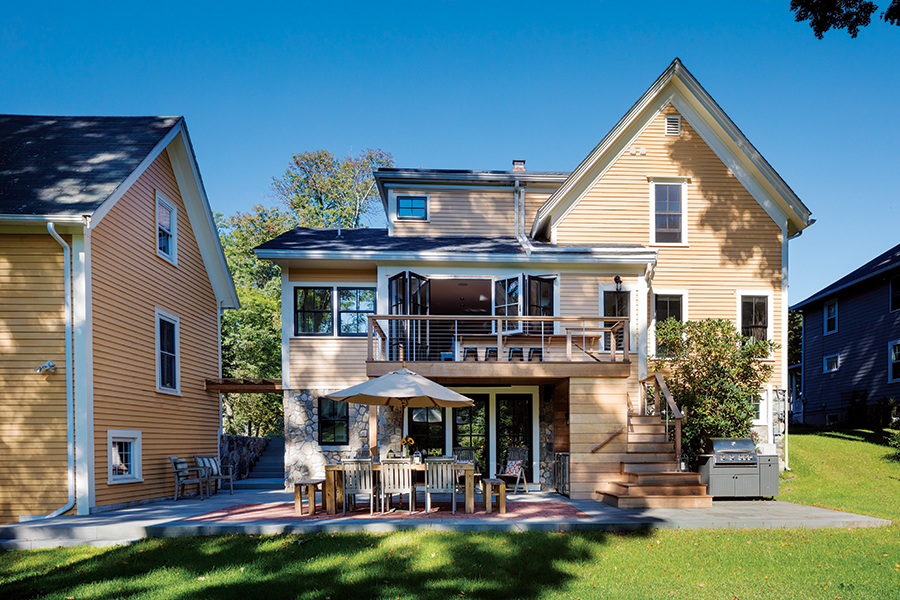An Open Concept Kitchen in Needham
Architect Jacob Lilley opens up the heart of this Needham home to its green space.

Photo by Greg Premru
Location: Needham
Size: 275 square feet
You hear the term “open concept” tossed around a lot in home-renovation chatter. It’s what modern living demands, right? Architect Jacob Lilley, principal of his eponymous Wellesley-based firm, decided to take its definition a step further by opening up the heart of this Needham home to its green space—literally. After nixing the kitchen’s inefficient, horseshoe-shaped counter to create a more-integrated space with an island and a breakfast nook, he removed the back wall of the room entirely, adding a deck complete with an indoor-outdoor bar counter. Retractable NanaWall doors and windows invite the homeowners—and their friends and family—to enjoy the scenery no matter the season.
Lilley played off the kitchen’s existing fir floors to choose its countertops, walls, and accents. “There was no need to be heavy-handed with the finishes,” he says. “[We] just let nature and the floor dictate.” A subdued, material-based palette, along with a touch of color in the form of blue cabinets, dominates the interior portion of the space. The trees, of course, set the mood outside. “There is this Frank Lloyd Wright blurring of indoors and outdoors, but to an even greater degree than he did, because there is no boundary between the two,” Lilley says.

Photo by Greg Premru

Photo by Greg Premru

Photo by Greg Premru
THE FACT FILE
Architect/Interior Designer Jacob Lilley Architects
Contractor JW Construction
Cabinetry The Kitchen Center of Framingham
Appliances Thermador range and dishwasher, Jenn-Air microwave and refrigerator, and Best hood, all Yale Appliance + Lighting.
Countertops/Stone Fabrication “Wicked White” quartzite, Boston Counters.


