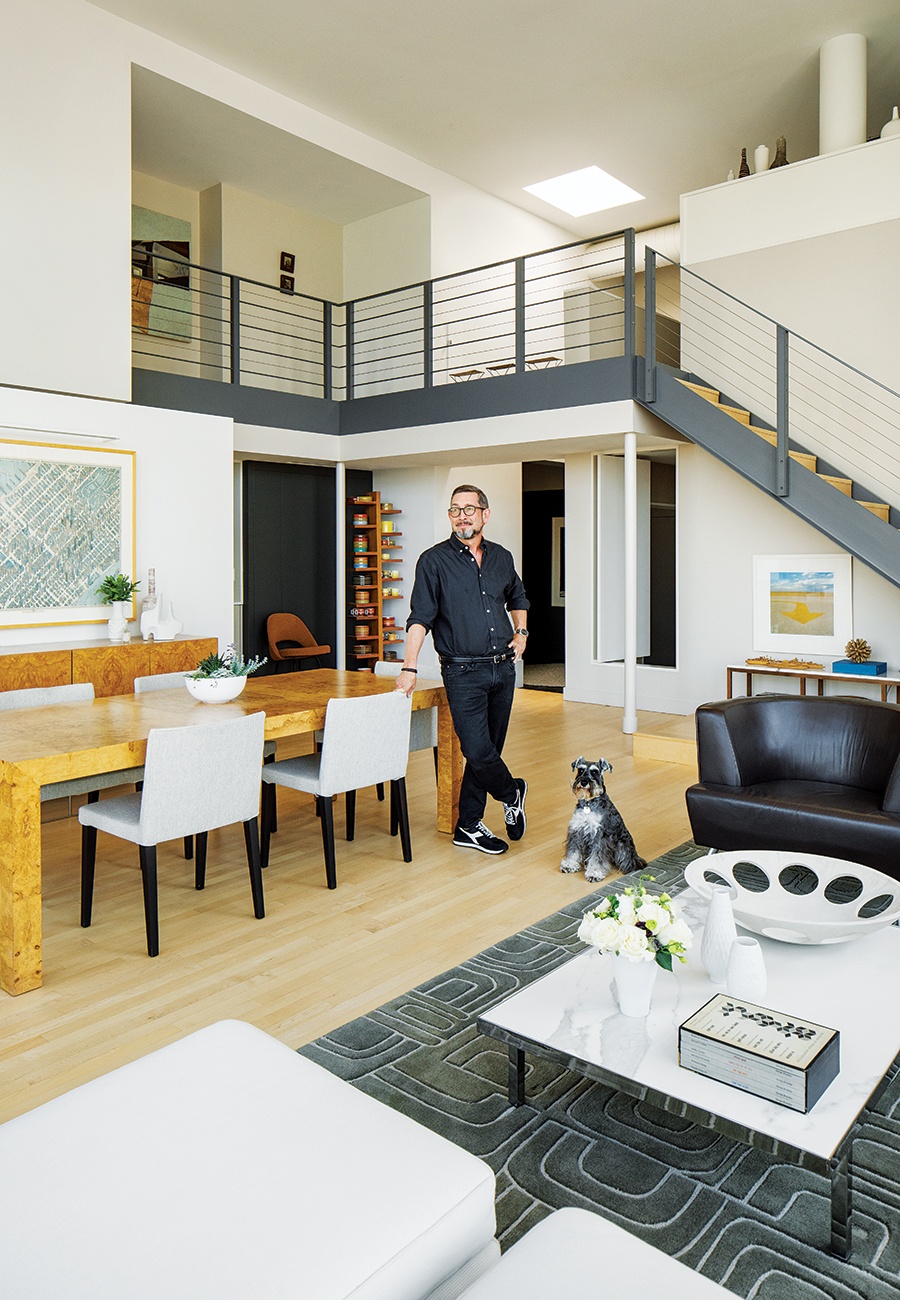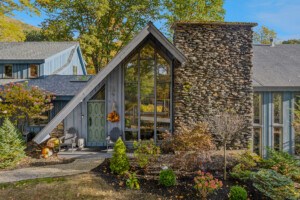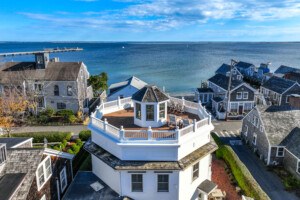See Architect David Hacin’s Stunning South End Condo
Architect David Hacin welcomes vintage décor—and 180-degree views of Boston’s skyline—into his home at Laconia Lofts.

Photo by Bob O’Connor
Timing is everything. At least, it was for architect David Hacin, principal of Boston-based Hacin + Associates. While Hacin scoured the city in 1997 for a loft (a rarity back then), the developer of what would become the Laconia Lofts approached him about joining the project’s design team. Hacin seized the opportunity, and at the build’s conclusion, he settled into a Laconia unit boasting a double-height living and dining room, complete with skyline views.
Now, nearly 20 years later, vintage décor adorns the open space. A framed map of New York City in 1963—when Hacin lived in Manhattan—ties together the steel catwalk and Neolith-topped coffee table, while a colorful collection of midcentury dinnerware (housed on a teak shelving unit) adds color to the otherwise neutral palette. He inherited the dishes from his mother, who also passed down the Milo Baughman dining table that basks in the light of the loft’s 18-foot windows. “It’s the table I grew up with and remember my grandparents being at for years,” Hacin says. “Now, it sits in the heart of [my] home.”


