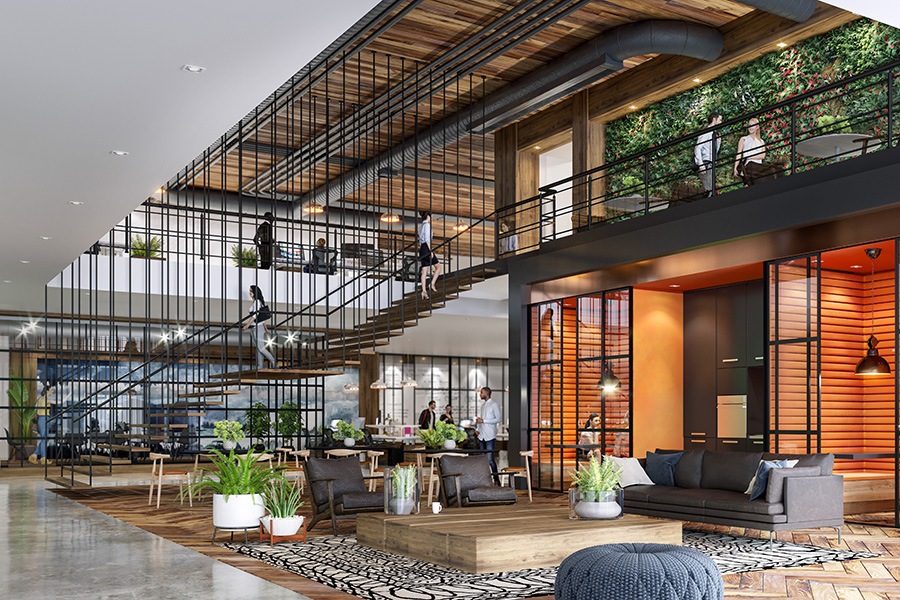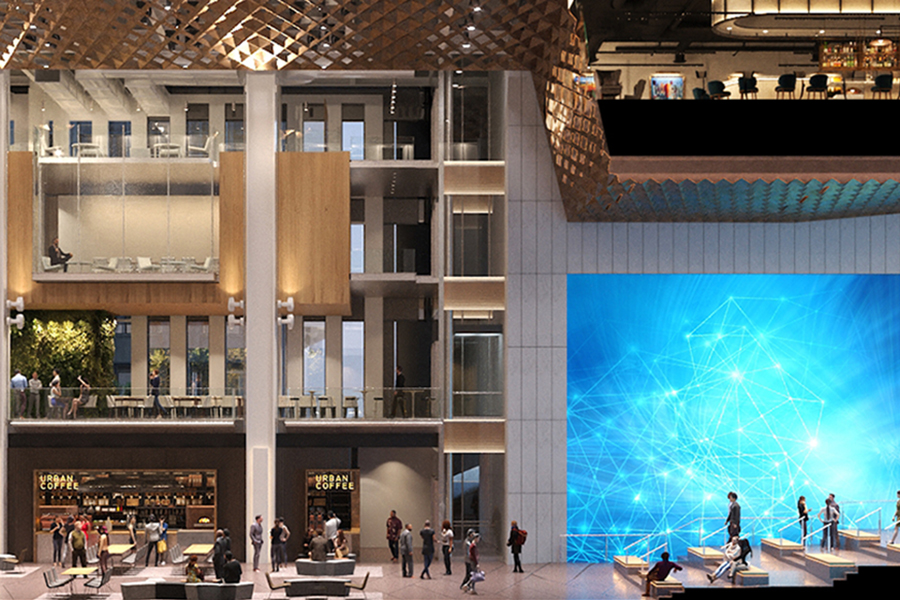An Early Look into Winthrop Center’s Eco-Friendly and Tech-Savvy Interior
The 691-foot Winthrop Square tower will feature more fresh air, a proprietary app, and an electromagnetic-free zen room.

A two-story configuration of one of Winthrop Center’s leasable office spaces. Photo via MP Boston | Steelblue
Beyond the new shadows the tower will cast on the Common, Winthrop Center is planning to set some other new precedents in Boston.
The $1.35 billion construction at 115 Winthrop Square is the largest private investment for a single project in Boston. It’s designed to meet LEED Platinum standards of sustainability and energy efficiency, but the office portion of the building also stands to set a new record: It’ll become the world’s largest Passive House office, which means the design will reduce energy and carbon emissions by 60 to 80 percent as compared to other similarly sized buildings.
While the development will be a new beacon on the city skyline, it also aims to be a novel kind of beacon in the community. With residential units that share two full floors of amenities, offices with terraces on every level, and a public ground floor that functions as a venue, meeting space, shortcut, and lobby all in one, this building is not your average skyscraper.
Now that ground has been broken, the grand opening of the 691-foot building—set to be Boston’s fourth tallest—is three short years away. In designing the mixed-use center, developers MP Boston sought a collaboration with both Handel Architects, which has previously worked with MP Boston on projects such as Downtown Crossing’s Millennium Tower, and MIT’s Metabolic Design Office, a collective founded by MIT architecture professor John Fernández.
The resulting building will comprise a large, public space on the ground floor, dubbed the Connector, 775,000 square feet of leasable office space starting on the first floor, and approximately 420 luxury residential units starting at 325 feet high. Fernández says the Winthrop Center wants to set new standards in sustainability, technology, wellness, and social engagement.
The concept of a public space being part of the building was vital from the beginning, but according to Blake Middleton of Handel Architects, “The city initially wanted it in the top of the building…but we said no, it needs to be the other way around.”
Acting as a physical connector between Devonshire and Federal streets, the space will serve as a lobby for the up to 6,000 office tenants of Winthrop Center, but also as a passageway for Bostonians on their way to other offices. “This is an important feature that is not just about the folks that work in the building, but actually is a feature for the whole city,” says Middleton.

Rendering of The Connector, which will connect Federal Street (left), to Devonshire Street (right). Photo via MP Boston | Steelblue
Designers found inspiration in Boston’s many college campuses, says Joseph Larkin of MP Boston, where connectivity and frequent encounters are encouraged. The Connector seeks to duplicate that friction. “People are constantly running into each other and having spontaneous and creative interactions,” says Middleton. “That’s the driver behind the Connector.”
To help foster this environment, the ground floor will serve as a scaffold for partnerships with tenants of the tower and residents of Boston, to showcase art installations, performances, and presentations. Richard Baumert of MP Boston envisions the Connector becoming a destination in the city, where “something special” happens during the holidays and even on a nightly basis. Developers are currently in talks with a range of entertainers about participating.
Open to the public about 18 hours every day, the Connector will feature a retractable television that will lower into the Devonshire portal for game days—that’s right, minglers can enjoy Mookie and Brady in all their glory on a 32-by-18 foot screen—as well as two even more massive screens built into the walls that will display information throughout the day. From playfully displaying falling snow that accelerates as commuter traffic increases in the Connector, to exhibiting the temperature and carbon emissions of buildings around the city, the screens are meant to interact with people.
Those interested can access information about their own carbon footprint and Winthrop Center’s performance through the building’s proprietary ConnexIQ app, which they can also use to order a coffee from one of the kiosks, look at the sustainability stats of local businesses, and if they’re tower tenants, request one of the many on-demand services.
In the 20 floors of office space, workers will breathe 30 percent more fresh air than in an average office, in accordance with Passive House standards. Thanks to his research from the Metabolic Design Office, Fernández sees the fresh air boosting cognitive function, worker productivity, and even happiness. In addition, he says, “Every office floor has a terrace to offer a connection to nature,” reducing stress levels and encouraging a sense of connection.
And developers hope the standard set by Winthrop Center has a domino effect. Larkin describes the premise for the project as a fully symbiotic ecosystem. Ideally, sustainability measures result in more fresh air, which makes for more productive people who feel better, and who have ample opportunity to meet and commune, generating connection, creativity, and community.
All office tenants share a full floor of amenities, including an electromagnetic-free zen room—you’ll have to stop scanning Instagram for a few, as phones will cease function in here thanks to a radiation-blocking grid built into the wall. There’s also a fitness center, game area, and coffee kiosk that will serve up bites during the morning and afternoon.
And of course, the builders aren’t skimping on perks for the residents, either, who will get 24 hour access to their own two floors of amenities, as well as an indoor swimming pool.
Winthrop Center broke ground in October 2018 and is slated to open its doors to the public and private tenants in 2022.


