On the Market: A Majestic 200-Acre Estate in New Hampshire
Get your horses in the back—this sprawling property includes a barn, caretaker's cottage, seven-bedroom home, and much more.
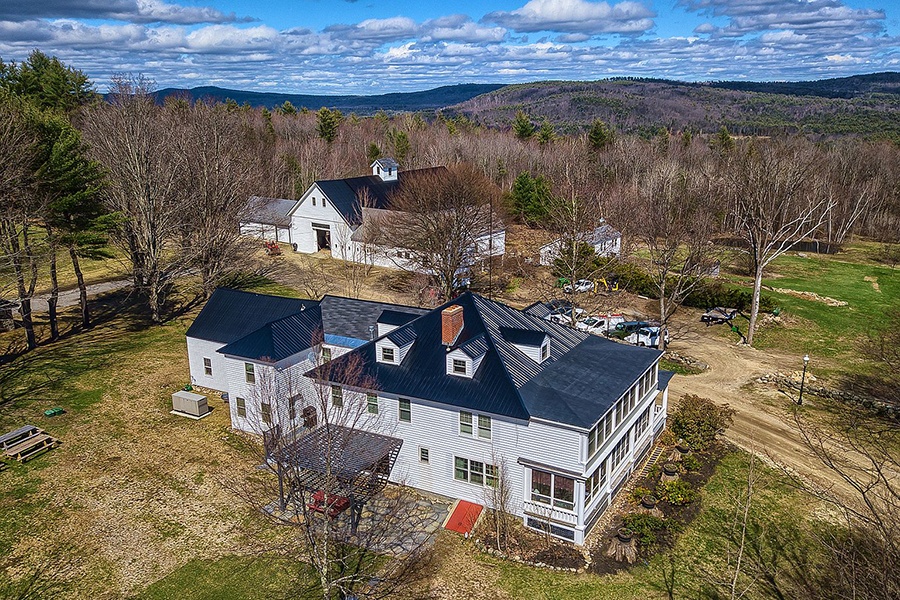
Photo via Four Seasons Sotheby’s International Realty
88 High St, Hancock, NH
Price: $1,350,000
Size: 5,550 square feet
Bedrooms: 7
Baths: 6
“The Highlands,” the name long ago given to this bucolic estate, may originate from the Jameson family, its early 1900s owners who hailed from Scotland’s Highlands. Or it may have more to do with the property’s position on a high point of land between the two neighboring towns of Antrim and Hancock, or tied only to the street’s name. Origins aside, looking out at these 200 New Hampshire acres, you may feel like you’re on top of the world.
In addition to the main residence, the rambling grounds are home to several ancillary structures: A three-bedroom, two-bathroom guest house that was remodeled in recent years; a four-stall carriage house; and a one-bedroom caretaker’s cottage, which is currently undergoing renovations.
A huge post and beam barn also occupies the yard, containing 3,200 square feet of open space and several horse stalls and storage nooks. Reimagine the well-worn building into a rustic beauty of an event venue, or leave it as is and bring in a team of horses. Trot around the endless acres and go on a scavenger hunt for the fruit bushes, petite pond, chicken coop, fire pit, and original stone walls that are spread across the estate, too.
Though the seven-bedroom main home was built in 1790, updates such as metal roofs, solar panels, new windows and kitchen appliances, and a multi-unit laundry room bring in modern luxury without infringing on the homestead’s history.
Original oak and maple floors beautify nearly every room in the house, save the tiled bathrooms and carpeted art studio. The latter sports dapper wainscot paneling across the walls and ceilings, interrupted only by plentiful windows.
The three-season porch and master bedroom with a fireplace are wonderful spaces, but the true heart of the home is its massive kitchen. A candelabra chandelier hangs above a marble-topped island, which contains oodles of cabinets and drawers as well as a built-in wine fridge. A stainless farmhouse sink sits sunken into a granite counter, and a wide window lets you look out at Crotched Mountain—its majestic views spice up the chore of scrubbing dishes.
Through the doorway, find what the current owners call the “breakfast room”—a butler’s pantry deluxe. Yes, there are plenty more cabinets, quartz counters, and a sink. But there is also a long window seat that looks out at the same mountainous vista. Skygazing while breakfasting is encouraged.
For information, contact Carol Avery, Four Seasons Sotheby’s International Realty, sothebysrealty.com
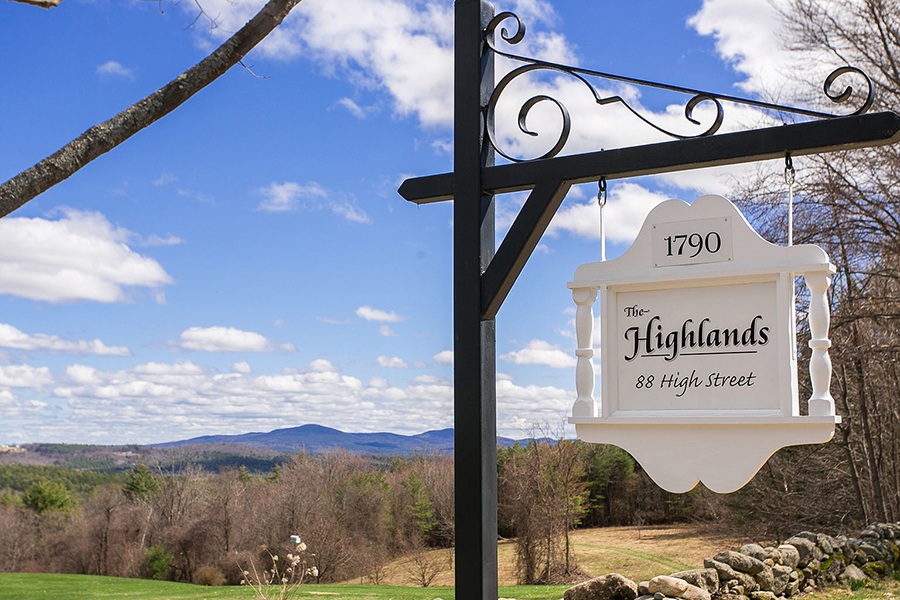
Photo via Four Seasons Sotheby’s International Realty
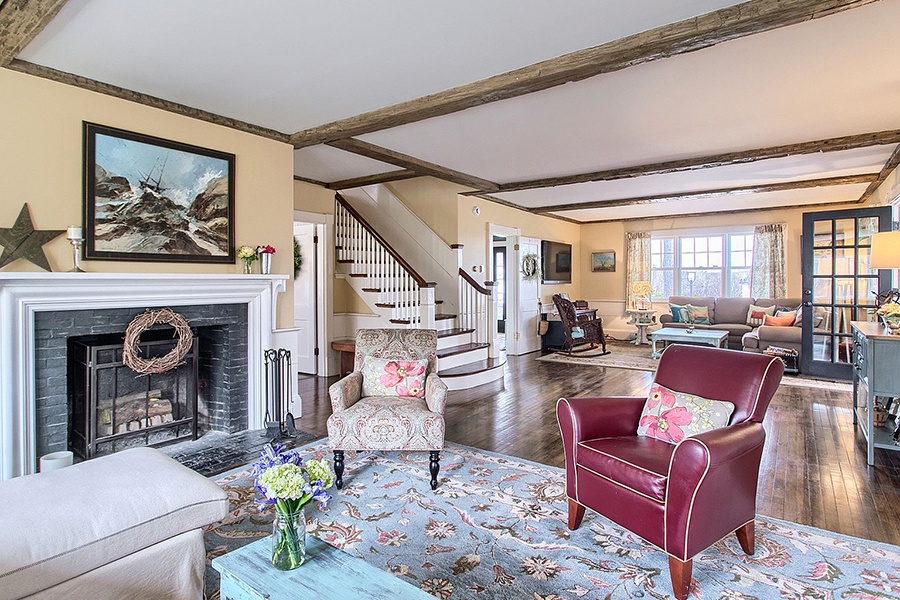
Photo via Four Seasons Sotheby’s International Realty
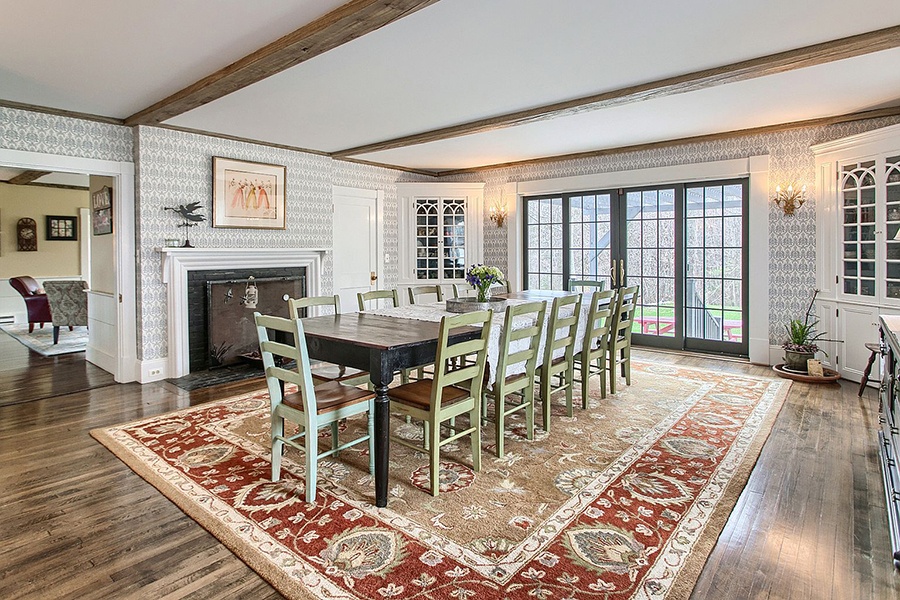
Photo via Four Seasons Sotheby’s International Realty
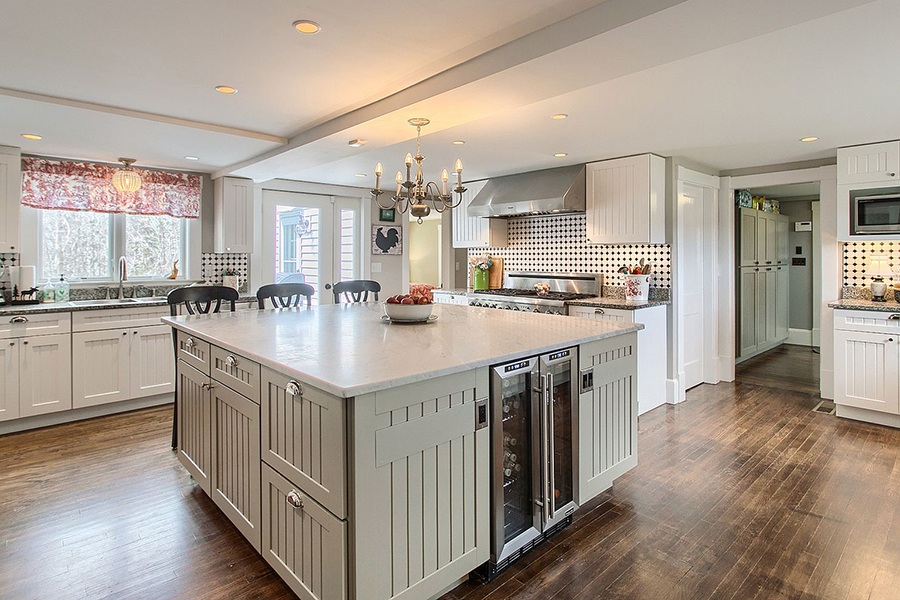
Photo via Four Seasons Sotheby’s International Realty
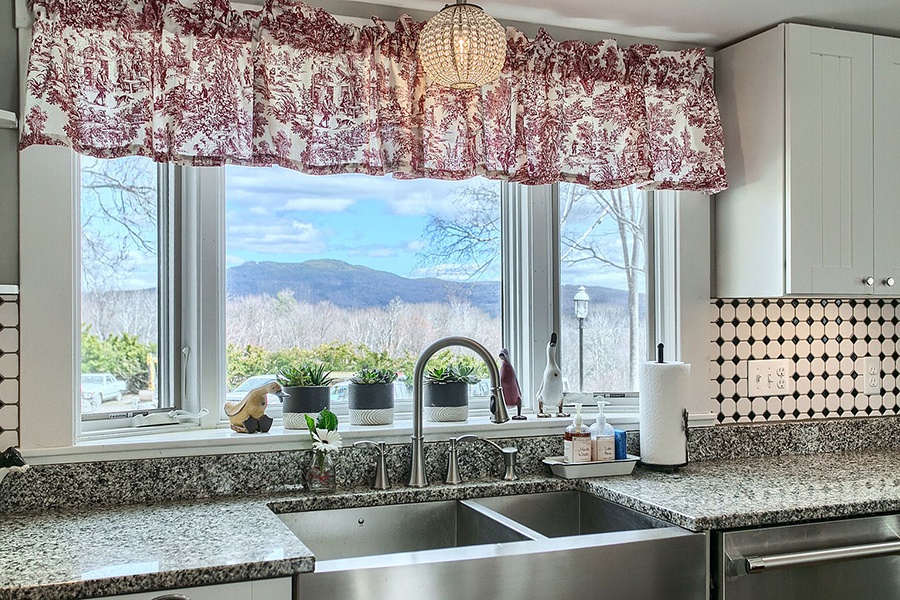
Photo via Four Seasons Sotheby’s International Realty
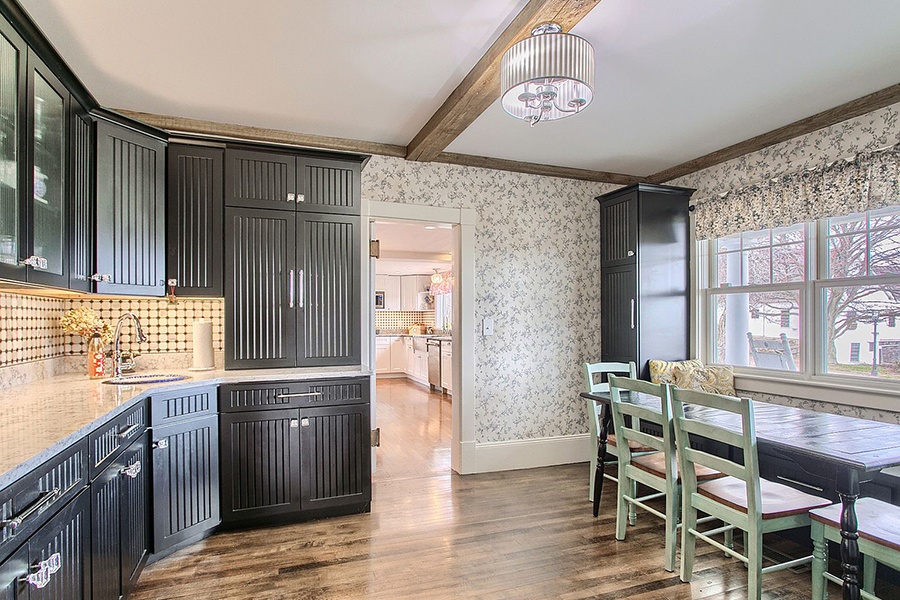
Photo via Four Seasons Sotheby’s International Realty
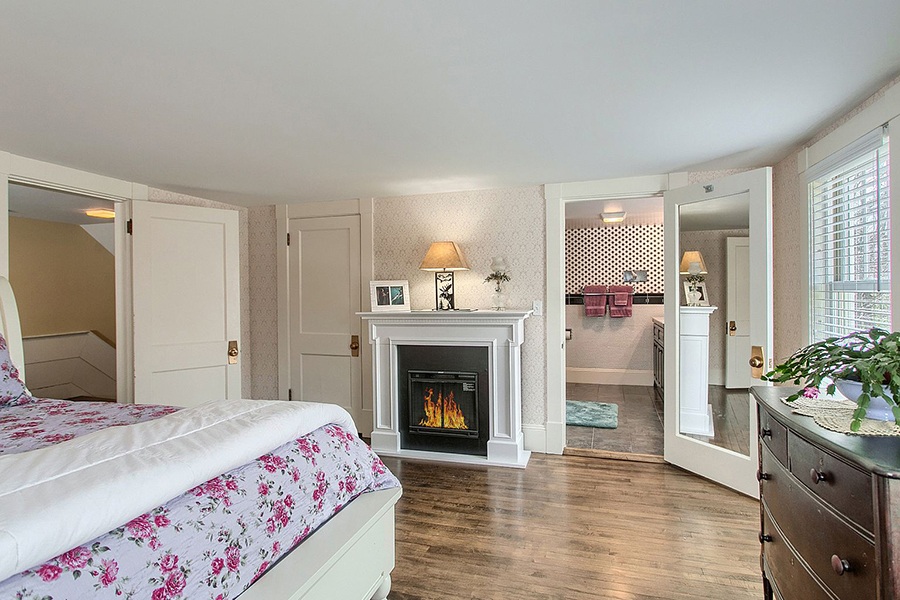
Photo via Four Seasons Sotheby’s International Realty
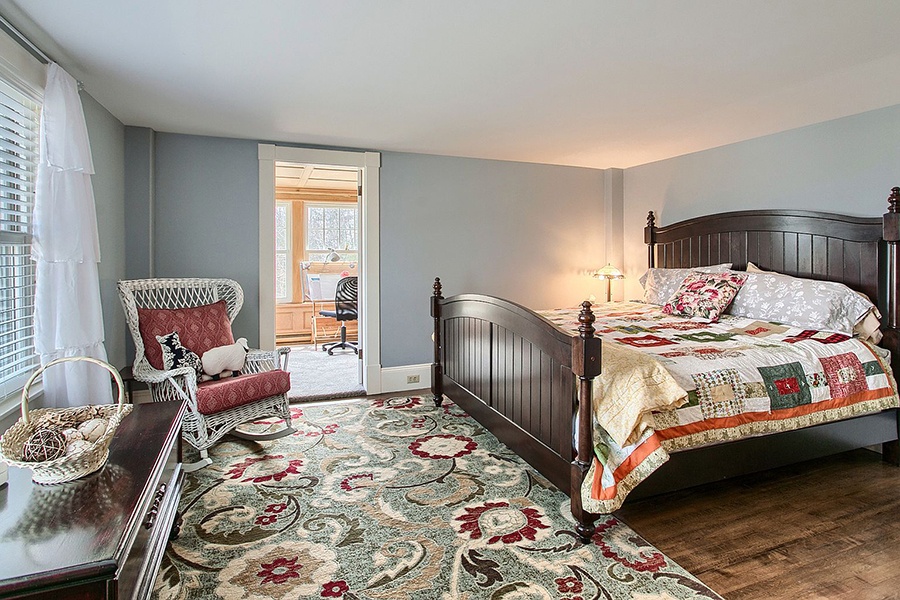
Photo via Four Seasons Sotheby’s International Realty
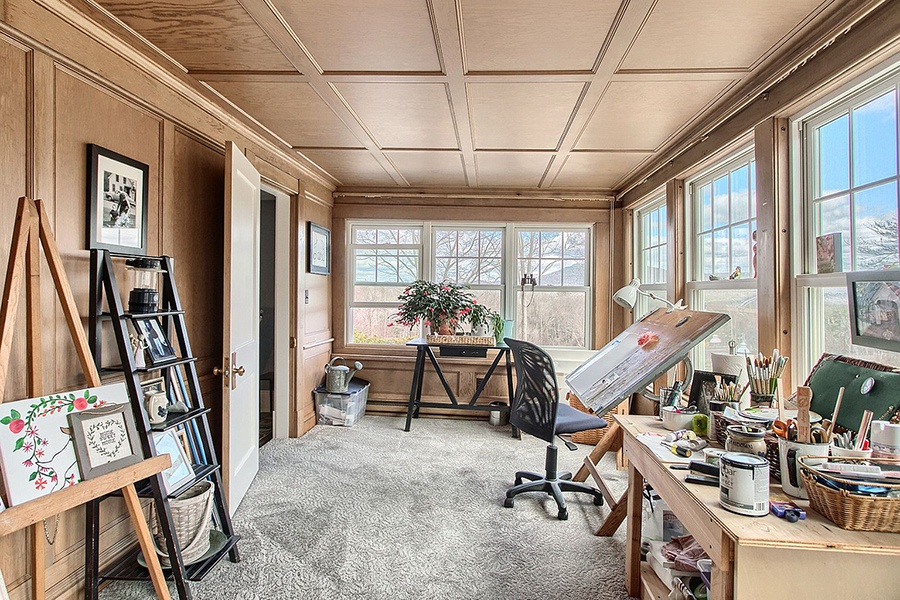
Photo via Four Seasons Sotheby’s International Realty
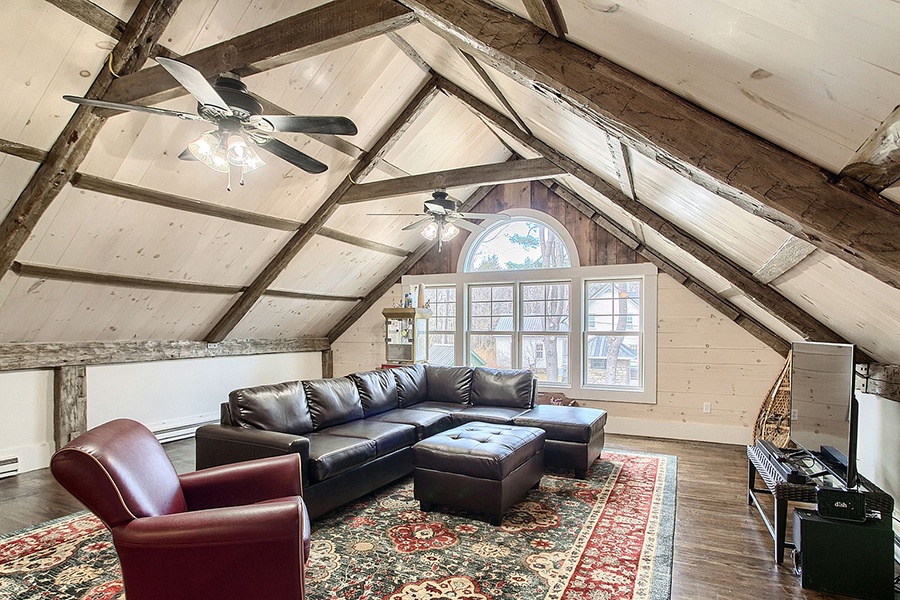
Photo via Four Seasons Sotheby’s International Realty
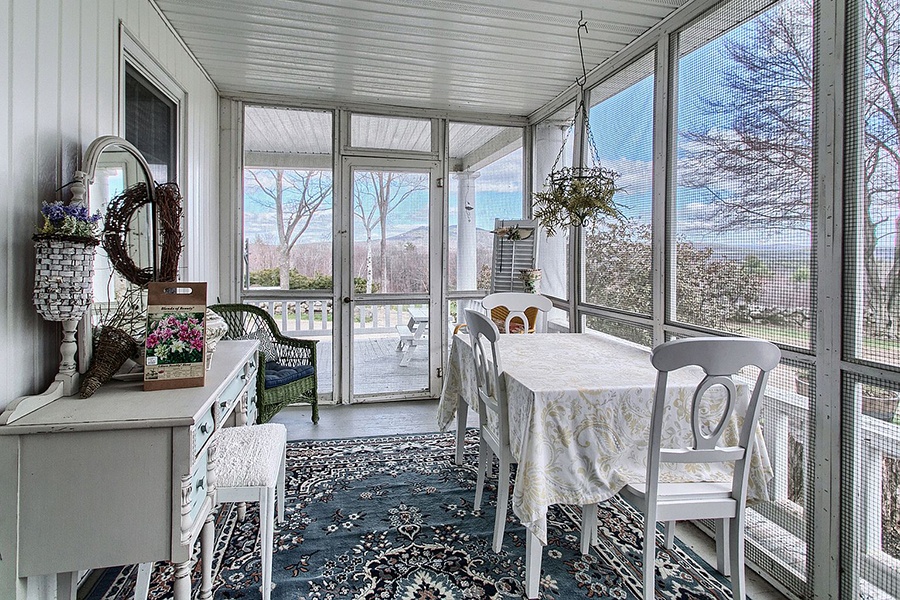
Photo via Four Seasons Sotheby’s International Realty
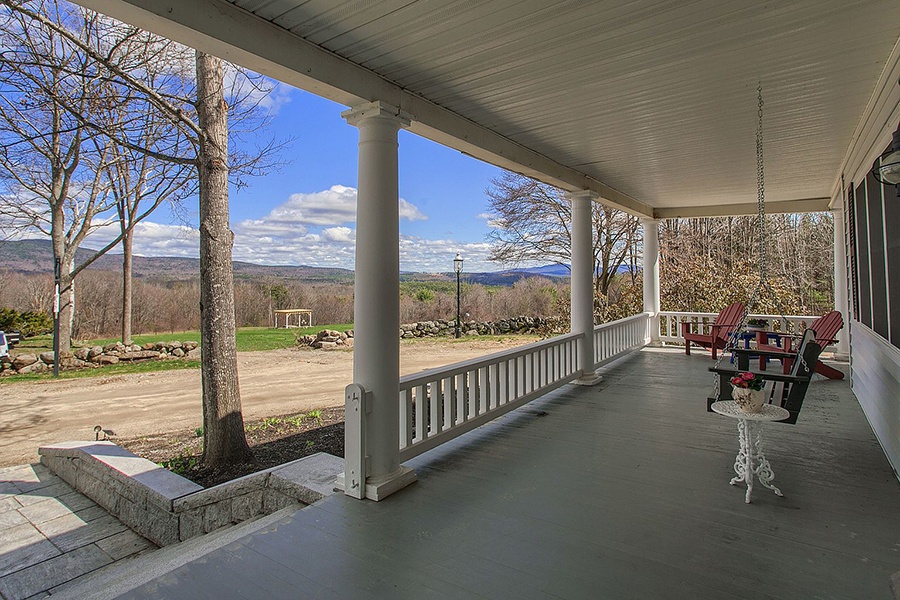
Photo via Four Seasons Sotheby’s International Realty
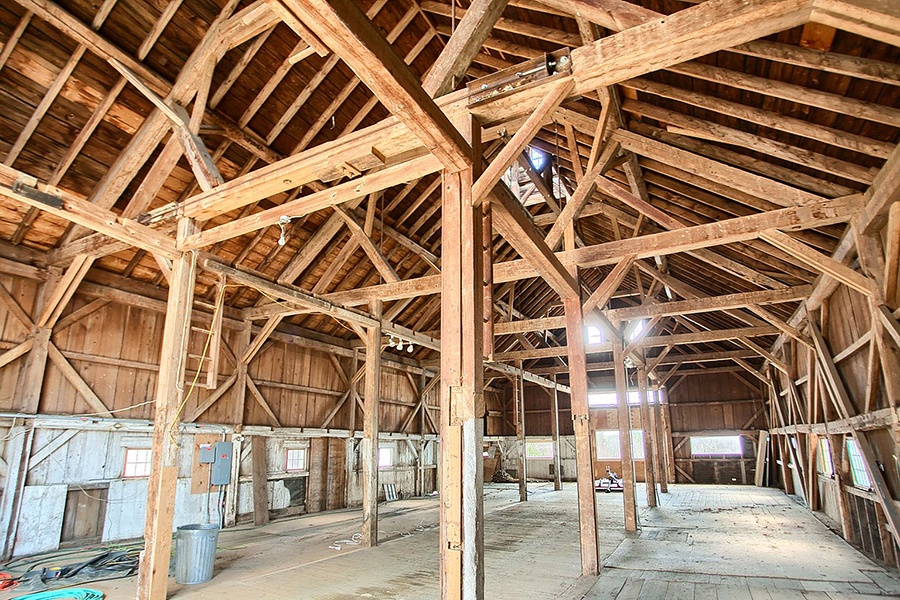
The Boston Home team has curated a list of the best home design and home remodeling professionals in Boston, including architects, builders, kitchen and bath experts, lighting designers, and more. Get the help you need with FindIt/Boston's guide to home renovation pros.


