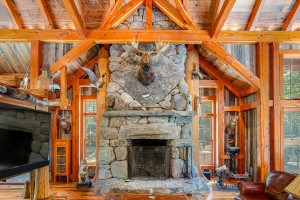On the Market: A Federal Manor on 24 Exquisite Acres in Sudbury
Wander through the hiking trails, hayfields, and secret garden in the warmer months, and hibernate in the library and timber-framed great hall through the winter.
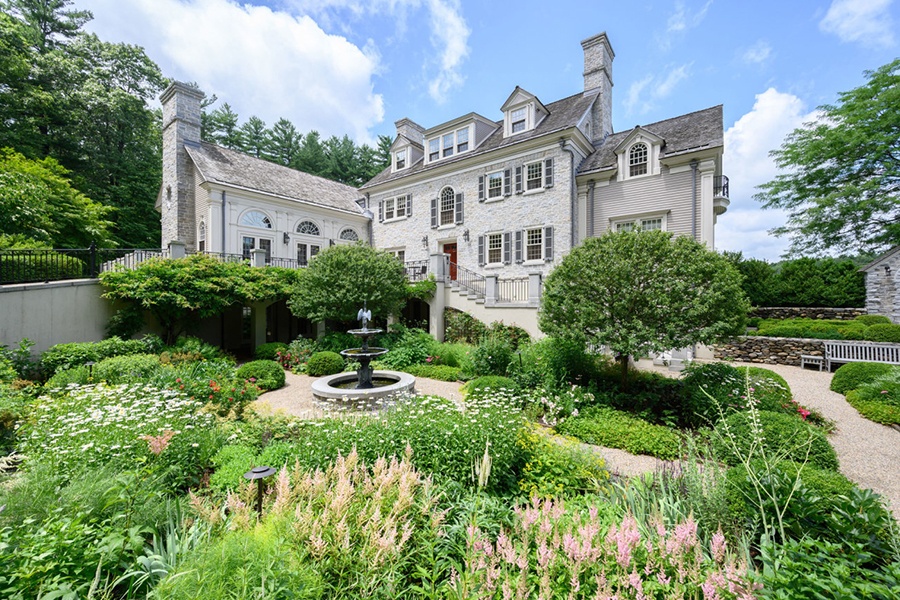
Photo by Avery Chaplin/ Compass
151 Plympton Road, Sudbury
Price: $6,500,000
Size: 12,091 square feet
Bedrooms: 5
Baths: 7.5
While this home’s snapshot stats might be impressive—12,000 square feet is no tiny house—what really sets this place apart is its 24 acres of impeccable grounds. Two separate landscape architects carefully designed each square foot of the land, and the forethought shows. Sugar maple, honey locusts, pin oaks, cedars, and a variety of other trees populate the yard, while perennials that bloom through three seasons grow in the “sunken garden.”
Hayfields, hiking paths, and a sunny meadow of black-eyed Susan flowers also live on the land, along with a few man-made spaces. Enjoy a tennis court, a heated three-car garage, and a barn that can not only fit another three cars, but can house a weekend guest in its finished suite with a kitchenette, bathroom, and living room—plus an extra loft that could accommodate another bed.
A rock wall winds around the perimeter of the property, which of course also houses a large residence. There are amenities galore: a wine cellar, a game and movie room with a bar, a finished basement with a gym, a library, a chef’s kitchen with a butler’s pantry, and a sauna, to name not even half of the rooms. But the home’s true beauty, as with its grounds, lies in the thoughtful design. The stone-front Federal style manor itself, the many arched and mullioned windows, the custom millwork, and the window seats and balconies all come together to create a retreat that looks elegant but feels like home.
One notably stunning space is the “great room,” also known as the family room. While pale pastels and white trim furnish many other chambers, here earth tones prevail. Ceilings soar up to 22 feet, where vaulted ceilings are beamed and a frame curves into a kind of trefoil shape. A huge, wood-burning fireplace made of stone brings warmth to the grand space, while abundant windows draw in soft rays of natural light.
The best part of this house is that is does a rare New England thing: It accounts for all of the region’s extremes. Stay cozy and lounge around in this timber-framed lodge through the winter months, then head out to frolic through the flower-filled fields during the summer—and explore a new room or acre every other day of the year.
This home will officially go on the market on August 12.
For information, contact Diana Chaplin, Compass, compass.com or chaplinpartners.com

Photo by Briggs Johnson

Photo by Briggs Johnson

Photo by Briggs Johnson
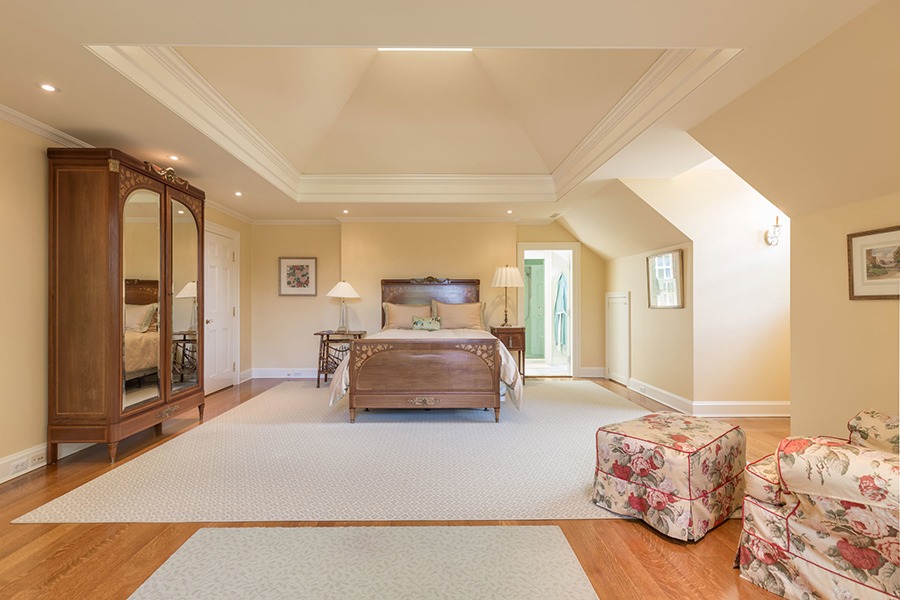
Photo by Briggs Johnson
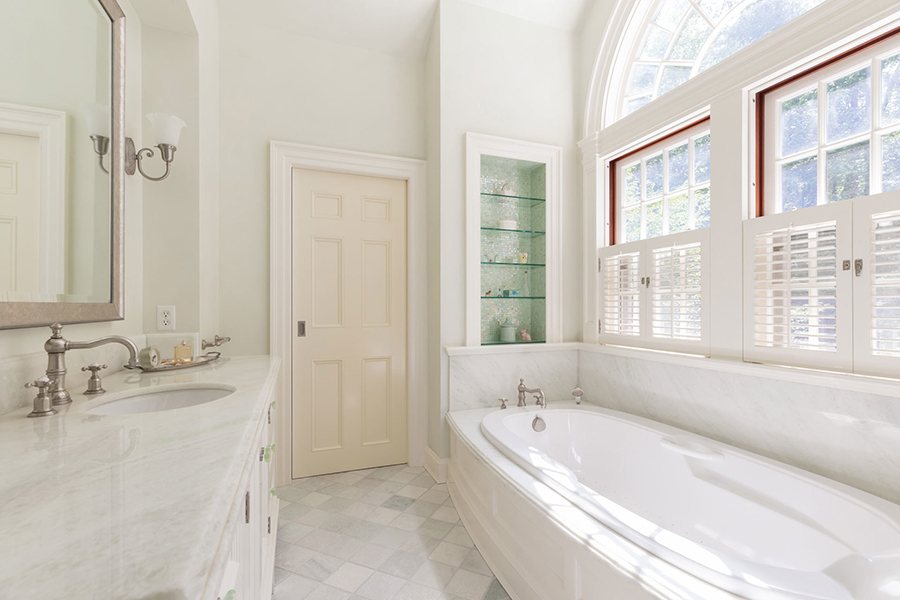
Photo by Briggs Johnson

Photo by Briggs Johnson
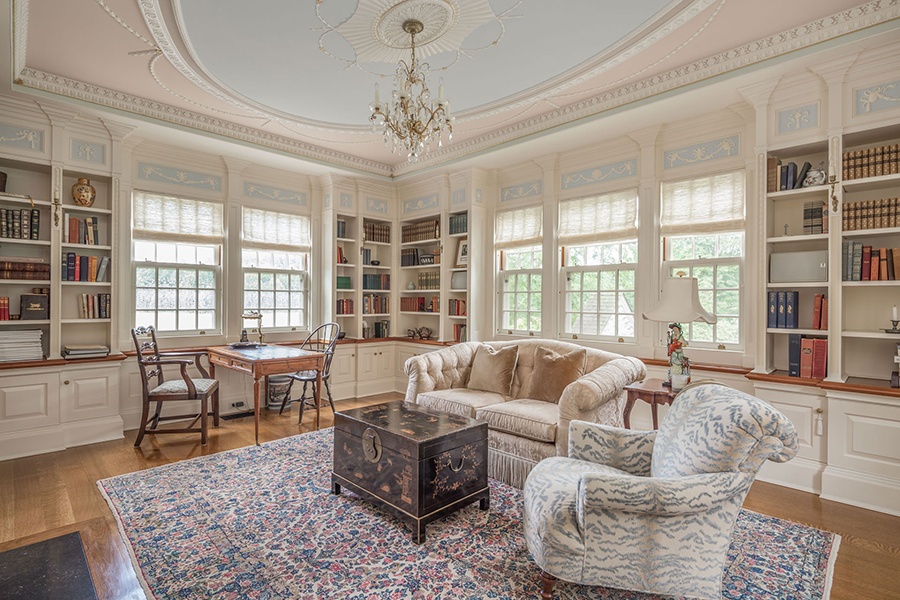
Photo by Briggs Johnson
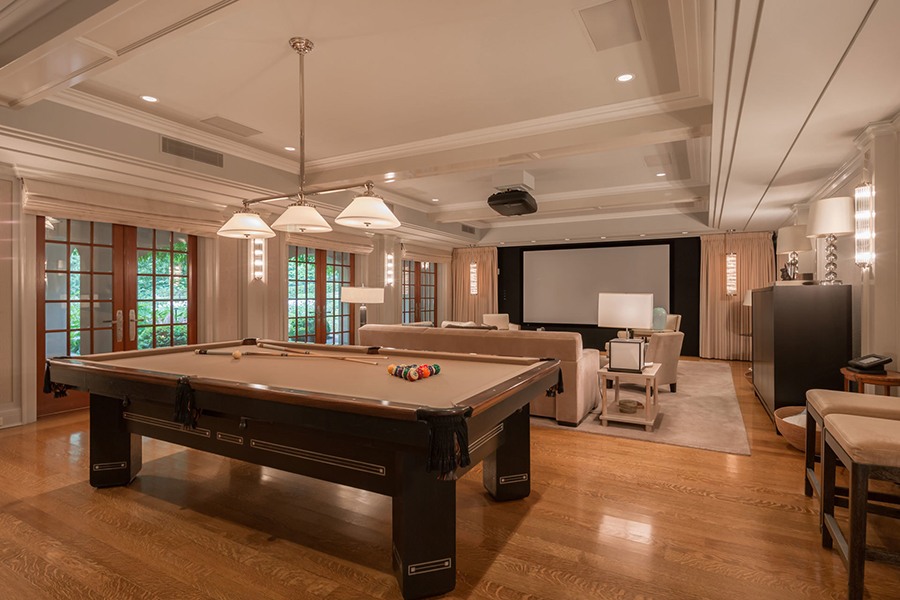
Photo by Briggs Johnson
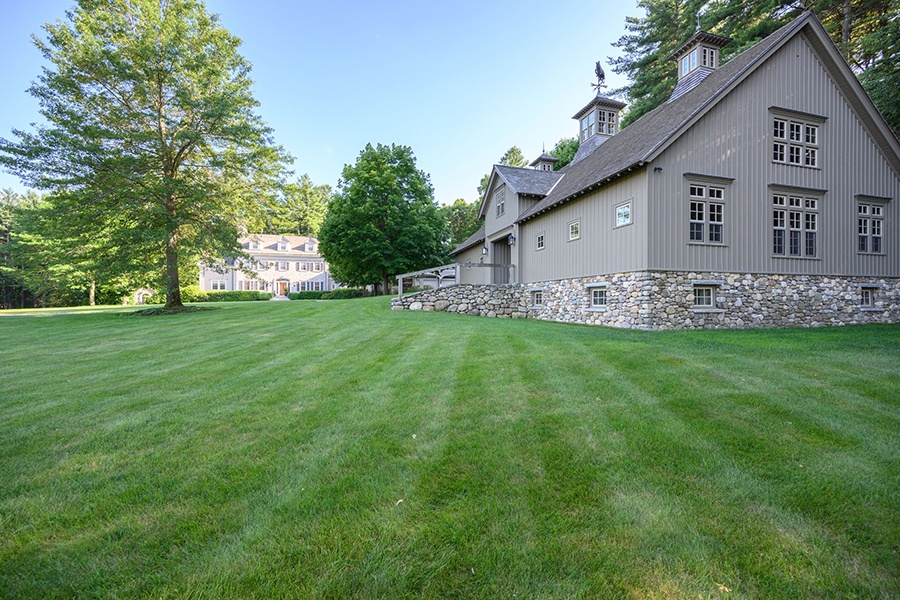
Photo by Avery Chaplin/ Compass

Photo by Avery Chaplin/Compass

Photo by Avery Chaplin/Compass
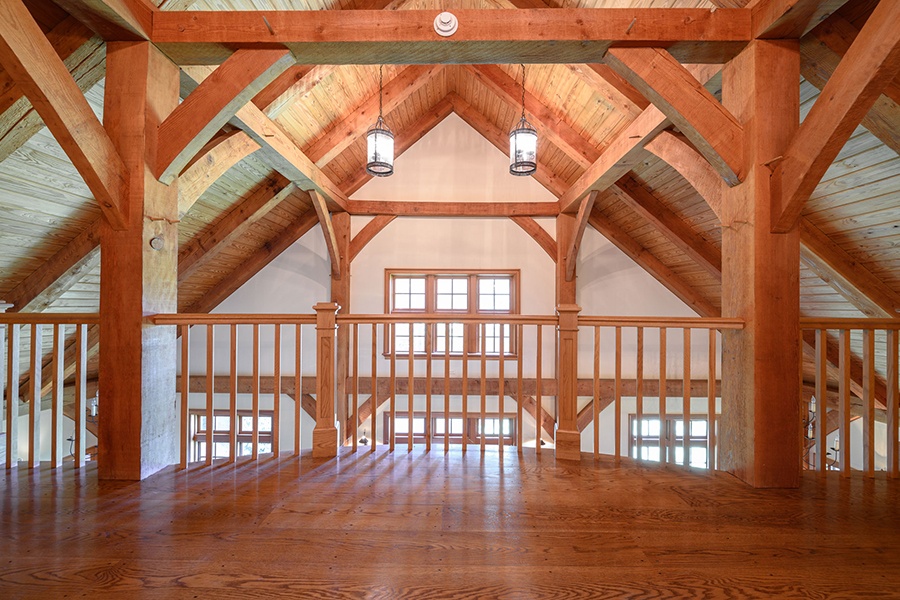
Photo by Avery Chaplin/Compass
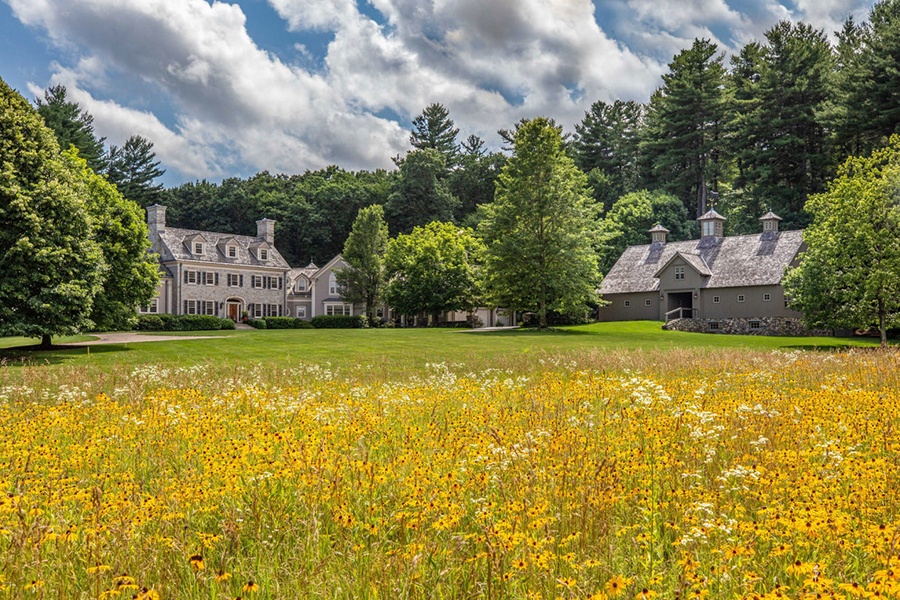
Photo by Briggs Johnson
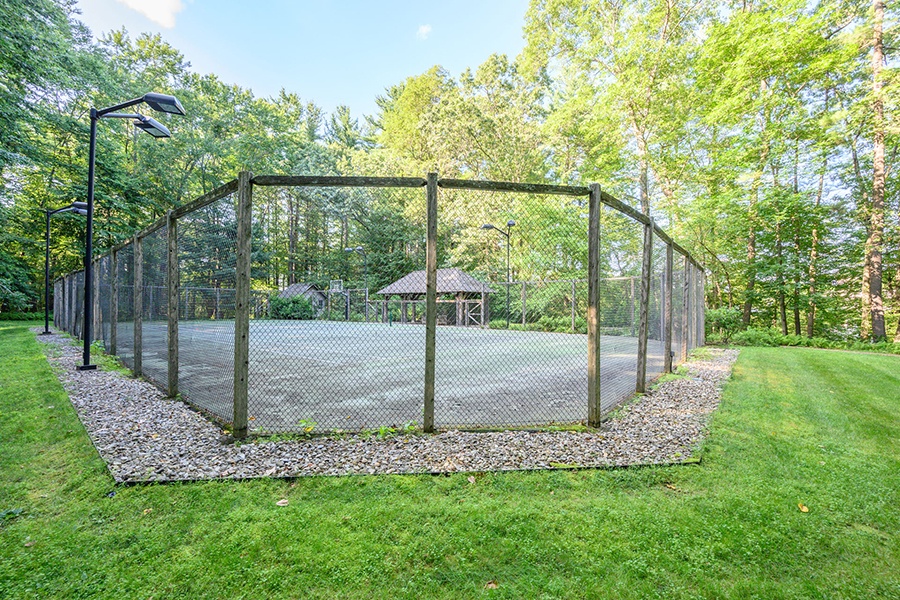
Photo by Avery Chaplin/ Compass

Photo by Avery Chaplin/ Compass
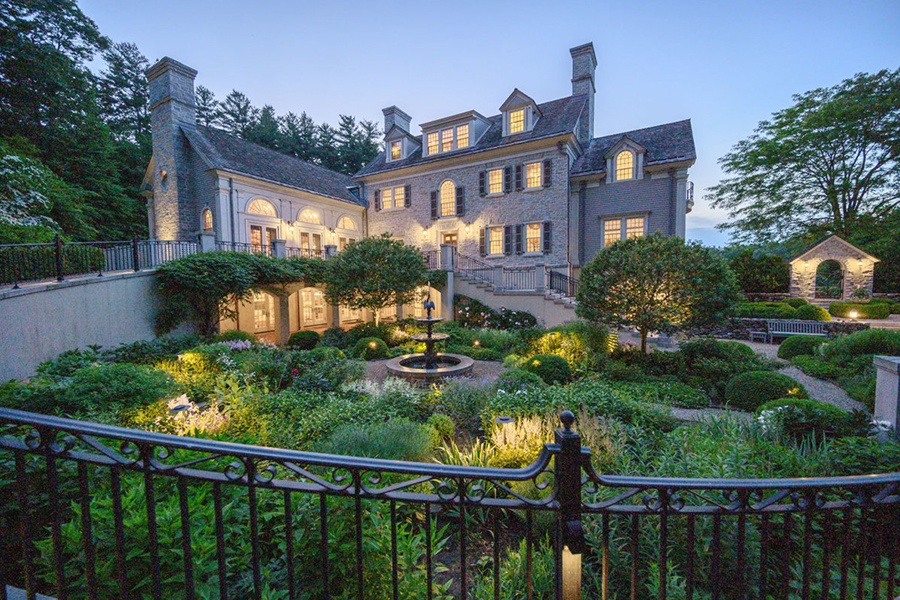
Photo by Avery Chaplin/ Compass

Photo by Avery Chaplin/ Compass
The Boston Home team has curated a list of the best home design and home remodeling professionals in Boston, including architects, builders, kitchen and bath experts, lighting designers, and more. Get the help you need with FindIt/Boston's guide to home renovation pros.
