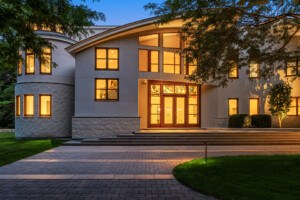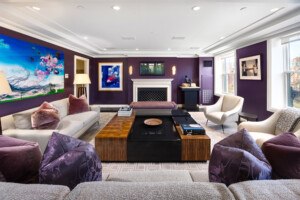Transformation Tuesday: This Bright, White Kitchen Features a Gorgeous 16-Foot Patio Door
You won’t believe what the suburban space once looked like.
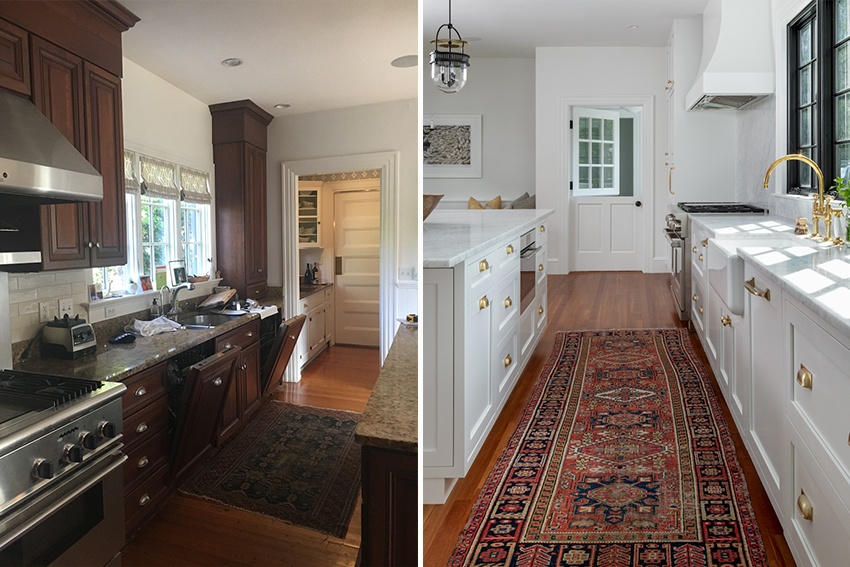
Photo courtesy of Kelly McGuill Home / Photo by Kyle J Caldwell
Before
When a cool, young couple who love to entertain reached out to Walpole-based interior designer Kelly McGuill about the late 1800s-era home they’d just purchased outside of Boston, they described it as dark and dated. The kitchen—a modest 300-square-foot space with cherry-wood cabinetry—was in particular need of some love. “They wanted something kind of modern and bright, so [we began] thinking up ways to reinvent the kitchen so it could really accommodate their family and friends,” McGuill says.
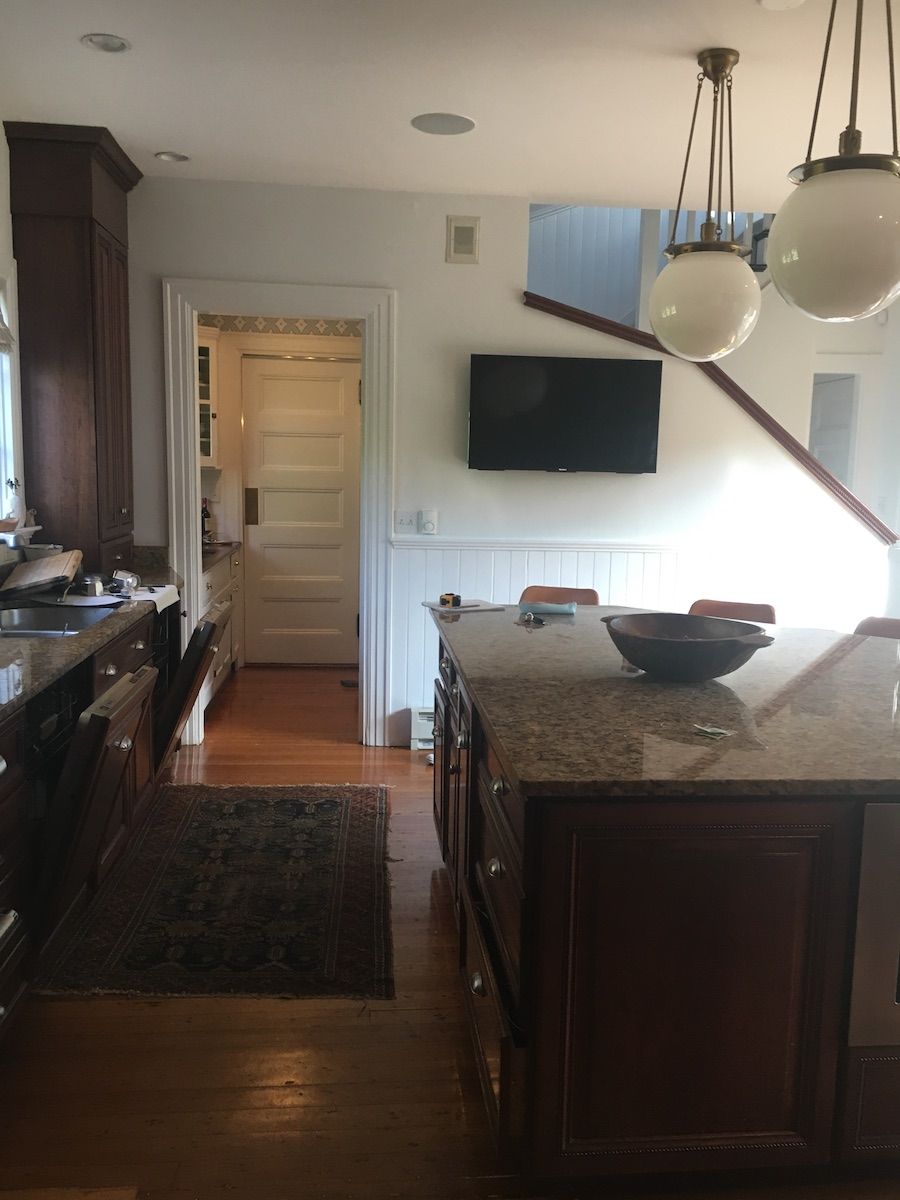
Photo courtesy of Kelly McGuill Home
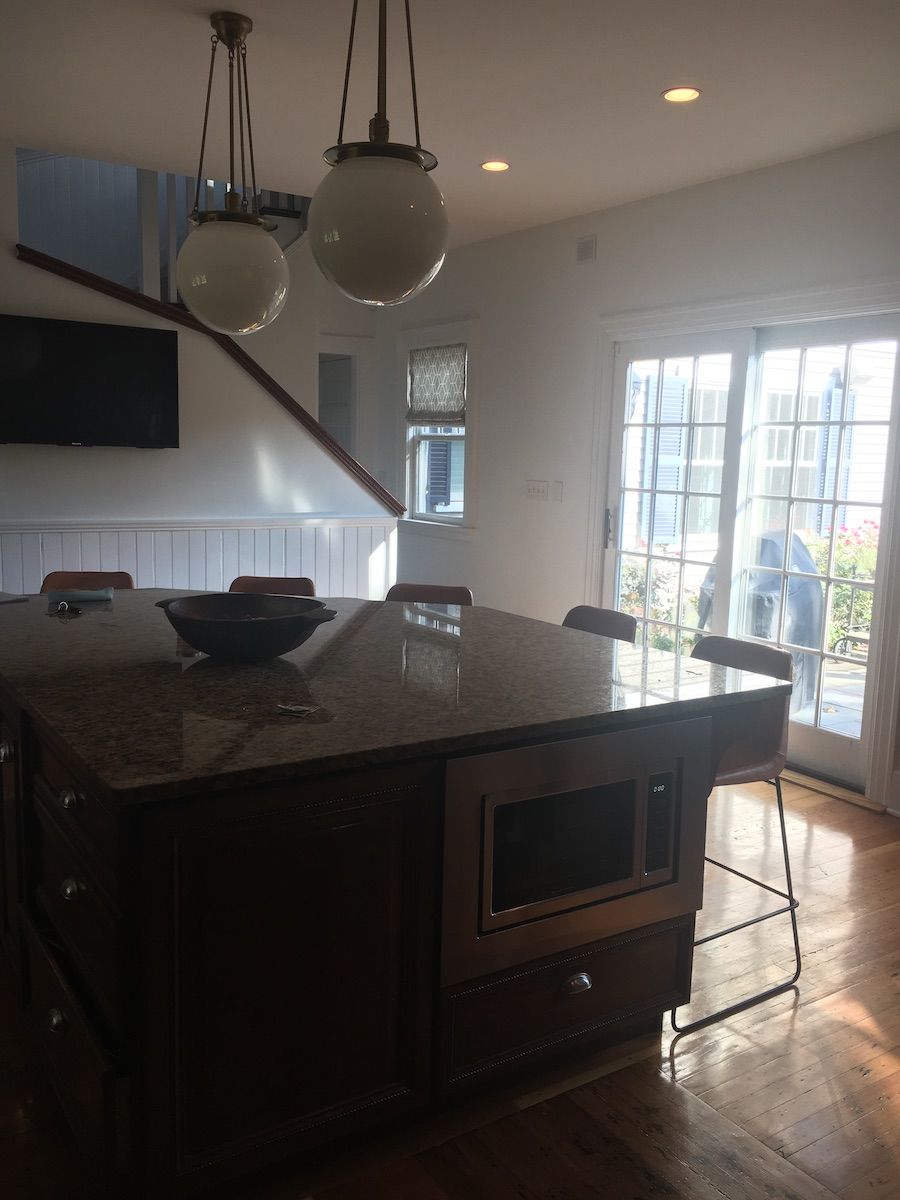
Photo courtesy of Kelly McGuill Home
After

Photo by Kyle J Caldwell
To add 20 square feet to the kitchen, McGuill—along with Nik Monahan and Reid Diamond of Haven Builders—decided to knock down a wall and relocate the adjacent laundry room. In its place, the team added a dining nook with a custom table by Vermont Farm Table below a new Formations fixture. “[The couple] wanted a space they could have extra people [in] or [use for] an intimate dinner,” McGuill explains. Plus, the custom built-in banquette seating by Herrick and White offers extra storage.
Flooring posed the biggest challenge in the space. The existing pine boards in the kitchen and throughout the house had darkened with time, so when Haven Builders installed new pine flooring in the kitchen, it didn’t match the older wood in the adjoining spaces. “The house is over 100 years old and has stained floors with a nice, rich color to them, so when you put down a new product that is the same species, it’s a lot lighter,” Monahan explains. Rather than waiting a year or two for the lumber to darken, the team called in Jeff Pello of Sudbury-based Hardwood Floors to tint the planks. It was a perfect match.
Since the clients love to host and prepare meals, there was no messing around when it came to the cooking zone of the kitchen. The range in particular, which is by Wolf, was serious business. “The clients went out and picked [it],” the designer says. “It’s almost like a work of art. It’s so incredibly beautiful and really big—perfect for the size of the kitchen.” The couple also had their hearts set on a farmhouse sink, so the team installed a Shaws Original fireclay model paired with a brass Waterworks faucet to match the lacquered brass Armac Martin hardware on the new paint-grade maple cabinets. McGuill then swapped out dusky granite countertops in favor of a white Carrara marble, which she also used for the backsplash. “[Cararra requires] pretty major upkeep, but [the owners were] okay with that,” McGuill says. “They felt like it really warmed up the space, which I totally agree with.” At the island, the couple wanted to avoid fabric, so leather-upholstered iron stools from Jayson home accent the piece instead.
The ultimate showstopper in the kitchen appears opposite the island prep space, in the form of a 16-foot Pella sliding door connected to the patio. Previously, there had been a standard 6-foot door in its place, but the new larger door would add significantly more natural light and create opportunities for indoor-outdoor entertaining. “When the door is open you almost feel like you’re outside, which is incredibly beautiful,” McGuill says.
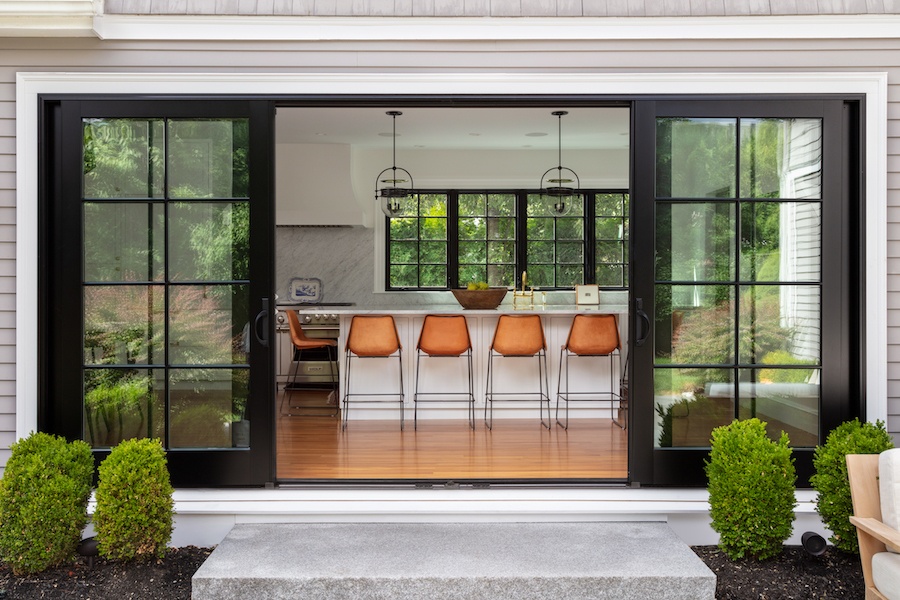
Photo by Kyle J Caldwell
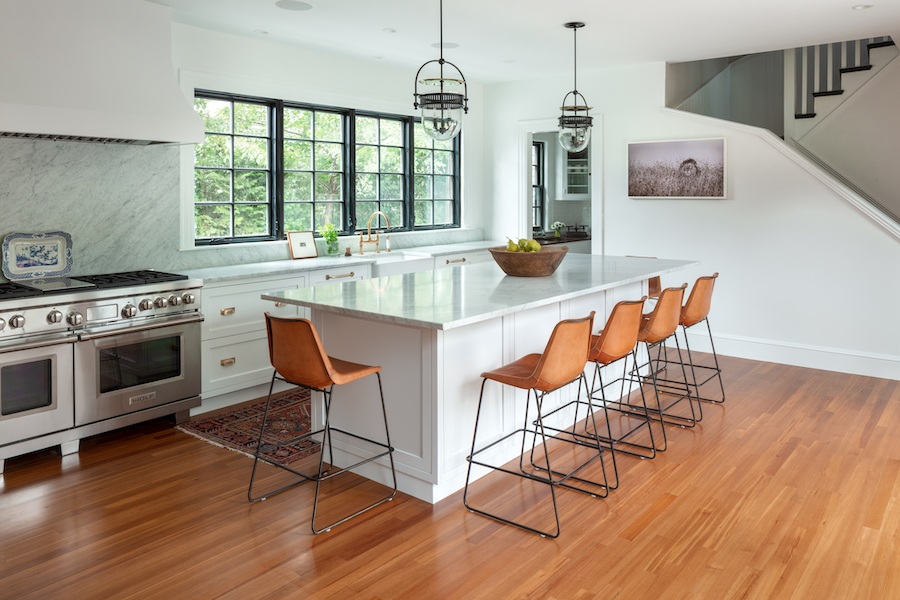
Photo by Kyle J Caldwell
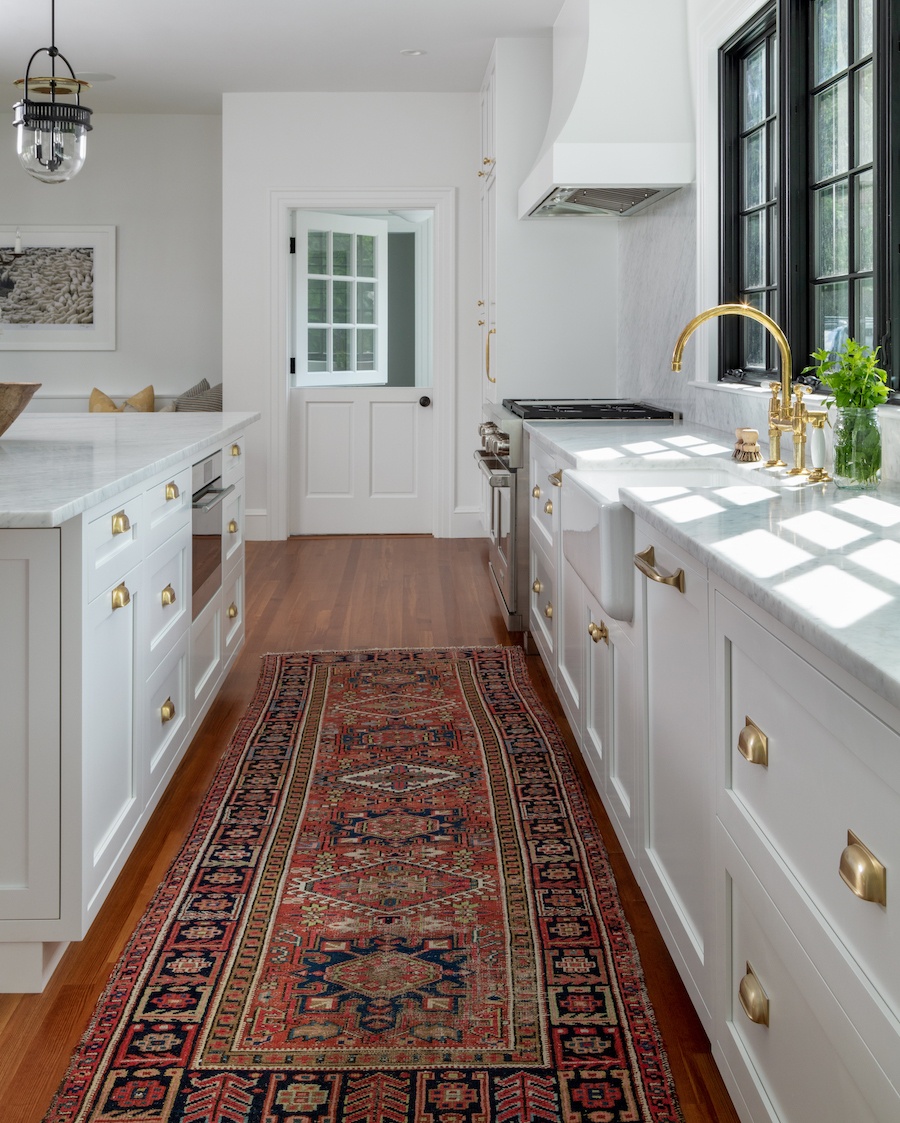
Photo by Kyle J Caldwell
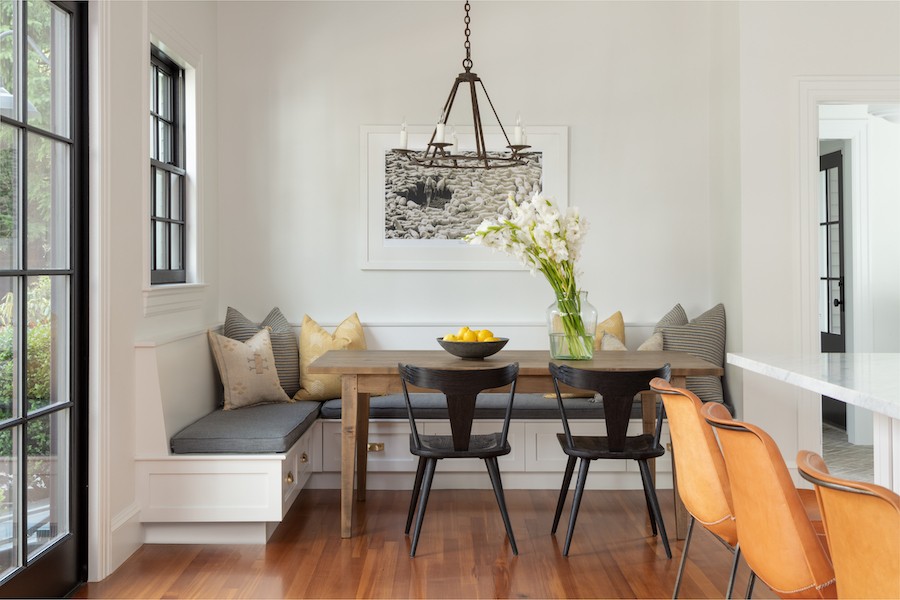
Photo by Kyle J Caldwell
Contractor Haven Builders
Floor Refinishing Hardwood Floors
Interior Designer Kelly McGuill Home
Stylist Water and Main
