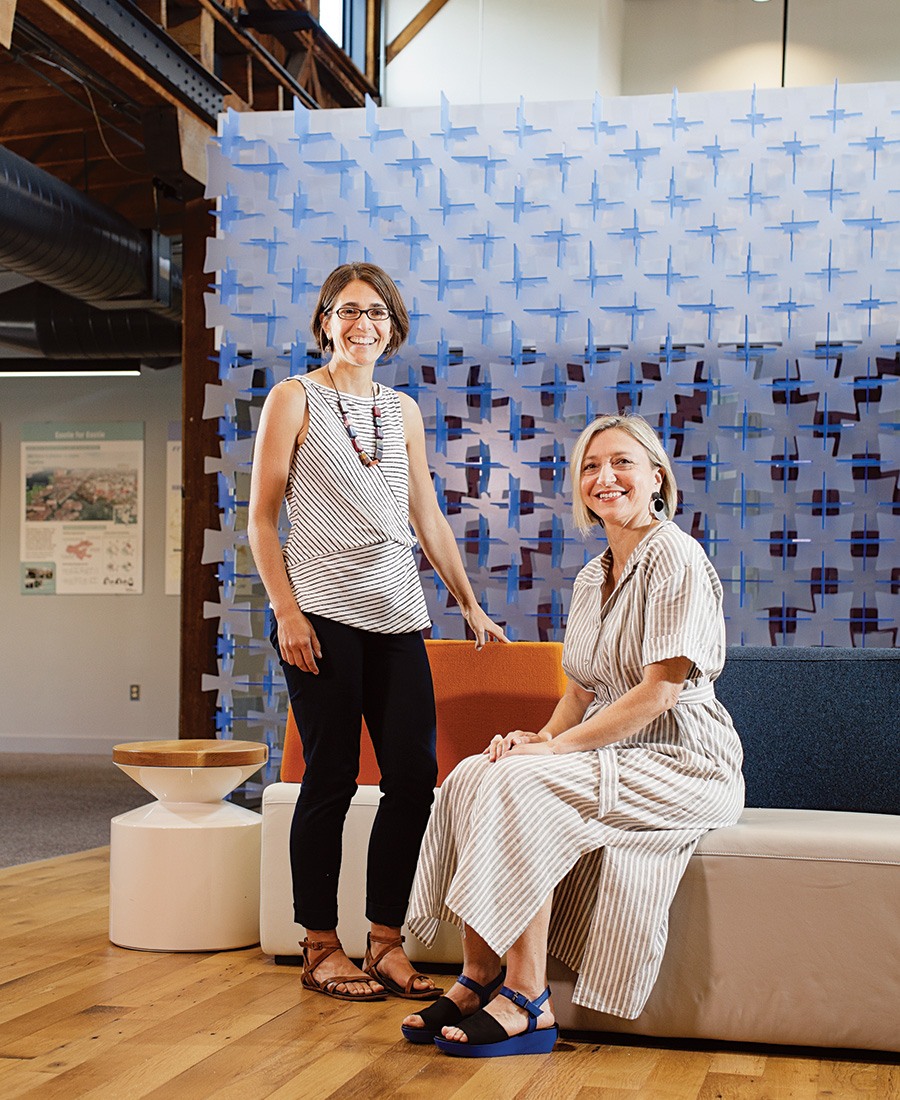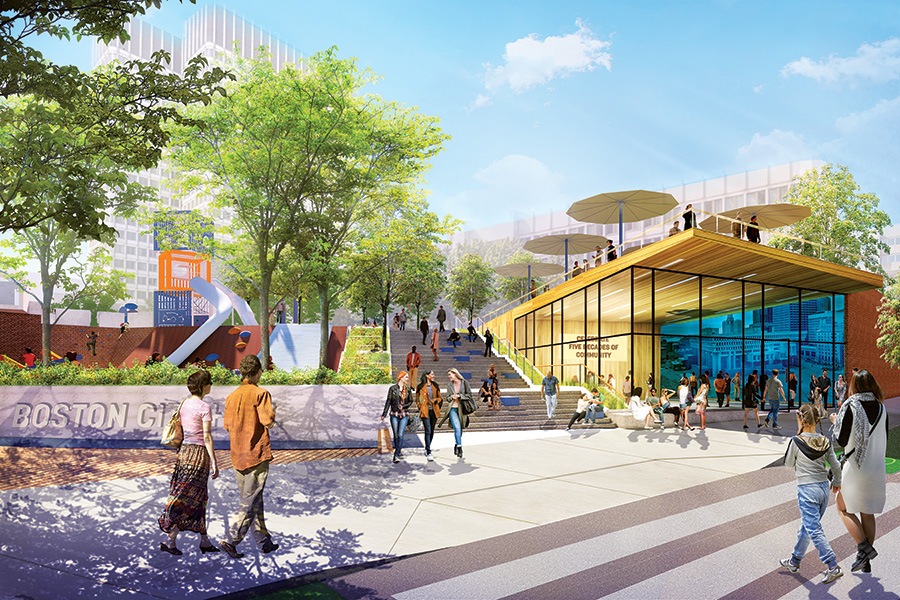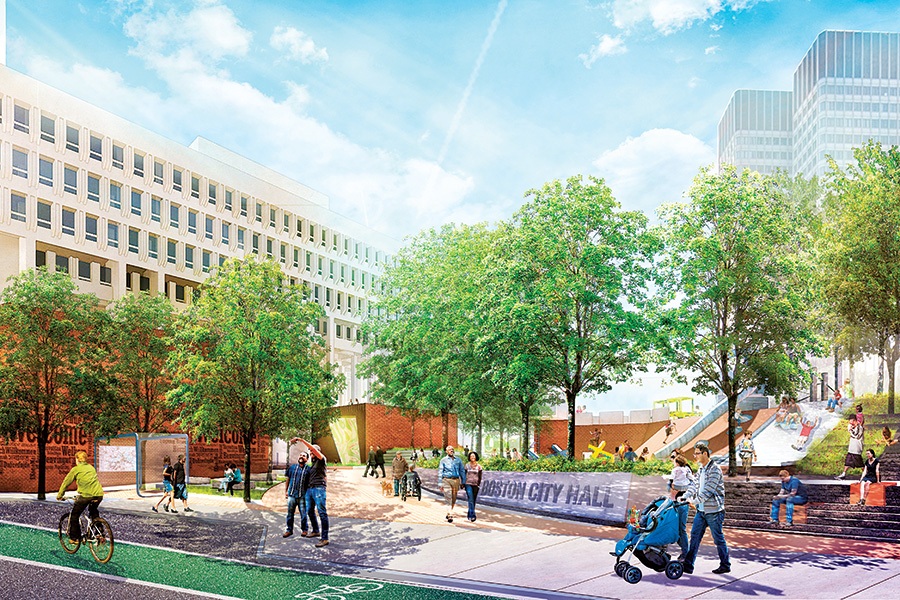Sasaki Is Redesigning City Hall Plaza for the Masses
The design firm's Kate Tooke and Christine Dunn talk revamping Boston City Hall Plaza.

Kate Tooke and Christine Dunn are just two of several Sasaki designers working on the City Hall project team, which also includes a number of sub-consultants. / Photo by Leah Fasten
They say you can’t fight City Hall—but, with the right team in place, you can certainly redesign it. That’s the task at hand for Sasaki, the Watertown-based design firm that’s leading the charge on a dramatic overhaul of Boston City Hall Plaza. A brick-and-concrete tundra surrounding what is perhaps the city’s most polarizing Brutalist building, the notoriously unpopular space hasn’t been fully renovated since it debuted in the late 1960s. “There’s lots of room for improvement in how [the plaza] supports the city as a [place] that people can gather and be in on a daily basis,” associate principal Kate Tooke says. Ahead, the landscape architect—joined by architect and Sasaki principal Christine Dunn—breaks down the proposed plan.
First things first: Can you give us some background on the project?
Kate: You probably know that Boston City Hall and Government Center came out of a design competition and an I. M. Pei master plan. The building has this tripartite order with an administrative crown, ceremonial hoods, and then the public lower floors. Those are brick because they were meant to connect the city to the public layers of the building. As a gesture, that has some beauty and strength to it. And it’s a nice way of thinking about a public building drawing people in from the city. We all recognize that [the plaza] has been a really important place for Boston to gather. But at the same time, when it’s empty, it’s a concrete void. It’s a place that Bostonians love to hate, really.
[Still,] it’s important to value the efforts that the city has made over the past few years. There’s the lawn games and the beer garden. There was a temporary play structure that went up, as well as a number of annual events that activate the plaza. The city has really put a lot of energy into making sure that it’s a vibrant public space, but those temporary interventions can only take [us] so far. And you’ve got these physical limitations that are really hampering what’s possible.

Dunn and Tooke review project plans in Sasaki’s Watertown office. / Photo by Leah Fasten
Like what?
Kate: Right now, there are [restrictions] in terms of the loading of the tunnels that sit underneath, which means that you can’t host certain kinds of events and drive certain kinds of trucks in [some] areas of the plaza. And that’s limiting when the city thinks about programming. There are also accessibility issues and deteriorating infrastructure. The time [for renovation] is now, and the mayor has made an incredible commitment to revitalizing the space and thinking about it as Boston’s front yard. It’s an exciting pivot moment for the city. And it started with a new master plan, which [the firms] Reed Hilderbrand and Utile [created in 2011]. That launched the overall vision for a plaza transformation. And then Sasaki came on to think about what the design should look like and what the [initial] renovations should include. Communicating that this is phase one in the process has been really important to the city, and citizens can and should expect to see multiple phases continue the momentum of the interventions.
Who else is working on this?
Kate: Sasaki is the primary consultant, and we have a large internal team that includes principals from landscape architecture, architecture, and civil engineering, but [we’re also working with Skanska USA] and a number of really talented sub-consultants.

A pavilion on Congress Street will feature a rooftop terrace. / Rendering courtesy of Sasaki

Project goals involve planting some 100 new trees, creating more than 3,000 seats, and building accessible pathways that serve all visitors. / Rendering courtesy of Sasaki
So what does the plan entail?
Kate: Accessibility is an incredible driver of this project, and it has prioritized how we will organize the space. Phase one includes access improvements to the main entry and the north side of the plaza. It gets us right-size spaces for small and large events, as well as terraced, shady places to sit on a daily basis. We’re trying to maximize literally everywhere we can plant a tree. There will also be an incredible playscape, which is a destination space for children and families. We’re planning strategic interventions within City Hall itself, too, including renovating and reopening the north entry, and are designing a new pavilion that will sit on Congress Street as an outpost of City Hall business. It creates a friendlier face on Congress Street and activates that space by providing amenities such as public toilets and a mechanical area for the plaza. The program is still evolving, but the idea is that it will have a public meeting room, a gallery space, and that sort of thing. [Overall, we want the plaza to be a] place where people can enjoy civic life, and a flexible and accommodating venue is critical to making sure the plaza can host a wide variety of events that are important to Boston.
Christine: It’s really showing that the city is committed to becoming a part of the cultural life, that government is not separate from the day-to-day life of citizens. It’s just such an amazing message for the city to give to [residents].
Speaking of which, we know that Bostonians have been critical of the plaza in the past. Does that add an element of pressure here?
Christine: There’s a huge weight of responsibility associated with this project, not just with the general public but also with the design community. It’s been such a topic of discussion for decades.
I’m really curious to see how the perceptions of City Hall change when its context is improved. The city got a grant to conserve the building, so there are historians working on a strategy for dealing with modifications. For us, the groundwork had already been laid in terms of preserving this building as an important piece of the Brutalist movement. It’s like the poster child. And I really do think that when we soften the context, the perceptions and the experience of the building will totally change.
Kate: Since the plaza was built, people have been saying it needs to be rethought. In today’s political climate, it’s really important to invest in democracy. Free speech is critical, and cities [need] to have places where people can gather to exercise that right. Making this a better place that’s more supportive of civic expression and welcomes everybody is really important. Right now, someone who uses a wheelchair or a mom with a stroller can’t exercise their civic voice on this plaza. The [other thing] to think about is that the city hasn’t invested in [a full renovation of] this space in 50 years. If this were a private space, it would have had several rounds of investment. So you have infrastructure that is really failing and needs to be addressed. You have to make the investment now, or it’s just going to get more expensive.
Christine: The mayor’s investing in the heart of the city. If you don’t invest in your heart, what do you have?


