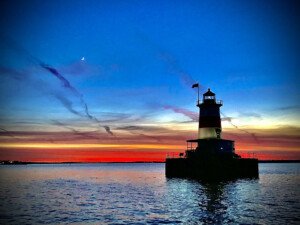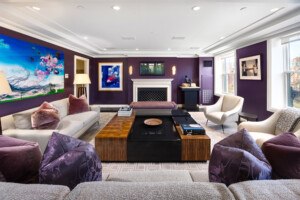This Vibrant Nantucket Beach House Is Anything but Basic
The historical home got an unbelievable overhaul from Botticelli & Pohl Architects and Callahan Interiors.
In 2015, a local couple fell in love with a historical Nantucket home that offered stunning ocean views. It was one of three structures (two of which the couple already owned) built in the late 19th century as the Sea Cliff Inn, where famed painter Eastman Johnson maintained a studio. While the house’s age gave it an appealing dose of historical character, it also posed significant problems: The rooms felt small, dark, and disjointed, due in part to poorly executed previous additions. And those amazing views that drew the couple to the home in the first place? You could hardly see them from any room in the house.
So the couple called upon their daughter, Chicago-based interior designer Carly Callahan, and Lisa Botticelli of Boston and Nantucket-based Botticelli & Pohl Architects to transform the home. Their goals were to adjust floor plan and add more windows that would showcase coastal landscape. “[The house] was pretty piecemeal before,” Callahan explains. “[There were] a lot of little rooms and nothing felt connected. Everything was sort of its own little dark room.”
When it came to the look of the new space, the designers wanted the home to feel beachy and breezy, but not “in a cliché way,” Callahan explains. Plus, with two grandchildren on the way, the couple hoped the home would be a lively, relaxing place where the family could congregate for years to come. “We really wanted it to feel like you could walk in the from the beach and just flop anywhere,” Callahan says. “Just really livable and comfortable.”
Read on to see how Callahan and Botticelli transformed the space.
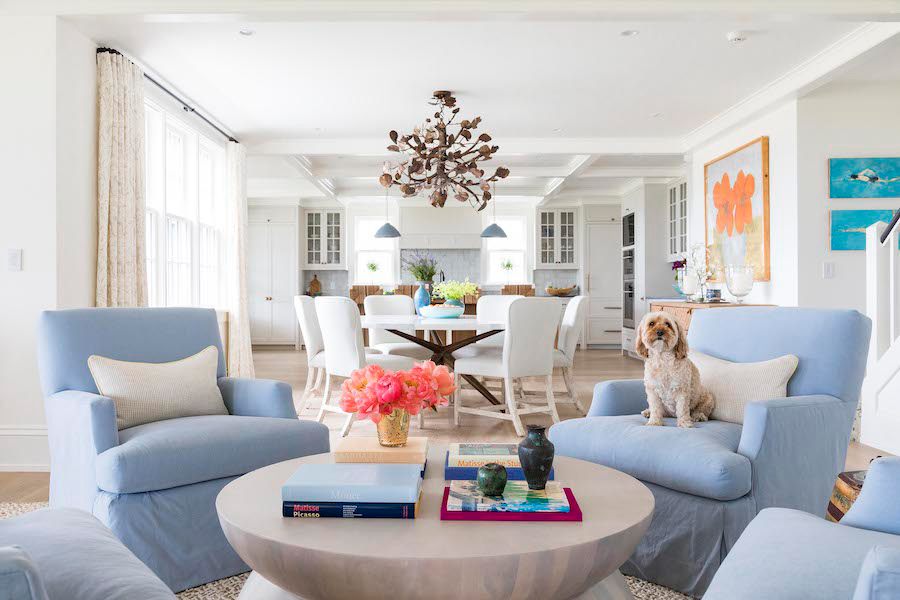
Photo by Matt Kisiday
After the team scrapped the former kitchen addition, they opened up the first floor and built a new kitchen that flows right into the living area. For the décor and furnishings, Callahan decided to create what she calls “a classic beach house, but with fun colors and patterns.” She also focused on showcasing the owners’ vibrant collection of local art.
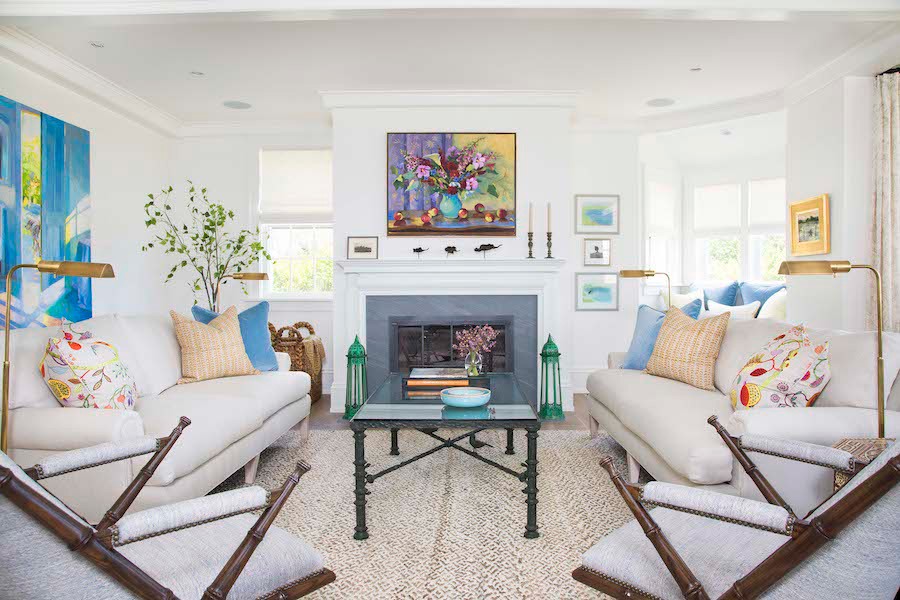
Photo by Matt Kisiday
To anchor the living room the team added a fireplace with a schist surround. While the new open-concept layout made the first floor much brighter, it also posed a fresh design challenge. “We wanted to make sure it all worked together while still incorporating color, so we did a lot of neutrals for the larger pieces and then filled in the color in the accent fabrics and art,” Callahan explains. “It’s about still having those fun colorful moments so [the space] doesn’t feel boring.” Those accents include throw pillows with a blue velvet Rogers & Goffigon fabric and an embroidered Pierre Frey fabric, as well as paintings by local artists Sherre Wilson Liljegren and Elizabeth Congdon.
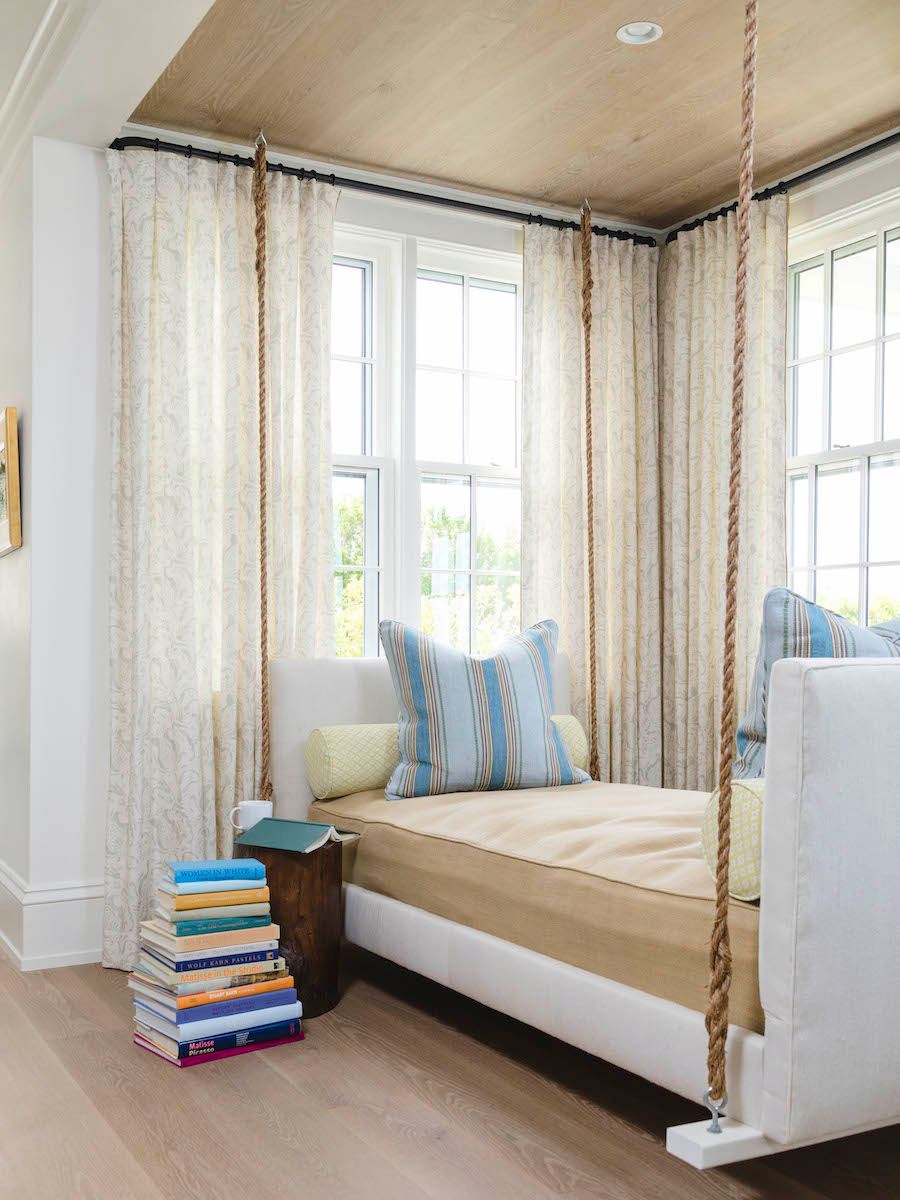
Photo by Matt Kisiday
The home’s original sunroom, located a step down from the first floor, featured sliding glass doors. To integrate it with the rest of the space, the team ditched the doors and leveled the floor. Callahan then added an Imagine Home swinging day bed to the window-filled nook. “It now feels like part of the living space,” the designer explains.
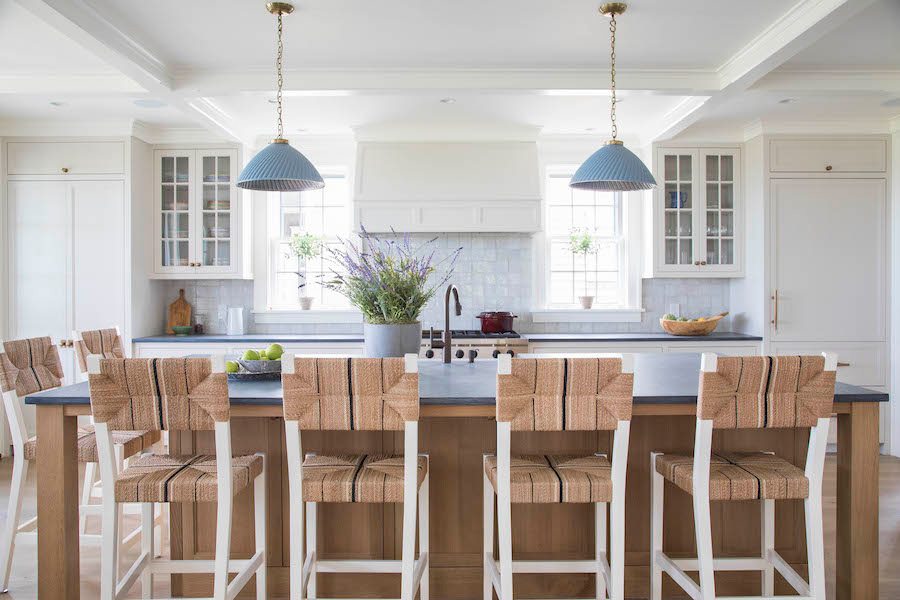
Photo by Matt Kisiday
“[They’re] meant to be harmonious and special while taking a back seat to each other,” Callahan says of the materials she chose to outfit the home’s new kitchen. “We wanted to keep it all neutral, but still interesting.” Meidus Builders made the cabinets, which feature Farrow and Ball’s “Skimming Stone” hue. The backsplash, meanwhile, is a ceramic tile. “It has a really pretty iridescent glaze to it, so it sparkles,” Callahan says. “It’s so simple, but still makes a statement, which I love.” At the center of the space, Hector Finch pendants illuminate the custom stained wood island furnished with bar stools from Serena & Lily.
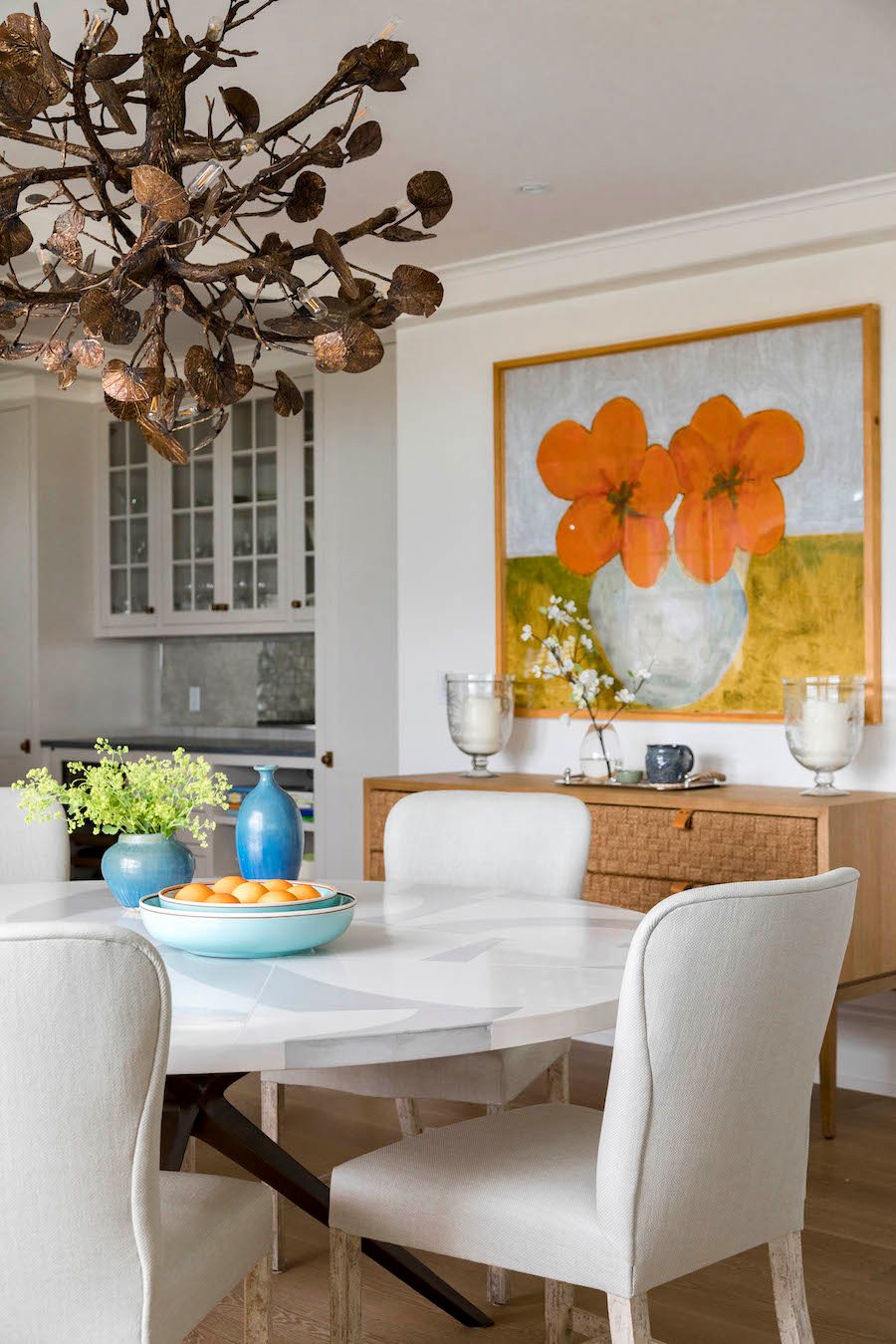
Photo by Matt Kisiday
The dining area features Rose Tarlow chairs at an Ironies dining table, which is adjacent to a Serena & Lily sideboard. A painting by Anita Bierings hangs above. “This is a beautiful picturesque spot to look out and see the ferry and the water,” Callahan says.
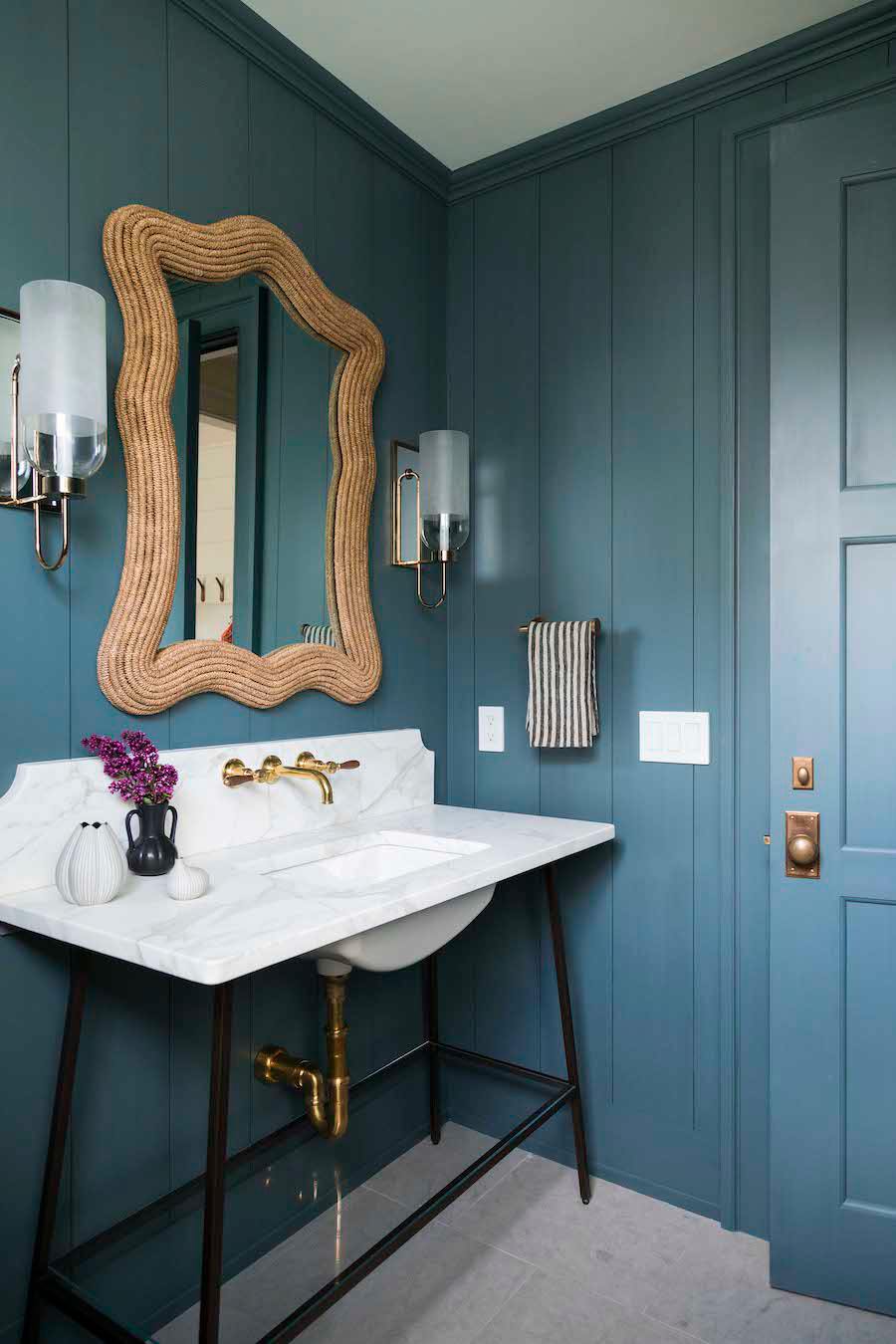
Photo by Matt Kisiday
“A space like this is a great place to take some risks because it’s small,” Botticelli says of the first-floor powder room, which was part of the new addition. “It’s the perfect place to have fun.” The lavatory features a mirror from Made Goods and shiplap walls painted in Farrow & Ball’s “Inchyra Blue.” “I’m obsessed with the color,” Callahan adds. “It feels kind of ‘oceany,’ but darker and moody.”
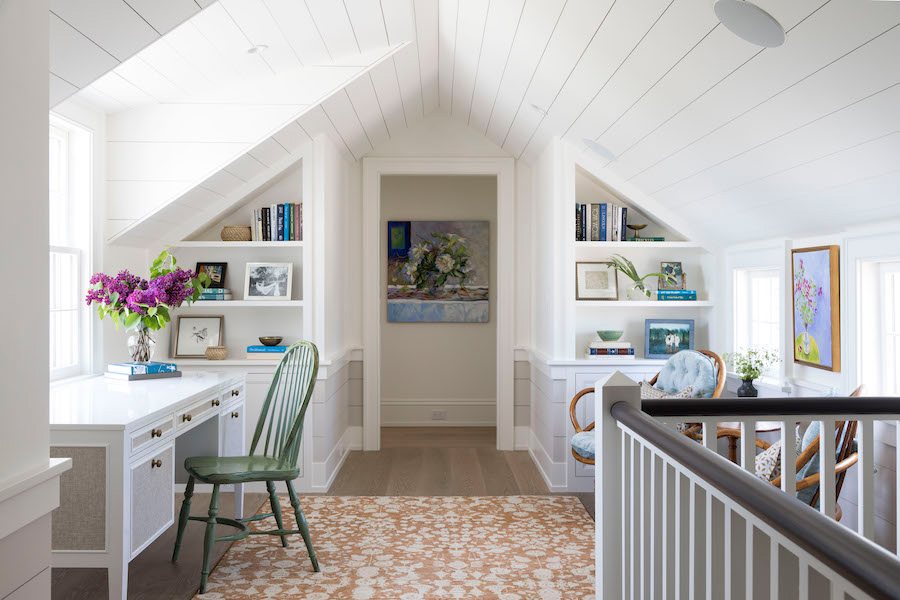
Photo by Matt Kisiday
Botticelli says the second-floor sitting area, which connects the original house with the new addition on the second floor, was “probably the hardest room in the house.” A window above the desk boasts views out to the water, while the doorway to the guest bedroom vestibule frames an Elizabeth Congdon painting.

Photo by Matt Kisiday
To open up the master bedroom, Botticelli added vaulted ceilings and an outdoor balcony. Callahan then covered the walls in a seafoam Schumacher silk wallcovering and hung a Paul Ferrante chandelier. “I wanted it to feel like you were already outside when you were in the room,” Callahan explains.
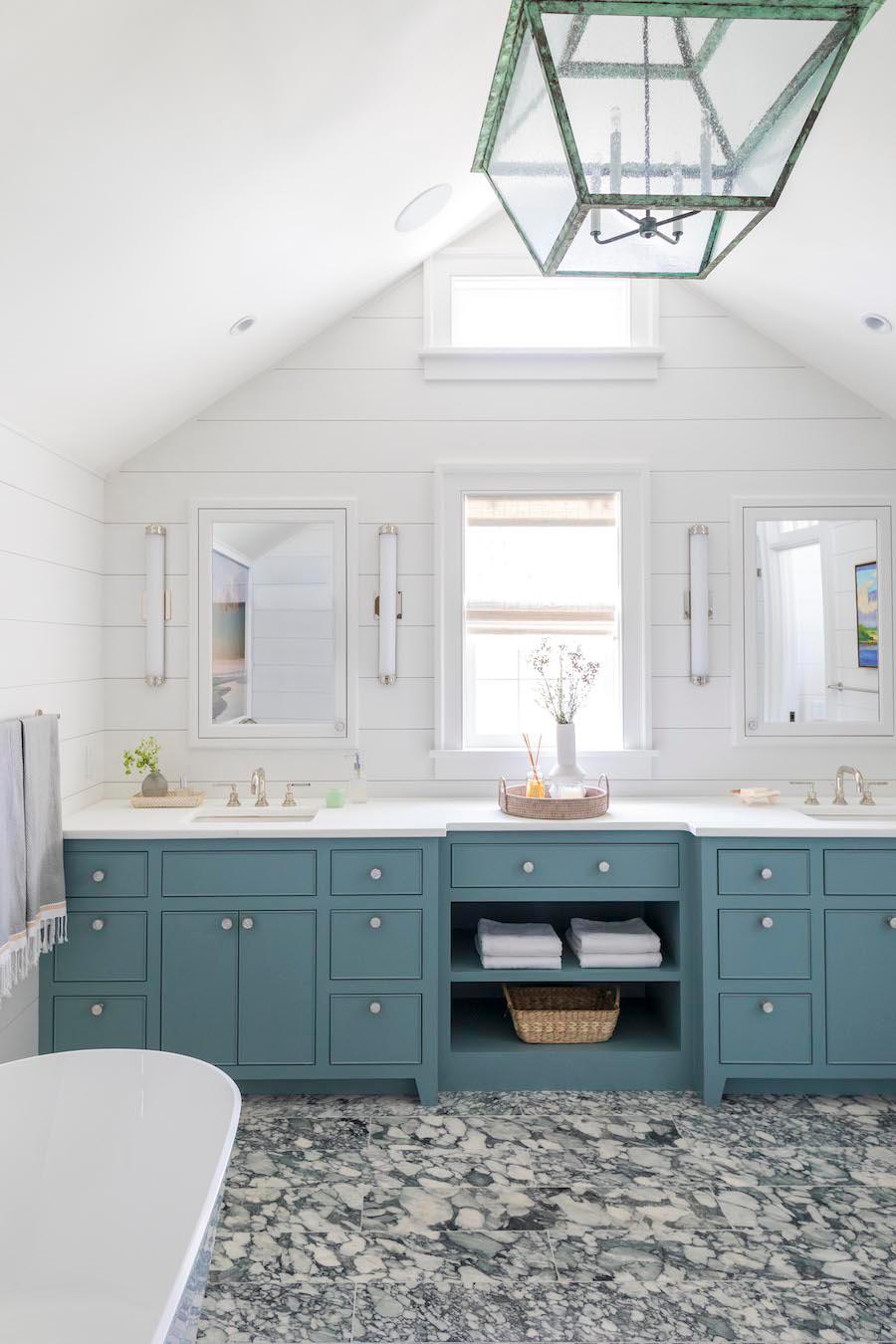
Photo by Matt Kisiday
The team also added a cathedral ceiling to the master bathroom, which Callahan says makes the space feel “100 times bigger, brighter, and better to be in.” For the floor, Callahan chose “Visconte” marble tile from Ann Sacks. “When I saw it in the showroom I [thought], ‘That looks like you’re looking down to the bottom of the ocean floor.’” The custom vanity, lacquered in Benjamin Moore’s “Sea Star,” also plays off the sea theme.
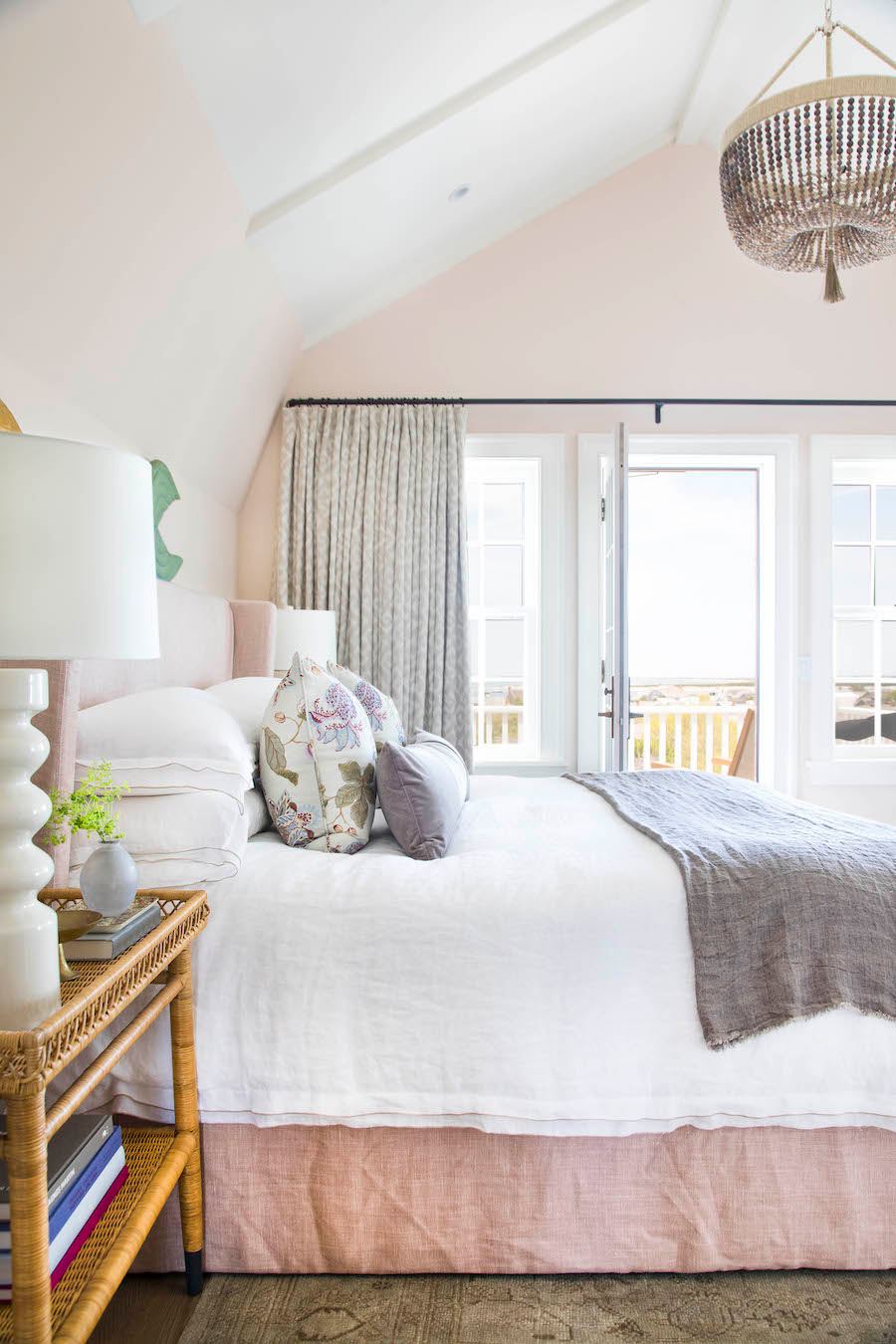
Photo by Matt Kisiday
For one of two new guest bedrooms on the second floor, Callahan says she drew inspiration from the inside of a shell. “I wanted the walls to be a really pale pink, and then it just went from there with fabrics,” she explains.
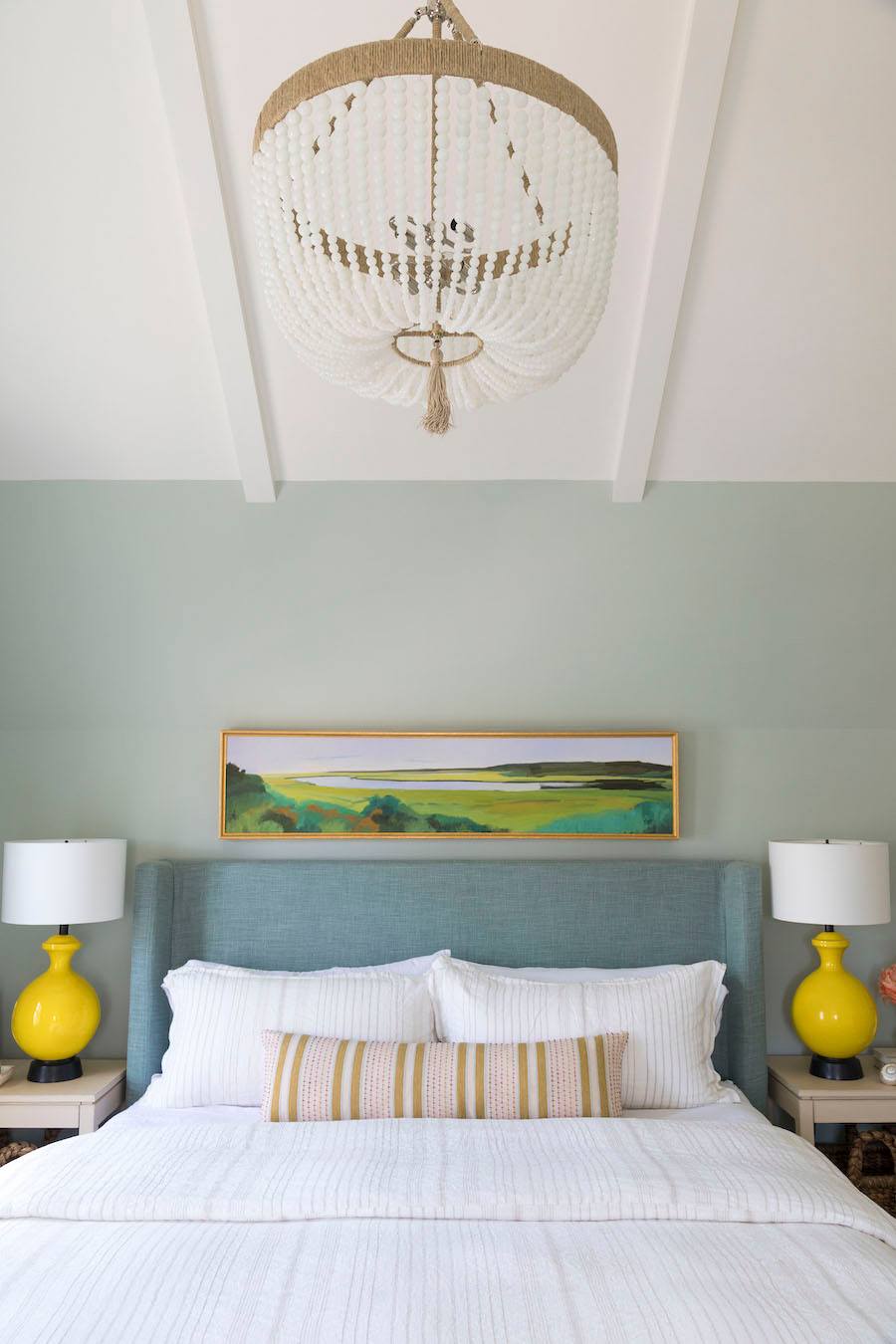
Photo by Matt Kisiday
In the other second-floor guest bedroom, the walls are decorated with a Chateau Domingue mineral paint in “Absinthe,” which had to be applied using brooms because the paint was so thick. “It has a really nice texture to it,” Callahan says.
Architect Botticelli & Pohl Architects
Contractor Altest Ventures
Custom Cabinetry Meidus Builders
Interior Designer Callahan Interiors
