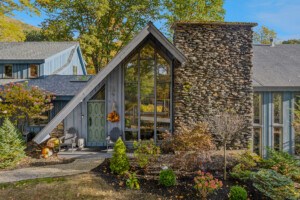Designer Aaron Weinert Remakes a Back Bay Condo
A pair of whiskey distillers get a buzzier look for their dated home.

Photo by Greg Premru
Architect Aaron Weinert of Studio Draw in Boston worked some Grey Gardens magic when he was hired to transform a 2,700-square-foot Back Bay condo. Built around 1860, the historical home—which had been combined with an adjacent unit before Weinert’s arrival—boasted dramatic features: 12-foot-high ceilings, spacious rooms, large windows, elegant molding, plus views of Boston Common and Marlborough Street. But the décor was dated and drab. “There were gaudy drapes and a ceiling painted pink,” the architect says, as well as mauve walls and chandeliers straight out of Liberace’s mansion. The owners, professional whiskey distillers with a killer art collection, “wanted grandeur to come back to the space,” he adds. “They wanted light and airy.” Here, Weinert explains how he gave the home a shot of sophistication.
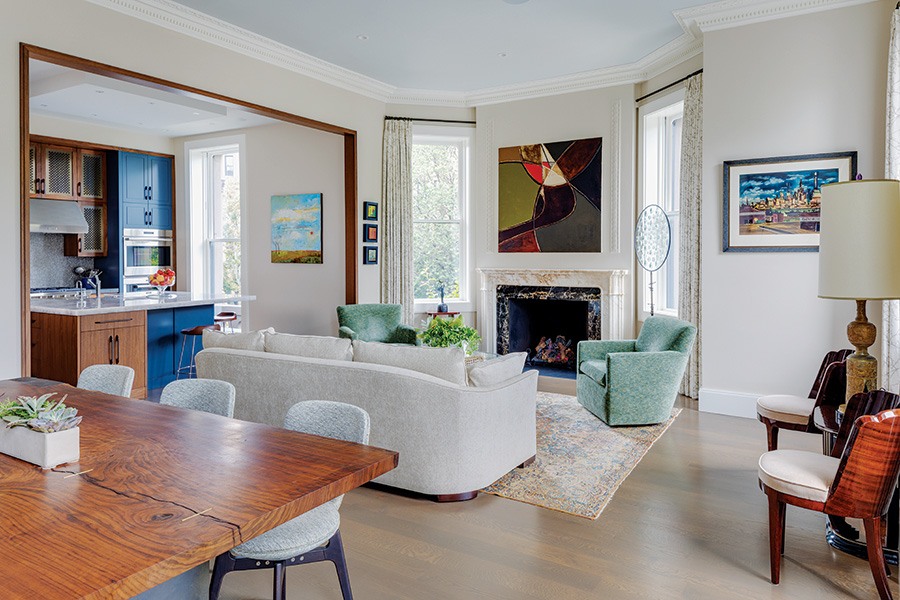
Photo by Greg Premru

Photo by Greg Premru

Photo by Greg Premru
Look for Art in Unlikely Places
“The owners cook a lot and wanted not just a functional space, but a ‘wow’ space,” Weinert says of the kitchen, where the team selected three cabinet finishes—walnut, walnut with bronze grilles, and Benjamin Moore’s “Lead Gray” paint—to look like “pieces of art.” The chic aesthetic continues with the quartzite-topped island, painted for visual depth, and the reflective mosaic-tile backsplash from Porcelanosa. “We really liked the mixed metals between the backsplash, the bronze grilles, the stainless appliances, and the dark bronze cabinet pulls,” Weinert says.

Photo by Greg Premru
Flaunt What You Love
The bons vivants also have an impressive wine collection just off the media room, where they host tastings with friends. Continuous porcelain flooring (the same used in the foyer) runs from the bar area into the wine room, which features a wall of “Tweed Arena” porcelain tile, plus wood racks from Charles River Wine Cellars.
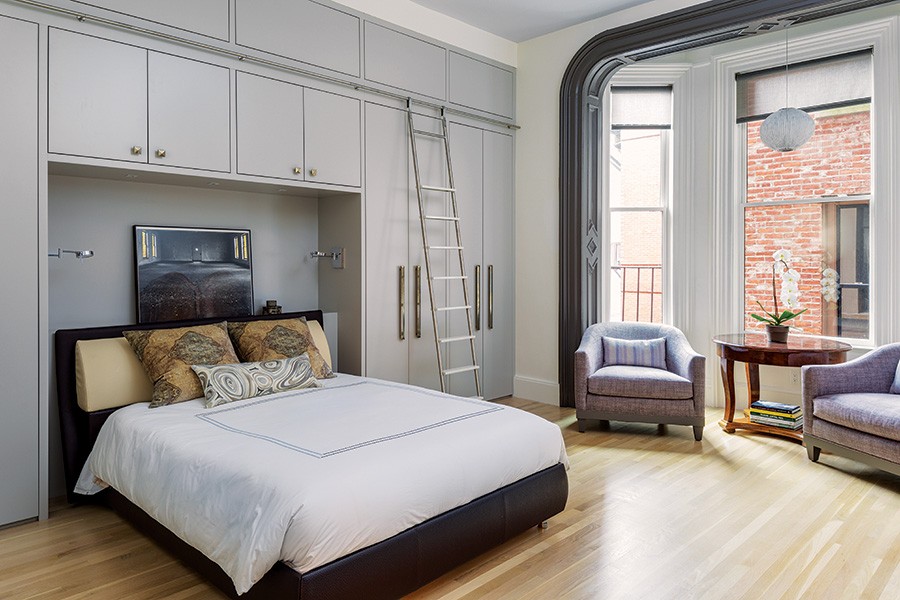
Photo by Greg Premru
Do Double Duty
A spare bedroom tucked into the back of the home also functions as an office, complete with a wall of custom cabinetry. Soft gray paint from Benjamin Moore exudes a soothing aura, while a modern light fixture in the bay window adds a pop of personality. “They wanted it to feel like a nice hotel room,” Weinert says.
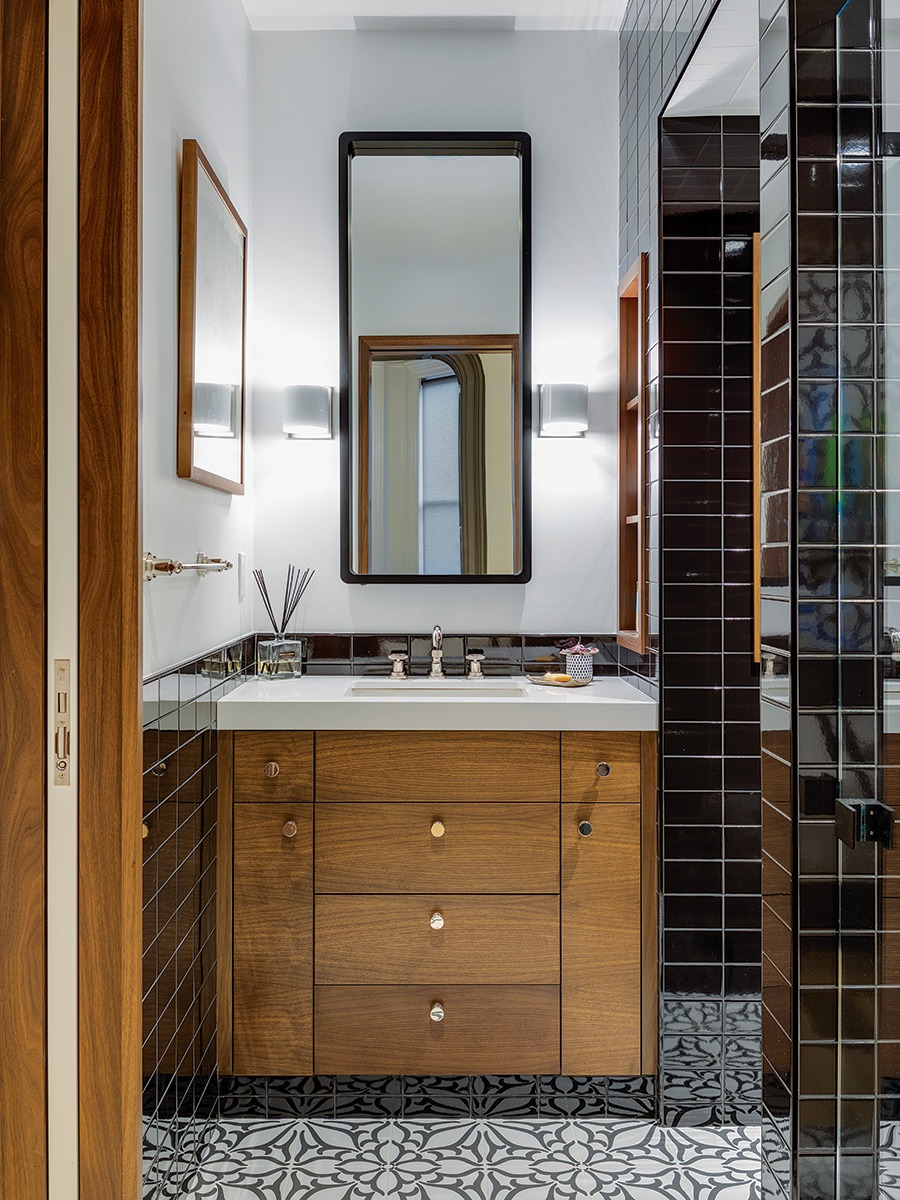
Photo by Greg Premru
Create Contrast
The architect aimed for a “fun and surprising” moment in the bathroom off the study, he says, so he matched dark walnut with a glossy black subway tile. “We used slightly more-traditional fixtures and accessories, and a patterned white-and-black tile, to contrast the modern style of the bath,” he says.
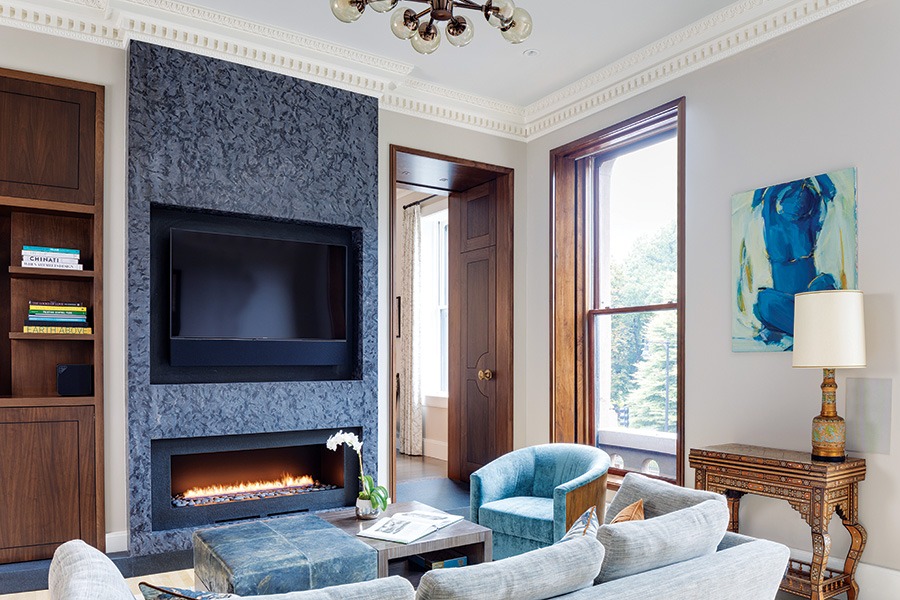
Photo by Greg Premru
Set the Mood
The owners love to entertain, so they sought a clubby atmosphere in the media room, one of their favorite gathering spaces. Recessed bulbs plus a “Karrington” chandelier by Arteriors offer “minimal lighting with a calming glow,” Weinert says. A striking granite fireplace surround from Cumar enhances the cozy feel.
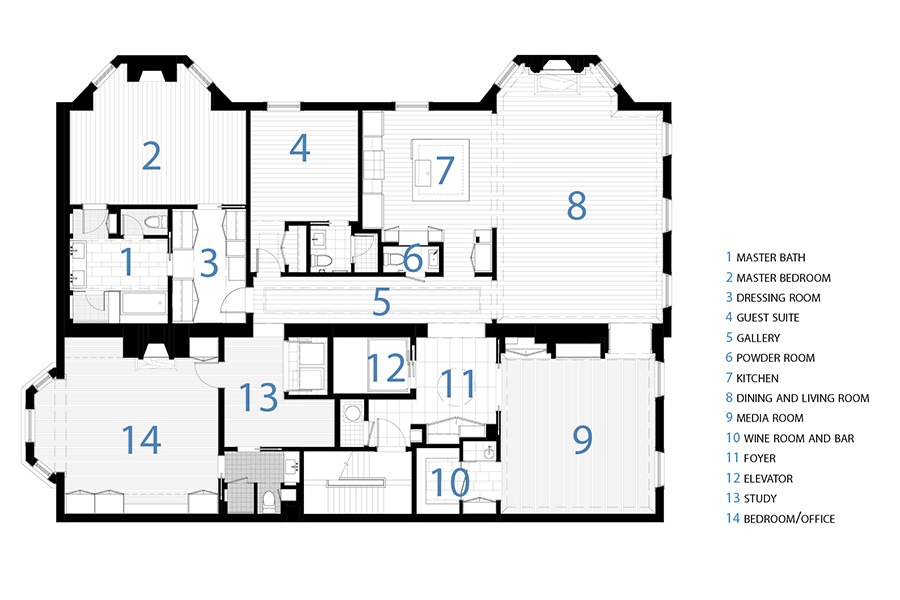
Architect/Interior Designer
Studio Draw
Contractor
Sleeping Dog Properties
Furnishings/Window Treatments
Reed Scranton Designs
Millworkers
Herrick & White; Kenyon Woodworking; South Shore Millwork

