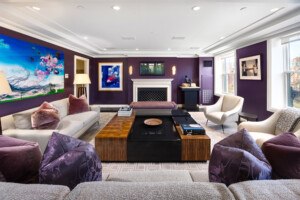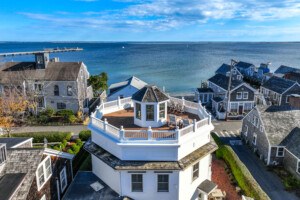On the Market: A Custom-Built Hudson Home with 45 Windows
A red oak spiral staircase, recycled wood cabinets from Italy, and even a safe room are part of this sleek and sunny tri-level condo.
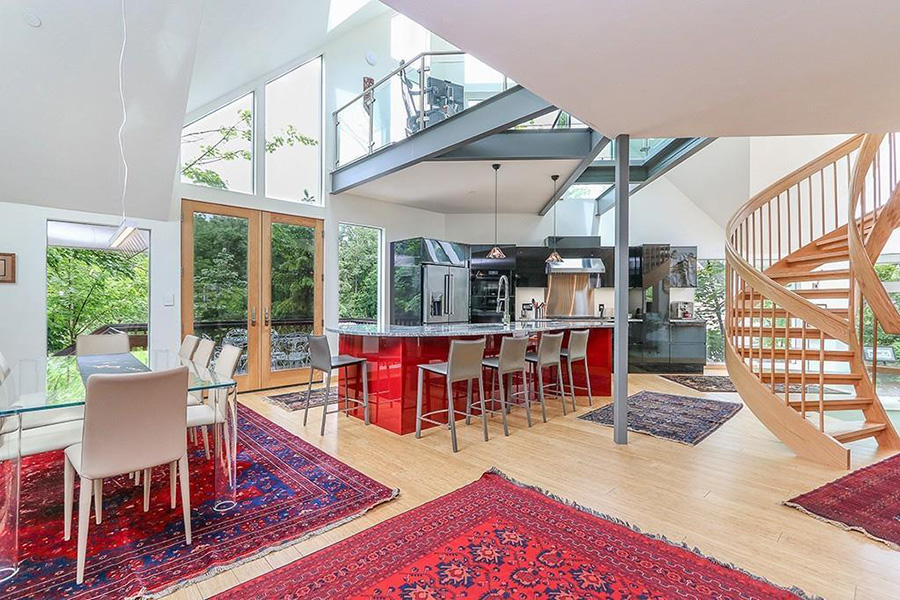
Photo by Pebblehaven
74 Deer Path #74, Hudson
Price: $785,000
Size: 2,547 square feet
Bedrooms: 2
Baths: 2.5
Say goodbye to your New England winter-induced Vitamin D deficiency. Add up the 38 pane-less windows—many oversize and in unique geometric shapes—seven skylights, three French doors, and one sliding glass door, and you get a whole lot of sunlight. It’s something the current homeowners, one of whom is a professional photographer, considered carefully when having the home custom designed.
The many apertures make for not only quality photos, but a stunningly sunny living space. Pair that with the open-concept layout and sleek furnishings, and the tri-level condo looks like a massive, high-end solarium. Adding to the magical look is a red oak staircase that spirals up to an office loft, tiled with squares of recycled leather, at the end of a glass-floored walkway.
Downstairs in the kitchen, Miele appliances are accompanied by recycled wood cabinets (sprayed with several coats of high glass lacquer and then hand-buffed) made by Italian designer Pedini, including the bold red base of the island—topped with a curved piece of Italian granite. The bamboo floors run through the kitchen and dining room into the living room, where a linear gas fireplace is the center of attention. But the adjacent wall has a secret: Behind the TV, a small room discreetly conceals all of the messy wiring, and can double as a hidden “safe room,” according to the listing agent.
For information, contact Gerald Mullen, NextHome Signature Realty, nexthomesigre.com.
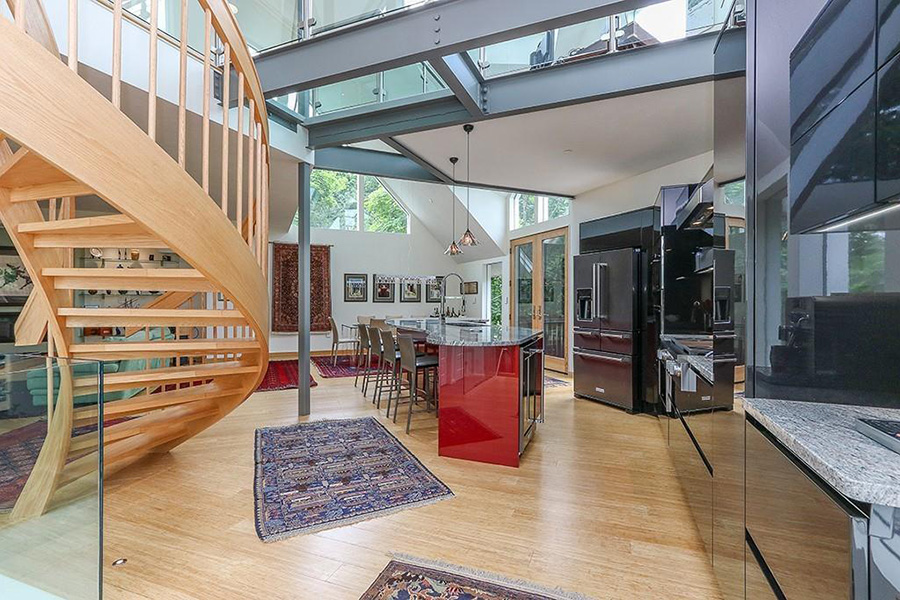
Photo by Pebblehaven
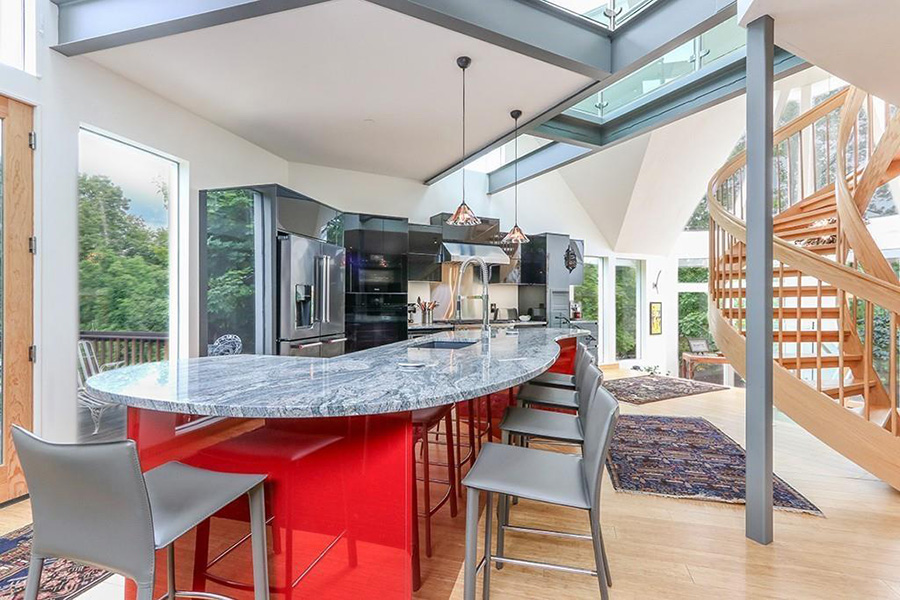
Photo by Pebblehaven
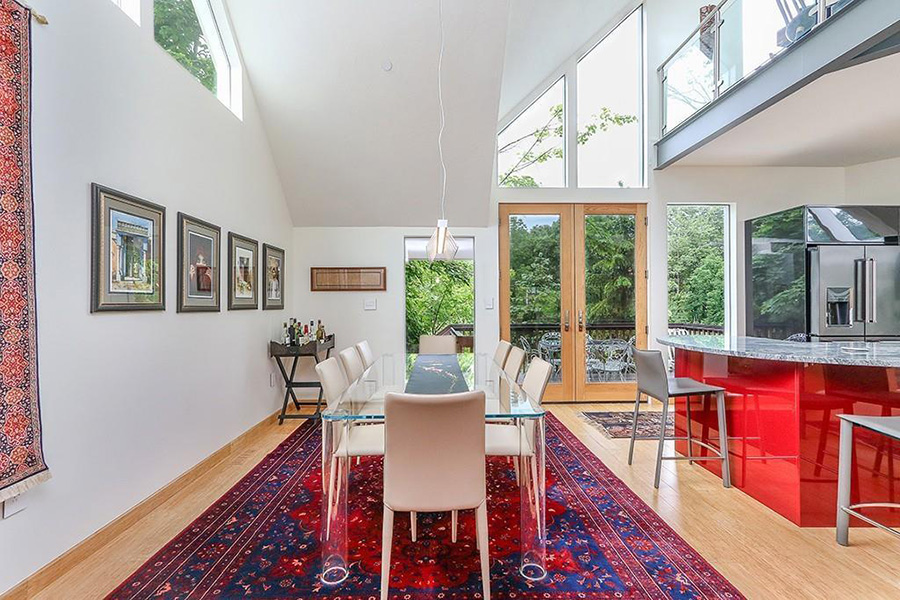
Photo by Pebblehaven
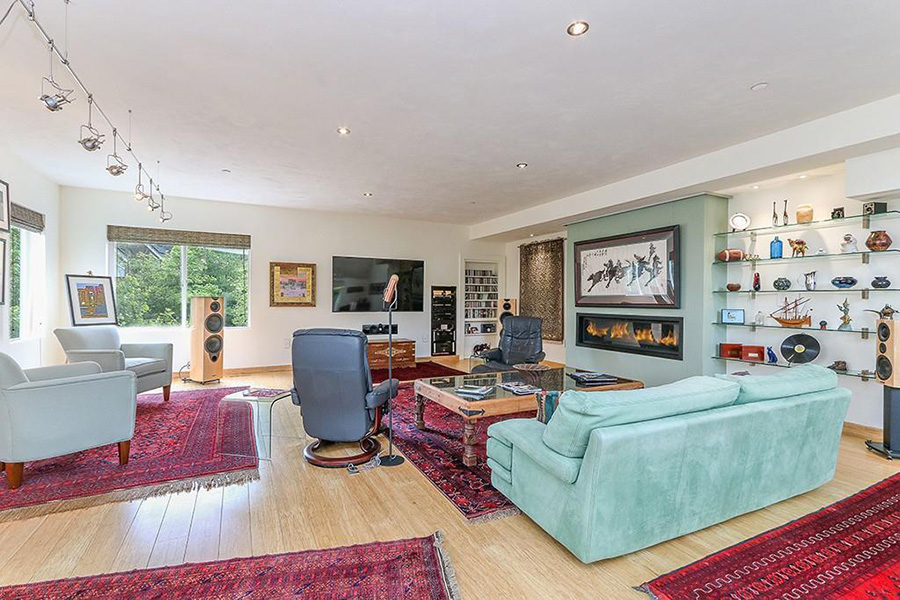
Photo by Pebblehaven
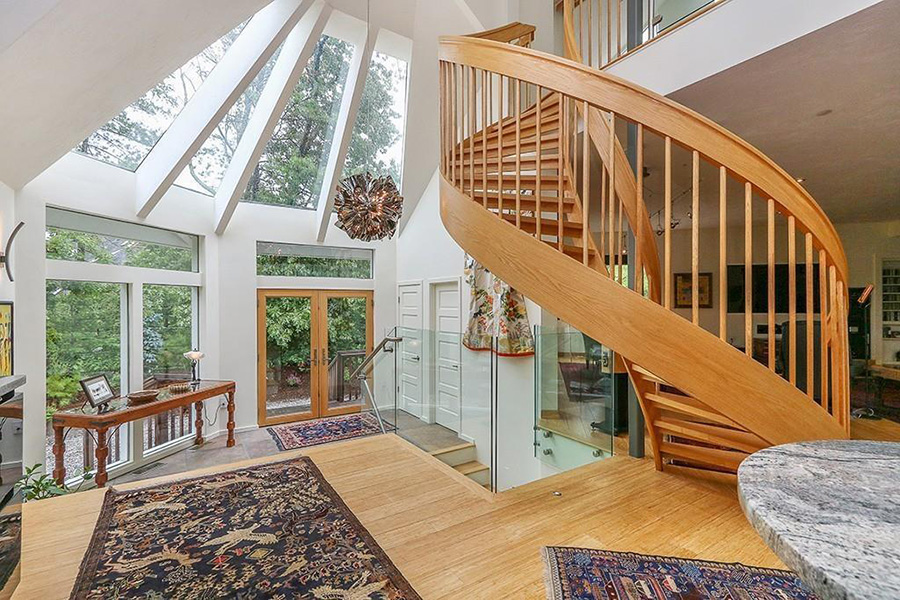
Photo by Pebblehaven
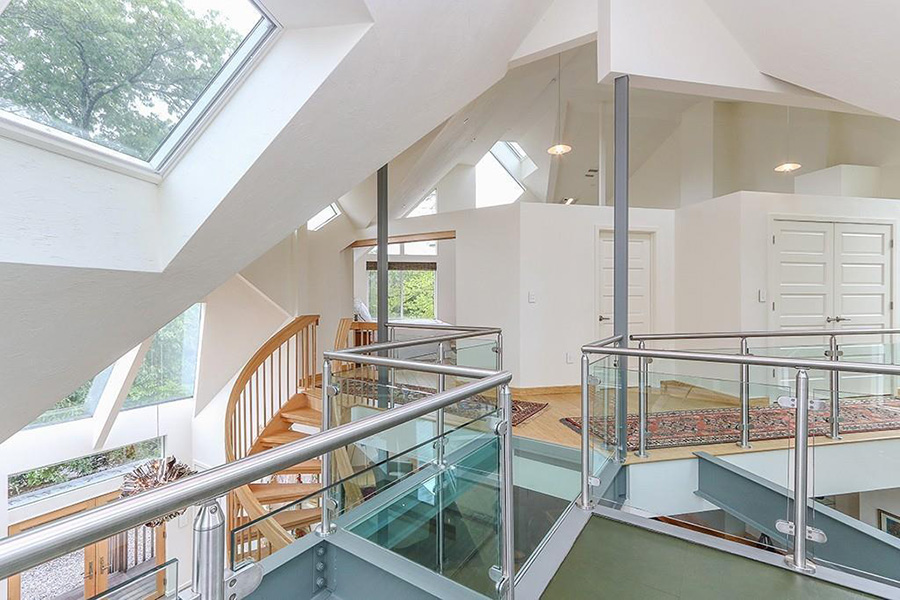
Photo by Pebblehaven
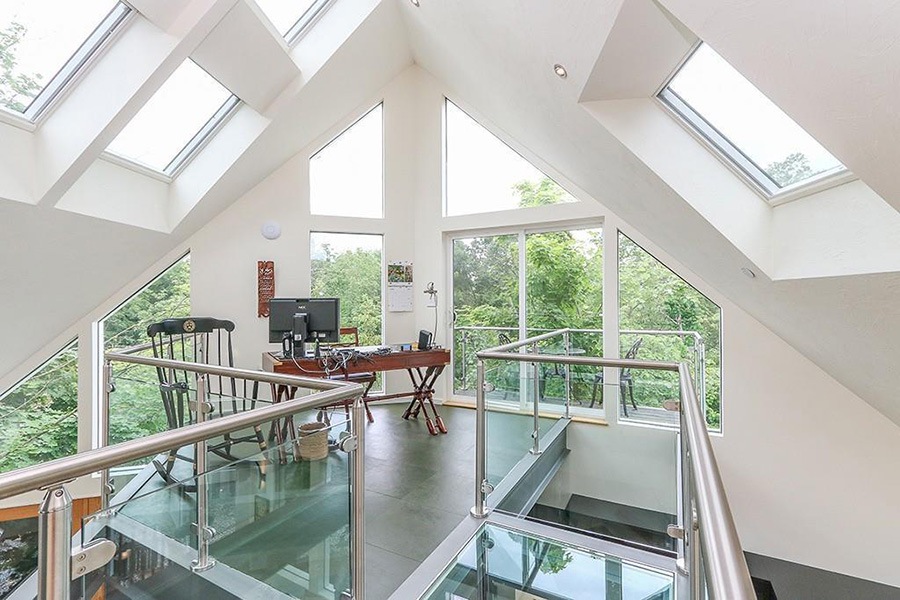
Photo by Pebblehaven
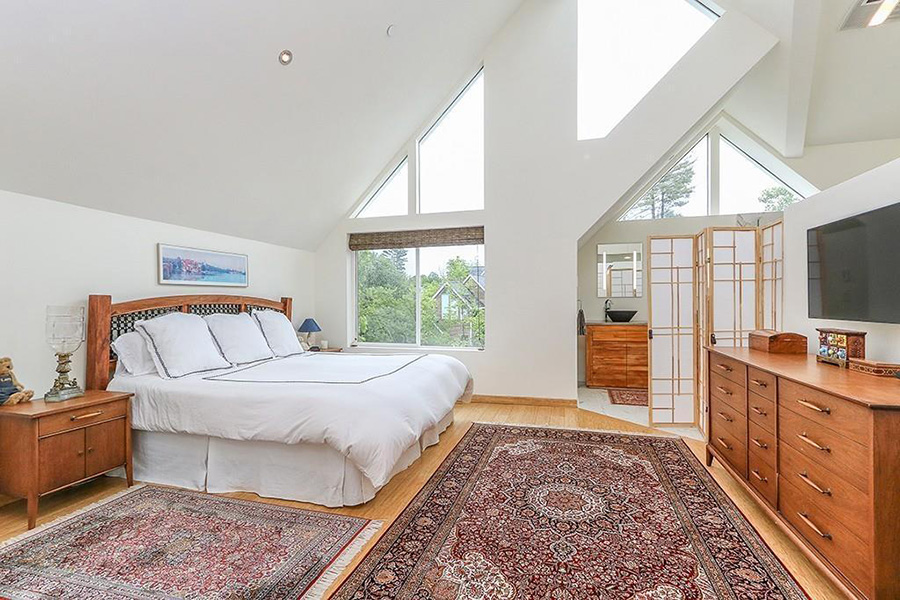
Photo by Pebblehaven
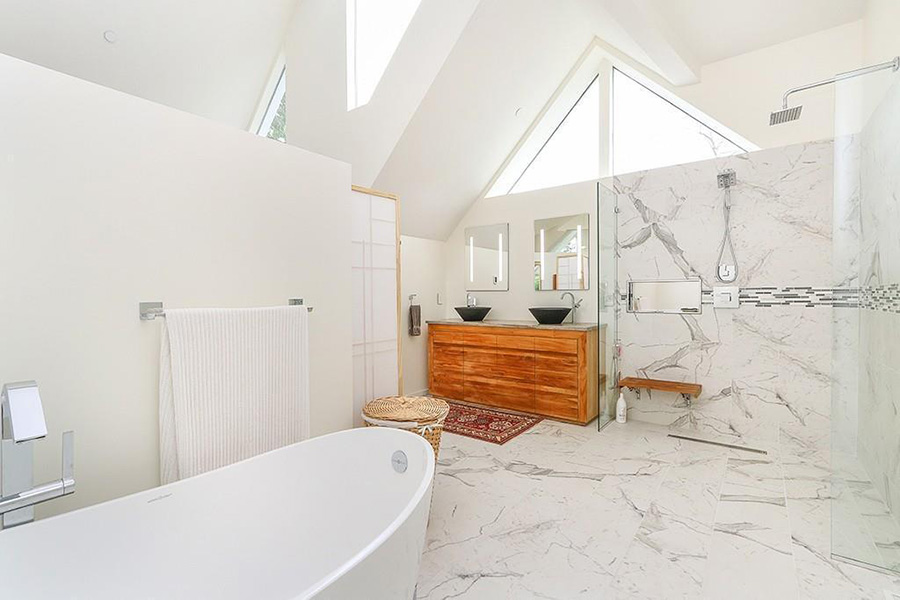
Photo by Pebblehaven
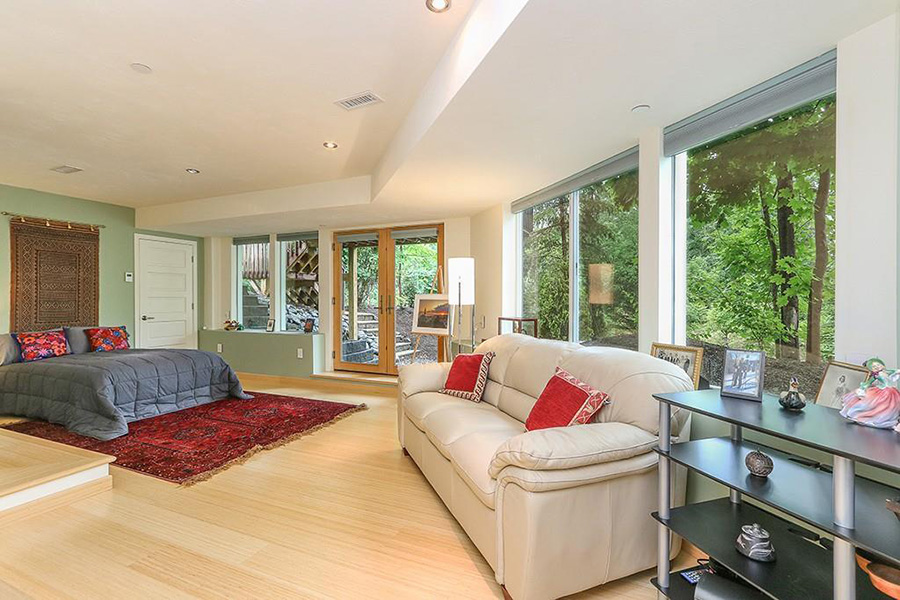
Photo by Pebblehaven
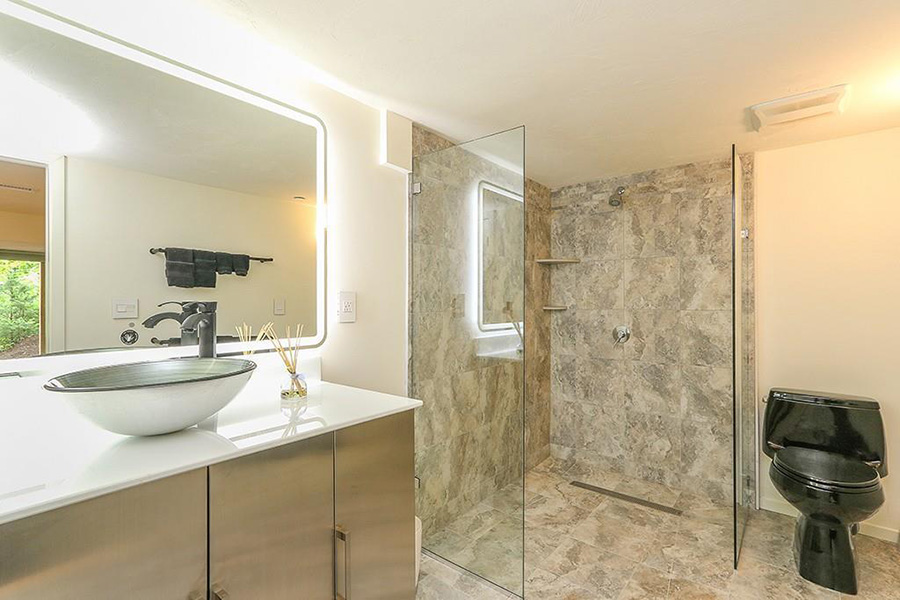
Photo by Pebblehaven
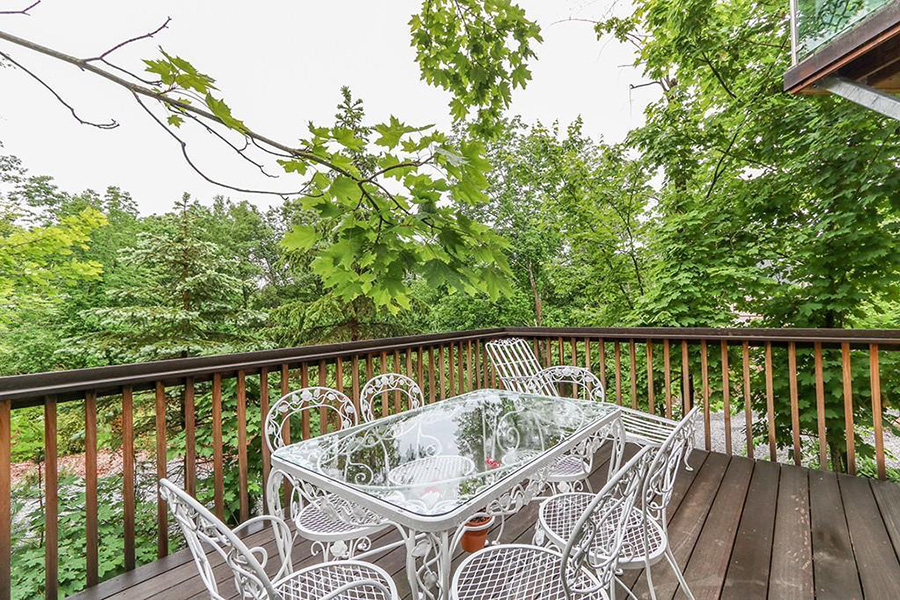
Photo by Pebblehaven
The Boston Home team has curated a list of the best home design and home remodeling professionals in Boston, including architects, builders, kitchen and bath experts, lighting designers, and more. Get the help you need with FindIt/Boston's guide to home renovation pros.

