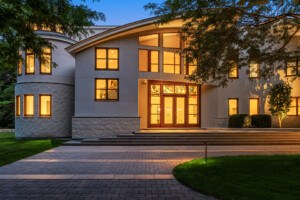This Revamped South End Condo Is Bursting with Color
Thanks to Evolve Residential's Thomas Henry Egan and Josh Linder, who overhauled the staid space.
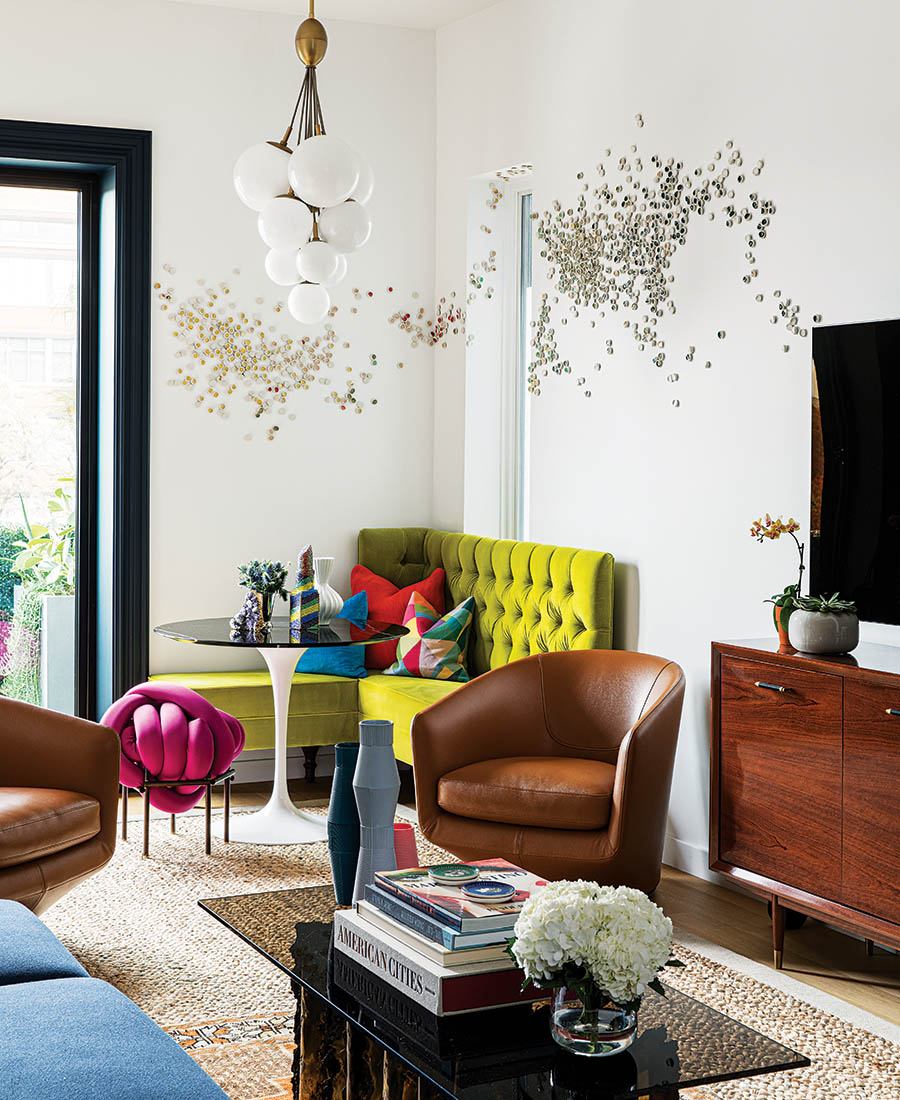
Photo by Sean Litchfield
Originally, the owner of this South End home asked Evolve Residential’s Thomas Henry Egan and Josh Linder to only redecorate the space—a 1,113-square-foot condo in the Jordan Lofts that once housed an industrial horse stable. But Egan and Linder knew that challenging structural elements, a disjointed layout, and an off-kilter scale squandered the spot’s potential. So they got to work on a much larger renovation, reconfiguring rooms and implementing a fresh aesthetic tailored to their client’s fun personality. Now, thanks to the duo’s dramatic tweaks, the home is an exploration of the owner’s love of sci-fi, reading, and midcentury-modern furniture. “You take in the big gestures of the architecture and the furniture, and then you just keep discovering additional layers,” Linder says of the revamped home.
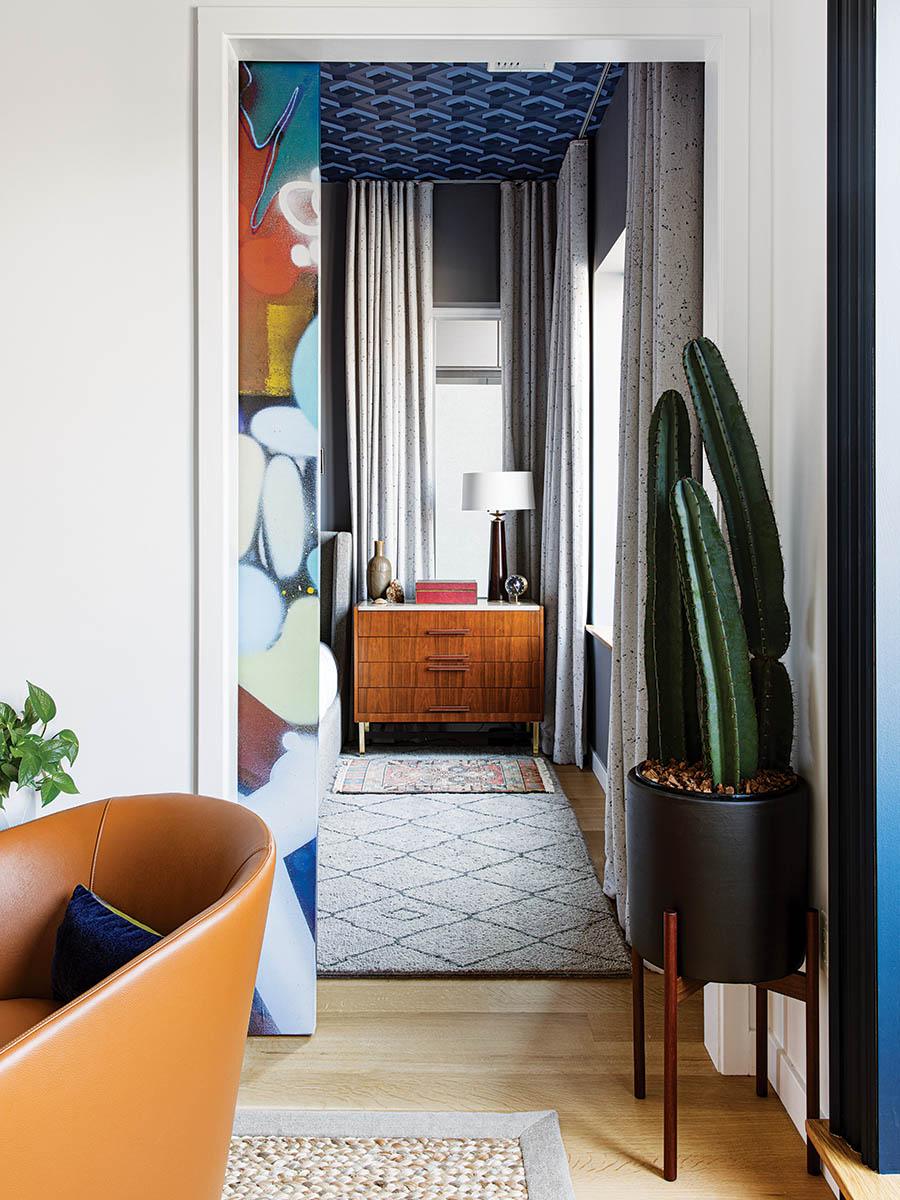
Photo by Sean Litchfield
Feel the Flow
With a layout of consecutive rooms and no hallways to connect them, creating a circular path was especially important to prevent the owner from backtracking as he navigated the condo. Previously, a windowless guest room located next to the master closet offered a dead end. Reimagining the guest room as a study, the designers added a doorway to the shared wall, linking the two spaces. They also relocated the doorway that connected the master bedroom to the closet, aligning it with the new study door and allowing light from the bedroom to flood the windowless spaces. “Now it actually feels like a grand one-bedroom that’s like a private suite within an apartment,” Egan says.
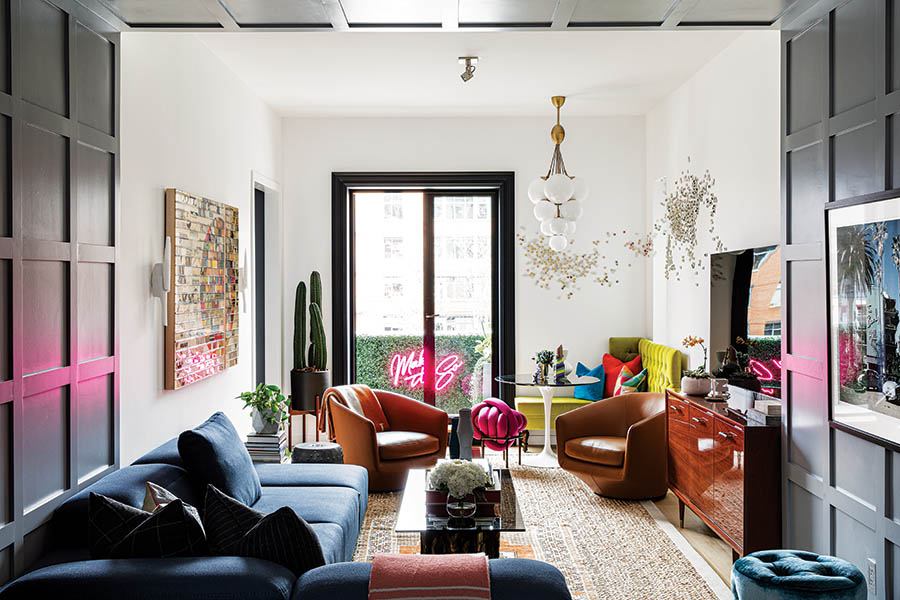
Photo by Sean Litchfield
Celebrate the Quirks
The historical space came with a few surprises—namely an odd “box” in the living room where the ceiling dropped and the wall thickened. Egan and Linder decided to highlight this structural quirk by installing applied molding paneling, painted Benjamin Moore’s “Pewter” to contrast with the crisp-white living room walls. “We wanted to give this plain box some architecture that added interest, and make it feel like a very intentional part of the plan,” Linder says.

Photo by Sean Litchfield
Embrace the Outdoors
It’s hard to imagine that the dramatic doorway at the end of the living room—set near a dining area showcasing the client’s existing green banquette, a Knoll dining table, and a custom fuchsia stool from Salon—was once a window the homeowner had to climb through to access a small balcony. “It gives you the illusion of stepping out onto a grand terrace,” Egan says of the new focal point, with its French doors and oversize black casing. Now swathed in boxwood with a glowing sign displaying a quote by Star Trek’s Captain Picard, the revamped balcony lets the homeowner drink in downtown views.
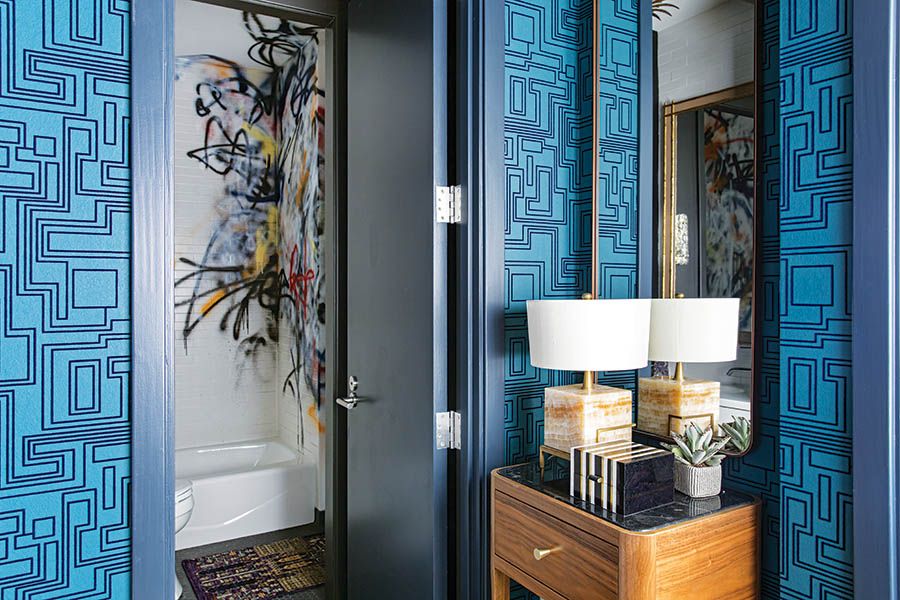
Photo by Sean Litchfield
Balance the Scale
A bland guest bathroom by the front door offered a confusing entrance to the home until Egan and Linder split the space with a new wall, creating an intimate powder room. The vanity area holds a Friedman Brothers pink-and-gold mirror and vintage light fixtures, which gleam on walls painted Benjamin Moore’s rich “Black Beauty.” Through the new doorway to the adjoining shower and toilet room, a striking graffiti mural by Patina’s Pauline Curtiss adorns the white tiles, wall, and ceiling.
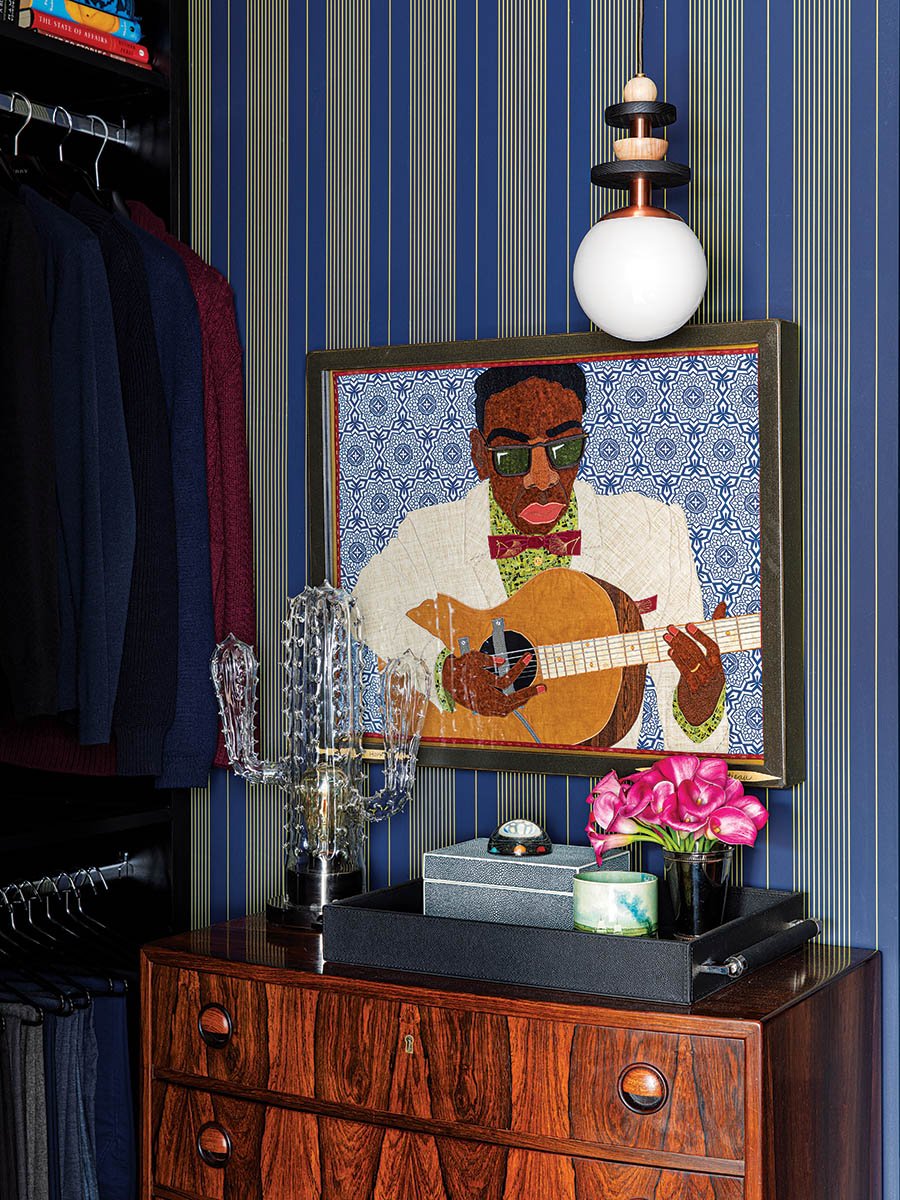
Photo by Sean Litchfield
Create Moments
The duo infused the master closet with floor-to-ceiling architectural details, making it a surprising new gathering spot during parties. Crown molding, baseboards, artwork, and a “Multi Pinstripe” wallcovering from Johnson Paint add interest to the walls, which feature trimwork painted Benjamin Moore’s “Ebony King.” A rosewood Kai Kristiansen chest of drawers provides a landing spot for the client’s watches and daily items, while volumes from his sci-fi collection line the shelves. “It’s really more of a dressing room now instead of just a closet,” Linder says.
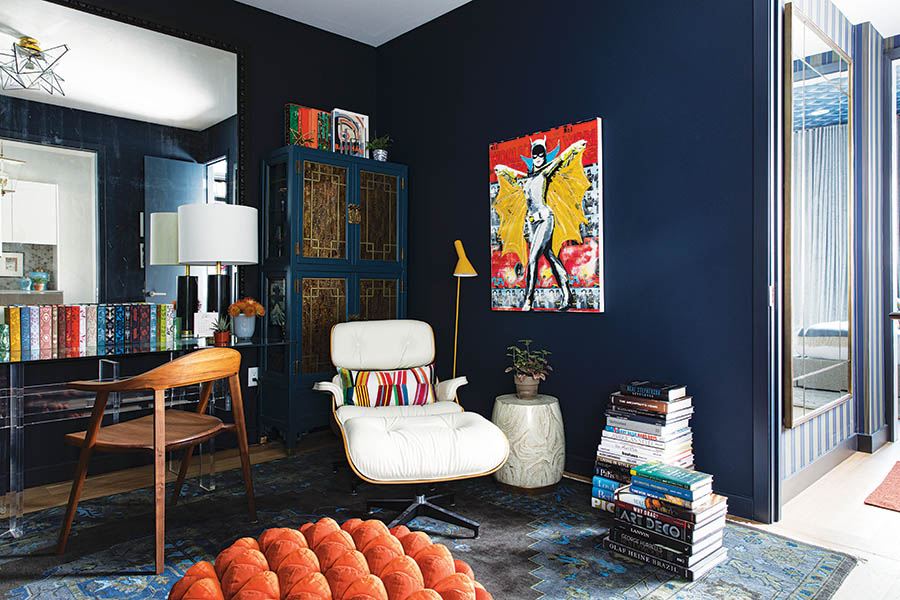
Photo by Sean Litchfield
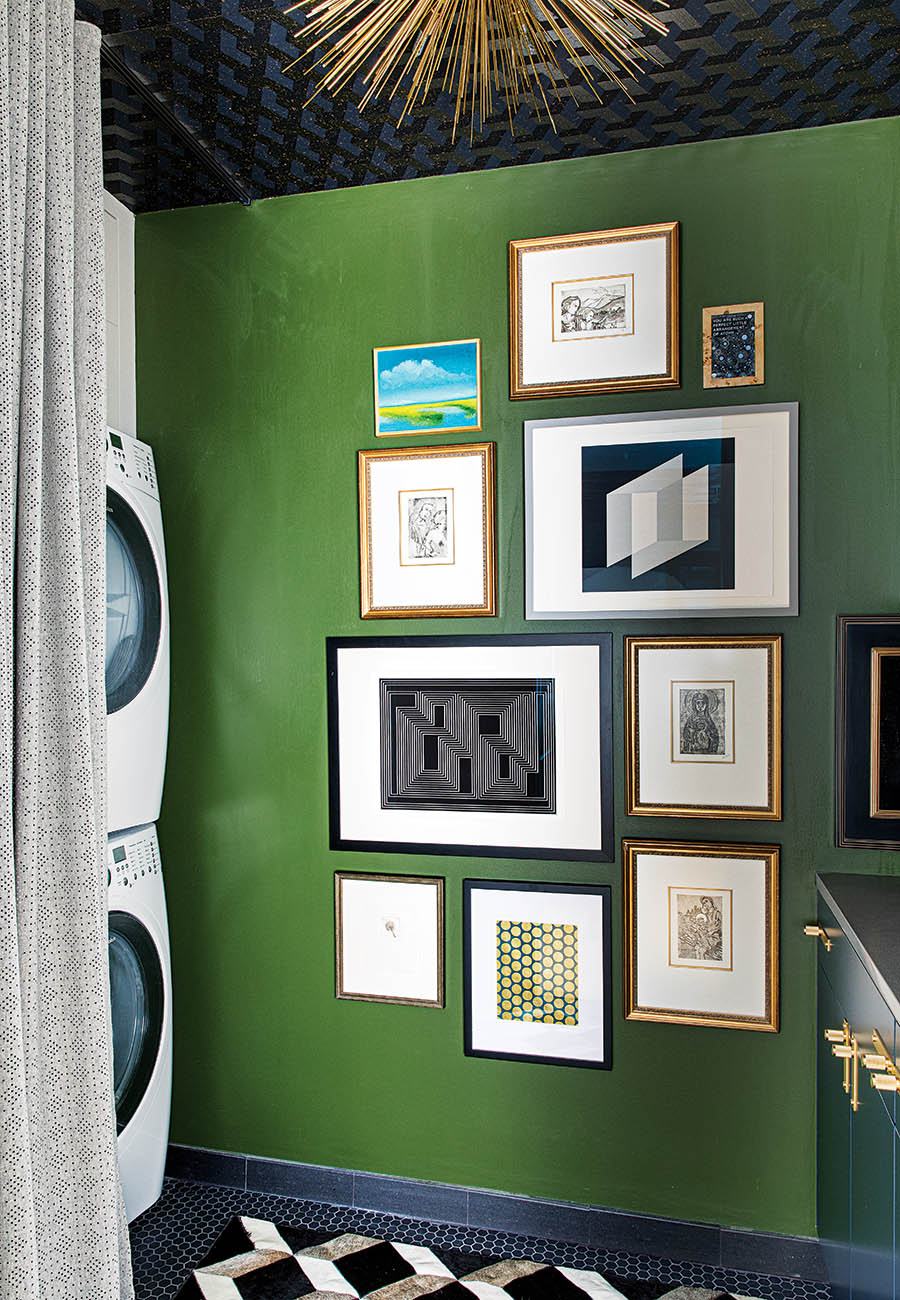
Photo by Sean Litchfield
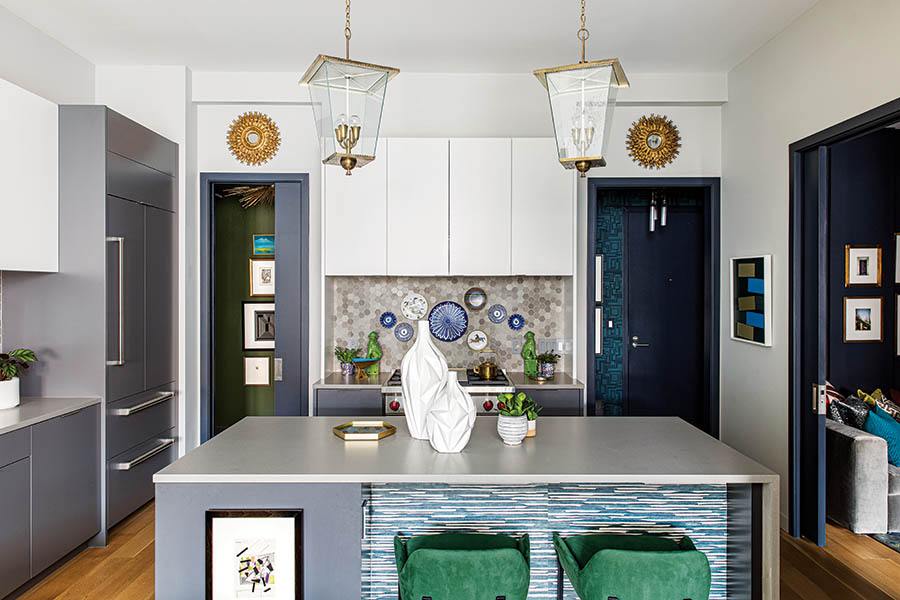
Photo by Sean Litchfield
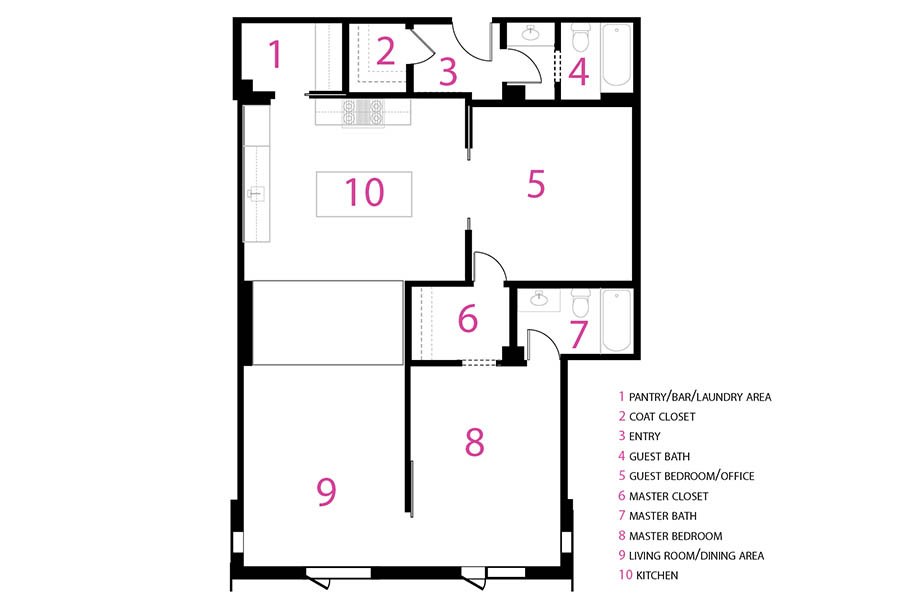
Contractor
The Holland Companies
Custom Drapery and Pillows
PMK Designs
Decorative Painter
Patina
Interior Designer
Evolve Residential
