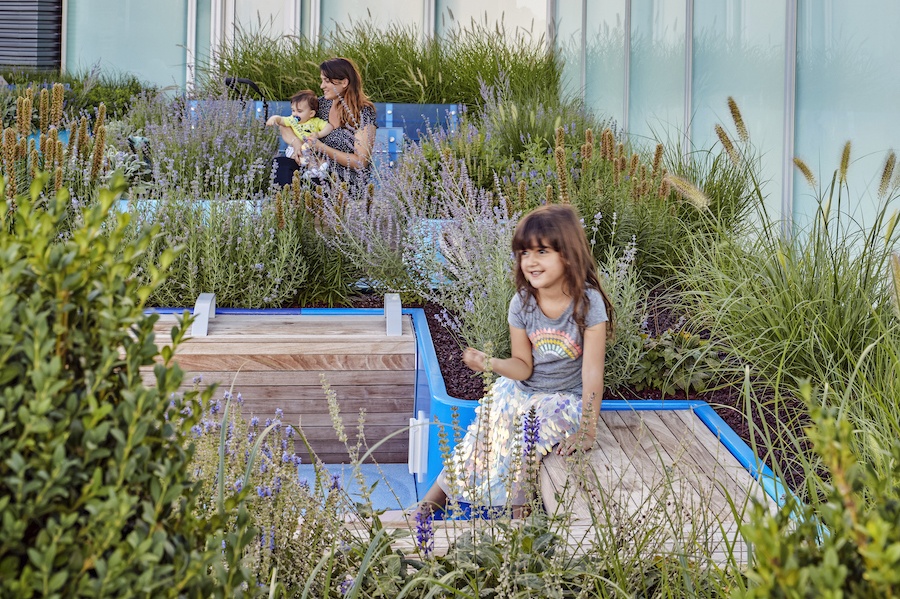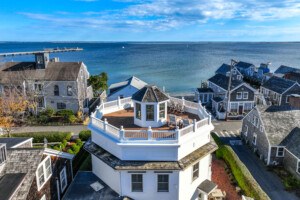Six Ways Urban Spaces May Change Because of Coronavirus
Local architects weigh in on where design will go next.
For many of us, the coronavirus outbreak has brought a greater sense of appreciation for our homes. The way we’ve previously inhabited our public spaces, on the other hand, now feels totally impossible—if not downright bonkers. Overcrowding, lack of open space, and the spread of germs are all on the minds of local architects and urban design pros as they rethink their approach to dreaming up housing, offices, parks, and city centers. Here’s what they predict the industry will be doing in the very near future.

Mikyoung Kim Design / Photo by Robert Benson
Refocusing on Green Spaces
“In the post-COVID-19 future, it’s imperative that we rethink the way we build in our cities—not just as a collection of individual buildings, but more as a tapestry of landscapes that create a humane place for healthy living. We know that people need green spaces like parks, sidewalks, playgrounds, and roof gardens, and that these places [need to be] more spread out and accessible to each and every neighborhood in the city. [Green spaces] have been shown to be important in the long-term mental and physical health of our populations. It’s a no-brainer; access to the sky, to plants, to the sound of water—these are all vital elements to our daily lives that help us decompress and restore our bodies and minds. Too often, these public spaces are designed for programmed activity tied to restaurants or events. With the temporary suspension and closure of many of these programming devices, we are finding that our most successful plazas and parks are becoming destinations. This crisis has made me realize that landscapes have to be designed as destinations in and of themselves, and have to serve the community when we are in contemplation as well as when we are celebrating.”
– Mikyoung Kim, principal at Mikyoung Kim Design
Choosing Hygienic Building Materials
“In whatever we build, there will be a renewed focus on the ability of materials to be easily cleaned and sanitized. Anything that can be touched will be, so how can we ensure that [materials] either have contaminant-resistant properties or are as simple to clean as possible? We want to look closely at surfaces that are going to be touched by a [large number] of people. These might include door handles for non-automatic doors, countertops—particularly in common kitchens or reception areas—appliances and faucets, tables, and other shared furniture. Materials at the very least should be non-porous, smooth, and easily cleanable. Some materials such as copper and its alloys can also have anti-microbial properties that may be of use [depending on] cost and availability.”
Turning the Streets into Our Living Rooms
“This challenging time is Boston’s opportunity to use its open spaces differently. It’s time for some of its streets to become public spaces, and for civic buildings to sponsor this transformation. Everyone raves about La Rambla in Barcelona—the tree-lined pedestrian street with lively commercial activity on both sides. This European street could be our model.
It’ll be summer soon. Automobile traffic will also be down. Wide city streets are the perfect place for larger numbers of people to gather while maintaining safe social distance. And outdoor environments are the safest place for beneficial human exchange to happen. So, let’s pick a few blocks of major downtown Boston streets where there are important civic buildings, temporarily close these blocks to automobile traffic, and let the buildings’ institutional and commercial users take over the sidewalks.
For example, [we could] temporarily close Boylston Street between Exeter (at 699 Boylston) and Berkeley (at 500 Boylston), and have the Boston Public Library sponsor these blocks. Have the library take over the south sidewalk around the building with carousels and bookshelves under canopies, and let Trinity Church and Old South Church use Copley Square and adjacent sidewalks for tents for worship services. Then, let the restaurants and shops fill in all the gaps with kiosks.”
– Mike Davis, president at Bergmeyer
Ramping up Touchless Technology
“For multi-family housing, condominiums, and rental properties, we are designing a touchless experience from front door to apartment, including the apartment door itself. This involves touchless elevator calling and delivery to your typical floor, and electronic release of the door lock at your apartment entry. Other doors to common rooms such as the fitness center and roof deck are also activated without touch. We [had implemented this solution] in a few of our residential projects prior to coronavirus, but have been recommending it more now due to the situation we are currently facing. We think that although there is an added cost, it will be an amenity that will gain popularity in the future and pay off for developers that integrate it into their buildings.”
– Joel Bargmann, principal at Bargmann Hendrie + Archetype
Designing Gathering Places That Limit Crowds
“The definition of a successful public space has long included density of people as a metric. Consider some of our most iconic public event spaces in Boston: the Lawn on D, City Hall Plaza, the Common, the Esplanade. Events held in these venues define our collective memories—concerts, parades, cultural festivals, markets, and protests where we have often crowded into just a few square feet per person or shared blankets with friends, neighbors, and strangers. That kind of density generates excitement, which draws more people into the mix.
In recent years, our municipal clients and community stakeholders have begun asking us for ways to limit crowd sizes in order to address safety concerns. For example, we are currently working with the City of Boston to ‘right-size’ the main gathering space at City Hall Plaza, limiting the number of people and access points for events of different types. As physical distancing and pandemic response settles into our collective psyche, we expect that our clients and communities will ask for more ways to control how many people occupy a public space during events, and how they distribute within that space. We’ll be considering how the design of seating areas can encourage smaller groups and incorporate buffers between individuals. We’ll also study how pavement patterns and textures can intuitively designate circulation routes with passing areas or zones for physically-distanced protest on a plaza.”
Building Housing That Maximizes Individual Space Rather Than Shared
“Some developers are questioning the need for large, communal social spaces and workspaces in [multi-family housing, condominiums, and rental properties]. Where possible, we are [thinking about] adding a den to each apartment unit, even at the expense of living and dining room sizes, as the expectation is that more people will work from home even after the current quarantine period is over, either because they have gotten used to it or because they will be required to by future outbreaks. The ‘in-apartment study’ [may replace] the co-working areas these buildings have been trending towards, as developers anticipate people may not want to work [there].”
– Joel Bargmann, principal at Bargmann Hendrie + Archetype


