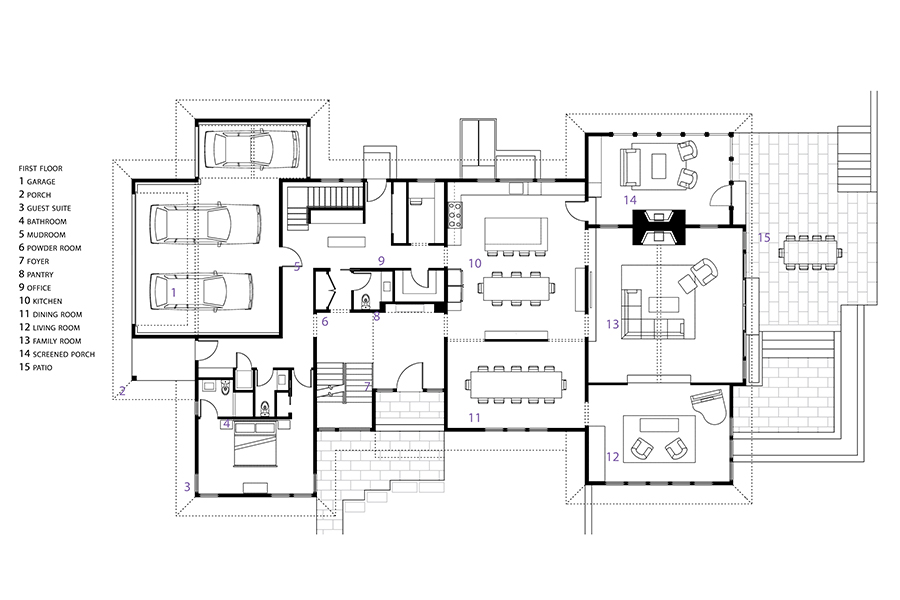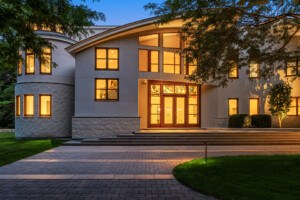A Globetrotting Newton Family Finds Inspiration for Their Dream Home
Brought to life by Flavin Architects and designer Lindsay Bentis, the house takes cues from destinations like Turks and Caicos and Jackson Hole.
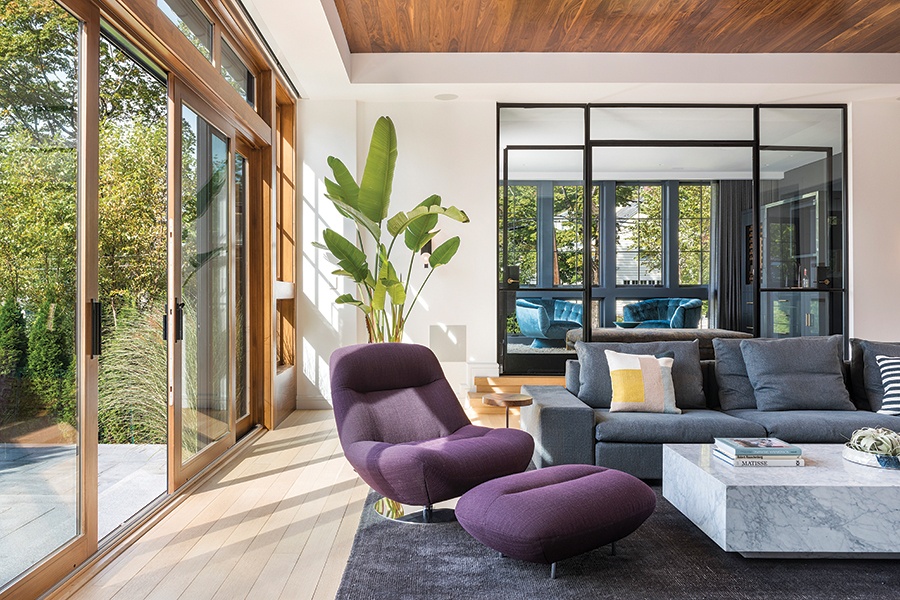
An Eilersen sectional from Lekker Home and a purple swivel chair from Ligne Roset bask in the light afforded by the family room’s sliding glass doors, which open to a bi-level patio. / Photo by Nat Rea
When it came time to build their dream home, a boisterous Newton family of five took cues from places they’d stayed during their travels. They count among their influences beach resorts on Turks and Caicos, ski resorts in Jackson Hole, and hideaways on the rugged coast of Big Sur. “The use of natural woods, stone, concrete, and metals [in those properties] were all relevant when defining the architecture we have come to love,” the husband says.
The couple commissioned Flavin Architects to design their house. The firm, known for its natural, contemporary aesthetic, was the perfect fit. “We wanted modern, but also warm,” the wife explains—a house that would still fit in with its traditional neighbors. In other words, something different, but not too different. “We can be as different as desired,” says principal architect Howard Raley, who worked alongside firm founder Colin Flavin. “They didn’t turn that dial way up.”

The recessed front entrance creates a sheltered porch, while adding visual interest. / Photo by Nat Rea
At 8,885 square feet, the house has clean lines and lots of glass, but doesn’t feel “austere or out of place,” Flavin says, thanks to the team’s nods to New England design. There are divided-light windows rather than single expanses of glass, for instance, and hipped roofs rather than flat ones. Flavin also melded Northwestern-esque materials with wholly Northeastern ones: Stained western-red-cedar boards compose the shingled façade, while raw-concrete retaining walls juxtapose the foundation’s local ledgestone veneer. The house’s galvanized steel gutters are no stranger to New England either, yet evoke a modern, industrial flavor.
Organic materials were the jumping-off point for Lindsay Bentis, who designed the home’s interiors. Throughout most of the first floor, walnut and oak windows are earthy accents against white walls. Rooms, meanwhile, are made cozy with wood ceilings, textured tiles, trails of burnished-brass details, surprise moments of pattern, and sumptuous textiles. “We spent a lot of time sourcing lighting [together, too],” Bentis says. “The fixtures act as sculptures in these rooms.”
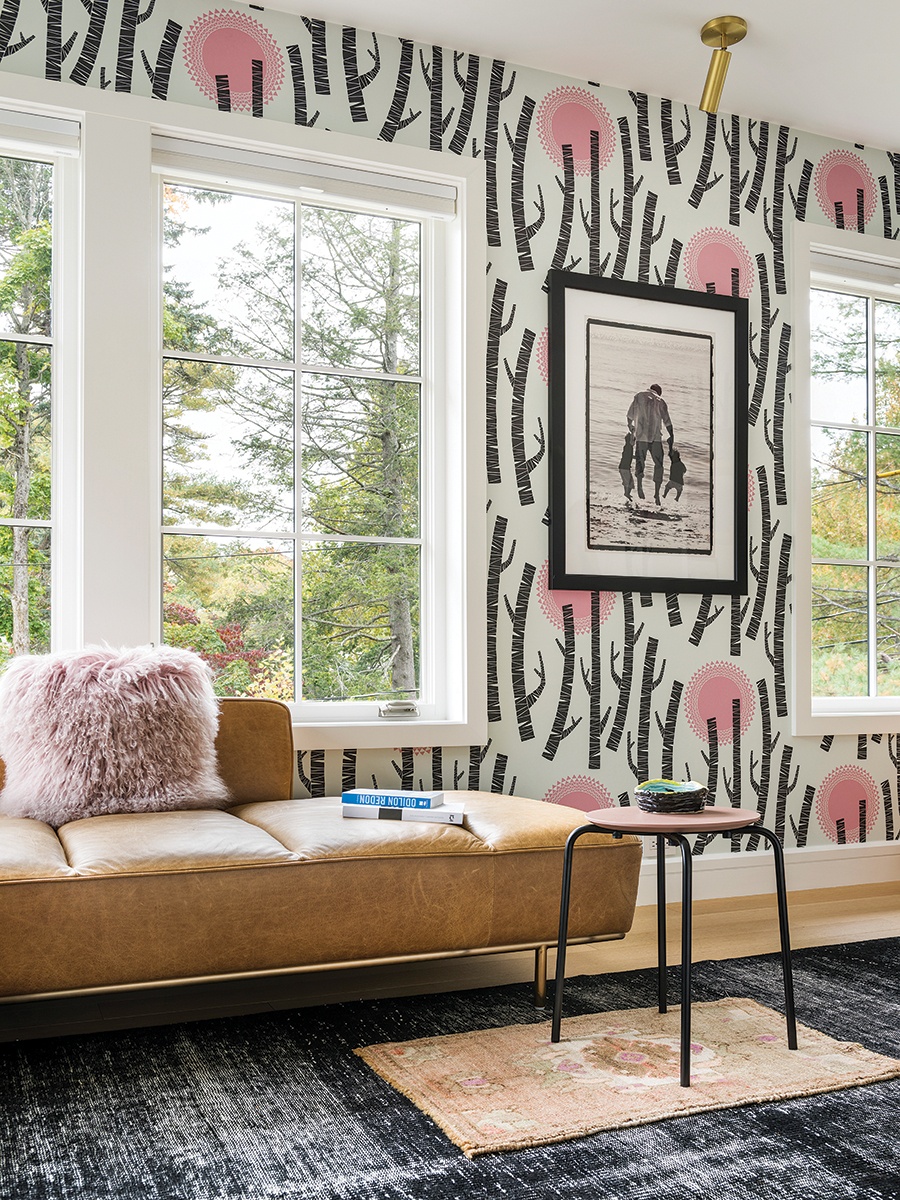
A wallcovering by MissPrint lends a playful, feminine feel to the wife’s office. / Photo by Nat Rea

The powder room includes a textured, ceramic-tile backsplash and a custom concrete countertop. / Photo by Nat Rea
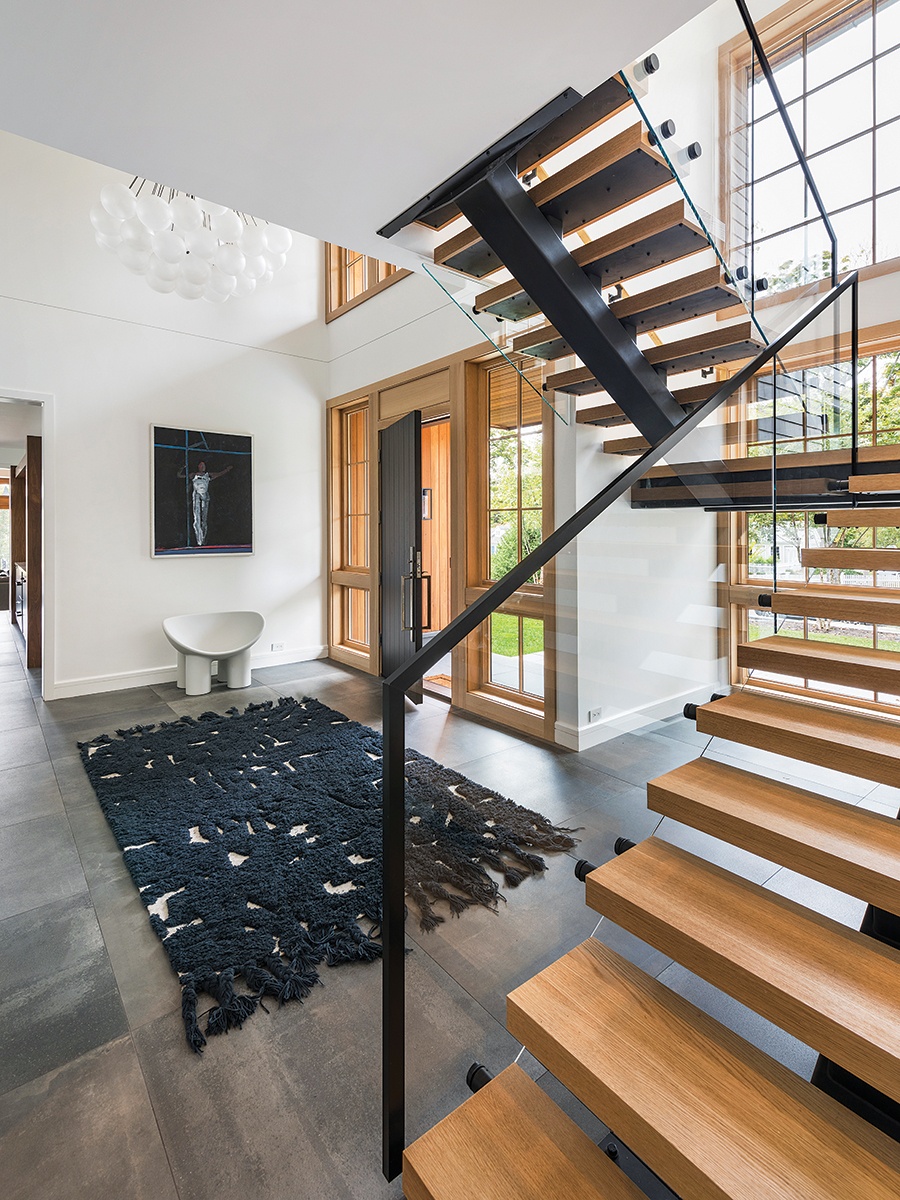
The husband worked closely with the architects to develop an ergonomic design for the staircase in the entry. “The low, deep tread makes it easy to go up and down,” he says. A painting by a family friend, Rubin Gold, hangs nearby. / Photo by Nat Rea
A cloud-like pendant light by Apparatus, for one, provides a warm welcome in the 19-foot-high foyer, where porcelain floor tiles echo the feel of the retaining walls out front. The star of the space, however, is the single-stringer staircase with steel-edged glass rails and white-oak treads. Flavin and Bentis credit the husband on his vision for the piece, which looks spectacular at night through the wall of double-height windows, lit from within.
Off to the right, the kitchen—created in collaboration with Tone Amado, of Design Group 47—is a study in spare design, with grainy wood cabinetry that softens the effect of a room with many hard surfaces. A trio of walnut windows frames a leafy view above matching base cabinets, topped with porcelain slabs. A tall wall of stained cabinetry that matches the island hides appliances. “[The husband] hates clutter,” Bentis says. “Everything has a place.”
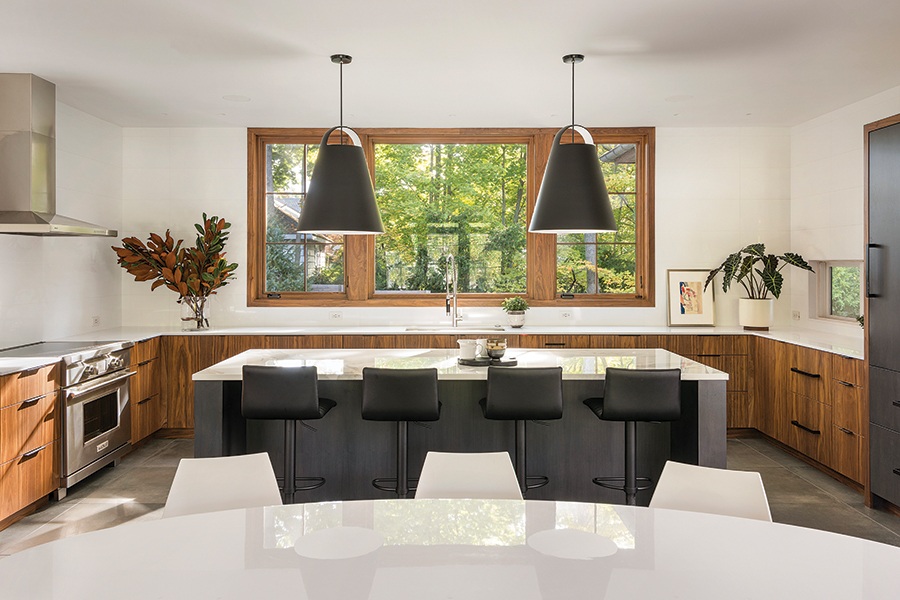
In the kitchen, spun-aluminum pendant lights by Louis Poulsen hang above the island. A pass-through window to the screened porch makes grilling easy. / Photo by Nat Rea

Bentis chose purple for accents throughout the house, including the dining room rug, because it was one of the few colors the husband and wife both liked. / Photo by Nat Rea
The public living spaces, oriented around the kitchen, are where organic materials, sculptural furnishings, and saturated colors coalesce. The couple, who regularly entertain family, needed the dining room to seat many, but feeling crowded wasn’t an option. Bentis’s solution? A glass table that takes up little visual real estate and doesn’t obscure the purple carpet, slim side chairs, and a Larose Guyon light fixture, discovered during a designer/client field trip to a furniture fair in New York. “Sunlight bounces right through the room,” Bentis says.
The dining room opens into the living room, a moody, womb-like space with charcoal walls, velvet swivel chairs, a built-in bar, and curtains that wrap the room at the press of a button. The bar at the 11 Howard hotel in SoHo, where the wife and Bentis stayed on a trip to New York, served as the inspiration. “She wanted that dark and smoky atmosphere,” Bentis says.
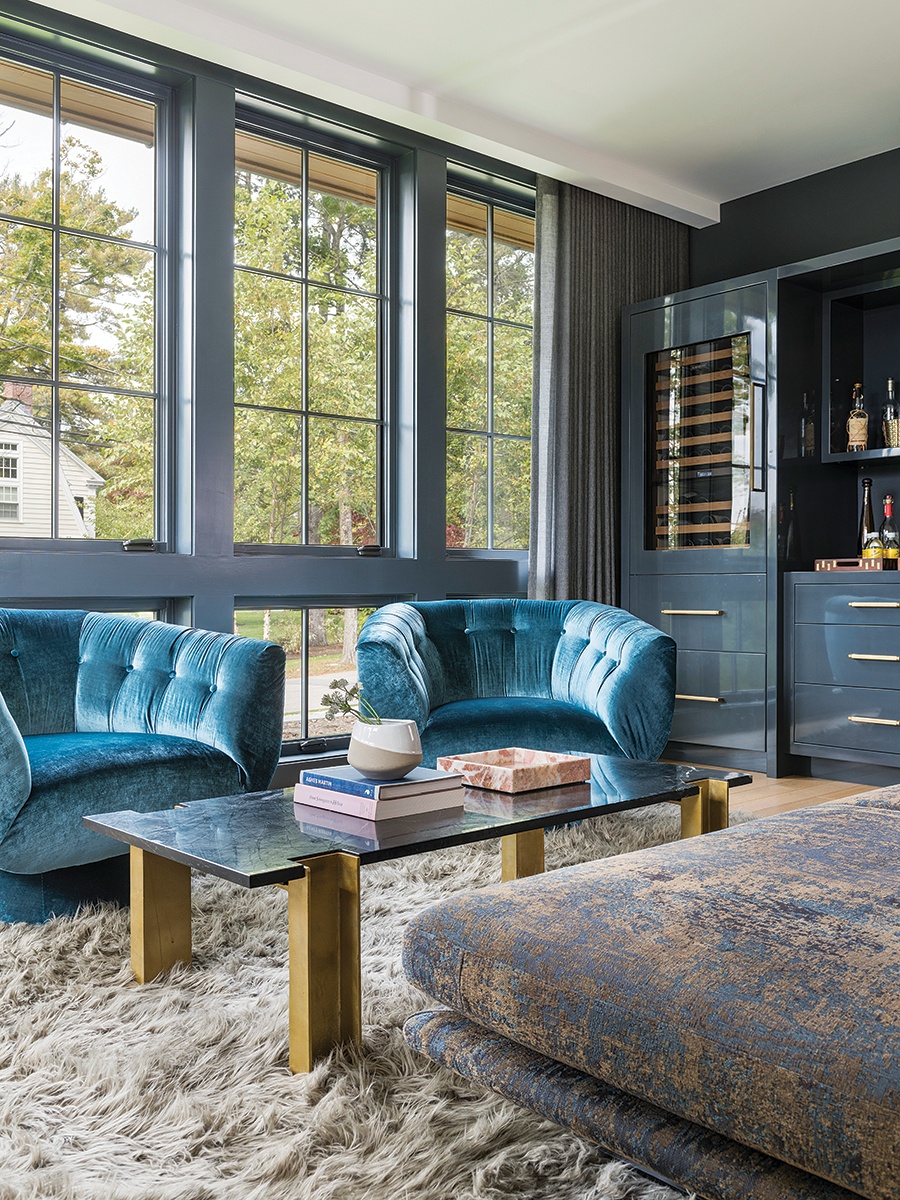
To achieve a moody feel in the living room, designer Lindsay Bentis chose Benjamin Moore’s “Blue Note” for the walls and trim work. / Photo by Nat Rea
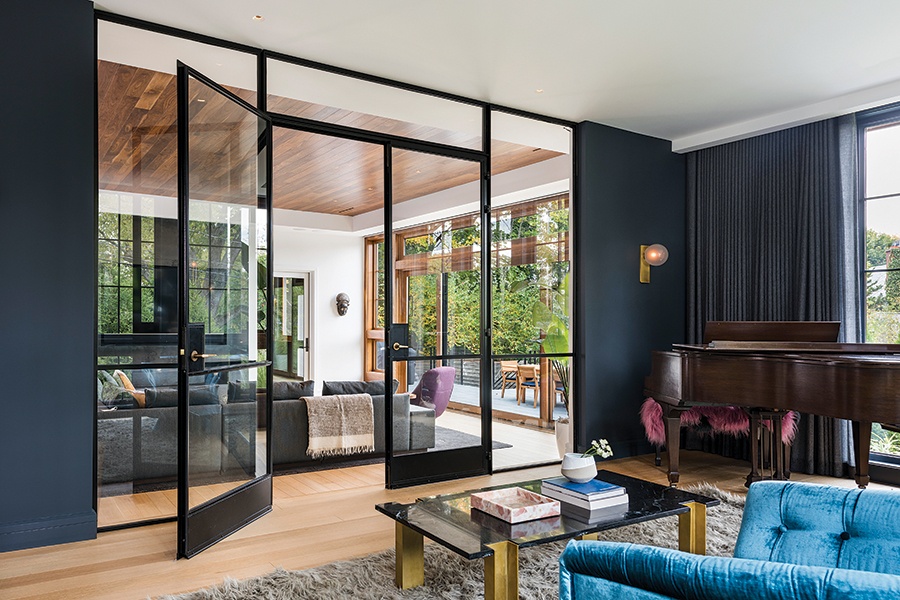
The gold-tone legs of the coffee table in the living room echo the brass finish on the base of the dining room table. / Photo by Nat Rea
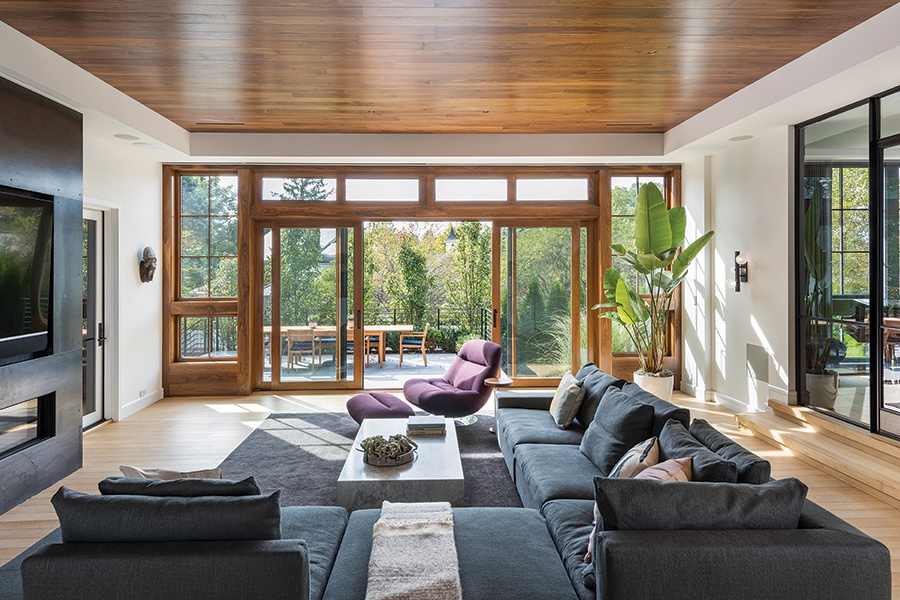
The family room furniture faces a massive television and linear gas fireplace surround, clad in steel plates that weigh about 1,000 pounds and sport a hand-rubbed wax finish. / Photo by Nat Rea
From there, custom steel doors open to a large family room: the heart of the home and the soul of this materials-rich project, with its rift-sawn, white-oak floor, walnut ceiling, and monolithic marble coffee table. To satisfy the couple’s request to incorporate metal elements that reflect architectural styles they admired on visits to the West Coast, Bentis commissioned Loki Custom Furniture to create a hot-rolled, steel-paneled surround for the fireplace. “The metal has a patina with blue, purple, and silver tones that feels very organic,” Bentis says.
The rooms flow easily from one to the next, as well as to the outdoors, which was an important consideration for these frequent hosts. A bi-level patio offers more space to entertain and easy access to the lawn, where the kids are in a constant state of motion. There’s also quite the setup in the basement—an impressively outfitted sports court, complete with a flat-screen television. “We’re down there every day,” the husband says. Raley calls the subterranean project, which involved removing more than 10 feet of ledge, a “tremendous feat.”
He and Flavin, along with Bentis, marvel at the family’s involvement. “Everywhere we go, we look at design details, inside and out,” the wife says. “There are cool elements everywhere; you just have to look.”
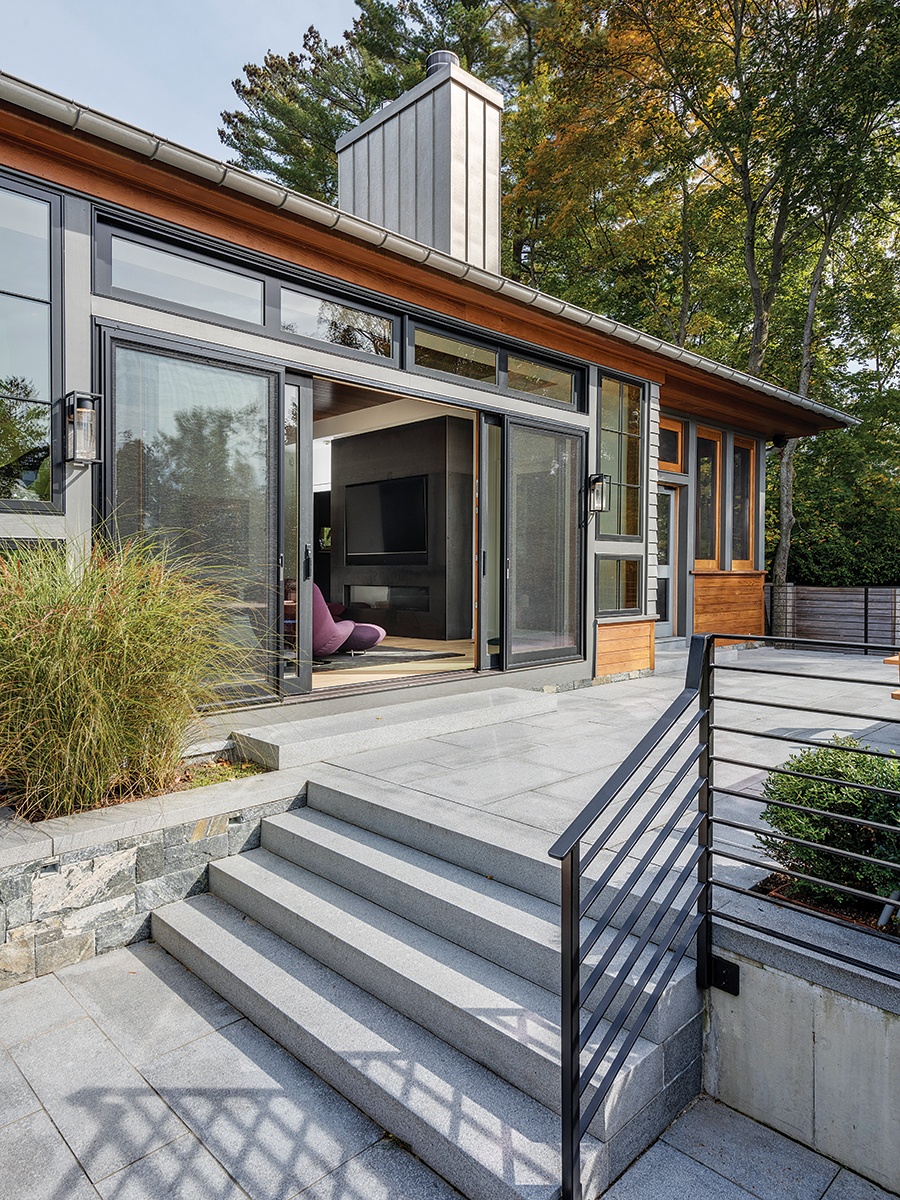
Landscape architect Michael D’Angelo helped the design team refine the scheme of the patio off the family room. / Photo by Nat Rea

The screened porch, which has a cedar ceiling and window trim, exudes a modern, rustic vibe. / Photo by Nat Rea
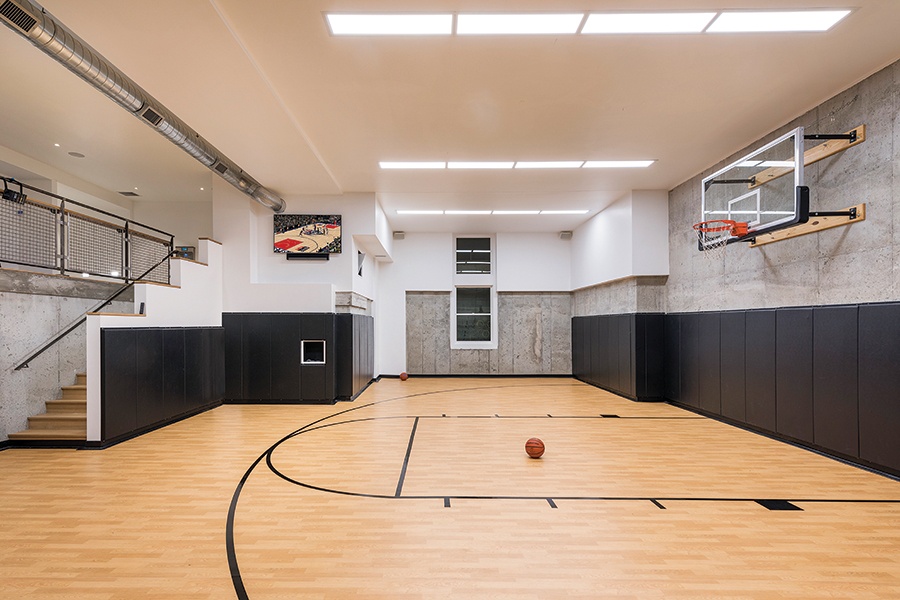
A sports court in the basement offers the couple’s three kids a distraction from electronic devices, especially in the winter. “Their friends are here all the time,” the wife says. / Photo by Nat Rea

The mudroom, which connects to the front entry, the garage, and the basement stairwell, features a walnut-lined wall with hooks and a bench. An inky wallcovering from MuralsWallpaper adorns the hall beyond. / Photo by Nat Rea

A gray wallcovering creates a cozy backdrop for the Huppé bed from Casa Design Group in the master bedroom. An industrial-style “Vortice” chandelier with a black enamel finish by Lucent Lightshop pops against the oak ceiling. / Photo by Nat Rea

Etched marble tile lines the master bath. / Photo by Nat Rea
Architect
Flavin Architects
Contractors
Derba Construction, MB Development
Interior Designer
Thread by Lindsay Bentis
Landscape Architect
Michael D’Angelo Landscape Architecture
