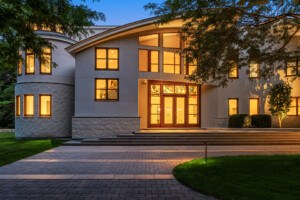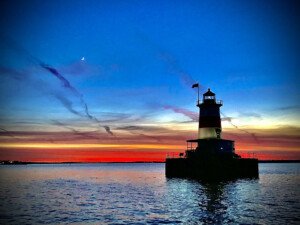Lawless Design Brings Color and Bohemian Flair to this Midcentury-Modern Gem
Built in the 1940s, the house was originally designed by Bauhaus founder Walter Gropius and his protégé Marcel Breuer.

Photo by Joyelle West
A Somerville couple decided to ditch their urban digs for a place outside the city when they found out they were expecting. Although the pair ultimately postponed the move until after the baby was born, the suburban residence they discovered—a house designed by Bauhaus founder Walter Gropius and his protégé Marcel Breuer in the 1940s—was most certainly worth the wait. Sited on the banks of a peaceful river, the midcentury-modern gem had been rehabilitated and expanded by previous owners some 20 years earlier, but needed an update. Lisa Tanno, of Henrybuilt, reimagined the kitchen with a smoother flow and period-appropriate cabinetry, while Lawless Design principal Hannah Oravec took the lead on the rest of the house, choosing restrained, eco-friendly furnishings and eclectic accessories that signal a young family lives there. “We retained the integrity of the house, but the clients also asked for color and bohemian fun,” Oravec says.

Photo by Joyelle West

Photo by Joyelle West
Activate Unused Space
In the kitchen, Tanno transformed the barren area beyond the 80-year-old fieldstone fireplace into a breakfast nook. “There was nothing to draw people into the empty corner,” she says. The firm fashioned a banquette, purposefully pared down to match the scant window casings, with storage drawers in the same finish as the kitchen cabinetry. To complete the scheme, Oravec chose a walnut dining table and chairs by Kalon, a company the homeowners admire for its use of responsibly sourced timber and careful craftsmanship.
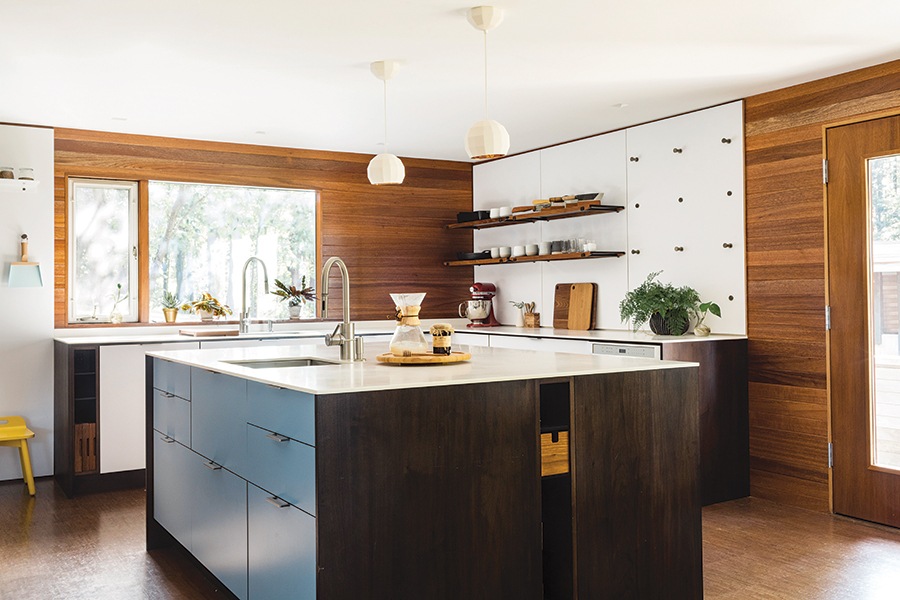
Photo by Joyelle West
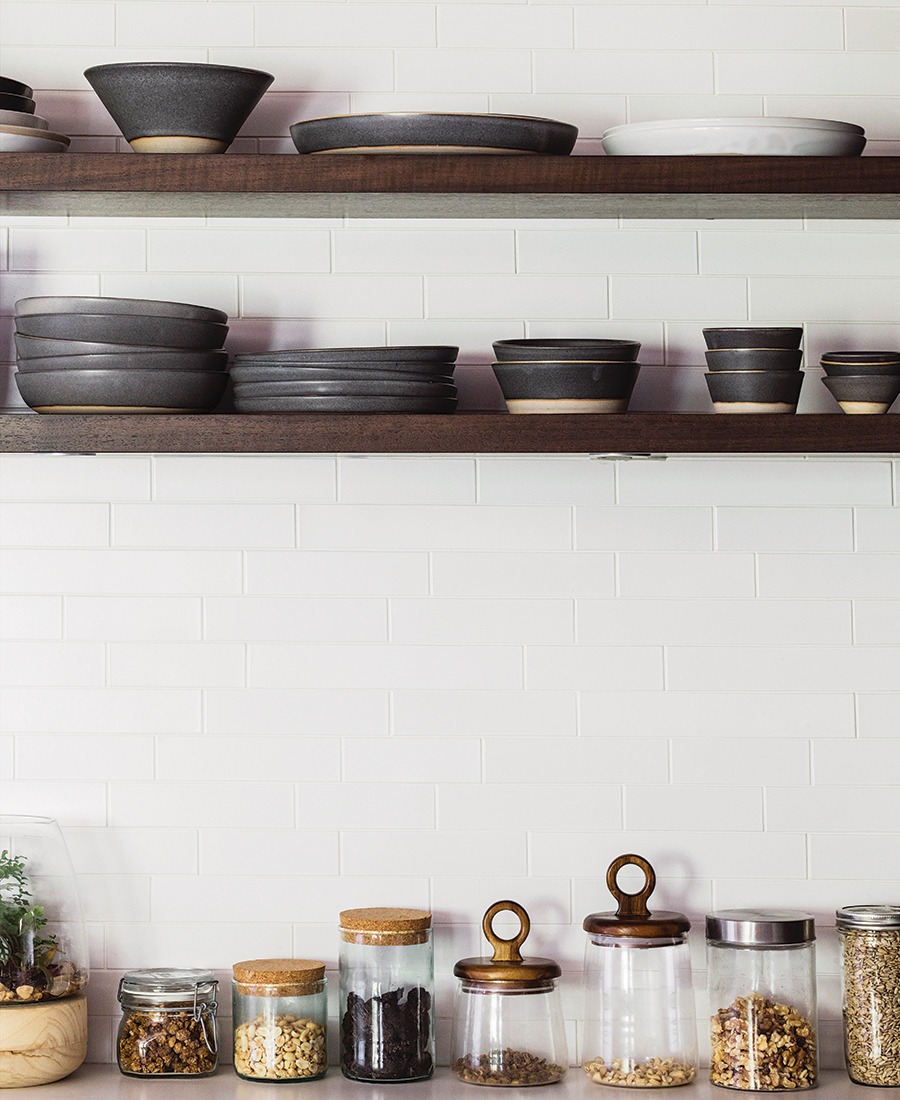
Photo by Joyelle West
Get Creative
By incorporating innovative design components, Tanno created aesthetic interest and easy functionality in the kitchen. Expanses of white-laminate pegboard panels are a bright relief from the heavy wood walls and offer a spot to hang tools. “Whatever is against the pegboard becomes beautiful; even an ugly object looks special,” she says. A cutting board is perfectly sized to cover the integrated drain field next to the sink, and a six-and-one-quarter-inch vertical niche in the island base provides inset storage and hides electrical outlets.
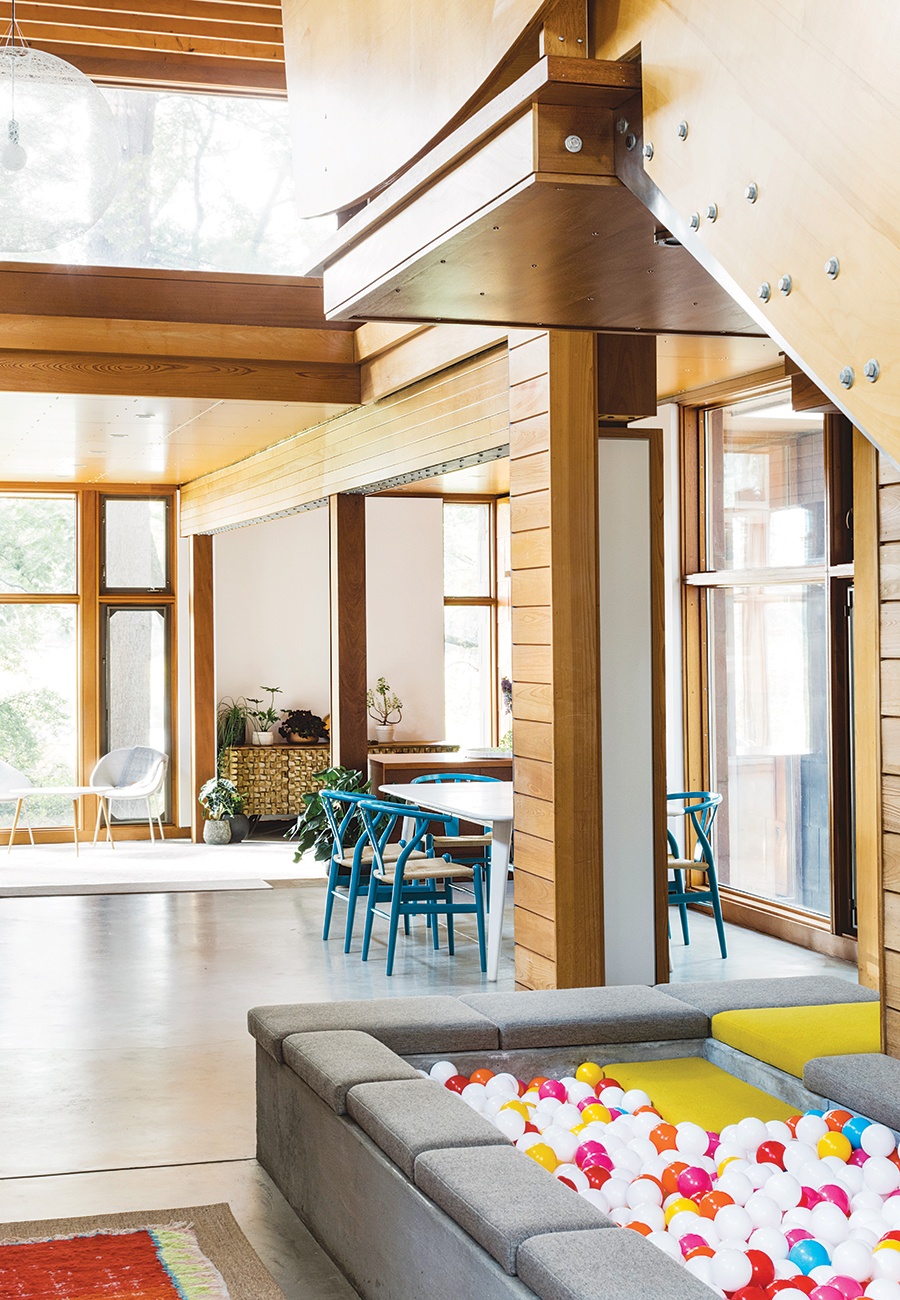
Photo by Joyelle West
Find the Fun
What do you do when your home sports a koi pond that poses a danger to small children? The couple kitted it out as a fern garden until inspiration struck to turn it into a ball pit. Randy Kaufman, of RKI + D, designed the cushions for the top and interior of the concrete enclosure, and an Etsy search turned up colorful balls, which coordinate with the surrounding décor.
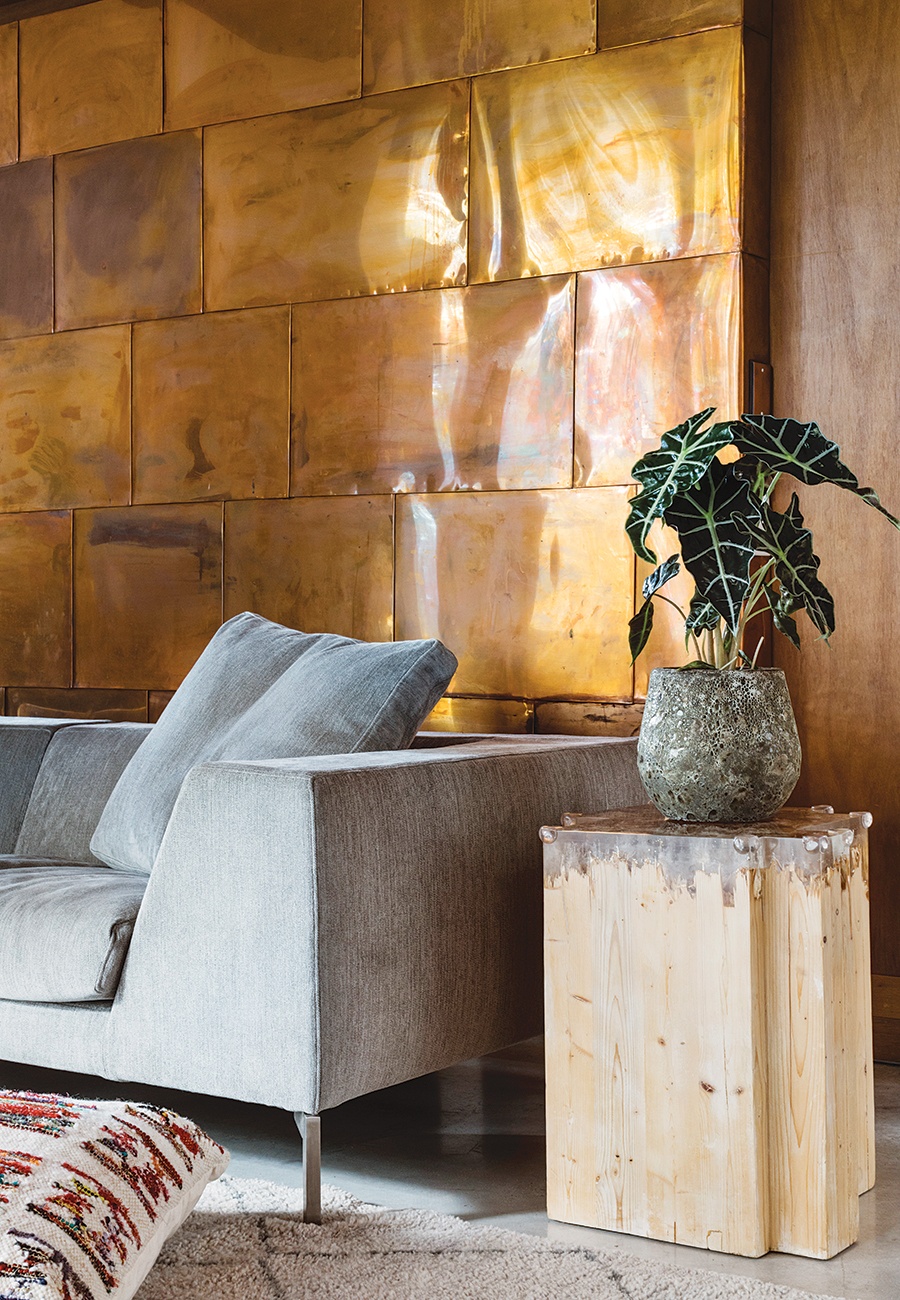
Photo by Joyelle West
Honor Original Materials
Intent on preserving Gropius and Breuer’s vision, the homeowners and the design team took cues from existing finishes. “The goal was to let the architecture be the star,” Oravec says. Selected by the wife, the colors of the new kitchen cabinetry contrast the space’s mahogany slats and cork floor tiles. In the living room, meanwhile, Oravec removed copper panels from one wall, leaving the ones on the adjacent wall in place. “Having too much of it took away from its specialness,” she says.
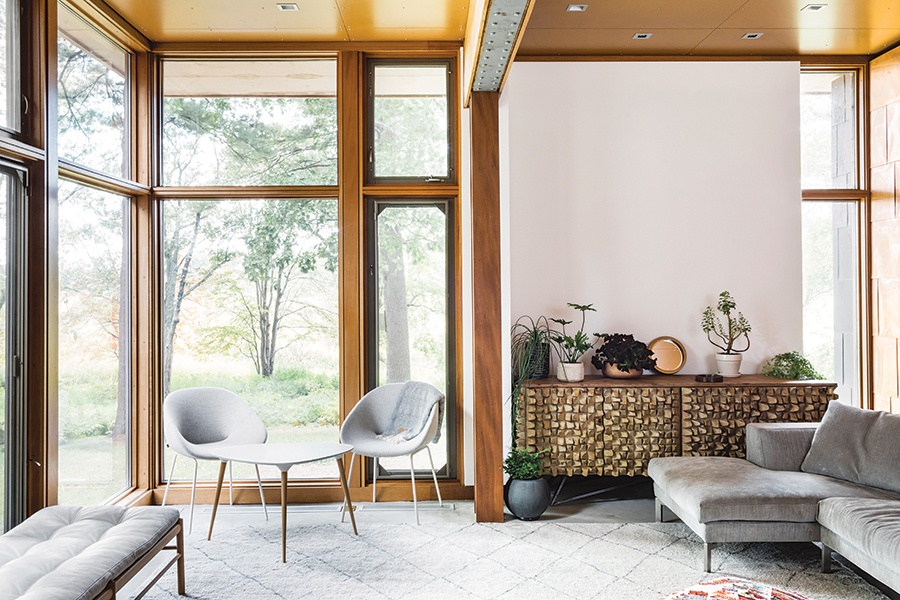
Photo by Joyelle West
Embrace Nature
Bringing in the outdoors was a primary concern for the homeowners, who were attracted to the home in part for its picturesque property. Oravec kept the furnishings simple in order to highlight the wooded views framed by windows in every room. “The whole point of the [décor] was to emphasize the beautiful vistas,” she says. The wife’s robust collection of plants reinforces the concept—especially in the entry hall, which is lined with greenery.

Contractors
Construction Concepts, Merz Construction
Interior Designer
Lawless Design
Kitchen Designer
Henrybuilt

