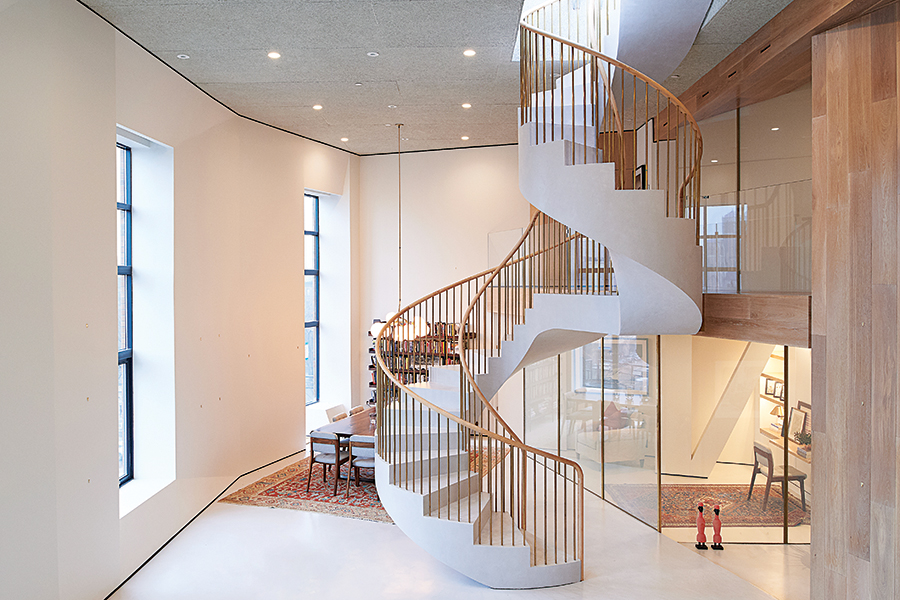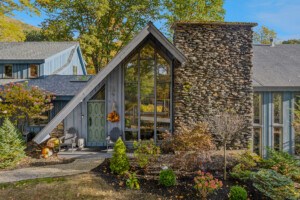A Twenty-Foot Spiral Staircase Transformed This South End Bachelor Pad
In search of a fresh floor plan, a young homeowner welcomes an architectural masterpiece into his Boston condo.

Architect: J.Roc Design. Contractor: Roberts Design & Construction. Stair Fabricator: Arcways / Photo by James Leng
The Problem
A South End resident’s industrial loft suited his bachelor lifestyle, but its choppy flow and layout left the space feeling disconnected and cold.
The Solution
Dreaming up a new floor plan, architect Jeremy Jih kicked things off by gutting the loft, centering the reconfigured condo—complete with a glass-walled office, cozy guest room, and streamlined primary
bedroom—around a 20-foot-tall staircase fabricated by Wisconsin-based manufacturer Arcways. Crafted from wood and coated in concrete, the showstopper’s space-saving spiral form helps delineate the condo’s new areas while offering visual appeal at every angle. “The stair shifts in proportions depending on where it’s viewed from,” Jih says. In the relocated kitchen, for instance, the structure appears tall and slender. But from the new dining area on the other side, the staircase’s exaggerated curves offer a more dramatic feel—and an ideal backdrop for dinner parties. Continuing upward, the spiral narrows—visually denoting a shift from the home’s public spaces to its private ones—and “shoots through the ceiling,” the architect says, before reaching a rooftop garden. “The staircase was tasked with quite a lot,” Jih notes. “It’s compact and efficient, but also creates a beautiful object. I’m really pleased.”


