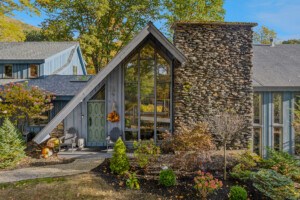On the Market: A Grand Victorian Gothic Manor in Hartford
The five stories encompass 7,500 square feet, a sprawling main home with period details and a huge artist studio, and two separate apartments—all for sale for $750k.
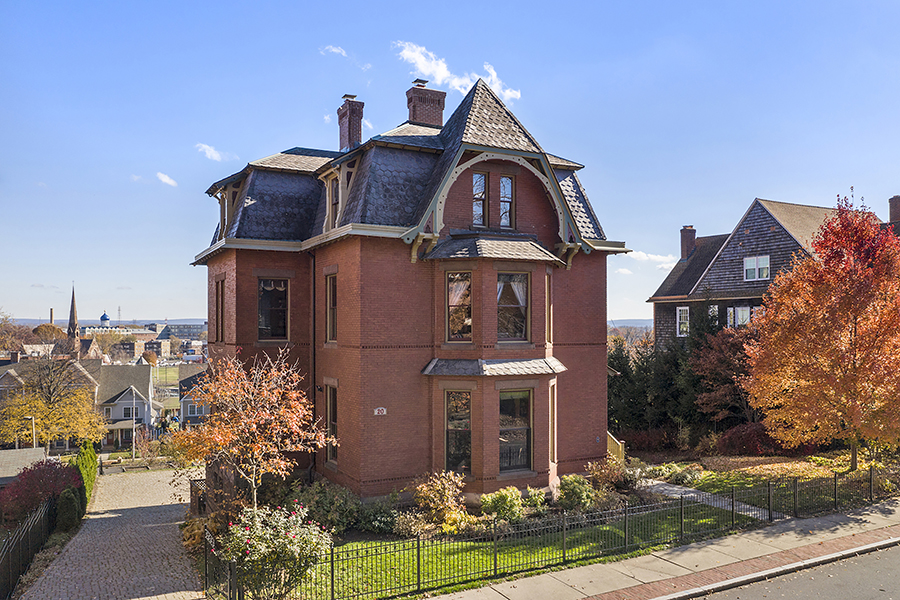
Photo by Kevin Galliford
20 Charter Oak Place, Hartford, CT
Price: $750,000
Size: 7,546 square feet
Bedrooms: 8
Baths: 8
Had you toured this home seven years ago, you might have run for the hills. Though the brick Victorian Gothic architecture was still impressive, the grounds and interior had fallen into disrepair. After a foreclosure in 2012, pipes had burst, ceilings had caved, and the only spot of color in the dirt yard was a patch of artificial turf. Then, in 2013, Jennifer and Richard Lotstein purchased the conservation project and spent the better part of a year rehabilitating the place into the grand residence it was meant to be.
With a house as vast as this one, it’s best to take it tier by tier. On the main floor, rare heart pine hardwood floors flow from the formal living room to the family room, both sporting beautiful fireplaces, before new acacia flooring takes over in the kitchen. There, custom cherry cabinetry, soapstone counters, and a pressed tin backsplash spruce up the room. What was formerly a dumbwaiter alcove (used to bus food up from the old basement kitchen) has been repurposed as a walk-in pantry, meaning you can grow your cookware collection as much as you please. Plus, the ceilings are hooked up with speakers, so you can stream Bing Crosby while cutting out sugar cookies.
Up one flight of stairs, several bedrooms sprawl out underneath original plaster ceiling medallions. In the primary bedroom, artist Jennifer Lostein painted decorative touches onto the eight-point emblem, making it pop even more amid the sun-soaked, peach-hued walls. Mount one more set of steps to reach the fifth floor, where the rectangular stairwell opens up to a skylight that beams sunshine down all the way down to the main floor. In addition to two more bedrooms, the top level houses a 28-by-14-foot artist studio that showcases tall ceilings and windows on three sides. Ample built-in cabinetry, a sink and countertop setup, and a sweet window seat round out the sprawling creative zone.
The house continues on the back side of the slope it’s built on. Back in the 20th century, the main home was divvied up into apartments and the building served as a boarding house, accommodating a wave of Polish immigration to Connecticut. Nowadays, the only apartments that remain are the one and two-bedroom units, where servants to the Victorian mansion once prepped meals and did other housekeeping—both of which were gutted and entirely renovated by the current owners. As for those grounds that had devolved into a drab lot of dirt? They’re now populated by a fruit tree orchard, raised garden beds, and spacious patio, all minutes from downtown Hartford.
For information, contact Ellen Sebastian, William Pitt Sotheby’s International Realty, williampitt.com.
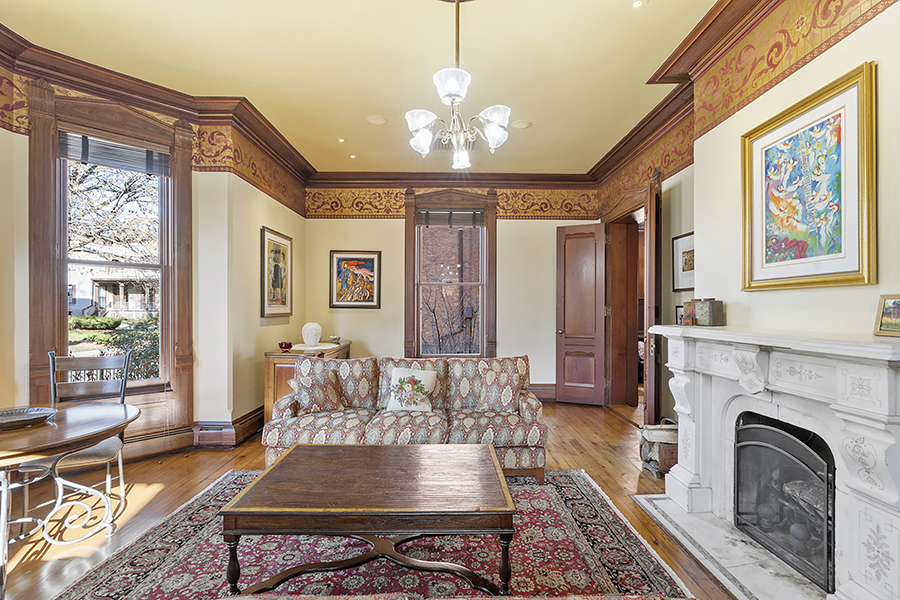
Photo by Kevin Galliford
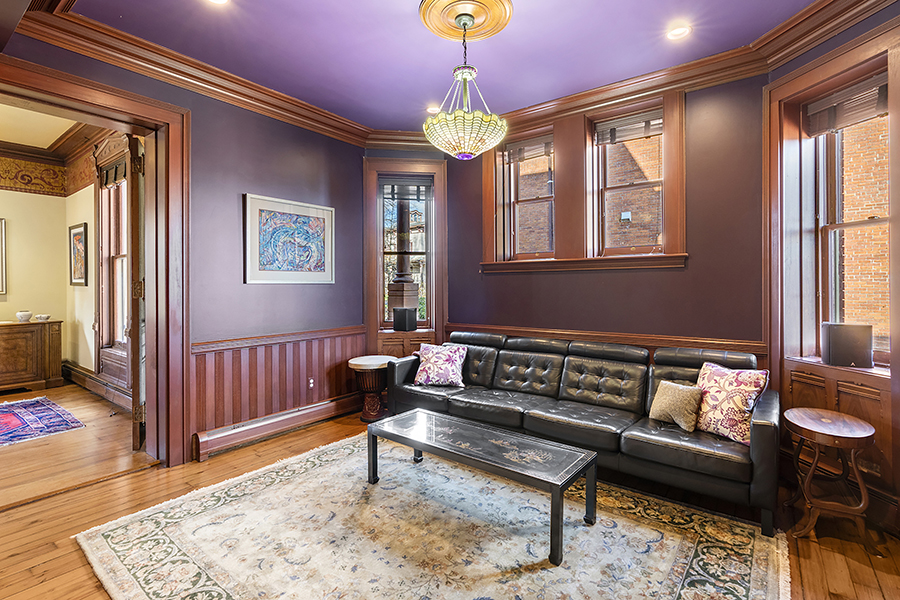
Photo by Kevin Galliford
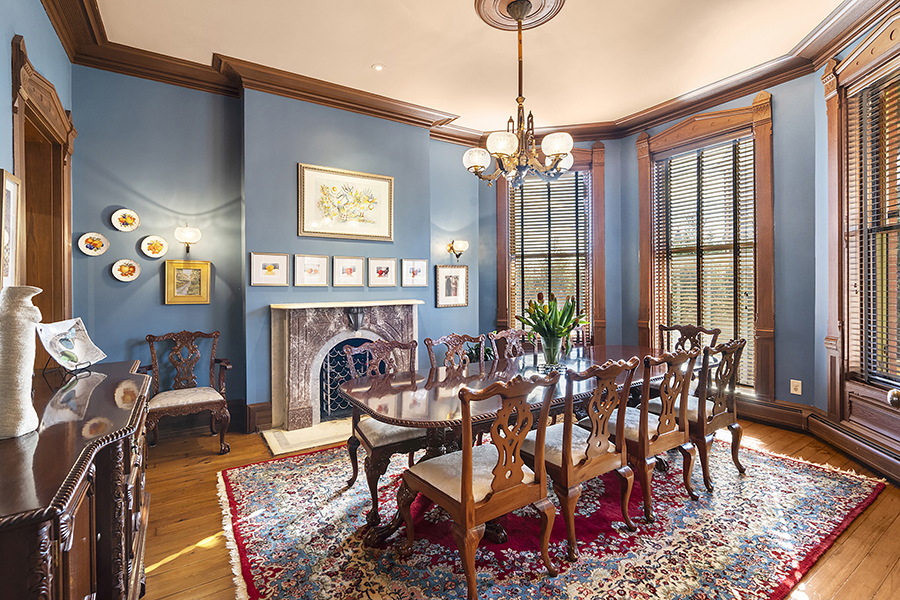
Photo by Kevin Galliford
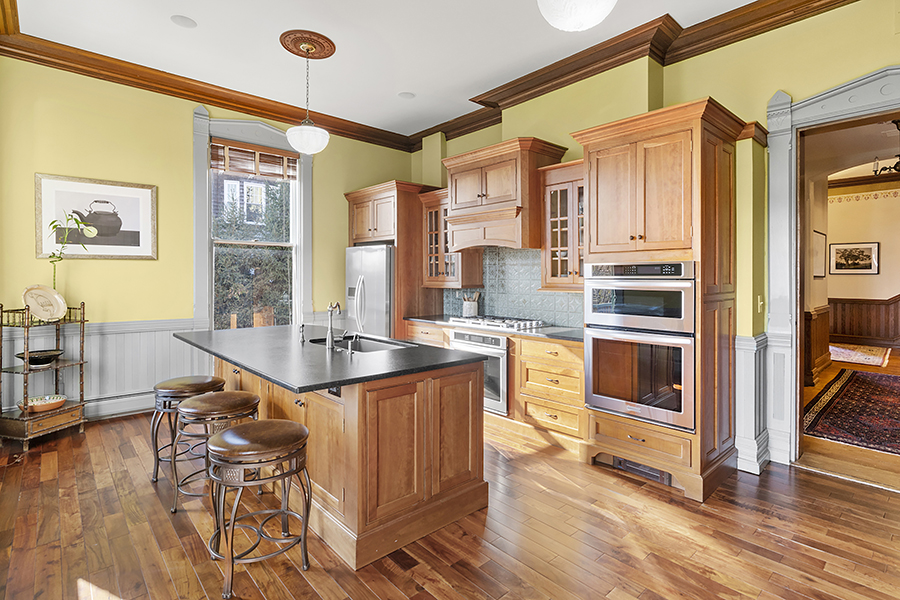
Photo by Kevin Galliford
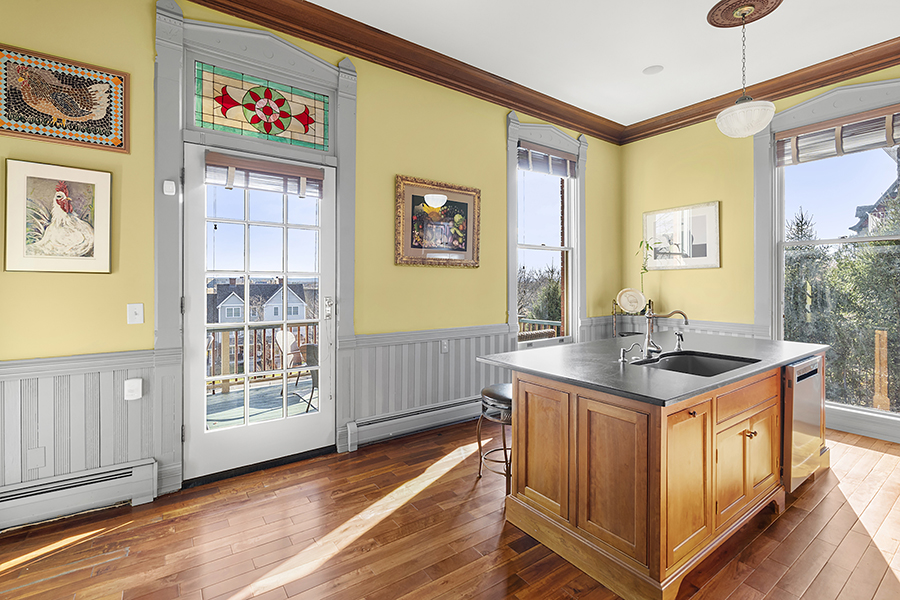
Photo by Kevin Galliford
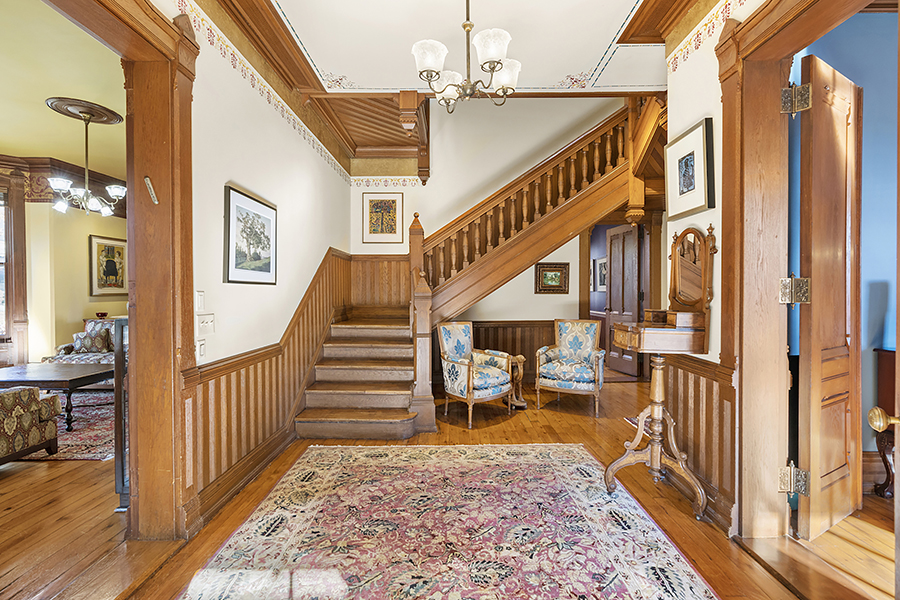
Photo by Kevin Galliford
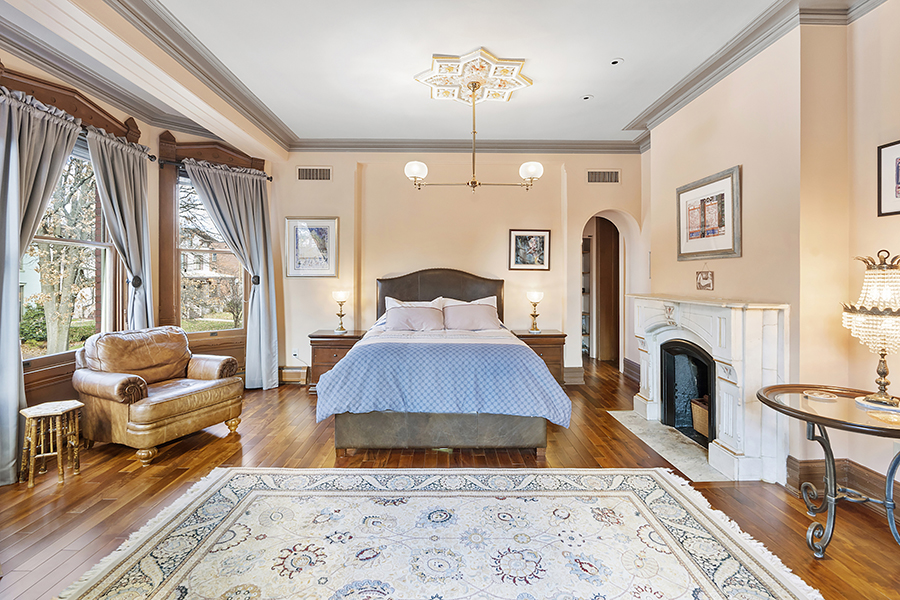
Photo by Kevin Galliford
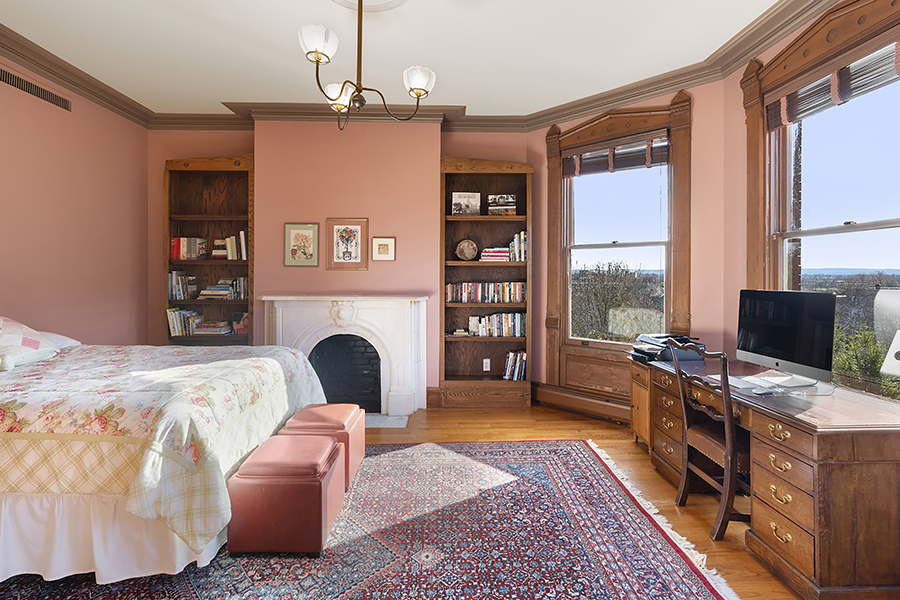
Photo by Kevin Galliford
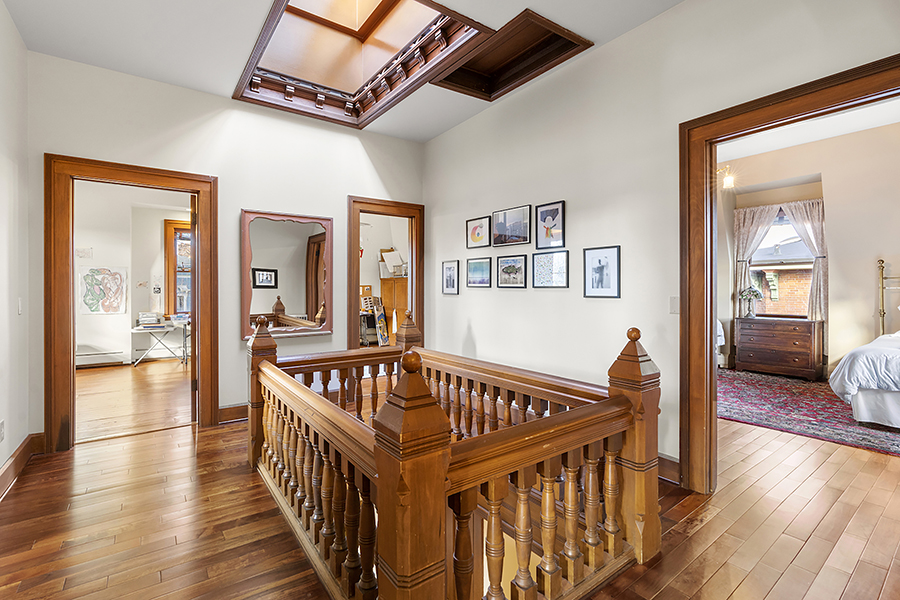
Photo by Kevin Galliford
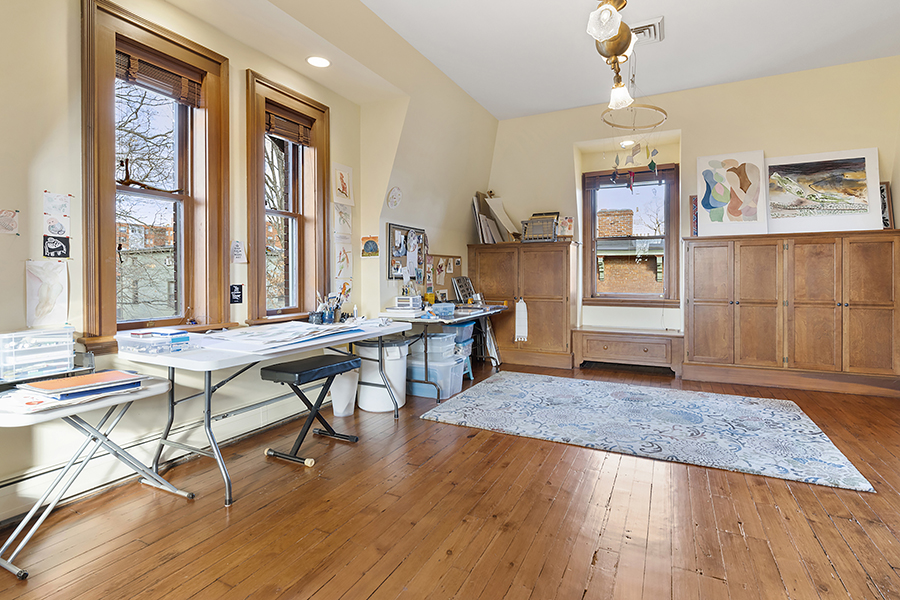
Photo by Kevin Galliford
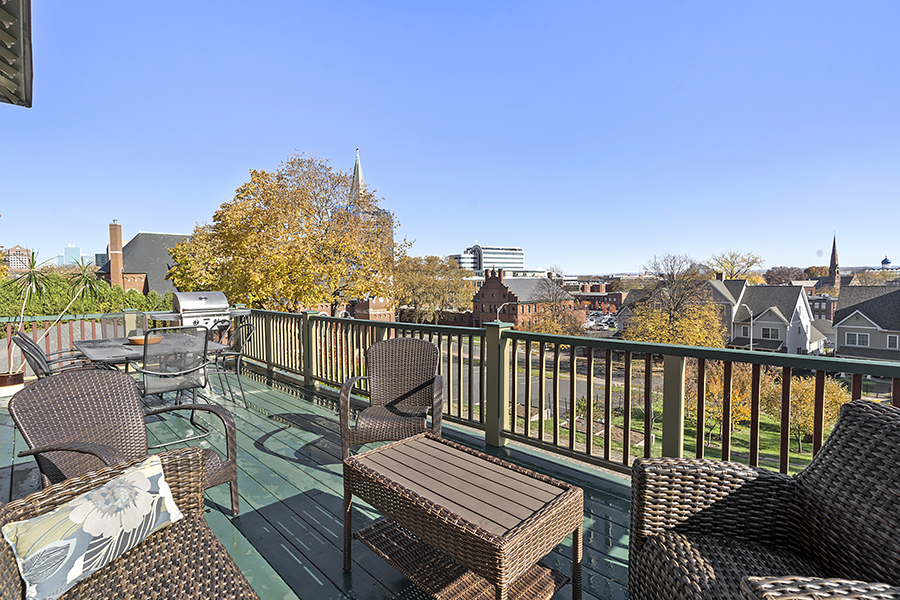
Photo by Kevin Galliford
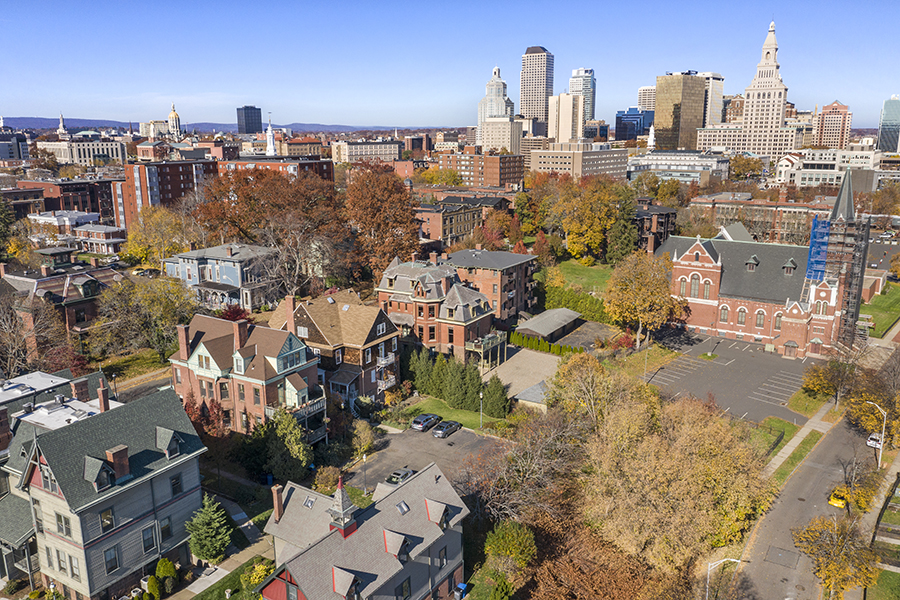
Photo by Kevin Galliford
The Boston Home team has curated a list of the best home design and home remodeling professionals in Boston, including architects, builders, kitchen and bath experts, lighting designers, and more. Get the help you need with FindIt/Boston's guide to home renovation pros.


