On the Market: A Cozy Northampton Home with a Butterfly-Filled Garden
Historical details like period wood beams and brick fireplaces abound in this past-meets-present pad.
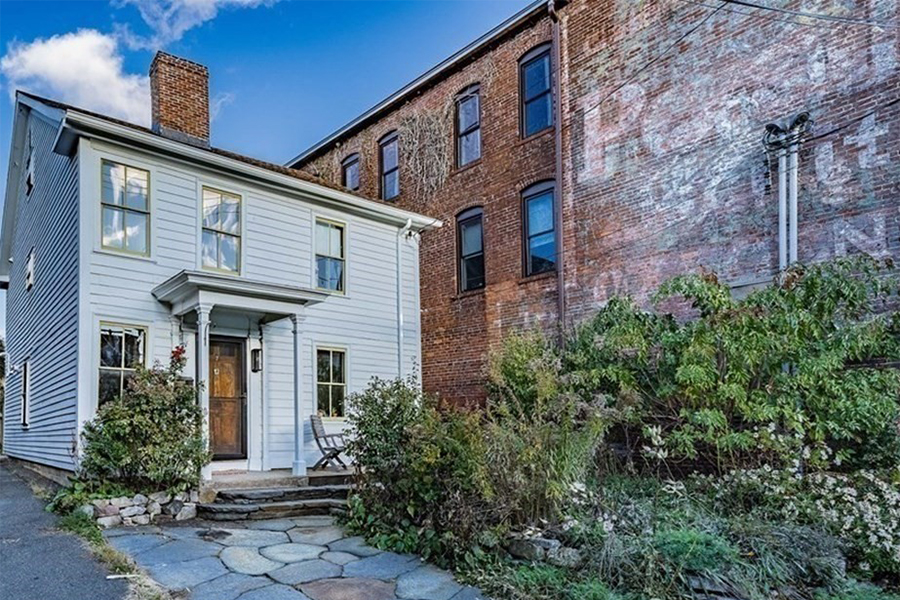
Photo by Ace Photography
7 Market St., Northampton
Price: 484,900
Size: 1,344 square feet
Bedrooms: 2
Baths: 2
For a building pushing 300 years of age, this two-bed and two-bath Northampton farmhouse is still looking good.
“We oftentimes joke about it being the house from the movie Up,” the homeowner says. “How the city got built up around it and kind of remained despite everything.”
Steps from the rail trail and the shops of downtown Northampton, the charming 1,344 square-foot house is a hotspot for history buffs. Modern amenities like radiant heating in the bathrooms and up-to-date electric and plumbing sing alongside the historical details of those stunner ceiling beams and wide-plank floors. The homeowners purchased the house in 2012 when it was close to being condemned. Over about two years, they lovingly brought it back to life, leveling floors and digging a full-height basement in the back half, and pouring a new slab and foundation walls. All the while, they salvaged what original materials they could, like the original dry-stacked fieldstone wall outside, and the wide floorboards with their rich patina. Historians from Historic Deerfield completed a study of the floors throughout the home and concluded that they are likely chestnut, which was a popular building material in the 1700s.
Original to the home, too, are the striking ceiling beams. Though they were at one point hidden, the homeowners made the decision to remove the damaged plaster and let the beams take center stage throughout the first level, which also added height to the cozy rooms. The ceiling echoes the natural touches of the kitchen’s butcher block countertops and the island with its catalpa wood top with an organic-looking edge. The homeowners finished all of the countertops with a mix of mineral oil and beeswax, with the farmer’s sink a crisp counterpoint.
The kitchen is a hub for the family and so, too, is the nearby dining room, with walls that are a combination of new drywall, wood paneling, and exposed brick from the large chimney, all painted a creamy white for continuity. A winding staircase that was once used for servants to access the home became the main staircase over the years thanks to the shifting floorplan, and now leads to the bedrooms on the second floor.
Four fireplace hearths connected to one massive chimney dot the house, adding a bit of rustic brick, though none are currently operational—perhaps an opportunity for the new homeowner to add their own mark on the place?
Outside, the avid-gardener homeowners crafted a veritable nature sanctuary in the backyard: “We built a stone retaining wall there, and added wildflowers and native plantings for a sort of nectar-y garden. We get lots of bees and butterflies.” And when the social season is buzzing again, the slate, garden-shrouded patio is the perfect spot for outdoor hangouts.
For information, contact Kathy Hurley, Keller Williams Realty, kw.com.
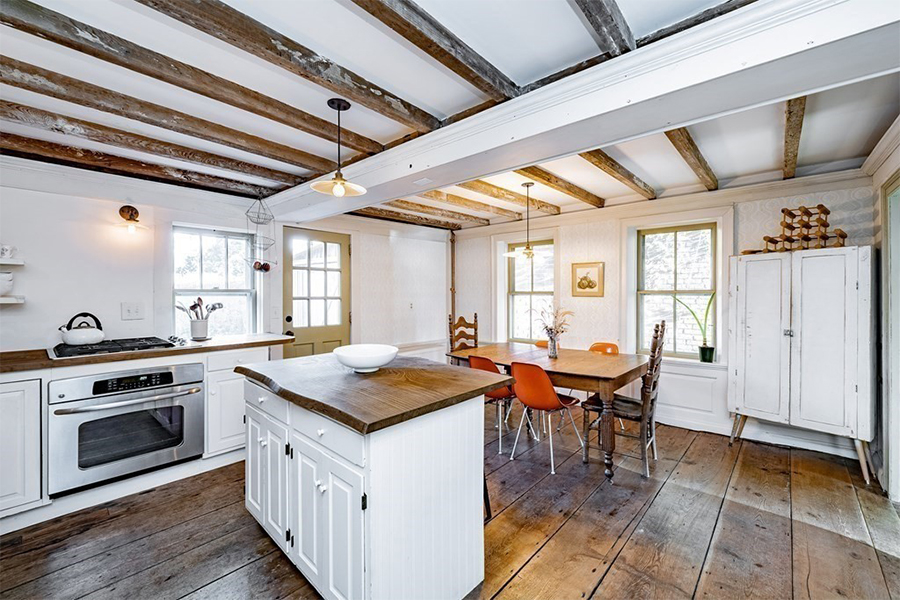
Photo by Ace Photography
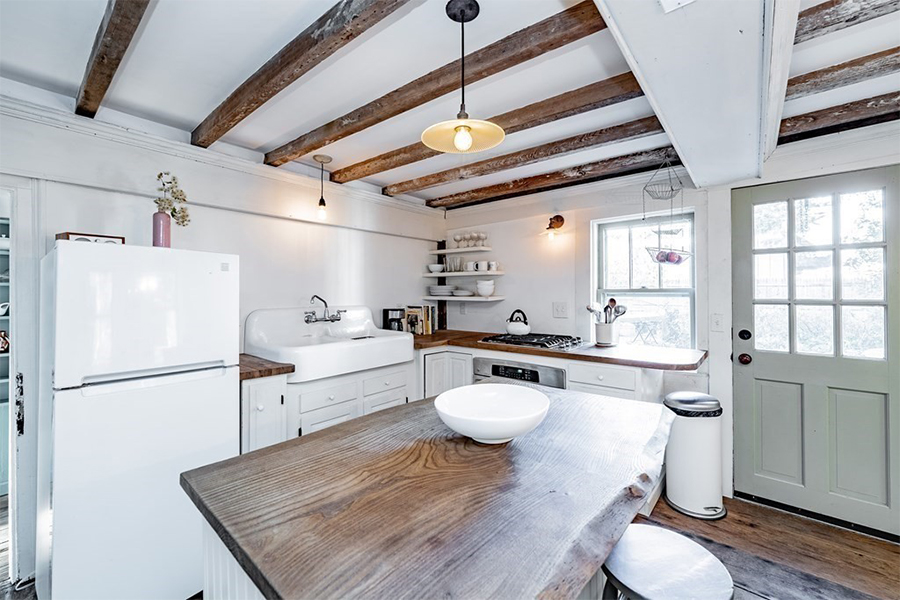
Photo by Ace Photography
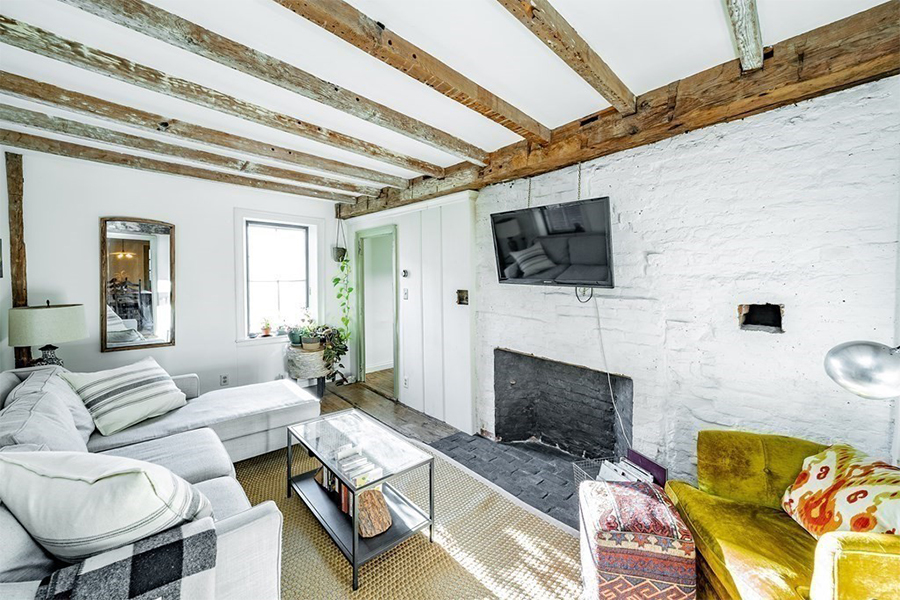
Photo by Ace Photography
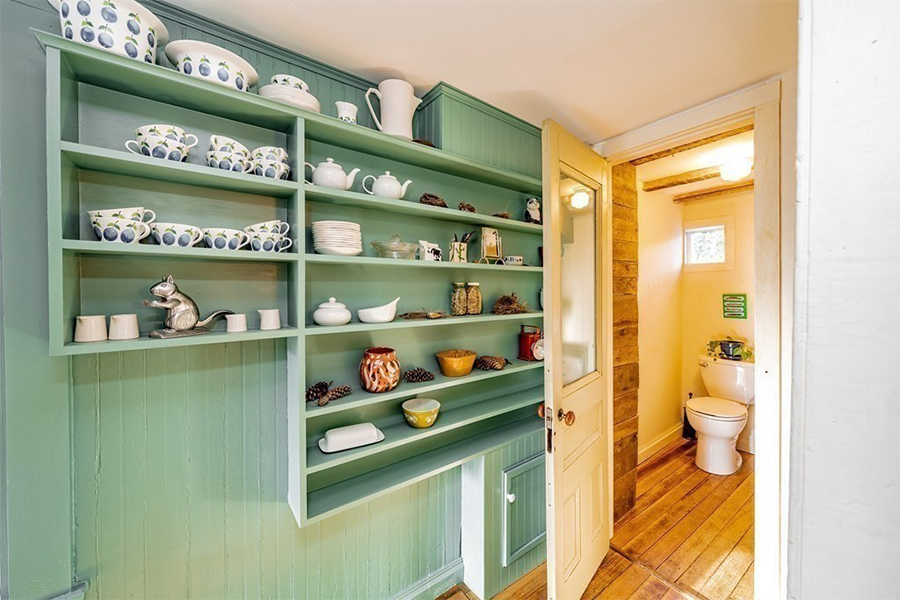
Photo by Ace Photography
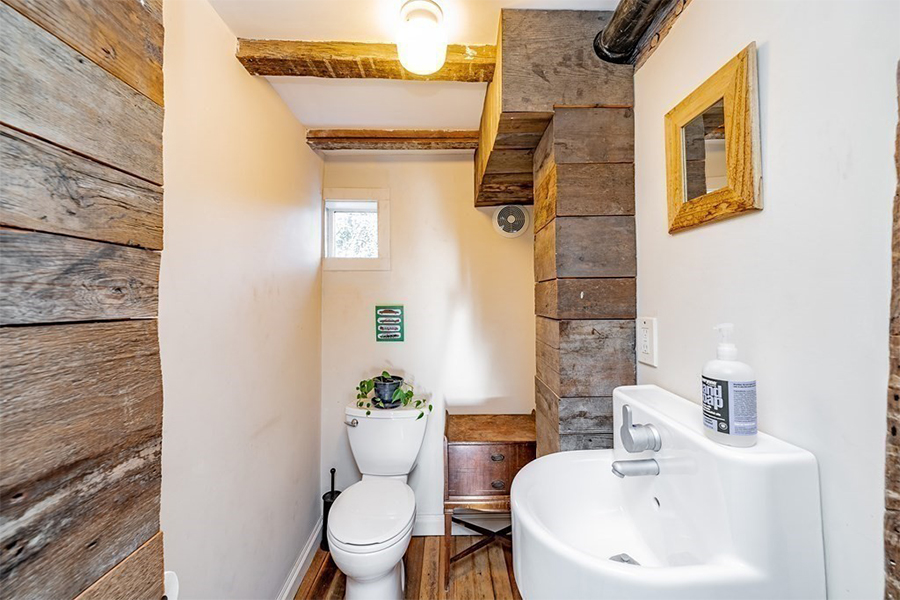
Photo by Ace Photography

Photo by Ace Photography
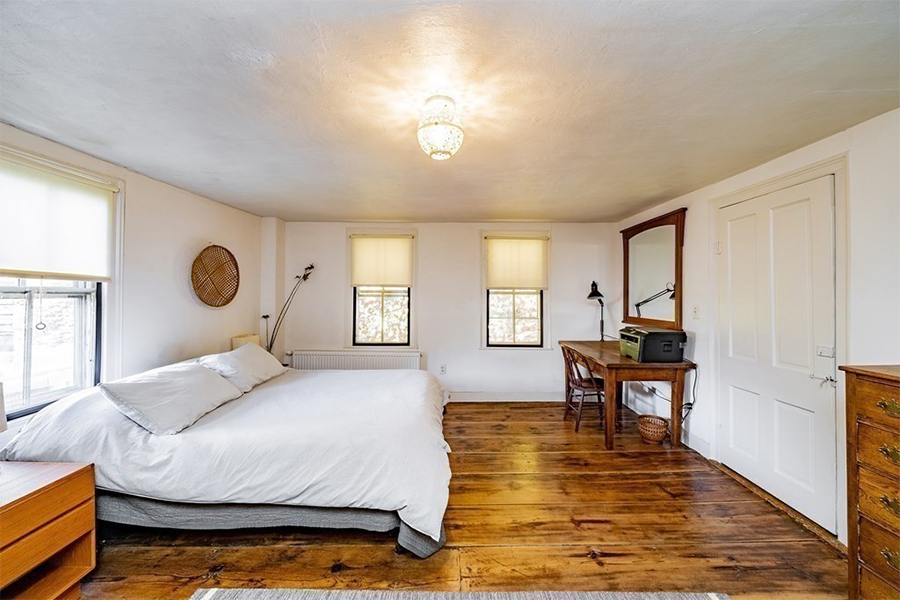
Photo by Ace Photography
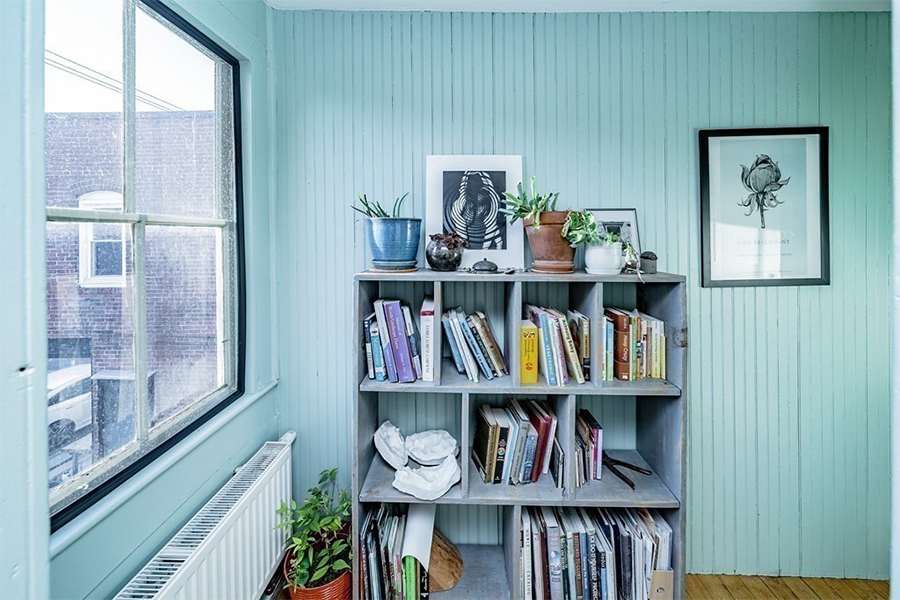
Photo by Ace Photography
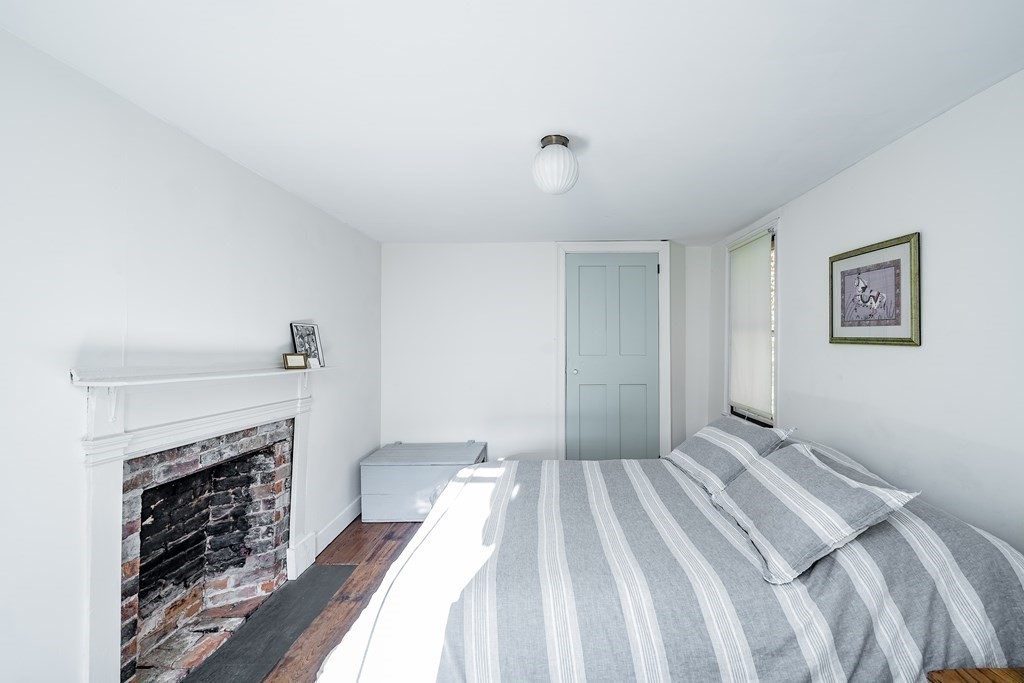
Photo by Ace Photography
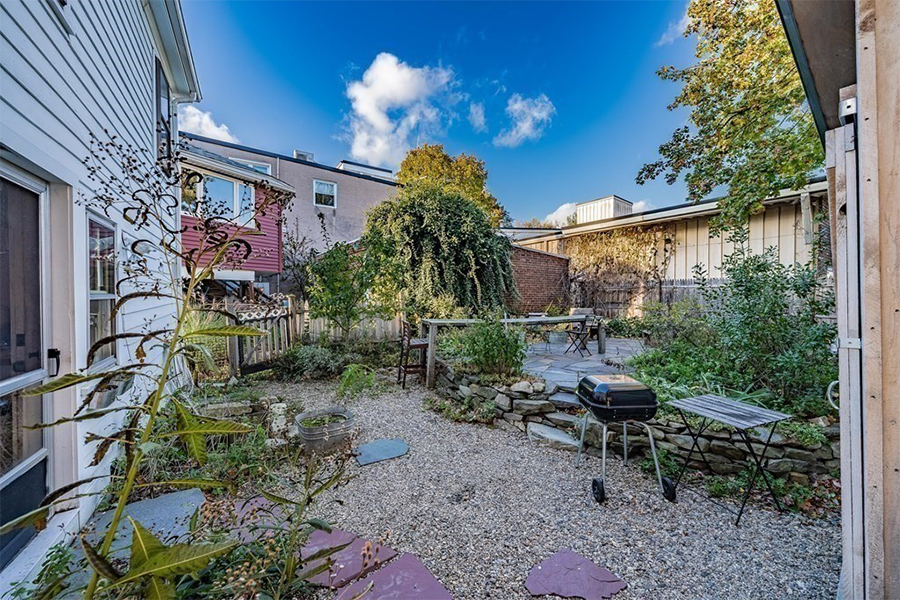
Photo by Ace Photography
The Boston Home team has curated a list of the best home design and home remodeling professionals in Boston, including architects, builders, kitchen and bath experts, lighting designers, and more. Get the help you need with FindIt/Boston's guide to home renovation pros.


