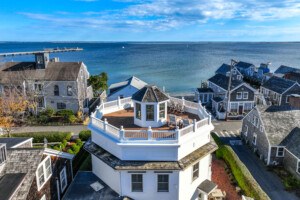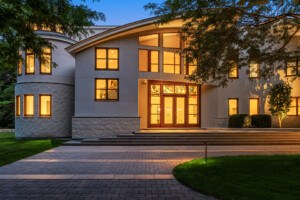On the Market: A Contemporary Weston Wonder with an Outdoor Fireplace
Bold colors and patterns abound, like the zebra print carpet in the hallway.
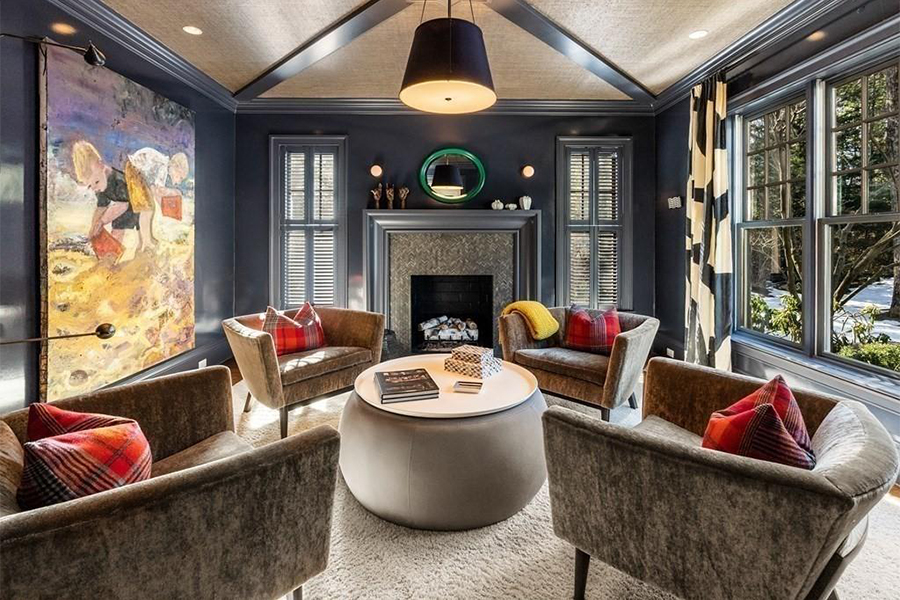
Photo by Drone Home Media
63 Ash St., Weston
Price: $3,895,000
Size: 8,500 square feet
Bedrooms: 5
Baths: 5 full, 2 half
Picture it: It’s summer and the back deck of your new Weston home is (safely) packed with your vaccinated friends and family. What starts as a barbecue on the deck’s dining area ends up as an evening gathering by the stone outdoor fireplace. Maybe the kids are running around in the backyard, which stretches out for over an acre and feels even larger since the Weston reservoir sits behind the property.
The fun isn’t just to be had outdoors, though. The interior of this five bedroom, sprawling stone and shingle colonial overflows with quirky decorative elements and custom millwork thanks to the design-minded current owner. Throughout the home, even the ceilings are elevated from blank and boring to a playful palette. In the living room, bold dark beams crisscross the ceiling, drawing the eyes up and extending the space as you relax by the fireplace. A similar vibe infuses the cozier family room with its glossy walls, millwork-wrapped fireplace, and decorative ceilings.
The kitchen dances between light and dark: The gleaming island, the sleek and crisp white cabinets, and the white subway tile backsplash balanced by the opposite dark wall. The family can gather for breakfasts at the island and weeknight dinners in the dining area, with larger meals in the formal dining room that spills out onto the deck thanks to the French doors.
When it’s time to rest up, three of the four family bedrooms feature full bathrooms. In the dreamy second-floor primary suite, meanwhile, the fireplace warms up the already inviting space with its hardwood floors and two walk-in closets. The marble-bedecked bathroom boasts a soaking tub and a steam shower with both a traditional nozzle and a rain shower for the height of bliss.
Other frills include an office with artful, custom shelves and a private library in the walk-up third level. And there’s nothing low-brow about the walk-out lower level, with its massive 800-bottle wine cellar, recreation room, gym and more.
For information, contact Paige Yates, Coldwell Banker Realty, coldwellbanker.com.
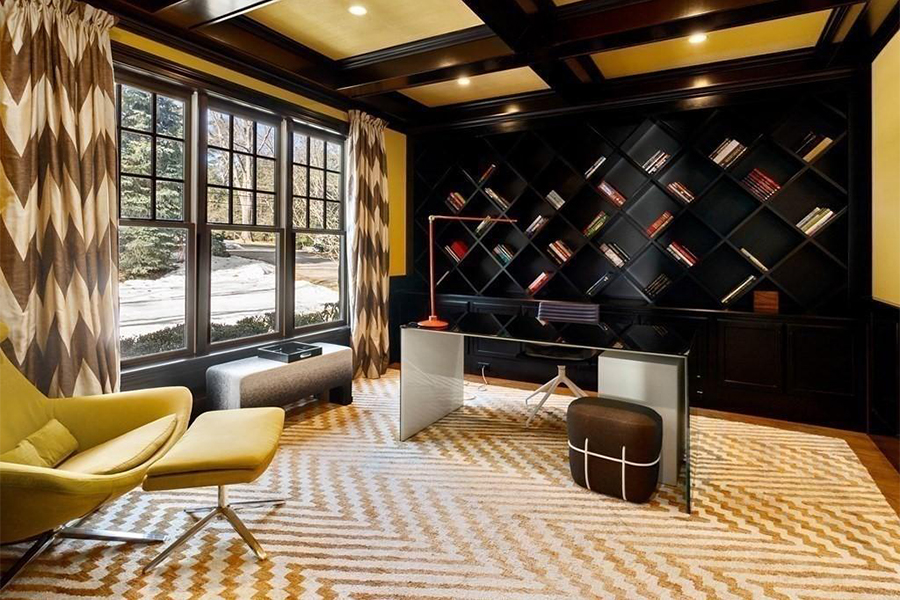
Photo by Drone Home Media
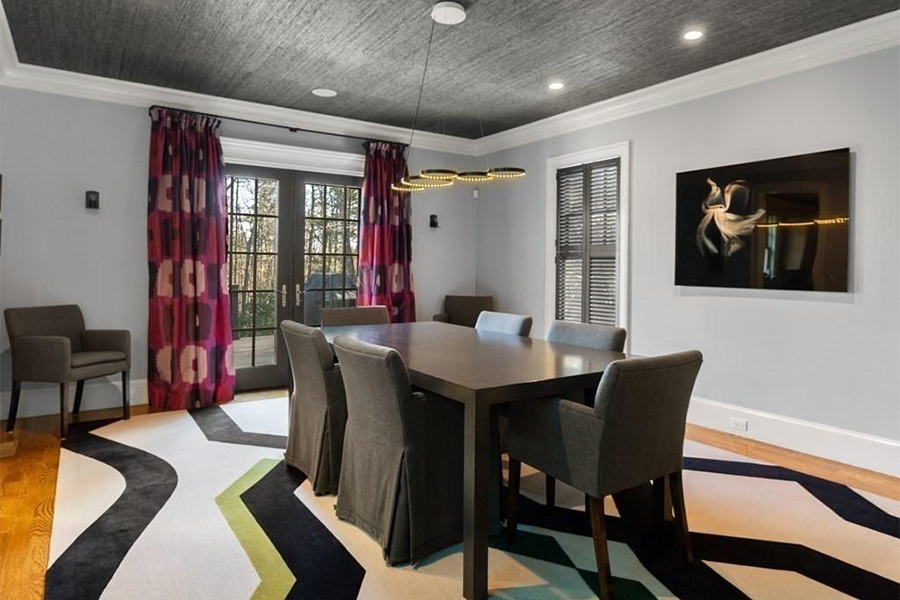
Photo by Drone Home Media
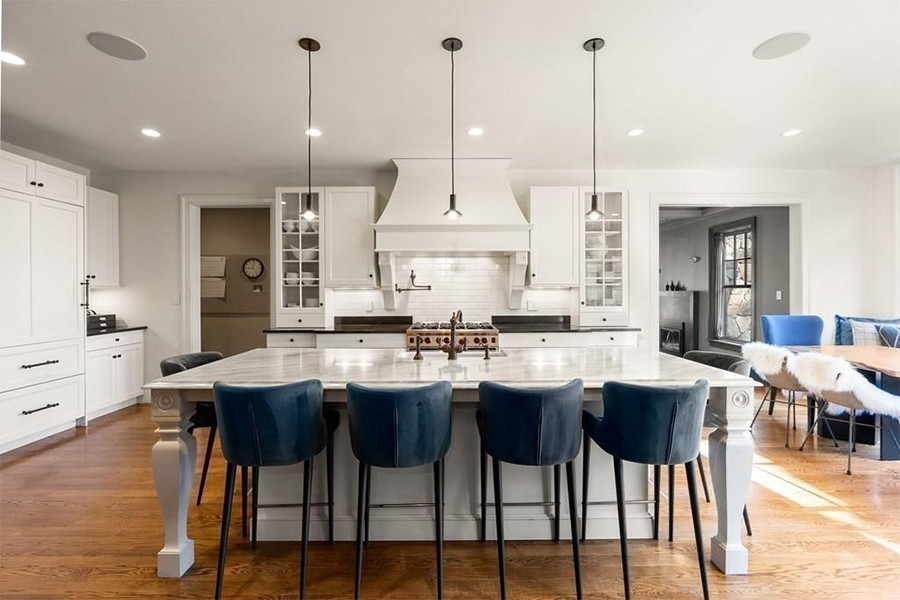
Photo by Drone Home Media
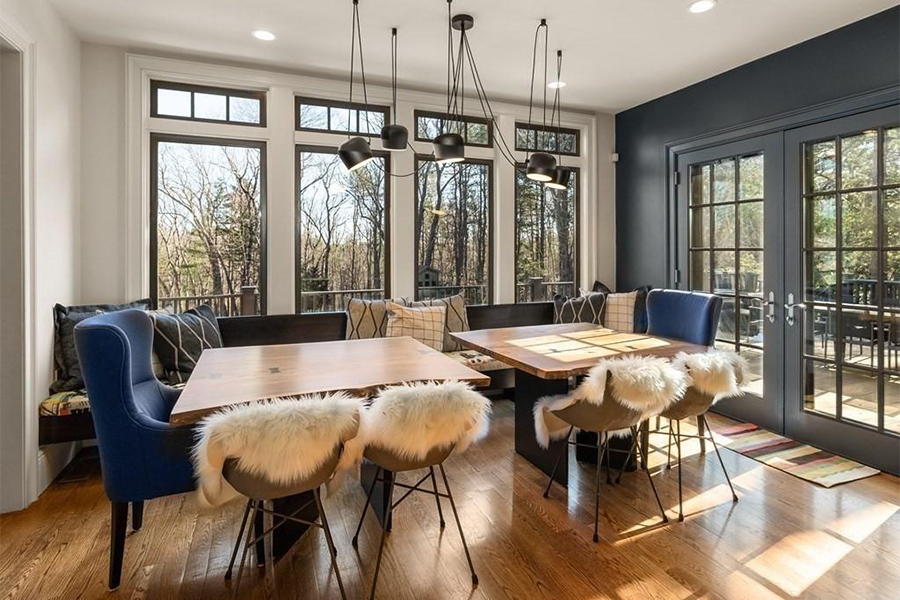
Photo by Drone Home Media
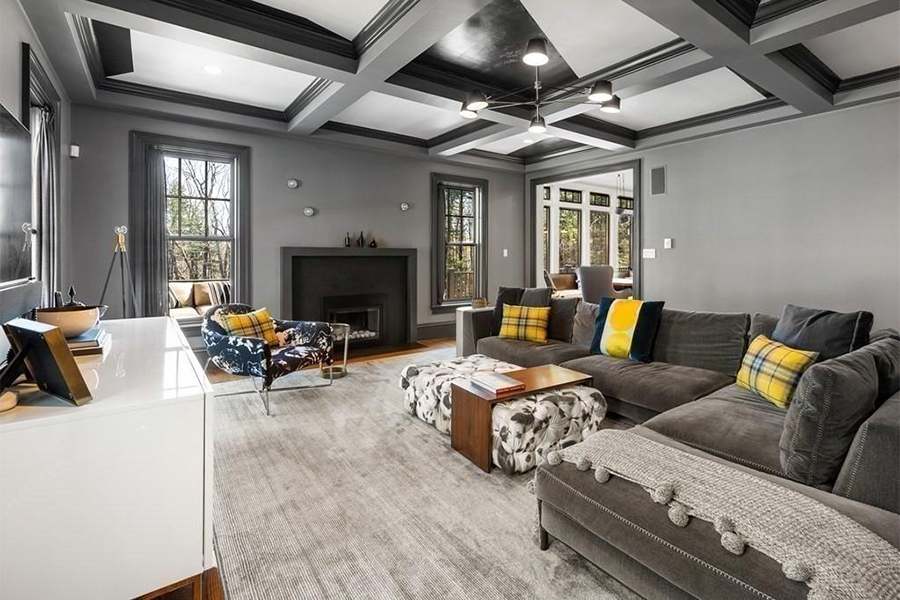
Photo by Drone Home Media
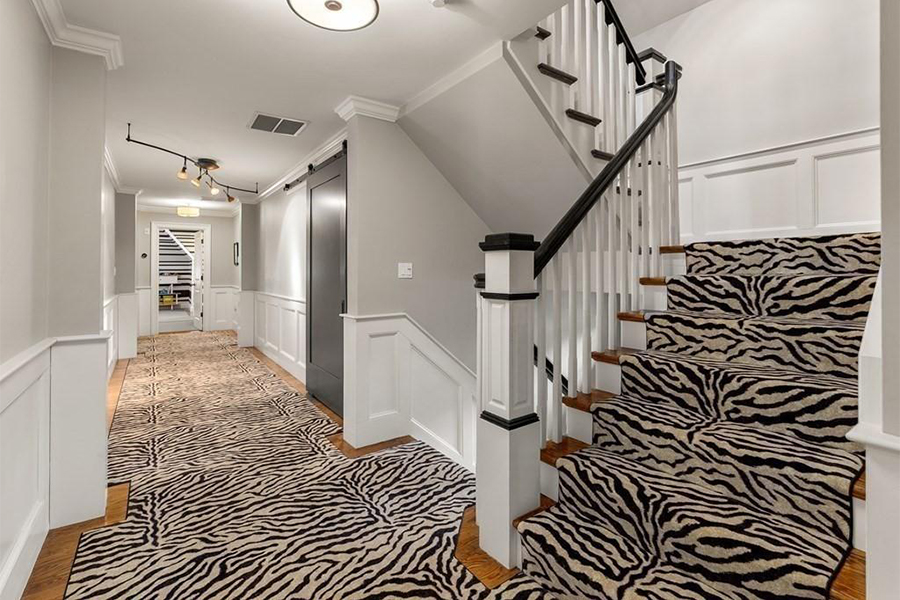
Photo by Drone Home Media
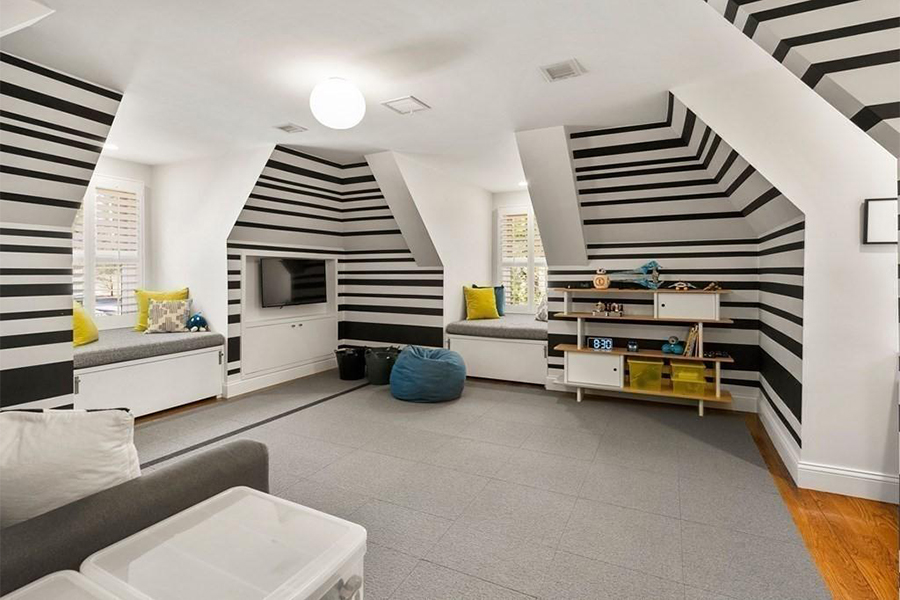
Photo by Drone Home Media
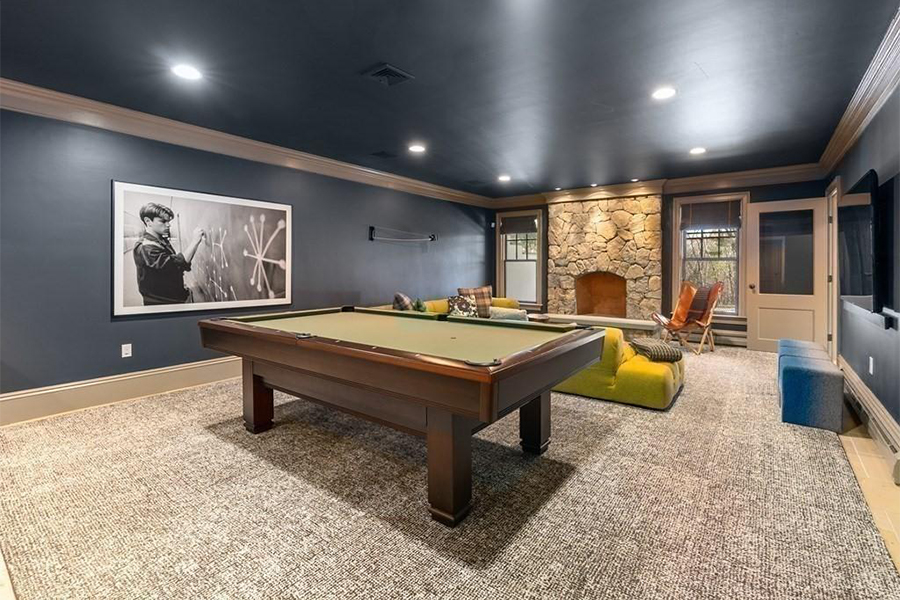
Photo by Drone Home Media
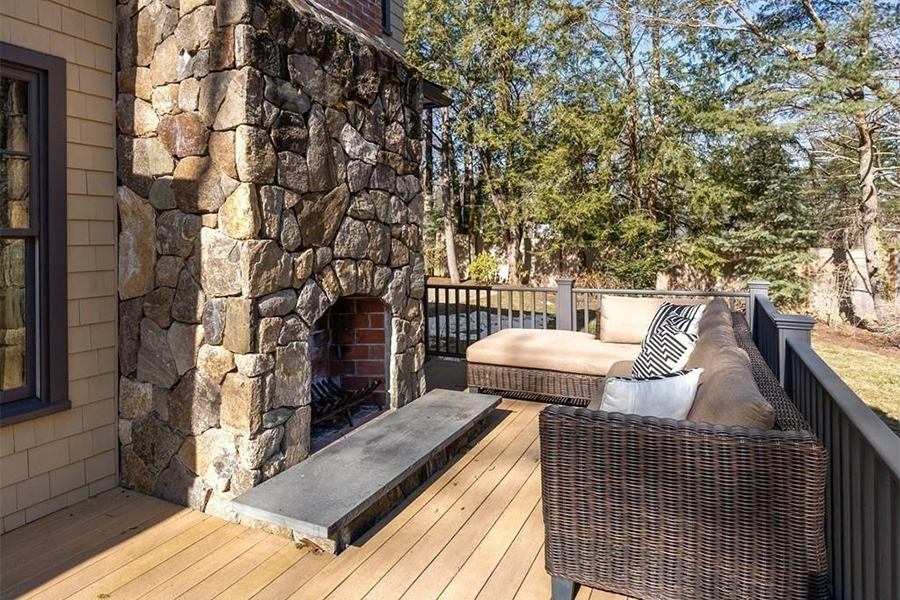
Photo by Drone Home Media
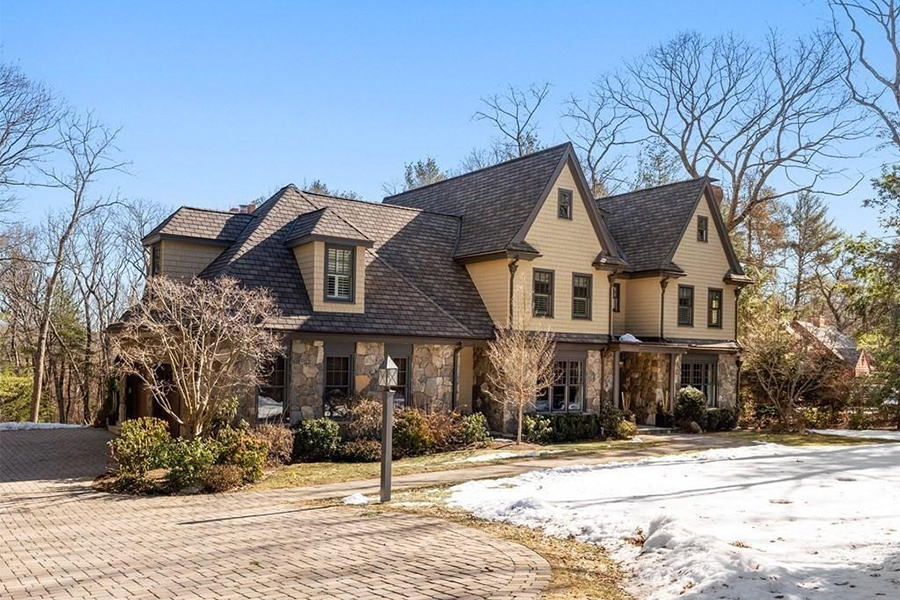
Photo by Drone Home Media
The Boston Home team has curated a list of the best home design and home remodeling professionals in Boston, including architects, builders, kitchen and bath experts, lighting designers, and more. Get the help you need with FindIt/Boston's guide to home renovation pros.

