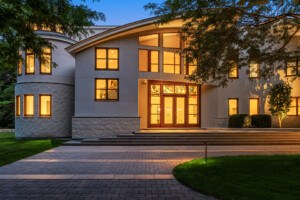A Convenient Place to Stash the Car Became a Stunning Addition to This New Hampshire Home
Thanks to the design work of Marcus Gleysteen Architects.

Architect: Marcus Gleysteen Architects. Carpenter: Steve Hunt. Contractor: Thomson Hatch. Interior Designer: EllenMarkDesign. Landscape Architect: Pellettieri Associates. Masonry: Hillsgrove Architectural Stonework. Metalwork: A.W. Therrien Company. Structural Engineer: Roome & Guarracino
The Problem
Beth and Brian Stevens spent much of their time in the kitchen of their sprawling country house, whipping up meals, hosting family, and unwinding after adventurous days outside. But because the space was far away from the garage and front door, they dreamed of adding a convenient (and covered) entryway directly into the heart of their home.
The Solution
Looking to build something more visually appealing than an additional garage, Marcus Gleysteen Architects designed a porte-cochère, which acts as both a parking spot and a passageway for cars. Connected to the kitchen via a glass breezeway, the structure—fashioned from local granite fieldstone with grand arches and a light-filtering cupola—creates a “dramatic arrival spot” for visitors, says partner Marcus Gleysteen. Inside, an oversize Hubbardton Forge chandelier shines from the 20-plus-foot ceiling, clad in warm Douglas-fir timber. The wood also makes an appearance in the porte-cochère’s custom barn doors, which slide closed to protect against inclement weather. “We combined function and purpose with romance…and created something that looks as though it’s been there forever,” Gleysteen says. “That was key.”


