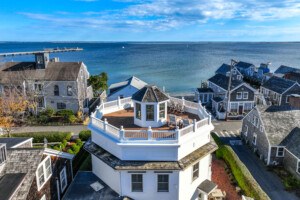On the Market: A Vermont Home with an Acorn-Shaped Treehouse
The current owner is a talented woodworker who's added his own unique touches throughout his 40 years living on this estate.

Photos by FlyListed
541 & 523 Ely Road, Thetford, VT
Price: $3,950,000
Size: 7,280 square feet
Bedrooms: 7
Bathrooms:8
You might look at this Vermont home and say “that’s nuts.” Literally. This home comes with four structures, including a one-of-a-kind treehouse custom-built by current owner Byron Hathorn with what looks like a giant acorn growing out of the side. Nestled between a red oak and an old growth maple, this windowed, woodsy space is the perfect escape for curling up and watching the snow fall outside.
Treehouses are common in this part of Vermont. But Hathorn, a former builder and talented woodworker, admits he’s a bit of a “creative mind” when it comes to incorporating his craft into his home. He’s added a number of unique touches to the buildings on the property over the last 40 years he and his wife have lived there, including working designs into the shingles of the exterior of the home. If you peer closely, you’ll spot flying geese and even a trompe l’oeil designed to make the house look curved at the end.
Hathorn was inspired by the acorns from the oak tree besides the treehouse when coming up with the structure.
“I wanted to do a treehouse, but I came up with the idea for an acorn when I decided where it was going to go,” he said. “It’s a red oak. It’s a beautiful, legacy type tree.”
From there, he “went a little bit overboard” leaning into the acorn theme and creating an acorn alcove that’s seven feet in diameter and 84 times bigger than your average nut. It took five years of doodling, scaling, and construction before the treehouse was completed just in time for his niece’s wedding. She got married on the property and afterwards, she and her new husband spent the night in the acorn treehouse.
Aside from getting a woodsy enclave, this home comes with three other structures, including the main house, which is an 1818 cape-style home expanded with a contemporary addition that hosts a gathering room, large main bedroom, and guest apartment. The rest of the house offers an eat-in kitchen with views of the Connecticut River, a large en-suite bedroom, and a traditional dining and living room.
Also on this estate is a 1900s schoolhouse, moved down the street by oxen, expanded, and renovated to serve as a guest house. A large barn on the property can serve as a woodshop or a garage. Throughout the grounds, you’ll find a variety of outdoor spaces including perennial gardens, a clay tennis court, and an outdoor “living room” with an in-ground fire pit and a Colonial Williamsburg shed. A large dock and gangway lead offers waterfront access for your boat so you can spend a lazy day floating down the river.
For more information, contact Lochrane Gary, Four Seasons | Sotheby’s International Realty, fourseasonssir.com.

Photos by FlyListed
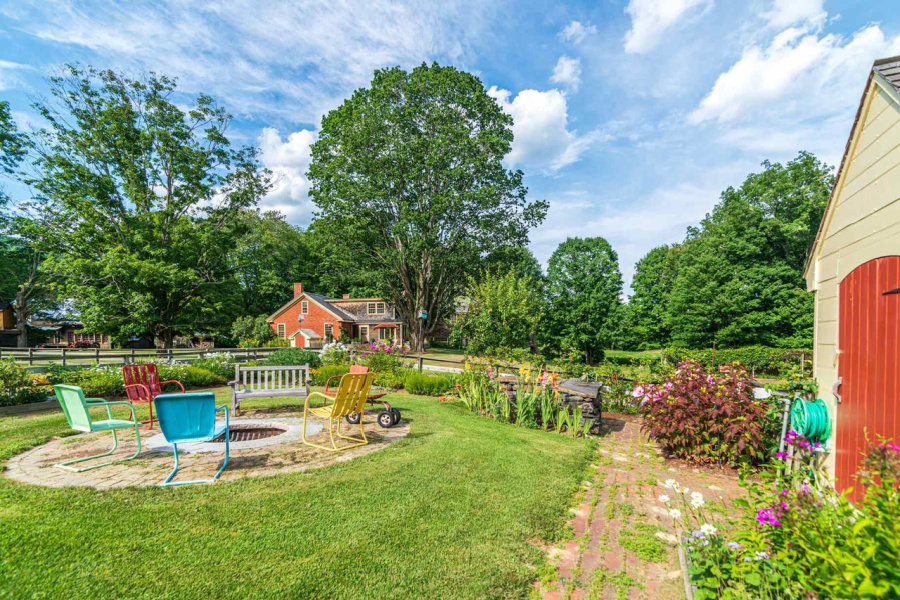
Photos by FlyListed
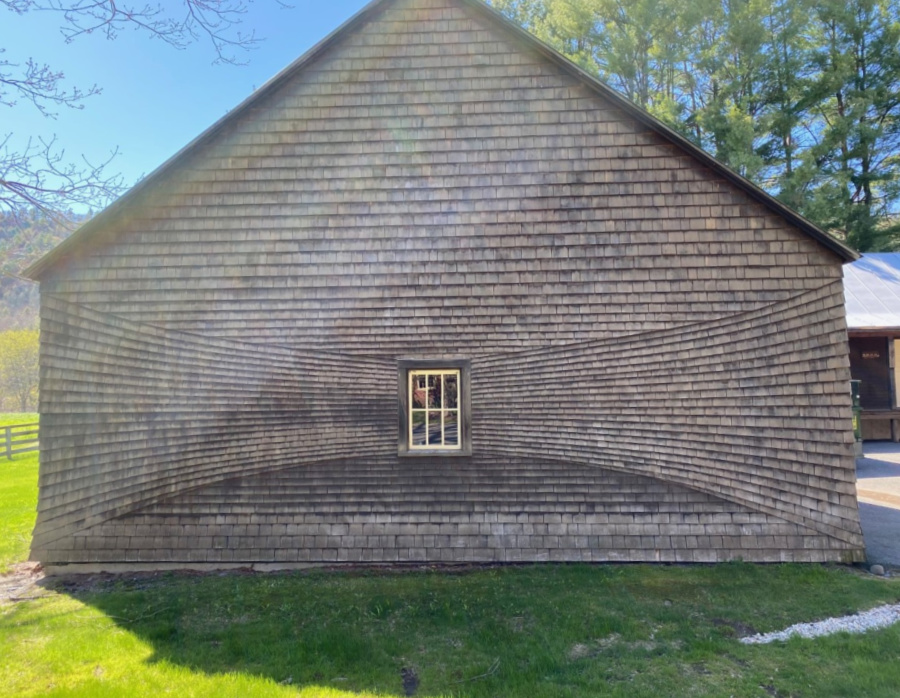
Photo by Byron Hathorn
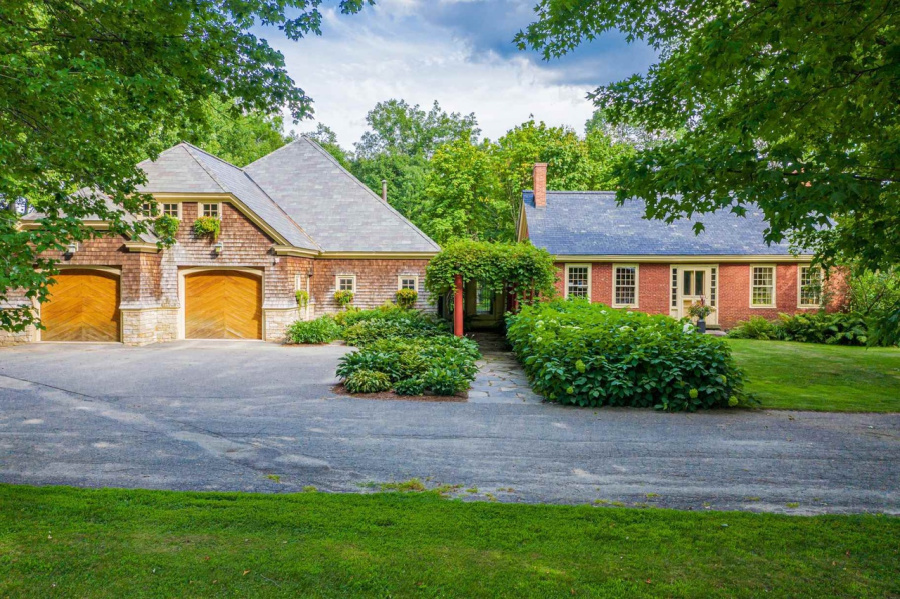
Photos by FlyListed

Photos by FlyListed
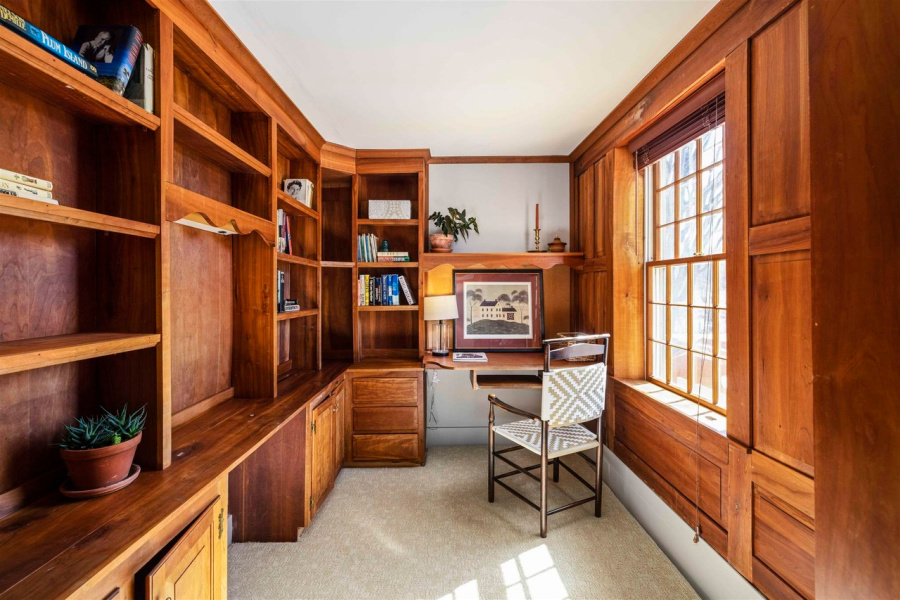
Photos by FlyListed
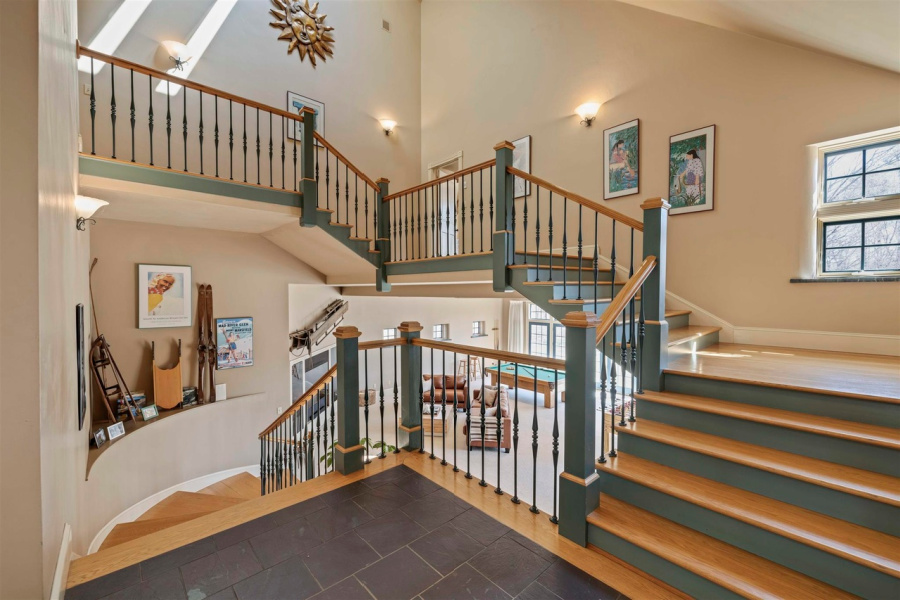
Photos by FlyListed
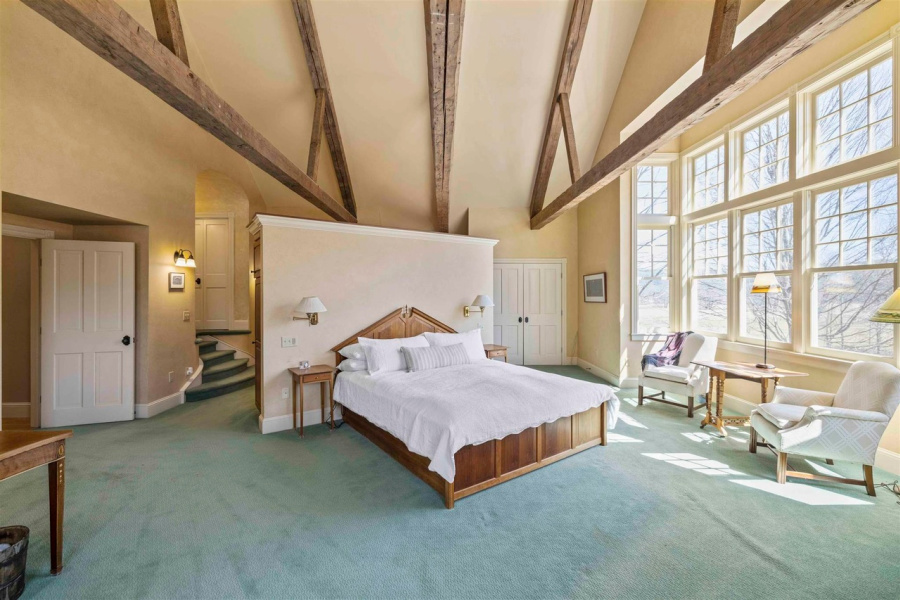
Photos by FlyListed
The Boston Home team has curated a list of the best home design and home remodeling professionals in Boston, including architects, builders, kitchen and bath experts, lighting designers, and more. Get the help you need with FindIt/Boston's guide to home renovation pros.


