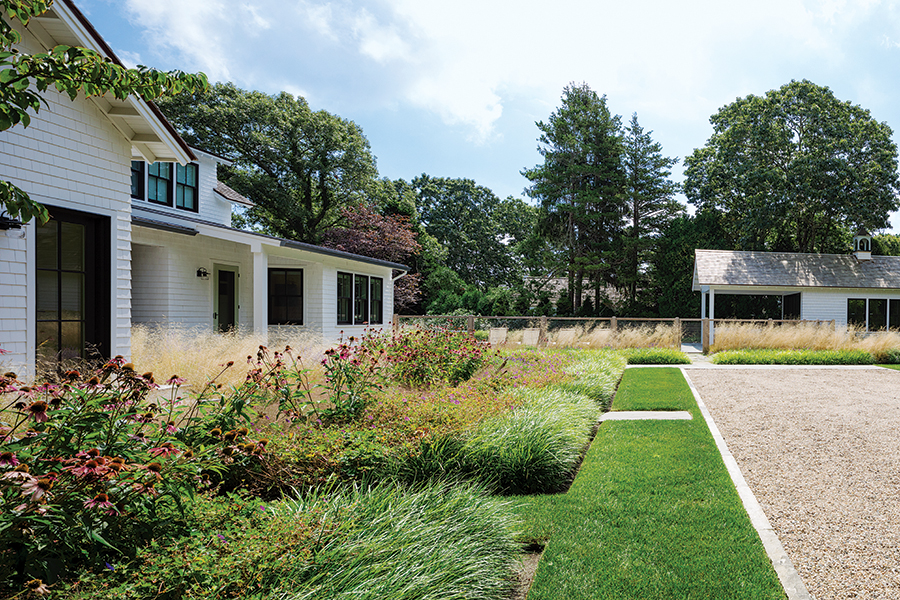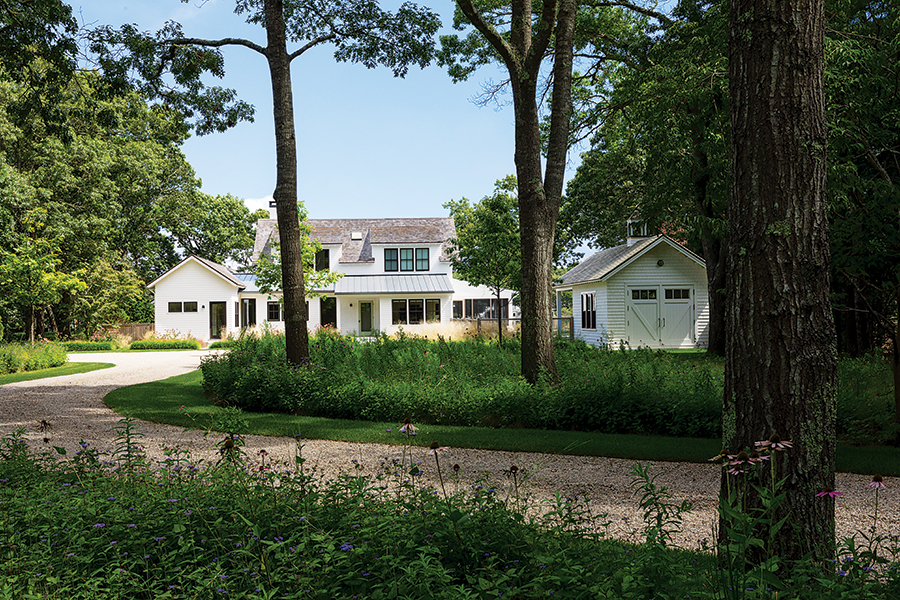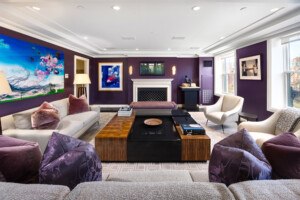This Riverside Home on the Cape Got a Dramatic Landscape Upgrade
An Osterville property goes from prosaic to poetic with careful siting and casual plantings.

Monkey grass, hair grass, coneflowers, and wild geraniums border the front of the home, reinforcing the natural, casual feel of the property. / Photo by Greg Premru
While Stephanie Hubbard’s clients loved the location of the narrow stretch of land they purchased along a tidal river in Osterville, the setup of the property itself felt wholly uninspired.Spanning just over an acre, a sea of tall trees covered a suburban-style lawn while an asphalt driveway offered a straight shot from the road to the house. “There was no sense of discovery,” recalls the landscape architect, principal of Boston-based SiteCreative. “You could see the whole kit and caboodle as you drove by.”
Collaborating with Jim Cappuccino of Hutker Architects—who designed a simple dwelling with modern-farmhouse flavor to replace the site’s existing run-of-the-mill abode—Hubbard devised an approach to the house that slowly unfolds, delivering an experience rather than an immediate reveal from the street. Now, a curved, gravel driveway cuts through a grove of shady oak and maple trees before winding around a newly planted wildflower meadow, where the main house and barn-style cabana come into view. “The meandering design also provides privacy [from the road] and makes the narrow property feel wider,” Hubbard says.

Like the main residence, the 468-square-foot cabana boasts modern farmhouse elements including white-cedar shingles, contrasting charcoal windows and doors, and exposed rafter tails. / Photo by Greg Premru

Flanked by flowers and trees, the curved driveway helps create a more dramatic sense of arrival. / Photo by Greg Premru
Adding to the allure are a new pool and spa that extend along the side of the house, set between the cabana and the home’s screened porch. As such, the pool—surrounded by a bluestone patio that reads like a courtyard—is sheltered from the wind. “The volumes of the buildings create an outdoor room,” Hubbard explains. Plus, as Cappuccino notes, “Shifting the cabana so it was not in line with the main house gave both the cabana and the pool a river view.”
Placing the pool in the side yard had other advantages, too. “In the off-seasons, the [owners] can experience the site without the pool taking center stage,” Hubbard says. Additionally, it freed the back for playing catch, a family priority, and left space for a new patio outside the main bedroom—the couple’s favorite spot for morning coffee. Edged with fountain grass, geraniums, and a sweet bay magnolia tree, it’s an intimate spot hidden from those cruising the river. “We love how you are in a garden and at the beach at the same time,” Cappuccino says.’

The simple cedar fence with wire mesh panels offers transparency between the pool and the backyard to the river beyond. / Photo by Greg Premru
Architect
Hutker Architects
Contractor
TA LaBarge
Landscape Architect
SiteCreative
Landscape Contractor
Schumacher Companies


