This Impersonal Fort Point Loft Got a Sophisticated Makeover
Courtesy of Dane Austin Design.
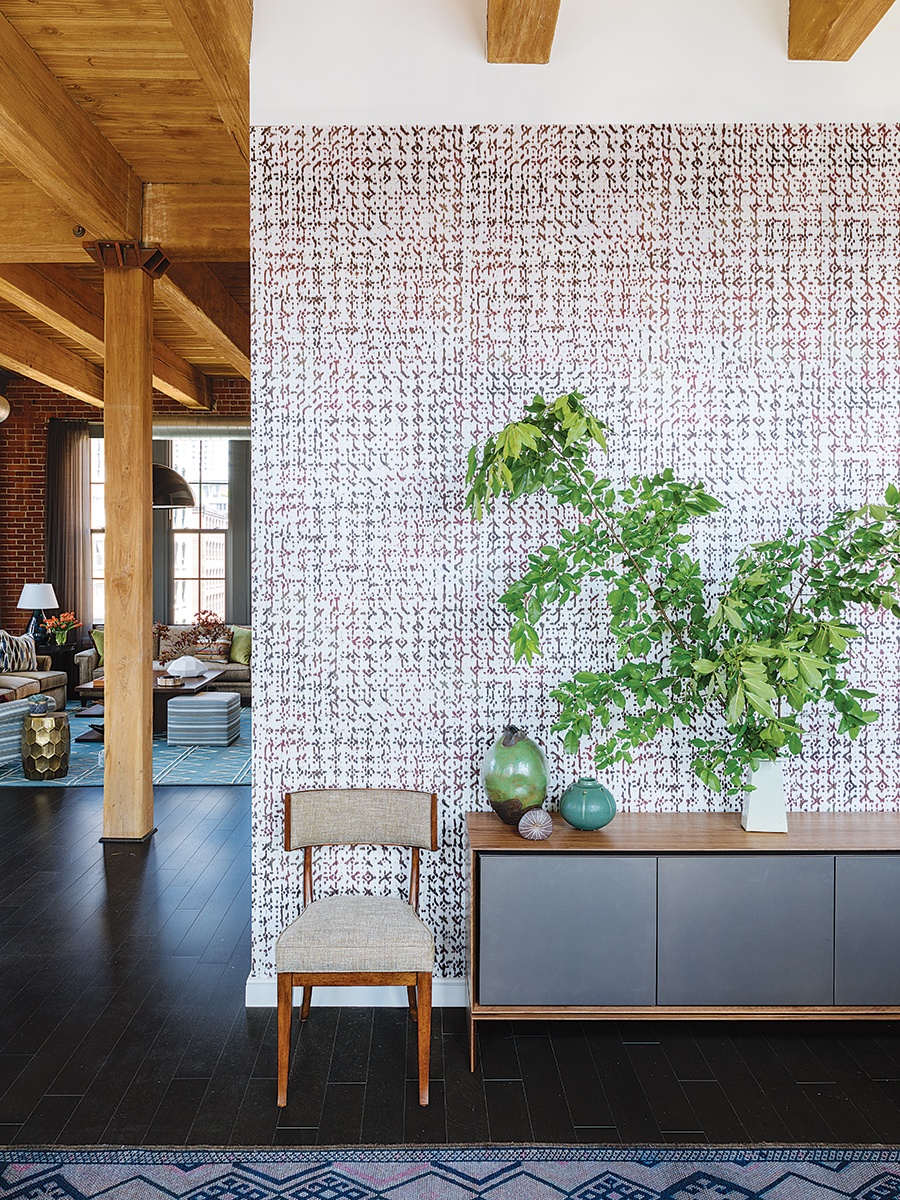
Photo by Sean Litchfield
An associate at a commercial real estate investment firm, Dane Austin’s late-twenties client loved living in a converted loft in Fort Point. At first, that is. A couple of years in, he began to lament that the 2,100-square-foot unit—with its exposed-brick walls and its wood ceiling and beams—felt impersonal and stark. “He wanted us to make it feel more like home,” Austin says. By integrating custom millwork and furnishings in sumptuous materials with a masculine vibe, the Boston-based designer and his team transformed the less-than-welcoming (but architecturally interesting) space into an inviting retreat with an easy and consistent flow. “Once we finished, the client told us that a friend said, ‘It looks like a sophisticated adult’s place now,’” Austin recalls.
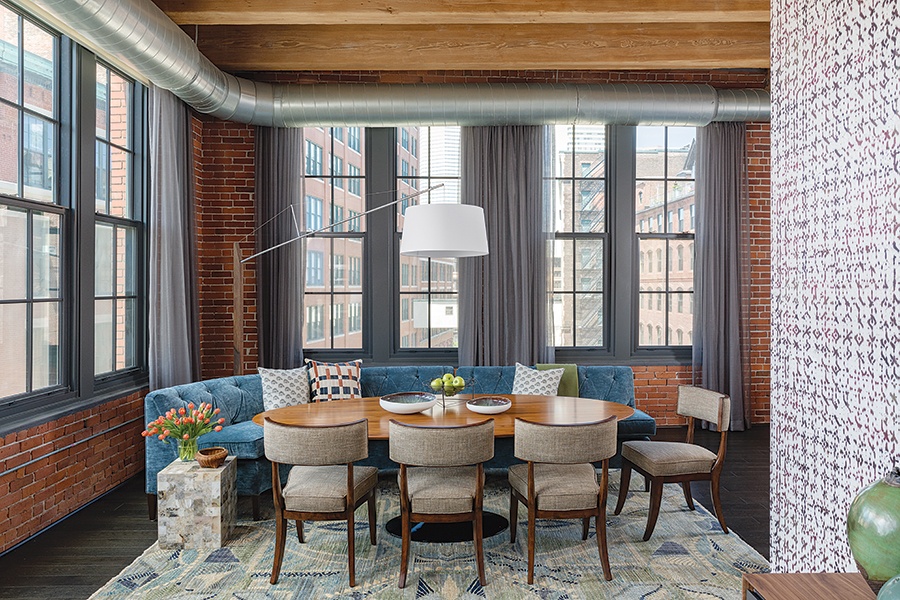
Photo by Sean Litchfield
Rearrange and Redefine
When the client entertained, the sitting area that he had set up in the corner beyond the dining space went unused. So, Austin swapped their positions. He turned the corner into a dining nook reminiscent of a gentlemen’s lounge by outfitting it with a cozy, tufted banquette and a Saarinen pedestal table with a walnut top. Then, the team placed a pair of wing chairs and an ottoman that doubles as a coffee table in the area between the new dining nook and the adjacent kitchen. “Friends can hang out with a cocktail there as he’s preparing dinner,” Austin says.
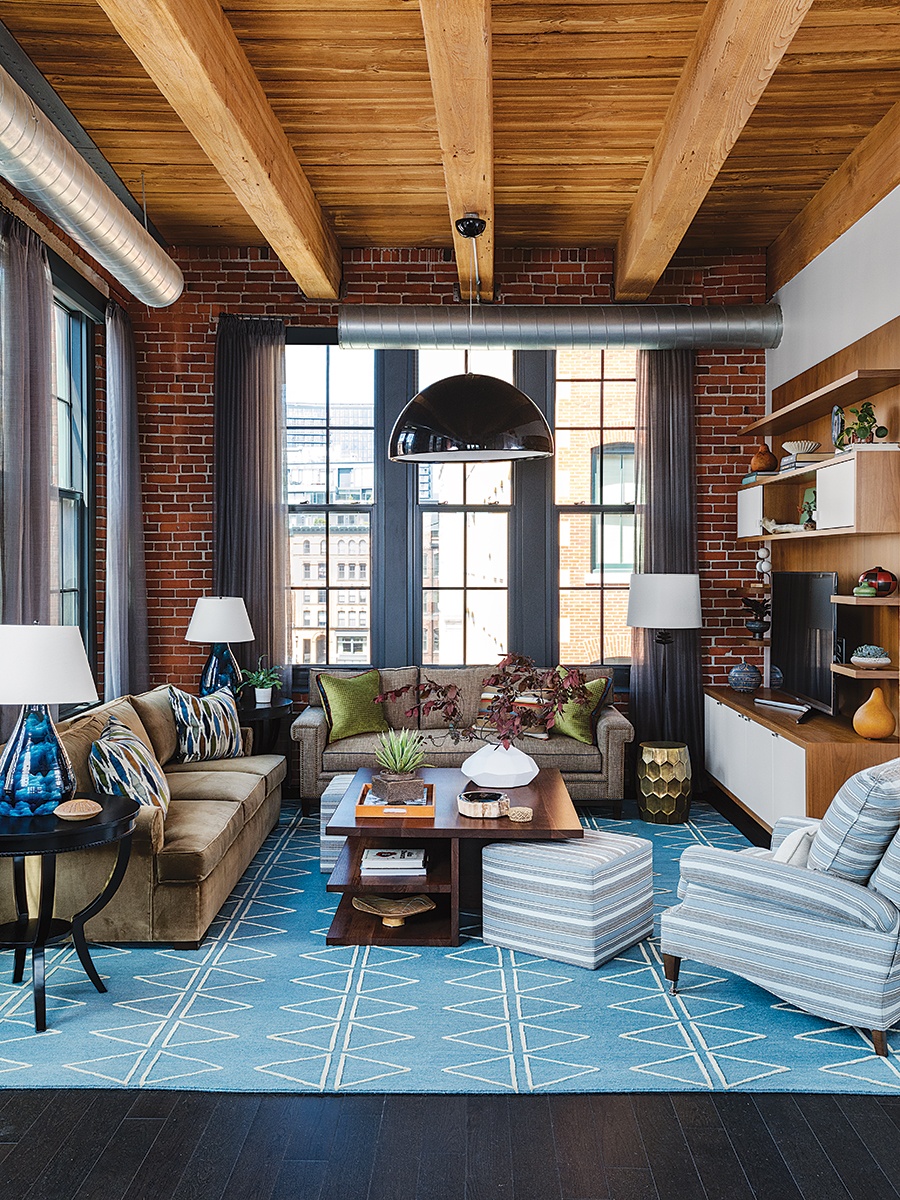
Photo by Sean Litchfield
Commit to Cabinetry
Collaborating with Pomeroy & Co., Austin designed built-ins that multitask as focal points and hard-working storage. In the living room, a walnut slab selected for its dynamic grain offers a backdrop for bespoke cantilevered shelves and painted white cabinet fronts that pop against the rich wood. There’s custom millwork in the primary bedroom, too, where open-back shelves take advantage of a tall, grasscloth-covered wall. The space also serves as a work area, complete with file cabinets and two banks of dresser drawers.
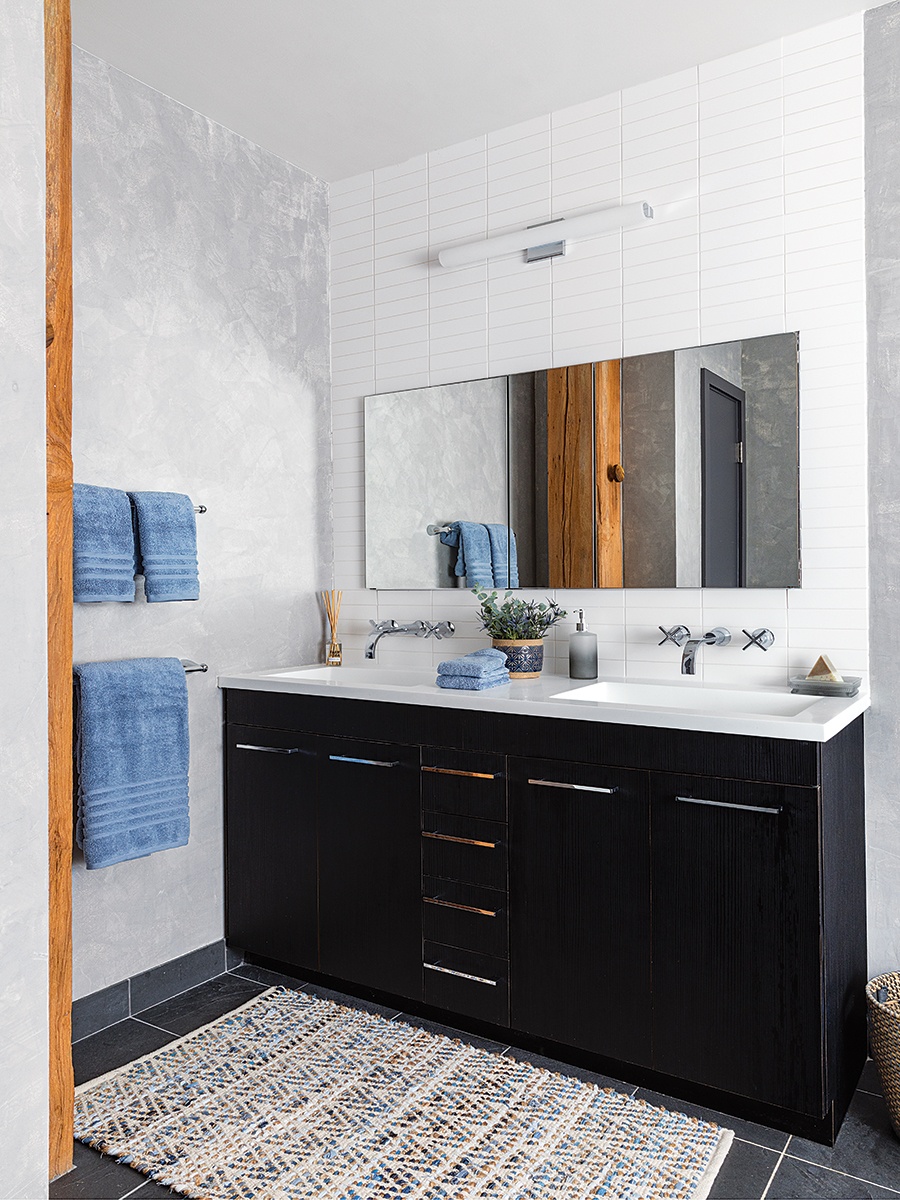
Photo by Sean Litchfield
Wrap It in Warmth
Aiming to offset the loft’s industrial features, Austin introduced luxe materials that soften and elevate the scheme. For example, textural, hand-knotted wool rugs and plush, velvet-upholstered pieces anchor the living and dining spaces and mellow the rustic wood ceilings above them. In the bath, meanwhile, decorative painter Pauline Curtiss applied Venetian plaster to the non-tiled walls to mitigate the hardness of the slate, stone, and ceramic surfaces. “I appreciate the interest and balance created by juxtaposing raw and refined elements,” Austin says.
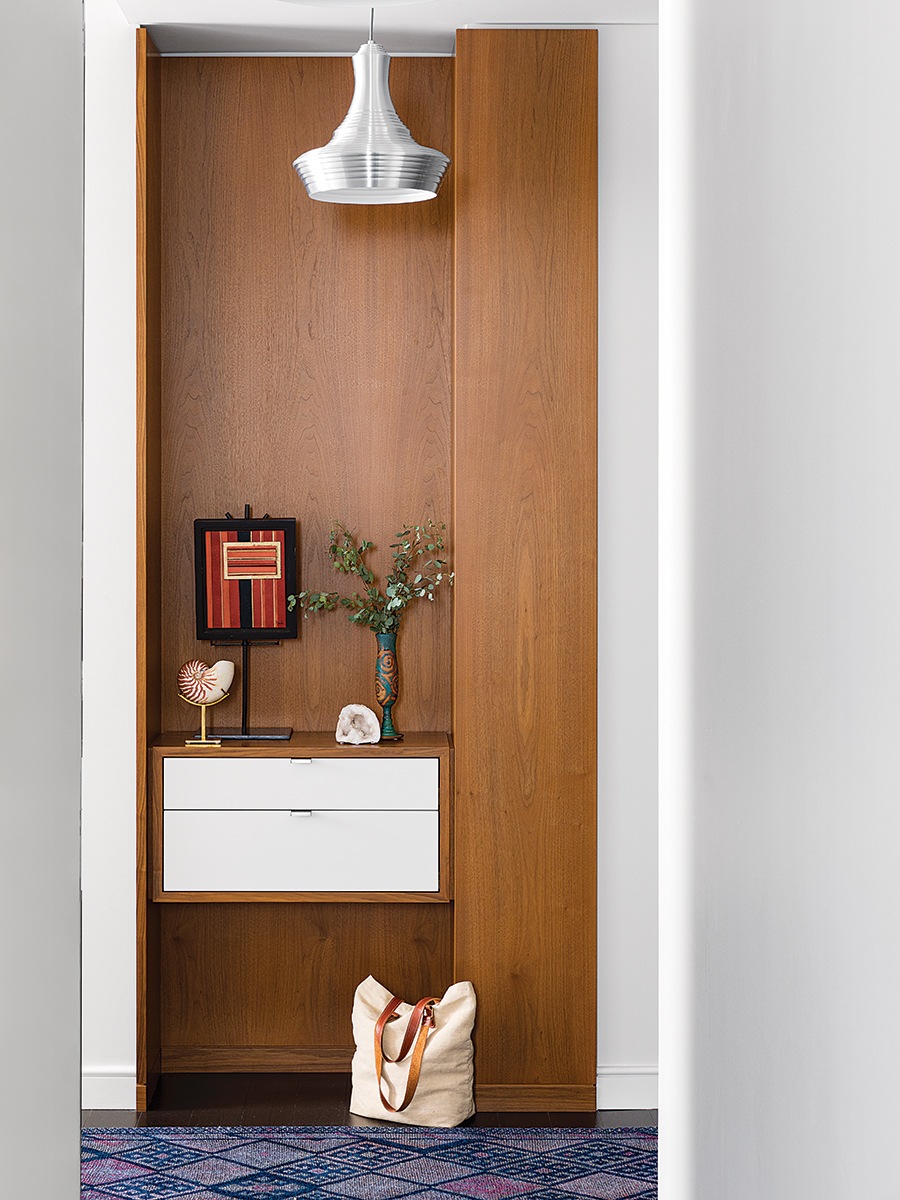
Photo by Sean Litchfield
Work It with Wood
In the entry hall, where architectural interest was scant, new millwork fashions near misses into design moments. The nondescript door to the coat closet, for instance, is now a walnut-paneled portal with decorative metallic inserts. “The vignette offers a sense of arrival and a taste of what’s to come,” Austin says. A few paces down, the team lined an empty niche in more walnut, then wrapped the wood onto the wall on one side and added two drawers for storage.
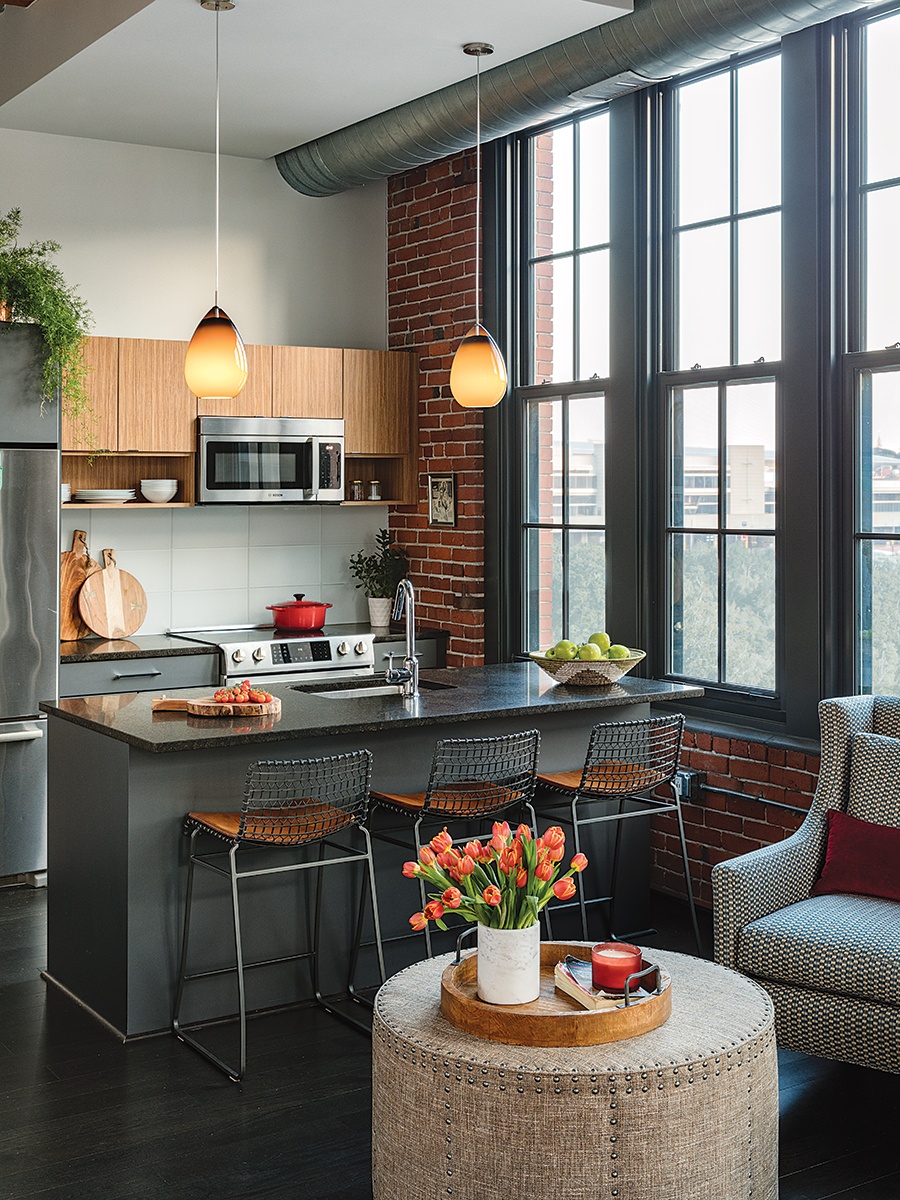
Photo by Sean Litchfield
Let in Light
Various layers of lighting enhance the mood and make the color scheme feel cohesive. Amber pendant lights above the kitchen island draw tawny hues into the center of the space, while glazed, royal-blue lamps catch the sunshine that streams through the living room’s windows, pulling the color up from the rug. The black lacquered pendant light that hovers over the living room, and the floor lamp that arcs over the dining table nearby, cultivate a clubby atmosphere by reducing the scale of the room. “Bringing the lights down to a human level makes the spaces feel more intimate,”
Austin says.
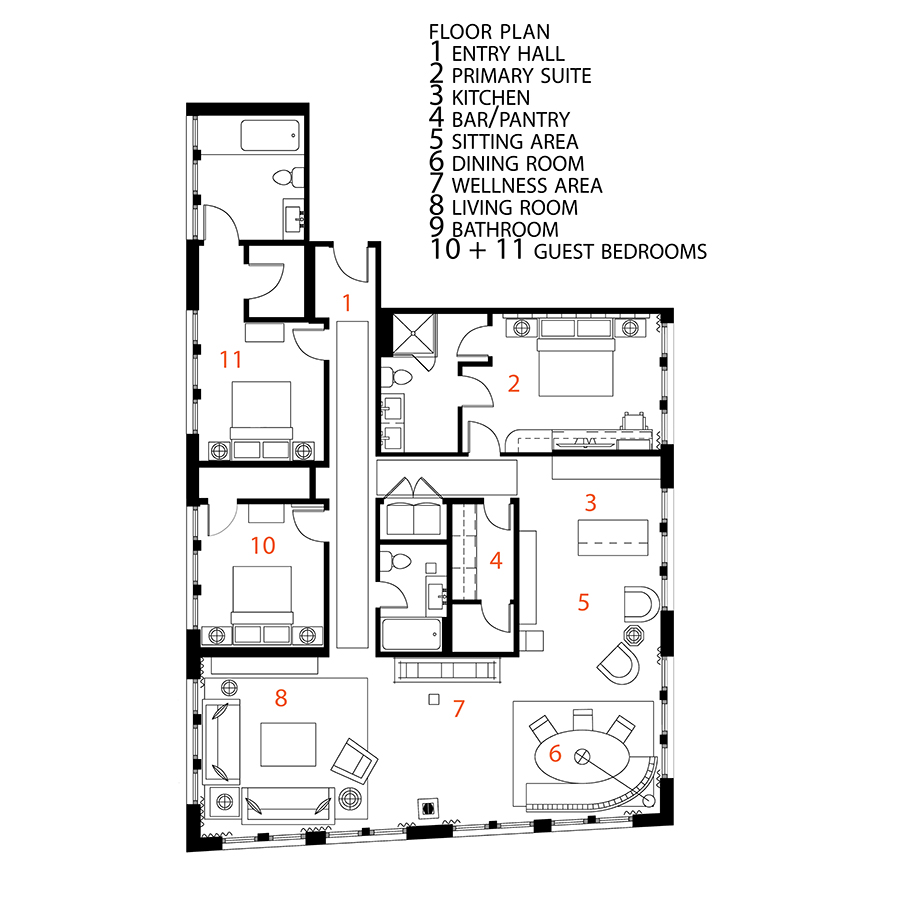
Contractor/Millworker
Pomeroy & Co.
Decorative Painter
Patina Designs
Interior Designer
Dane Austin Design
Painter
Cosmos Painting


