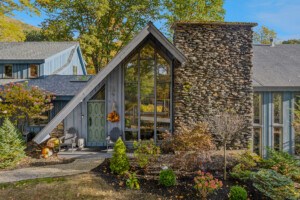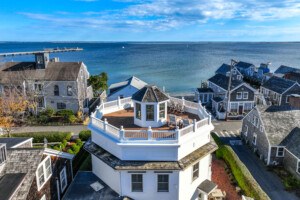On the Market: A Three-Floor Penthouse Right by the Water in Charlestown
Boasting city and sea views in a historic building at the Navy Yard, this spot is more than shipshape.
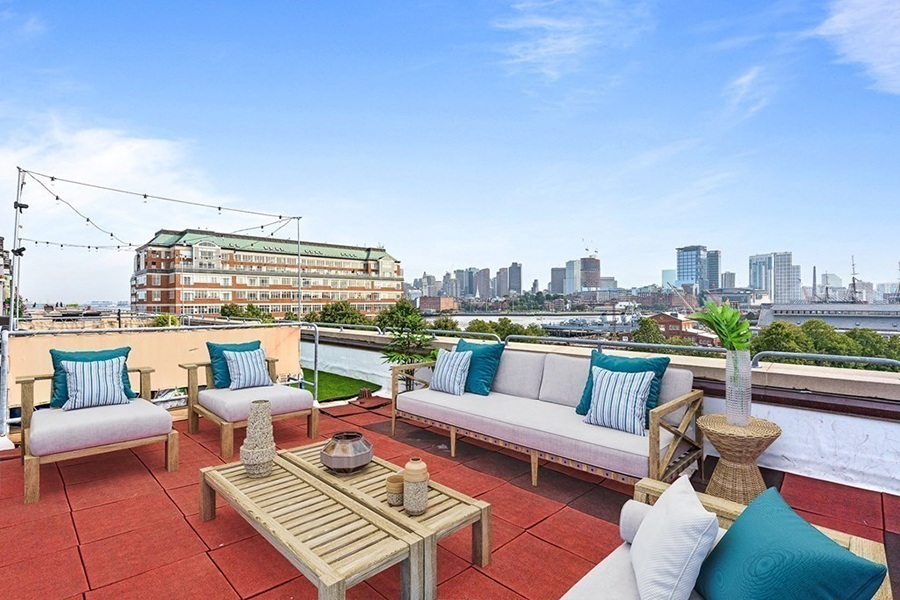
Photos by Atlantic Visuals
42 8th Street #3516, Charlestown
Price: $929,000
Size: 1,329 square feet
Bedrooms: 3
Baths: 2
If you’re trying to buy a house right now, you’ve likely heard (or experienced for yourself) various infuriating tales. Folks have been sweeping in on hot properties and dropping all-cash offers that are tens of thousands of dollars over asking. Maybe you’ve hurriedly pulled your shoes on to hoof-it to a showing when—surprise!—you hear that someone’s already snatched your dream home. Then there was that beauty that was on the market for mere hours before someone bought it, sight unseen.
Real estate woes are definitely real, but it’s still worth putting your fastest foot forward to land this condo in Charlestown.
Perched atop the three uppermost levels of the Parris Landing condo complex, this three-bed and two-bath condo sits right on the water and abuts the Charlestown Naval Shipyard Park. Plus, now’s your chance to basically have the USS Constitution Museum as your backyard.
Though constructed in 1899 as part of the Charlestown Navy Yard shipbuilding site, this brick beauty was converted to condos in 2004 and remains shipshape, from the open and modern common areas to the emerald-green manicured grounds and outdoor pool. Recent renovations to the penthouse unit have maximized the breathtaking water views, including opening up the kitchen so you can gander the harbor while you whip up a gourmet meal. Other aspects of the luxe look include hardwood floors and custom lighting throughout.
The first floor features an entry foyer, full bath, and a spacious bedroom with ceilings that soar over seven feet. From there, you can ascend to your captain’s quarters on the second floor, where another bedroom boasts city views and ample closet space—a nearby bathroom, meanwhile, features custom tile work. The second floor is also where you’ll find the the open-concept living and dining space, frilled with crown molding in addition to those seaside vistas.
By the time you climb to the third floor, you’ll really feel as though the world is your oyster. The current owners installed a closet here to use the space as an extra bedroom, so you can dream under a night sky glimpsed through grand, slanted overhead windows. Of course, you could just as easily turn the space into a home office—you know, when you’re not bringing the laptop outside to the abutting roof deck for a Zoom with a view. Better yet, think bigger: Reimagine the top floor as your penthouse-within-a-penthouse bar for shaking up cocktails—and most importantly, drinking in those harbor views.
For information, contact Carmela Laurella, CL Properties, clproperties.com.
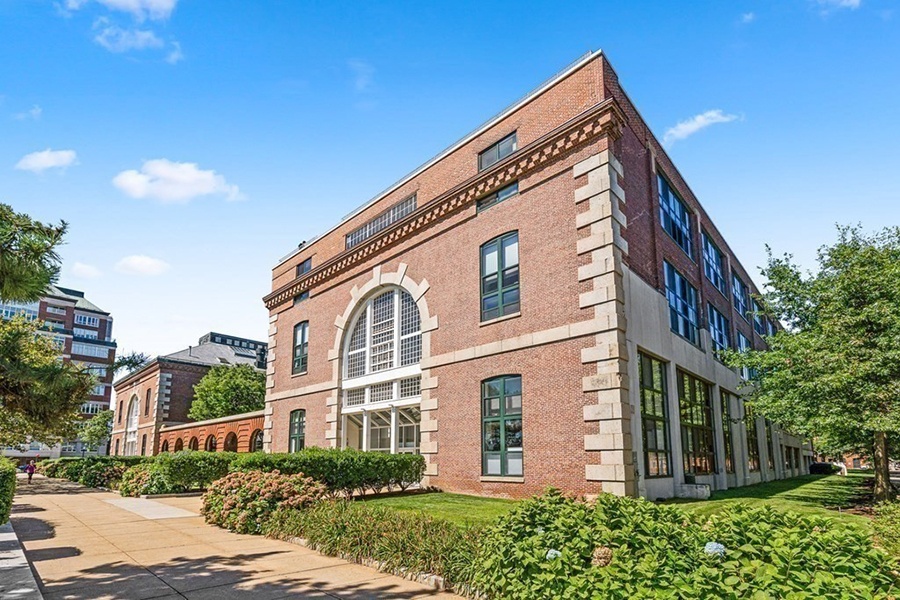
Photos by Atlantic Visuals
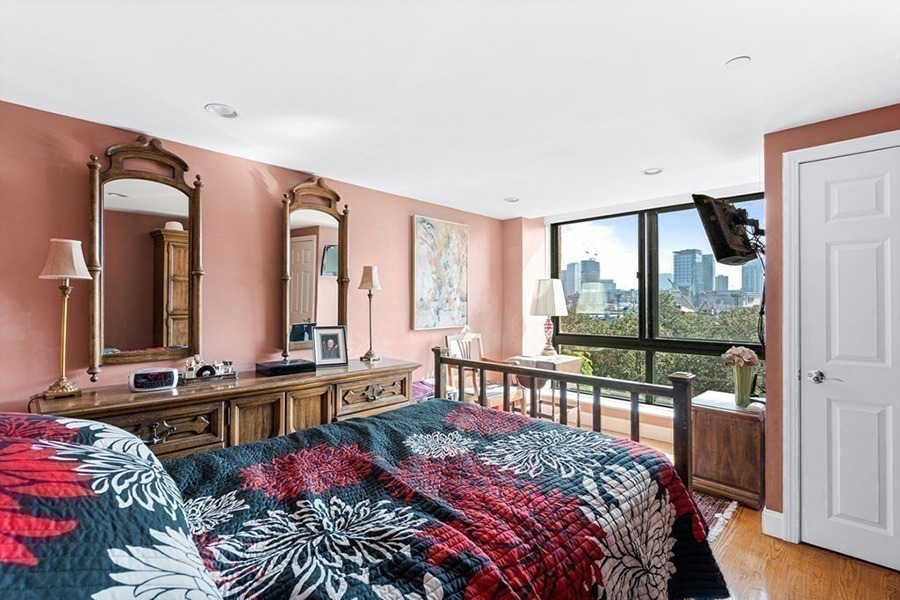
Photos by Atlantic Visuals
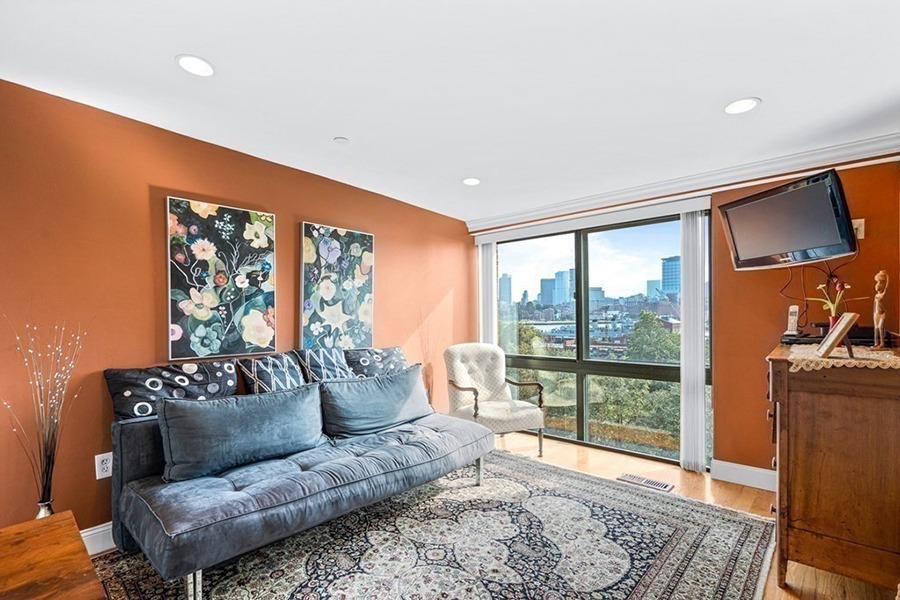
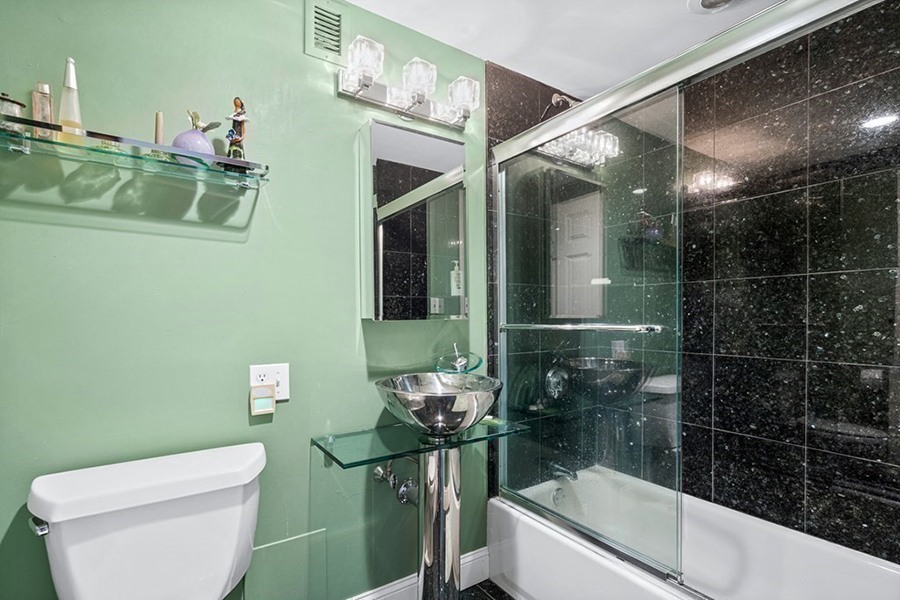
Photos by Atlantic Visuals
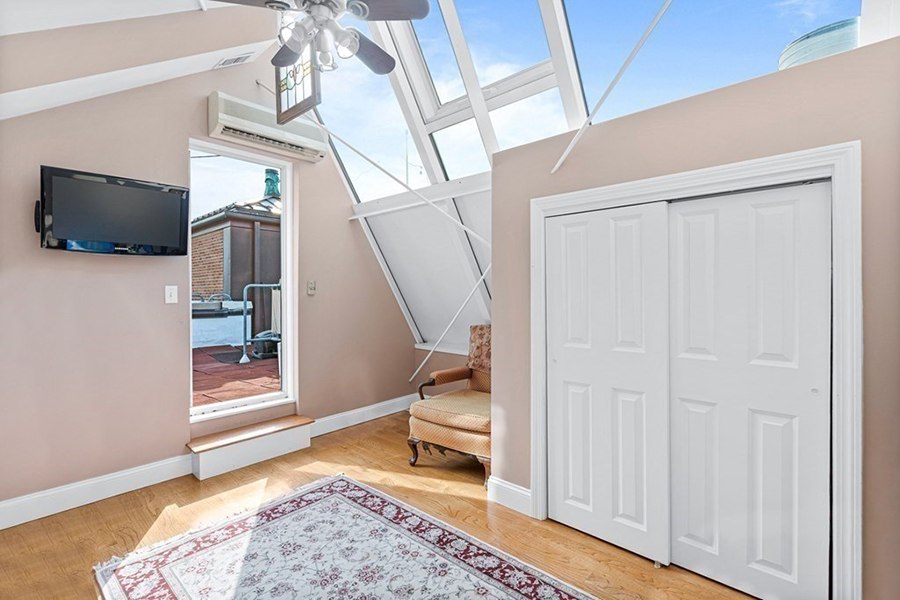
Photos by Atlantic Visuals
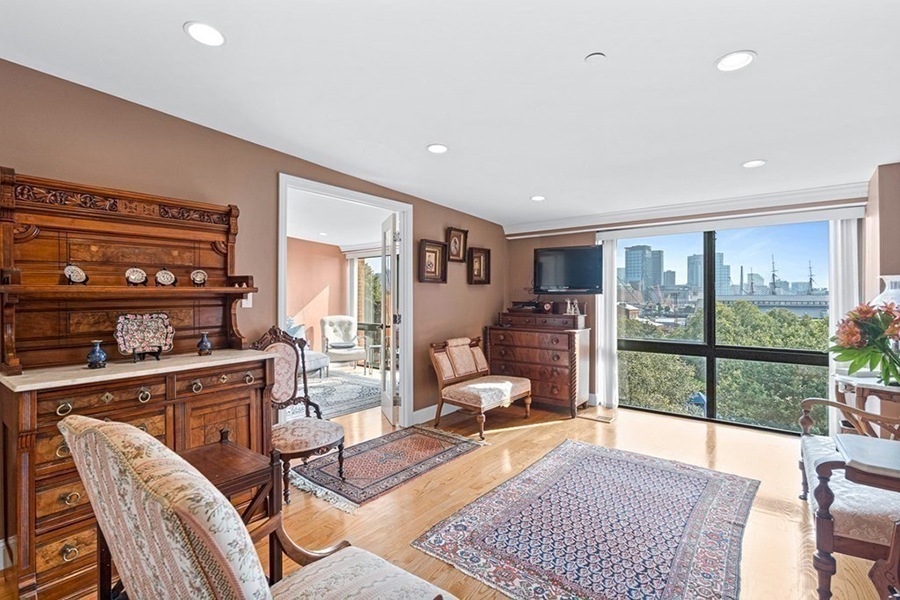
Photos by Atlantic Visuals
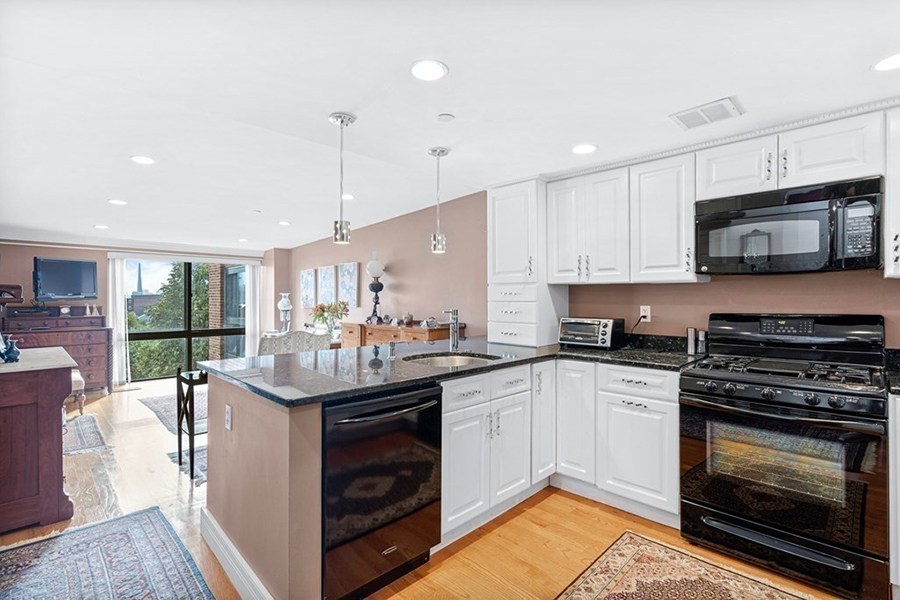
Photos by Atlantic Visuals
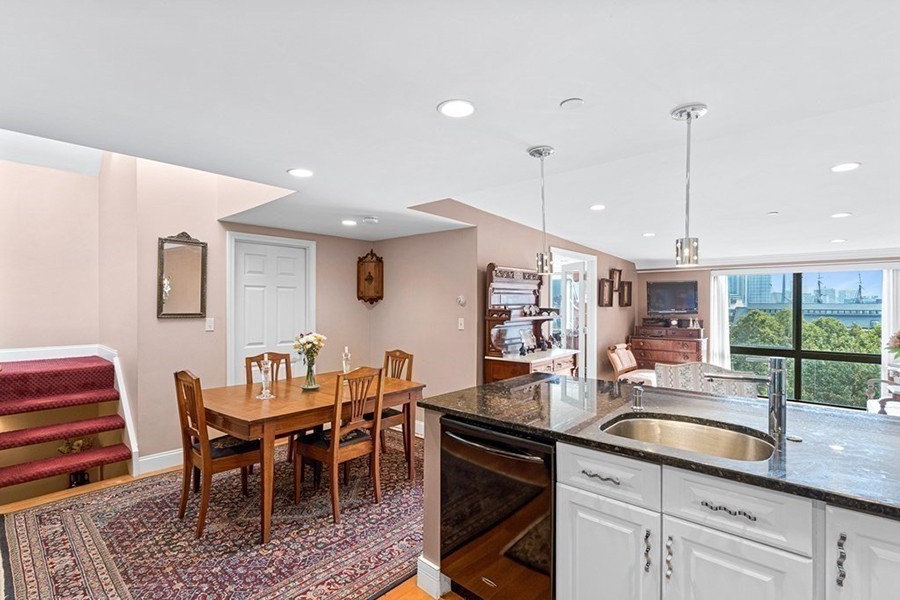
Photos by Atlantic Visuals
The Boston Home team has curated a list of the best home design and home remodeling professionals in Boston, including architects, builders, kitchen and bath experts, lighting designers, and more. Get the help you need with FindIt/Boston's guide to home renovation pros.
