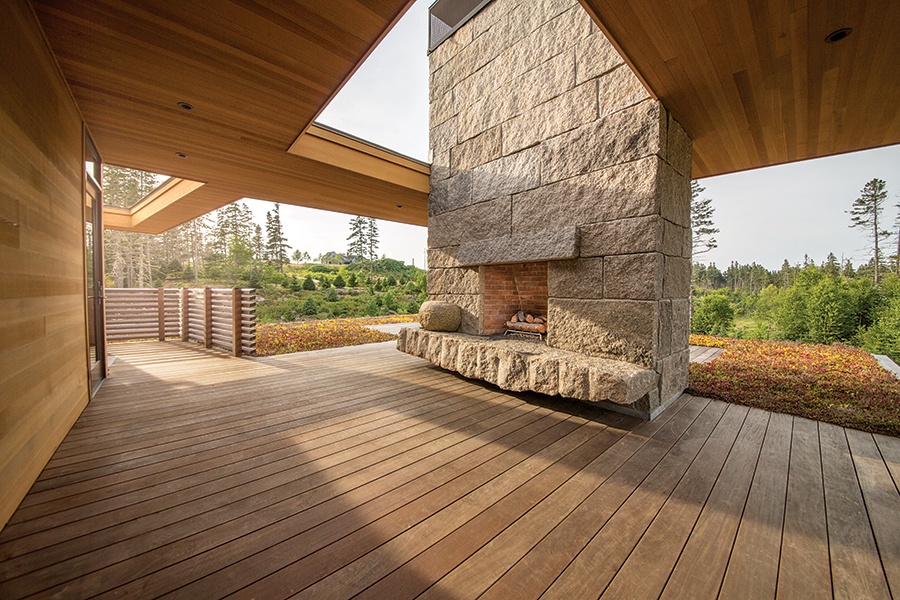See How One Couple Crafted an All-Season Porch on Their Maine Vacation Home
Autumn’s chill is no match for this couple’s outdoorsy retreat.

Photo by Ian Christmann
The Problem
When two longtime Maine-goers set out to build a vacation home on a secluded cove in the Pine Tree State, their plans included a private outdoor space where they could take in panoramic vistas of the seascape and towering evergreens throughout the year. But because of the area’s unpredictable weather, their al fresco hangout needed to offer protection against the elements.
The Solution
Envisioning an open-air space off the homeowners’ bedroom on the second floor, Charles Rose Architects designed a semi-covered terrace accented with a massive fireplace. Crafted from local granite, the 27-foot-tall structure, which ascends from the home’s dining room below, utilizes the area’s natural materials. The jagged edges of the hearth, meanwhile, recall the rocky outcroppings nearby. “We’re always borrowing from the landscape,” principal Charles Rose says.
Continuing the theme, the team introduced low-growing sedums and wooden components to soften the stone’s rugged feel. The cedar-clad soffit, for example, exudes warmth while sheltering the homeowners from rain—and on clearer nights, the couple can gaze up at the star-studded sky thanks to a series of openings carved out of the roof. “This is one of my favorite outdoor spaces. It reminds me that you don’t need much to make a space,” Rose says. Plus, “there’s nothing like a fire.”


