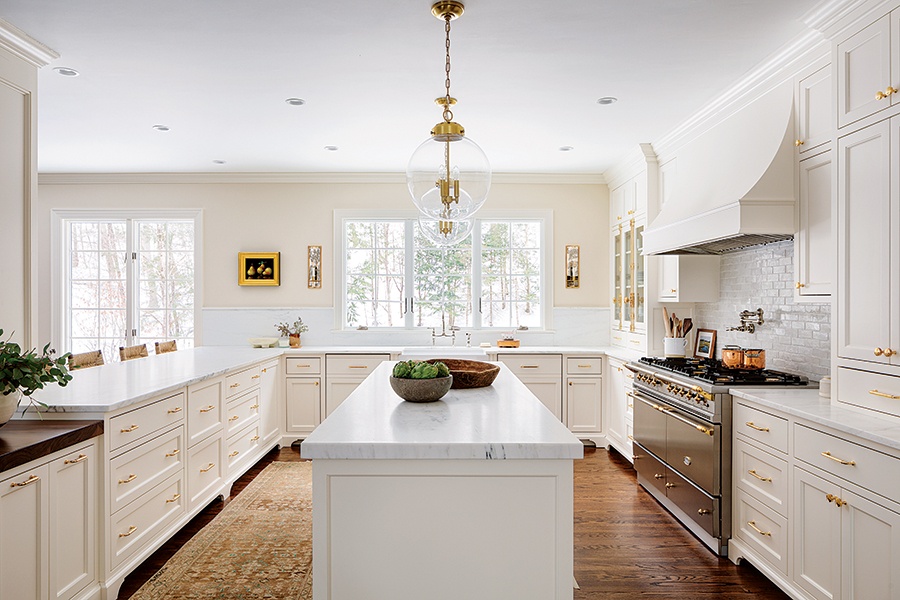How a Kitchen Renovation Breathed New Life into the Heart of This Concord Home
Designer Meredith Rodday created a clean, classic kitchen.

Cabinetry/Contractor: Platt Builders. Interior Designer: Meredith Rodday Design / Photo by Greg Premru
The Problem
Four years after moving in, the owners of this Concord home were finally ready to renovate their kitchen. While the existing space was hardly falling apart, the raised-panel cabinets and pinky-brown granite countertops were dated. Worse still was the awkward layout, due in part to an angled bump-out in the exterior wall.
The Solution
To give the couple the clean-lined, classic cooking and dining space they craved while increasing the functionality of the floor plan, designer Meredith Rodday and contractors at Platt Builders flattened the exterior wall and removed a restrictive V-shaped peninsula, along with the soffit that ran above it. The team then created a U-shaped setup in the 450-square-foot area, which now features a center island and a peninsula with seating for five.
Updated finishes came next. The Lacanche range with a custom wooden hood and brass trim that matches the unlacquered hardware is the room’s focal point; a zellige-tile backsplash, meanwhile, was a last-minute switch, implemented when the team learned they couldn’t secure a slab of Danby marble that matched the counters. “In the end, it was a happy accident,” Rodday says. “The imperfect tiles give the kitchen more character.”


