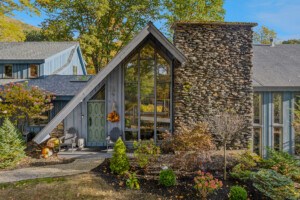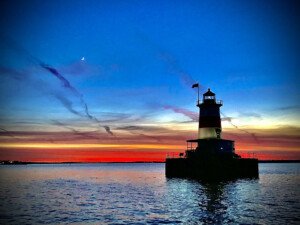This Chic Natick Hangout Space Was Once a Horse Barn
How interior designer Kate Kelley transformed a backyard barn into a family-friendly gathering place.

Photo by Greg Premru
It was the candy-apple-red horse barn that first drew Kate Kelley and her husband to their forever home, set on a pastoral property in Natick. Horse stalls occupied the 650-square-foot, dirt-floor structure, but it had running water and electricity, and the shell was in good shape. With sons ages 10, 14, and 16, the couple knew the barn would make a stellar hangout space; it just needed work.
To convert the rustic relic into the ultimate recreation area, Kelley began by removing the second-story hay loft (and exterior stair that accessed it) to vault the ceiling. “People walk in and their reaction is, Wow,” the interior designer says. “It greatly increased the budget, but it feels so open and airy; it’s a big gesture.”
With the bones in place, the new finishes and furnishings blend Kelley’s modern aesthetic with New England style. Walls clad in whitewashed nickel-gap planks add country flavor, as do the yoke and the saddle hook she retained, while the polished-concrete floor is sleek and practical. “I love the depth; you see all its variations,” she says. Finally, a low-slung outdoor sectional from Room & Board pairs the clean lines the designer favors with family-friendly durability—a must-have given the barn is pretty much party central. “We held our son’s end-of-season football party here, with the firepits going, hoops in the driveway, and Wiffle Ball in the back field,” Kelley says. “It’s why we bought this house.”


